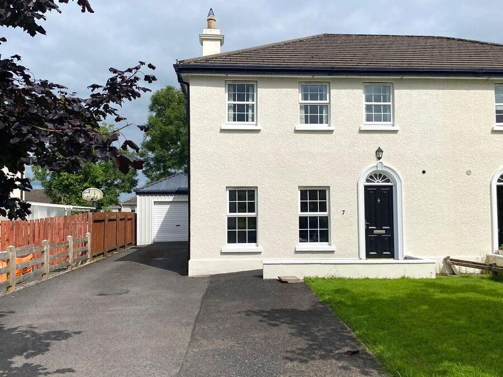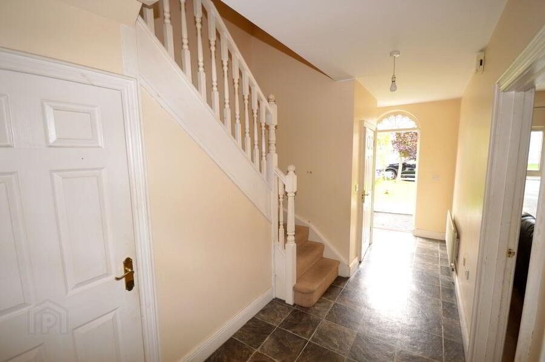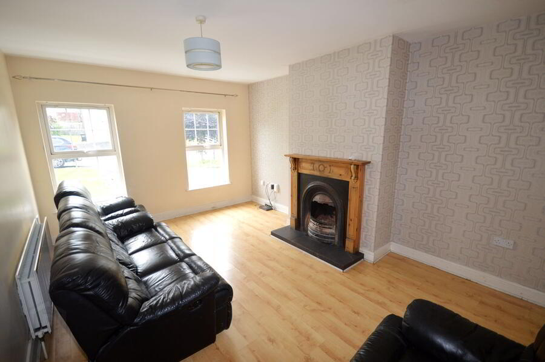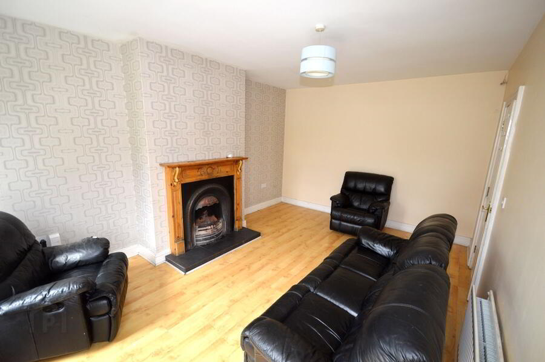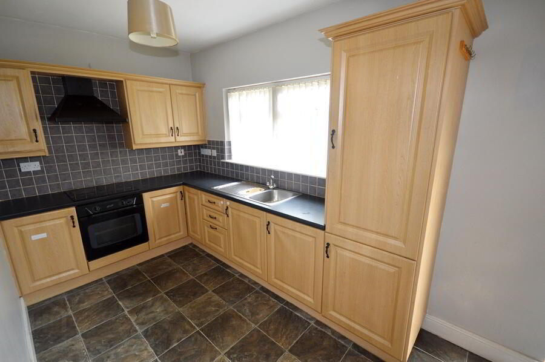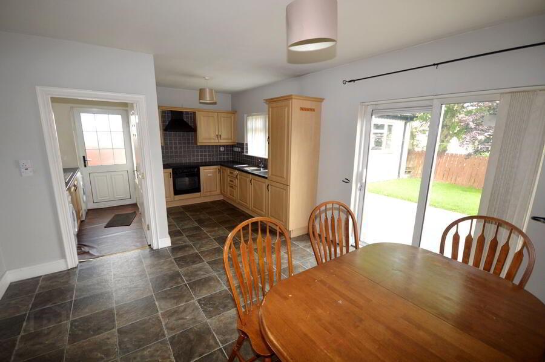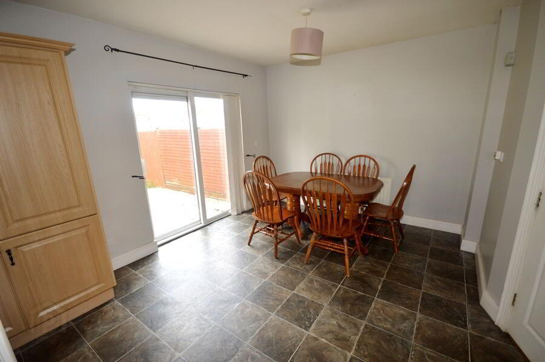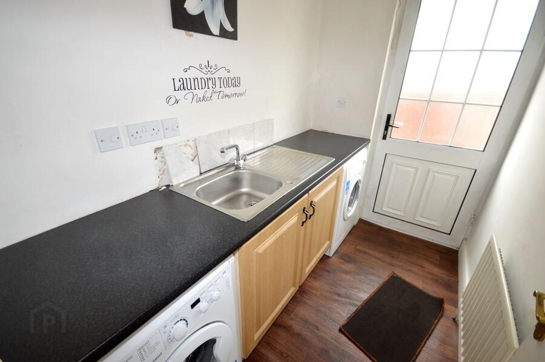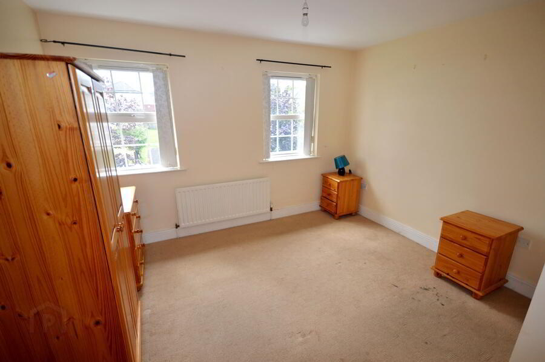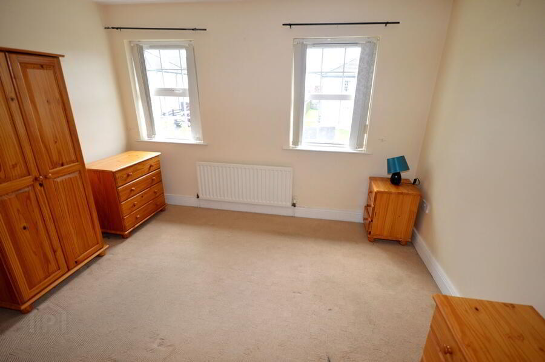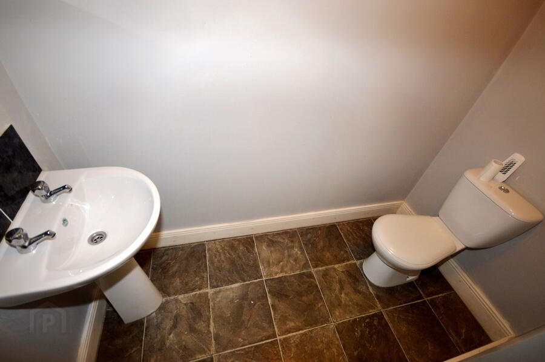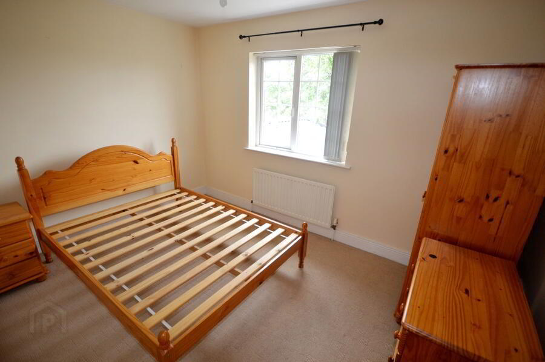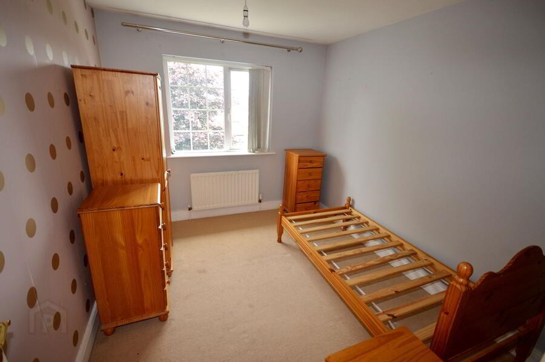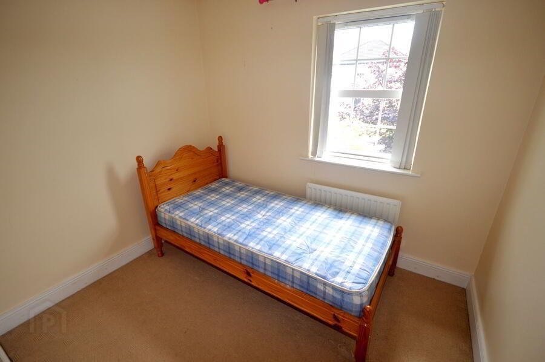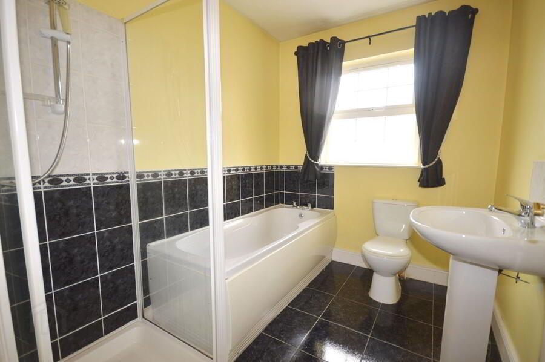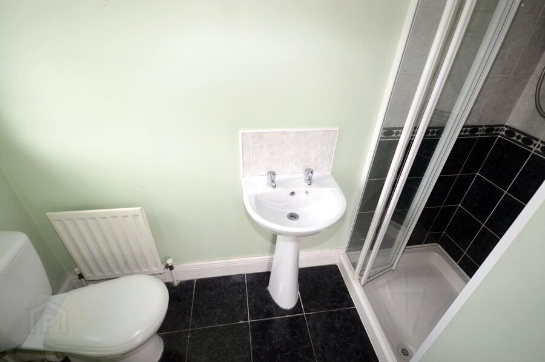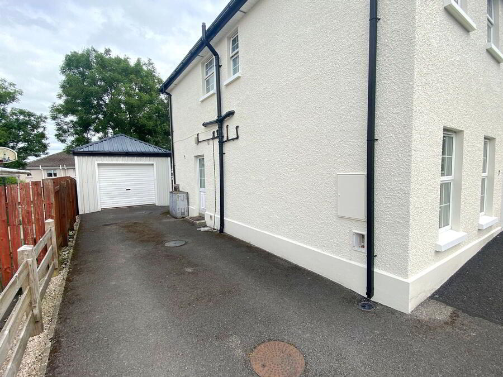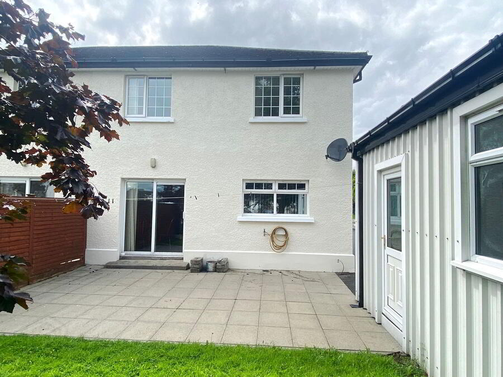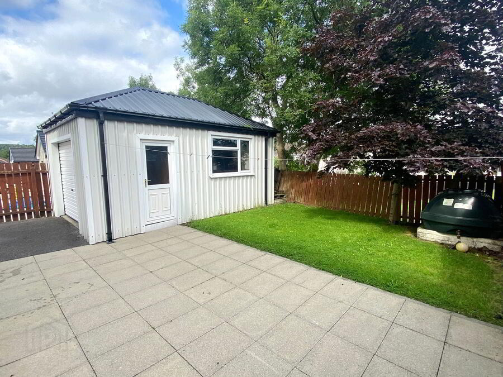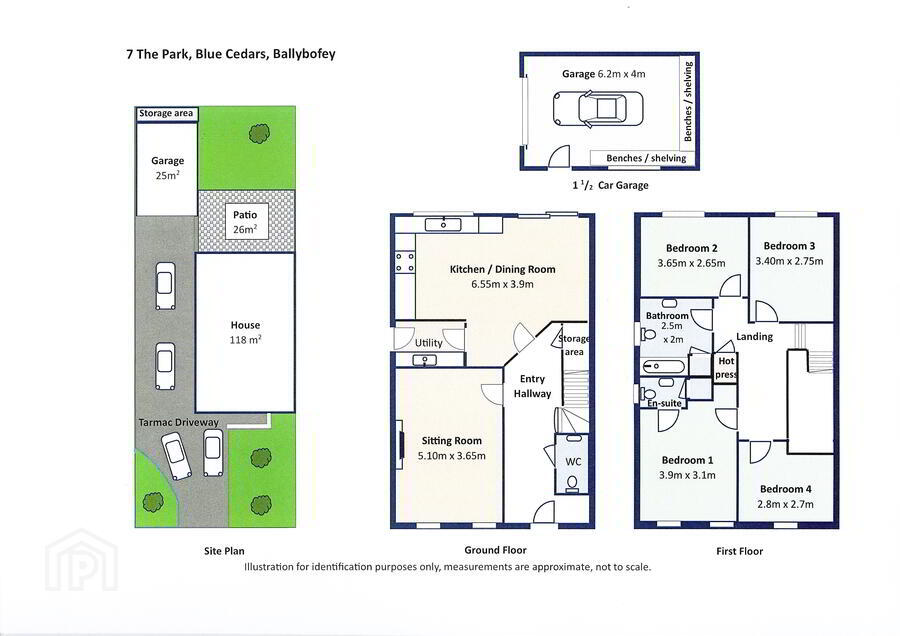No 7 The Park,
Blue Cedars, Ballybofey, F93E7N1
4 Bed Semi-detached House
Guide Price €205,000
4 Bedrooms
3 Bathrooms
Property Overview
Status
For Sale
Style
Semi-detached House
Bedrooms
4
Bathrooms
3
Property Features
Tenure
Not Provided
Property Financials
Price
Guide Price €205,000
Stamp Duty
€2,050*²
Property Engagement
Views Last 7 Days
103
Views Last 30 Days
628
Views All Time
1,583
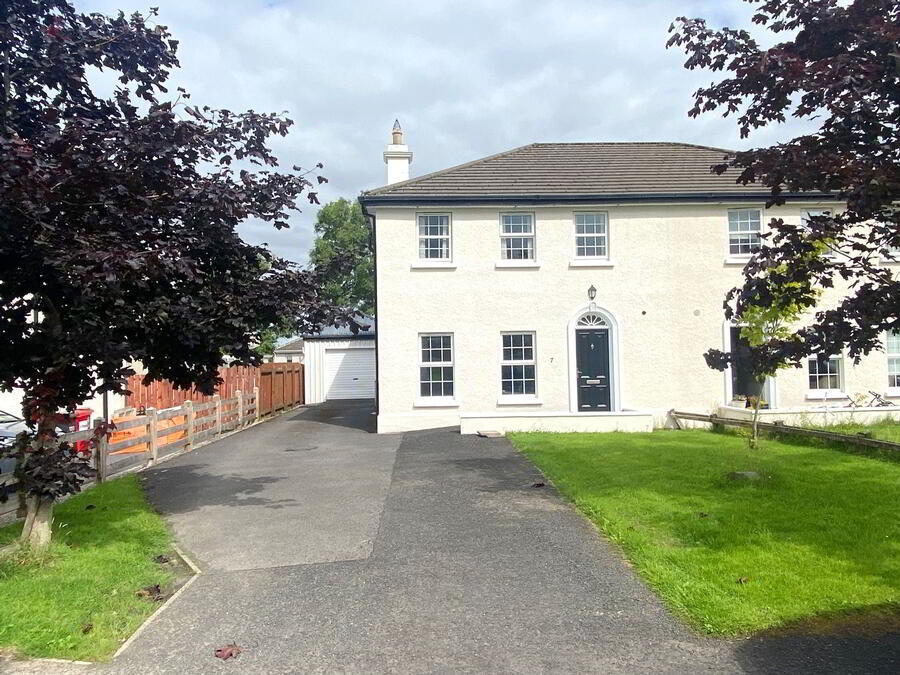 Henry Kee & Son are delighted to bring to market this spacious four bedroom semi-detached house. Located in "The Park" of the very sought after area of the popular Blue cedars development on the outskirts of Ballybofey, this property is within walking distance of town and all local amenities, including shops, schools, restaurants, sports and leisure facilities. Accommodation comprises of entrance hall, sitting room, kitchen/dining area, utility and WC on the ground floor with four bedrooms (one en-suite) and family bathroom on the first floor. Externally, there is a lawn to the front, tarred driveway with ample parking for up to four cars, a spacious detached garage/workshop and a paved patio area at the rear. The rear of the house and garden backs onto one of the development green areas, providing additional privacy to enjoy your patio area. These properties are always in demand and early viewing is highly recommended. Offered for sale at a very appealing guide price. Viewing is highly recommended and by appointment only.
Henry Kee & Son are delighted to bring to market this spacious four bedroom semi-detached house. Located in "The Park" of the very sought after area of the popular Blue cedars development on the outskirts of Ballybofey, this property is within walking distance of town and all local amenities, including shops, schools, restaurants, sports and leisure facilities. Accommodation comprises of entrance hall, sitting room, kitchen/dining area, utility and WC on the ground floor with four bedrooms (one en-suite) and family bathroom on the first floor. Externally, there is a lawn to the front, tarred driveway with ample parking for up to four cars, a spacious detached garage/workshop and a paved patio area at the rear. The rear of the house and garden backs onto one of the development green areas, providing additional privacy to enjoy your patio area. These properties are always in demand and early viewing is highly recommended. Offered for sale at a very appealing guide price. Viewing is highly recommended and by appointment only.Accommodation
Four bedroom semi-detached family home with detached garage/workshop.Ground Floor
- Entrance Hallway
- Carpeted stairs to first floor.
WC & WHB off hall.
Storage cupboard under stairs.
Linoleum floor covering.
PVC front door with fan light window above.
Size: 5.20m x 2.75m - Sitting Room
- Open fire with timber fireplace &cast iron insert.
Two front facing windows.
Laminate timber floor.
Size: 5.1m x 3.65m - Kitchen/Dining Room
- High and low level kitchen units, tiled between lower and upper units,
Stainless steel sink.
Electric oven, hob & extractor.
Integrated fridge freezer.
Window overlooking rear garden.
Patio door opening onto outside paved area.
Linoleum floor covering. Two ceiling lights.
Size: 6.55m x 3.9m (max measurement) - Utility Room
- Low level kitchen units.
Stainless steel sink.
Washing machine fitted.
Tumble dryer fitted.
Outside door.
Size: 2.55m x 1.5m - WC
- WC & WHB.
Tiled floor.
Size: 2.15m x 1.45m
First Floor
- Landing
- Contains Hotpress
Size: 3.85m x 2.7m - Bedroom One
- Two front facing windows.
Floor carpeted.
Size: 3.9m x 3.1m - En-suite
- WC, WHB & Shower (electric).
Floor tiled.
Walls part tiled.
Gable window.
Size: 2.5m x 1.05m - Bedroom Two
- Window overlooking rear garden.
Floor carpeted.
Size: 3.65m x 2.65m - Bedroom Three
- Window overlooking rear garden.
Floor carpeted.
Size: 3.40m x 2.75m - Bedroom Four
- Front facing window.
Floor carpeted.
Size: 2.8m x 2.7m - Bathroom
- WHB, WC, bath & corner shower unit.
Floor tiled.
Walls part tiled.
Gable window.
Size: 2.5m x 2.0m
- Garage/Workshop
- Hamlet PVC box profile clad walls & roof.
Concrete floor.
Timber lined internally.
Vehicular door.
Pedestrian door.
PVC framed double glazed windows.
Size: 6.2m x 4.0m

