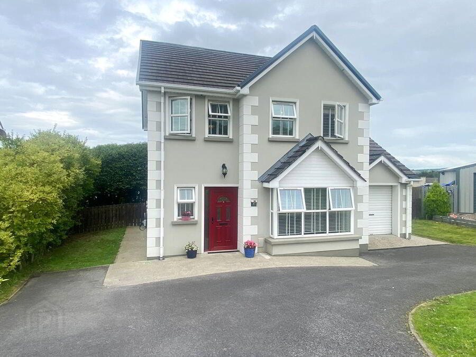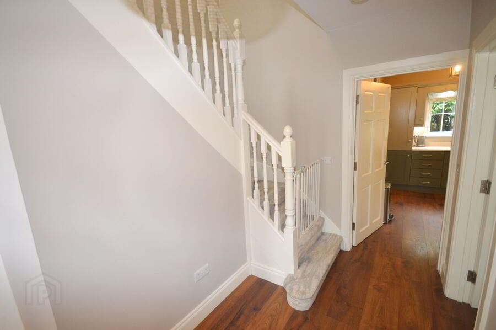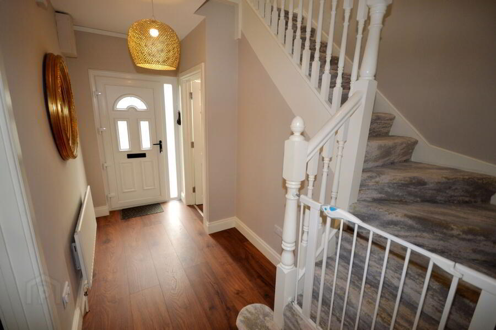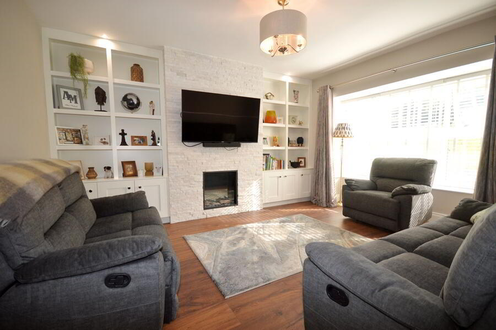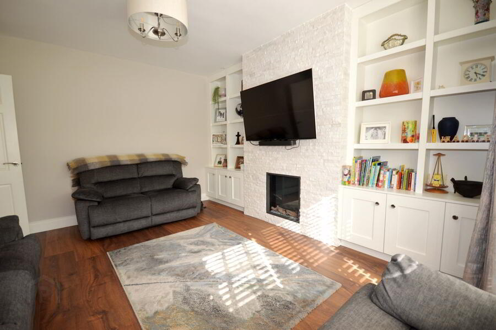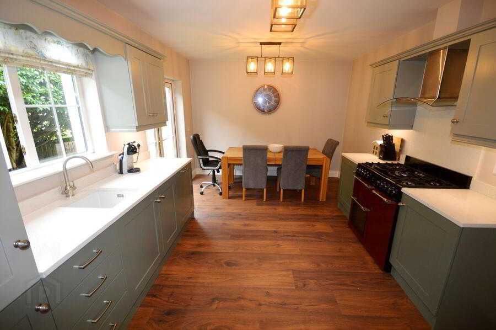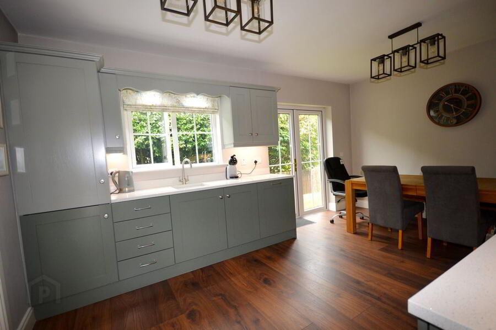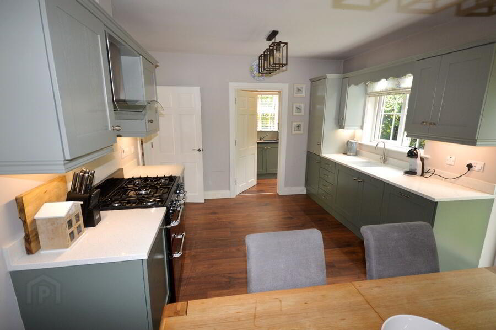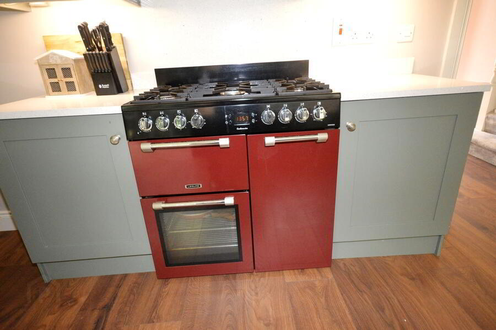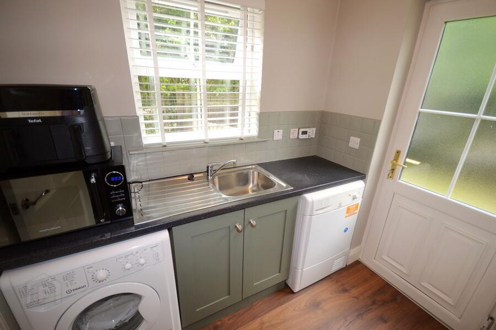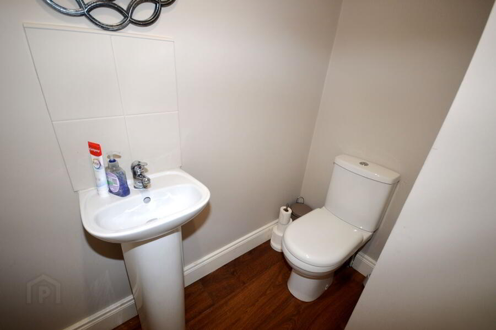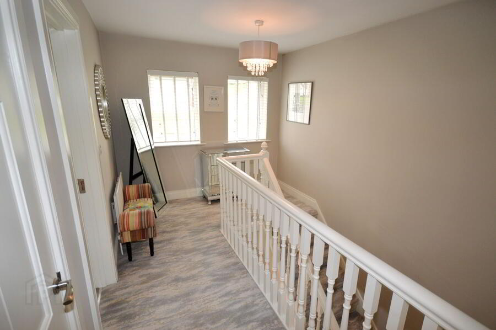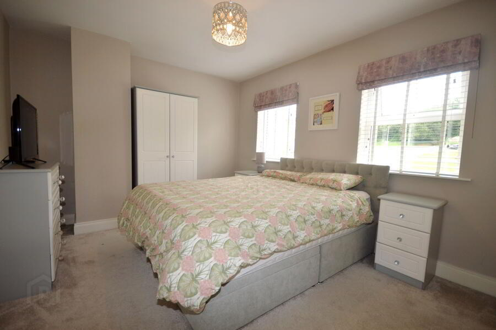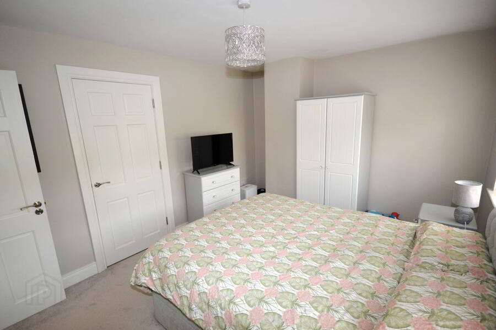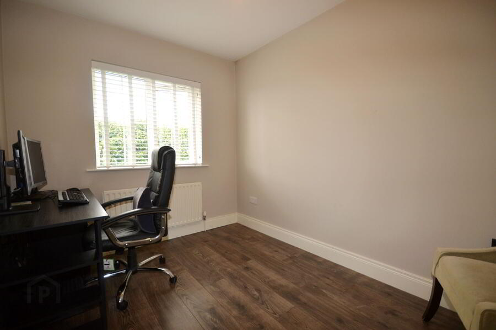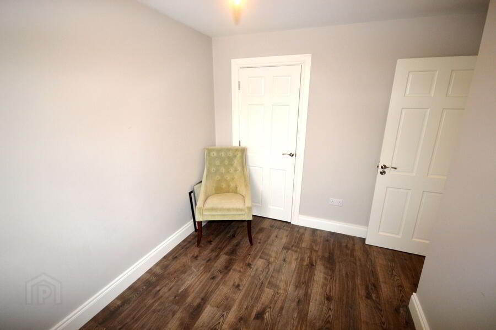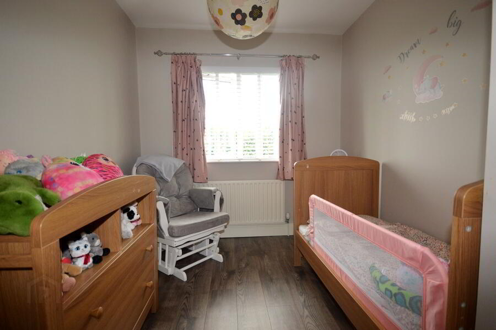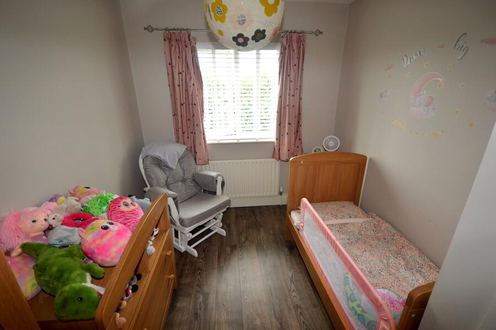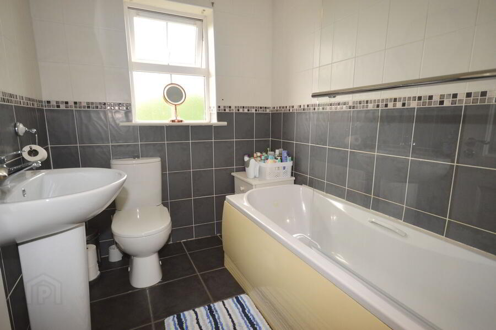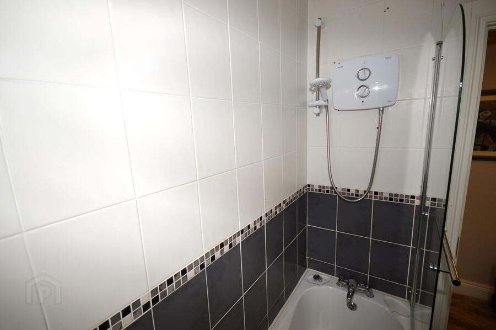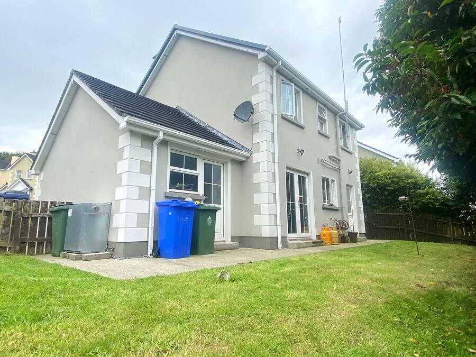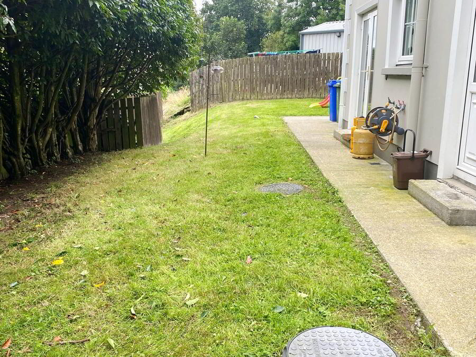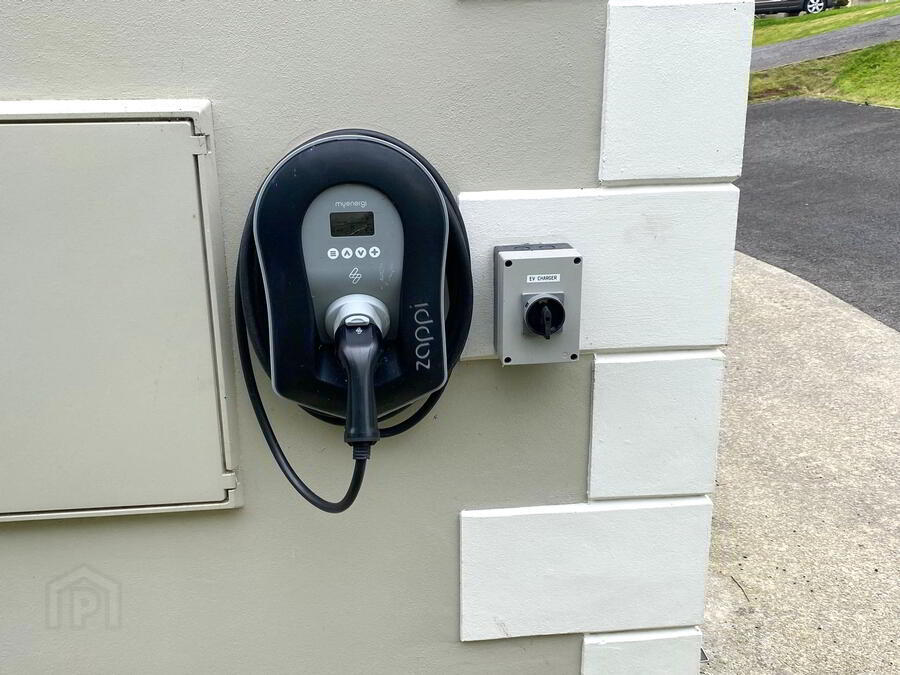No 41 St Judes Court,
Lifford, F93C2HT
3 Bed Detached House
Price €218,000
3 Bedrooms
2 Bathrooms
Property Overview
Status
For Sale
Style
Detached House
Bedrooms
3
Bathrooms
2
Property Features
Tenure
Not Provided
Property Financials
Price
€218,000
Stamp Duty
€2,180*²
Property Engagement
Views Last 7 Days
273
Views Last 30 Days
822
Views All Time
2,383
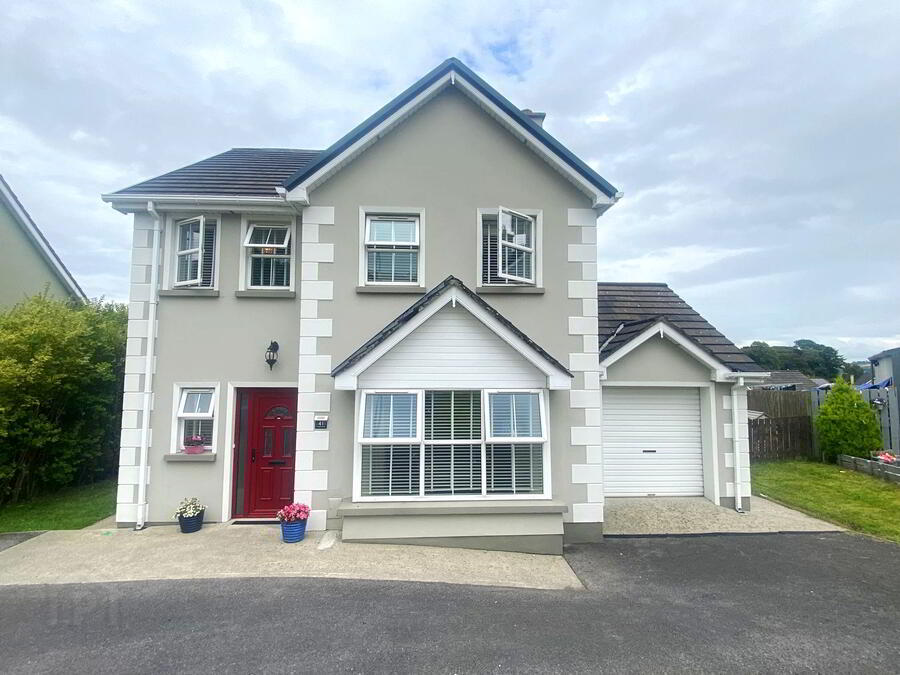 Henry Kee & Son are delighted to present to the market this pristine three bedroom family home. Located on the outskirts of Lifford Town in the sought after St Judes residential development. Accommodation comprises sitting room with feature fitted electric fire and built-in display units, kitchen, dining room, utility and WC, three bedrooms, bathroom plus integral garage. This house has been decorated throughout to a very high standard in recent years. Externally there is a a tarmaced parking space with a EV charging point, lawns front and rear with mature boundary hedging generating lots of privacy. Inspection strongly recommended as viewing is the only way to fully appreciate this beautiful home.
Henry Kee & Son are delighted to present to the market this pristine three bedroom family home. Located on the outskirts of Lifford Town in the sought after St Judes residential development. Accommodation comprises sitting room with feature fitted electric fire and built-in display units, kitchen, dining room, utility and WC, three bedrooms, bathroom plus integral garage. This house has been decorated throughout to a very high standard in recent years. Externally there is a a tarmaced parking space with a EV charging point, lawns front and rear with mature boundary hedging generating lots of privacy. Inspection strongly recommended as viewing is the only way to fully appreciate this beautiful home.Accommodation
Three bedroom detached houseGround Floor
- Hallway
- Laminate timber floor.
Return style carpeted stairs.
WHB, WC - under stairs (front window).
Size: 3.8m x 2.7m - Sitting Room
- Box window overlooking front garden.
Feature built-in electric fire.
Two floor to ceiling display units.
Laminate timber floor.
Size: 4.3m x 3.8m - Kitchen / Dining Room
- High & low level kitchen units on two walls.
Recessed lighting under high level units.
Belfast sink.
Polished quartz worktops + splash backs.
Cook master cooker with spring gas hob, 2 ovens & grill.
Chrome & glass extractor fan.
Integrated dishwasher.
Integrated fridge/freezer.
Laminate timber floor.
Window overlooking back garden.
Patio door opening onto back garden.
Two ornate ceiling lights.
Size: 5.0m x 3.8m - Utility
- Low level kitchen units.
Stainless steel sink.
Plumbed for washing machine & dryer (not included).
PVC back door.
Gable window.
Walk-in larder - (1.6m x 1.0m)
Size: 2.2m x 1.6m
First Floor
- Landing
- Two windows overlooking front garden.
Contains hot press.
Good quality carpet on floor.
Contains stira stairs to attic.
Size: 4.0m x 2.7m - Bedroom One
- Carpeted floor.
Two front facing windows.
Walk-in wardrobe - 1.5m x 1.0m
3 double plugs + TV point.
Size: 4.0m x 3.2m - Bedroom Two / Office
- Laminate timber floor.
Window overlooking rear garden.
Walk-in wardrobe - 1.5m x 1.0m
Size: 3.3m x 2.4m - Bedroom Three
- Laminate timber floor.
Window overlooking rear garden.
Size: 3.3m x 2.4m - Bathroom
- WHB, WC & bath.
Electric shower over bath.
Floor & walls fully tiled.
Size: 2.2m x 1.8m
- Garage
- Vehicle door.
Pedestrian door.
Radiator fitted.

