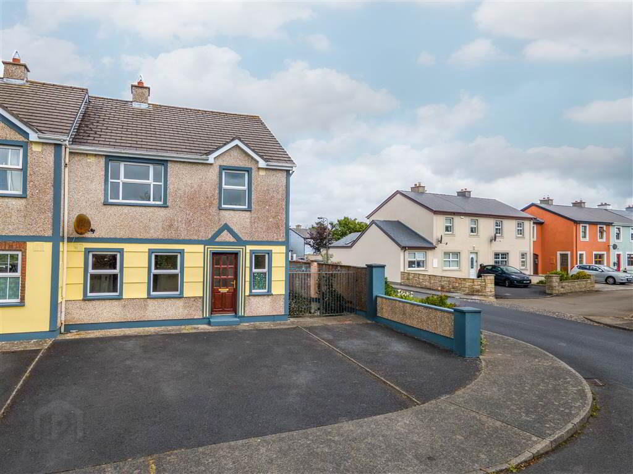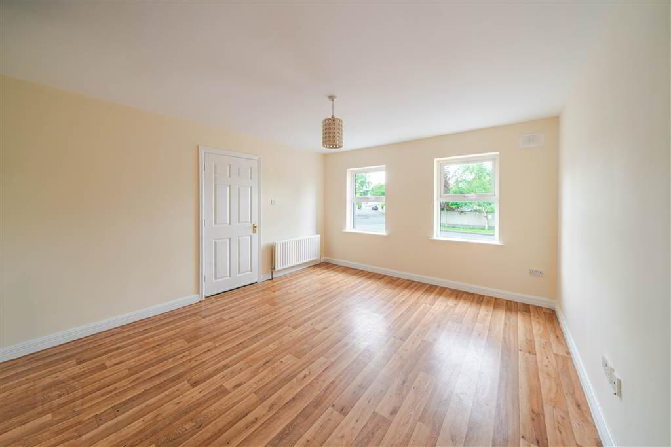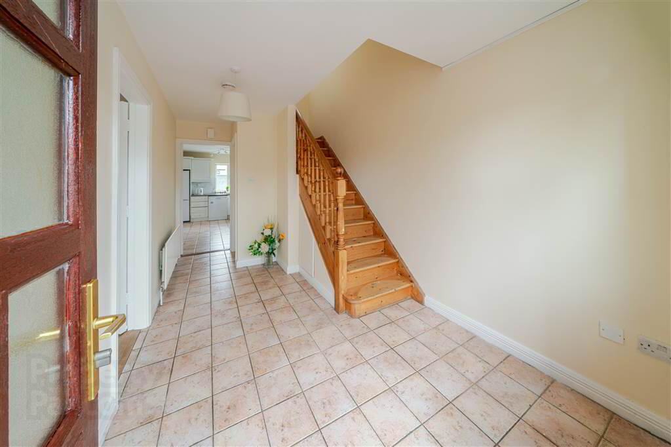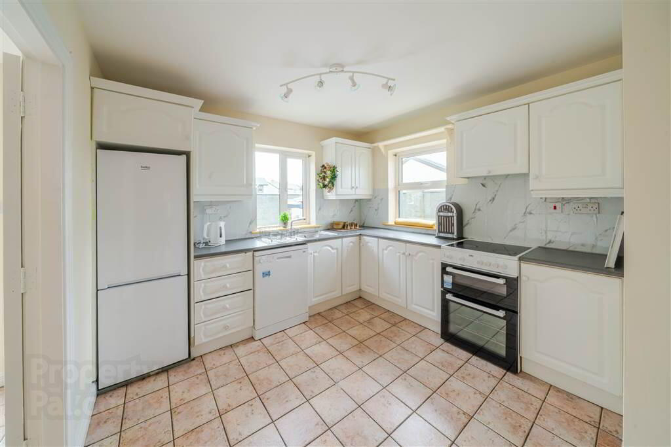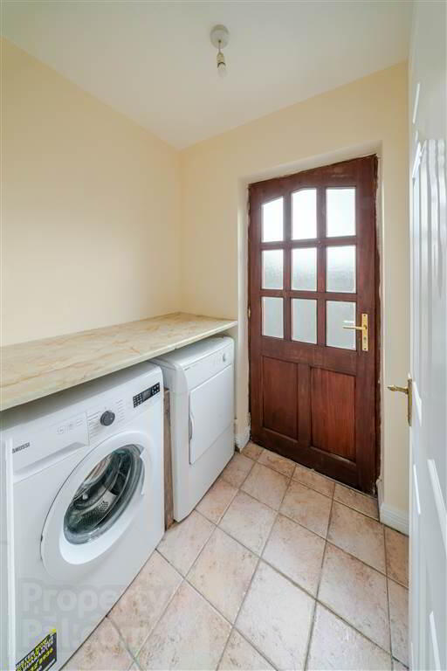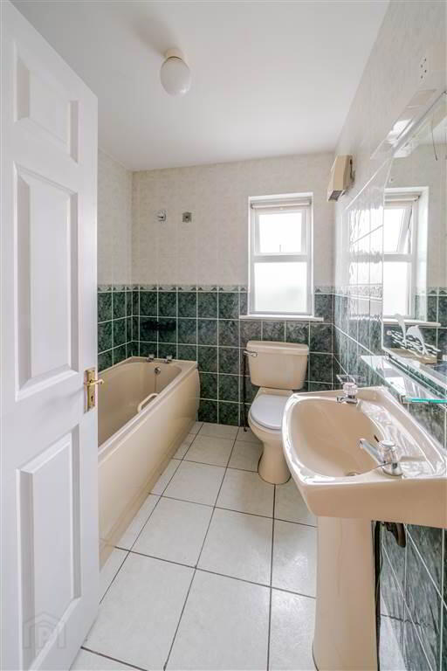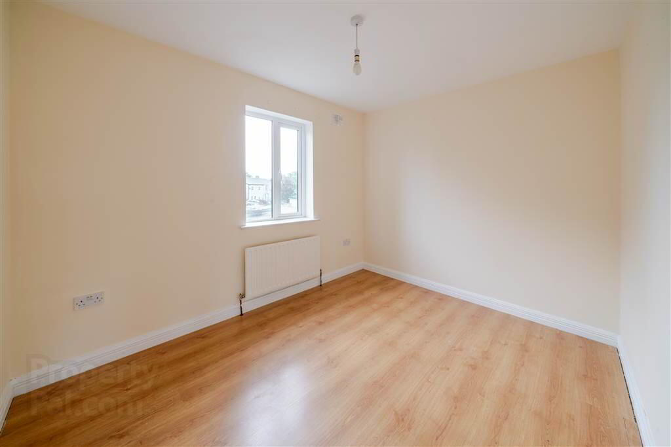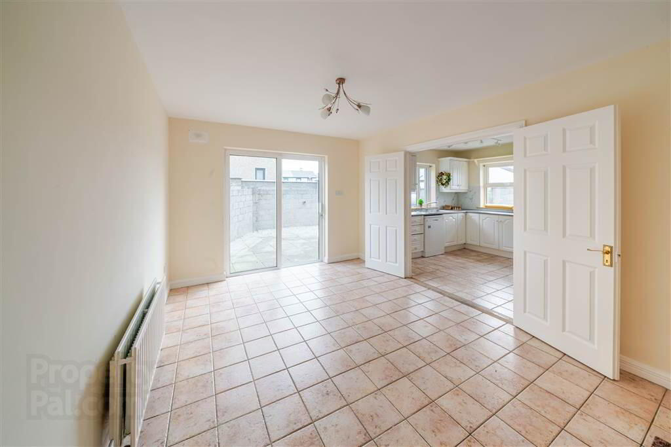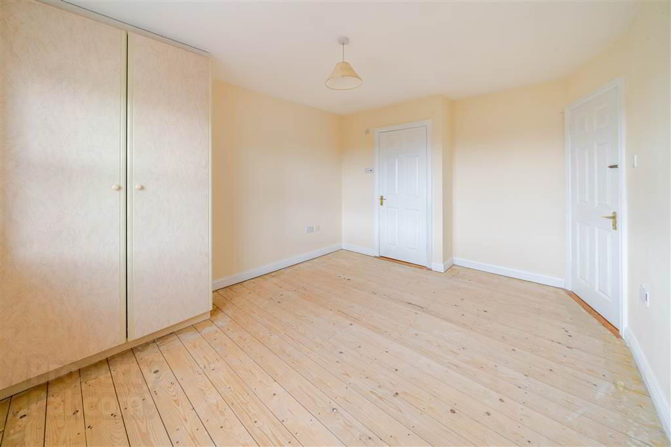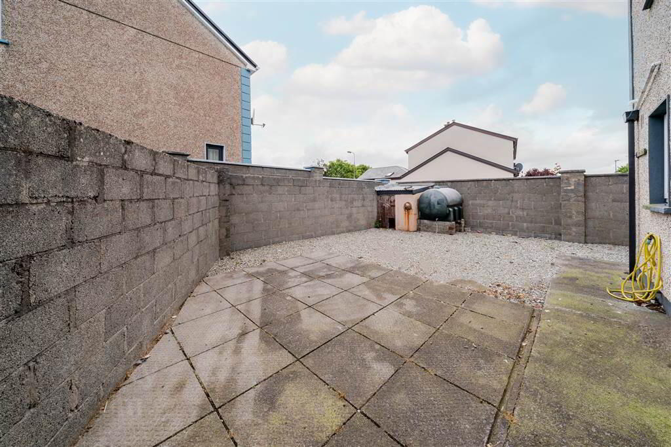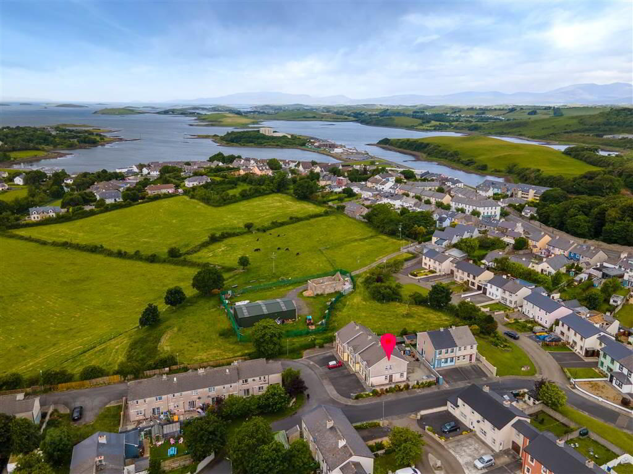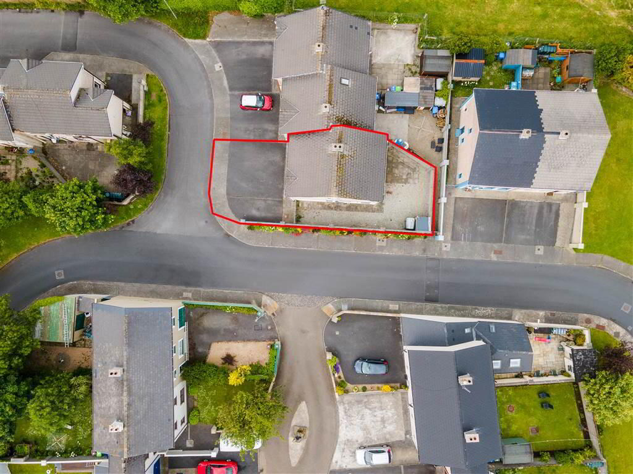No. 3 Harbour Village,
The Quay, Westport, F28X785
4 Bed End-terrace House
Sale agreed
4 Bedrooms
Property Overview
Status
Sale Agreed
Style
End-terrace House
Bedrooms
4
Property Features
Tenure
Not Provided
Property Financials
Price
Last listed at Asking Price €350,000
Property Engagement
Views Last 7 Days
13
Views Last 30 Days
112
Views All Time
261
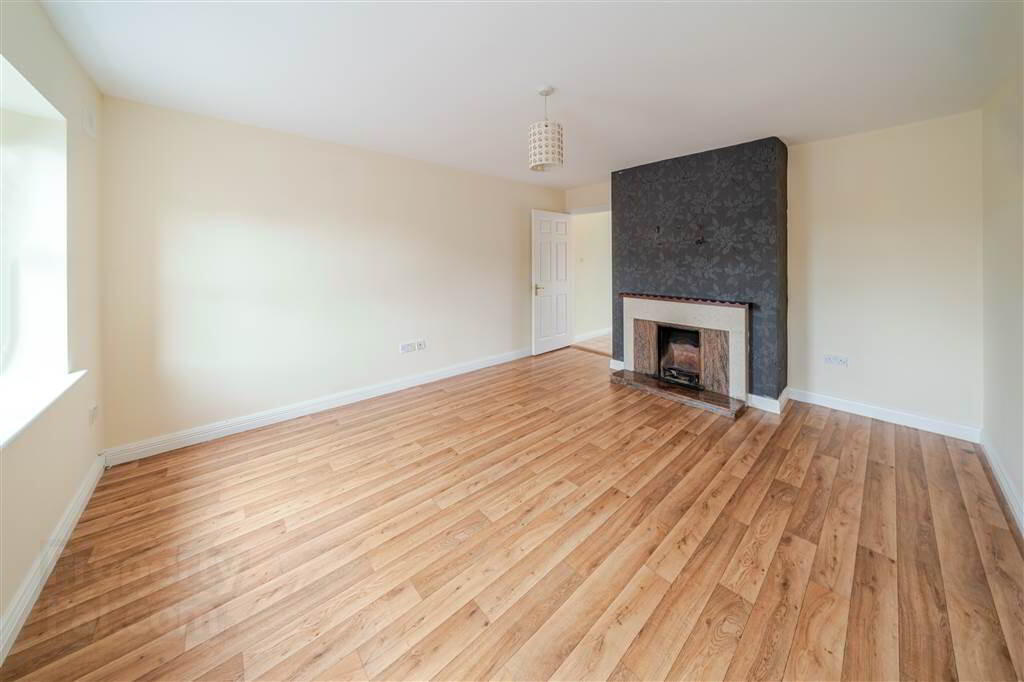
Additional Information
- Convenient location close to both Westport Harbour and town centre
- Mature residential area
- 4 Bedroom end of terrace house extending to xxx
- Side entrance to rear garden
- Off street parking to the front
LOCATION - Ideally located close to Westport Harbour and within 1kms of Westport town centre. Local amenities include the Quay Community centre, shops, bars, cafes, restaurants, Westport House Estate, The Greenway and the Quay National School.
Standard west port para
DESCRIPTION - Comprises a 4 bedroom two storey end of terrace house being one of only three. Built about 25 year of traditional rendered block with uPVC double glazed windows under a tiled roof. Internally, the property provides good bright accommodation.
Externally, the property has off street parking to the front and a large side entrance into the rear garden. Currently laid out in gravel, a new owner could significantly enhance this with some landscaping
FEATURES
· 4 Bed and 3 bath
· Side entrance to rear garden
· Off street parking
· Recently decorated
SERVICES - The property has the following service connections
Sewerage- mains
Water- mains
Electricity- mains
Heating- OFCH
TITLE- Registered Freehold title held within Folio MY34305F
BER -
Ground Floor
- ENTRANCE HALL:
- 2.48m x 4.77m (8' 2" x 15' 8")
Plastered and painted walls, tiled floor - LIVING ROOM:
- 3.83m x 4.66m (12' 7" x 15' 3")
Lino floor, plastered and painted walls, solid fuel open fireplace Door through to Dining Room - DINING ROOM:
- 3.2m x 4.44m (10' 6" x 14' 7")
Tiled floor, plastered and painted walls, solid fuel fireplace, sliding patio doors - KITCHEN:
- 3.11m x 4.63m (10' 2" x 15' 2")
Tiled floor, plastered and painted walls, Shaker-style kitchen, Formica worktops, stainless steel sink, Beko fridge/freezer, Beko dishwasher, Beko 4 ring electric hob - UTILITY ROOM:
- 1.3m x 1.65m (4' 3" x 5' 5")
Tiled floor, Formica counter, Zanussi washing machine, Beko dryer, door to rear garden - TOILET:
- 1.48m x 1.45m (4' 10" x 4' 9")
Half-tiled walls, tiled floor, wc, whb, wall mounted mirror, overhead light
First Floor
- LANDING:
- 3.42m x 1.03m (11' 3" x 3' 5")
Soft wood timber floor, plastered and painted walls - BEDROOM (1):
- 1.m x 3.7m (3' 3" x 12' 2")
Floating timber floor, fitted wardrobes - BEDROOM (2):
- 3.35m x 4.23m (10' 12" x 13' 11")
White deal floorboards, fitted wardrobes, plastered and painted walls - ENSUITE SHOWER ROOM:
- 1.65m x 2.06m (5' 5" x 6' 9")
Electric shower, wc, whb, fully tiled walls and floor - HOTPRESS:
- 1.43m x 0.85m (4' 8" x 2' 9")
Shelved - BEDROOM (3):
- 3.33m x 3.m (10' 11" x 9' 10")
White deal floor boards, fitted wardrobes, plastered and painted walls - BEDROOM (4):
- 3.33m x 2.63m (10' 11" x 8' 8")
Floating timber floor, plastered and painted walls - BATHROOM:
- 1.88m x 2.19m (6' 2" x 7' 2")
Fully tiled walls and floor, bath, wc, whb, wall mounted mirror, overhead shaving light
Directions
Follow google maps directions for Eircode F28 X785

