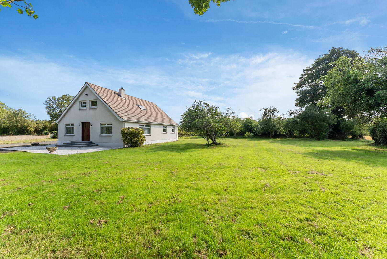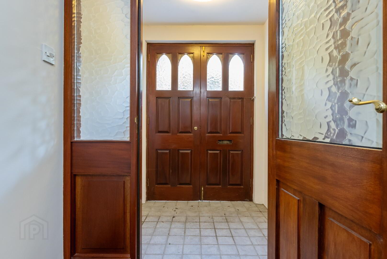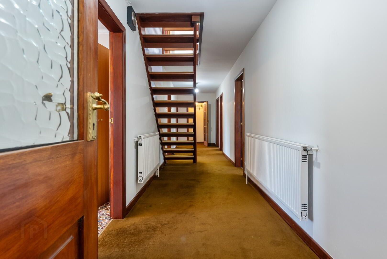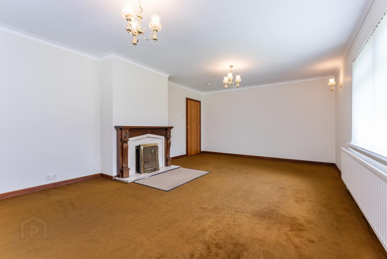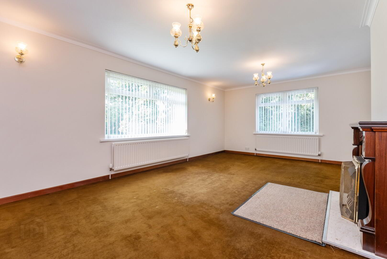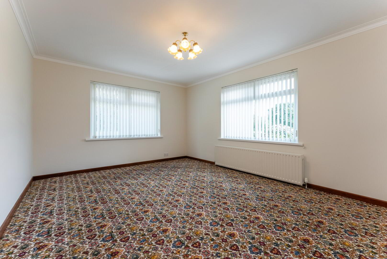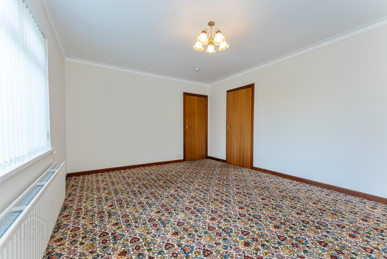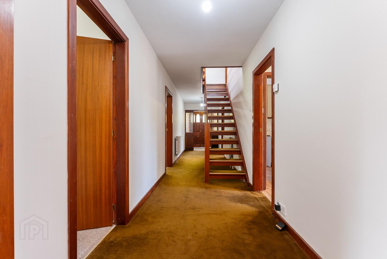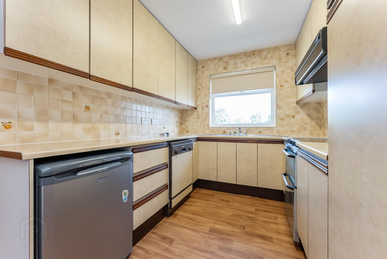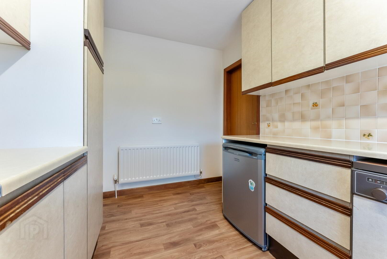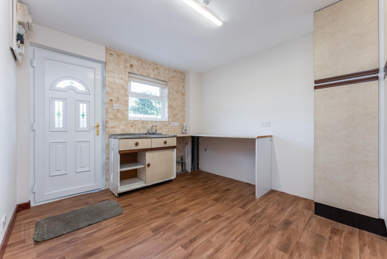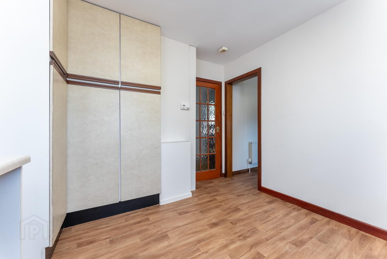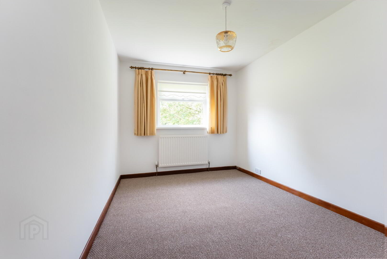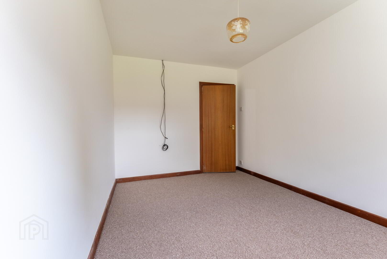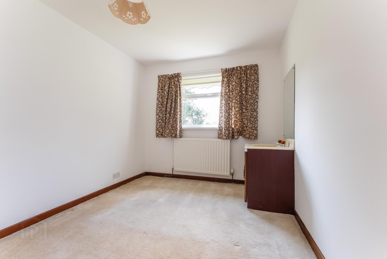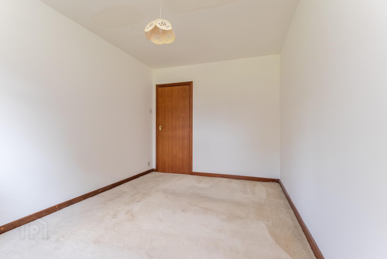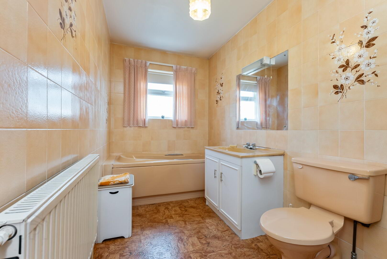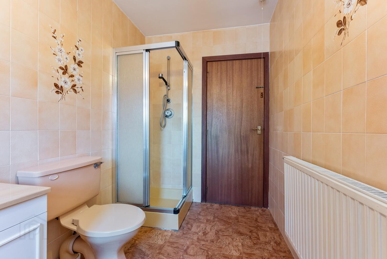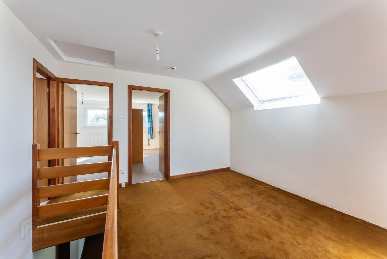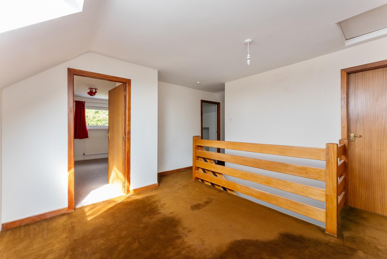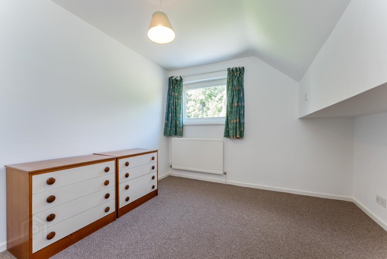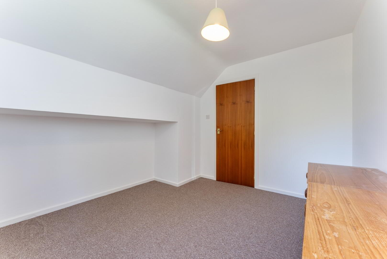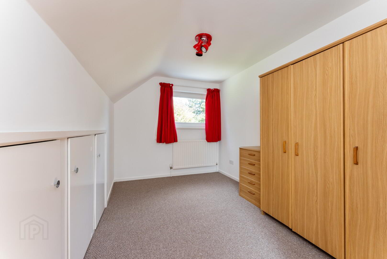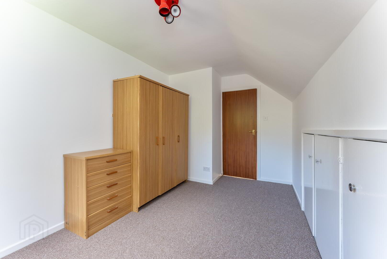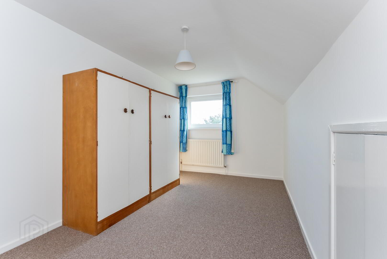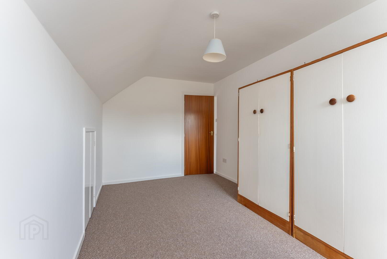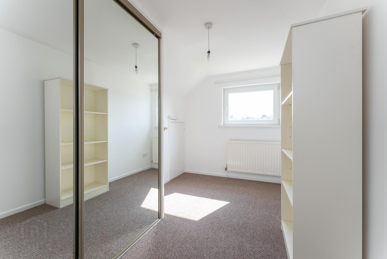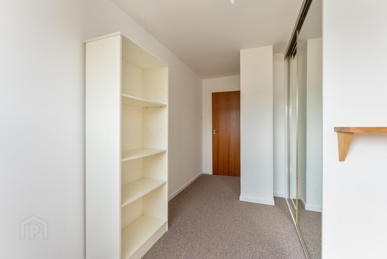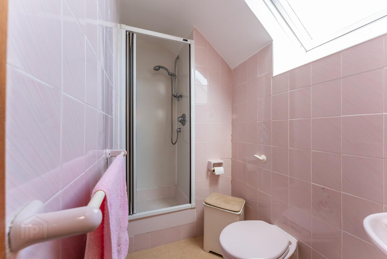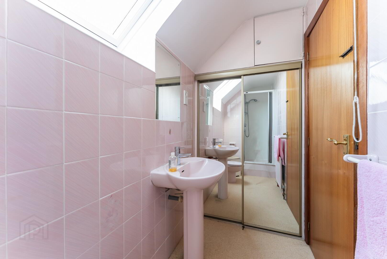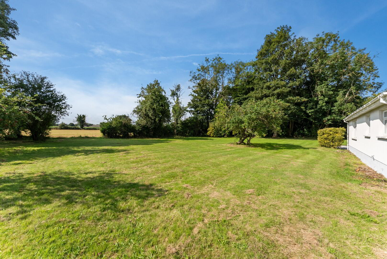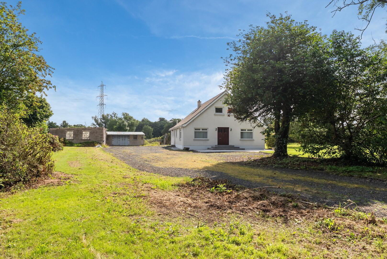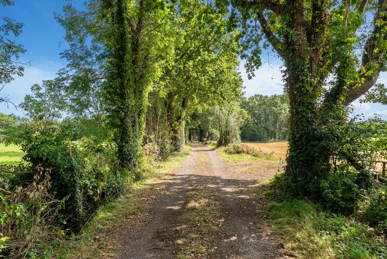Newport Cottage, 105 Halftown Road,
Maze, Lisburn, BT27 5RF
5 Bed Detached Chalet Bungalow
Price £1,300 per month
5 Bedrooms
2 Bathrooms
3 Receptions
Property Overview
Status
To Let
Style
Detached Chalet Bungalow
Bedrooms
5
Bathrooms
2
Receptions
3
Viewable From
1 Sep 2025
Available From
1 Sep 2025
Property Features
Furnishing
Unfurnished
Energy Rating
Heating
Oil
Broadband
*³
Property Financials
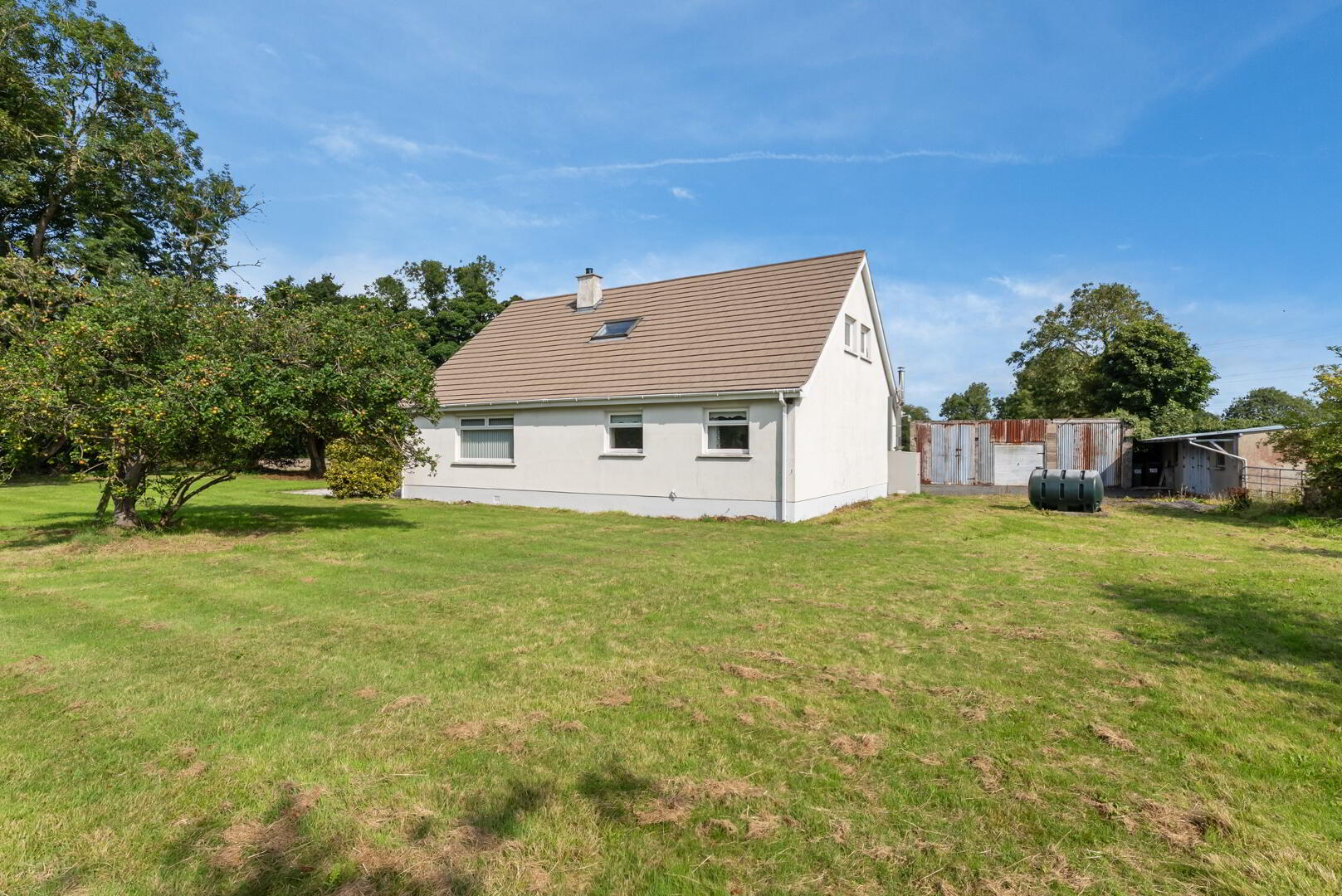
Additional Information
- A spacious detached Chalet style bungalow, set on a large mature site and grounds in a peaceful countryside setting.
- Enviable private, semi-rural location, yet only 5mins drive to the excellent amenities on offer in the award-winning village of Royal Hillsborough.
- Accommodation includes: -
- Entrance porch.
- Living Room with feature fireplace.
- Dining Room.
- Family Room.
- Kitchen.
- Utility Room.
- Five well-proportioned bedrooms.
- Principal bathroom.
- Oil fired central heating.
- uPVC double-glazed windows, doors, and guttering.
- Extensive Off-street parking and grounds.
- Maintenance of garden included.
- Within easy access of local schools, Sprucefield shopping complex, and main arterial and commuter networks, leading to Lisburn, Moira, Belfast, and Dublin.
A unique opportunity to rent a spacious unfurnished chalet-bungalow, on a spacious site, in a peaceful countryside location, just over one mile from the highly desirable and award-winning village of Royal Hillsborough.
This delightful property boasts excellent family accommodation over two floors to include, three reception rooms, bedroom, kitchen, utility and principal bathroom on the ground floor, and four well proportioned bedrooms and a shower room on the first floor.
The property further benefits from oil fired central heating and double glazed windows.
Accessed via a private treelined laneway, outside offers ample fully maintianed gardens, gravel off street parking for multiple vehicles, including work vans, camper vans etc.
The picturesque village of Hillsborough, offers a wide spectrum of social and leisure amenities, all on the doorstep of this charming property, including, speciality shops, award winning bars and restaurants, and beautiful walks, through both the Forest Park and Hillsborough castle and gardens. Ideally situated for commuters with ease of access to both the A1 and M1 road networks, leading to Lisburn, Belfast, Dublin and beyond.
ACCOMMODATION COMPRISES:-
Ground Floor:-
Entrance Porch:
Twin hardwood panelled door with part glazing. Tiled floor.
Reception Hall:
Hardwood part glazed door. Walk-in Cloakroom/Store.
Lounge: 6.85m x 4.23m (22' 6" x 13' 11")
Period style fireplace. Cornice ceiling.
Dinning Room: 4.86m x 3.73m (15' 11" x 12' 3")
Kitchen: 3.68m x 2.43m (12' 1" x 8' 0")
Range of high and low level units with matching worktop. Stainless steel sink unit with mixer tap. Part tiled walls.
Utility Room: 3.7m x 3.17m (12' 2" x 10' 5")
Range of high and low level units and worktops. Stainless steel sink unit with mixer tap. Plumbed for washing machine.
Family Room: 4.22m x 2.75m (13' 10" x 9' 0")
Fitted shelving and cupboards.
Bedroom (1): 4.22m x 2.75m (13' 10" x 9' 0")
Wash hand basin with vanity unit.
Principal Bathroom:
Panelled bath with handgrips. Vanity wash hand basin. WC. Shower cubicle. Tiled walls. Cork tiled floor.
Open tread stairs leading to:
First Floor:-
Spacious Landing: 4m x 3.77m (13' 1" x 12' 4")
Bedroom (2): 3.56m x 3.2m (11' 8" x 10' 6")
Bedroom (3): 4.2m x 2.5m (13' 9" x 8' 2")
Storage into eaves.
Bedroom (4): 4.8m x 2.65m (15' 9" x 8' 8")
Bedroom (5): 4.78m x 2.35m (15' 8" x 7' 9")
Large built-in wardrobe with mirrored sliding doors.
Shower Room:
Shower cubicle. Pedestal wash hand basin with mixer tap. WC. Tiled walls. Built-in hotpress.
Outside:-
Large private gardens (maintained by landlord)
Extensive gravel parking area.
Stores.
Additional Information for applicants:
All applicants must register online with their full details and complete a questionaire prior to viewing
Tenancy applications are subject to a credit check.
Tenants are required to provide one month security deposit and a guarantor, who must be a homeowner and reside in Northern Ireland.
Smoking is strictly prohibited inside this property.
Viewing is strictly by appointment only.
These particulars do not represent any part of an offer or contract and none of the statements contained should be relied upon as fact. Please note we have not tested any systems in this property, and we recommend the purchaser checks all systems are working prior to completion. All measurements are taken to the nearest 3 inches. The floor plans are for illustrative purposes only and do not represent of constitute part of the sale.
Directions
From Hillsborough take the Culcavy Road which then becomes Halftown Road. No.105 is located at the end of the private lane on the right-hand side opposite Gate 1 of Balmoral Park.
From Sprucefield take the Blaris Road. At the T junction turn left onto Halftown Road. No.105 is located at the end of the private lane on the left-hand side after the new housing development Balmoral Lane.


