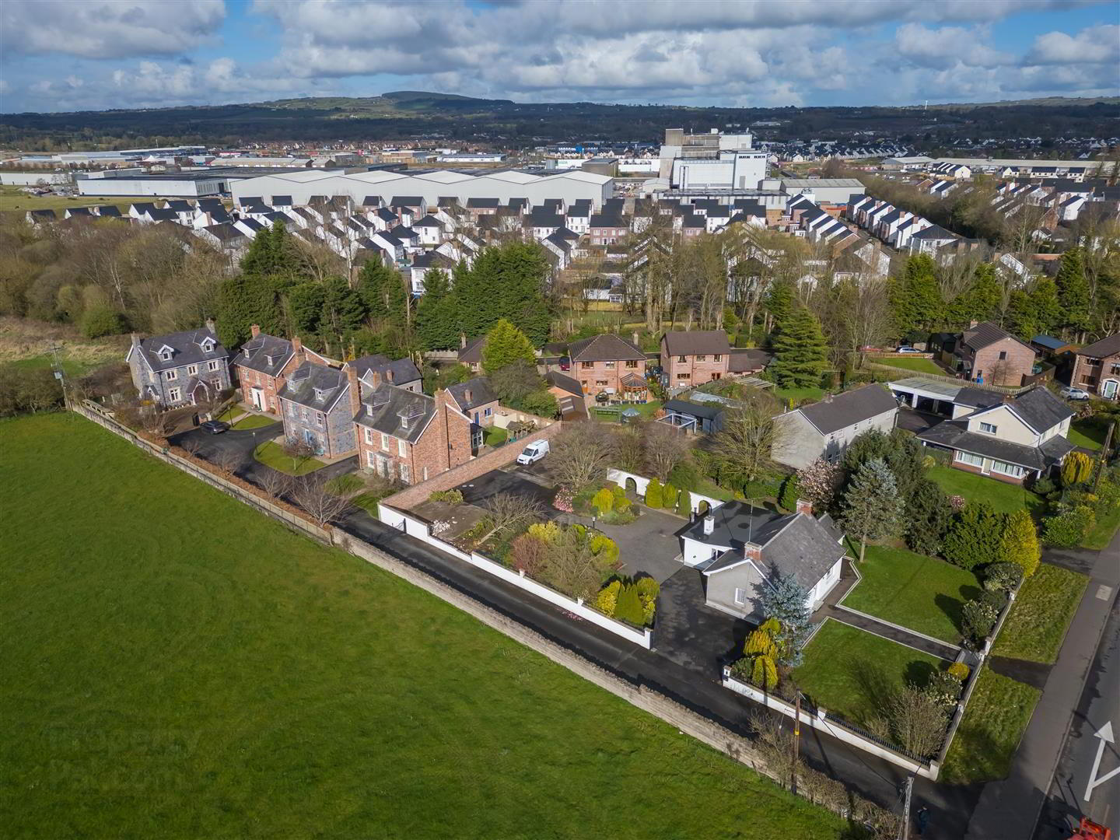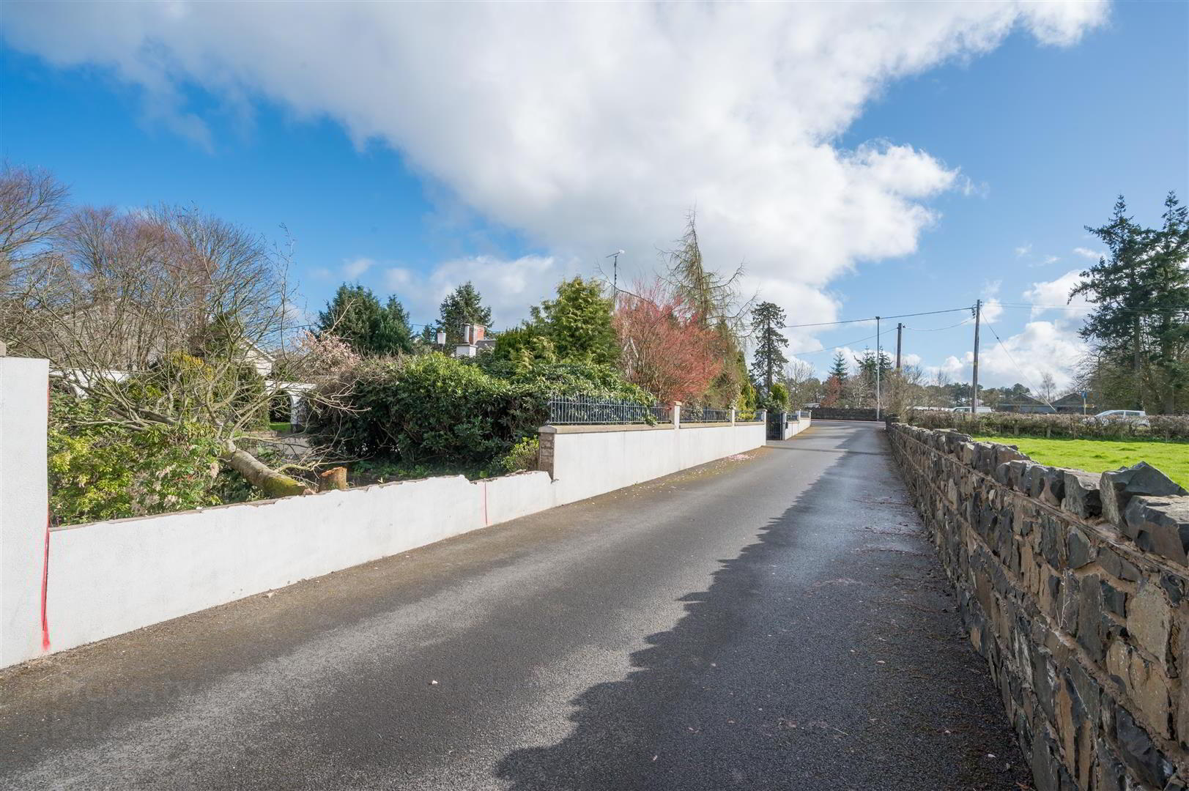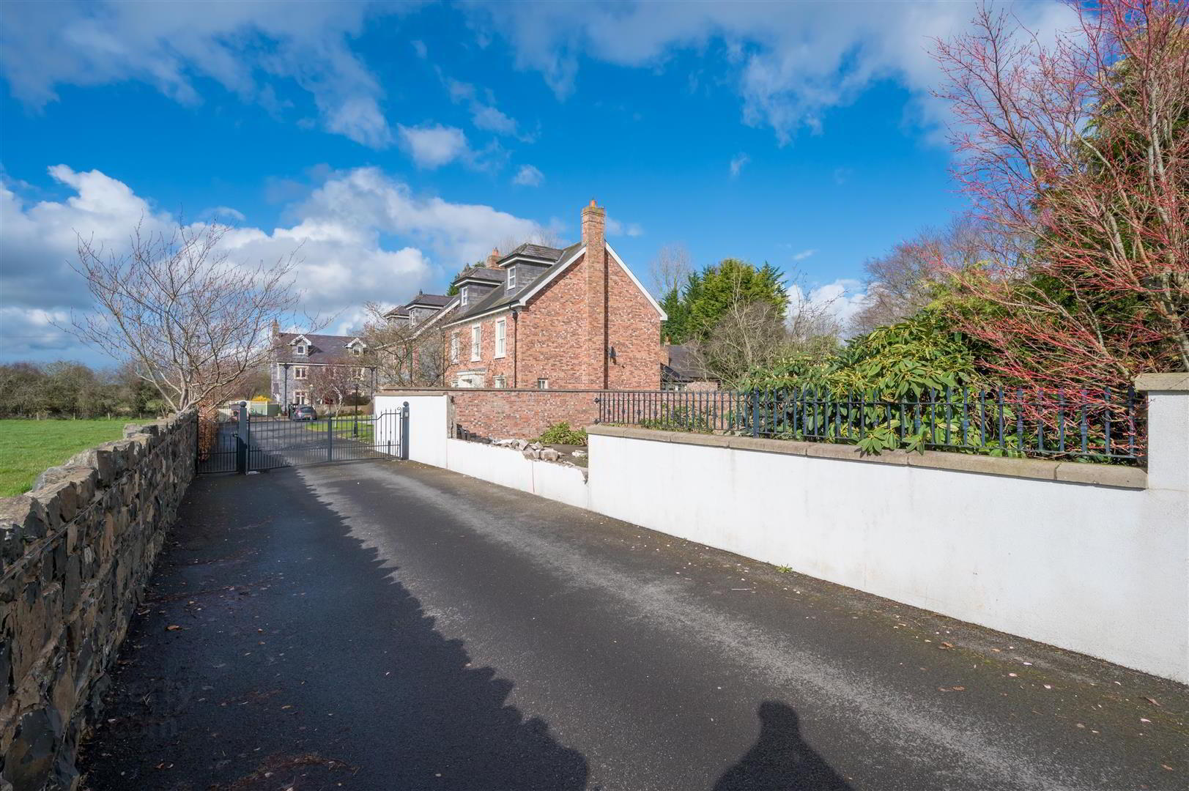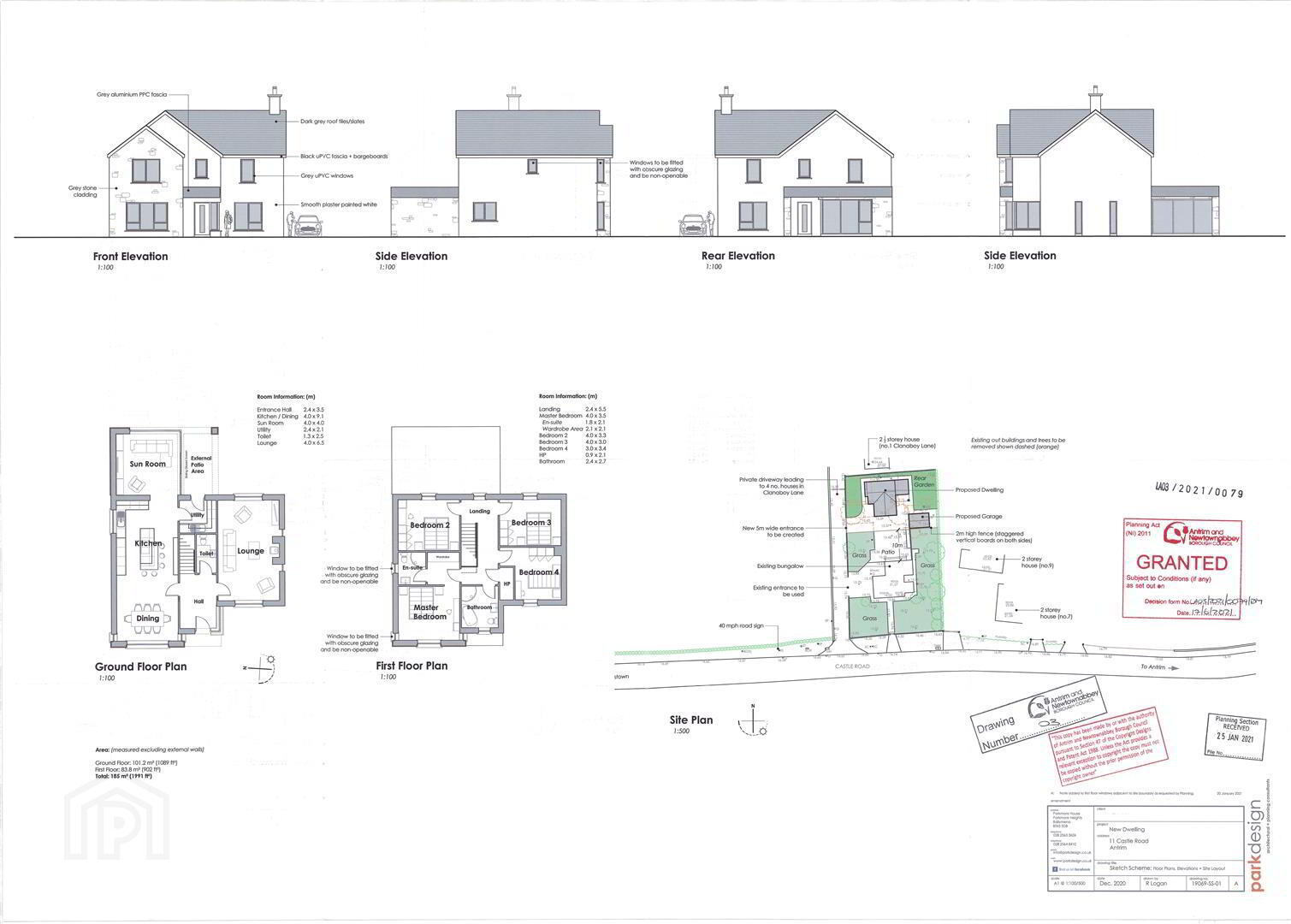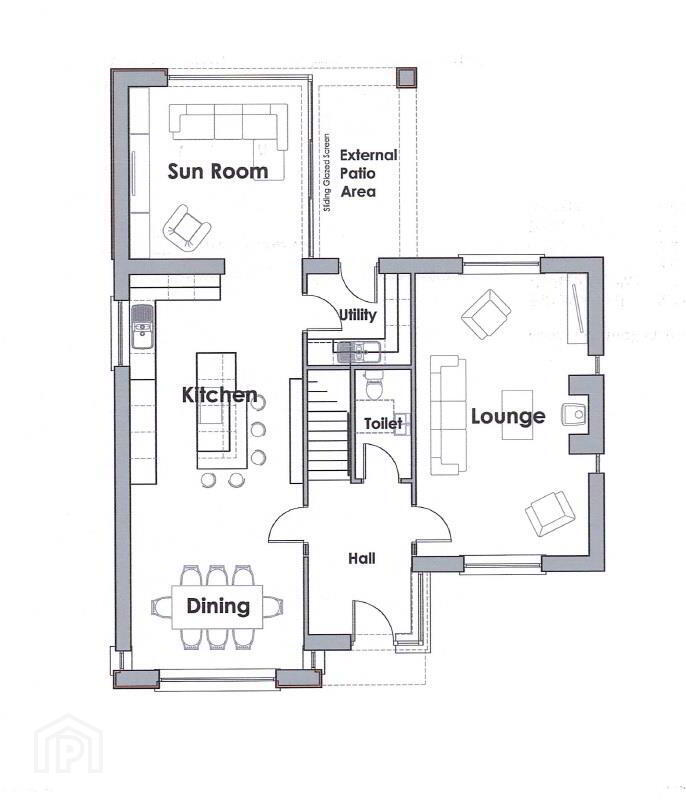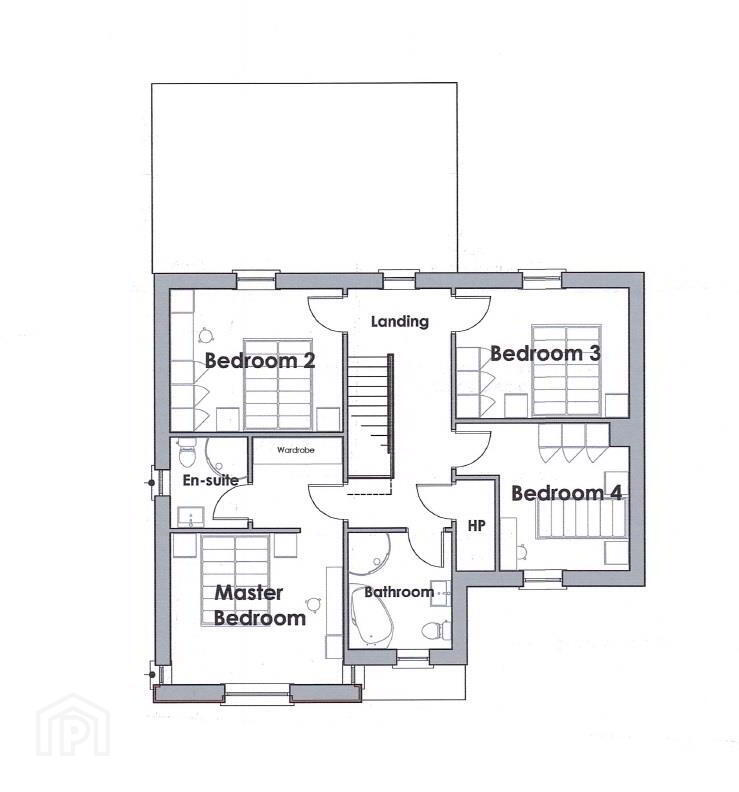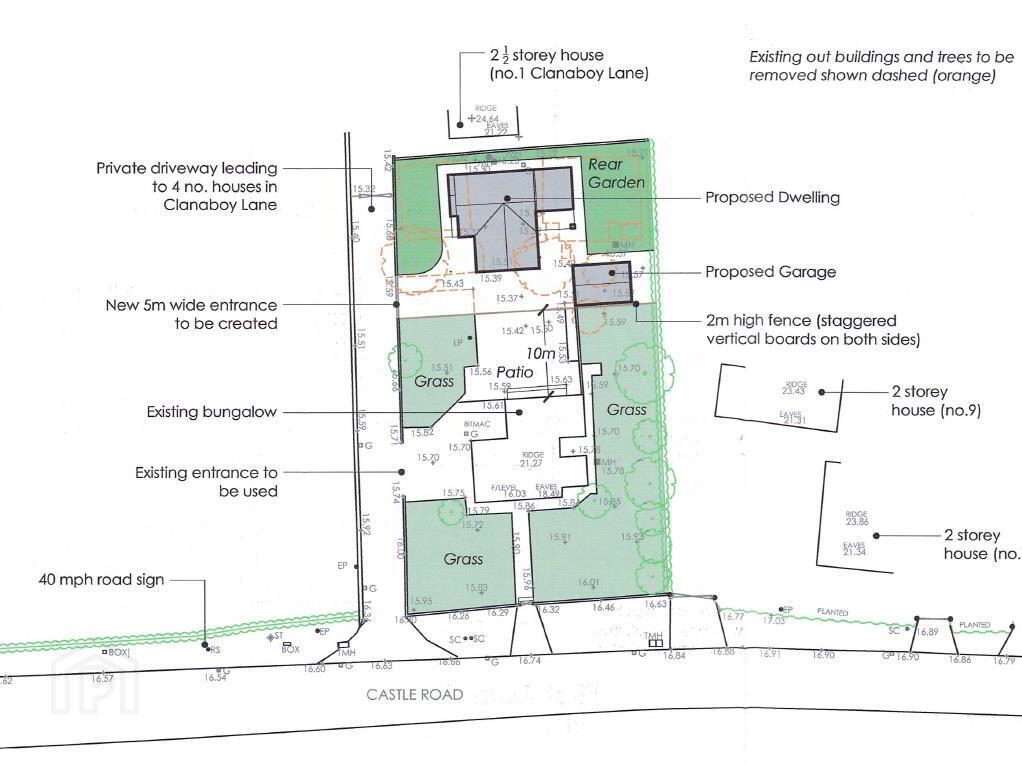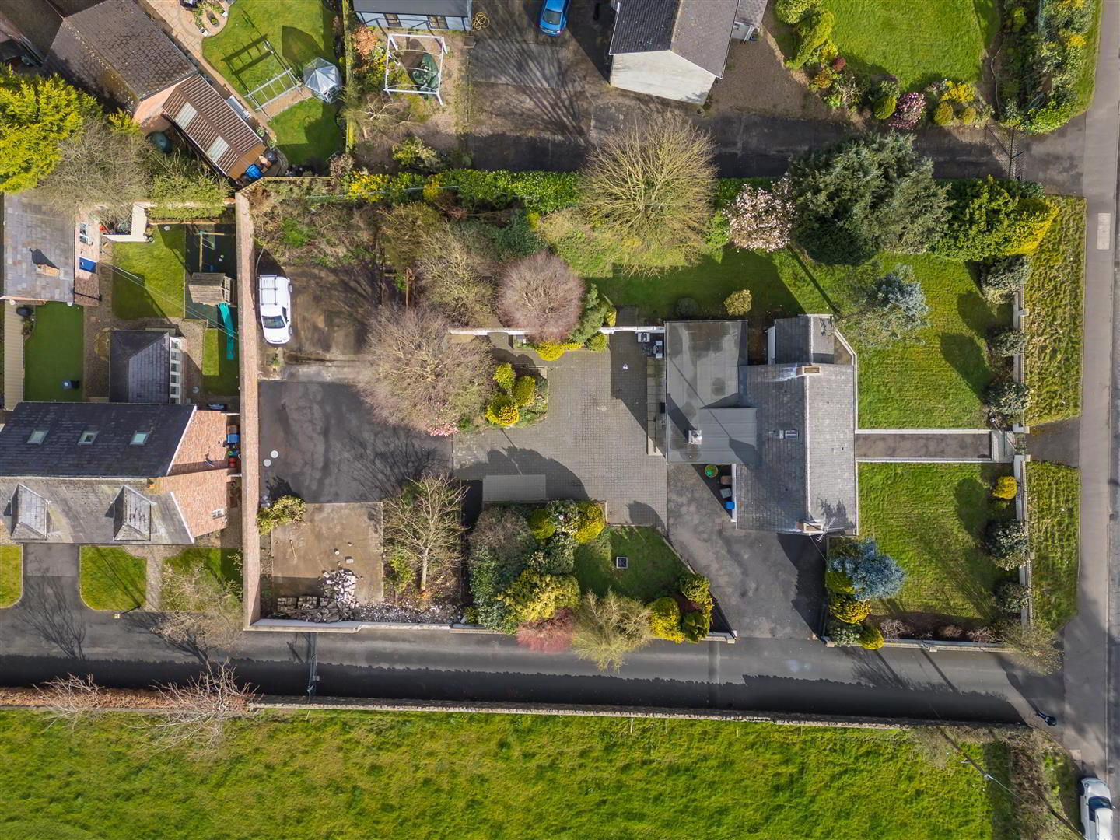New Dwelling To Rear Of, 11 Castle Road,
Antrim, BT41 4NA
4 Bed Detached House
Offers Over £365,000
4 Bedrooms
3 Bathrooms
2 Receptions
Property Overview
Status
For Sale
Style
Detached House
Bedrooms
4
Bathrooms
3
Receptions
2
Property Features
Tenure
Freehold
Broadband Speed
*³
Property Financials
Price
Offers Over £365,000
Stamp Duty
Rates
£1,055.01 pa*¹
Typical Mortgage
Legal Calculator
In partnership with Millar McCall Wylie
Property Engagement
Views Last 7 Days
414
Views Last 30 Days
1,990
Views All Time
10,231
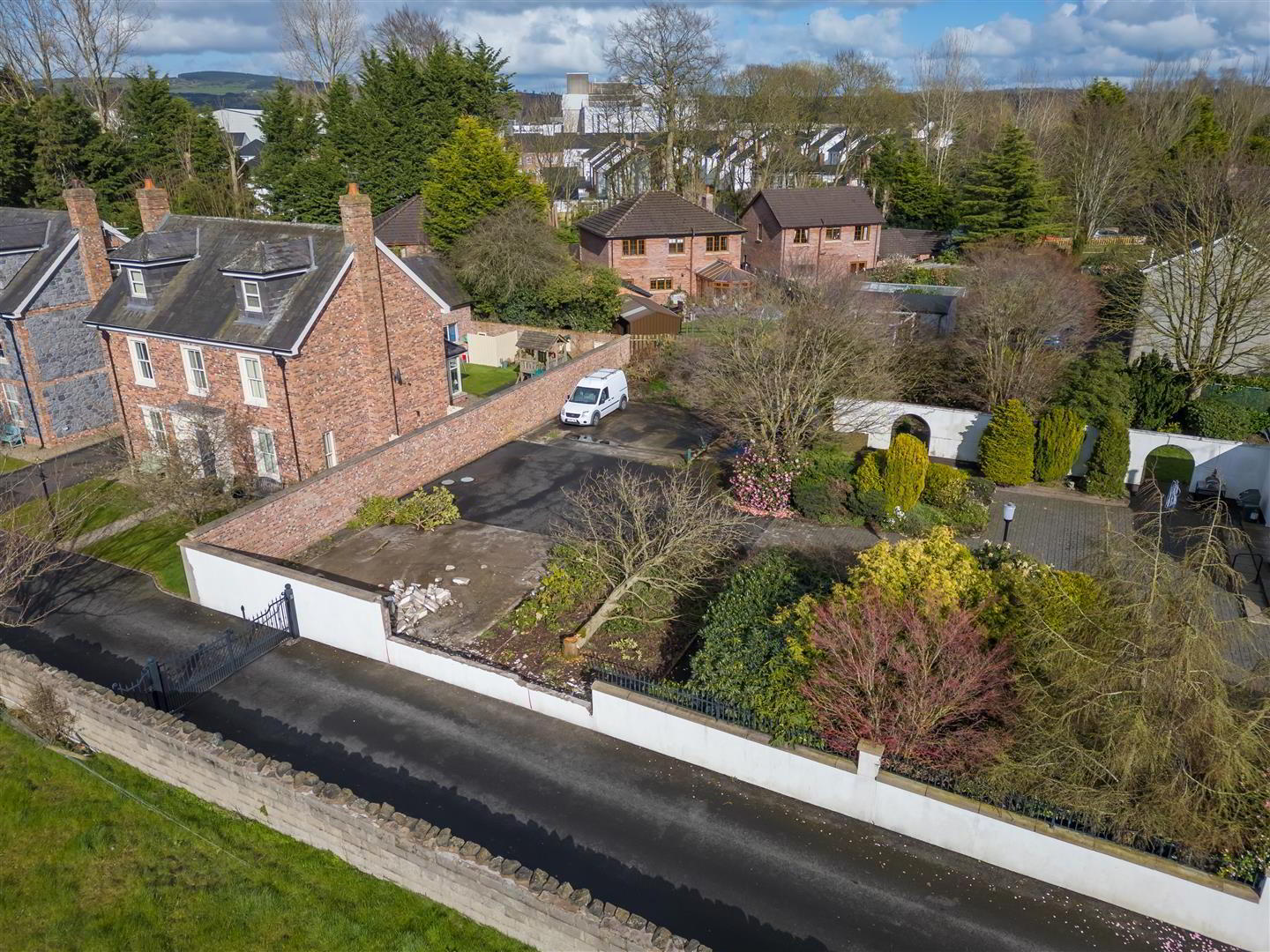
Additional Information
- New Build, Detached, Family Home
- Four Bedroom; Two+ Reception
- Kitchen Through Dining Room
- Sun Lounge
- Utility Room; Furnished Cloakroom
- Family Bathroom; Principal En Suite
- Oil Heating; PVC Double Glazing
- Private Driveway; Matching Detached Garage
- Gardens Front and Rear
- Turnkey Specification
The property is being offered with a turnkey specification and accommodation comprises entrance hall, furnished cloakroom, lounge, kitchen through dining room, sun lounge, utility room, four well-proportioned bedrooms, to include principal en suite, and separate family bathroom.
Externally, the property enjoys private driveway, matching detached garage, and garden areas to front and rear.
Other attributes include oil heating, PVC double glazing and convenient location.
Early interest highly recommended to avoid disappointment.
- SPECIFICATION
- Traditional block built, insulated cavity wall construction, with render finish.
External secure multi locking door-sets to front and rear entrances.
Oil heating.
Black PVC double glazed windows.
Internal panelled doors painted satin white finish with contemporary styled handle.
Ceilings painted white and internal walls to be painted with a neutral colour throughout.
Choice of kitchen and utility room finishes.
Choice of floor (and splash back tiling where applicable) to hall, kitchen, utility room, furnished cloakroom, bathroom, and en suite shower room.
Choice of carpet or wood laminate floor covering elsewhere.
Contemporary sanitary ware throughout.
Profiled high skirting and architraves with painted finish.
Energy efficient, recessed down lighting in kitchen/dining and bathrooms.
Energy efficient pendant lights to all the other rooms.
Ample power sockets throughout, with TV points to living rooms and bedrooms.
Smoke, heat and carbon monoxide detectors to comply with building control regulations.
Telephone/internet point.
5KW wood burning stove to lounge/family room.
Driveway finished in tarmac.
Matching detached single garage. - PLEASE NOTE:
- Additional options/extras may be considered but they can only be incorporated into the property if a binding contract is in existence between all parties at the requisite stage of construction. This specification is for guidance only and may be subject to variation. Although every care has been taken to ensure the accuracy of all information given, these contents do not form part of or constitute a representation, warranty, or part of, any contract. The right is reserved to alter or amend any details.


