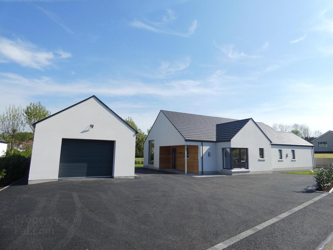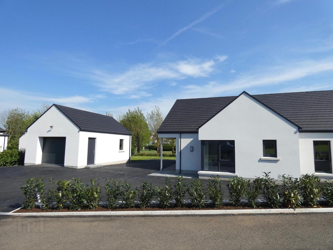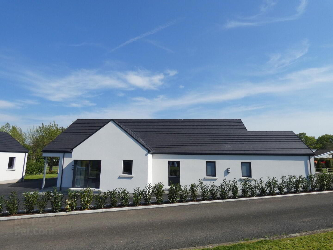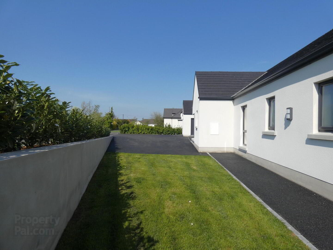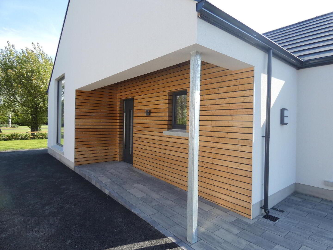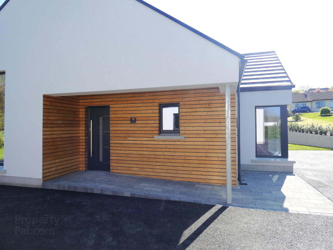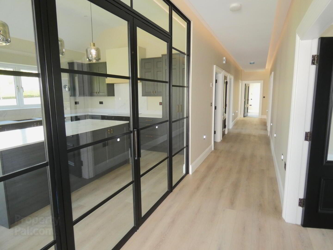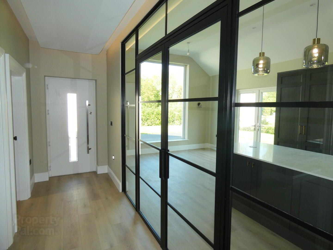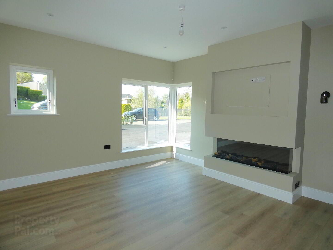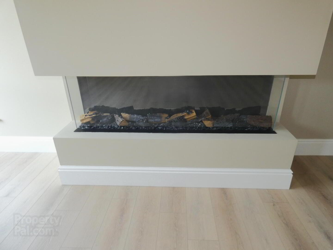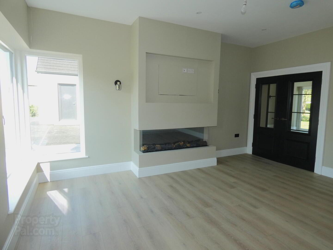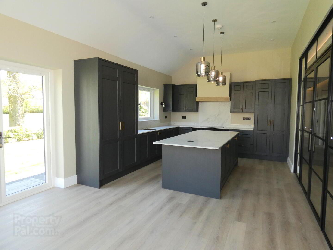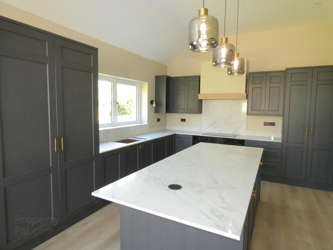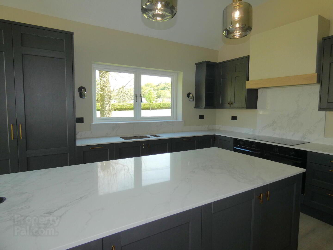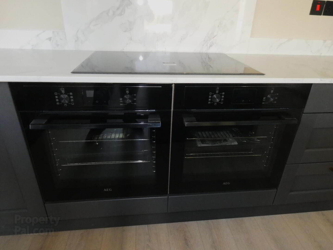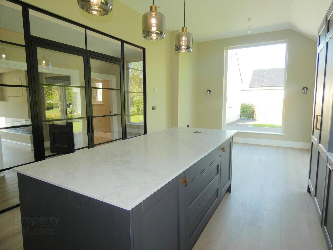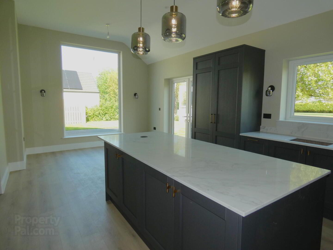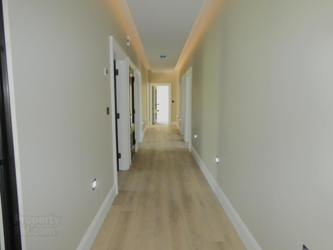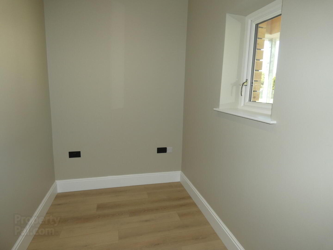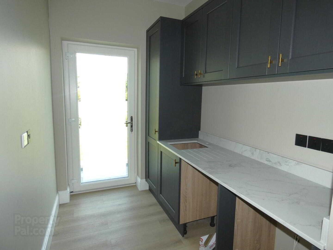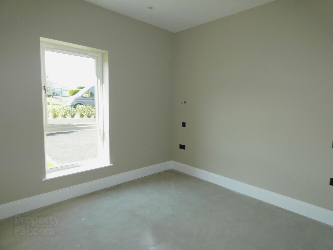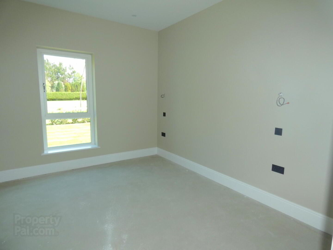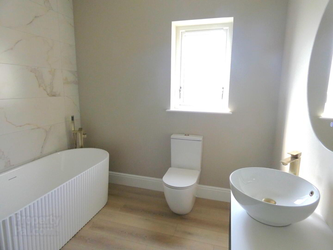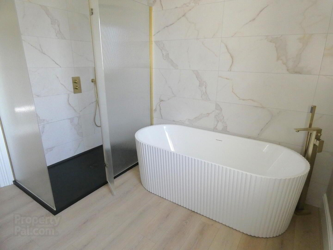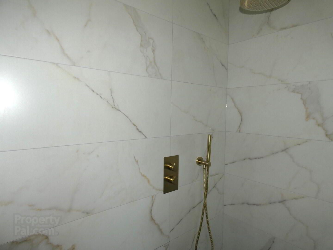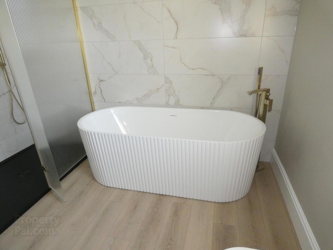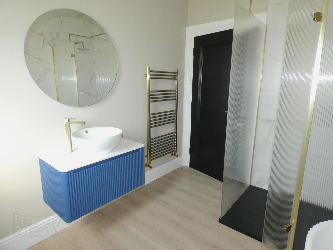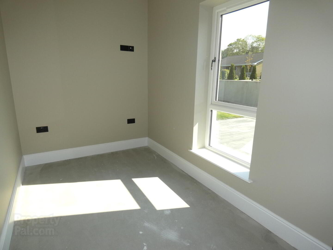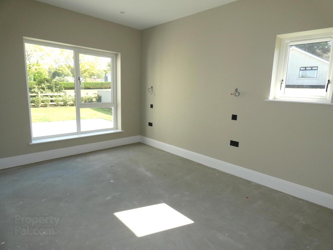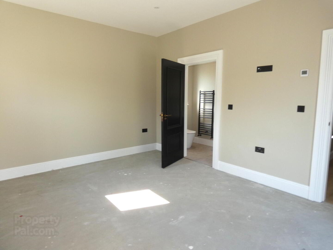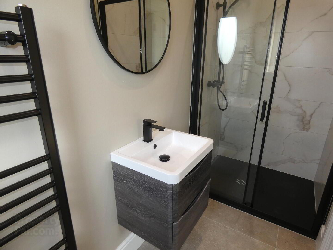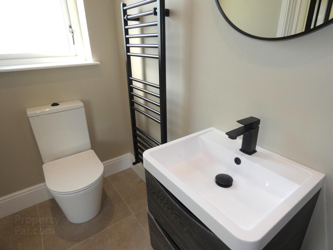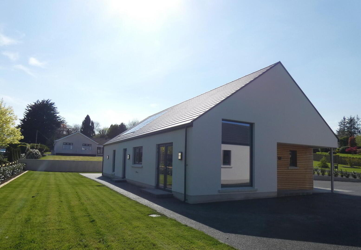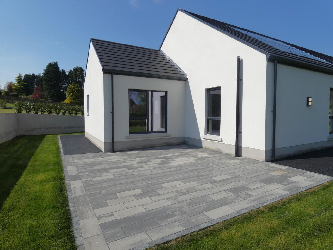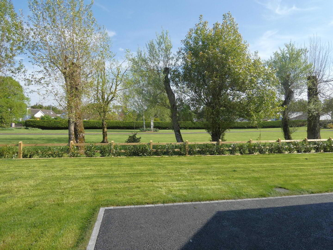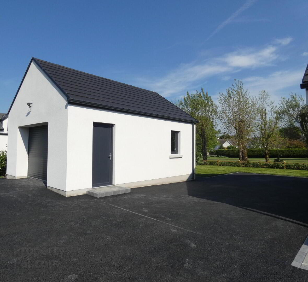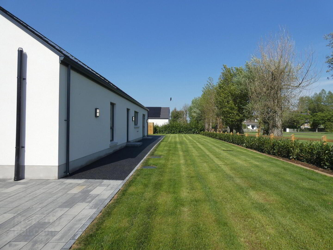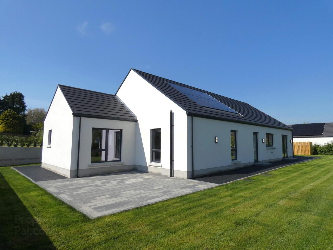New Build, Seacon Road,
Ballymoney, BT53 6PZ
An Impressive High Quality New Build Bungalow & Garage in this Most Sought after Location
Sale agreed
4 Bedrooms
2 Bathrooms
1 Reception
Property Overview
Status
Sale Agreed
Style
Detached Bungalow
Bedrooms
4
Bathrooms
2
Receptions
1
Property Features
Tenure
Not Provided
Heating
Oil
Property Financials
Price
Last listed at Offers Over £449,950
Rates
Not Provided*¹
Property Engagement
Views Last 7 Days
52
Views Last 30 Days
307
Views All Time
31,841
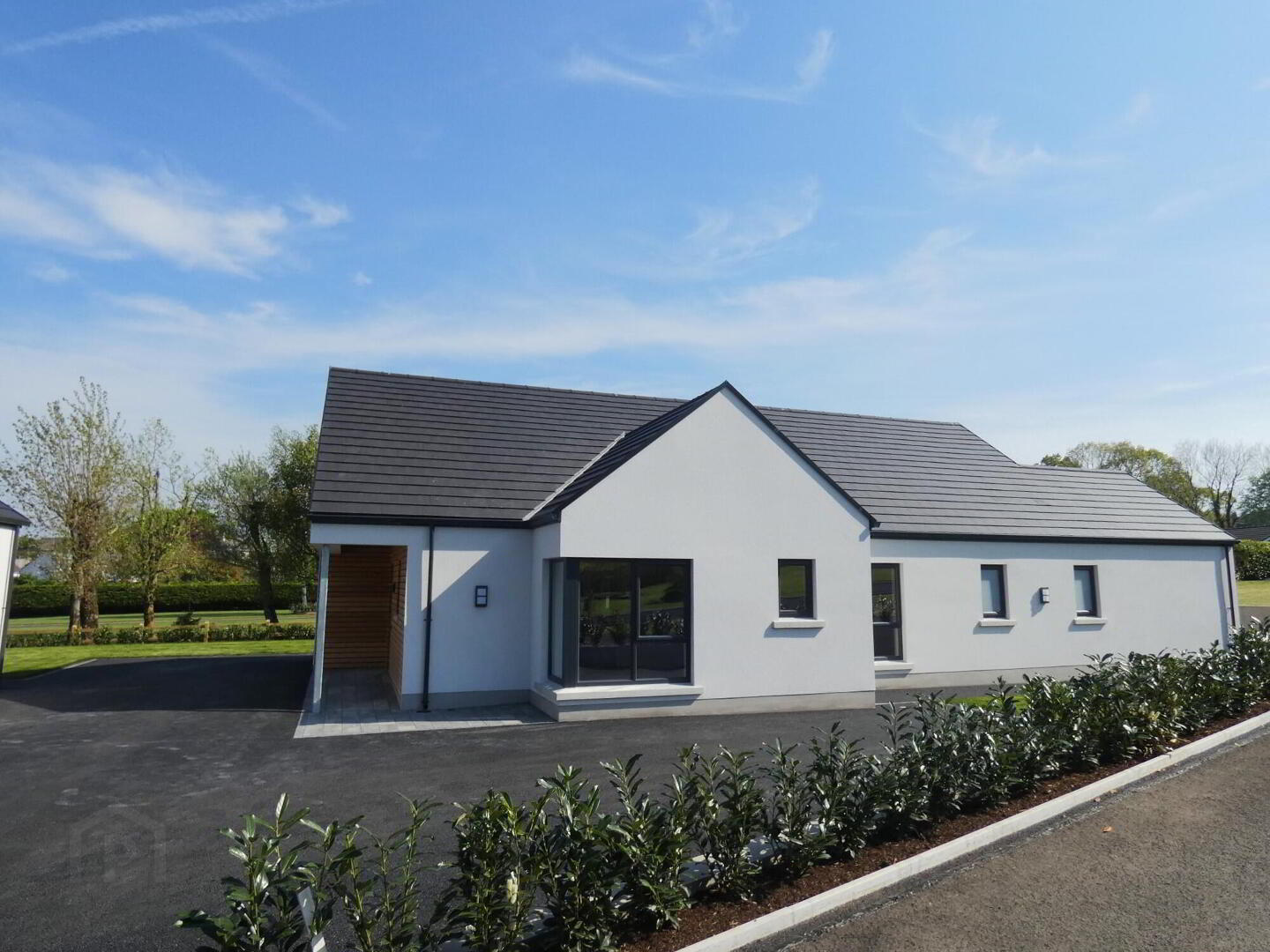
Additional Information
- Located in one of Ballymoney's most sought after areas.
- High quality black internal doors.
- LVT flooring throughout (excluding all bedrooms and ensuite).
- Black switches and sockets.
- Deep moulded skirting and architrave.
- Wired for burglar alarm.
- High electrical specification throughout the property.
- Feature high ceilings throughout the property.
- Oil fired heating (underfloor- pressurised system-condensing boiler).
- Solar panels.
- Attractive grey upvc double glazed windows (white internally).
- High quality new build property finished to a turnkey specification which includes a luxury fitted kitchen.
- Composite front entrance door.
- Conveniently located within walking distance of the town centre and its numerous amenities including shops, schools and transport links.
- Within easy access of the A26/Ballymoney bypass/Frosses road for commuting to Coleraine, Ballymena and further afield.
- Architect certificate warranty.
An impressive New Build detached bungalow with detached garage set on a choice site in this most desirable and prestigious location.
The property offers spacious 4 bedroom (1 ensuite) accommodation together with lounge, study and feature open plan kitchen/dining/living room and has been finished to a very high quality turnkey specification.
in addition the property has a high energy efficiency A rating. Early viewing is highly recommended.
- Entrance Hall
- Decorative composite entrance door, LVT flooring, feature low level wall lighting and feature ceiling and lighting.
- Lounge
- 4.78m x 4.27m (15'8 x 14'0)
Attractive electric fire with 3 sided glass front, telephone and T.V. point for flat screen T.V. above fireplace, double aspect corner window, LVT flooring, wall lights, ceiling downlights, part glass panelled doors to hallway. - Kitchen/Dining/Living Room
- 7.47m x 3.89m (24'6 x 12'9)
(at widest points)
With a range of high quality eye and low level units including integrated fridge, integrated freezer, AEG 5 ring ceramic induction hob, AEG twin electric ovens, extractor fan, AEG integrated dishwasher, black Franke sink unit with drainer, double larder unit with pull out drawers, display shelving, granite worktop with splashbacks and upstands, feature centre island with drawers, cupboards, granite worktop including pop up sockets and usb ports, lighting above centre island, wall lighting, ceiling downlights, LVT flooring, feature high ceiling, french doors to garden area, decorative crittal style aluminium double doors with side panels to hallway, full length style window overlooking garden area. - Study/Office
- 2.97m x 1.78m (9'9 x 5'10)
LVT flooring, ceiling downlights. - Walk in hotpress
- With LVT flooring and light.
- Utility Room
- 3.86m x 1.78m (12'8 x 5'10)
With eye and low level units including sink unit with granite worktop and drainer, plumbed for an automatic washing machine, space for a tumble dryer, ceiling downlights, LVT flooring. - Bedroom 1
- 3.48m x 2.97m (11'5 x 9'9)
With bedside light points and switches, T.V and data sockets, ceiling downlights. - Bedroom 2
- 3.86m x 3.58m (12'8 x 11'9)
(at widest points)
With bedside light points and switches, T.V. and data sockets, ceiling downlights. - Bathroom and W.C combined
- 2.97m x 2.59m (9'9 x 8'6)
With fitted suite including large shower cubicle with rainfall type shower and telephone hand shower, slate tray, free standing bath with telephone hand shower and mixer tap, w.c, circular wash hand basin with mixer tap and storage drawer below, heated towel rail, circular touch control LED mirror above sink unit, LVT floor, ceiling downlights, extractor fan, tiled around bath and shower cubicle. - Bedroom 3
- 3.86m x 1.96m (12'8 x 6'5)
With T.V. points and data sockets, ceiling downlights, access for roofspace storage. - Master Bedroom
- 4.52m x 3.48m (14'10 x 11'5)
Wired for bedside lighting, bedside sockets and switches, T.V. point and data socket.
Ensuite: Thermostatic shower with rainfall type shower head and telephone hand shower, tiled cubicle, w.c, wash hand basin with storage drawers below and feature circular touch control LED mirror above sink unit, heated towel rail, tiled floor, ceiling downlights, extractor fan. - EXTERIOR FEATURES
- Detached Garage
- 6.43m x 4.47m (21'1 x 14'8)
(cavity wall)
With insulated electric remote control roller door, pedestrian door, window, light and power points, oil fired boiler, pedestrian door. - Spacious tarmac driveway and parking areas to front and side of property.
- Tarmac pathway around property.
- Hot and cold outside taps.
- Outside lights to front and side of property.
- Feature paved patio area to side/rear of property.
- Gardens in lawn to front, side and rear of property.
- Sensor light to front of garage.
Directions
Leave Ballymoney town centre at the top of High Street mini roundabout and continue along the Coleraine road. Continue along and turn left at the next mini roundabout continuing along the Coleraine road. Continue along and turn right onto the Seacon road. Continue along for approximately 350 yards and the property is located along on the left hand side.

