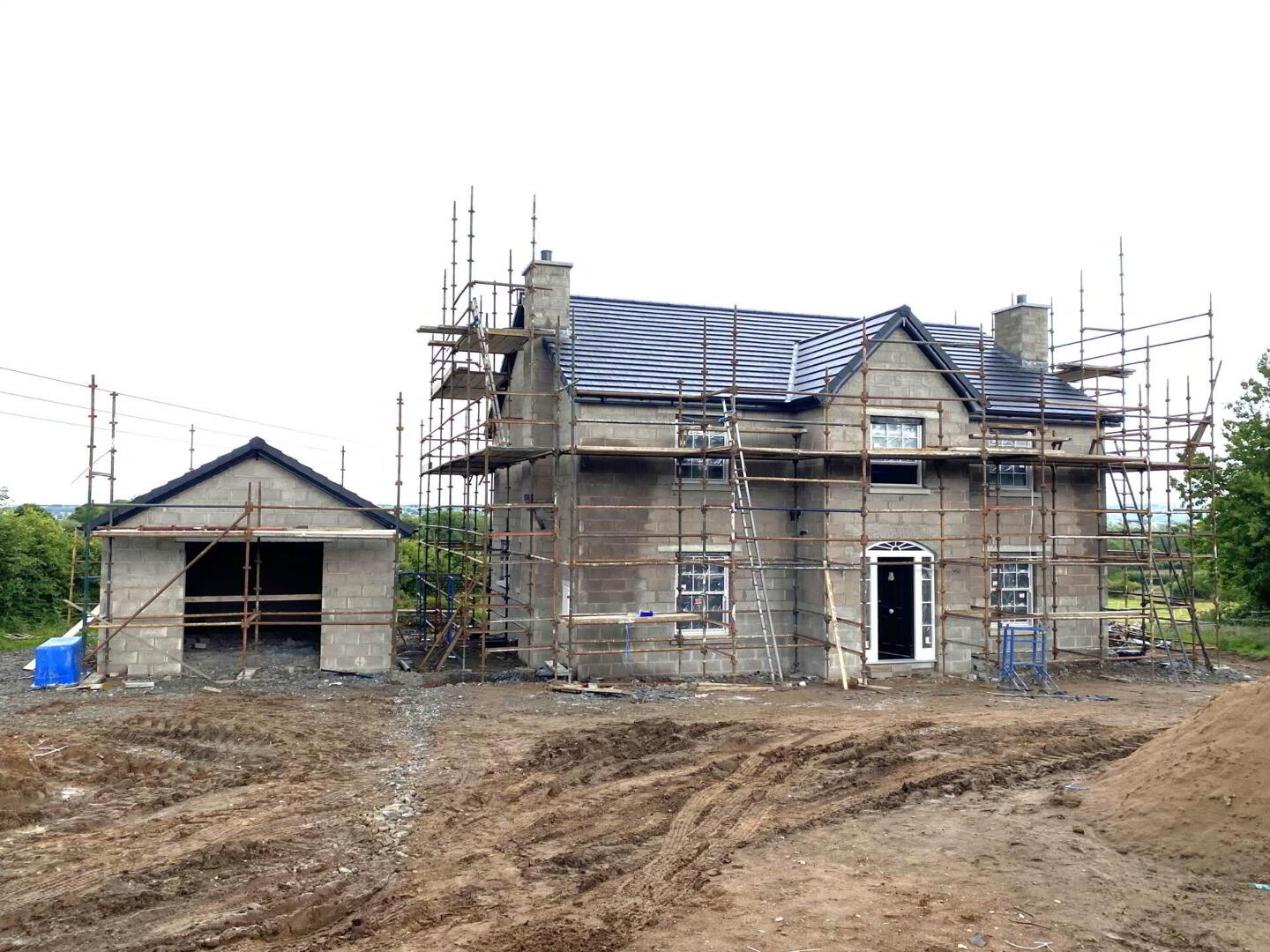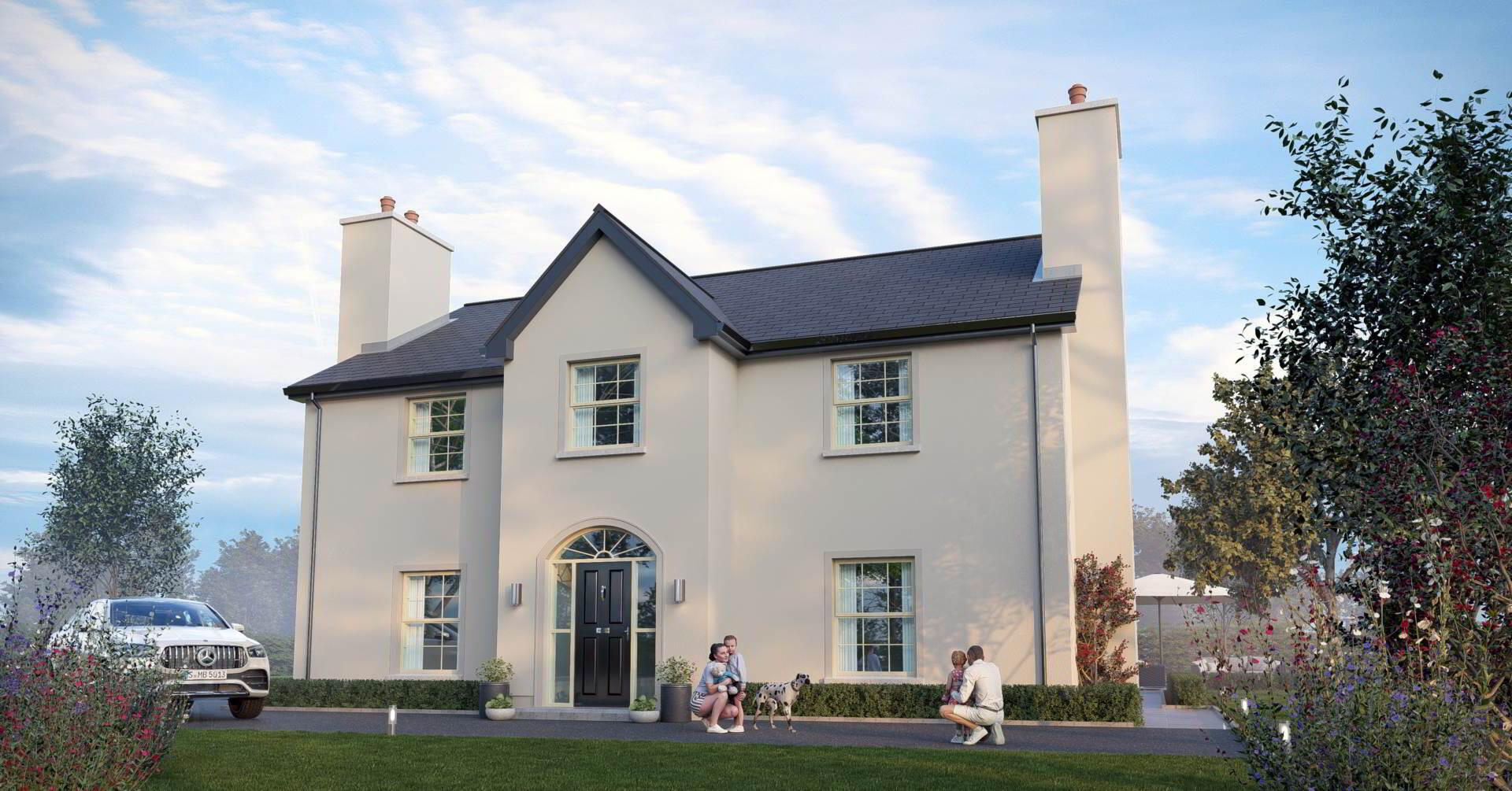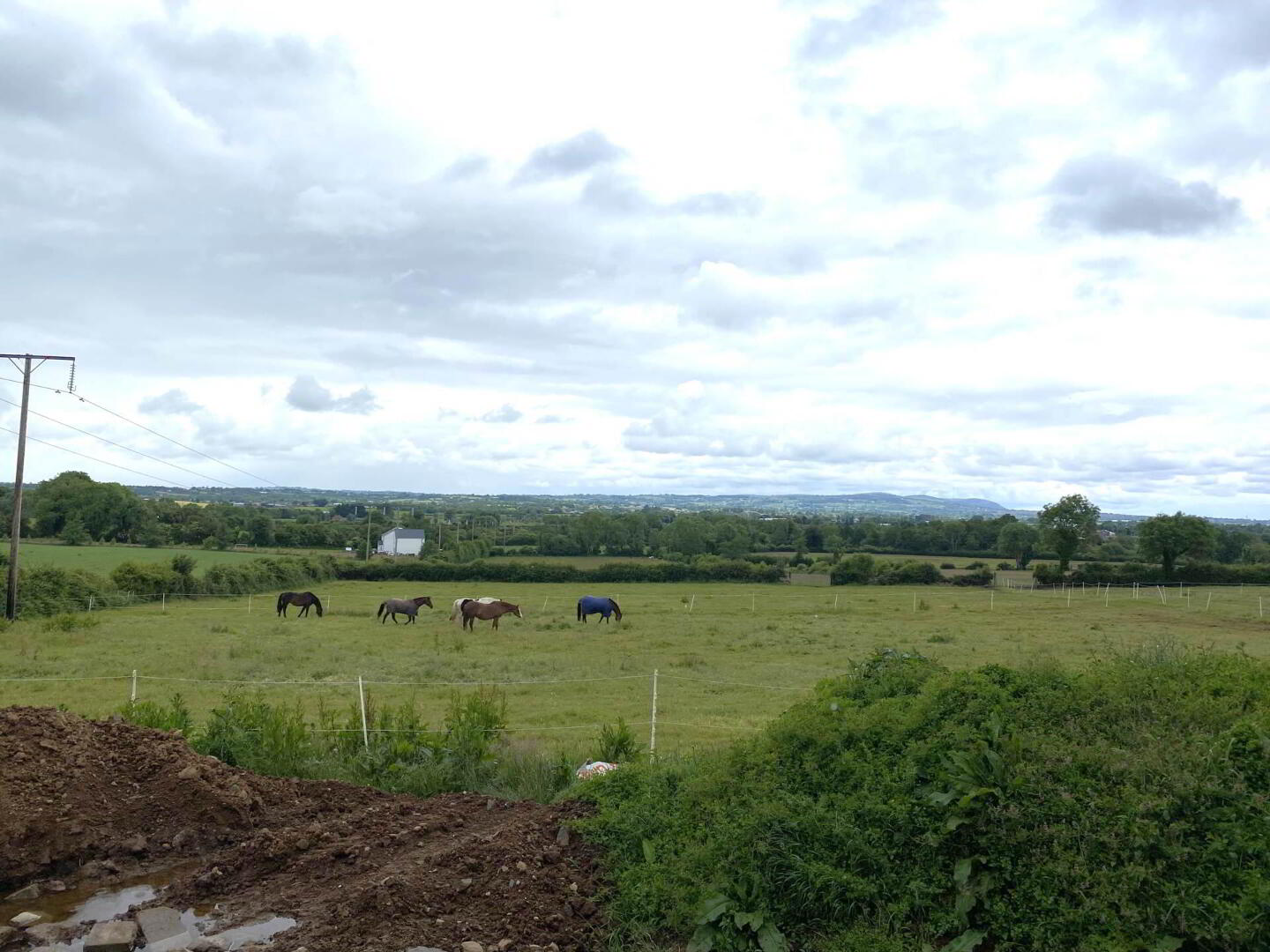New Build, Property Beside,
Laverys Bridge Road, Moira, Craigavon, BT67 0PQ
4 Bed Detached House
Offers Around £635,000
4 Bedrooms
2 Bathrooms
3 Receptions
Property Overview
Status
For Sale
Style
Detached House
Bedrooms
4
Bathrooms
2
Receptions
3
Property Features
Tenure
Freehold
Heating
Oil
Property Financials
Price
Offers Around £635,000
Stamp Duty
Rates
£1.00 pa*¹
Typical Mortgage
Legal Calculator
In partnership with Millar McCall Wylie
Property Engagement
Views Last 7 Days
295
Views Last 30 Days
1,593
Views All Time
4,181
 A Most Impressive Georgian Style Country Residence With Excellent Turnkey Finish (Currently Under Construction)
A Most Impressive Georgian Style Country Residence With Excellent Turnkey Finish (Currently Under Construction)Spacious And Private Setting Between Moira And Royal Hillsborough With Panoramic Views Over Open Countryside And Lagan Valley
Site Extends To Approximately 0.6 Acre
Spacious Family Accommodation Extending To Approximately 2500 Square Feet Plus Large Garage
Generous PC Sum Of £30,000 For Kitchen, Bathrooms And Wood Burning Stove
Two Spacious Reception Rooms With Options For Fireplace And Wood Burning Stove
Spacious And Luxury Fitted Family Kitchen And Dining Area With Open Plan To Sun Room With Panoramic Views
Utility Room With Adjoining Cloakroom With Low Flush Suite
Four Spacious Bedrooms (One With Walk In Robe And Luxury Shower Room En Suite)
Main Bathroom With Luxury Bath And Shower Cubicle
Large Detached Garage With Roller Shutter Door And Plaster Finish Internal Walls And Ceiling
Spacious Gardens And Patio Area With Private And Rural Aspects / Topsoiled And Grass Seed
Driveway And Parking Areas / Entrance Pillars With Option For Remote Control Gates
Convenient To Royal Hillsborough, Sprucefield, Moira, Lisburn, A1 And M1 Motorway
This most outstanding country home is being constructed and finished to the highest standards and offers an impressive list of modern day technology to keep it warm and running costs low. The property is only 3.5 miles from the A1 dual carriageway making it most convenient to both Royal Hillsborough and Moira Village where one can enjoy their many pubs, restaurants, cafes and local shops.
BUILDERS SPECIFICATION
Kitchen Luxury fitted kitchen to include soft close doors & drawers Choice of doors finishes & handles, choice of quartz worktops, integrated appliances to include oven, hob, dishwasher & fridge freezer. Recessed downlights.
Utility Quality units doors & handles Plumbed for washing machine & tumble dryer, modern laminate worktops
Bathroom & ensuites Luxurious fixtures & fittings to include walk in showers with low profile shower trays, full length shower panel with easy clean glass, thermostatic shower valves with drench head & shower head, illuminated mirror, vanity basin, towel radiator, luxury bath to main bathroom. Recessed downlights
Carpets & tiling Choice of quality carpet & underlay to sitting room, lounge, stairs, landing & all bedrooms. Floor tiling to hall, kitchen/dining/sunroom, utility, cloakroom, bathroom & ensuite. Wall tiling to shower enclosures, and splash backs to wash hand basins.
Heating - High efficiency oil boiler & mains pressure storage tank. Feature tall column radiators throughout ground floor & on first floor landing, panel radiators to bedrooms. Wood burning stove & hearth to Lounge, (Optional for sitting room).
Electrical Solar panels with optional battery storage. Generous range of sockets, ethernet cabling to all tv points, USB charging points, mains wired smoke, heat & carbon monoxide alarms, generous arrangement of outside lighting, outside socket to patio area, wired for optional alarm system.
Interior Solid wood interior doors, Stylish satin chrome door furniture. Walls & ceilings painted throughout, white satin painted skirting & architraves, white satin stairs & spindles with oiled hardwood handrailing. Highly insulated offering low heating costs.
Exterior uPVC Sliding sash windows to front elevation, Energy efficient double glazing to rear, aluminium sliding patio door to sunroom, Hardwood door & frame to front, with quality chrome door furniture & 3 point locking system. Black uPVC fascia guttering & downpipes, Walls painted in Farrow & Ball Dimpse. Large garage with Black roller door, gardens topsoiled & seeded.
Please note, the builder may make some changes to the specification and dimensions during construction, we recommend the purchaser checks with the builder to establish if any changes are to be made prior to exchange of contract. All drawings, artist impressions, floorplans and site plan are for guidance or illustration purposes only. The builder will consider selling the property without pc sums and the buyer can arrange their own fit out for kitchen and bathrooms etc.
RESERVATION FEE
The Reservation Fee is £1,000 unless otherwise stated, 50% of which is non refundable in the event of cancellation.
Directions
From A1 dual carriageway turn into Moira Road and continue into Lany Road, Laverys Bridge Road is 2.8 miles on the left, property is 0.7 mile on left.
Notice
Please note we have not tested any apparatus, fixtures, fittings, or services. Interested parties must undertake their own investigation into the working order of these items. All measurements are approximate and photographs provided for guidance only.








