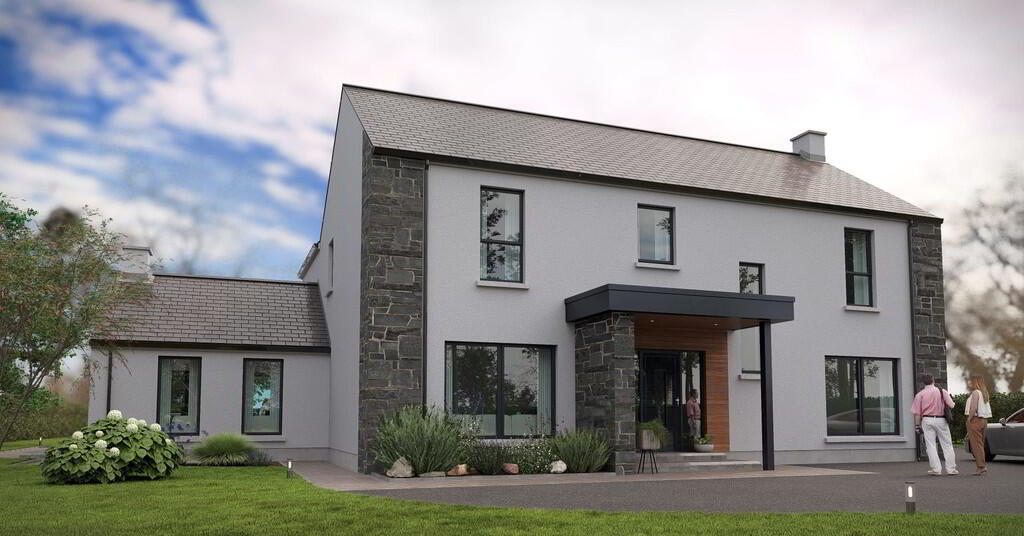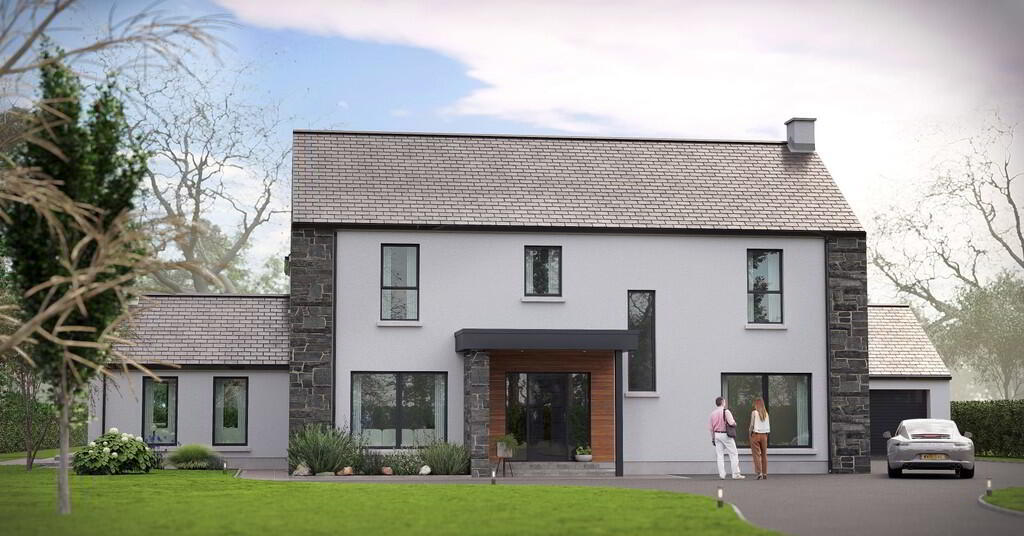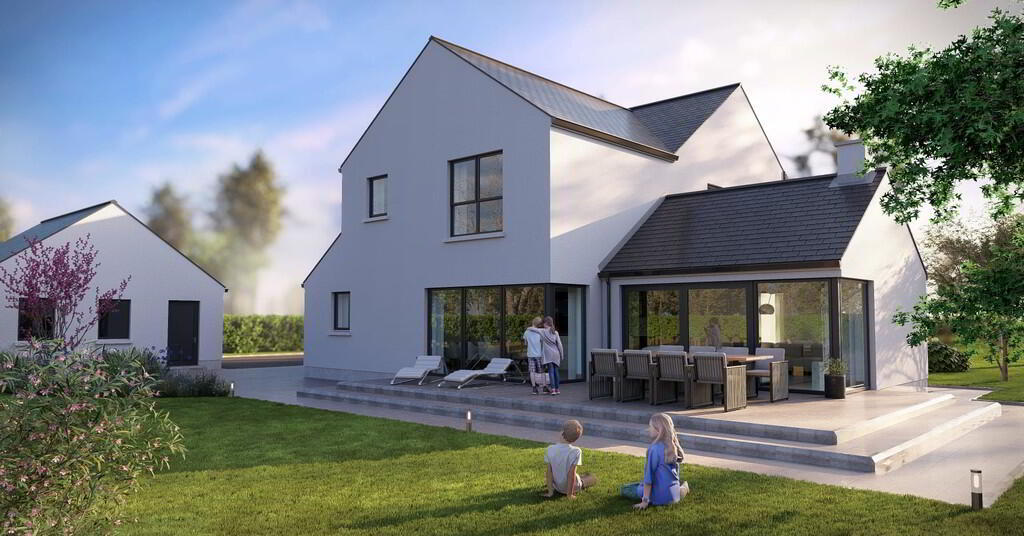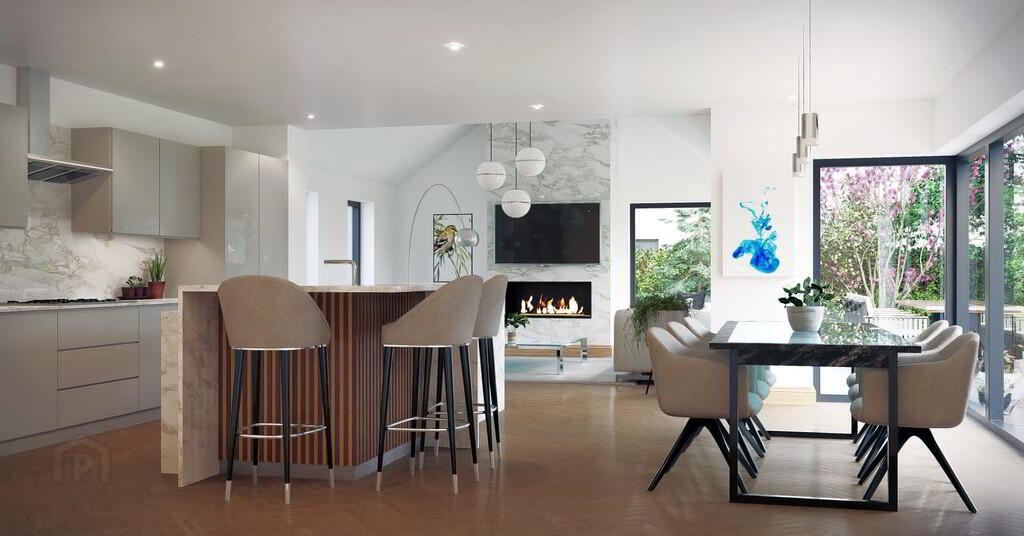New Build Property @, 33b Villa Wood Road,
Dromore, BT25 1LG
4 Bed Detached House
Price £650,000
4 Bedrooms
3 Bathrooms
3 Receptions
Property Overview
Status
For Sale
Style
Detached House
Bedrooms
4
Bathrooms
3
Receptions
3
Property Features
Tenure
Not Provided
Property Financials
Price
£650,000
Stamp Duty
Rates
Not Provided*¹
Typical Mortgage
Legal Calculator
In partnership with Millar McCall Wylie
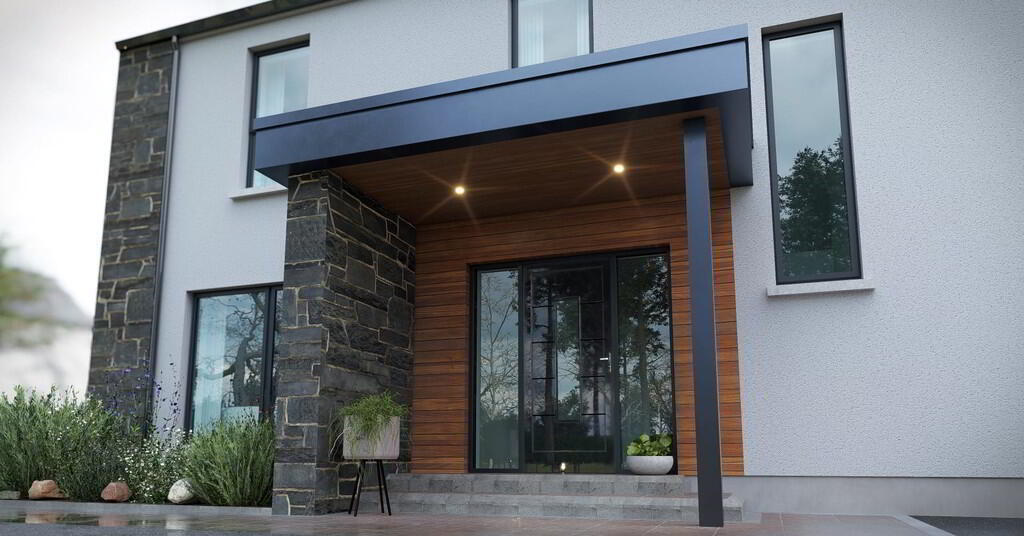 Located on a generous rural site extending to c.1 acre and backing on to mature trees and a small wooded area, this luxurious new build detached family residence is surrounded by open fields with the benefit of convenience to Belfast and Lisburn along with many other parts of the province via the A1 road network. The property is also on the main arterial route to Dublin.
Located on a generous rural site extending to c.1 acre and backing on to mature trees and a small wooded area, this luxurious new build detached family residence is surrounded by open fields with the benefit of convenience to Belfast and Lisburn along with many other parts of the province via the A1 road network. The property is also on the main arterial route to Dublin.This property provides substantial family accommodation and fantastic external space as well as a detached double garage and superb outdoor entertainment space.
Internally the property will be finished to the highest of standards throughout. Generous flexible family accommodation is on offer with special note to the magnificent open plan living / dining / kitchen area with vaulted ceiling to the living area and corner windows overlooking the grounds to the rear.
The property is situated on a fantastic site, accessed via automated entrance gates with generous driveway and car parking. The gardens will be sown with extensive surrounding lawns in addition to an impressive sheltered terrace/patio. Both the residence and grounds accommodate for the needs of a range of buyers; particularly those who like to entertain family and friends.
Viewing is recommended to fully appreciate this exceptional family residence.
- A wonderful opportunity to acquire a brand new luxury home
- C. 3,000ft² dwelling (excluding detached double garage)
- Designed to give a predicted Energy Performance rating of 95A
- Traditional masonry construction with 200mm wide cavities finished externally with smooth sand cement plaster painted white.
- Natural stone cladding detailing to front of dwelling
- Roof finished with black concrete thin edge tiles
- Zinc cladding fascia at porch roof
- Black seamless aluminium gutters and black uPVC downpipes
- Anthracite grey externally and white internally uPVC triple glazed windows and sliding doors with composite front and rear door
- Anthracite grey remote controlled roller garage doors
- Internal doors and ironmongery at £175.00 each (materials only)
- Air source heat pump with underfloor heating to both ground & first floor accommodation
- Comprehensive electrical specification
- Mechanical Heat Recovery Ventilation system
- 4kw PV panels
- Paved patio outside sliding doors plus paved area outside front entrance door
- Driveway edged with concrete kerbs and finished with SMA bitmac
- All fencing to new site boundaries completed with timber posts and D-rails
- Anthracite grey powder coated finish electric entrance gates
- Lawns to be finished in sown grass (No planting)
P.C. Sums
Kitchen and Utility units, Sanitary Ware and floor / wall tiling £50,000.00


