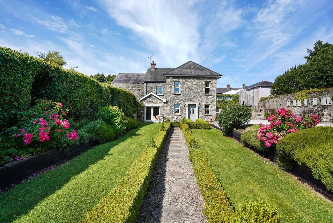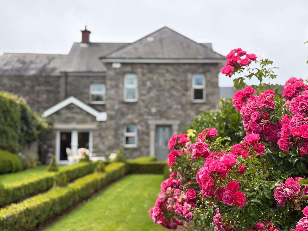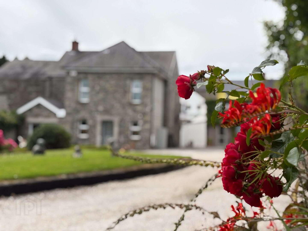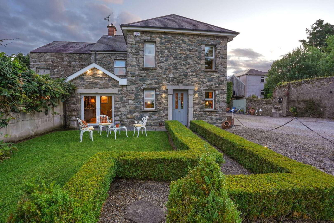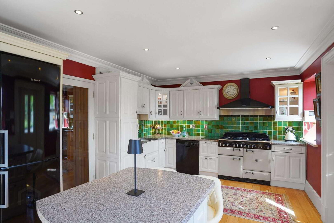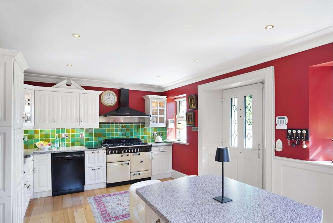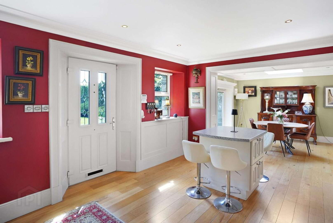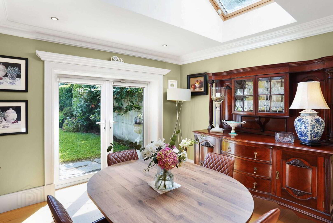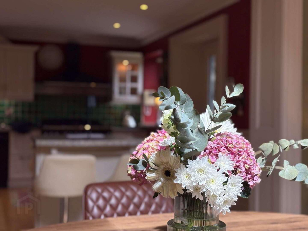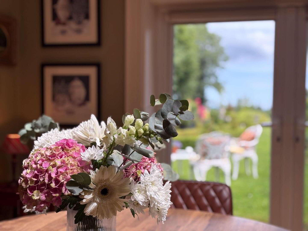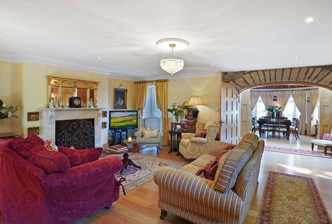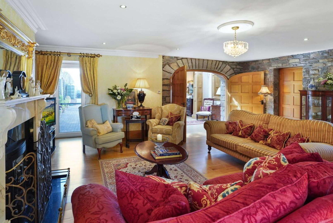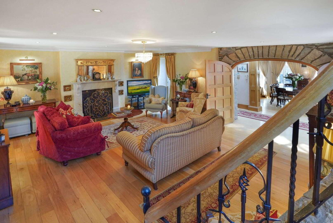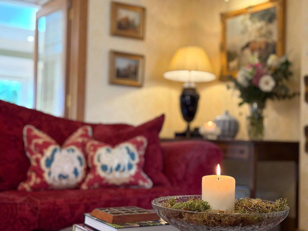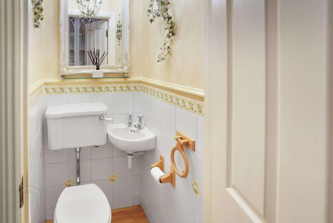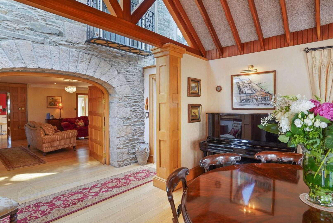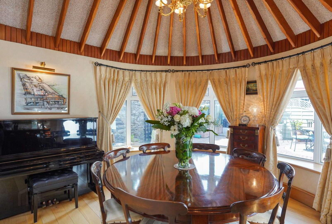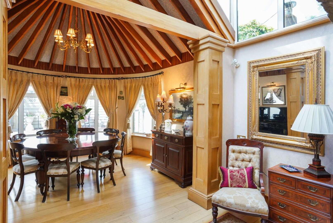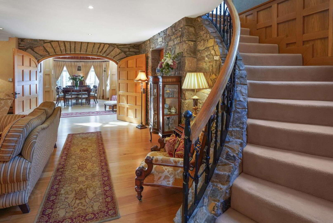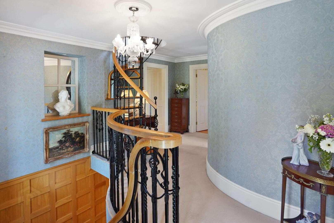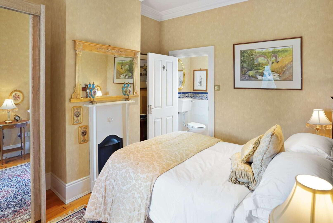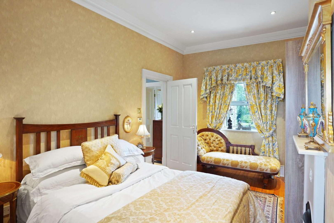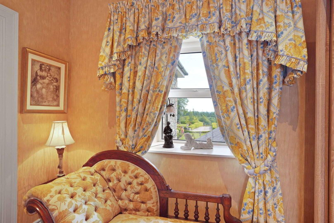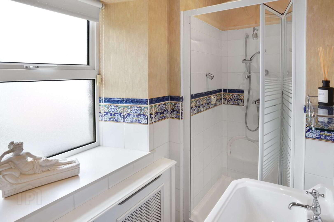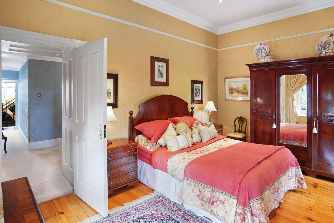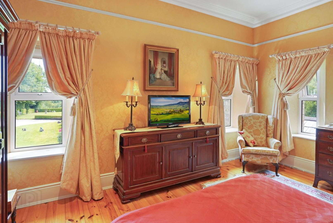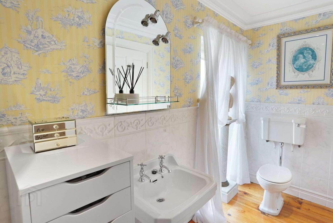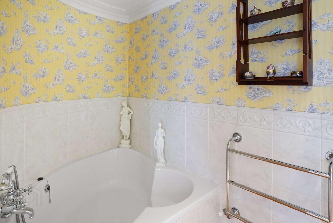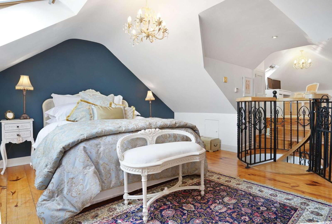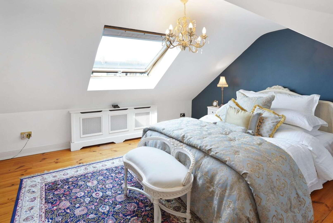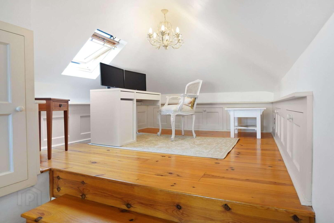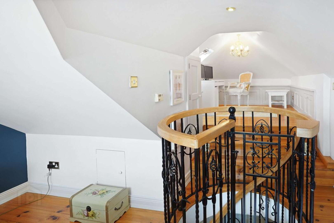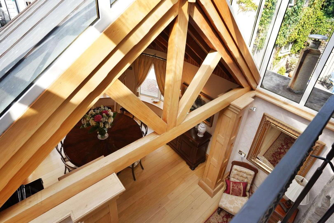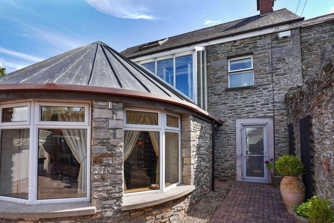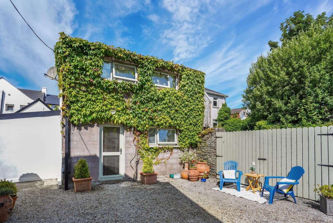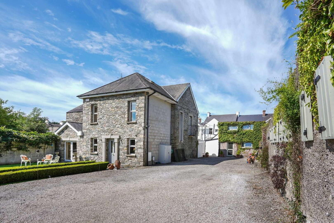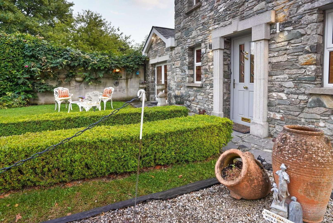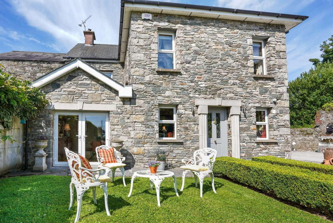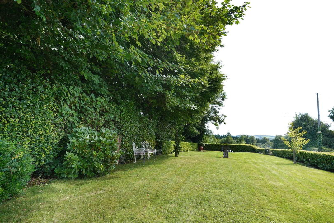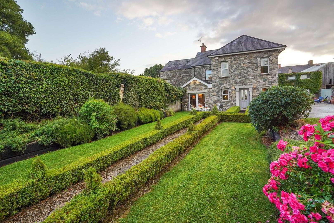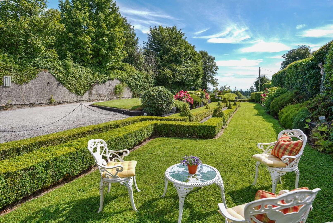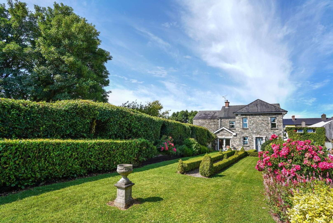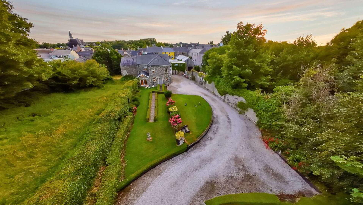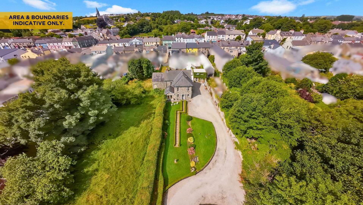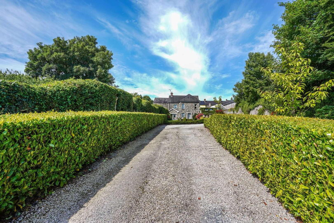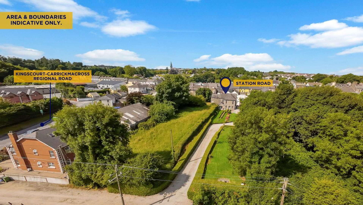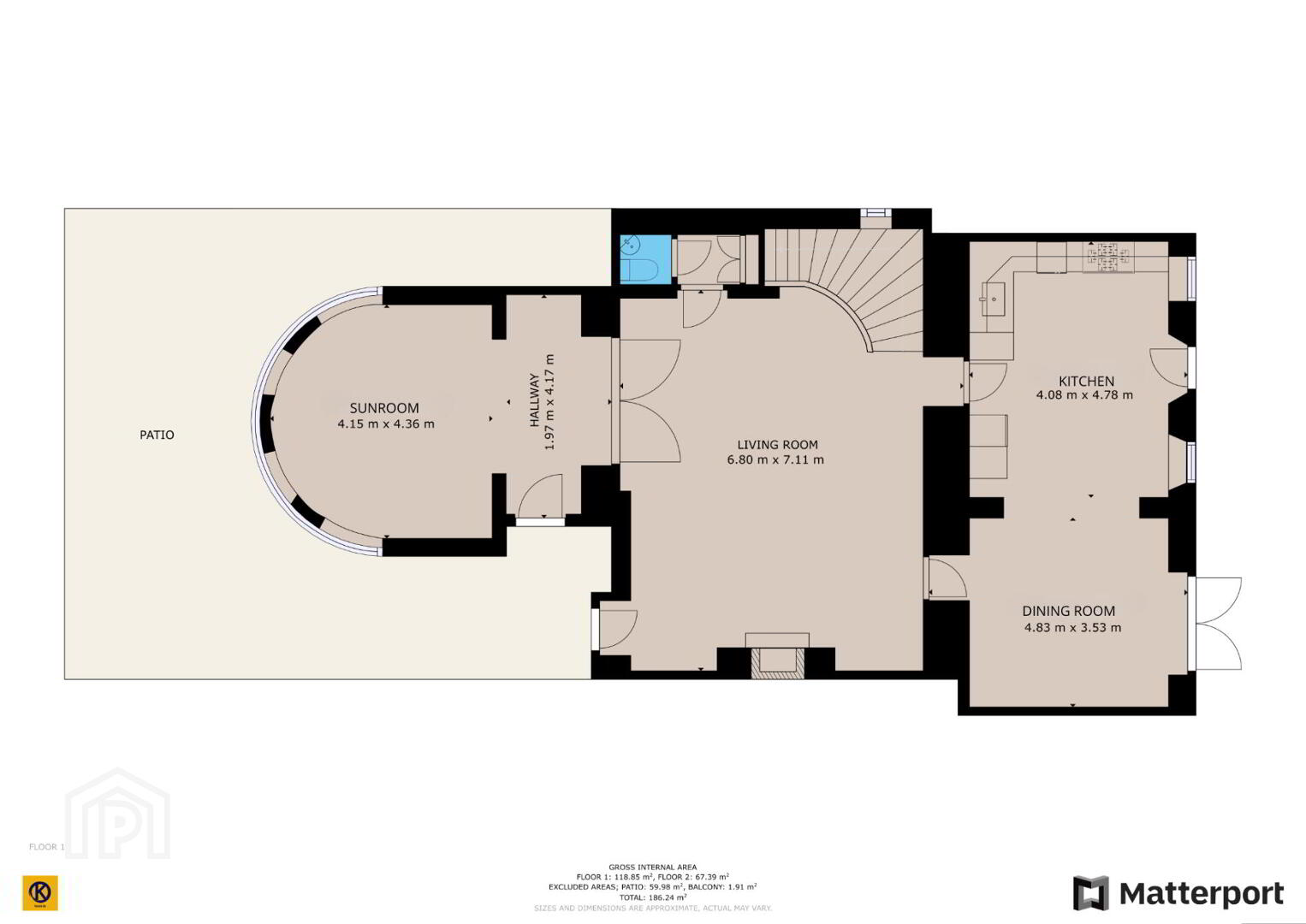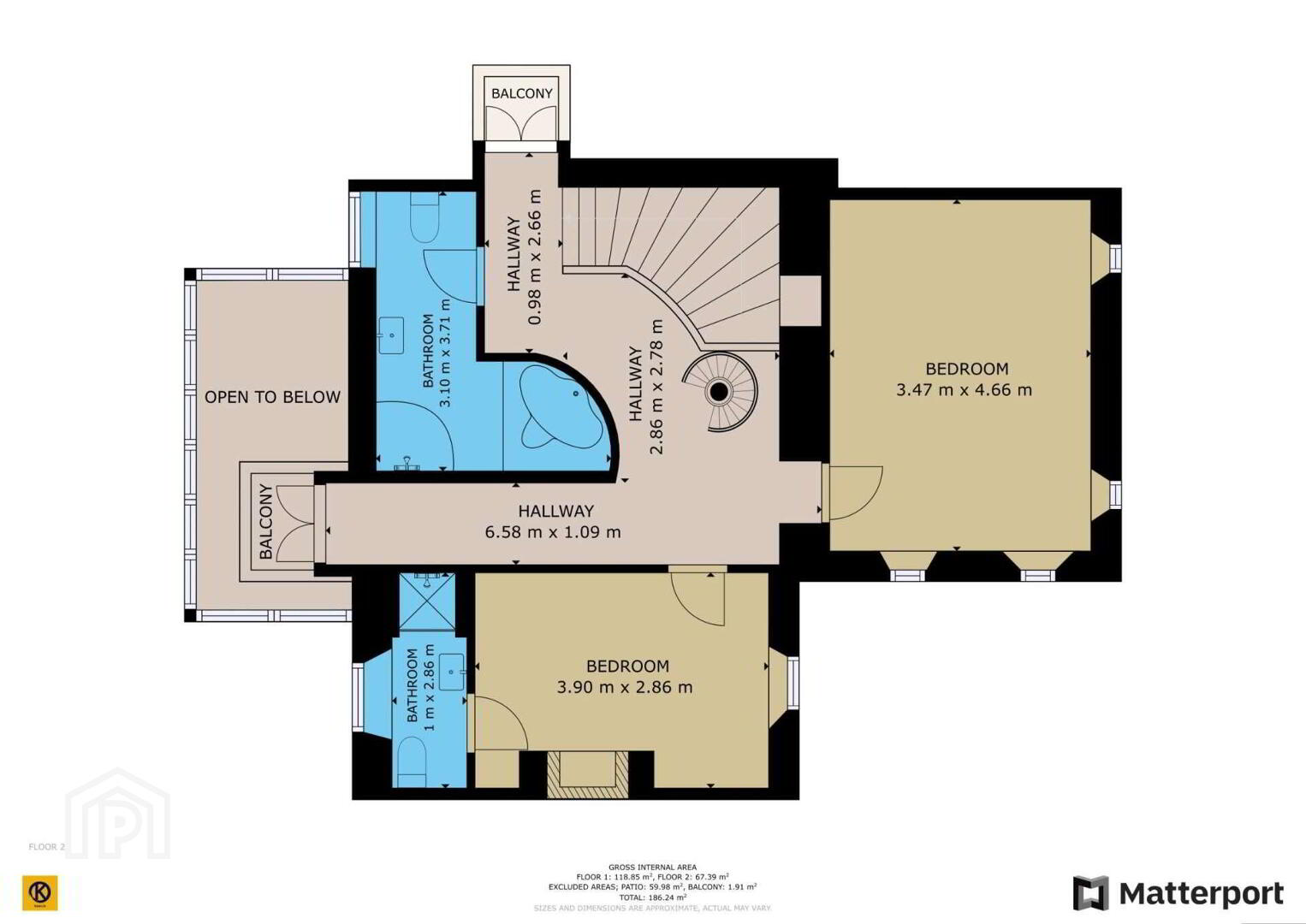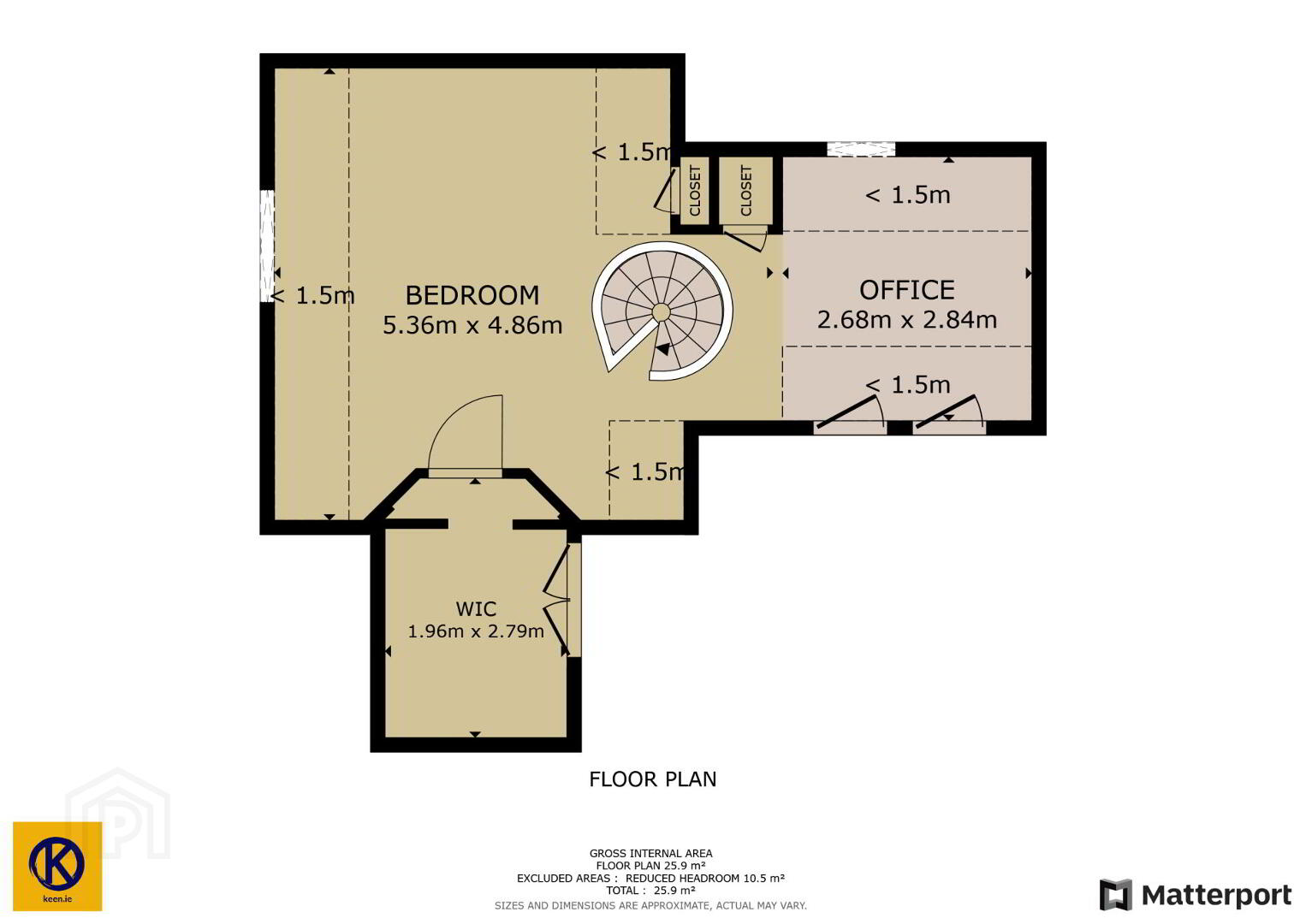Na Clocha Lia,
Station Road, Kingscourt, A82A7N9
3 Bed House
Price €699,000
3 Bedrooms
3 Bathrooms
Property Overview
Status
For Sale
Style
House
Bedrooms
3
Bathrooms
3
Property Features
Size
212.1 sq m (2,283 sq ft)
Tenure
Not Provided
Energy Rating

Property Financials
Price
€699,000
Stamp Duty
€6,990*²
Property Engagement
Views Last 7 Days
28
Views Last 30 Days
195
Views All Time
448
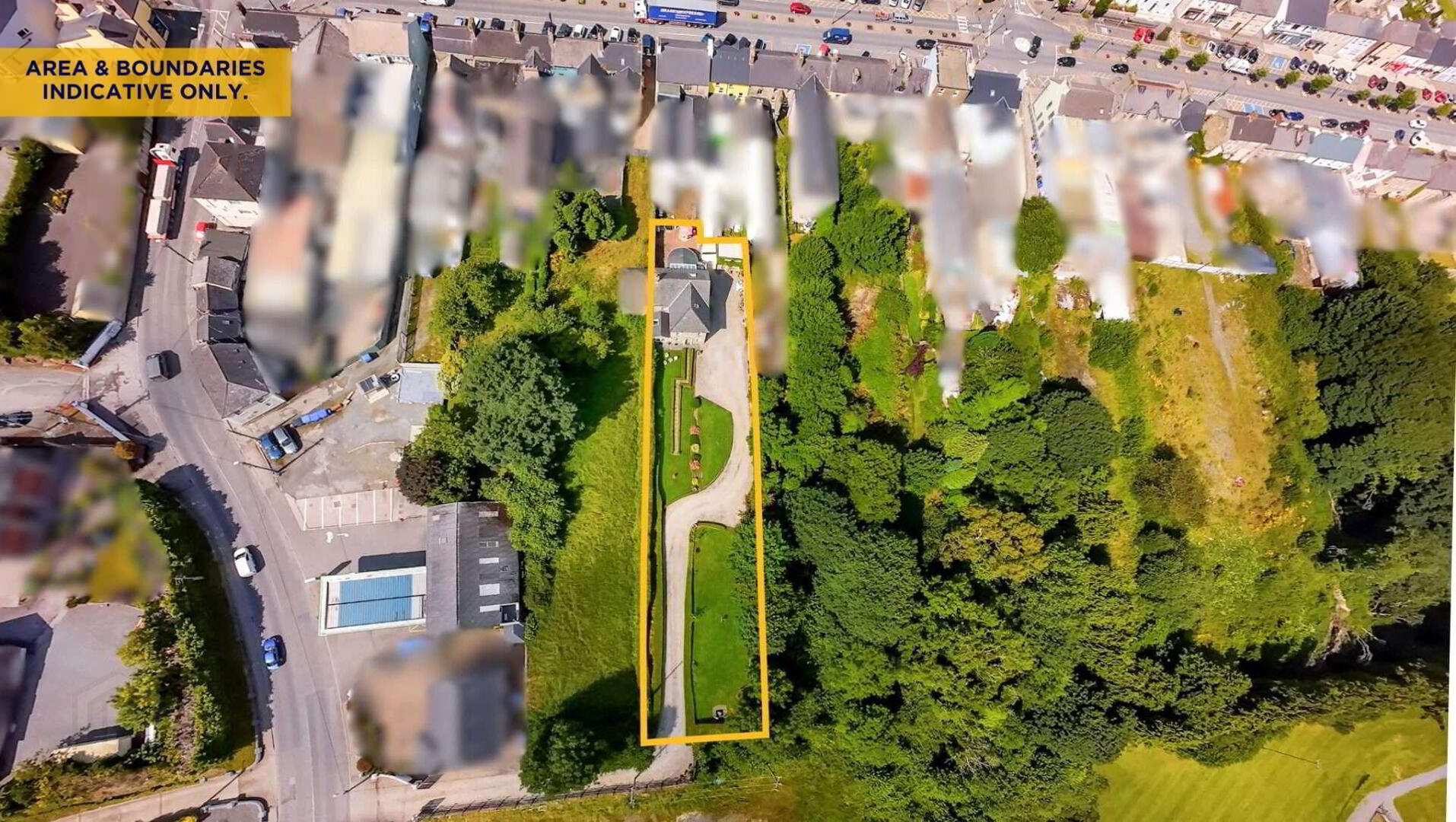
A Hidden Sanctuary in the Heart of Kingscourt
Impeccable inside. Private outside. A rare find—right in town.
Just a short walk from Kingscourt’s Main Street, behind a line of mature laurel hedging, lies a home that very few even know exists. This detached residence offers something truly rare: total privacy and tranquillity in a central, walkable location. Set on a c. 0.4-acre site with immaculately maintained grounds, the house has been cared for and finished to the highest standard. It’s a one-of-a-kind property—full of warmth, style, and architectural interest—and it’s move-in ready.
Outside
From the moment you pass through the gates, the setting takes hold. Tall hedges and pristine lawns create a strong sense of privacy and seclusion, even though the bustle of Kingscourt is only steps away. The front garden enjoys stunning easterly views across the countryside and is perfectly positioned to catch the morning sun. To the rear, a private yard offers another calm retreat—ideal for relaxed evenings or weekend gatherings. The entire site has been beautifully maintained, offering a sense of peace and presence that few town-centre homes can match.
Inside
Step through the front door and you’re welcomed by a bright and open kitchen and dining area—modern, airy, and full of natural light. The layout is warm and intuitive, designed for both day-to-day living and entertaining. Double doors from the dining space open directly onto the front garden, drawing in light and giving a strong connection to the outdoors. From there, you move into a large sitting room—cosy, peaceful, and well-proportioned. A guest WC is tucked away conveniently off the hall, but the real surprise lies just beyond.
A sun-filled entrance lobby, framed by original 19th-century exposed stone walls, opens into a stunning circular room. This space features a dramatic vaulted conical ceiling and panoramic windows the whole way around. It’s the heart of the home—bright, uplifting, and totally unique.
Upstairs
Accessed by a beautifully crafted wooden staircase with wrought iron balustrade, the upper floor is equally impressive. Two large bedrooms overlook the front garden, each one finished to an impeccable standard and filled with light. The main bedroom includes a private en-suite, while the main bathroom—bright and generous in size—features a luxurious hot tub-style bath. A balcony on this level looks down onto the dramatic stone-lined lobby below, adding architectural interest and visual flow between the floors.
Top Floor Retreat
Above, a spiral staircase leads to a charming attic-style third bedroom. With sloped ceilings and velux windows, it’s a peaceful, character-filled space. Off this room is a walk-in wardrobe and a raised office area—perfect for remote working or quiet reading. Every corner has been thoughtfully designed and beautifully maintained.
The Takeaway
This is a standout home in every sense. Quietly tucked away yet right in the heart of town. Elegant, distinctive, and finished to a standard that makes moving in easy. Homes like this don’t come up often. If you value privacy, craftsmanship, and something a little different, this is one worth seeing.
<br />

