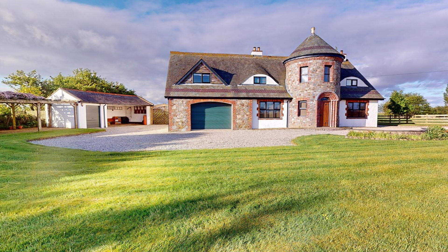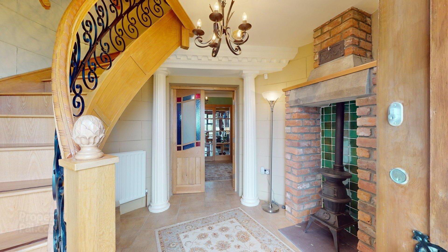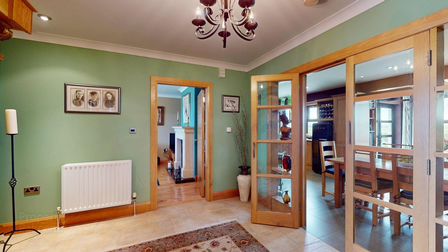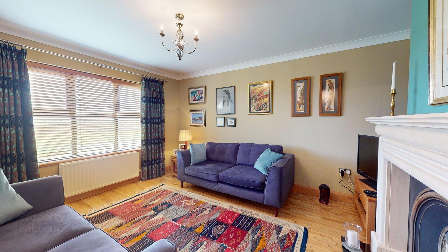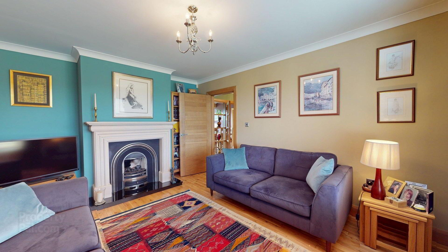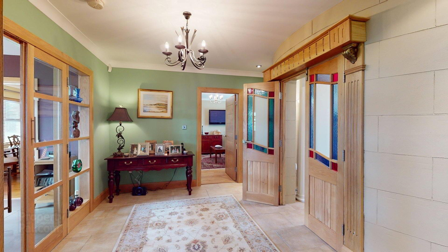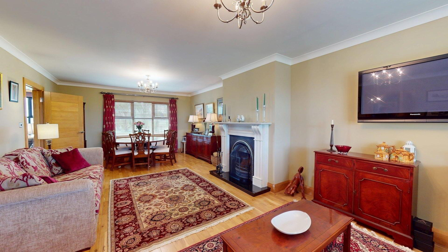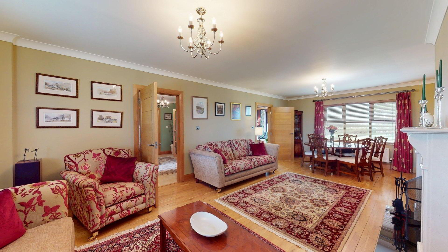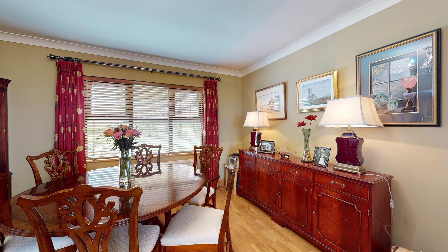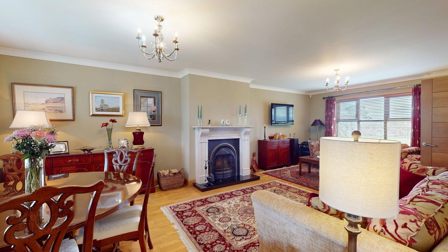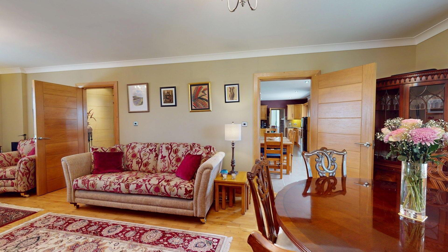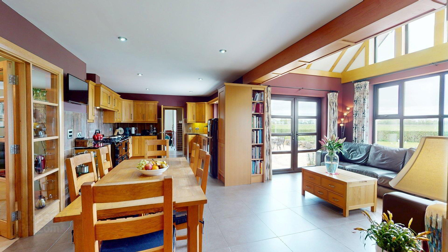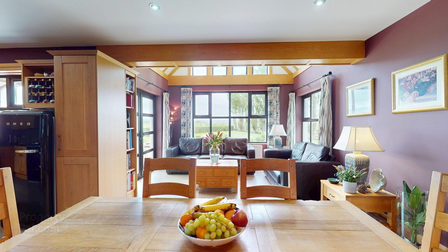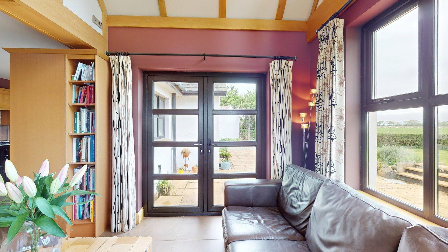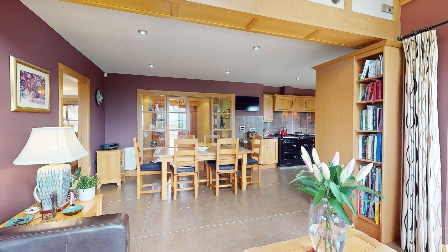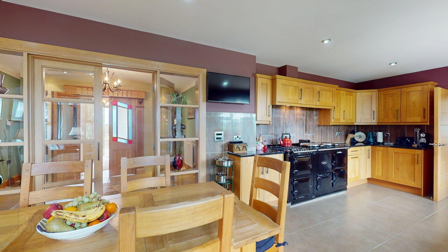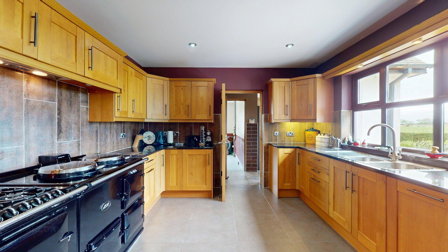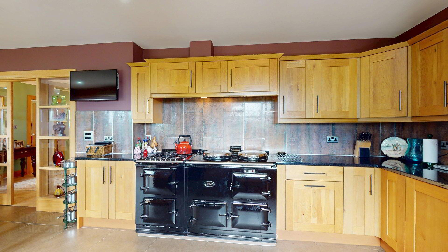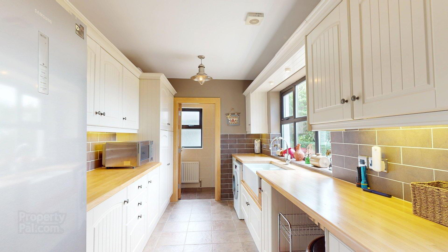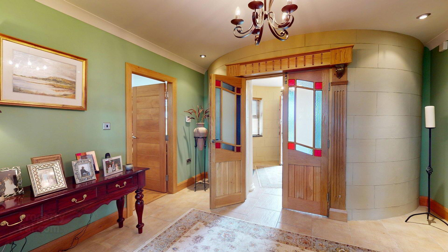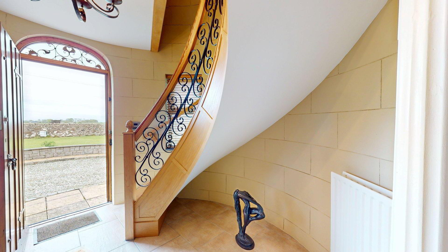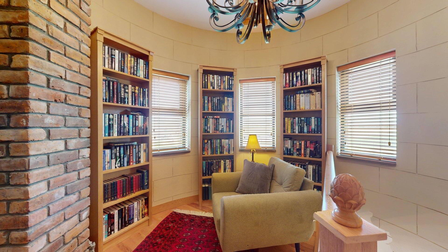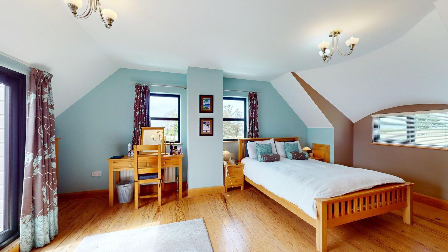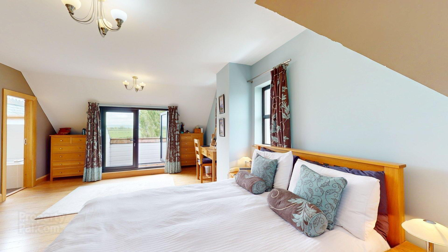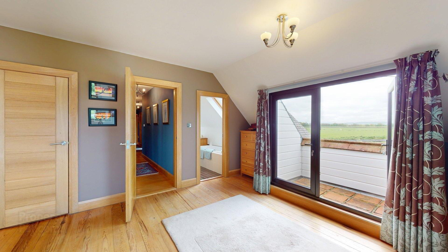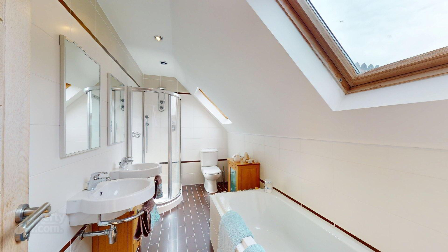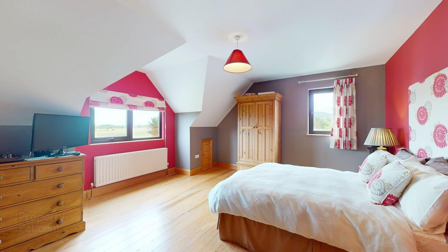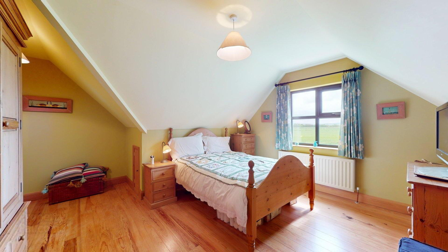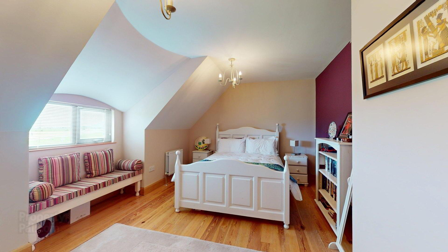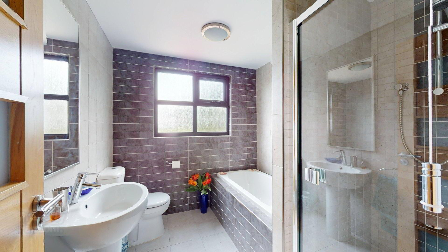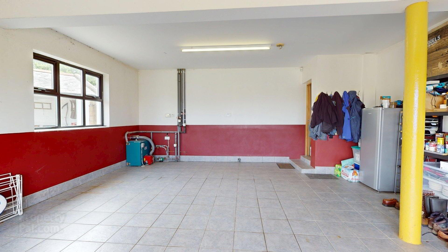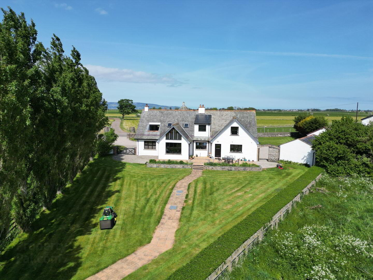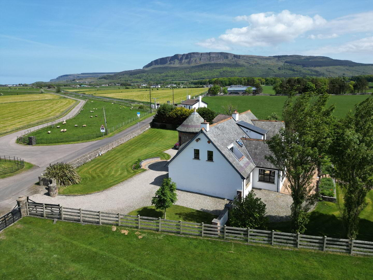Musselden Lodge, 48 Scotchtown Road,
Limavady, BT49 0JA
4 Bed Detached House (Fibrus Full Fibre Broadband Available)
Sale agreed
4 Bedrooms
3 Bathrooms
3 Receptions
Property Overview
Status
Sale Agreed
Style
Detached House
Bedrooms
4
Bathrooms
3
Receptions
3
Property Features
Tenure
Freehold
Energy Rating
Heating
Oil
Broadband
*³
Property Financials
Price
Last listed at £399,950
Rates
£2,557.50 pa*¹
Property Engagement
Views Last 7 Days
79
Views Last 30 Days
635
Views All Time
13,056
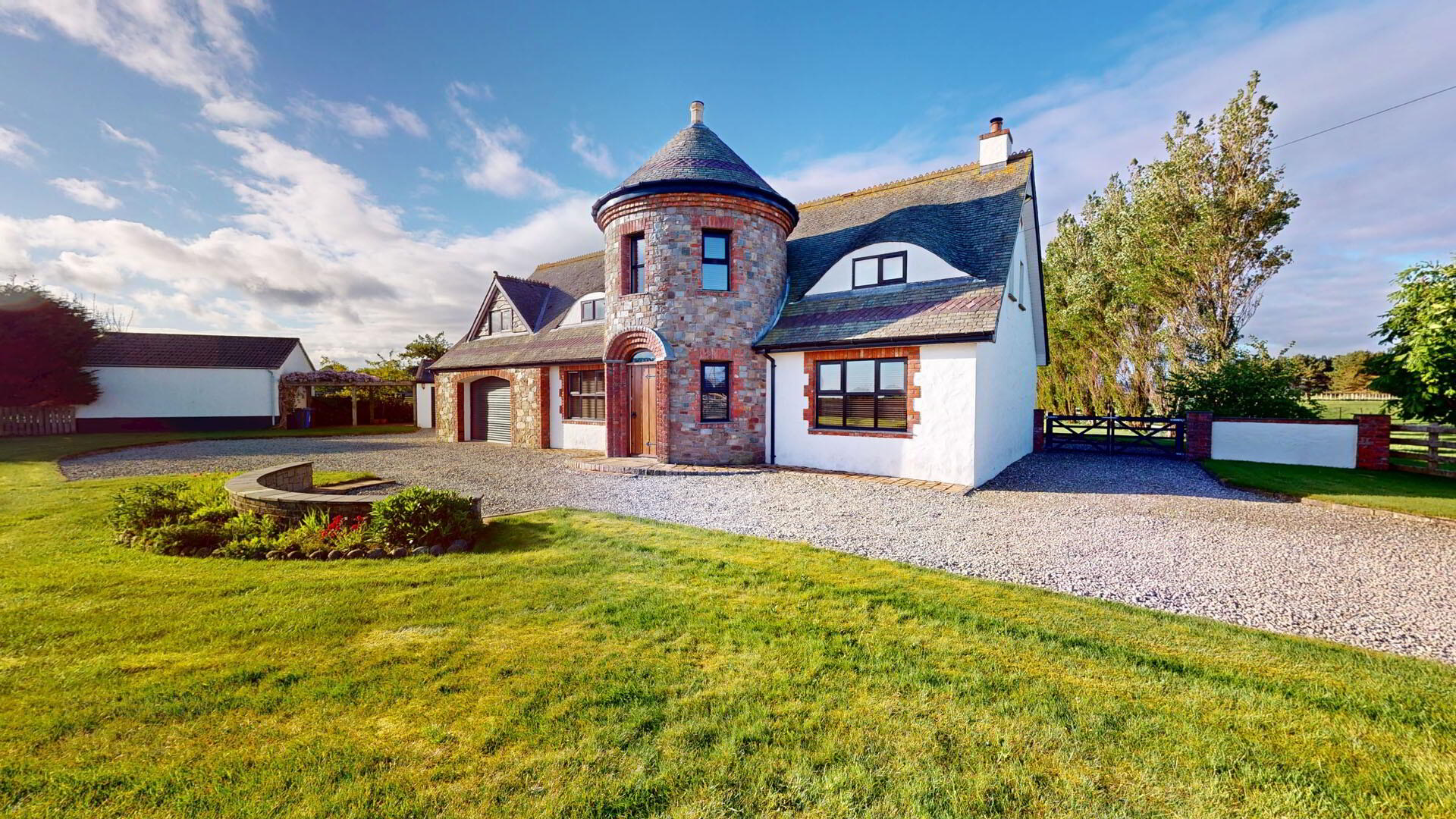
Features
- This Beautifully Crafted and Individually Designed, Detached Country Residence, Is Nestled At the Foot Of The Magnificent Benevenagh Mountain Range, In A Picturesque Rural/Coastal Location, Enjoying Delightful Views Of Lough Foyle and The Donegal Hills, Just A 10 Minute Walk From The Lough Shore.
- The Property Has Been Carefully and Thoughtfully Constructed In 2006 Balancing Traditional Architectural Detailing With Modern Building Control Standards.
- It Is Conveniently Located To All Road Networks In The North West Of The Province, Has Easy Access To Bellarena Railway Station and Is A Short Drive To City of Derry Airport.
- Three Reception Rooms Including; Sitting Room, Living Room and Sun Room.
- Four Large Bedrooms, Master Bedroom With Ensuite Bathroom. Family Bathroom Comprising White, Modern 4 Piece Suite With Feature Tiling To Walls and Floor.
- Spacious Kitchen/Dining Area With Superb Range of Natural Oak, Shaker Style Units Incorporating AGA Range Cooker. Generous Utility Room With Ground Floor Toilet.
- Key Features Include; Oil Fired Central Heating System, Double Glazed Windows In uPVC Frames, High Quality Fixtures and Fittings Throughout, Excellent Decorative Condition, Fibrus Full Fibre Broadband Available, Large Integral Garage, Car Port, Landscaped Gardens, Delightful Rural Location, Stunning Views, Very Well Presented Family Home.
Accommodation :.............
Ground Floor :..................
Circular Reception Hall :11’0 x 10’8 Solid Oak front door. Exposed block walls. Inglenook fireplace housing cast iron pot belly Stove. Tiled floor. Feature spiral staircase leading to Gallery Library.
Entrance Hall :12’6 x 9’6 Oak double, vestibule doors with stained glass centre lights. Tiled floor. Ceiling cornicing. Oak retractable double doors with display shelving to sides leading into kitchen/dining area.
Sitting Room :26’8 x 13’8 Feature cast iron horseshoe fireplace with open fire, granite hearth and ornate marble surround. Reclaimed Canadian Maple floor. Ceiling cornicing. Pleasant Dual aspect to this room.
Living Room/Snug :14’8 x 11’10 Feature cast iron fireplace with open fire housing gas effect fire, granite hearth and ornate surround. Solid oak floor. Ceiling cornicing.
Kitchen Through Dining Area :With Sun Room Off: 25’6 x 12’0 Superb range of Natural Oak, Shaker style units with granite worktops. Stainless steel 1 ½ bowl sink unit and drainer with brushed chrome mixer taps. Designer tiling to walls and floor. Recessed lights to ceiling. Display shelving, wine rack and window pelmet. BEKO integral dishwasher. AGA double oven, range cooker with two hotplates and additional module with
Kitchen/Dining Area Continued... :two ovens and 4 ring gas hob. Concealed extractor fan. Opening leading into Sun Room.
Sun Room :12’6 x 10’6 Feature high vaulted ceiling with large picture windows. Tiled floor. Built in book shelving. uPVC French doors leading out unto paved patio area.
Utility Room With Ground Floor Toilet :15’10 x 7’8 Excellent range of Cottage Style units with matching worktops. BELFAST double sink unit with chrome mixer taps. Feature tiling to walls and floor. Window pelmet. Plumbed for washing machine. uPVC composite rear door with double glazed centre light. Fire door leading into Garage.
Ground Floor Toilet :7’6 x 3’2 White, modern 2 piece suite comprising pedestal wash hand basin and low flush w.c. Feature tiling to walls and floor. Wall mirror.
First Floor :....................
Gallery Landing/Library :9’0 x 7’2 Ornate Oak staircase with decorative wrought iron balustrades. Exposed block walls. Solid oak floor. Built in book shelving.
Landing :Shelved Hotpress.
Master Bedroom[1] With Walk-in Wardrobe :and Ensuite Bathroom: 16’2 x 13’6 Solid Oak floor. uPVC French doors leading out unto Balcony/Viewing Gallery.
Ensuite Bathroom :12’4 x 6’2 White, modern 5 piece suite comprising bath with chrome mixer taps and shower attachment. Twin sink units. Low flush w.c. Large walk-in shower unit with overhead power shower. Feature tiling to walls and floor. Recessed lights to ceiling. Twin wall mirrors.
Bedroom [2] :16’6 x 10’8 Solid oak floor. Built in robe.
Bedroom [3] :15’6 x 12’6 Solid oak floor.
Bedroom [4] :14’4 x 11’6 Solid oak floor.
Bathroom :8’0 x 7’2 White, modern 4 piece suite comprising bath with chrome mixer taps. Pedestal wash hand basin. Low flush w.c. Separate walk in shower unit with power shower. Feature tiling to walls and floor. Wall mirror.
Exterior :Spacious road front, site with mature, landscaped gardens to front and rear of dwelling enclosed by stone walls, timber fencing, wooden gates and neat hedgerows. Washed stone driveway with excellent parking area leading to Integral Garage and Car Port. Pergola with Barbeque area to side of property and large patio arear to south facing rear gardens enjoying maximum hours of sunshine.
Exterior Contd... :Outside lights and water tap. Septic tank sewage system. PVC oil tank.
Outbuildings Include :..............
Integral Garage :23’2 x 19’6 Remote controlled roller door. Tiled floor. Light and power points. Oil fired boiler. Finished ceiling with fluorescent lights.
Car Port :/Covered Barbeque Area: 20’8 x 14’2 Light and power points.
Storage Shed :14’8 x 7’10 Roller door. Light and power points.
Rates :£2,451.00 Per annum as at April 2025.

Click here to view the 3D tour

