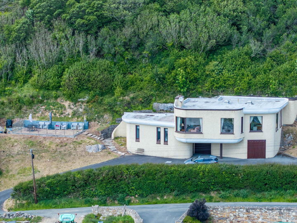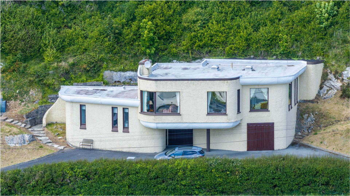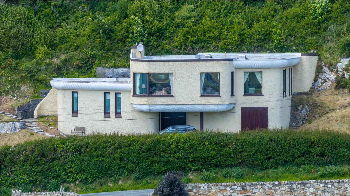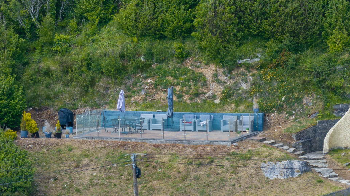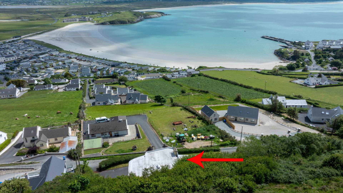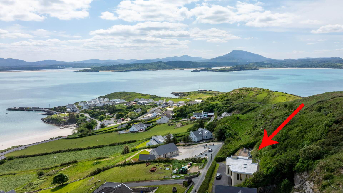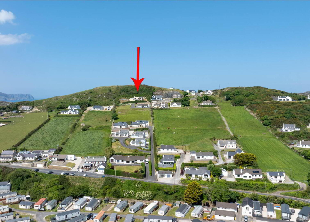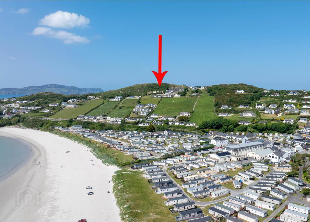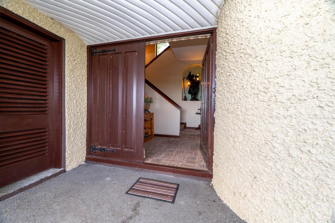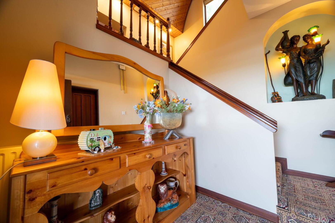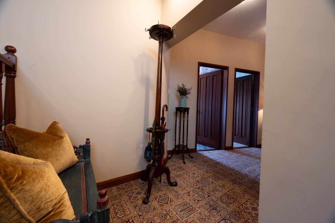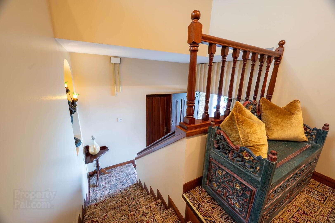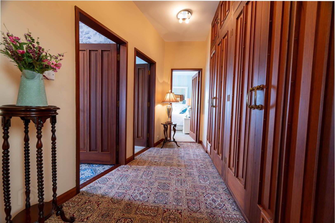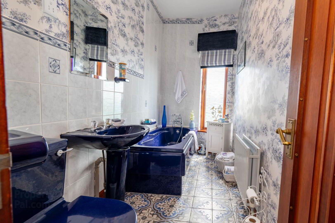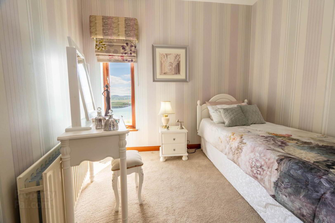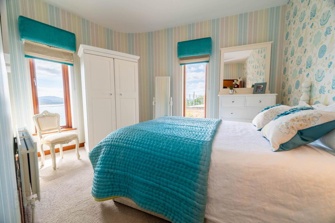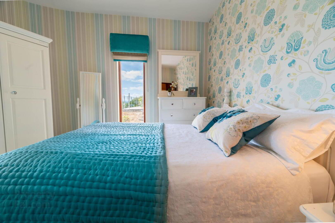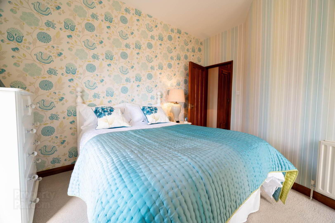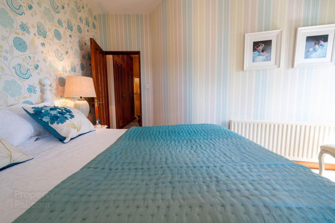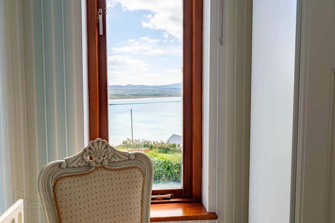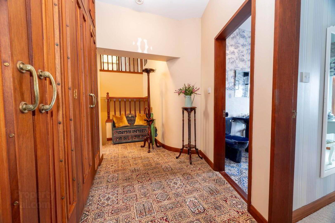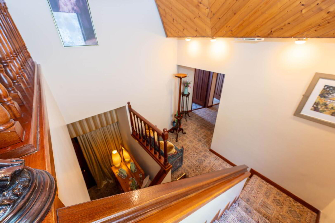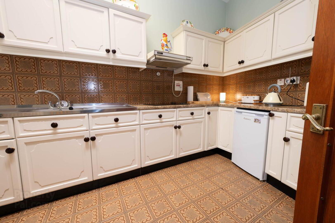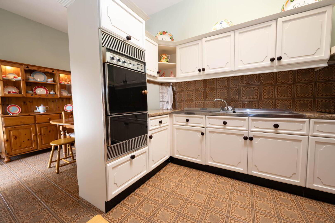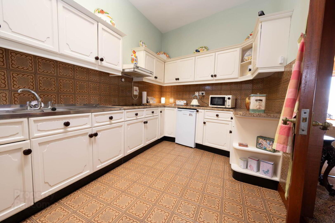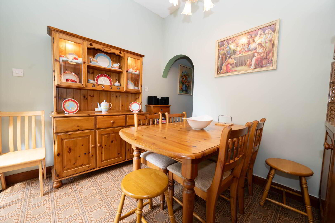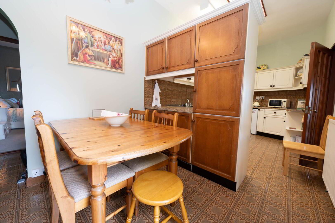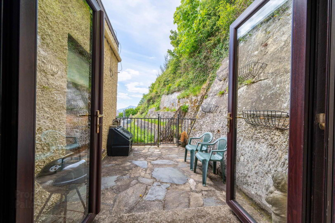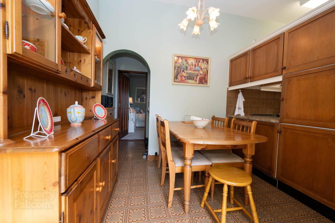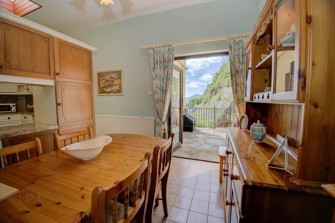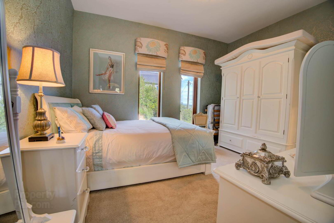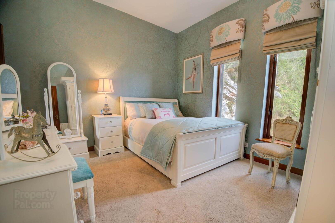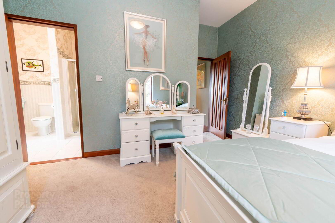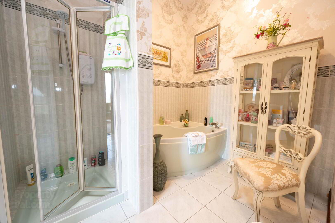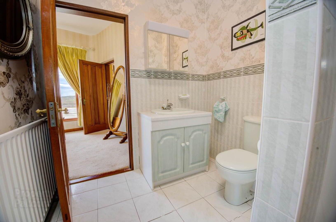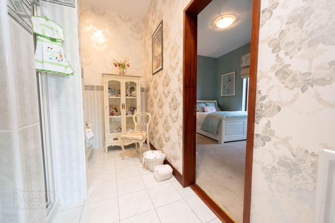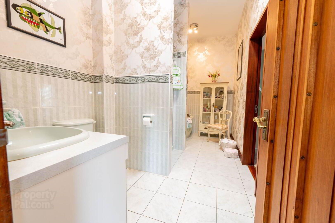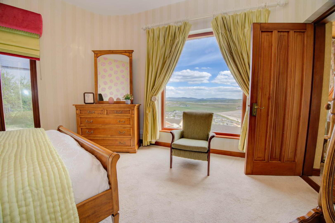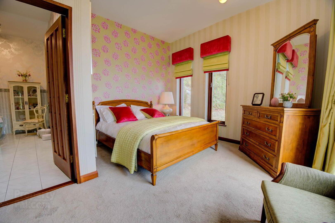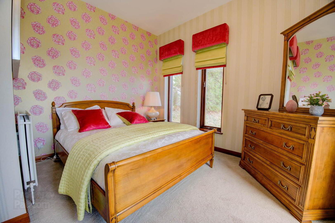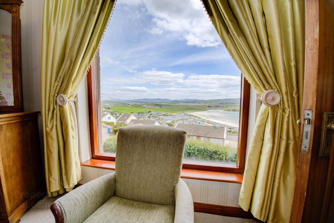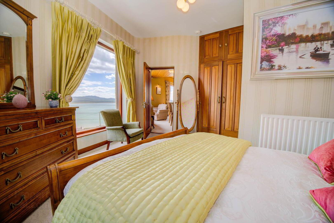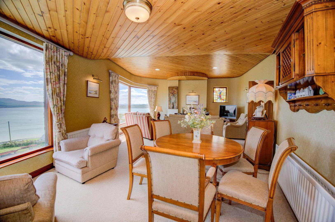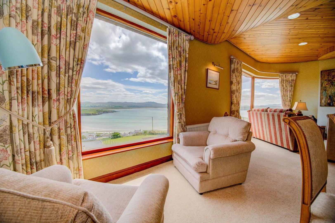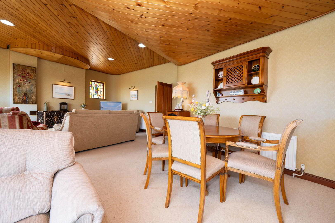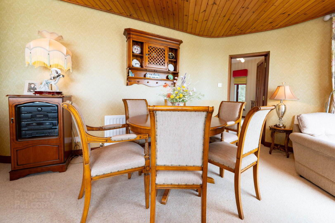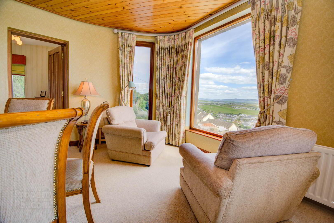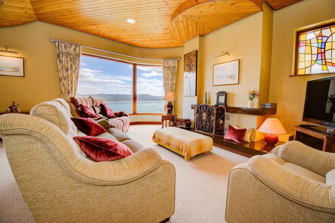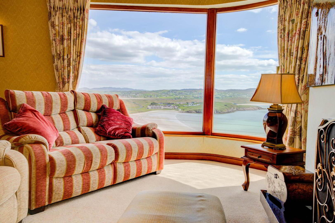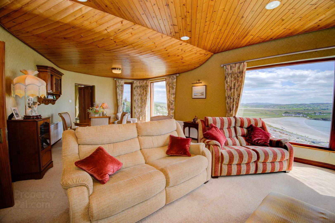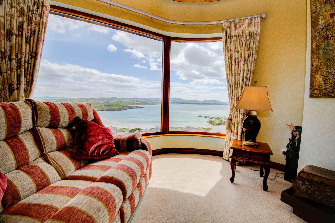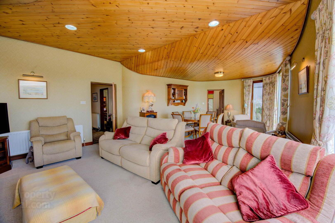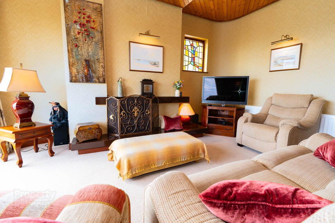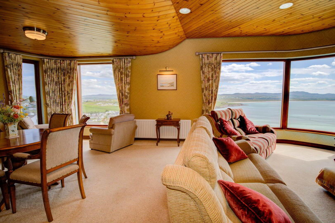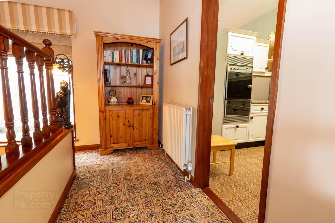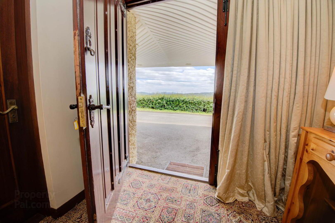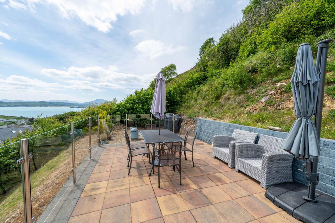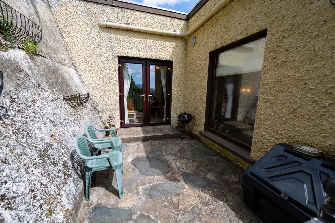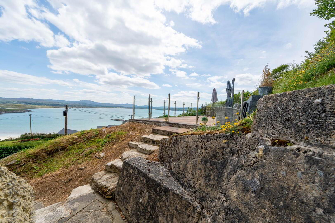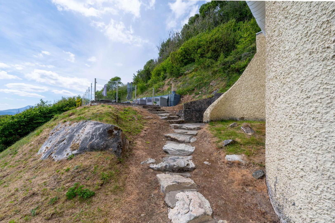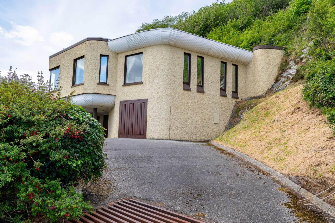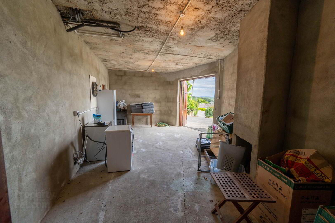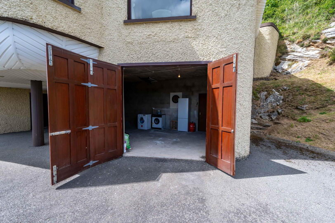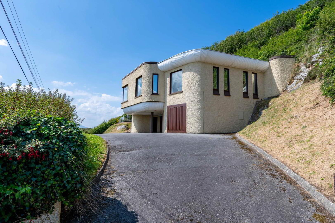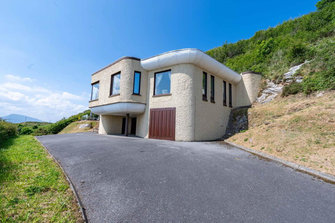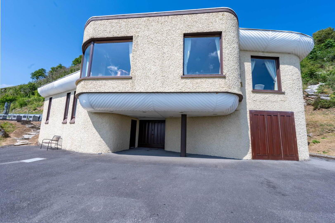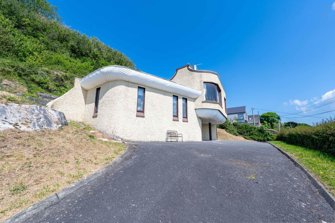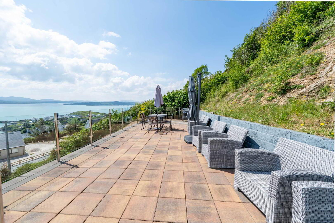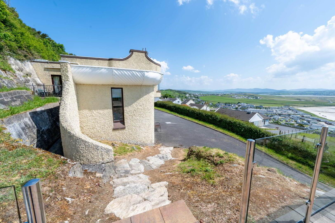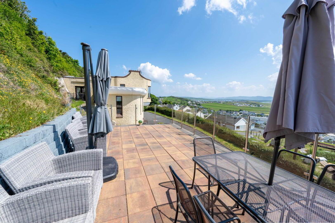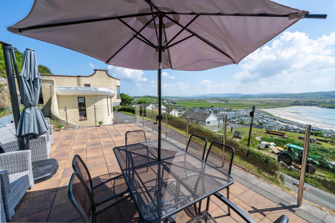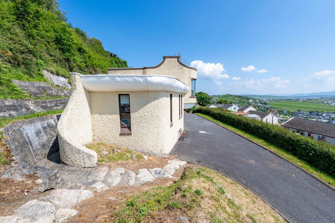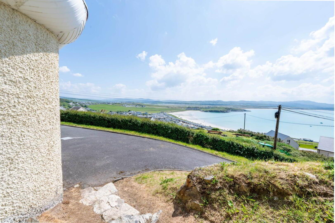Murlog
Downings, F92T3F6
4 Bed Retirement Home
Guide Price €750,000
4 Bedrooms
2 Bathrooms
3 Receptions
Property Overview
Status
For Sale
Style
Retirement Home
Bedrooms
4
Bathrooms
2
Receptions
3
Property Features
Size
0.36 acres
Tenure
Not Provided
Energy Rating

Property Financials
Price
Guide Price €750,000
Stamp Duty
€7,500*²
Property Engagement
Views Last 7 Days
297
Views Last 30 Days
1,345
Views All Time
7,240
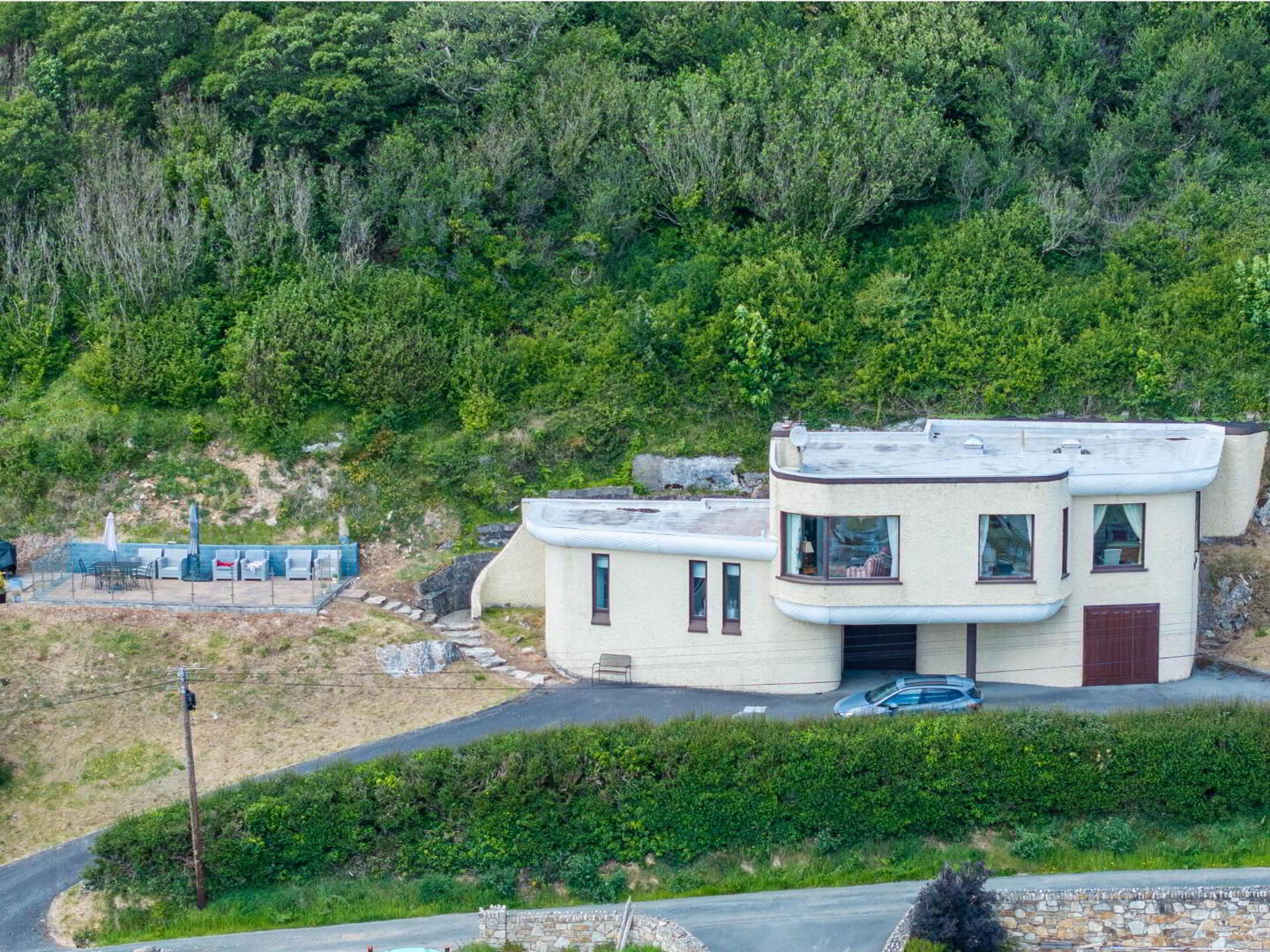
Additional Information
- Architecturally designed property
- Stunning views overlooking Downings Bay & Beach
- Couple minutes walk to Harbour Bar
- 5 minutes to Rosapenna Golf Resort
- Unique internal designed features
- Beautifullly curved wooden living room ceiling
- Exterior patio with glass surround
- Large interior garage and storage area
- Solid mahogany doors throughout
- Tarmacadam driveway
Upon entering the double mahogany doors, visitors are welcomed into a bright, airy lobby with stairs leading to the first floor level with a bathroom and two bedrooms overlooking the bay.From here, the stairs lead you to the dining and kitchen area and expansive open-plan living room, which serves as the heart of the home.
The primary living areas are all positioned at the front, ensuring breathtaking sea views can be enjoyed ensuring complete relaxation. The intelligent use of space and architectural foresight like the curved wooden ceilings make this an exceptional home, tailored to embrace its stunning natural environment. The layout encourages effortless flow between spaces, while the large windows frame the picturesque landscape below. The interplay of natural light and panoramic mountain and sea views of Downings Bay enhances the sense of tranquillity and openness throughout. Accommodation within this holiday home is both generous and well-appointed with four bedrooms in total (one ensuite) offering privacy and luxury to residents and guests alike. There is a small patio area off the kitchen and a large patio to the side with surrounding glass for maximising the stunning sea views.
The garage at entrance level offers ample room for storage for golf clubs or canoes and could easily be converted into living accommodation.This is a truly unique and exceptional property which needs to be viewed to be appreciated.
Entrance hallway - 6'0" (1.83m) x 6'0" (1.83m)
Double wooden doors
Stairway mahogany handrail
Plush carpets
Bathroom - 9'2" (2.79m) x 4'3" (1.3m)
tiled floor& halfway round wall
Bath
WC
WHB
Bedroom 1 - 8'9" (2.67m) x 4'2" (1.27m)
Bedroom with curved wall
Carpet
single bed
Bedroom 2 - 11'2" (3.4m) x 8'10" (2.69m)
Double bed
curved wall
carpet
Hallway - 4'3" (1.3m) x 11'5" (3.48m)
Storage wardrobes in hallway
Curved pine wooden ceiling
Carpet stairway
Mahogany handrail
Mahogany storage cupboards
Kitchen - 21'3" (6.48m) x 9'4" (2.84m)
Tiled floor
Double oven at eye level
Fridge
Electric hob
Dining room table and patio double doors
Bedroom 3 - 11'9" (3.58m) x 10'2" (3.1m)
Double bed
Carpet
Windows to side
Ensuite - 13'2" (4.01m) x 7'3" (2.21m)
Quadrant bath
Electric shower with door
Wc
Whb
Tiled floor and halfway round
Open to both bedrooms
Main bedroom - 15'2" (4.62m) x 11'10" (3.61m)
Double aspect
Double wardrobes
carpet
Living/dining room - 30'4" (9.25m) x 18'2" (5.54m)
Open fire
Spectacular sea views from all windows
Curved wooden ceiling
Stained glass window
Carpet flooring
Garage
Double doors at ground level
Loads storage space
Perfect for canoes and golf clubs
Notice
Please note we have not tested any apparatus, fixtures, fittings, or services. Interested parties must undertake their own investigation into the working order of these items. All measurements are approximate and photographs provided for guidance only.

Click here to view the video
