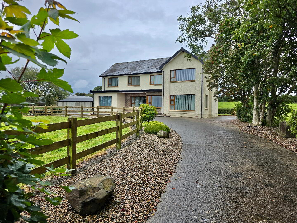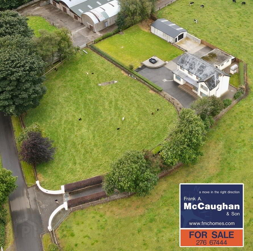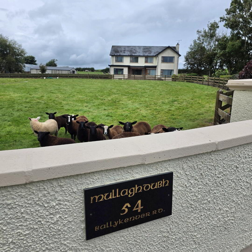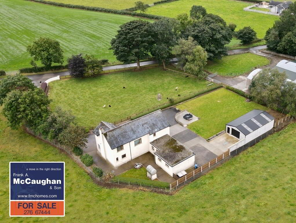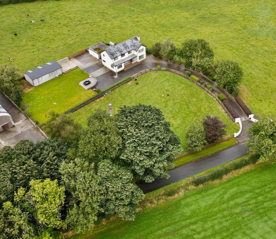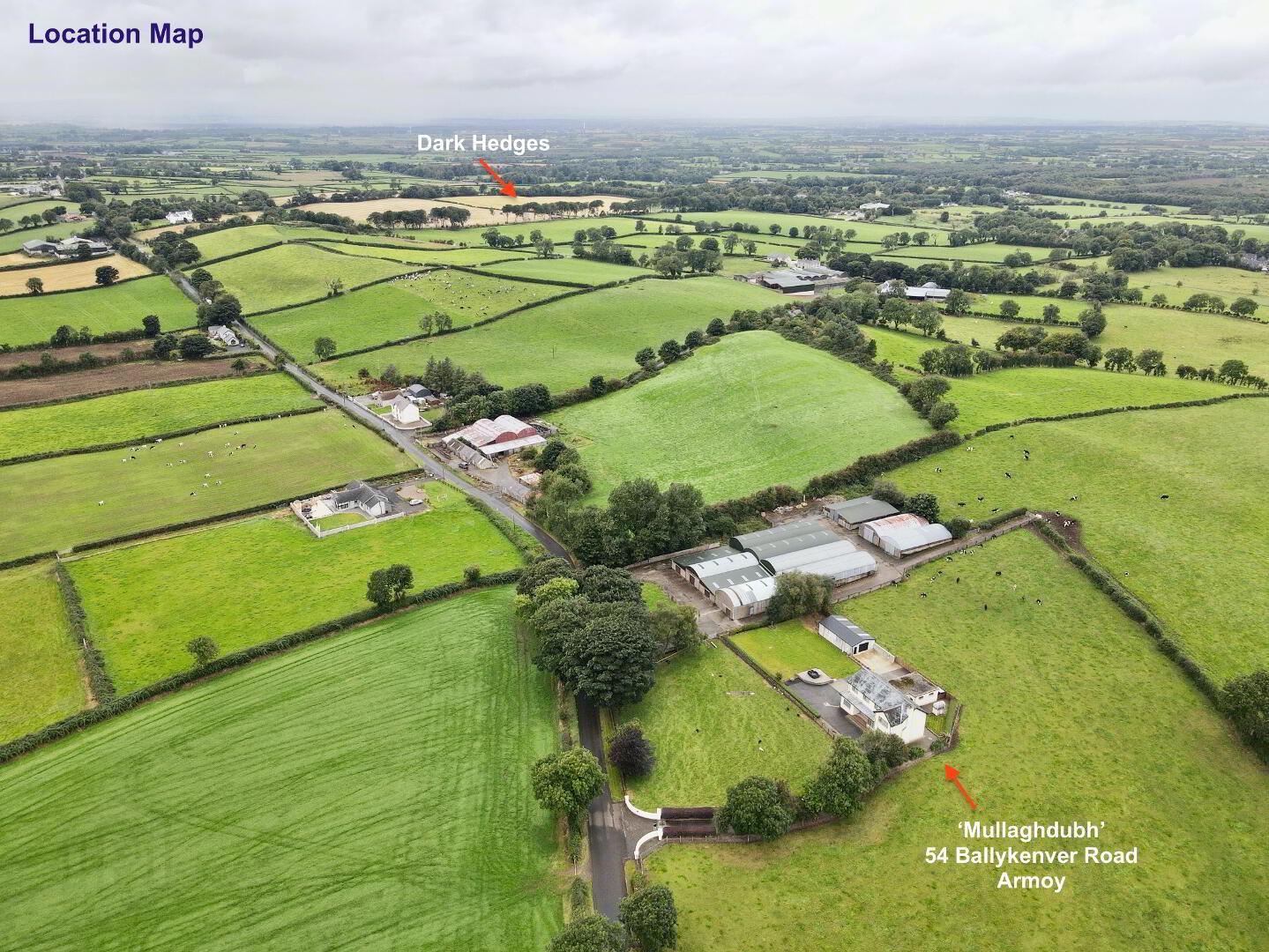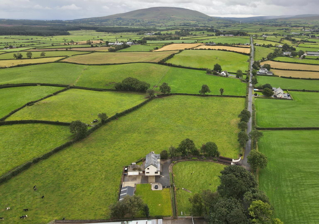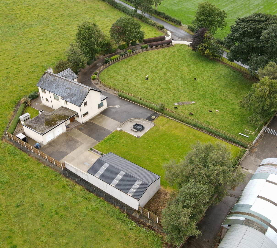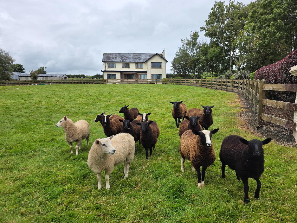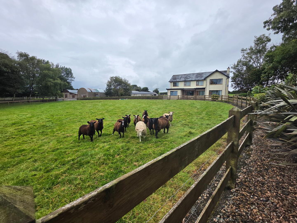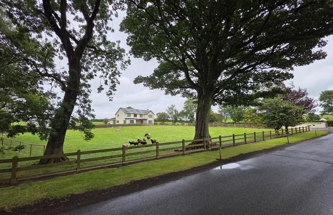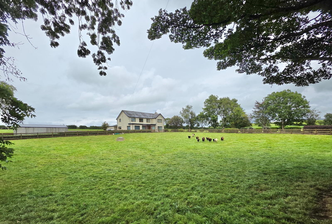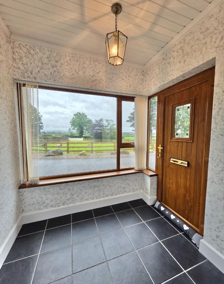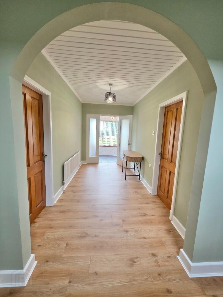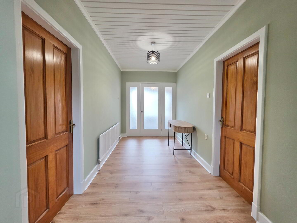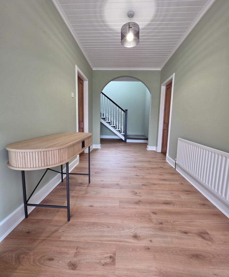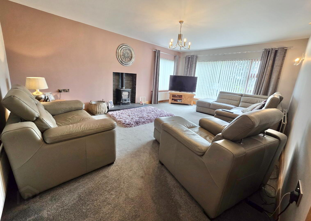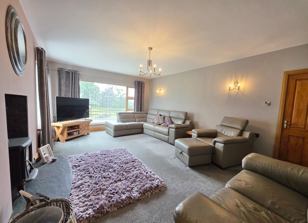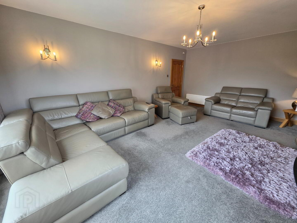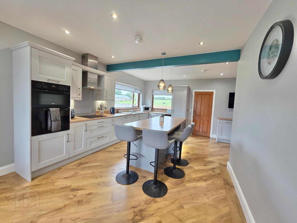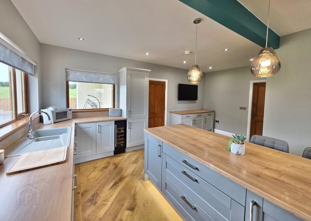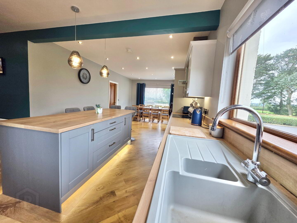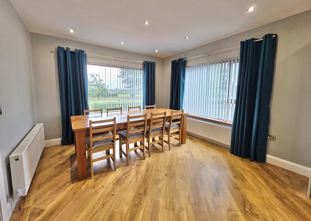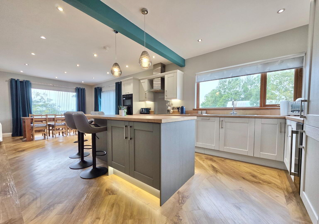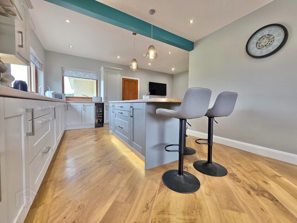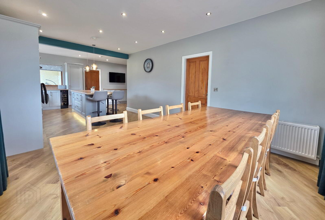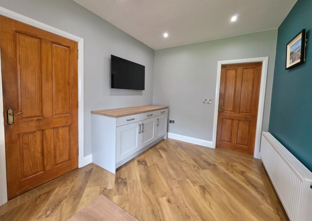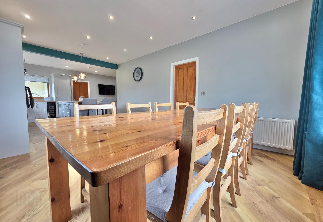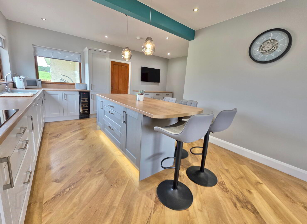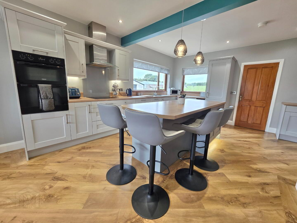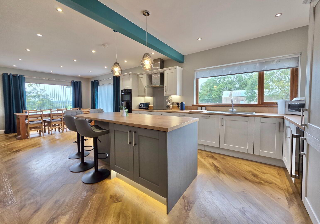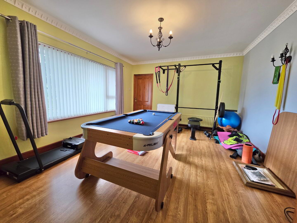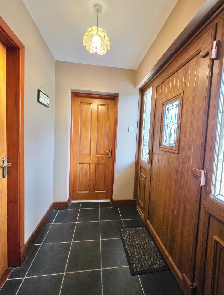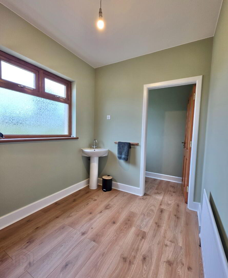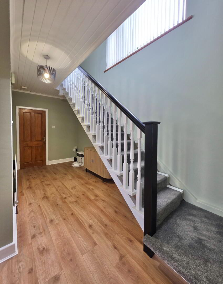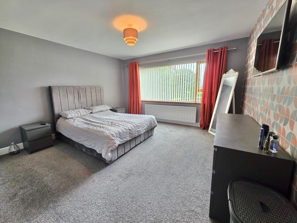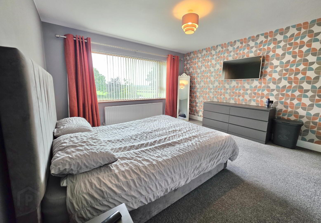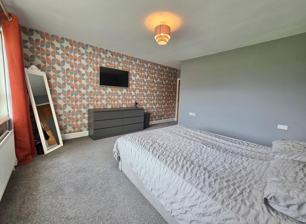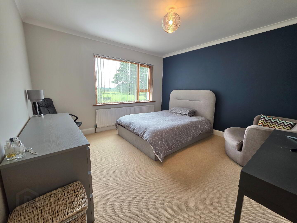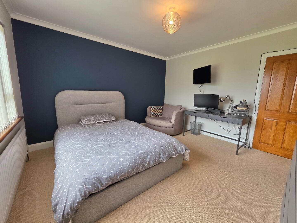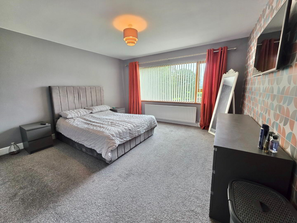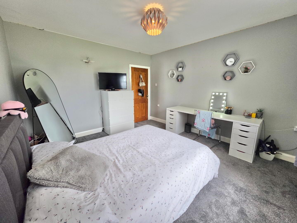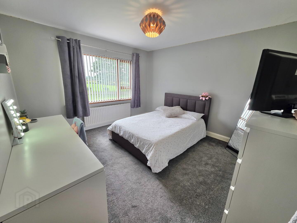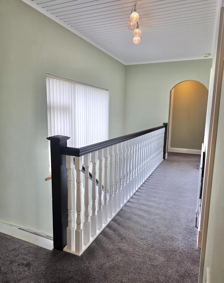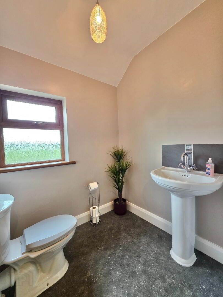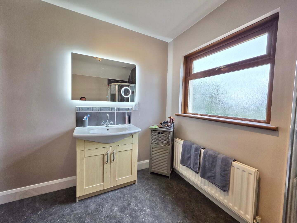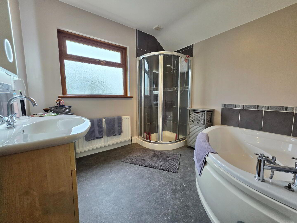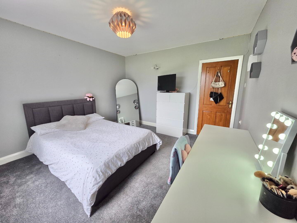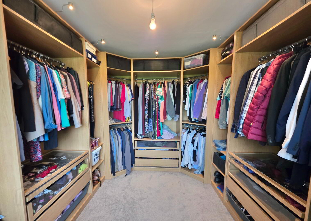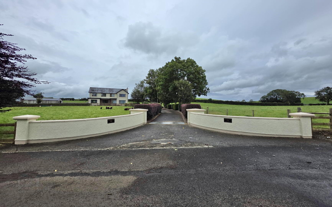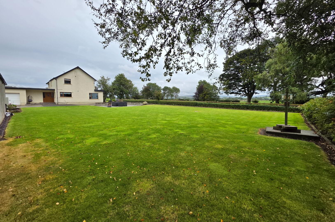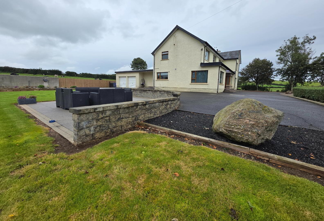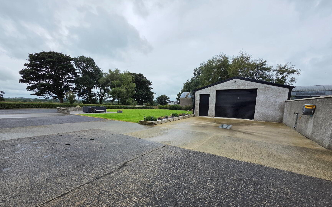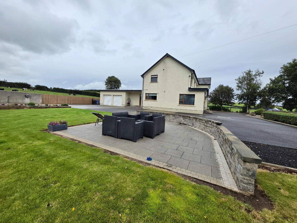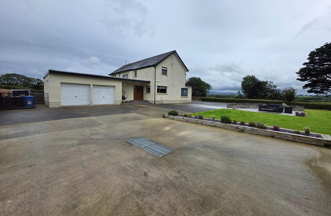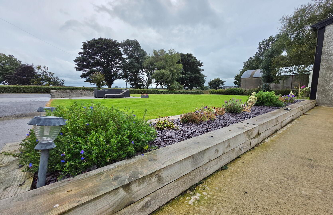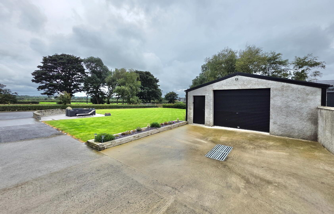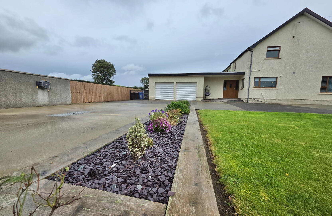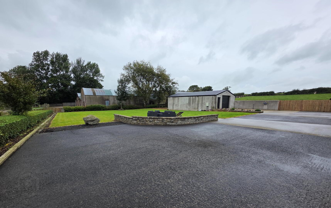'Mullaghdubh', 54 Ballykenver Road,
Armoy, Ballymoney, BT53 8TR
5 Bed Detached House and Land
Offers Over £450,000
5 Bedrooms
2 Bathrooms
2 Receptions
Property Overview
Status
For Sale
Style
Detached House and Land
Bedrooms
5
Bathrooms
2
Receptions
2
Property Features
Size
213.7 sq m (2,300 sq ft)
Tenure
Not Provided
Heating
Oil
Broadband
*³
Property Financials
Price
Offers Over £450,000
Stamp Duty
Rates
£2,209.68 pa*¹
Typical Mortgage
Legal Calculator
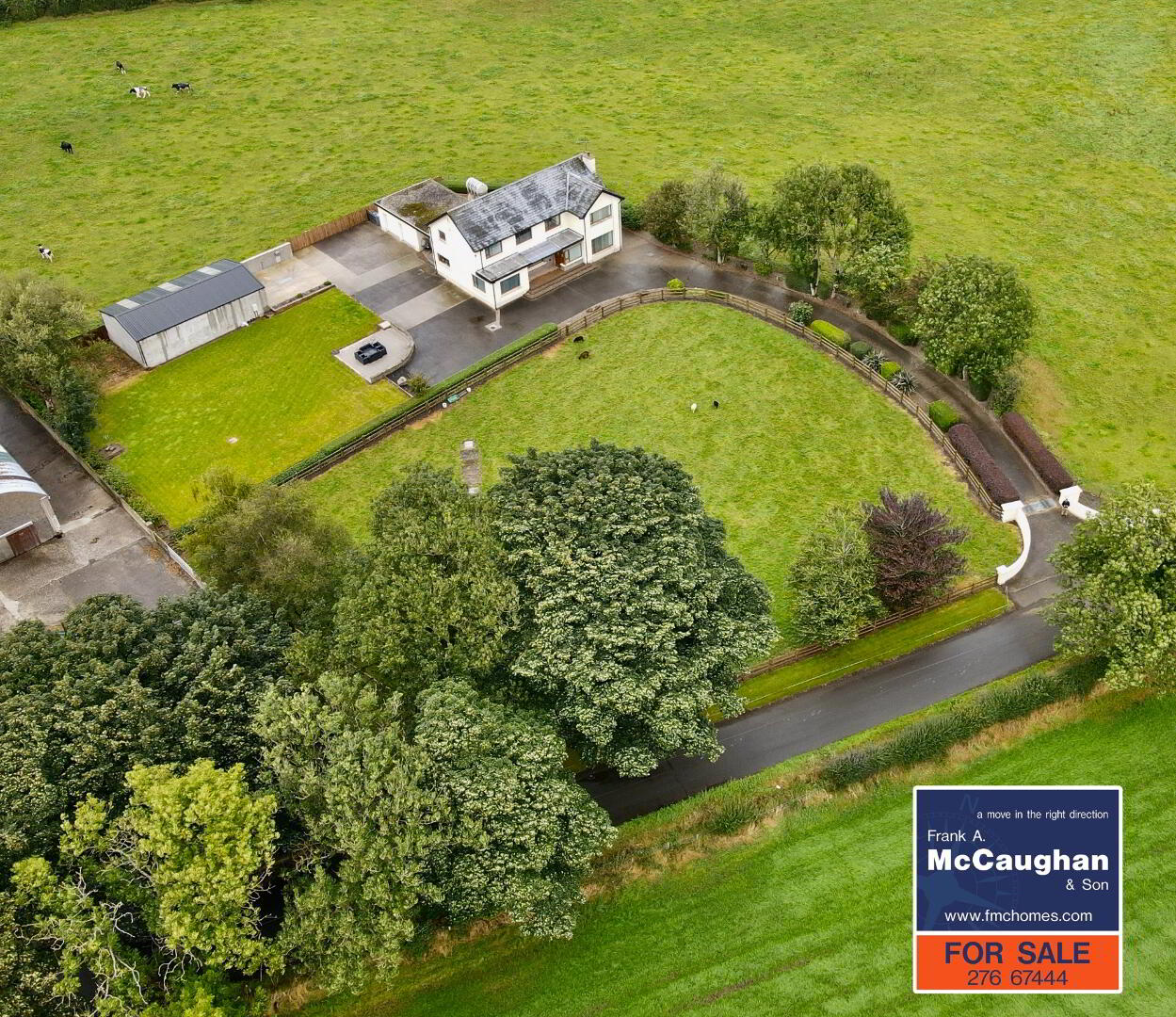
Situated in the heart of the picturesque countryside within an idyllic location approximately 0.5 miles from the famous Dark Hedges we are pleased to offer for sale this fine modern detached home. The fabulous home offers choice spacious accommodation having a bright modern open-plan kitchen, spacious lounge, separate dining room together with 5 good bedrooms. Externally the property enjoys well maintained landscaped gardens dotted with mature trees and bushes and complimented with a ranch styled fence to front and sweeping drive leading up to the property. The property also benefits from a half acre paddock to front ideally suited for that equestrian minded client, fantastic workshop to side and double integral garage to rear. Only by internal inspection can one appreciate the many fine attributes this property has to offer is by inspection. For further details contact sole selling agents Frank A McCaughan & Son on 02827667444
Entrance Porch:
With tiled floor.
Spacious Entrance Hall:
With laminate wooden floor.
Walk-in cloaks cupboard:
10'3 x 6'10 With wash hand basin, laminate wooden floor.
Separate W.C.
6'10 x 3'2 With laminate wooden floor.
Lounge:
20'0 x 14'0 With feature 'Inglenook' styled fireplace having feature black stove, natural stone inset/surround and set on slate hearth, television point.
Open-Plan Kitchen/Dining Area:
28'6 x 13'0 With most attractive ash grey 'Shaker' style fully fitted eye and low level units complimented with a central island complete with breakfast bar. The kitchen incorporates a 'Zanussi' ceramic hob, modern dropped plate stainless steel extractor fan, 'Zanussi' double oven/grill, 'Normende' integrated dishwasher, integrated fridge/freezer, one and a half bowl single drainer sink unit, saucepan drawers, brushed chrome sockets, recessed lighting, concealed lights under units, LED floor lights, high level television point, fabulous 'Karndean' flooring.
Dining Room:
16'0 x 13'0 With laminate wooden floor, cornice.
Rear Porch:
With tiled floor.
Storage Cupboard:
6'0 x 6'0 With oil fired boiler.
Utility Room:
10'11 x 7'11
With low level units, 'Belfast' sink, left plumbed for automatic washing machine, tiled floor. (Access to Integral Garage).
Spindled Staircase Leading To;
First Floor
Spacious Gallery Landing
Bedroom (1):
14'0 x 14'0 With high level television point.
Bedroom (2):
12'11 x 10'4 (Presently used a dress room complete with fitted units comprising ample wardrobe space, shelving units, over head storage, tie drawer, jewellery drawer).
Bedroom (3):
13'0 x 10'5
Bedroom (4):
12'6 x 13'1 With high level television point.
Bedroom (5):
12'11 x 11'10
Bathroom:
8'11 x 8'0 With white suite, feature corner bath, telephone hand shower attachment on bath, fully tiled walk-in shower cubicle having 'Triton' T80 electric shower system, vanity unit, fitted wall mirror with LED light.
Separate W.C. & Wash Hand Basin.
5'9 x 5'2
Walk-in Fully Shelved Hot Press
Exterior Features
Integral Double Garage 20'0 x 20'0 With double roller doors, strip lighting and power points, pedestrian door to rear. Workshop 40'0 x 21'5 With roller door, pedestrian door, strip lighting. Washing Bay complete with drainage tank and wall mounted water tap and reel.
Landscaped gardens to front and side laid in lawn bordered by a well maintained privet hedge and dotted with mature trees, and many different species of plants and bushes, extensive pavior patio flanked with a modern granite wall, enclosed to rear by 5ft wall and panelled fence. Sweeping concrete driveway bordered by mature trees and bushes, extensive concrete yard and parking area.
Well Fenced 0.5 Acre Paddock To Front
Special Features
- Oil Fired Central Heating
- uPVC Oak Effect Double Glazed Windows
- 4 Panel Redwood Internal Doors
- Open-Plan Modern Fitted Kitchen & Appliances
- 5 Bedrooms & 2 Receptions
- Quiet Rural Location
- 0.5 Miles From World Famous 'Dark Hedges'
- 7.5 Miles From Neighbouring Towns Of Ballycastle & Ballymoney
- Easy Commuting Access To Belfast
- Half Acres Paddock To Front


