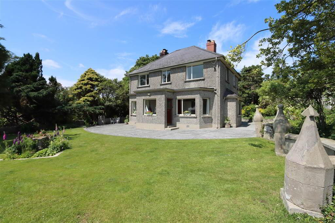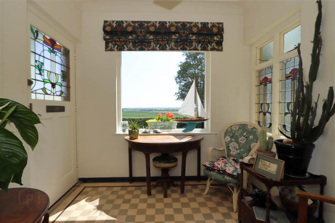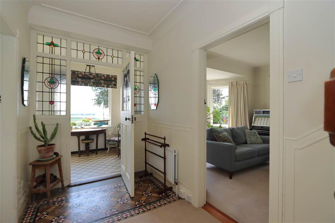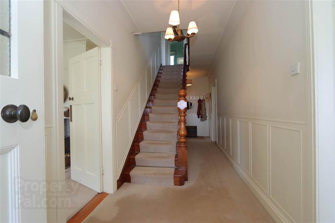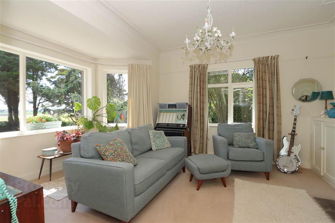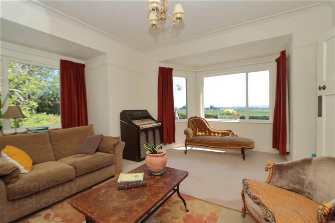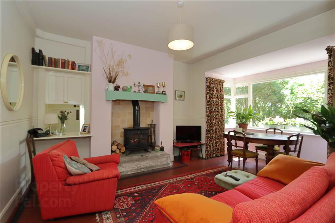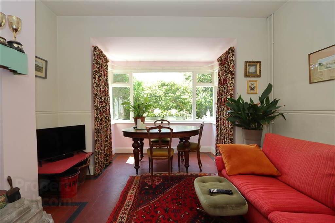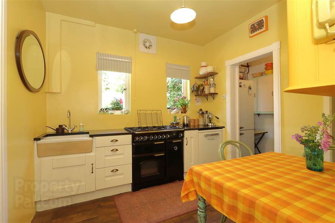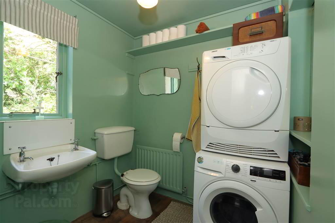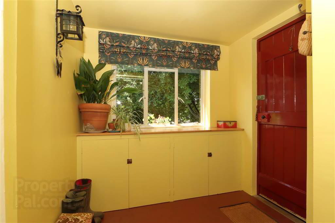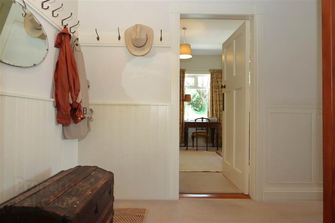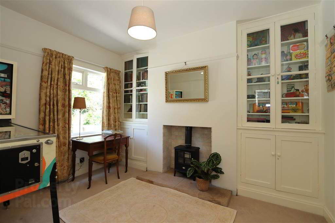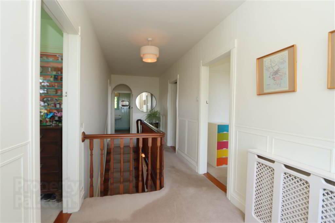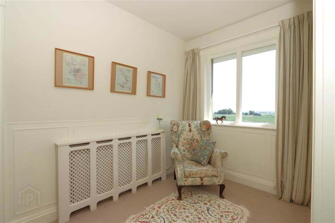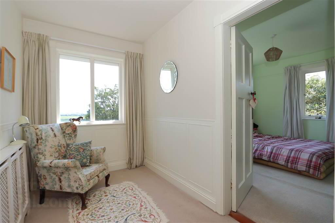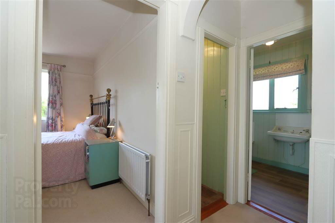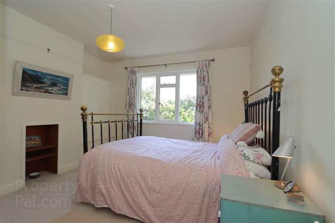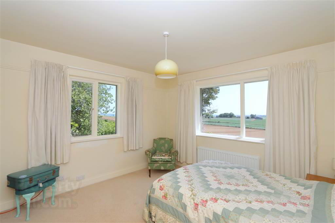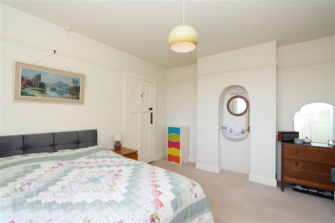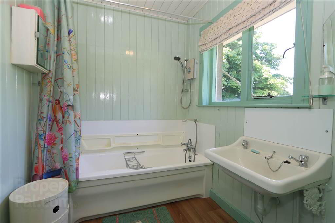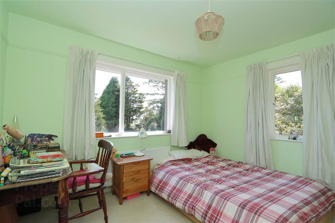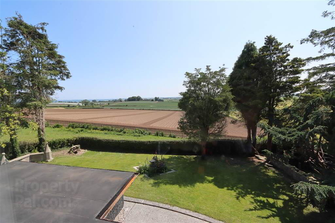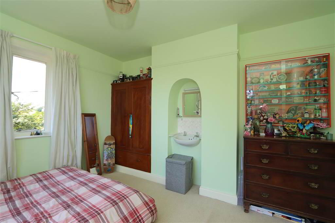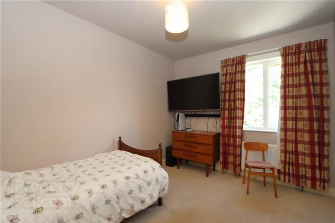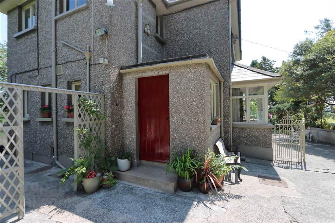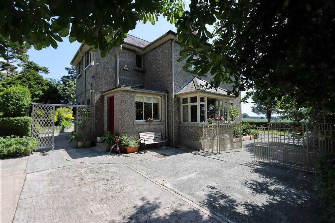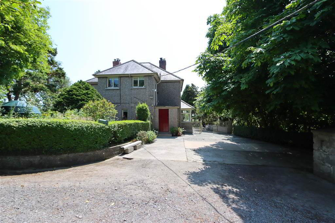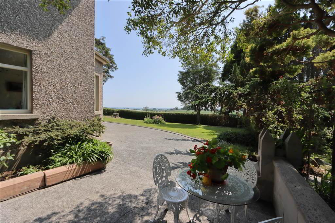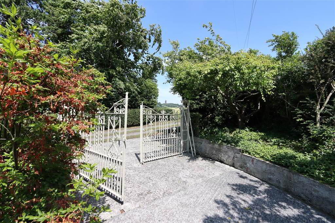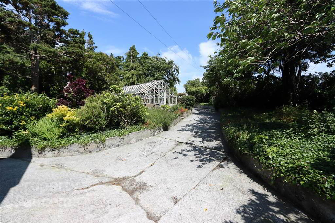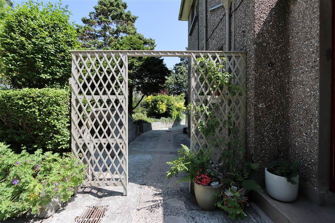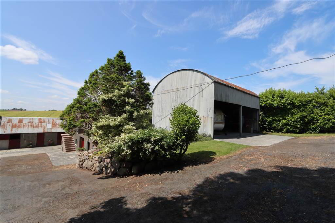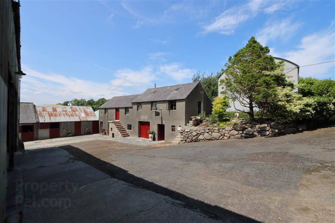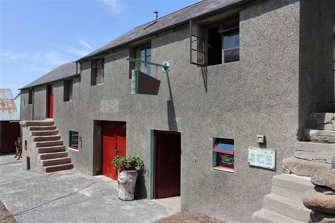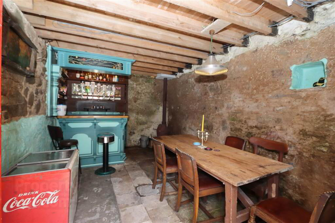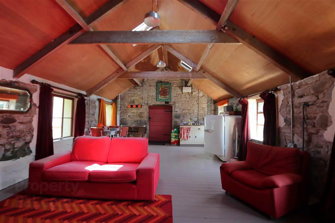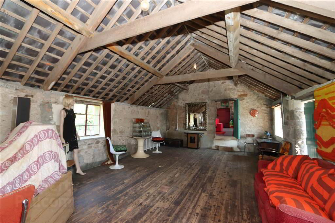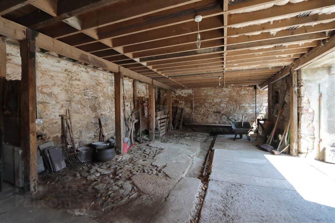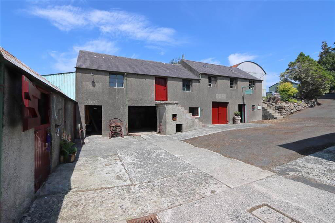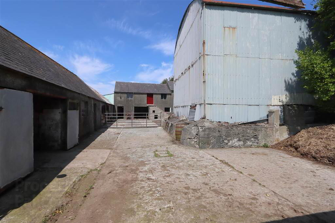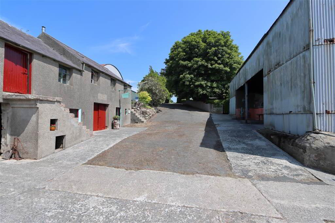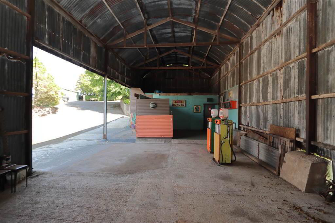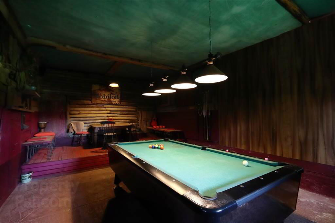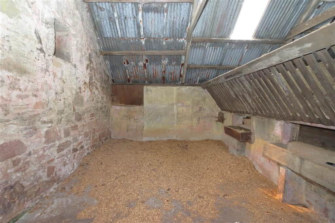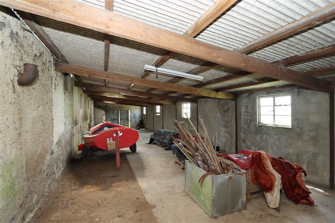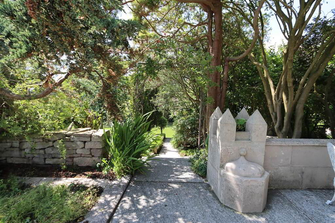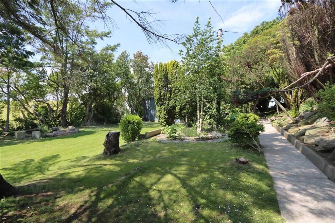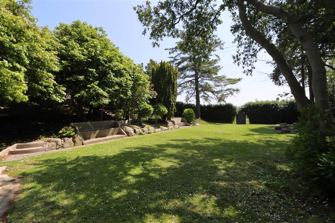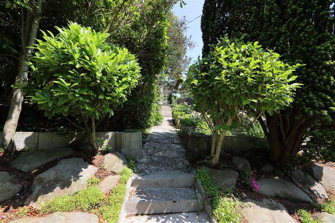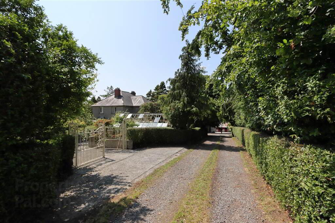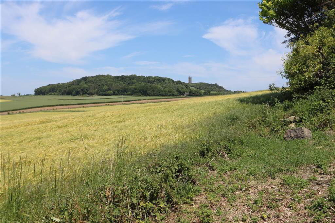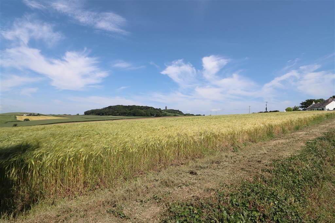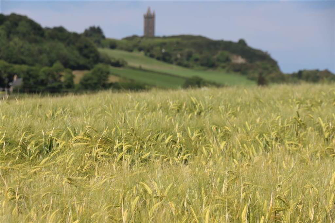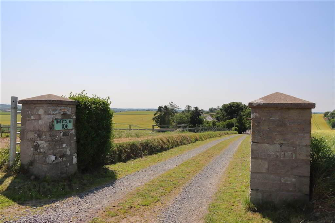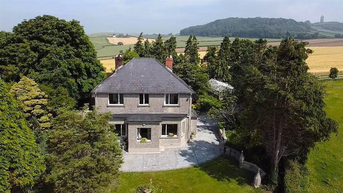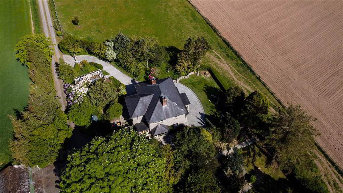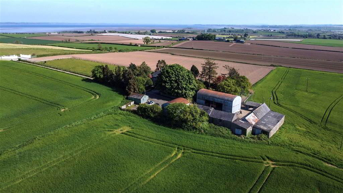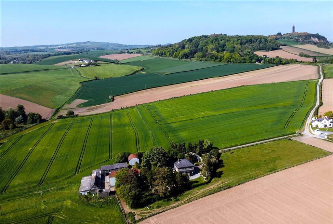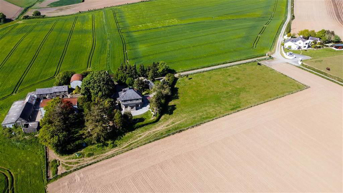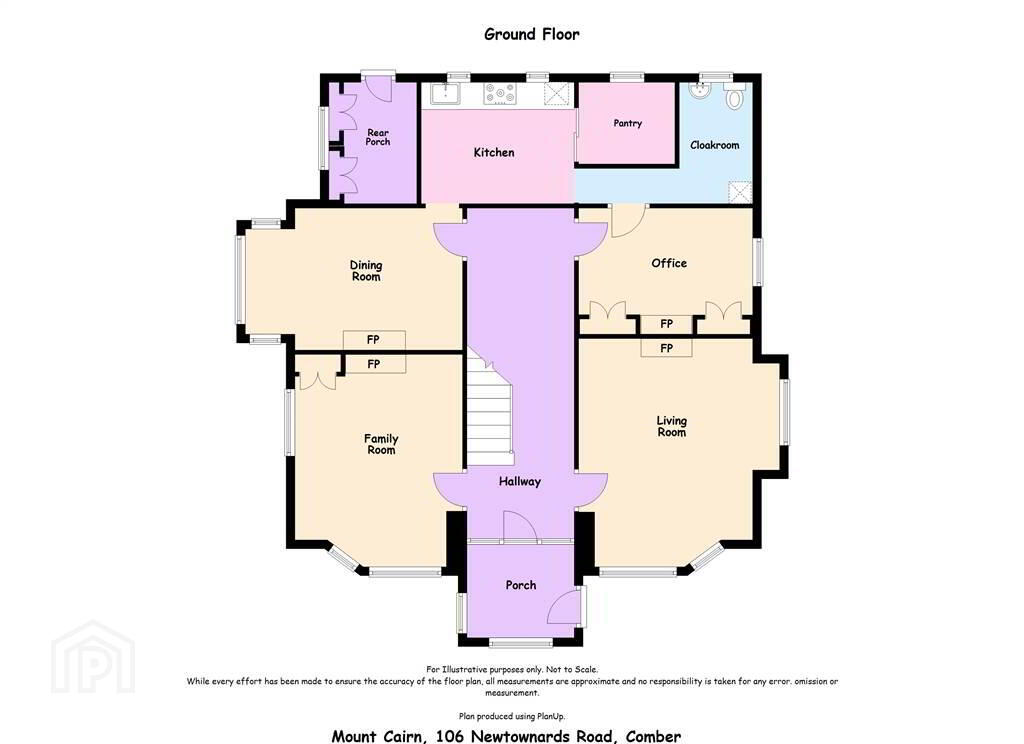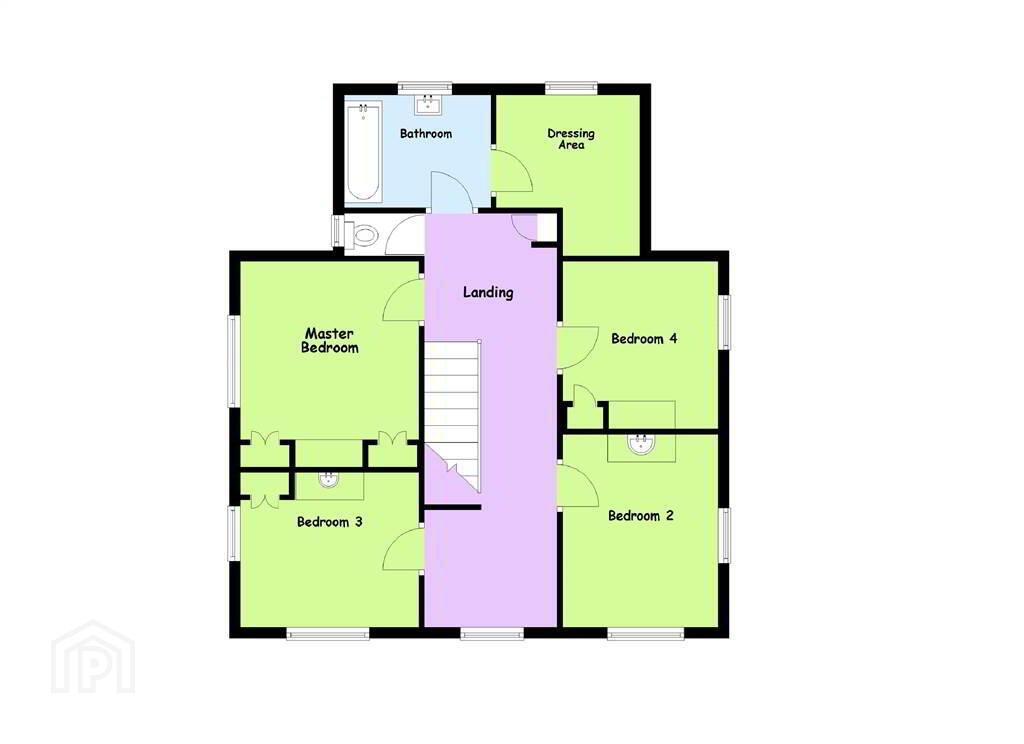'Mount Cairn', 106 Newtownards Road,
Comber, BT23 5LD
Detached House, stunning views and unique range of outbuildings including private bar
Offers Over £575,000
4 Bedrooms
4 Receptions
Property Overview
Status
For Sale
Style
Detached House
Bedrooms
4
Receptions
4
Property Features
Tenure
Freehold
Energy Rating
Heating
Oil
Broadband Speed
*³
Property Financials
Price
Offers Over £575,000
Stamp Duty
Rates
£2,146.05 pa*¹
Typical Mortgage
Legal Calculator
Property Engagement
Views Last 7 Days
611
Views Last 30 Days
2,803
Views All Time
12,121
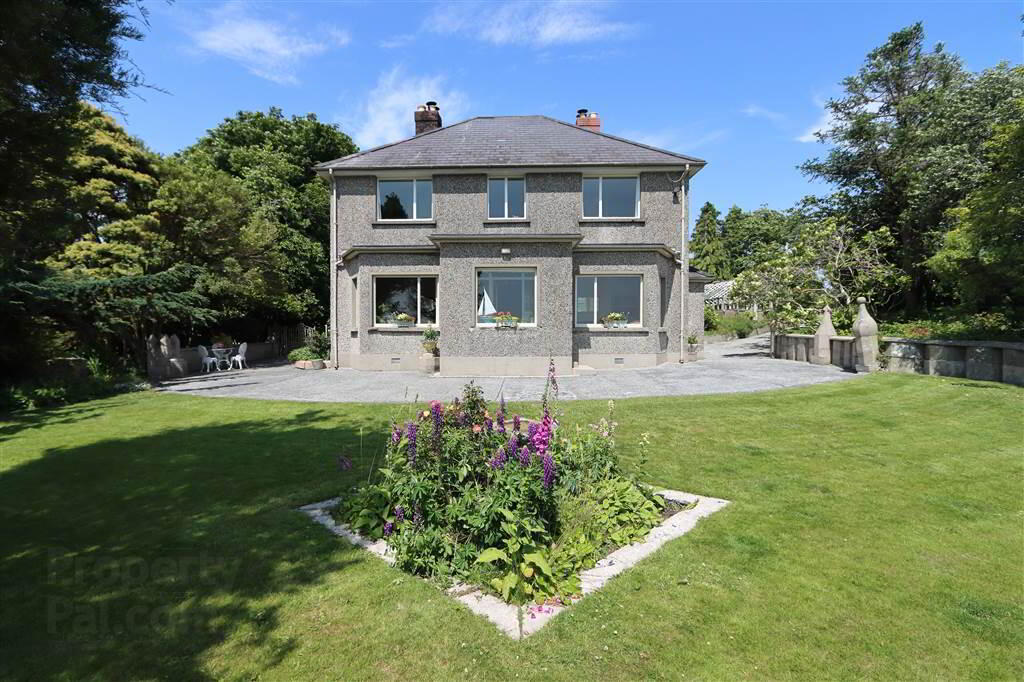 Set in the most idyllic rural situation in the middle of extensive farmland with a backdrop of Killynether woods and Scrabo Tower. To the front there are stunning, far reaching views towards Strangford Lough and the Mourne mountains in the distance.
Set in the most idyllic rural situation in the middle of extensive farmland with a backdrop of Killynether woods and Scrabo Tower. To the front there are stunning, far reaching views towards Strangford Lough and the Mourne mountains in the distance.‘Mount Cairn’ is a charming detached residence built in the 1930s and later extended in 1960’s adding the double fronted bay extension.
The current owners have undertaken considerable work to the property and yet it is a beautiful blank canvas for someone else to pick up the mantle to renovate and modernise further, if they wish.
The property comes with an extensive range of outbuildings from workshops, to open fronted corrugated barns, stables, long boat storage shed and of particular note is the old stone barn which dates back to the early 1800s and offer superb potential for further renovation and conversion into additional accommodation (subject to planning). Currently the old Stone barn has been partly converted to include a kitchen, seating area and potential bedroom space on the first floor and on the ground floor there is the feature ‘Rodeo Bar’ complete with built-in bar, wood burning stove, lighting and Yorkstone floor.
The beautiful mature gardens boast an array of evergreen and flowering shrubs with native trees providing a delightful shady canopy. The original grass tennis court area is now a delightful private space complete with built-in concrete seating surrounded by rockery gardens and mature hedging.
To the side original wrought iron painted gates give access to extensive concrete patio area leading to a front lawn boarded by mature gardens with architectural reclaimed sandstone detailing, pieces said to be from the original Killynether House.
The rear garden area includes a large original timber greenhouse, own well and an original piggery surrounded by mature planting of evergreen and flowering shrubs.
The property also benefits from a paddock extending to approximately an acre with timber ranch style fencing which may appeal to those with equine interests.
The property is situated off a long shared farm laneway and is conveniently located for ease of access to Comber, Newtownards and Belfast and all their associated local amenities and popular schools.
This property must be viewed to fully appreciate all that it offers!
ACCOMMODATION (all measurements are approximate)
FRONT PORCH: 8’9” x 7’1”. Hardwood front door with leaded stained glass, picture window with stunning views. Original tiled floor. Inner door with inset stained glass and matching side panel.
ENTRANCE HALL: 24’10” x 7’2”. Original tiled floor, panelled effect lower wall, cornice ceiling, solid pitch pine staircase, under stairs cupboard, cloak area.
FAMILY ROOM: 15’9” x 12’5”. Stunning views, fireplace with stone tiled hearth, tiled inset, timber mantle shelf, ceramic painted solid wood stove, built-in cupboard, picture rail, cornice ceiling, original serving hatch with sliding door.
LIVING ROOM: 18’3” x 14’8”. Double bay window with stunning views, cornice ceiling, picture rail Inglenook fireplace with stone hearth, inset cast iron wood burning stove.
OFFICE: 12’7” x 8’8”. Tiled Ingelnook, built-in glass display cabinets either side of fireplace picture rail, piped for stove, dual access.
DINING ROOM: Feature architectural reclaimed raised half, wood burning stove, tiled inset, original terracotta tiled floor, serving hatch with sliding door, bay window, dado rail. Open to:
KITCHEN AND CASUAL DINING AREA: 9’9” x 9’4”.Range of low level limed oak units with granite worktops, Belfast sink with chrome mixer taps, classic Rangemaster 900 combination range cooker, high-level cupboard, Plumbed for dishwasher, extractor fan, glazed door to rear porch.
PANTRY CUPBOARD: 7’1” x 5’1”. Sliding door, fuse box, range of high-level cupboards, space fridge, hallway two:
DOWNSTAIRS CLOAK & UTILITY: 12’7” (max) x 6’1”. Sliding door access, wall mounted wash and basin low flush WC, plumber for washing machine, high-level shelving, wall mounted mirror.
REAR PORCH: 7’5” x 6’5”. Painted timber door, built-in timber cupboards with pine top, original terracotta tiled floor.
FIRST FLOOR:
BRIGHT LANDING: 24’7” (max) x 6’5”. Panelled effect walls, access to roof space, stunning views over surrounding countryside.
BEDROOM 2: 12’8” x 9’5”. Built-in wash basin in small alcove with tiled splashback, light, Picture rail. TV aerial, Lough views and country views to the rear.
BEDROOM 3: 10’9” x 9’3”.Built-in cupboard, wash hand basin, tiled insert, light, picture rail, stunning views over the rear over the countryside and towards the Lough.
BEDROOM 4: 10’0” x 9’5”. Built-in wardrobe and drawer, built-in shelving, fireplace, views over the rear garden.
MASTER BEDROOM (1): 12’3” x 10’9”. Built-in wardrobe and drawer, fireplace, picture rail, leafy garden views.
WC: High flush WC, fully panel painted walls.
BATHROOM: 7’8” x 6’2”. Panel bath, shower unit over bath, Nuras wall mounted sink unit. Painted fully panelled tongue and groove timber walls. Door to:
STORE/LAUNDRY ROOM: 9’5” x 7’1”. Strip wood floor.
OUTSIDE
WORKSHOP: Corrugated barn with double timber doors light on power painted concrete floor work benches and shelving single glaze windows.
OPEN FRONTED BARN: 18’9” x 14’9”.Currently used for caravan storage, log store, concrete floor.
ORIGINAL OLD STONE BARN: 23’7” x 15’7”. Split level stone barn dating back to the 1800s, painted timber door, insulated roof, retro style stainless steel sink and double drainer unit with mixer taps, cast iron wood burning stove, light & power, exposed stone walls, vaulted ceiling with insulated roof . Door through to
SEPARATE LARGE ROOM: 27’9” x 15’5”. Strip wood floor, vaulted ceilings, light and power, side door access to granite steps down to courtyard.
‘THE RODEO BAR’: 16’2” x 10’4”.Painted door, original tiled floor, potbelly stove, built-in bar unit with mirrored display shelving, light and power, beam ceiling, wired for TV.
STORE: 15’7” x 12’1”. Double timber doors. Light and power.
CATTLE SHED: 20’7” x 16’7”. Five feeding troughs, hayrack, light and power, corrugated roof, double metal doors to rear concrete area with stunning Scrabo views.
OPEN FRONTED CATTLE SHED: 27’8” x 15’4”.Cobolled floor, light and power.
FEED STORE: 16’7” x 7’8”.with access steps down to long shed.
BOAT STORE SHED: 71’5” x 19’6”.corrugated double doors each end, concrete floor, side door access, light and power.
STABLE ONE: 17’3” x 13’3”.Door double, feeder, water drinker.
STABLE TWO: 16’1” x 11’9”. 2 automatic water drinkers triple feeder troughs hay rack.
TACK ROOM/STORE: 16’6” x 16’5”. Troughs, automatic drinker, stable door,
DOUBLE STABLE: 16’8” x 15’2”. Five feeding troughs, hayrack, double timber doors.
HAY BARN: 18’7” x 15’6”. Corrugated roof and large corrugated door.
LARGE BARN OPEN FRONTED: 48’9”x 24’3”(“café area”) door access to:
BILLIARD ROOM: 24’3” x 14’7”. Concrete floor, raised timber seating area, light and power. Window with view over lawned garden.
GARDENS:
Access is via stone entrance pillars to a private stone laneway, bordered by hedging and ranch style timber fencing.
Extensive yard area provides excellent access to all the farm buildings and ample parking for all the family cars, works fans, caravan storage, boat storage, vintage car storage.
The mature gardens surround the property on all sides combining mature well maintained lawns including the old grass tennis court with built-in seating, boardered by rockery area interplanted with mature evergreen and seansonal flowering shrubs. Yew, Holly, Pine, Laurel, Chestnut trees are just some of the planting that offer a delightful green canopy. Oringinal stone walls, architectural carved stone detailed walls, manicured hedging to the rear. Wrought iron gates give access to generous paved patio and lawned front garden. Covered old well surrounded by mature planting, old pig house, original timber greenhouse, Grant Vortex condensing boiler (recently installed) PVC oil storage tank, piped for gas bottles,. Outside water tap.
DOMESTIC RATE: Ards and North down Borough Council: Rates payable 2025/2026 =
£2060.21 approx.
TENURE: FREEHOLD
EPC RATING: Current:F34 Potential: D58
EPC REFERENCE: 9025-3050-6205-5055-2200
MONEY LAUNDERING REGULATIONS:
Intending purchasers will be required to produce identification documentation and we would
ask for your co-operation in order that there will be no delay in agreeing the sale.
Agar Murdoch & Deane Limited for themselves and for the vendors or lessors of this property whose agents they are, give notice that: (i) the particulars are set out as a general outline only for the guidance of intending purchasers or lessees, and do not constitute, nor constitute part of, an offer or contract, (ii) all descriptions, dimensions, references to conditions and necessary permissions for use and occupation, and other details are given without responsibility and any intending purchasers or tenants should not rely on them as statements or representations of fact but must satisfy themselves by inspection or otherwise as to the correctness of each of them. (iii) No person in the employment of Agar Murdoch & Deane Limited has any authority to make or give any representation or warranty whatever in relation to this property.
Directions
Best access route to the property is either from Comber side :FROM COMBER take the Ballyhenry Road, drive along Ballyhenry Road then into Ballyalton Road then turn right in Scrabo Road until you come to Killynether Road. at the junction turn right and drive along past Killynether Wood entrance and take next laneway on the right ( Agar Murdoch & Deane sign at the start) drive along the farm lane until you come to Mount Cairn entrance Pillars on your right.
FROM NEWTOWNARDS: take Messines Road (A20) and turn into Scrabo Road, drive up the road, past Moate Road, then take the next stoned laneway on your left at the Agar Murdoch & Deane sign.

