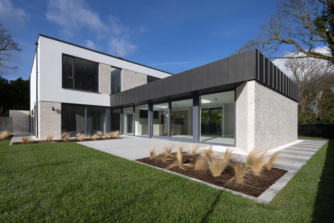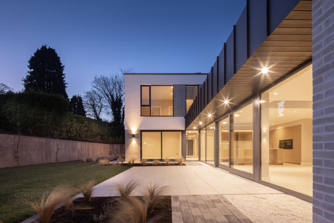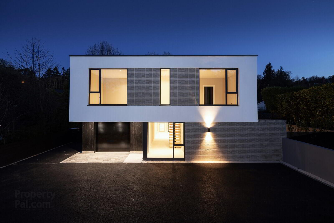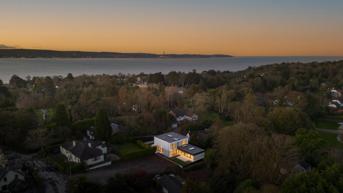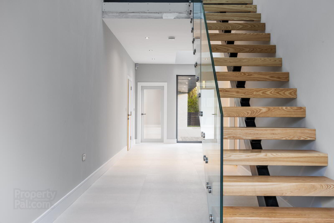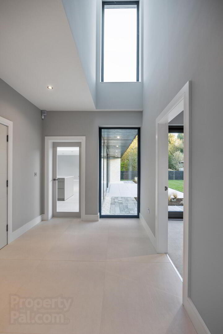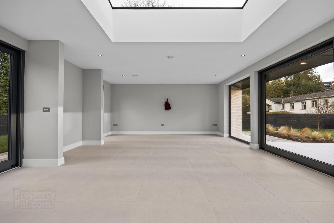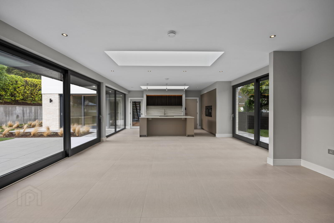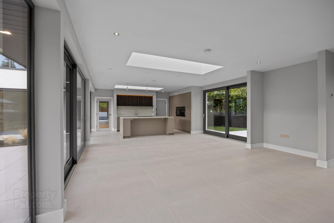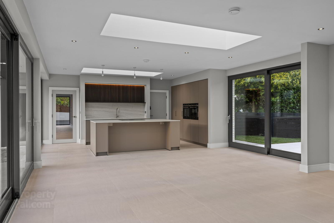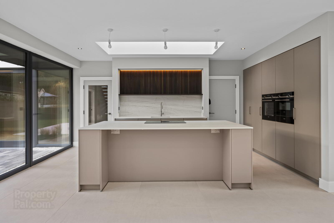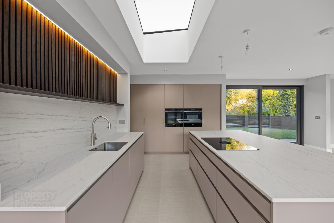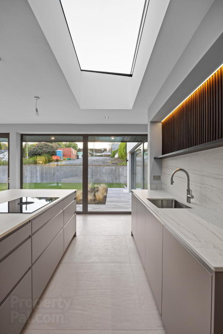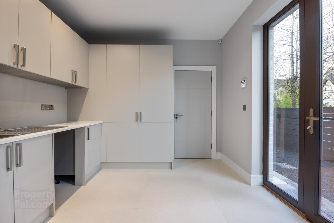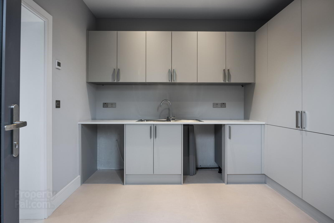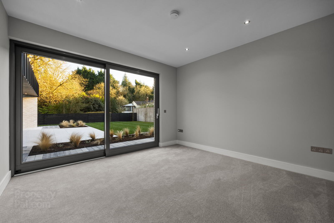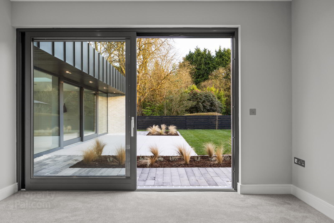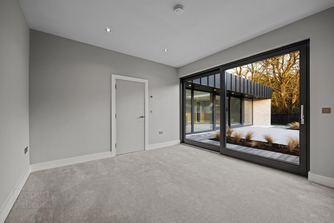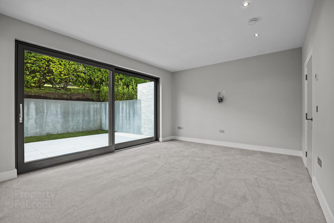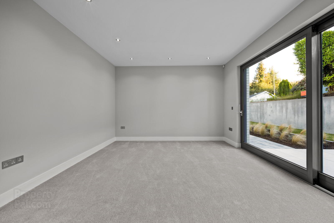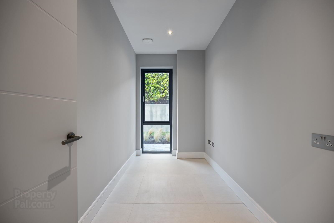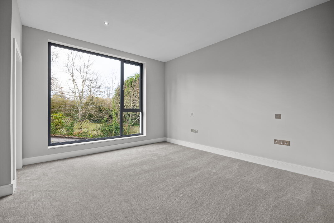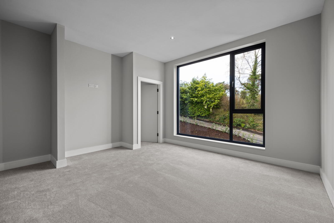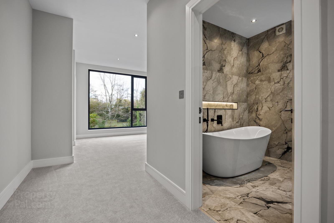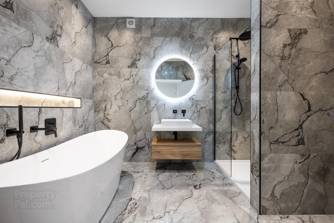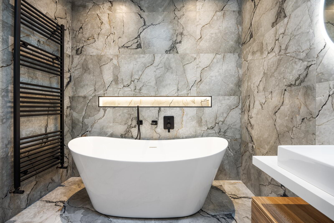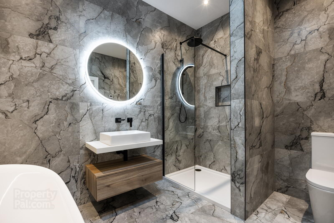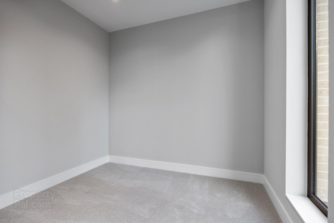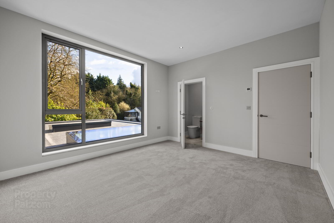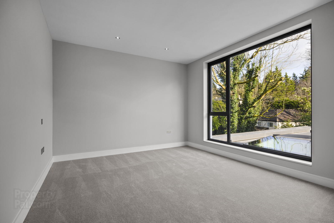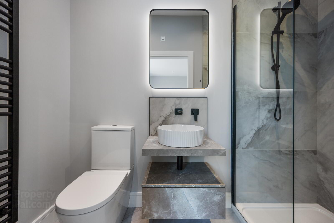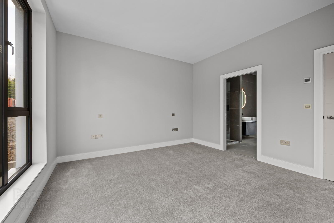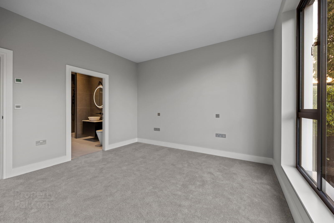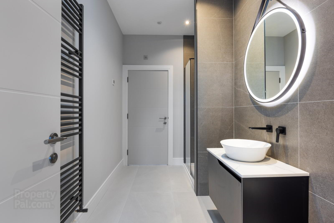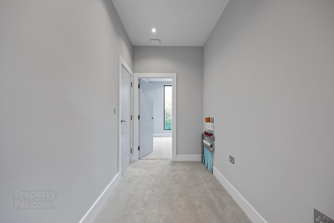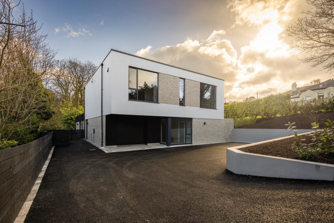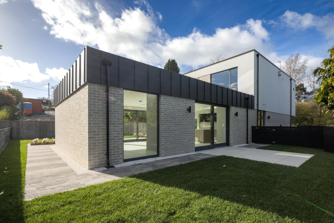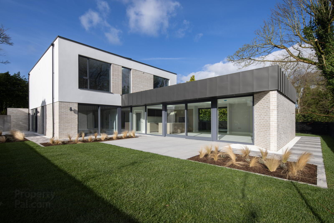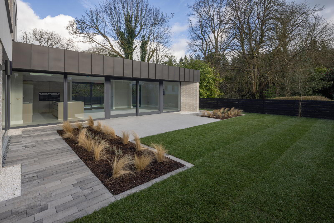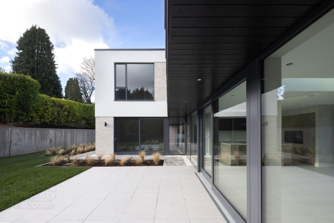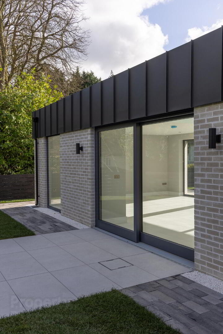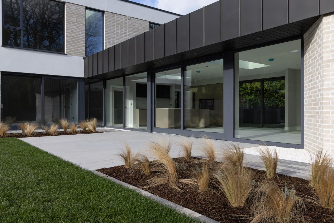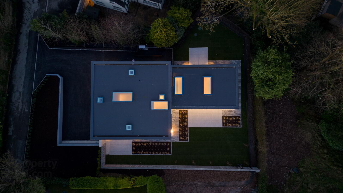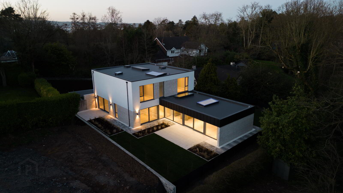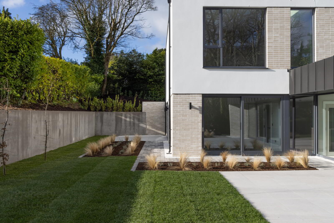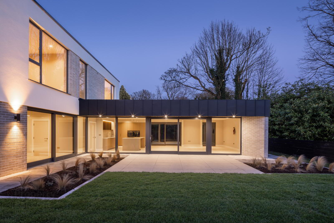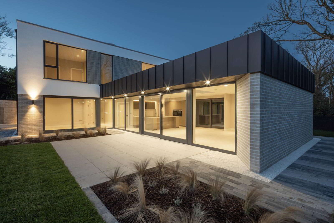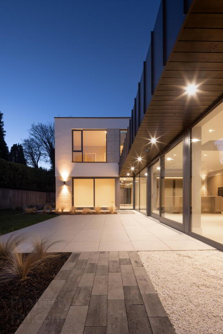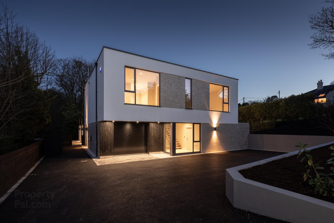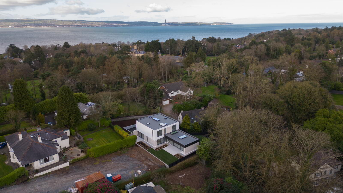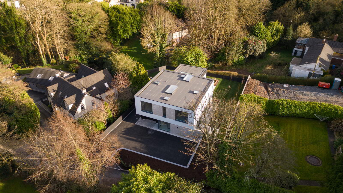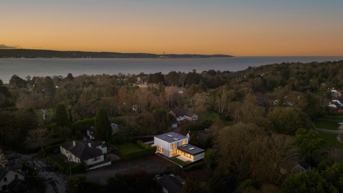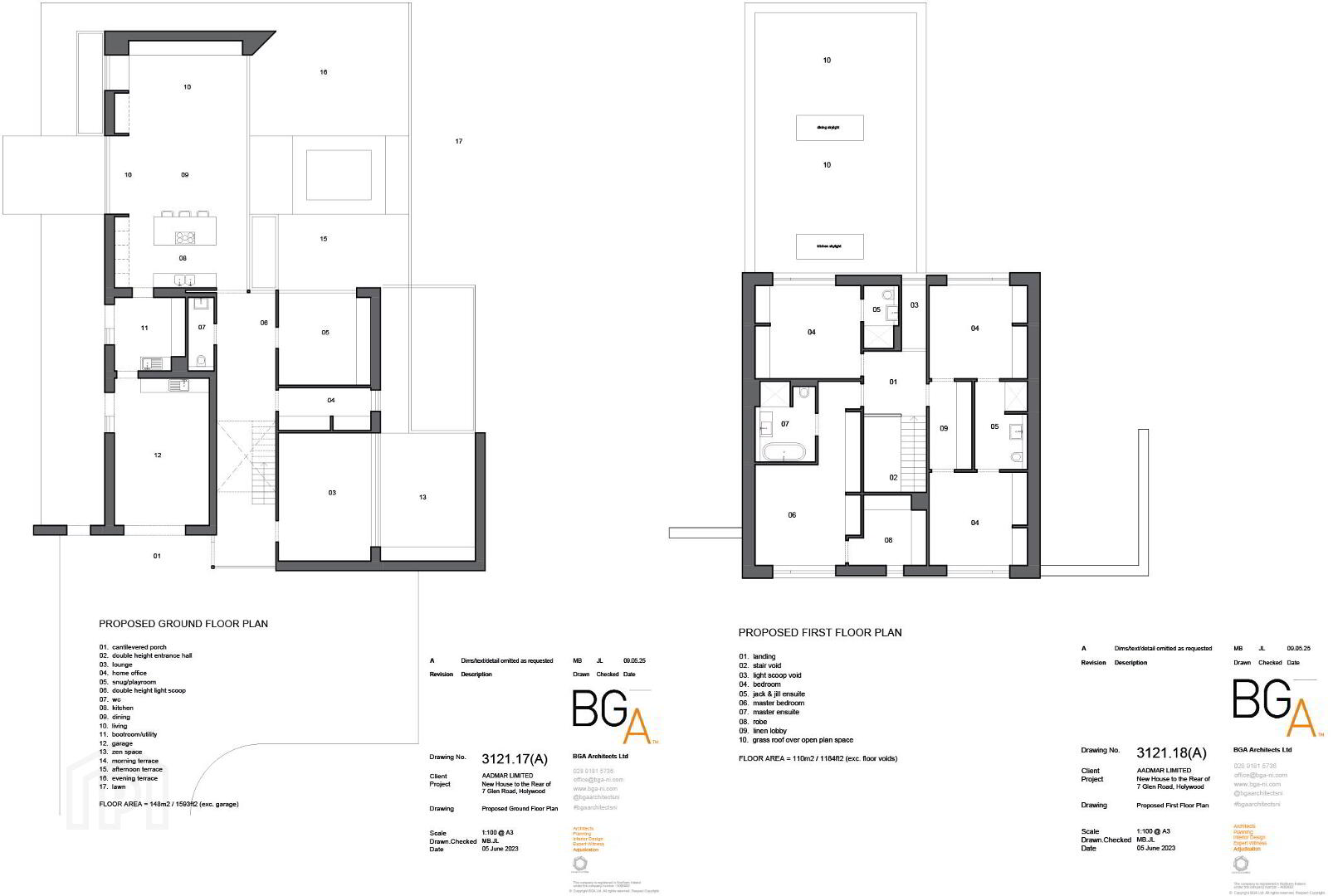Monad, 7a Glen Road,
Cultra, Holywood, BT18 0HB
4 Bed Detached House
Sale agreed
4 Bedrooms
4 Bathrooms
3 Receptions
Property Overview
Status
Sale Agreed
Style
Detached House
Bedrooms
4
Bathrooms
4
Receptions
3
Property Features
Tenure
Not Provided
Energy Rating
Property Financials
Price
Last listed at Asking Price £995,000
Rates
Not Provided*¹
Property Engagement
Views Last 7 Days
421
Views Last 30 Days
3,095
Views All Time
20,982
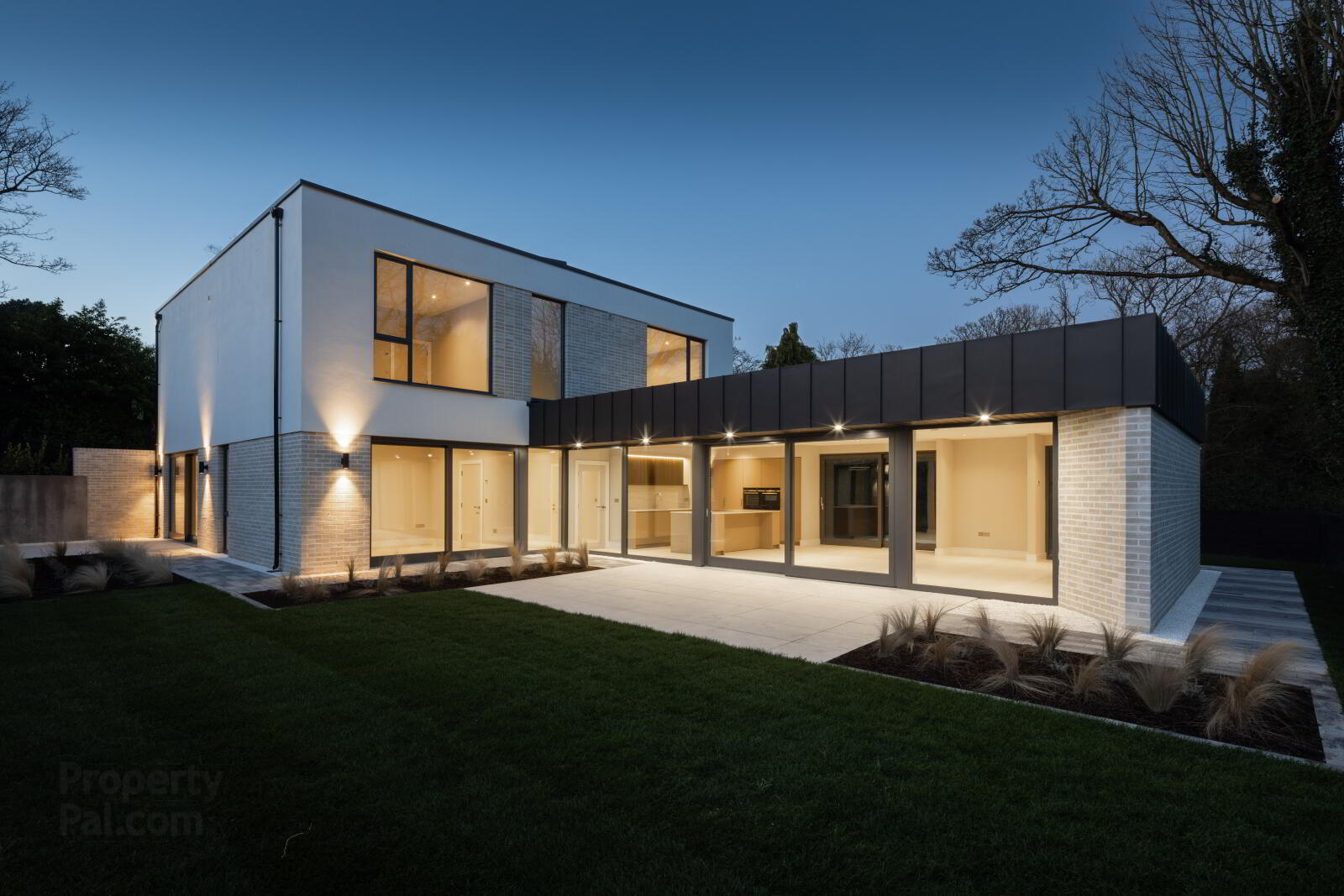 Welcome to Monad, an architectural triumph in the heart of Cultra, Holywood — one of Northern Ireland’s most desirable addresses. Designed by the award-winning team at BGA Architects and brought to life by the expert craftsmanship of Andrew Dunlop Homes, Monad offers a rare opportunity to own a brand-new, architecturally significant residence in a secluded, mature setting. Surrounded by established trees and approached by a private lane, the home sits quietly, blending beautifully with its natural surroundings while standing out with undeniable elegance. From the moment you arrive, Monad makes a striking first impression. The dramatic cantilevered entrance, dark timber cladding, and expansive floor-to-ceiling glazing create an exterior unlike anything else in the area. Step inside and you are greeted by a double-height entrance hall filled with natural light, enhanced by roof lights and a bespoke contemporary staircase that sets the tone for the sophisticated interior beyond. The ground floor has been carefully designed with open-plan living in mind and caters perfectly to modern life. The kitchen, utility and boot room are fitted with custom cabinetry by Robinsons Interiors, combining sleek design with thoughtful functionality. Every element, from the high-end appliances to the precision lighting and fixtures, has been curated with quality and comfort in mind. Upstairs, the first floor is home to four generous bedrooms, each thoughtfully appointed with ample storage and either an ensuite or Jack and Jill bathroom. Floor-to-ceiling glazing ensures every room is flooded with natural light, enhancing the sense of openness and tranquillity. Outside, the landscaped gardens provide a calm and private oasis. A series of terraces are perfectly positioned to follow the sun throughout the day, offering ideal settings for entertaining or simply enjoying nature. Clever landscaping and cultivated planting create a uniquely serene environment, while the combination of hard and soft landscaping ensures the outdoor space is both functional and beautiful. Monad has been finished to an exceptional standard throughout, with features including underfloor heating on both levels, an air source heat pump, sophisticated lighting and security systems, and high-performance aluminium sliding doors. The home is also future-ready, with an electric vehicle charging point and full wiring for entertainment systems. For those looking to personalise the space further, we are delighted to introduce Quirc Interior Design. Led by renowned designer Catherine Quirke, Quirc offers bespoke turnkey solutions to ensure your home is not only beautiful but perfectly suited to your lifestyle. Monad is more than just a property. It is a statement home in a coveted location — a sanctuary that combines privacy, luxury, and architectural excellence, with effortless access to Belfast, Holywood, and the surrounding coastline. This is a rare opportunity to own something truly special. To experience Monad for yourself, please contact us to arrange a private viewing. SPECIFICATION KITCHEN: Luxury kitchen designed by Robinsons Interiors Silestone/natural stoneworktop Bora Induction Hob Siemens integrated fridge/freezer Siemens integrated dishwasher Siemens integrated electric oven Siemens integrated combination microwave oven LED feature lighting Quooker tap - instant hot water provision Blanco profile sink in stainless steel Leicht metallic grey cutlery insert UTILITY/LAUNDRY: 40mm thick laminate worktop with matching upstand Blanco single bowl stainless steel sink Blanco single mixer tap in chrome BATHROOM/EN SUITE/CLOAKROOM: White sanitary ware Free standing bath inc free standing bath shower mixer to Principal Ensuite Vanity units in all bathrooms/ensuites & cloakrooms Rimless fully back to wall wc’s inc soft close seats Black taps & fittings Black shower enclosures inc black shower valves and shower heads Black heated towel rails LED illuminated sensor touch mirrors inc demister function ELECTRICAL: Downlighters throughout the house Low energy external light fitting provided to external door exits Ample TV/data distribution points Multigrid switching of kitchen appliances Generous electrical specification to include power points, TV points and lamp circuits throughout house House to include security alarm and wiring for entertainment system HEATING & PLUMBING: Air source heat pump Programmable Thermostat with seven day 24 hour four channel electronic programmer Underfloor heating to ground and first floor with heated towel rails to ensuites and shower EXTERNAL FEATURES: Driveway finished in tarmac Patio areas finished with contemporary paving Switchable lighting and power Feature light to front of the property Fencing and screening around boundary Patio finished with hard and soft landscaping Cultivated planting throughout the garden Outside cold water tap High quality aluminium sliding doors to patios Ev charging point INTERIOR DESIGN We are delighted to introduce Quirc Interior Design of Kildare, a successful Interiors consultancy established by Catherine Quirke , a highly respected interior designer. Quirc provide a turn-key interior design service for home interiors and commercial clients throughout the UK and Ireland. From specifying fabrics and finishes to full project management, Catherine and her team can be involved as much as, or as little as the client wishes to achieve a beautiful yet ergonomic environment
Welcome to Monad, an architectural triumph in the heart of Cultra, Holywood — one of Northern Ireland’s most desirable addresses. Designed by the award-winning team at BGA Architects and brought to life by the expert craftsmanship of Andrew Dunlop Homes, Monad offers a rare opportunity to own a brand-new, architecturally significant residence in a secluded, mature setting. Surrounded by established trees and approached by a private lane, the home sits quietly, blending beautifully with its natural surroundings while standing out with undeniable elegance. From the moment you arrive, Monad makes a striking first impression. The dramatic cantilevered entrance, dark timber cladding, and expansive floor-to-ceiling glazing create an exterior unlike anything else in the area. Step inside and you are greeted by a double-height entrance hall filled with natural light, enhanced by roof lights and a bespoke contemporary staircase that sets the tone for the sophisticated interior beyond. The ground floor has been carefully designed with open-plan living in mind and caters perfectly to modern life. The kitchen, utility and boot room are fitted with custom cabinetry by Robinsons Interiors, combining sleek design with thoughtful functionality. Every element, from the high-end appliances to the precision lighting and fixtures, has been curated with quality and comfort in mind. Upstairs, the first floor is home to four generous bedrooms, each thoughtfully appointed with ample storage and either an ensuite or Jack and Jill bathroom. Floor-to-ceiling glazing ensures every room is flooded with natural light, enhancing the sense of openness and tranquillity. Outside, the landscaped gardens provide a calm and private oasis. A series of terraces are perfectly positioned to follow the sun throughout the day, offering ideal settings for entertaining or simply enjoying nature. Clever landscaping and cultivated planting create a uniquely serene environment, while the combination of hard and soft landscaping ensures the outdoor space is both functional and beautiful. Monad has been finished to an exceptional standard throughout, with features including underfloor heating on both levels, an air source heat pump, sophisticated lighting and security systems, and high-performance aluminium sliding doors. The home is also future-ready, with an electric vehicle charging point and full wiring for entertainment systems. For those looking to personalise the space further, we are delighted to introduce Quirc Interior Design. Led by renowned designer Catherine Quirke, Quirc offers bespoke turnkey solutions to ensure your home is not only beautiful but perfectly suited to your lifestyle. Monad is more than just a property. It is a statement home in a coveted location — a sanctuary that combines privacy, luxury, and architectural excellence, with effortless access to Belfast, Holywood, and the surrounding coastline. This is a rare opportunity to own something truly special. To experience Monad for yourself, please contact us to arrange a private viewing. SPECIFICATION KITCHEN: Luxury kitchen designed by Robinsons Interiors Silestone/natural stoneworktop Bora Induction Hob Siemens integrated fridge/freezer Siemens integrated dishwasher Siemens integrated electric oven Siemens integrated combination microwave oven LED feature lighting Quooker tap - instant hot water provision Blanco profile sink in stainless steel Leicht metallic grey cutlery insert UTILITY/LAUNDRY: 40mm thick laminate worktop with matching upstand Blanco single bowl stainless steel sink Blanco single mixer tap in chrome BATHROOM/EN SUITE/CLOAKROOM: White sanitary ware Free standing bath inc free standing bath shower mixer to Principal Ensuite Vanity units in all bathrooms/ensuites & cloakrooms Rimless fully back to wall wc’s inc soft close seats Black taps & fittings Black shower enclosures inc black shower valves and shower heads Black heated towel rails LED illuminated sensor touch mirrors inc demister function ELECTRICAL: Downlighters throughout the house Low energy external light fitting provided to external door exits Ample TV/data distribution points Multigrid switching of kitchen appliances Generous electrical specification to include power points, TV points and lamp circuits throughout house House to include security alarm and wiring for entertainment system HEATING & PLUMBING: Air source heat pump Programmable Thermostat with seven day 24 hour four channel electronic programmer Underfloor heating to ground and first floor with heated towel rails to ensuites and shower EXTERNAL FEATURES: Driveway finished in tarmac Patio areas finished with contemporary paving Switchable lighting and power Feature light to front of the property Fencing and screening around boundary Patio finished with hard and soft landscaping Cultivated planting throughout the garden Outside cold water tap High quality aluminium sliding doors to patios Ev charging point INTERIOR DESIGN We are delighted to introduce Quirc Interior Design of Kildare, a successful Interiors consultancy established by Catherine Quirke , a highly respected interior designer. Quirc provide a turn-key interior design service for home interiors and commercial clients throughout the UK and Ireland. From specifying fabrics and finishes to full project management, Catherine and her team can be involved as much as, or as little as the client wishes to achieve a beautiful yet ergonomic environment- Ground Floor
- Cantilevered Porch
- Double Height Entrance Hall
- Lounge
- 6.4m x 3.9m (21'0" x 12'10")
- Home Office
- 3.9m x 1.8m (12'10" x 5'11")
- Snug/Playroom
- 3.9m x 3.9m (12'10" x 12'10")
- WC
- Kitchen/Living/Dining
- 10.4m x 5.6m (34'1" x 18'4")
- Bootroom/Utility
- 3.1m x 3m (10'2" x 9'10")
- Garage
- 6.2m x 4m (20'4" x 13'1")
- Private Terrace
- 5.4m x 4m (17'9" x 13'1")
- First Floor
- Landing
- Principal Bedroom
- 4.2m x 4.0 To Max. (13'9" x 13'1")
- Dressing Room
- 3.1m x 2.8m (10'2" x 9'2")
- Bedroom 2
- 4.2m x 3.7m (13'9" x 12'2")
- Ensuite Shower Room
- Bedroom 3
- 3.9m x 3.7m (12'10" x 12'2")
- Jack And Jill Ensuite
- 3.5m x 2.1m (11'6" x 6'11")
- Bedroom 4
- 3.9m x 3.7m (12'10" x 12'2")
- Linen Lobby

Click here to view the video

