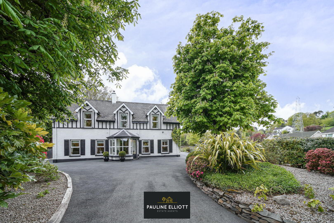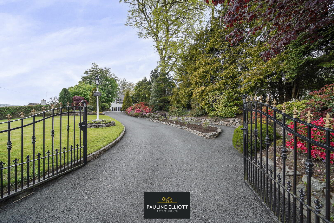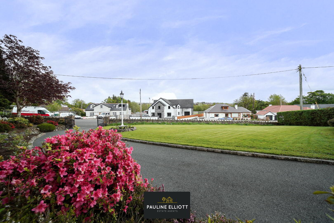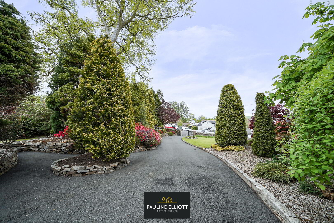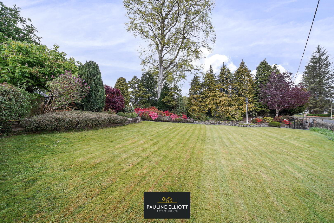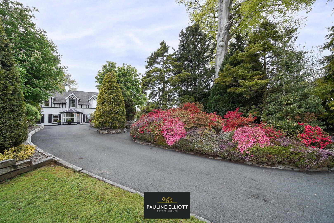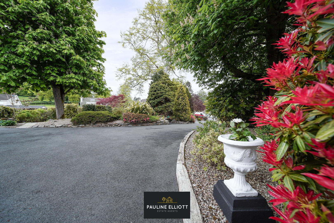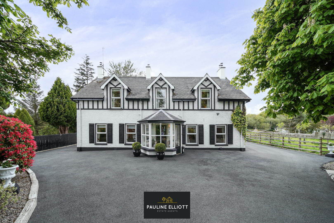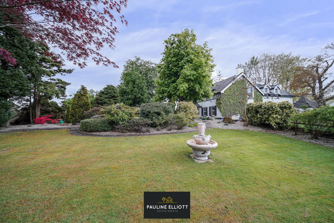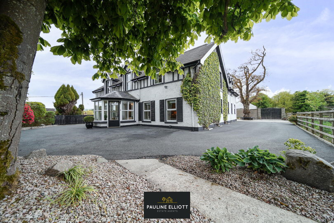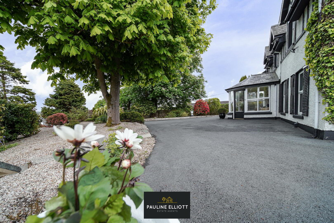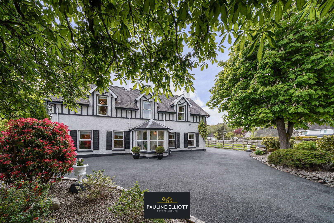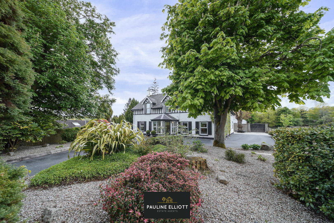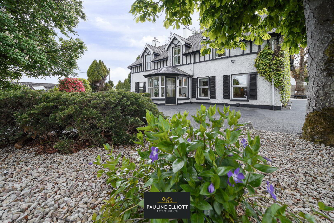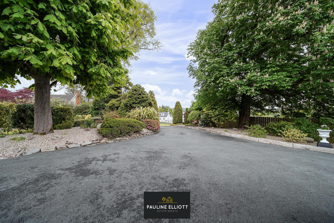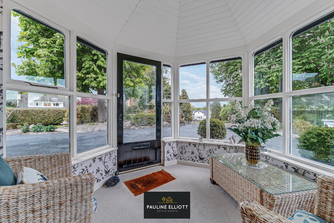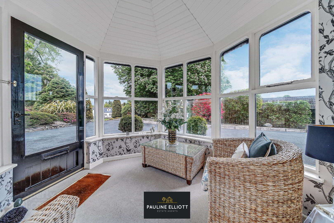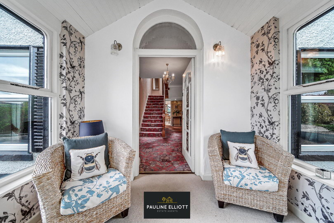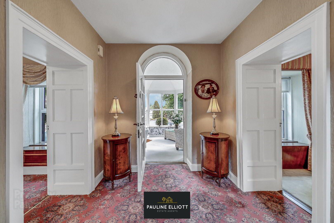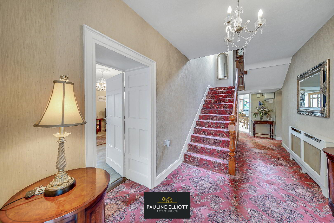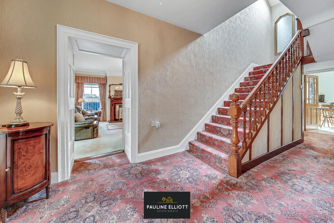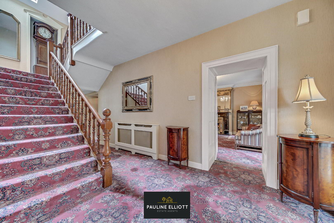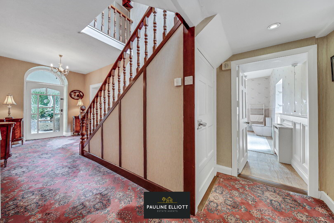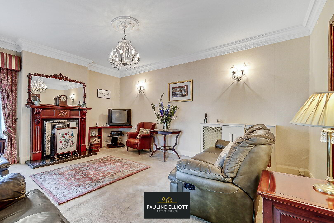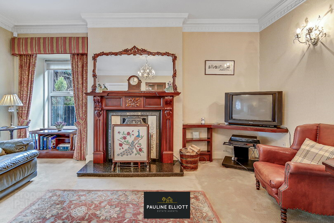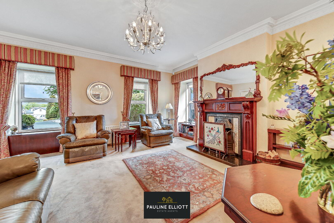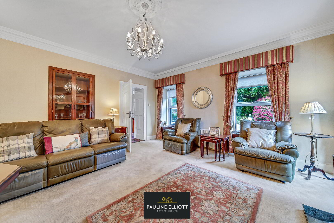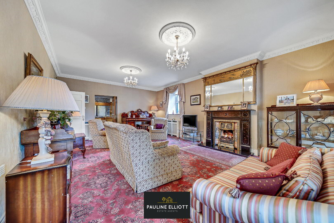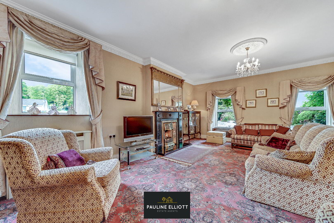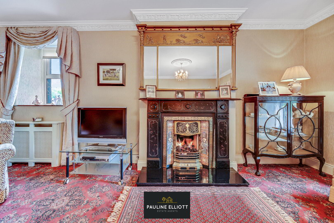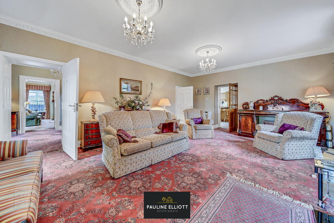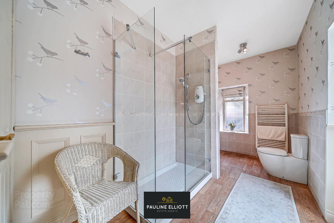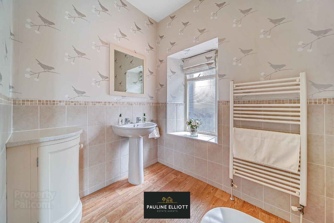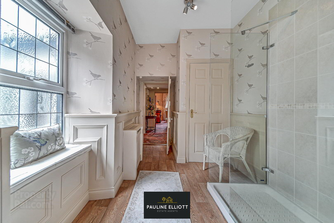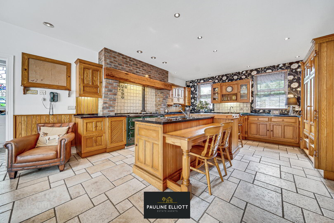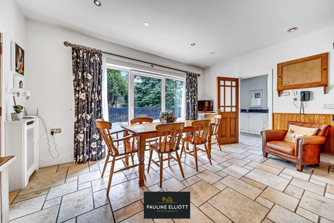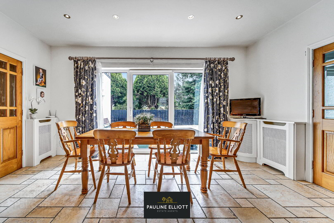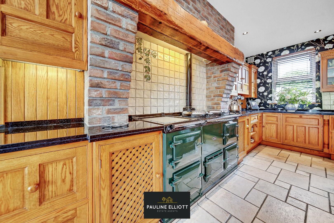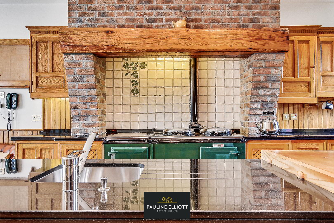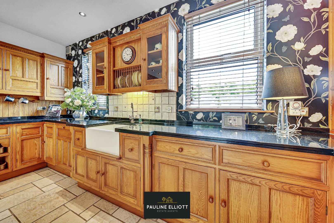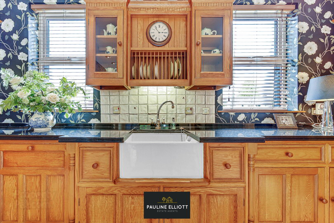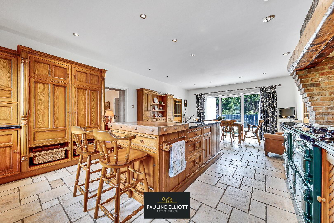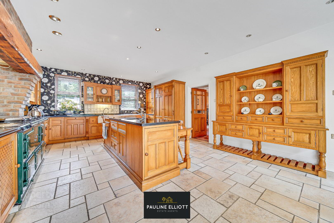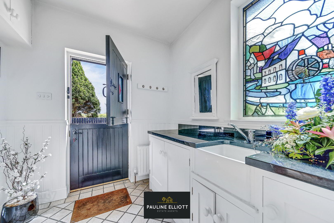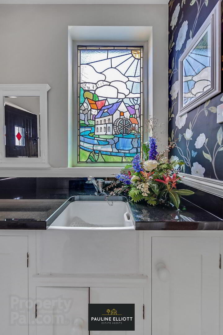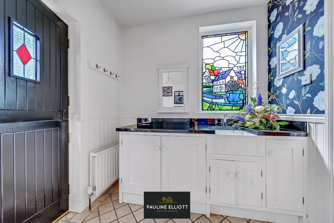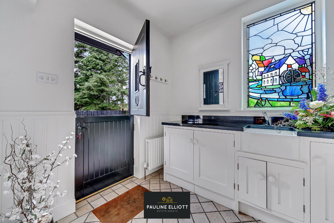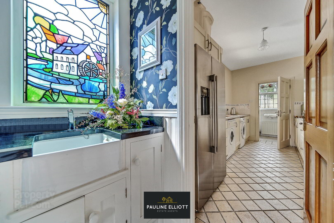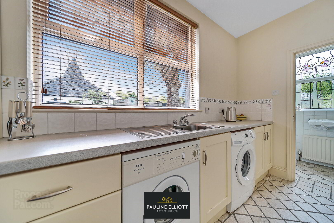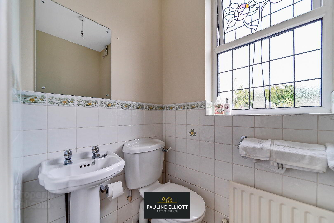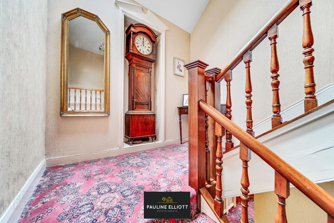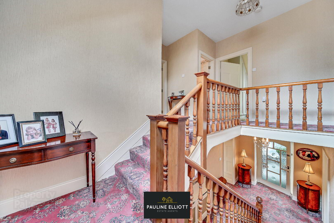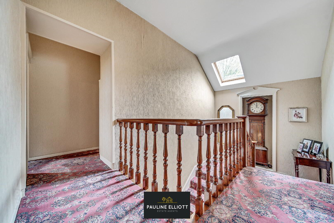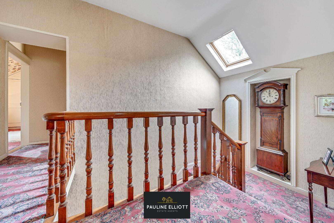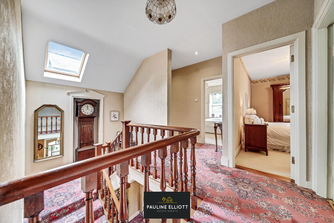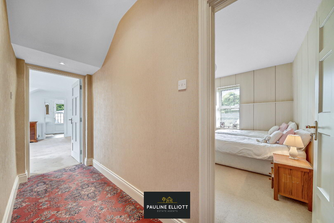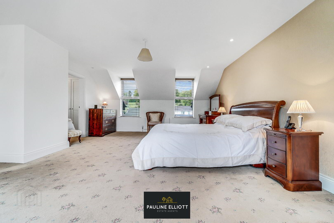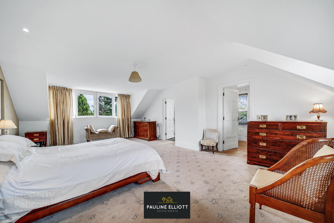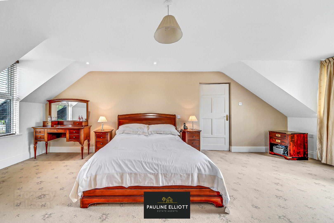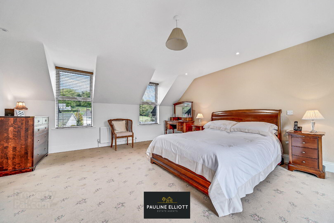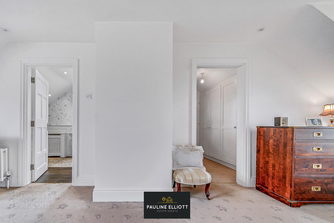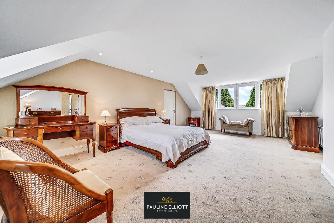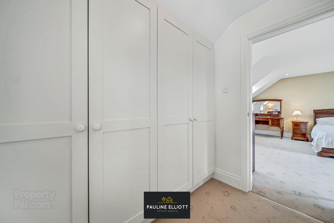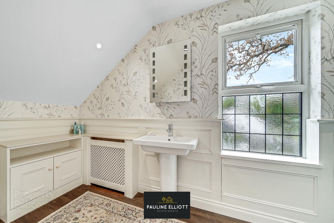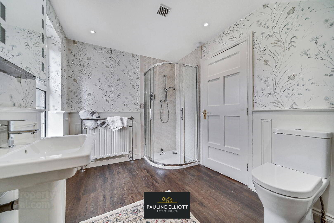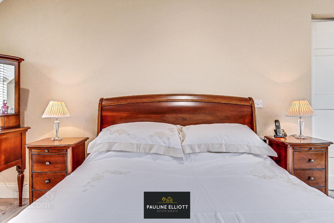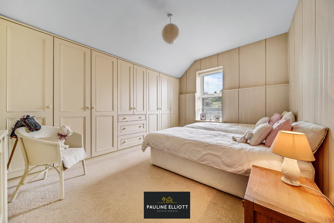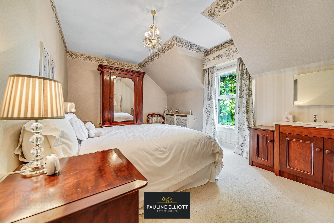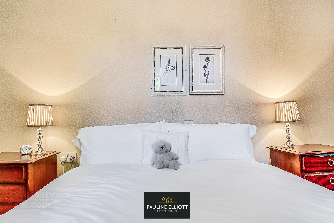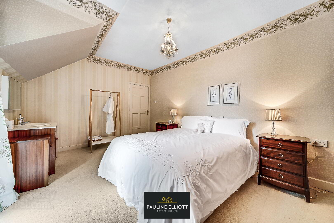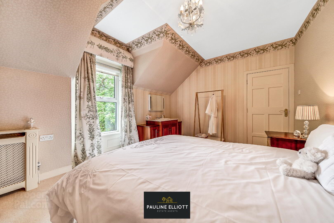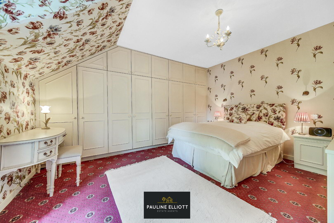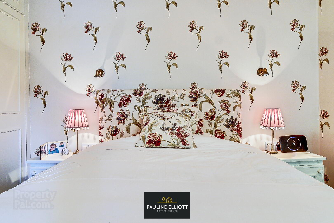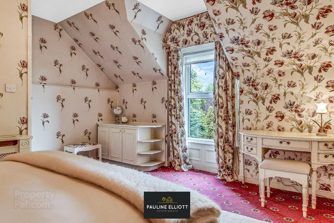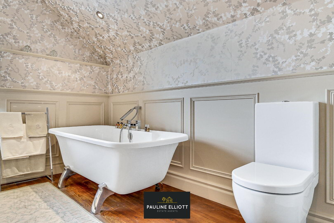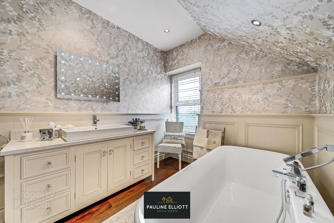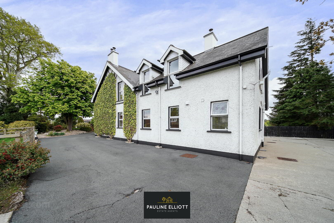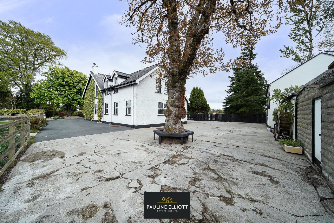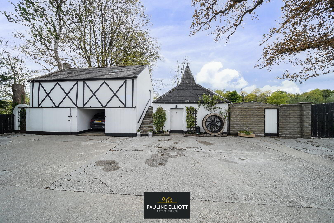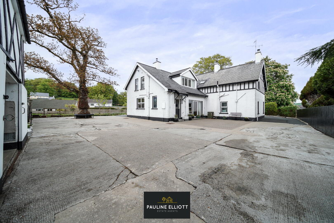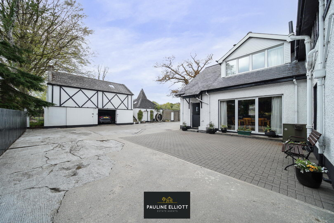Millbrook Park,
Drumahoe, L'Derry, BT47 3QH
5 Bed Detached House with garage
£1,250 per month
5 Bedrooms
4 Bathrooms
2 Receptions
Property Overview
Status
To Let
Style
Detached House with garage
Bedrooms
5
Bathrooms
4
Receptions
2
Available From
25 Aug 2025
Property Features
Furnishing
Partially furnished
Heating
Oil
Broadband
*³
Property Financials
Property Engagement
Views All Time
8,446
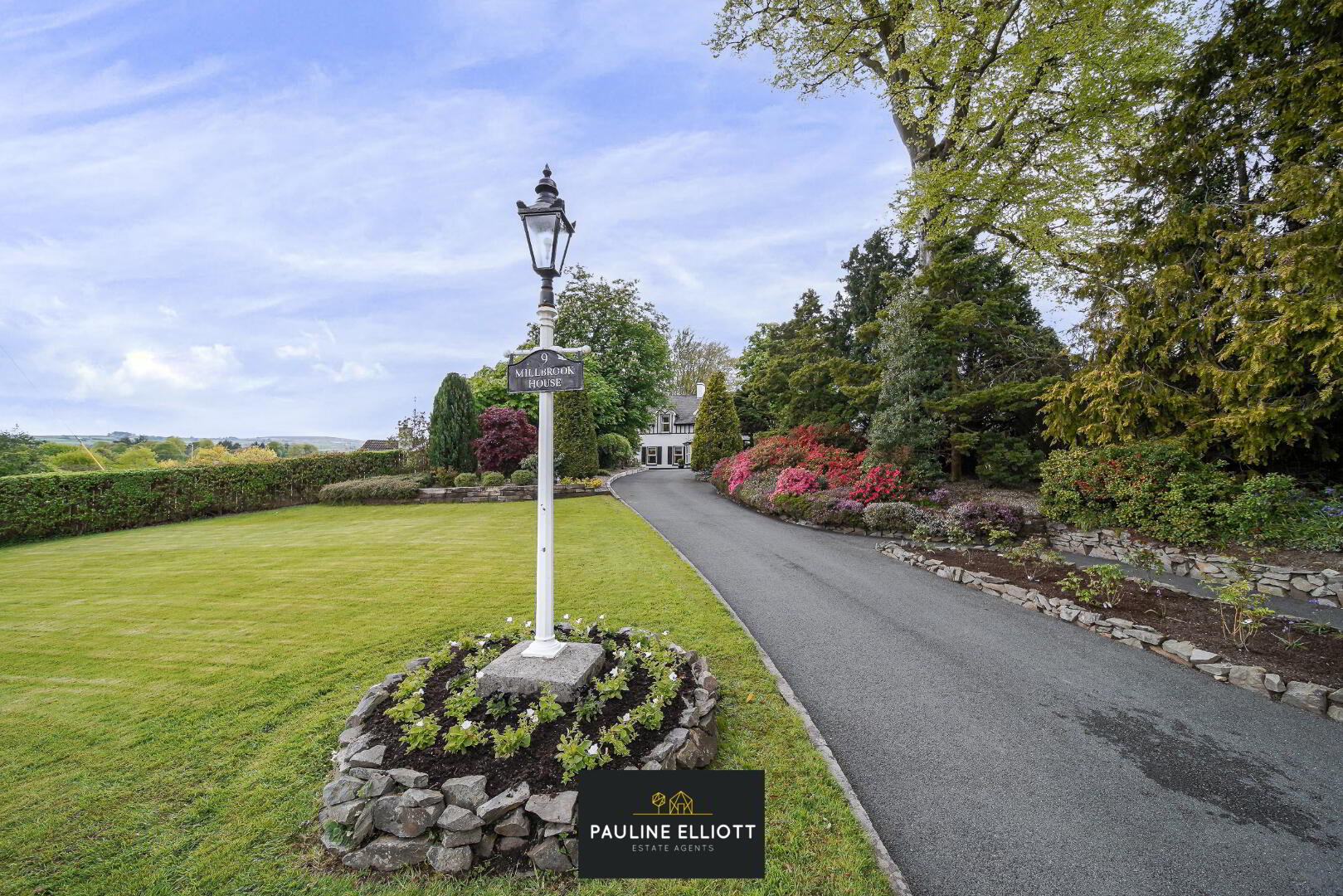
Entrance Hall with radiator cover
Lounge 15'6 x 14'11 (to widest points) Dual aspect, cast iron fireplace with wooden surround and granite hearth, ceiling cornicing and centre rose, wall lights, radiator cover
Family Room 22'1 x 15'1 (to widest points) Dual aspect, cast iron fireplace with slate surround and granite hearth, gas fire, radiator cover, ceiling cornicing, centre rose
Kitchen/Dining 26'2 x 15'6 Eye and low level units, Belfast sink set in granite worktop, stainless steel unit set in centre island, 4 oven Aga Range set in brick chimney, double larder cupboard, glazed display units, open display shelves, matching dresser, recessed lighting, patio door, tiled floor
Rear Hallway with stained glass window, walls partly wood panelled, tiled floor, stable style rear door
Utility Room 14' x 7'5 Bank of tall units and low level units, single drainer stainless steel sink unit with mixer tap, plumbed for washing machine, space for tumble dryer, partly tiled walls, tiled floor
Downstairs WC WC and wash hand basin, partly tiled walls, tiled floor
Shower Room 17'3 x 6'9 (to widest points) Dual aspect, walk in power shower, wash hand basin and WC, heated towel rail, walls partially tiled and partially wood panelled, storage cupboard
First Floor
Bedroom 1 22'6 x 15'6 (to widest points) Dual aspect, Dressing Room with built wardrobes. En-suite; 11'4 x 7'5 Fully tiled walk in shower, wash hand basin and WC, bidet, heated towel rail, walls partially wood panelled, built in cupboard, Karndean wooden effect floor
Bedroom 2 12'11 x 9'2 Fitted with wall to wall built in wardrobes, radiator cover
Bedroom 3 16'6 x 10'11 Filled with wash hand basin, wall mirror with lighting, radiator cover
Bedroom 4 14'6 x 13'5 (to widest points) Fitted with wall to wall built in wardrobe, radiator cover
Bedroom 5 7'11 x 7'2 Fitted with built wardrobes
Bathroom 16'7 x 7'9 (to widest points) Free standing bath, wash hand basin set in vanity unit, WC, wall mirror with lighting, walls partially wood panelled, radiator cover, storage cupboard, recessed lighting , wooden floor
Exterior Features
Neat garden to front laid in lawn enclosed by wall and double entrance gates, stocked with and abundance of mature plants, shrubs and occasional trees
Secret garden enclosed by mature hedging enhanced with an array of plants and shrubs
Double electric gates leading to sweeping tarmac driveway with extensive parking facilities leading onto concrete yard
2 Garage with sliding doors, lights, power points in one
Outside lights and taps


