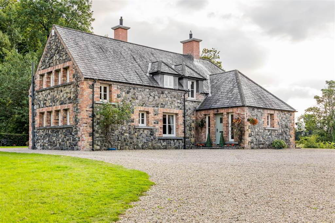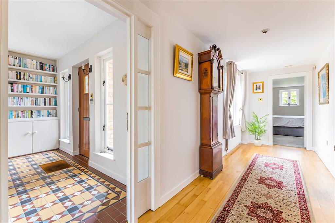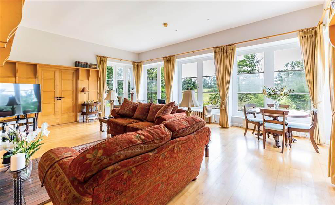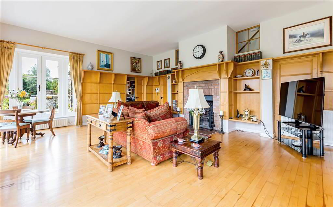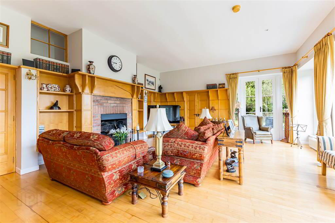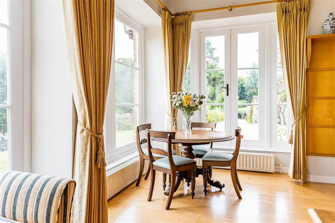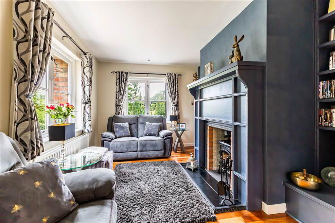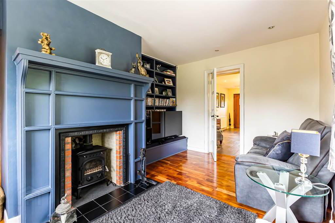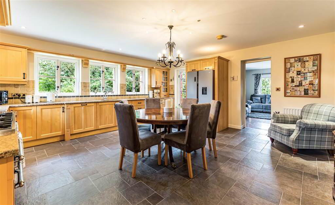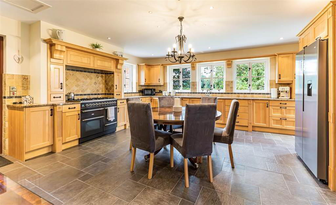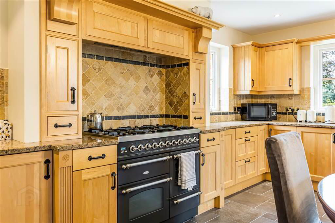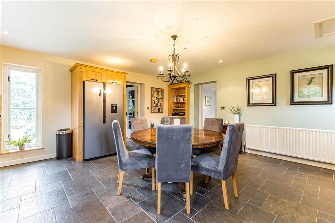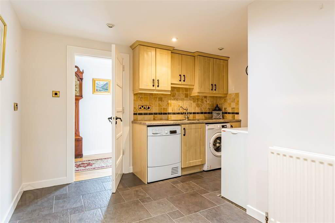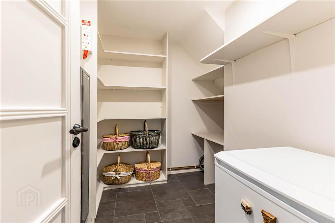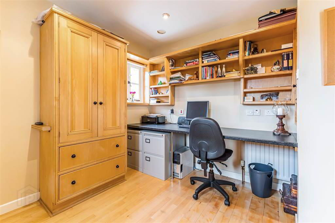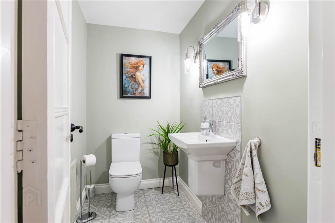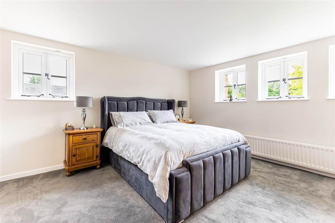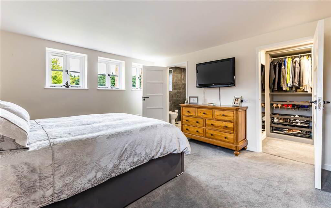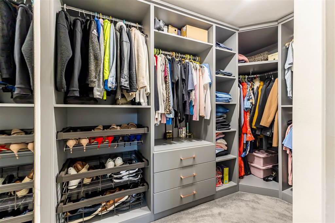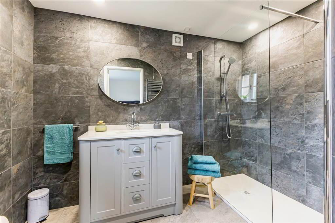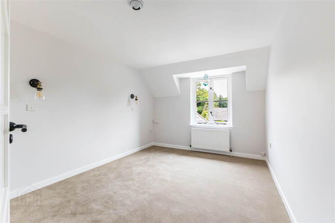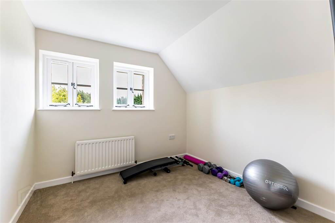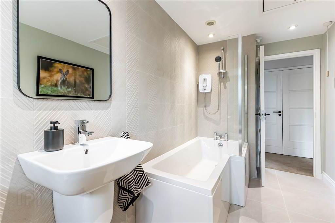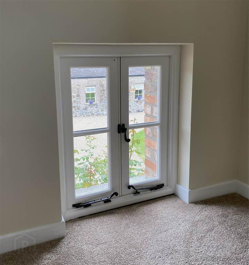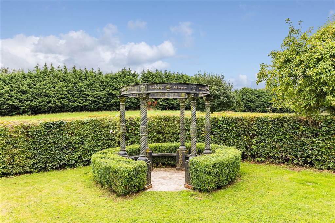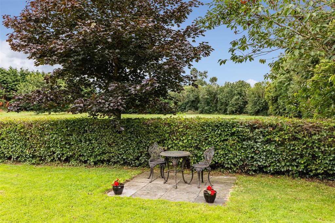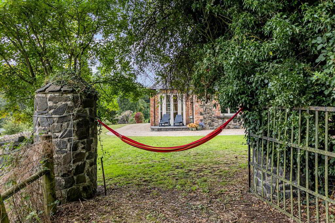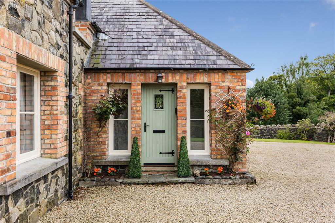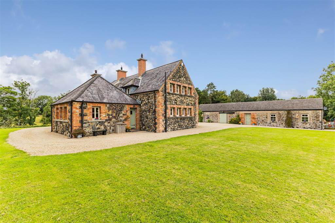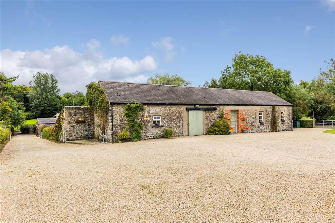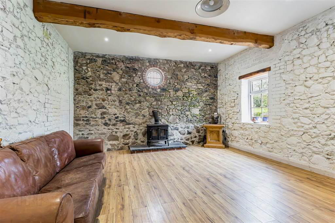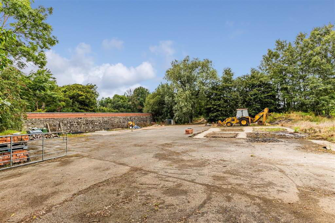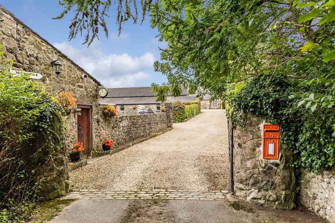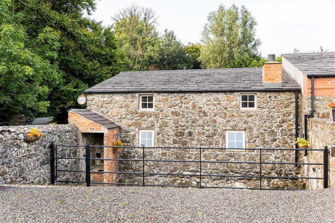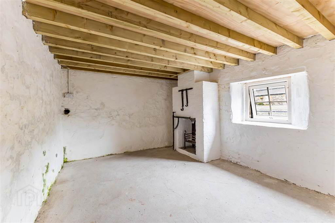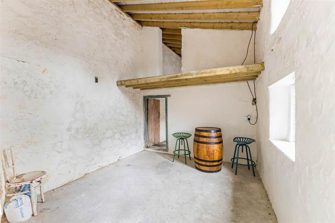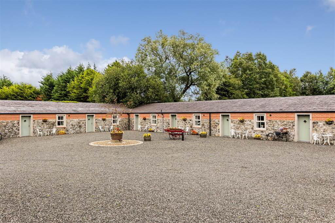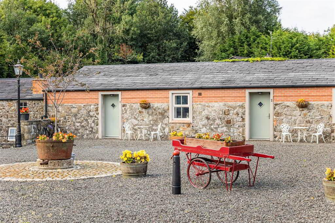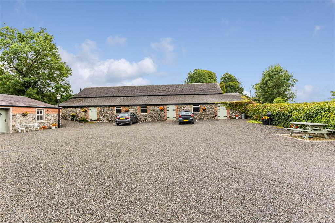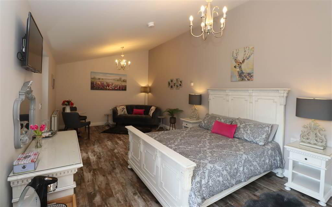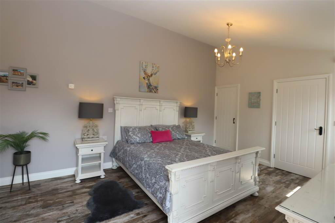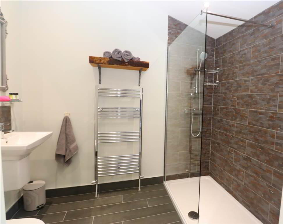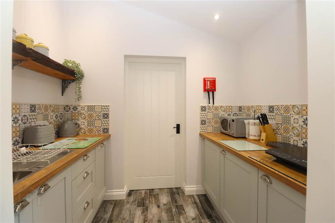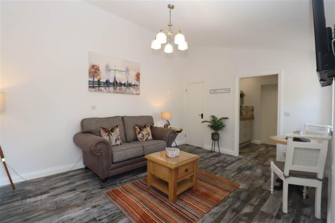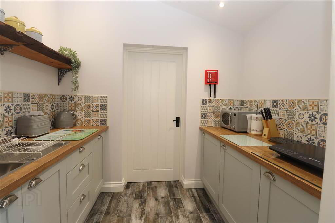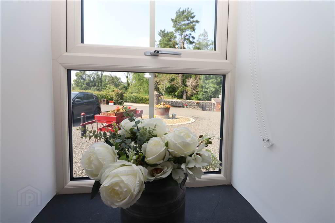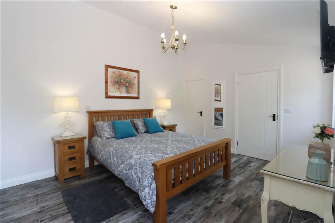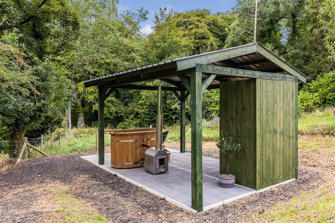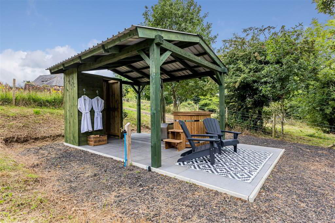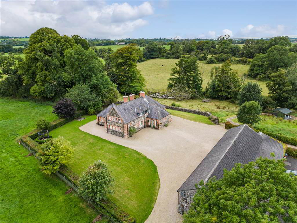Millbrae House & Lodges, 3 Tullyrusk Road,
Dundrod, Crumlin, BT29 4JA
4 Bed Detached House
Asking Price £1,250,000
4 Bedrooms
2 Receptions
Property Overview
Status
For Sale
Style
Detached House
Bedrooms
4
Receptions
2
Property Features
Tenure
Freehold
Energy Rating
Heating
Oil
Broadband
*³
Property Financials
Price
Asking Price £1,250,000
Stamp Duty
Rates
£3,184.30 pa*¹
Typical Mortgage
Legal Calculator
In partnership with Millar McCall Wylie
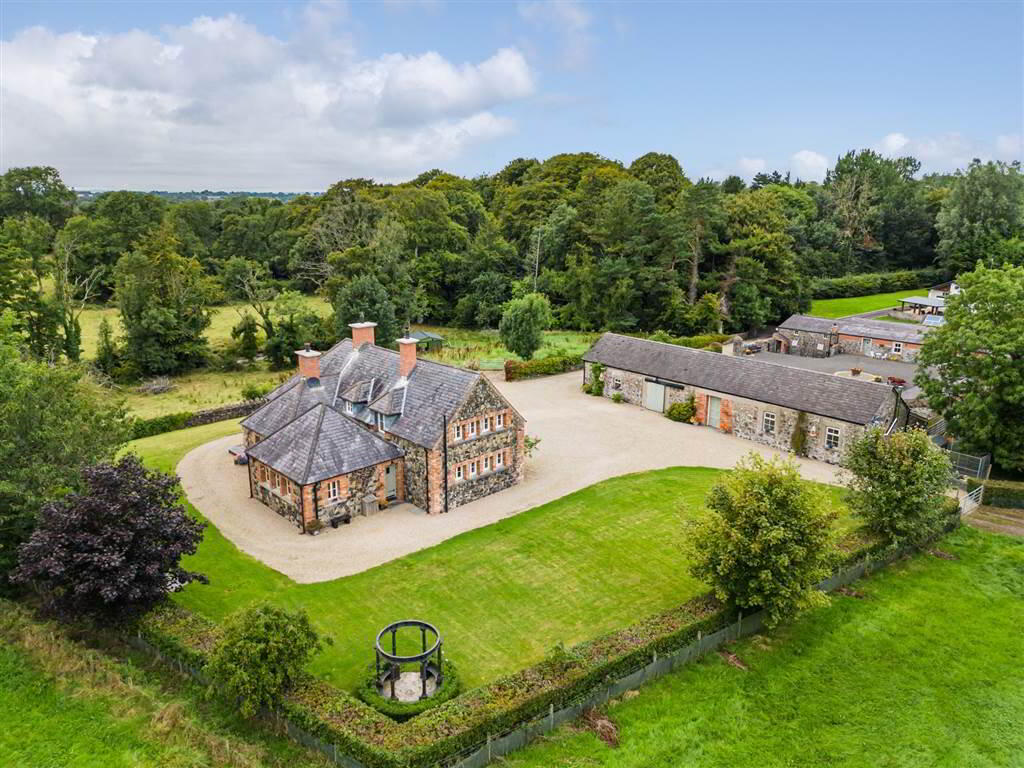
Additional Information
- Entrance vestibule
- Entrance hall
- Drawing room with dining area
- Family snug
- Home office/study
- Handmade maple kitchen/dining area
- Utility room with pantry
- Downstairs cloakroom
- Principle bedroom with ensuite and dressing room
- 3 further bedrooms
- Refitted bathroom
- Handmade double glazed windows
- Oil fired heating
- Security system
- Garage with wc and attached workshop/store
- Site with full planning permission for 2 storey dwelling extended to over 3,000 sq ft (separate access from Tullyrusk Road, electricity and water supply)
- Stone outbuilding (potential for conversion)
- Original gate lodge consisting of 2 rooms
- Seven modern stone stables with light and power
- Five lodges (one ready for conversion)
Millbrae House is a hidden treasure resting on the banks of the Glenavy River. Dundrod lies between the vibrant city of Belfast (11 miles), Crumlin (3.5 miles) and Lisburn (8.5 miles), is approximately 9 miles from Belfast International Airport.
HOUSE
Built in 1992 the property boasts a wonderful blend of traditional character with contemporary living.
The heart of the house is the drawing room featuring solid maple panelling and a wall of windows capturing the tranquil setting. There is a family snug, impressive kitchen, utility, pantry and home office. The principle bedroom with dressing room and stunning ensuite are on the ground floor. An additional three bedrooms and stylish bathroom are located on the first floor.
GARDENS/LAND
Manicured gardens surround the property and showcase the stunning woodland views. A gazebo in a secluded part of the garden features a woodfired hot tub, a perfect area to escape to! The lands extend to approximately 15 acres and include a thriving orchard.
OUTBUILDINGS/COTTAGES
In a pretty courtyard setting there are a number of impressive stone outbuildings. The current owner has converted several of the buildings to create four luxury self contained holiday cottages, otherwise known as Millbrae Lodges. A further cottage has yet to be renovated and the original gate lodge is rumoured to boast Irelands first toilet in the countryside with running water.
There is a stone built stable block with seven stables, light and power. Those without equestrian interests may consider converting this building into a wedding venue or further holiday cottages.
BUILDING SITE
Full planning permission has been granted for 3,000 sq ft property with separate access onto the Tullyrusk Road.
SUMMARY
An enchanting property perfect for those with equestrian interests, those with commercial interests or for those who simply want to relax and enjoy country living.
https://youtu.be/EFKUvYRgYW4 - click here for tour!
Ground Floor
- ENTRANCE VESTIBULE:
- 3.56m x 1.62m (11' 8" x 5' 4")
Feature mosaic tiled floor. Wall lights. Glazed door to entrance hall. - ENTRANCE HALL:
- Junkers maple flooring. Recessed lights.
- DOWNSTAIRS CLOAKROOM:
- White suite. Floating wash hand basin. WC. Tiled floor. Part tiled walls.
- DRAWING ROOM WITH DINING AREA:
- 7.94m x 6.m (26' 1" x 19' 8")
Feature Inglenook fireplace with dog basket grate. Junkers solid maple flooring and stunning maple wall panelling. Recessed lights. French doors to garden. French doors to home office. - HOME OFFICE:
- 3.02m x 2.94m (9' 11" x 9' 8")
Junkers maple flooring. Feature fitted shelving and cabinet. Recessed lights. - FAMILY SNUG:
- 4.78m x 3.4m (15' 8" x 11' 2")
Feature fireplace with multi fuel stove and tiled hearth. Recessed lights. Solid cherry flooring. Bespoke cabinetry. French doors from drawing room. - HANDMADE MAPLE KITCHEN/DINING AREA:
- 5.45m x 5.37m (17' 11" x 17' 7")
Excellent range of solid maple high and low level units with granite worktops. One and a half bowl sink unit with mixer tap. Brittania range cooker with 6 gas rings, grill, 2 ovens and warming drawer. Extractor fan. Glazed display cabinets. Logik American style fridge/freezer. Integrated dishwasher. Tiled floor. Part tiled walls. Recessed lights. - UTILITY ROOM:
- 4.m x 3.84m (13' 1" x 12' 7")
Range of high and low level units. Single drainer stainless steel sink unit with mixer taps. Plumbed for washing machine. Recessed lights. Oil fired boiler. Access to pantry. Tiled floor. - PANTRY:
- Useful fitted shelving. Tiled floor.
- PRINCIPLE BEDROOM:
- 4.55m x 3.84m (14' 11" x 12' 7")
Walk in dressing room fully fitted with recessed lights. - LUXURY ENSUITE:
- White suite. Large shower cubicle with thermostatically controlled shower. Vanity unit with marble top and wash hand basin. Low flush WC. Tiled walls and floor. Extractor fan. Recessed lights. Chrome heated towel rail.
First Floor
- LANDING:
- Hotpress.
- BEDROOM TWO:
- 3.84m x 3.m (12' 7" x 9' 10")
- BEDROOM THREE:
- 4.7m x 2.8m (15' 5" x 9' 2")
- BEDROOM FOUR:
- 3.28m x 2.77m (10' 9" x 9' 1")
- LUXURY REFITTED BATHROOM:
- White suite. Panelled bathwith mixer taps, shower screen and Triton electric shower. Floating wash hand basin. Low flush WC. Recessed lights. Tiled floor and part tiled walls.
Outside
- Sweeping pebbled driveway leading to extensive courtyard parking. Spacious gardens in lawn with hedging. Pergola with woodburning hot tub. Outside lighting and tap. Orchard.
- STONE OUTBUILDING INCORPORATIN GARAGE, WORKSHOP AND TWO ROOMS:
- (Potential for conversion)
- GARAGE:
- 5.02m x 4.06m (16' 6" x 13' 4")
Light and power. Outside tap. WC. - WORKSHOP/STORE:
- 5.m x 4.75m (16' 5" x 15' 7")
- ROOM ONE:
- 6.4m x 5.2m (20' 12" x 17' 1")
Belfast sink unit. Laminate flooring. Exposed ceiling beams. - ROOM TWO:
- 7.m x 5.2m (22' 12" x 17' 1")
Feature multi fuel stove. Exposed ceiling beams. - BUILDING SITE:
- Building site with full planning permission for 2 storey 4 bedroom dwelling extending to over 3,000 sq ft (Separate access, electric and water supply). Foundations laid. Planning ref: S/2012/0297/F
- MILLBRAE LODGES AND STABLES:
- Double entrance pillars leading to spacious courtyard with parking.
- ORIGINAL GATE LODGE:
- (Consisting of 2 rooms)
- ROOM ONE:
- 3.63m x 3.25m (11' 11" x 10' 8")
- ROOM TWO:
- 3.56m x 3.m (11' 8" x 9' 10")
Fireplace. Access to loft area. - LODGE ONE:
- 7.09m x 3.48m (23' 3" x 11' 5")
Composite entrance door. Open plan lounge and bedroom. Feature tiled flooring, Walk in wardrobe. - SHOWER ROOM:
- White suite. Large shower cubicle, floating wash hand basin, low flush WC, part tiled walls, heated chrome towel rail. Feature tiled flooring.
- LODGE TWO:
- 4.87m x 3.42m (15' 12" x 11' 3")
Open plan lounge/bedroom. Feature tiled flooring. Walk in wardrobe. - SHOWER ROOM:
- White suite, large shower cubicle, floating wash hand basin, low flush WC, part tiled walls, heated chrome towel rail. Feature tiled flooring.
- LODGE THREE:
- 5.18m x 3.44m (16' 12" x 11' 3")
Open plan lounge/bedroom. Feature tiled flooring. Walk in wardrobe. - SHOWER ROOM:
- White suite, large shower cubicle, floating wash hand basin, low flush WC, part tiled walls, heated chrome towel rail. Feature tiled flooring.
- LODGE FOUR:
- Composite entrance door.
- LOUNGE:
- 4.62m x 3.45m (15' 2" x 11' 4")
Feature tiled flooring. - FITTED KITCHEN:
- 2.53m x 2.m (8' 4" x 6' 7")
Range of high and low level units. Single drainer stainless steel sink unit with mixer taps. Slimline integrated dishwasher. Recessed lights. Extractor fan. Part tiled walls. Feature tiled flooring. - BEDROOM:
- 4.61m x 3.45m (15' 2" x 11' 4")
Feature tiled flooring. - SHOWER ROOM:
- White suite, large shower cubicle, floating wash hand basin, low flush WC, part tiled walls, heated chrome towel rail. Feature tiled flooring.
- LODGE FIVE:
- Ready for conversion.
- STABLE BLOCK:
- Seven modern stone built stables with light, power and WC.
- Courtyard with excellent parking facilities.
Directions
Tullyrusk Road, Dundrod

Click here to view the video

