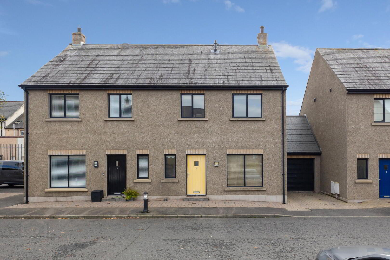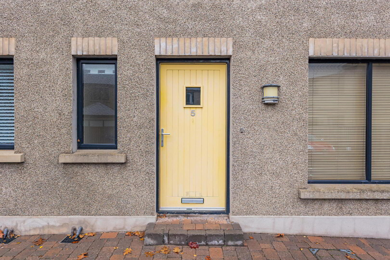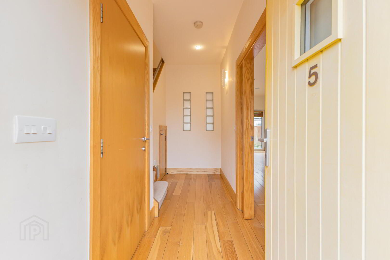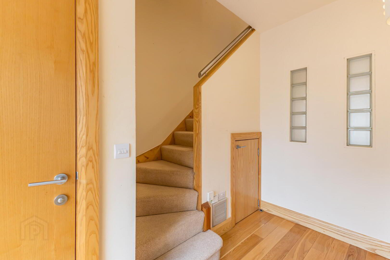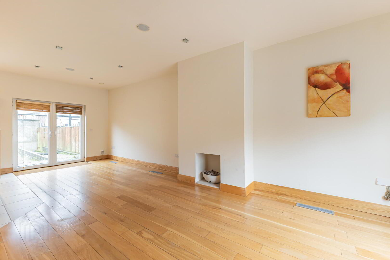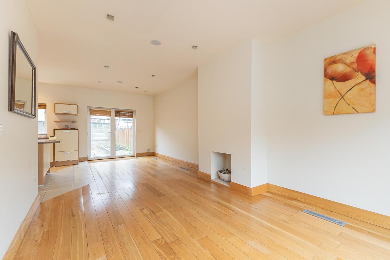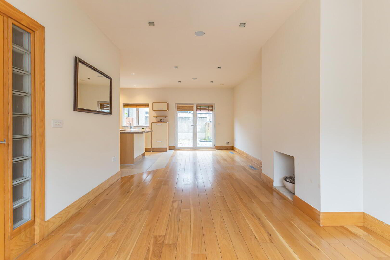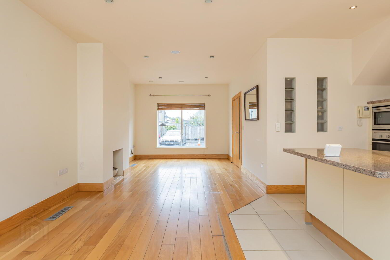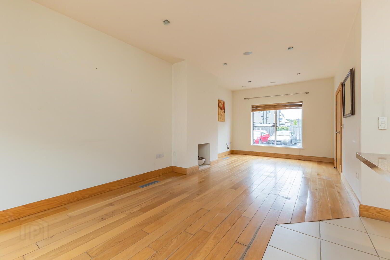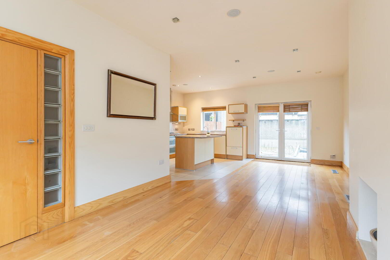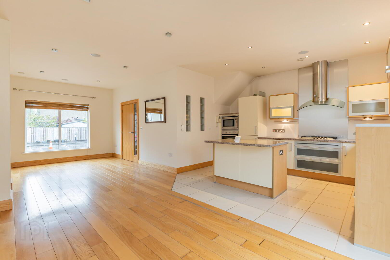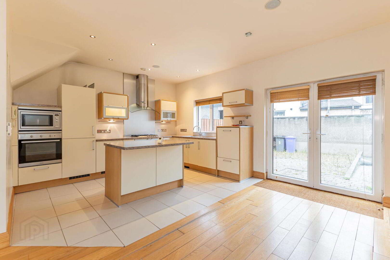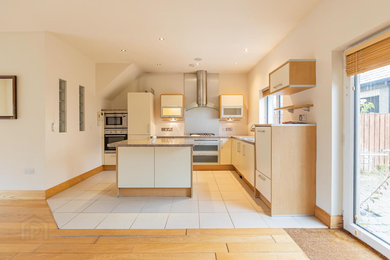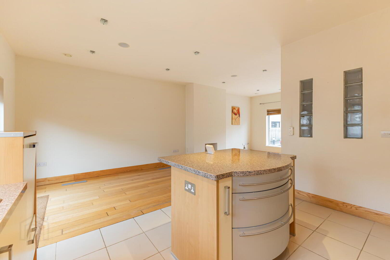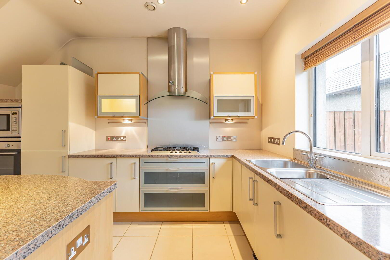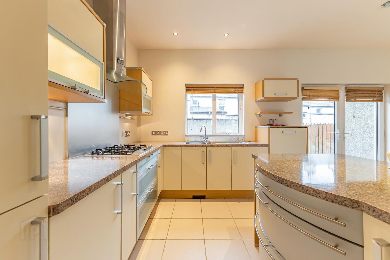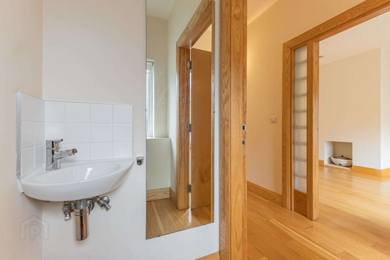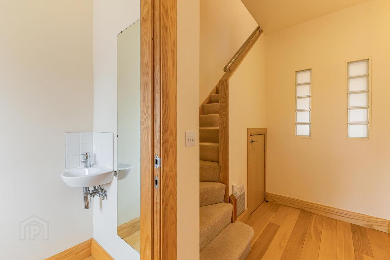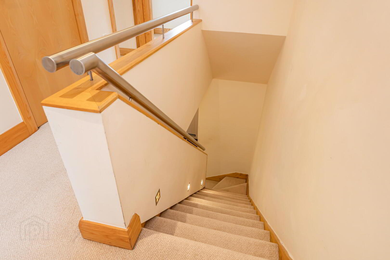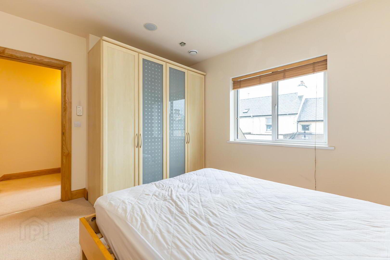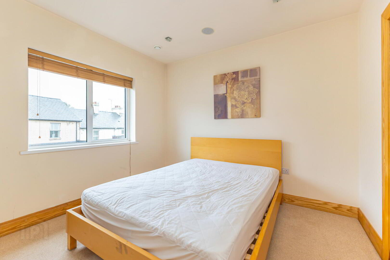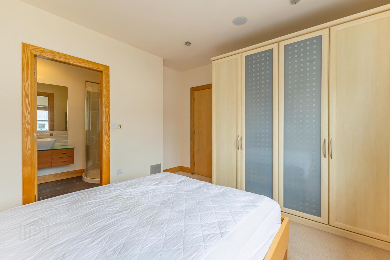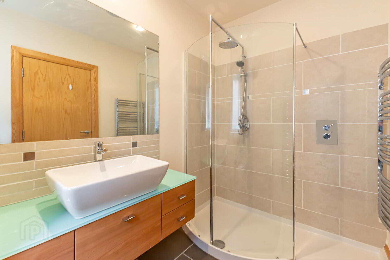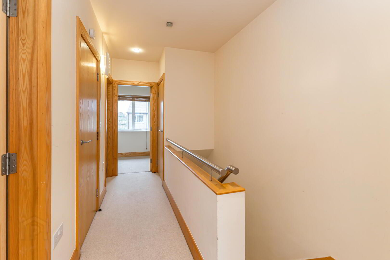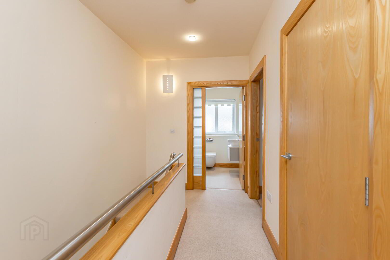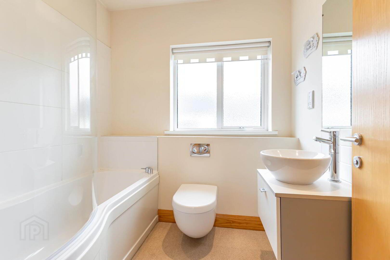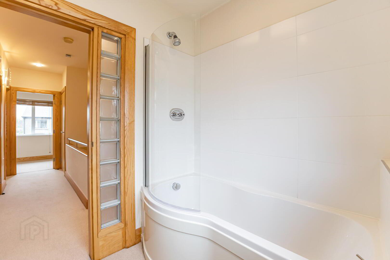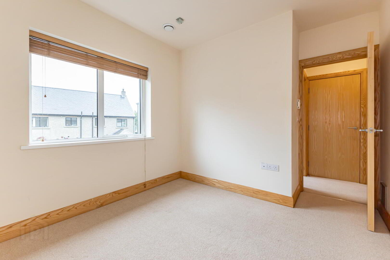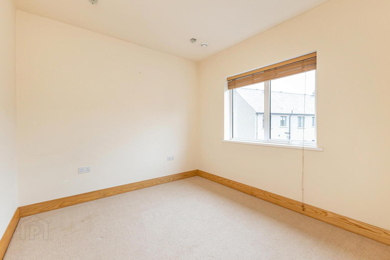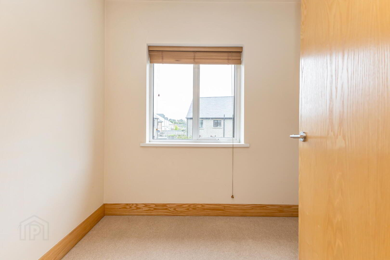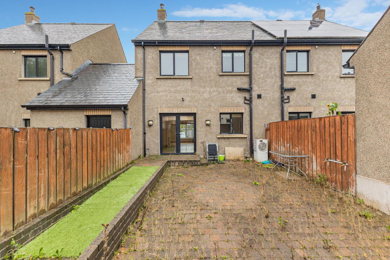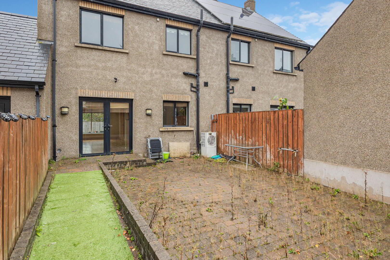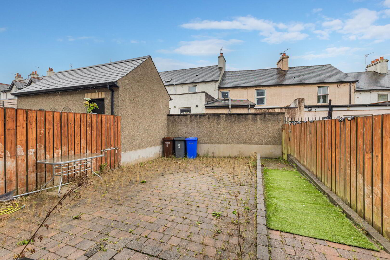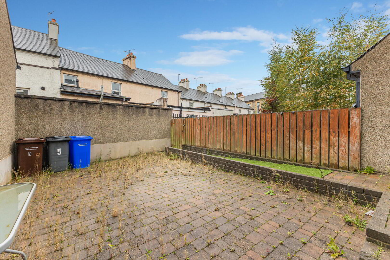Mill Village,
Newtownards, BT23 5PF
3 Bed Semi-detached House
Guide Price £199,950
3 Bedrooms
Property Overview
Status
For Sale
Style
Semi-detached House
Bedrooms
3
Property Features
Tenure
Not Provided
Property Financials
Guide Price
£199,950
Stamp Duty
Rates
Not Provided*¹
Typical Mortgage
Legal Calculator
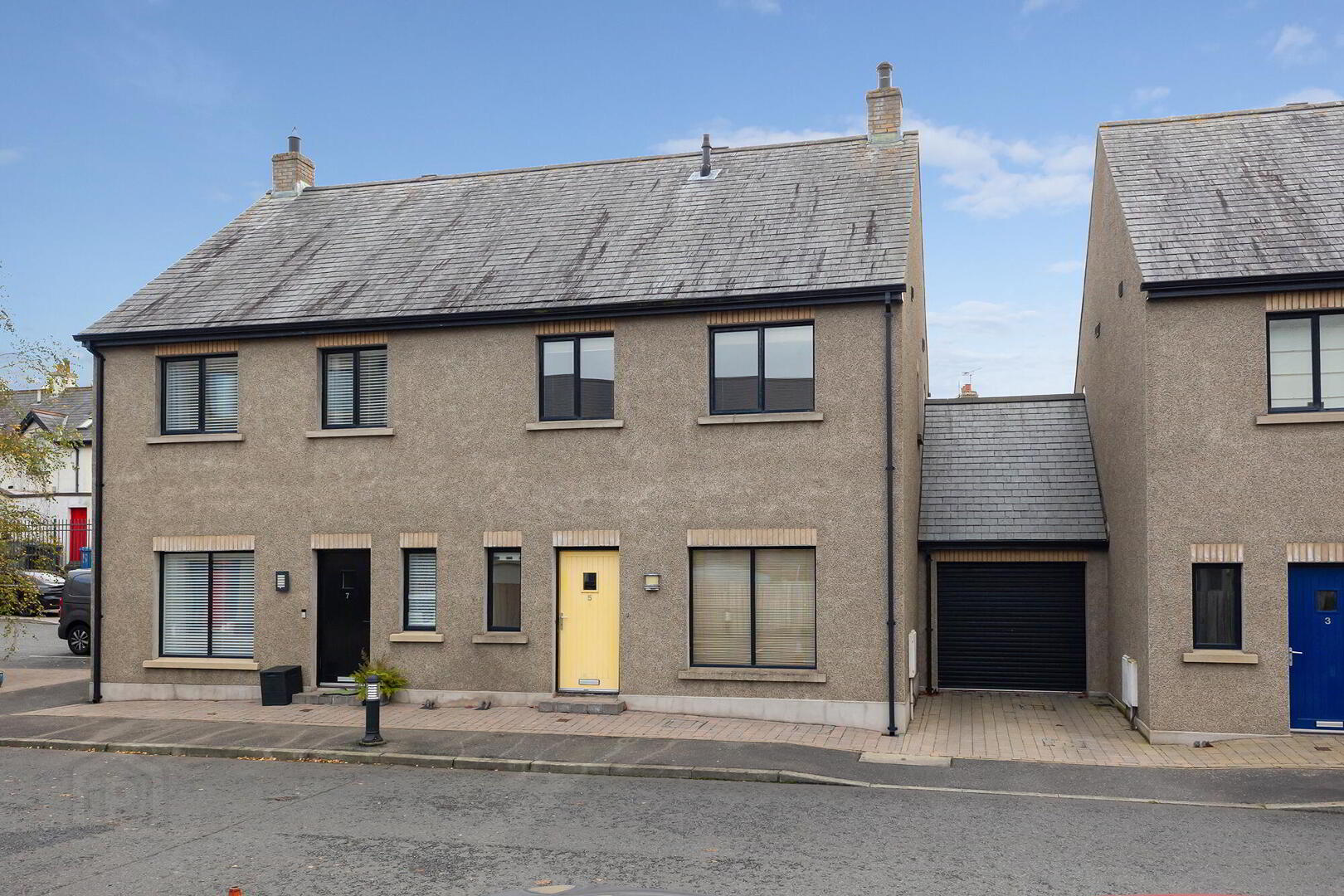
For sale by Fetherstons via the iamsold Bidding Platform
Please note this property will be offered by online auction (unless sold prior). For auction date and time please visit iamsoldni.com. Vendors may decide to accept pre-auction bids so please register your interest with us to avoid disappointment.
Stunning 3 Bedroom Semi-Detached Home for Sale.
Step into modern living at 5 The Cottages, The Mill Village, Comber - a beautifully finished 3-bedroom semi-detached home that combines style, comfort, and convenience in one of Comber's most sought after exclusive developments.
This home isn't just a property; it's a lifestyle upgrade. Blending light-filled spaces, high-end finishes, stylish interiors with fantastic amenities and access to a private leisure complex, you'll find the perfect balance of relaxation and community living. This property is perfect for first-time buyers, young families, downsizers, or investors.
Prime Location & Exclusive Lifestyle Perks
The Mill Village is renowned for its community feel, lifestyle amenities, and unique character, making it one of the most desirable places to live in Comber. Buying here means more than just a home - it's a lifestyle upgrade. Situated within walking distance of Comber town centre, this home offers easy access to cafés, shops, restaurants, and the popular Comber Greenway. Excellent road links make commuting to Belfast, Newtownards, Bangor, and Lisburn quick and convenient. Outdoor lovers will also enjoy being close to Strangford Lough and surrounding countryside walks.
Living at The Mill Village means more than just a beautiful home. As a resident, you'll enjoy access to:
A fully equipped gym
Indoor swimming pool
Relaxing sauna
Perfect for unwinding after work or staying active without leaving the community.
Location Highlights - The Best of Mill Village and Comber
With its award-winning design, welcoming neighbourhood feel, and unmatched facilities, The Mill Village has become one of Comber's most desirable addresses. 5 The Cottages offers the rare chance to join this thriving community in a move-in ready home
Just a short stroll into Comber town centre with its boutique shops, cafés, and restaurants.
Excellent commuter routes to Belfast, Newtownards, Bangor, and Lisburn.
Close to the scenic Comber Greenway and Strangford Lough - ideal for walking, cycling, and enjoying the outdoors.
Additional Information
Spacious 3 bed Semi-Detached Within The Award Winning Mill Village, Comber
Walking Distance To Comber Town Centre
Contemporary Open Plan Living With Bright Open-plan Kitchen, Dining, And Lounge Space
Three Generous Bedrooms
Master With Ensuite
Separate Family Bathroom In Luxury White Suite
Downstairs W.C
Private & Fully Enclosed Rear Garden
Access To Exclusive Residents' Leisure Complex With Gym, Indoor Swimming Pool & Sauna
Delegated parking space.
Energy Rating - C72/C75
Rates £1,454.54 pa
Practical Comforts gas-fired central heating, uPVC double glazing, air exchange system & Beam central vacuum system and air exchange ventilation for easy modern living.
Delegated parking space and low-maintenance enclosed garden - perfect for families and pets
Entrance Hall
Solid wooden floor, spot lighting, under stair storage, feature glass block wall detail.
Contemporary Open Plan Living
with bright open-plan kitchen, dining, and lounge space, that flows seamlessly with patio doors to a private, fully enclosed rear garden
Kitchen
a range of low and high level units with laminate work tops, integrated microwave, integrated fridge / freezer, integrated Indesit electric oven / grill, Five ring gas hob, extractor fan, integrated washing machine, 1.5 stainless steel sink and drainer with chrome mixer tap, Island (with additional seating area and additional storage with solid wooden floor),
Luxury finishes with Villeroy & Boch bathroom suites, including a stylish family bathroom and handy downstairs WC .Solid wood floor, low flush w.c, sink with chrome tap and tiled splash back) and modern décor throughout that set this home apart
Master bedroom
10'10" x 9'2" (3.3m x 2.79m)
with ensuite shower room (including : Low flush w.c, wall hung wash hand basin with chrome mixer tap, walk in Matki shower with drench style shower, heated chrome towel rail, tiled floor, partly tiled walls).
Plus additional family bathroom Luxury suite consisting of a low flush w.c, floating vanity unit with sink and chrome mixer tap, tiled splashback, panel bath, chrome mixer tap and thermostatically controlled shower, part tiled walls, chrome heated towel rail, extractor fan.
Bedroom 2
11' 1" x 9' 2" (2.79m x 3.38m)
Bedroom 3
6' 5" x 7' 5" (1.96m x 2.26m)
First Floor Landing Storage with gas boiler.
Outside Resident and visitor parking. Private, enclosed brick paviour patio.
TO VIEW OR MAKE A BID Contact Fetherstons or iamsold, www.iamsoldni.com
Starting Bid and Reserve Price
*Please note this property is subject to an undisclosed reserve price which is generally no more than 10% in excess of the starting bid, both the starting bid and reserve price can be subject to change. Terms and conditions apply to the Unconditional Method of Auction, which is powered by IAM Sold.
Auctioneer's Comments
This property is for sale under Traditional Auction terms. Should you view, offer or bid on the property, your information will be shared with the Auctioneer, iamsold.
With this auction method, the buyer and seller must Exchange immediately, and Complete 28 days thereafter.
The buyer is required to make payment of a non-refundable Contract Deposit of 10% to a minimum of £6,000.00.
The buyer is also required to make a payment of a non-refundable, Buyer Administration Fee of 1.80% of the purchase price including VAT, subject to a minimum of £2,400.00 including VAT, for conducting the auction.
Buyers will be required to go through an identification verification process with iamsold and provide proof of how the purchase would be funded.
Terms and conditions apply to the traditional auction method and you are required to check the Buyer Information Pack for any special terms and conditions associated with this lot.
The property is subject to an undisclosed Reserve Price with both the Reserve Price and Starting Bid being subject to change.
Referral Arrangements
The Partner Agent and Auctioneer may recommend the services of third parties to you. Whilst these services are recommended as it is believed they will be of benefit; you are under no obligation to use any of these services and you should always consider your options before services are accepted.
Where services are accepted the Auctioneer or Partner Agent may receive payment for the recommendation and you will be informed of any referral arrangement and payment prior to any services being taken by you.
Energy Performance Certificate (EPCs)
Energy Performance Certificates (EPCs) give information on how to make your home more energy efficient and reduce your energy costs. All homes bought, sold or rented require an EPC. EPCs carry ratings that compare the current energy efficiency and estimated costs of energy use with potential figures that your home could achieve. Potential figures are calculated by estimating what the energy efficiency and energy costs could be if energy saving measures were put in place. The rating measures the energy efficiency of your home using a grade from ‘A’ to ‘G’. An ‘A’ rating is the most efficient, while ‘G’ is the least efficient. The average efficiency grade to date is ‘D’. All homes are measured using the same calculations, so you can compare the energy efficiency of different properties.
Property Particulars
Please contact us for more information about this property.


