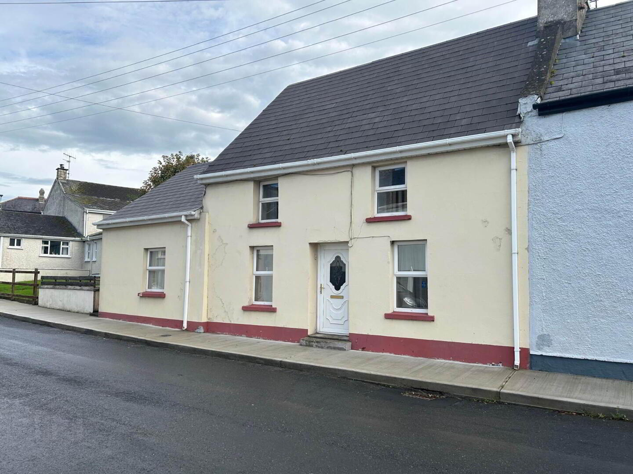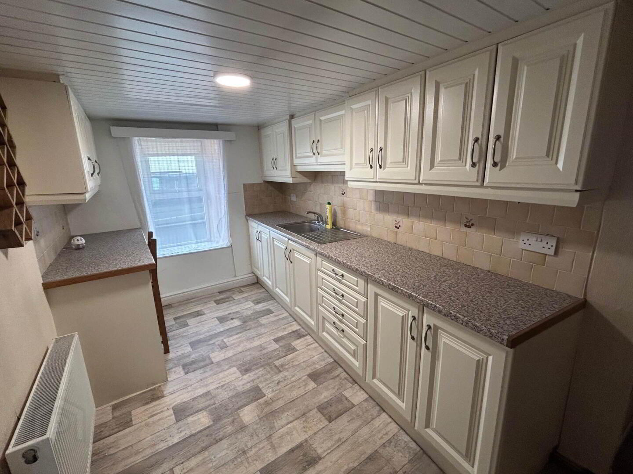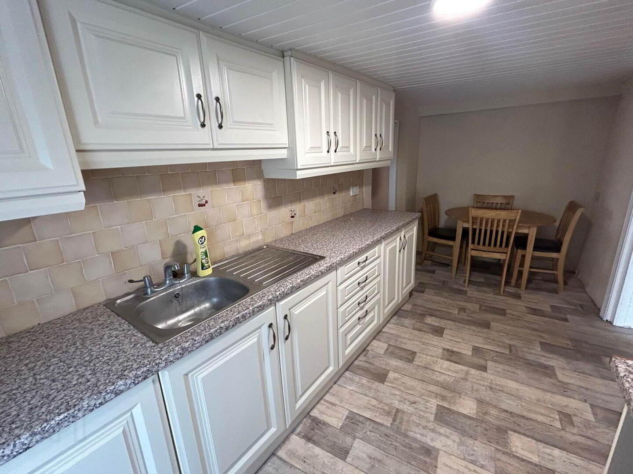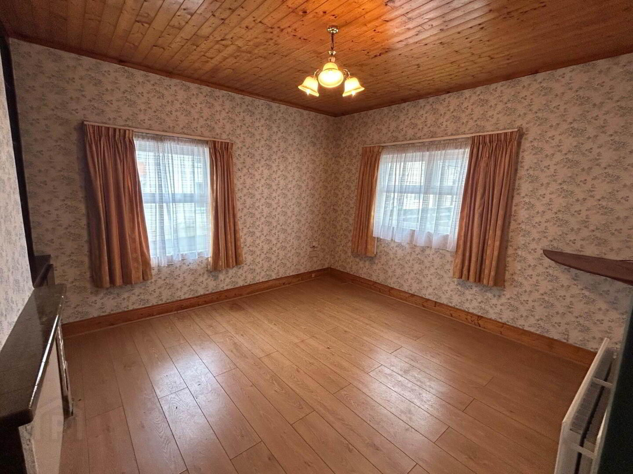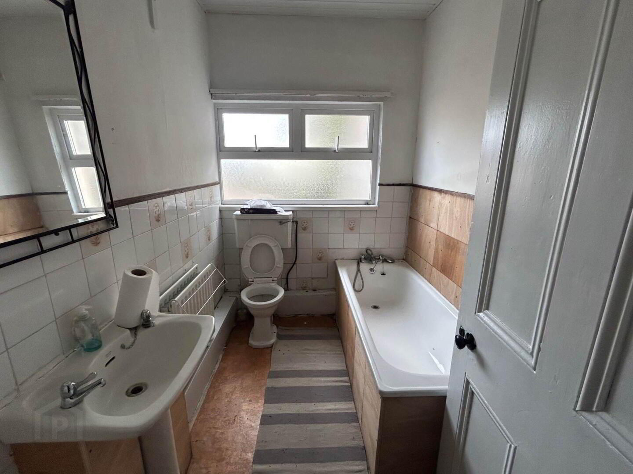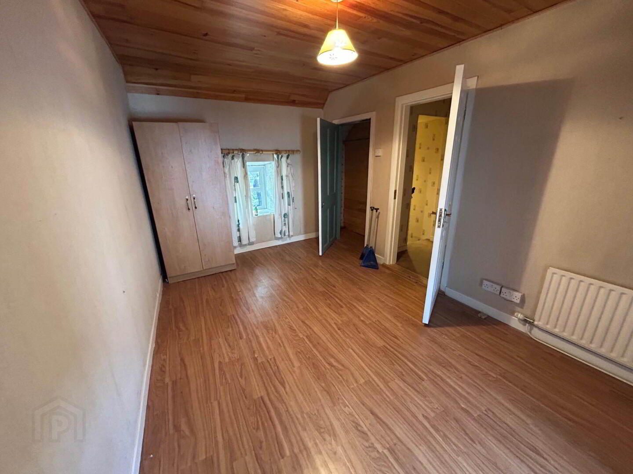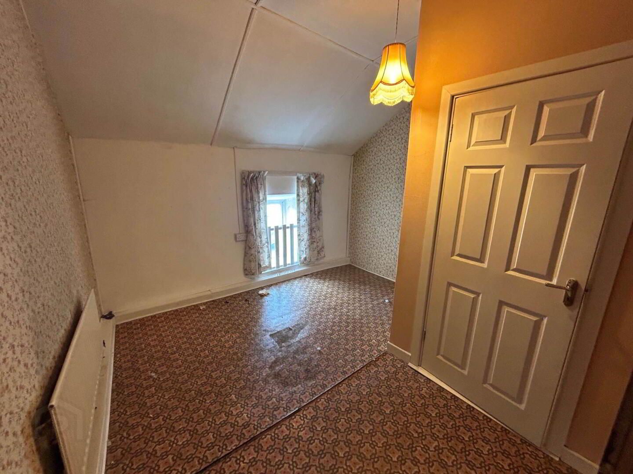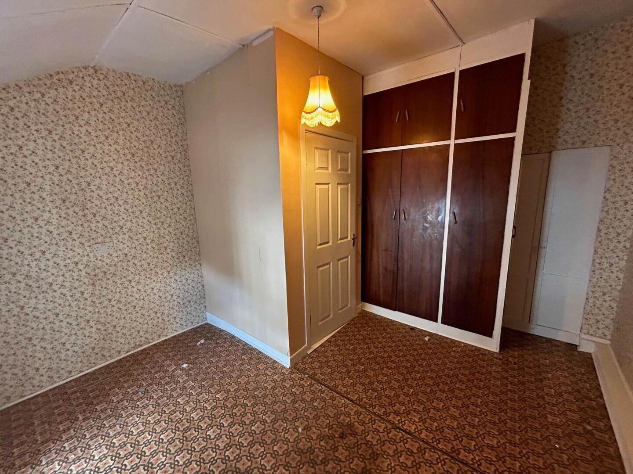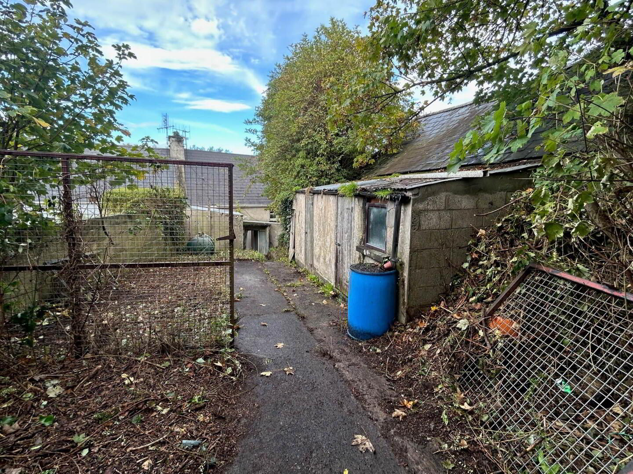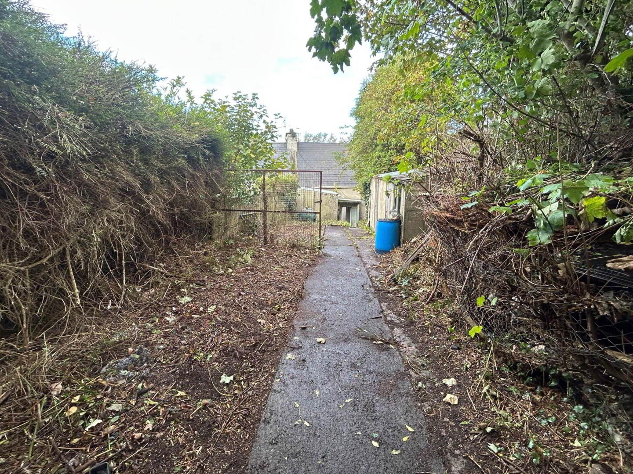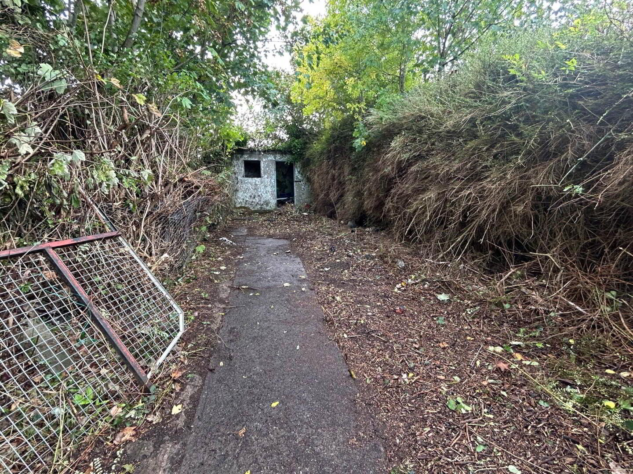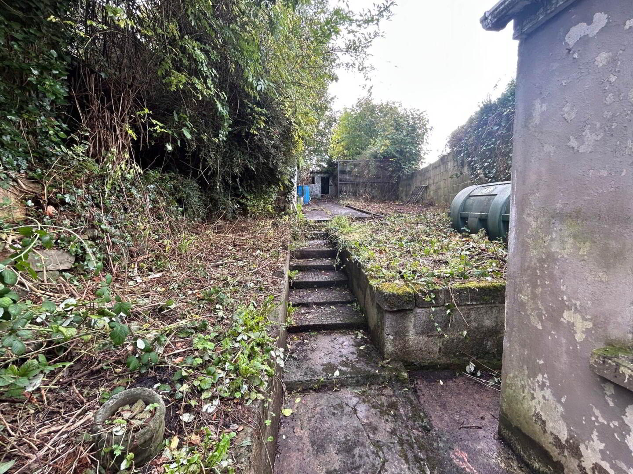Mill Street,
Bruree, V35PK07
3 Bed Terrace House
Guide Price €125,000
3 Bedrooms
1 Bathroom
1 Reception
Property Overview
Status
For Sale
Style
Terrace House
Bedrooms
3
Bathrooms
1
Receptions
1
Property Features
Size
90.2 sq m (971.4 sq ft)
Tenure
Freehold
Energy Rating

Heating
Oil
Property Financials
Price
Guide Price €125,000
Stamp Duty
€1,250*²
Property Engagement
Views All Time
116
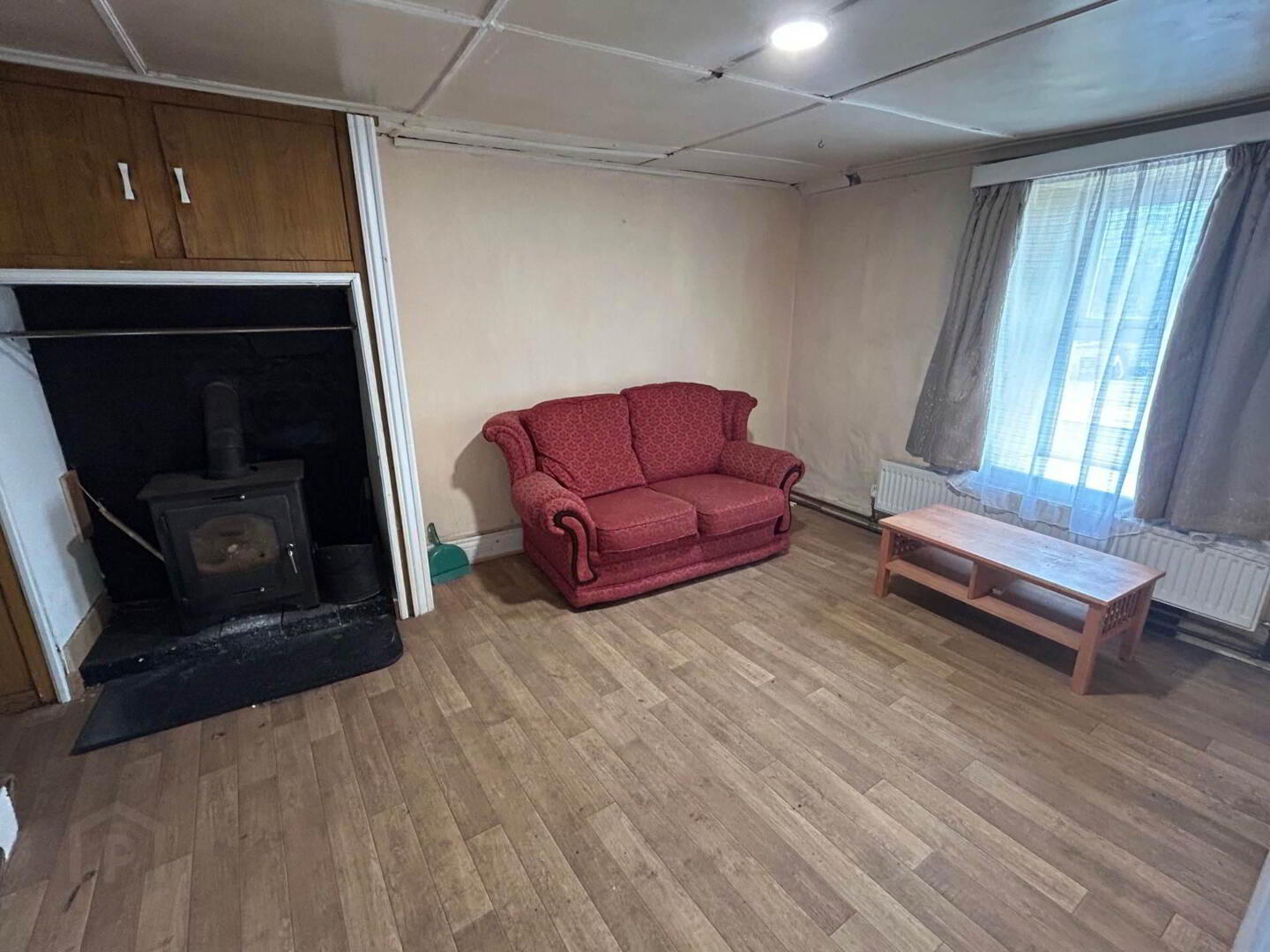
Additional Information
- Located in heart of Bruree village
- Mains services
- OFCH
- uPVC windows
- Large narrow site to rear
- Two storage sheds to rear
Accommodation comprises of an entrance hallway, sitting room with solid fuel stove, kitchen/dining area, bedroom and bathroom on the ground floor. Upstairs there are two bedrooms, both with built-in wardrobes.
There is on-street parking to the front and to the rear there is a large enclosed garden which houses an outside utility/boiler room and two storage sheds. The property has uPVC double glazed windows throughout and is serviced by oil fired central heating and mains services.
Bruree village is located in South East county Limerick, on the River Maigue approx 2 km off the main N20 Cork-Limerick road. The village is within easy commute of Charleville town 9 km and Kilmallock town approx. 7.5 km where all necessary amenities are available. The immediate area is well serviced by Primary schools in Bruree, Athlacca and Kilmallock with Secondary Schools in both Kilmallock and Charleville. Bruree also has a Preschool (Tiny Friends Creche and Montessori), a short walk from the property.
This property would be an ideal first home or investment property. Viewing by appointment
Hallway
5m x 1m
Kitchen/Dining area
4.8m x 2.1m Vinyl flooring, built-in kitchen, power points, radiator, timber panel ceiling
Bedroom
3.9m x 3.3m Timber floor, built-in wardrobe, timber panel ceiling, radiator, power points
Bathroom
2.5m x 1.8m Bath, WC, WHB, radiator
Living Room
4.8m x 3m Solid fuel stove, vinyl flooring, built-in units, radiator, power points
Bedroom 1
4.7m x 2.7m Timber floor, built-in wardrobe, radiator, power points
Bedroom 2
3.9m x 3.5m Timber floor, built-in wardrobe, radiator, power points
Outside Utility/Boiler House
2.5m x 3.00m
Directions
V35 PK07
Notice
Please note we have not tested any apparatus, fixtures, fittings, or services. Interested parties must undertake their own investigation into the working order of these items. All measurements are approximate and photographs provided for guidance only.

