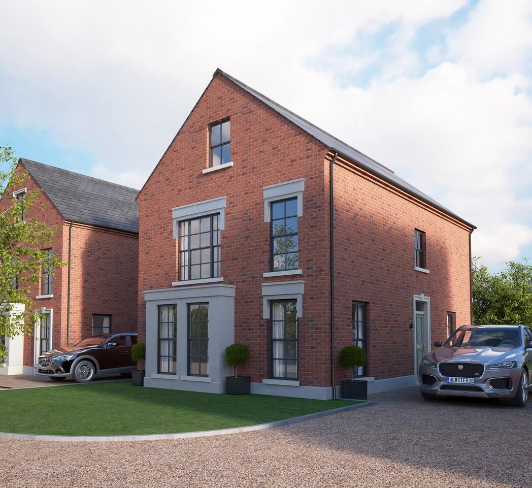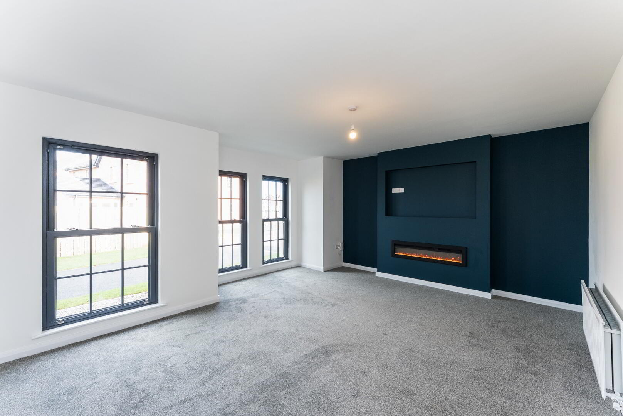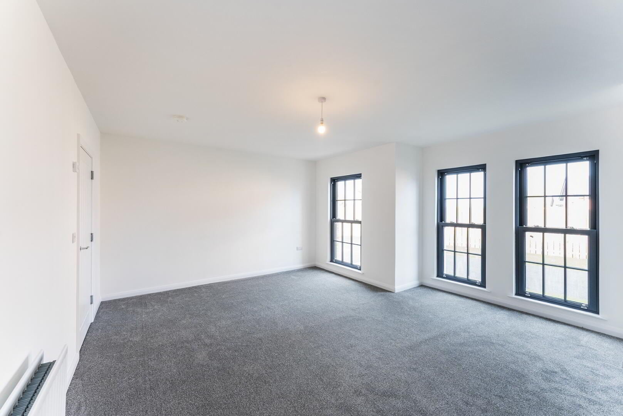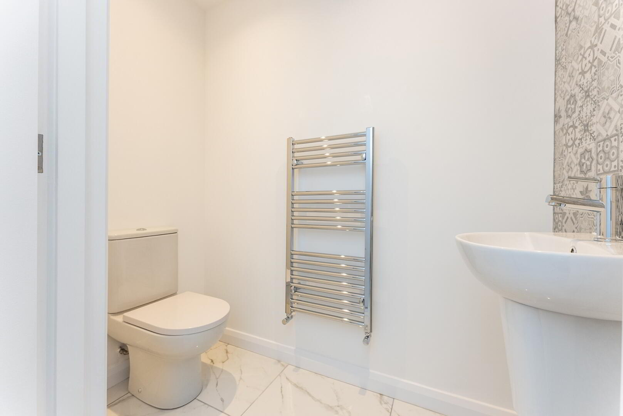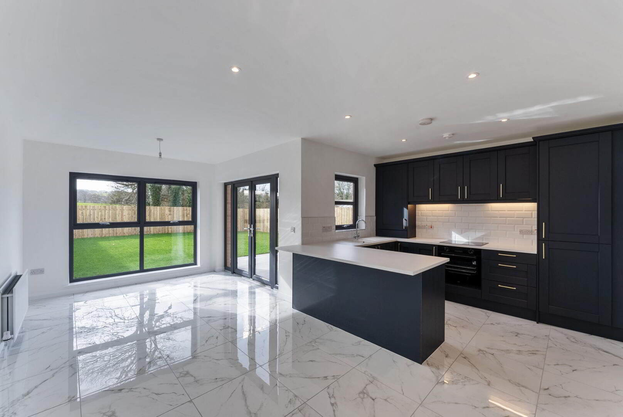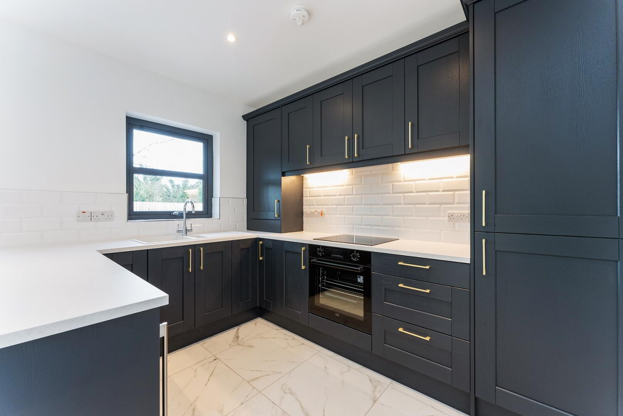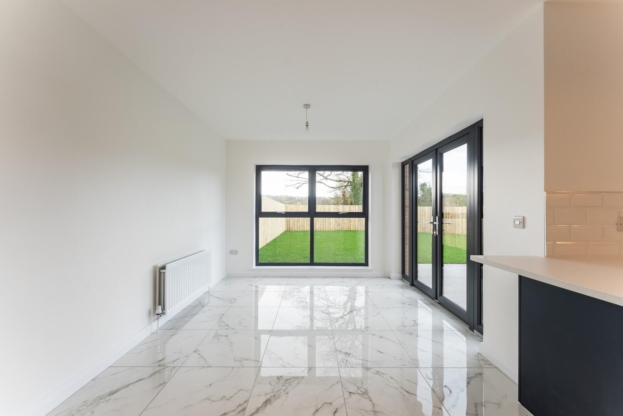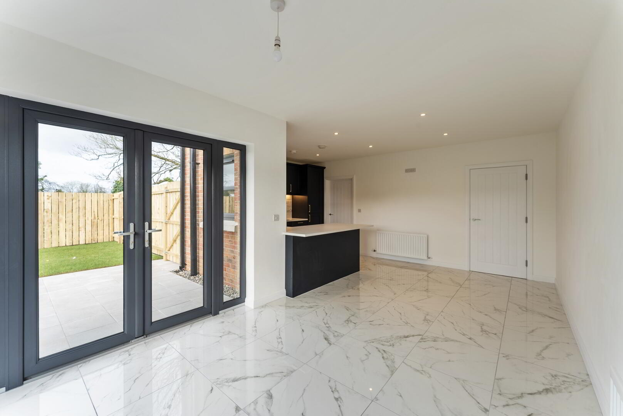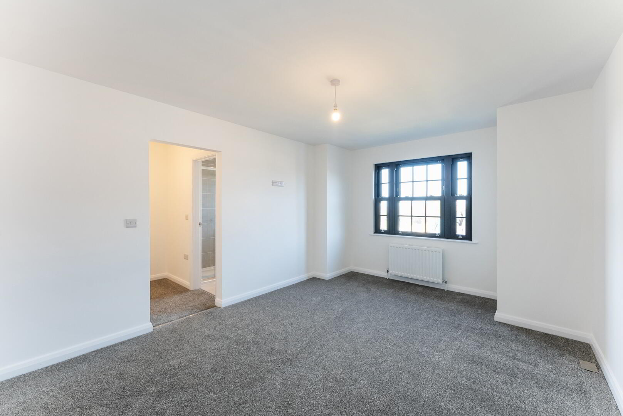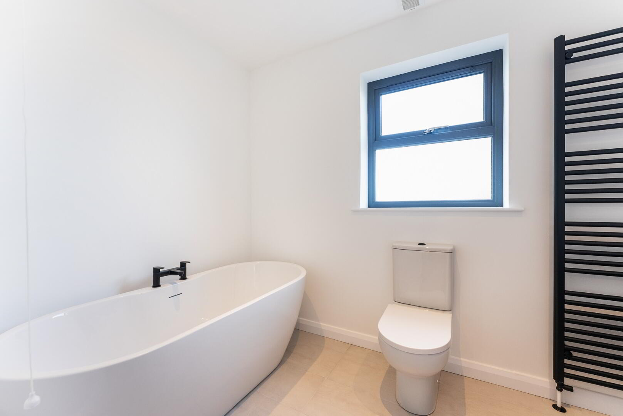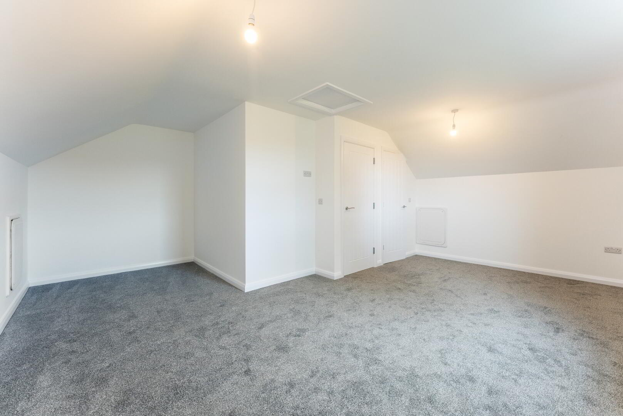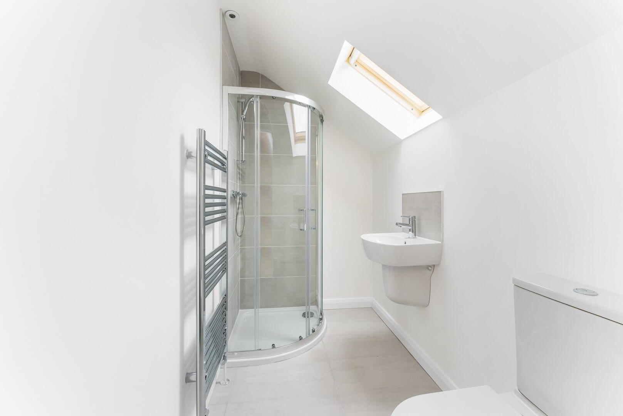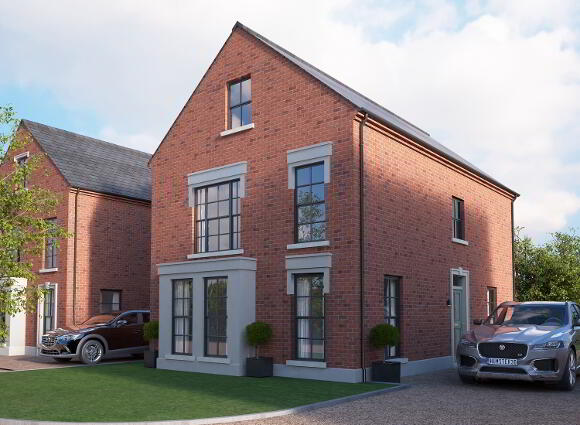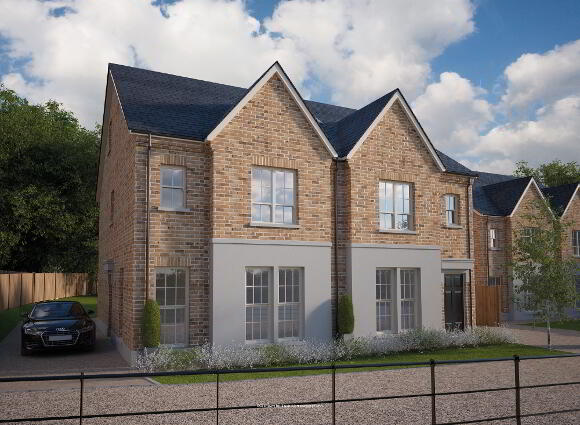Property Types
(1 available)
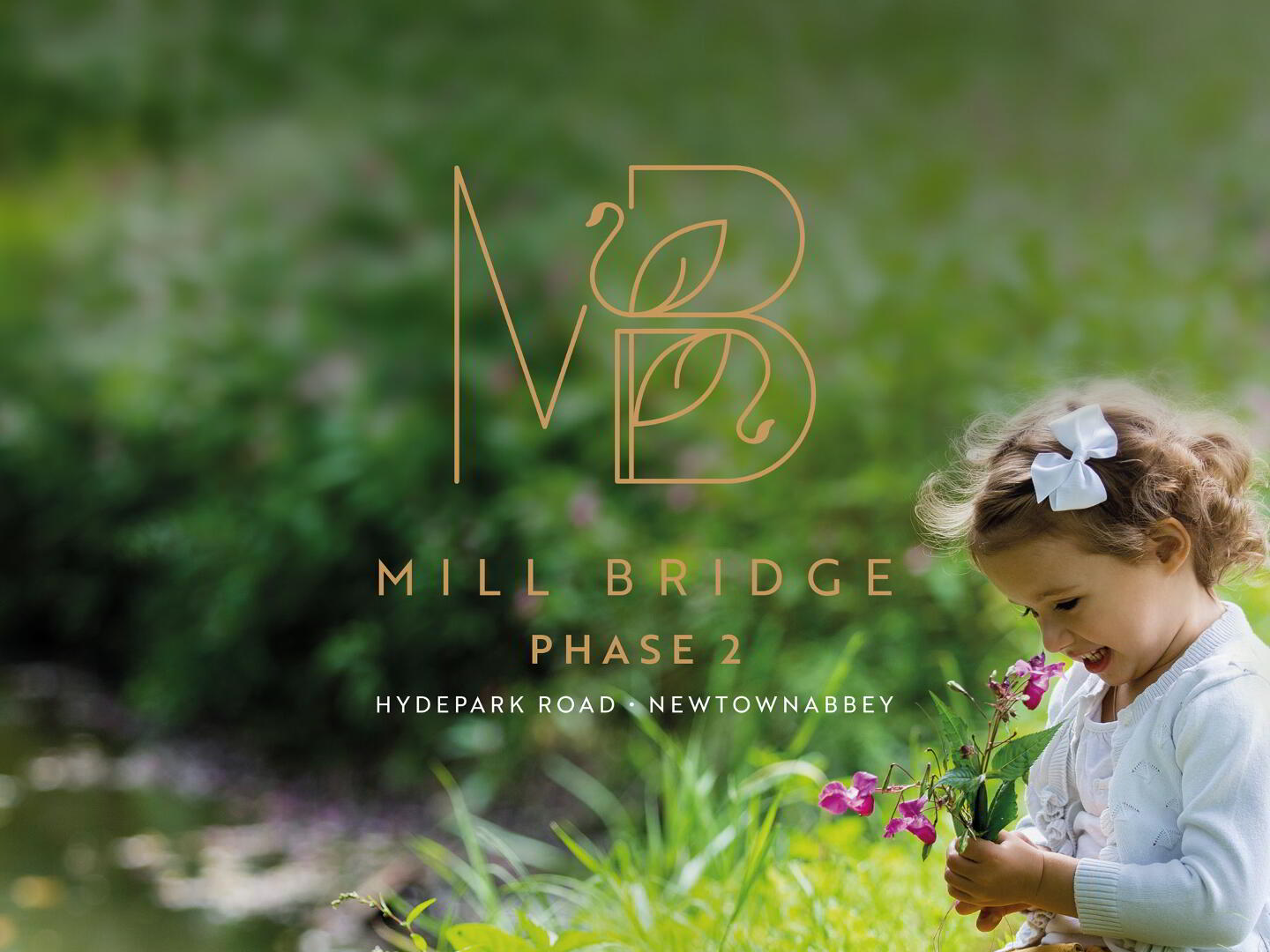
Welcome To Mill Bridge Phase 2!!
Stunning Selection of Townhouses, Semi Detached and Detached Family Homes!!
This will be a community where families can gather to socialise and neighbours become friends - a sustainable development thriving side by side with the natural elements that surround it.
The superb location offers unrivalled accessibility to a fantastic combination of amenities and activities. Local nursery, primary school, shops, cafes and eateries are within a short walk, whilst an excellent range of secondary schools, supermarkets, sports and recreational facilities are within a few minutes drive away.
A Beautiful Selection Of Detached, Semi Detached And Townhouses Homes Finished To An Exacting Standard Throughout.
KITCHEN
- Luxury Kitchen with a choice of door styles, colours and worktops from chosen designer.
- We have tailored the layout design to optimise the unit and worktop space in each kitchen.
- Integrated appliances will include hob, electric oven and hood, fridge freezer and dishwasher.
- LED down lights
- Choice of floor tiling
- Quality utility units (where applicable).
- Plumbed space for washing machine and tumble drier
BATHROOMS, ENSUITES AND WCS
- Contemporary white sanitary ware with quality chrome fittings to Bathrooms, Ensuites and WCs.
- Low profile shower tray with contemporary glass panels and doors to bathroom (The Albert & The Clifton).
- Thermostatically controlled shower to Bathroom and Ensuite (where applicable).
- Shower enclosures will be fully tiled with a choice of tiling
- Tiled splash backs to wash hand basins and baths with a choice of tiling.
- Tiled floor to Bathroom, Ensuite and WC with a choice of tiling.
- Heated chrome towel rails to bathroom and ensuites.
- LED downlights
FLOORING
- Carpet and underlay in Lounge, Bedrooms, Hall, stairs and landing.
- Tiled floor to Kitchen, Dining, Garden Room, Utility, Bathroom, Ensuite and WC.
HEATING
- Gas fired central heating
- Energy efficient boiler
- Wood burning stove available as an optional extra in selected house types
INTERNAL FINISHES
- Painted internal walls and ceilings.
- Feature painted internal doors with chrome lever handles.
- Painted skirting boards and architraves.
- Comprehensive range of electrical sockets, switches and telephone points
- Mains smoke and carbon monoxide detectors.
EXTERNAL FINISHES
- Front gardens turfed and rear gardens sown in grass seed.
- Flagged patio areas.
- Front and rear external lighting.
- Black guttering and downpipes.
- Sliding sash double glazed windows to front elevation in uPVC with 3 heritage colours
- Panelled front door finished in complementary colours.
- Outside water supply.
- Feature stone entrance bridge and detailing throughout the site.
- Riverside park with landscaping for all residents.
- A management company will be formed to organise the upkeep and wellbeing of the development.
- Perspex Mill Bridge house number sign fitted at front door
- 10 year structural warranty.

Click here to view the video
