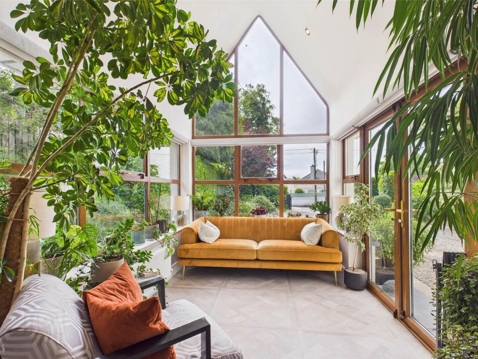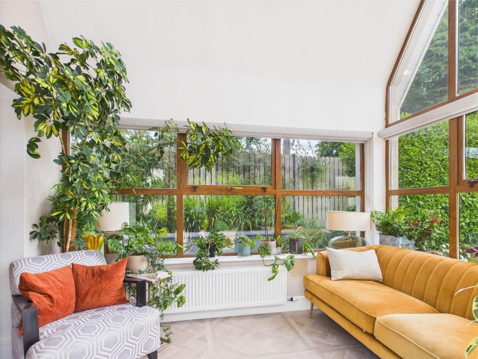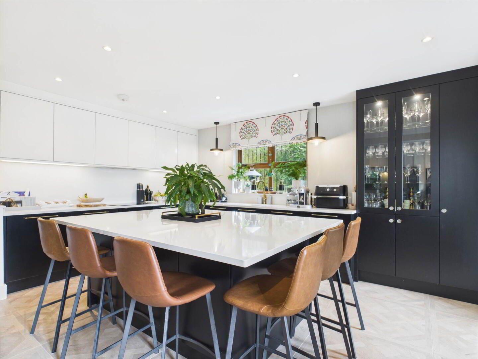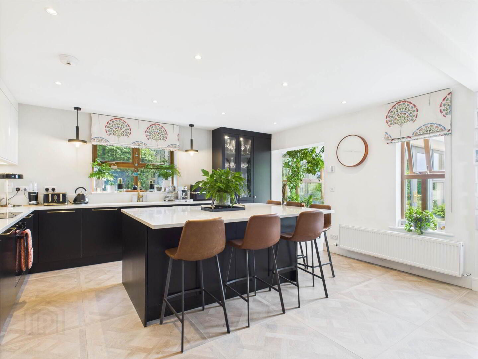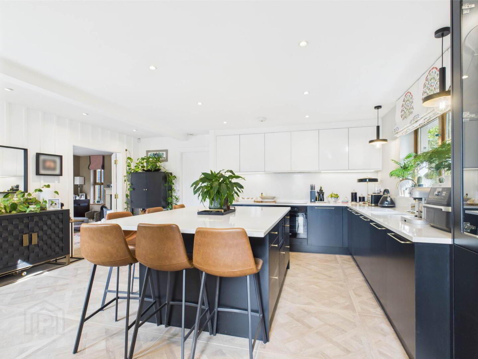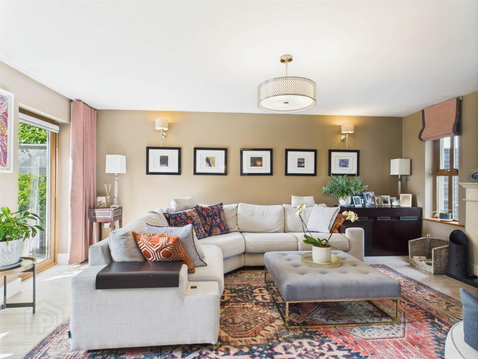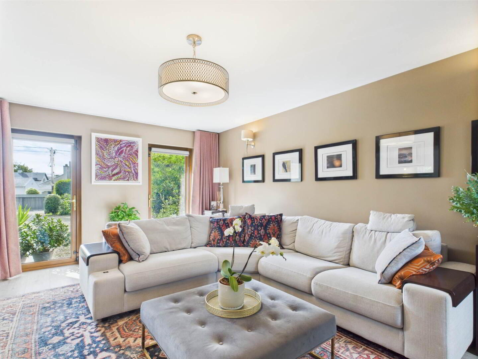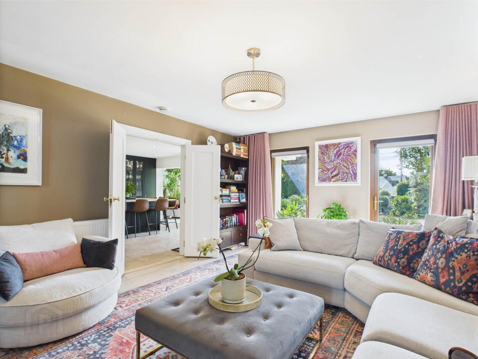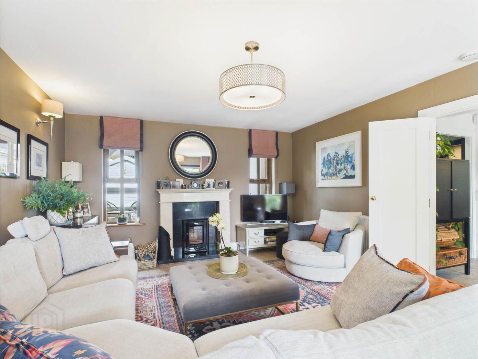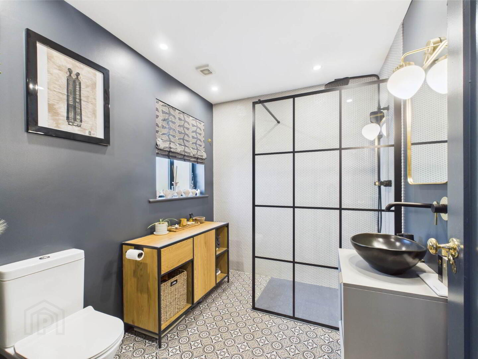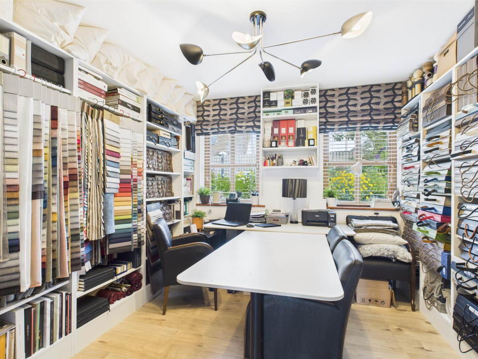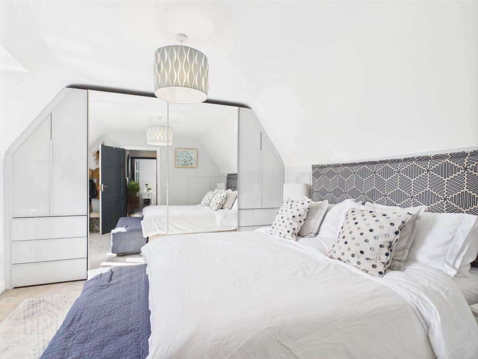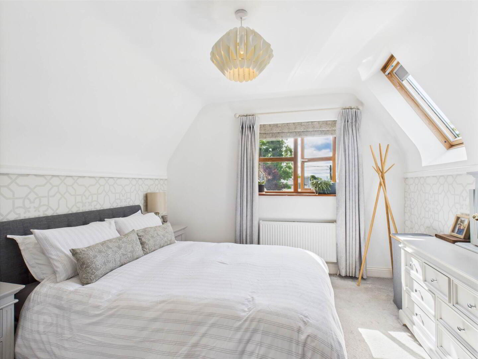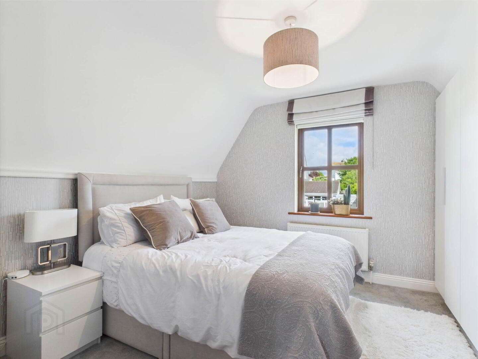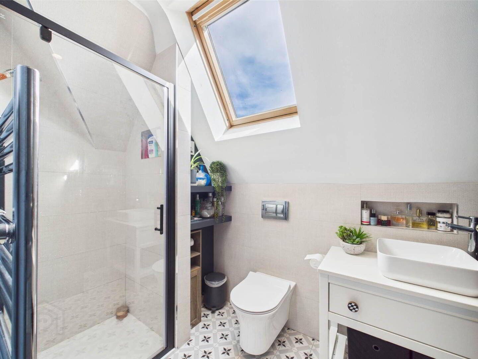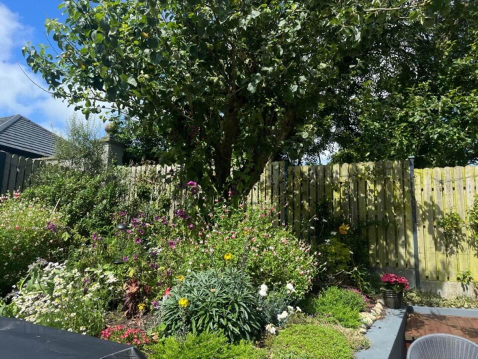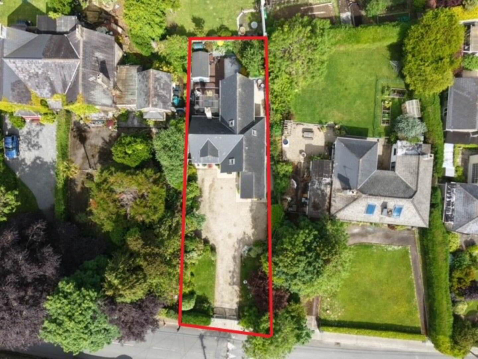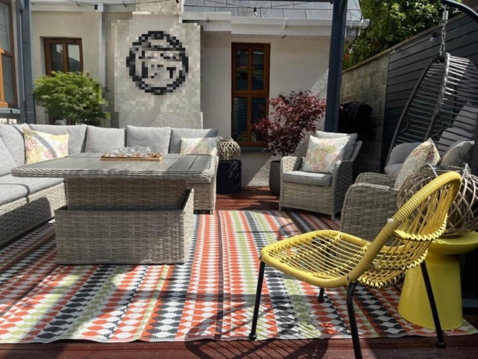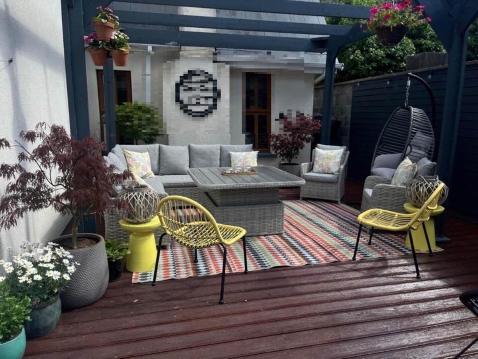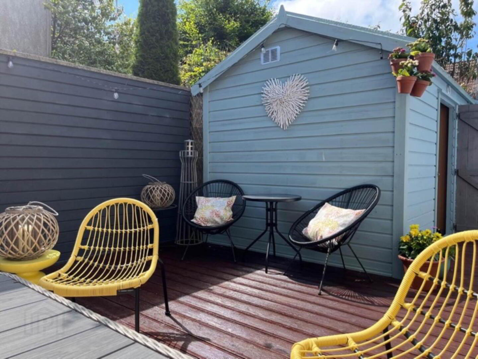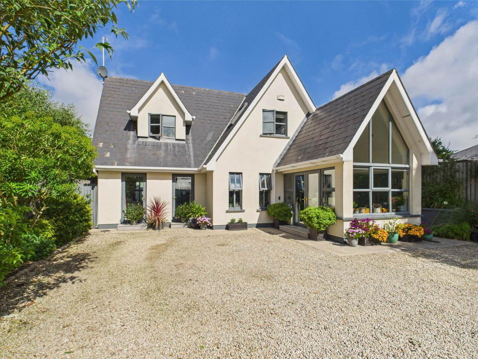Midvale
Cove Road, Tramore, X91A2A3
4 Bed Detached House
Sale agreed
4 Bedrooms
2 Bathrooms
1 Reception
Property Overview
Status
Sale Agreed
Style
Detached House
Bedrooms
4
Bathrooms
2
Receptions
1
Property Features
Tenure
Freehold
Energy Rating

Property Financials
Price
Last listed at €620,000
Property Engagement
Views Last 7 Days
25
Views Last 30 Days
111
Views All Time
756
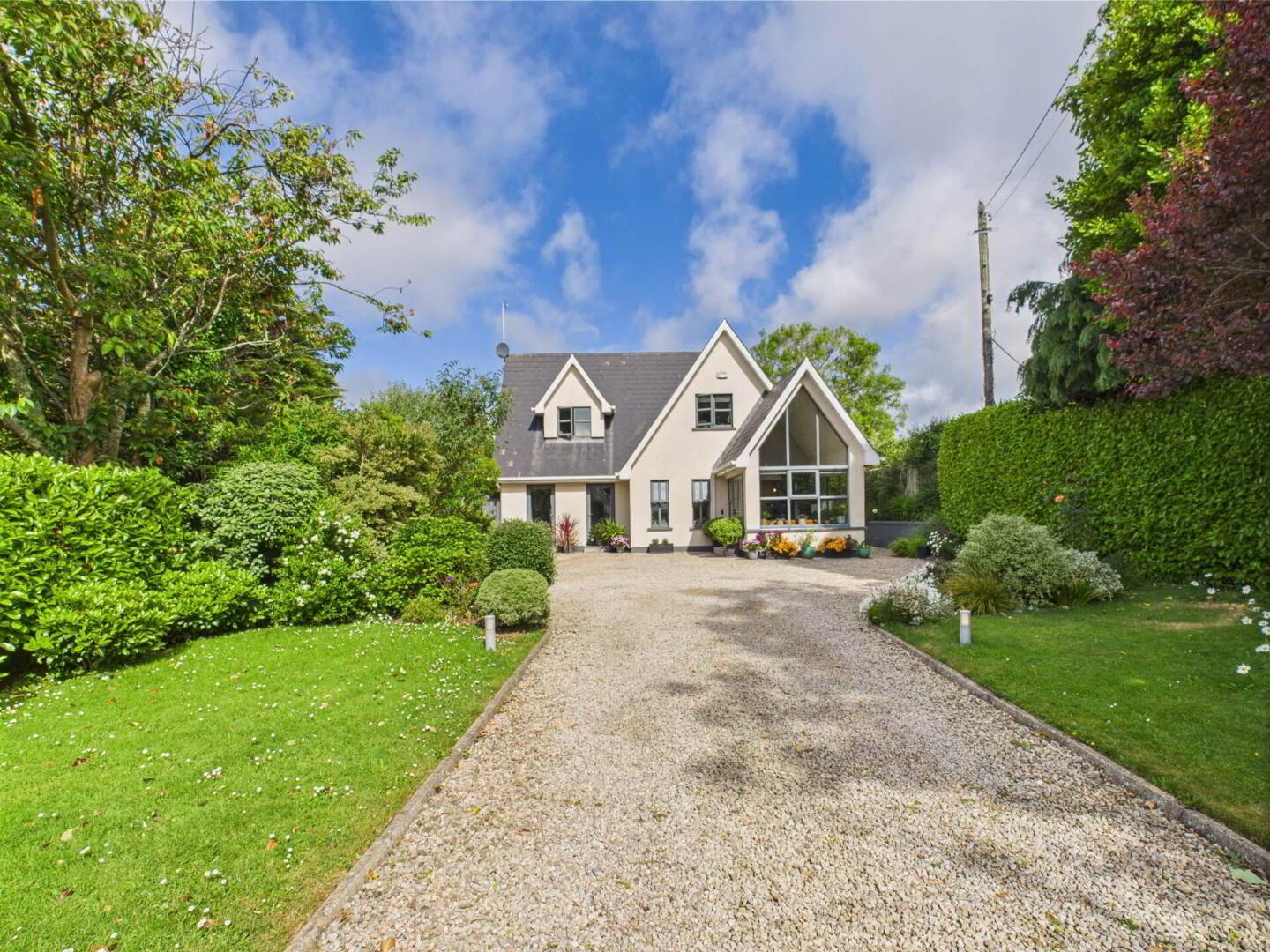 Midvale` Cove Road, Tramore
Midvale` Cove Road, TramoreA Luxurious turn-key Home in a Prime Coastal Location.
Nestled in the sought-after Cove Road neighbourhood in Tramore, `Midvale` is a beautifully presented home that combines a prime location with exquisite attention to detail. Finished to an exceptional standard throughout, this turnkey property offers a seamless blend of contemporary style and timeless charm.
Designed to maximise natural light, `Midvale` boasts a bright and airy interior, with spacious accommodation tailored for modern living. The heart of the home is the stylish open-plan kitchen, flooded with natural light and ideal for both everyday living and entertaining. From the Sunroom, French doors open directly to the garden the perfect spot to enjoy your morning coffee in the sunshine.
A further solid wood deck area offers a tranquil setting for afternoon relaxation, while the private, enclosed garden with patio is ideal for entertaining or unwinding in the evening sun.
The home features four generously proportioned bedrooms, each bright and inviting, offering a peaceful retreat for family or guests. The sleek, modern bathrooms are finished with high-quality fittings, complementing the overall contemporary aesthetic of the home.
Perfectly positioned just a short stroll from a host of local amenities, `Midvale` is within easy reach of the popular Ritz Bar, Cove Stores, Pier Café, Coast Guard Station Café, Tramore Golf & Tennis Clubs, the scenic Doneraile Walk, and much more.
With its unbeatable location, impeccable presentation, and thoughtfully designed layout, Midvale` presents a rare opportunity to acquire a truly special home in one of Tramore`s most desirable areas.
Hallway - 3.3m (10'10") x 1.7m (5'7")
Porcelain tiles with back door to the garden.
Living room - 5.57m (18'3") x 4.2m (13'9")
Feature fire place with stove insert, wood flooring and double doors to the kitchen / diner.
Bathroom - 2.12m (6'11") x 2.58m (8'6")
W.C, W.H.B, ceramic floor tiles and a pump shower.
Kitchen - 4.86m (15'11") x 5.26m (17'3")
Quality fitted kitchen with a stunning island, integrated fridge freezer, dishwasher, oven & hob. Porcelain floor tiles.
Sunroom - 3.39m (11'1") x 2.29m (7'6")
Porcelain tiles with French double doors leading to the front garden.
Office / bedroom 4 - 3.55m (11'8") x 3.43m (11'3")
Wood flooring.
Bedroom 1 - 3.57m (11'9") x 3.58m (11'9")
Slide robe wardrobes and carpeted flooring.
Bedroom 2 - 3.42m (11'3") x 3.28m (10'9")
Carpeted flooring.
Bedroom 3 - 3.55m (11'8") x 2.91m (9'7")
Fitted wardrobes and carpeted flooring.
Bathroom - 2.53m (8'4") x 1.59m (5'3")
W.C, W.H,B, electric shower wall to floor tiling.
Services
Oil fired central heating
Mains water & sewerage
Built in c.2006
Notice
Please note we have not tested any apparatus, fixtures, fittings, or services. Interested parties must undertake their own investigation into the working order of these items. All measurements are approximate and photographs provided for guidance only.

Click here to view the 3D tour
