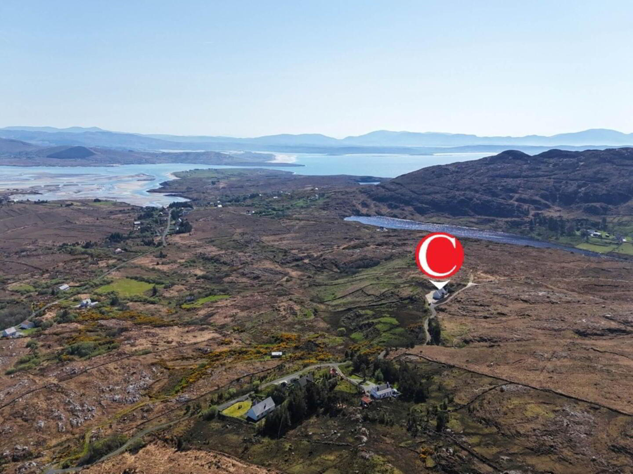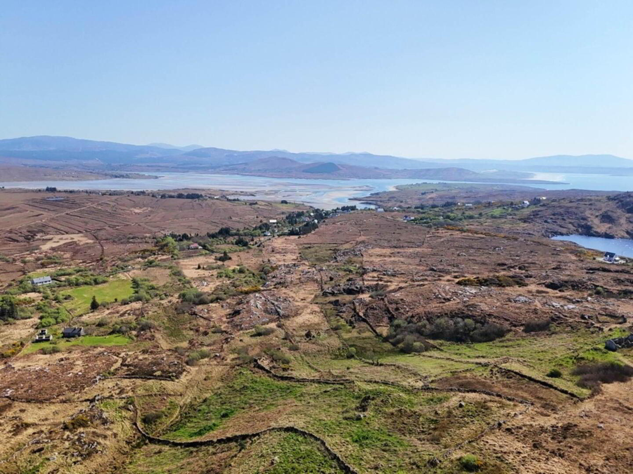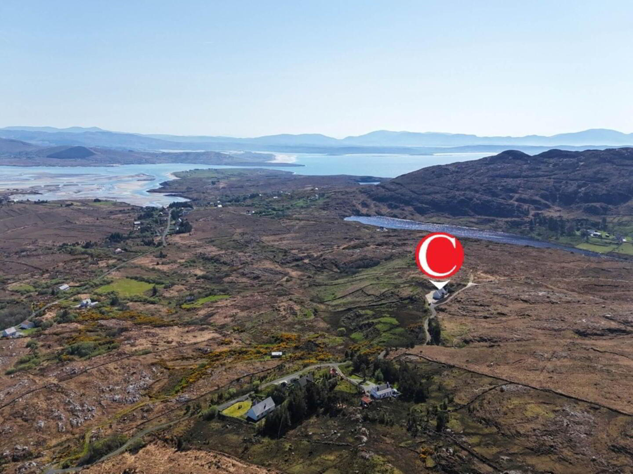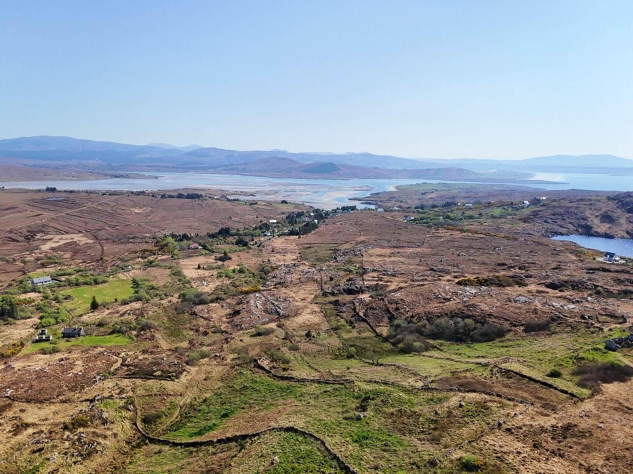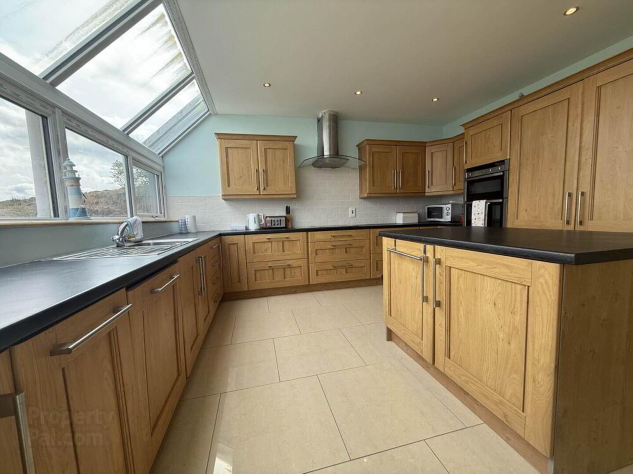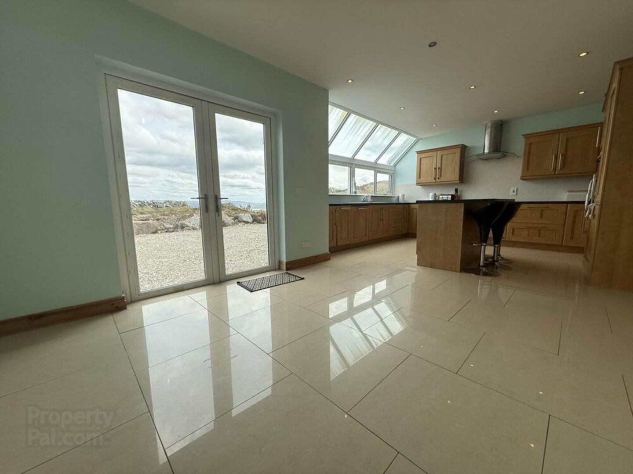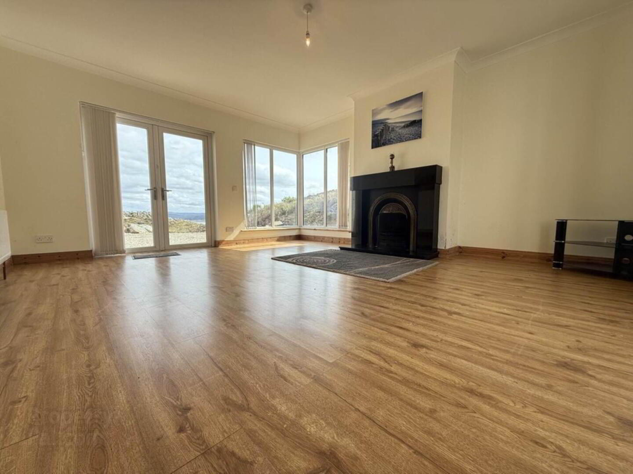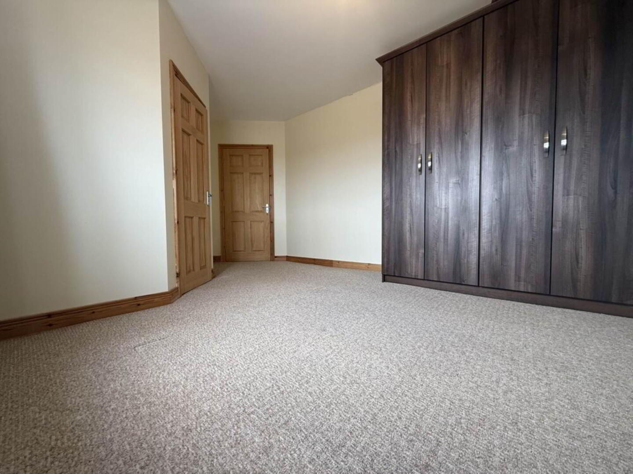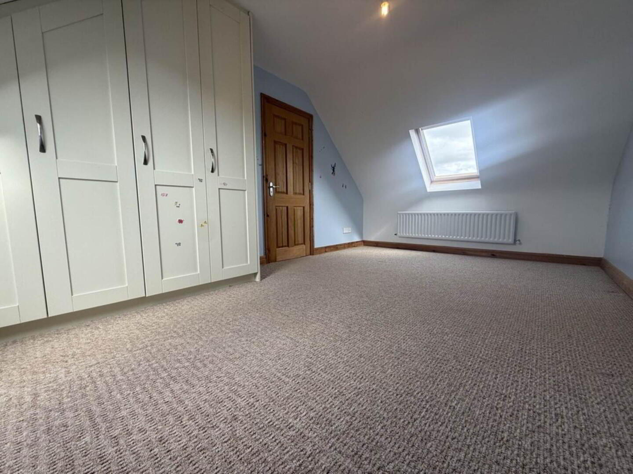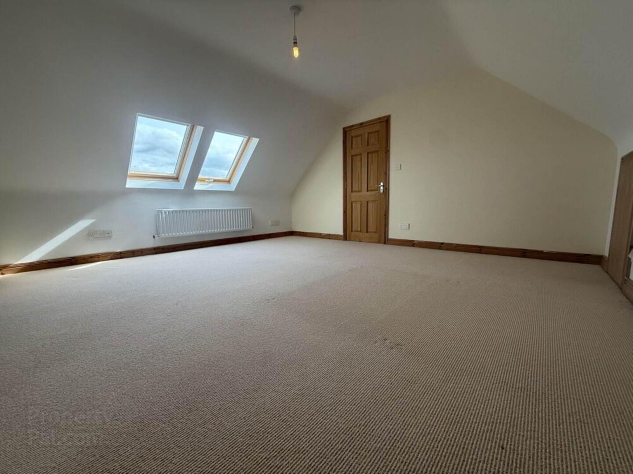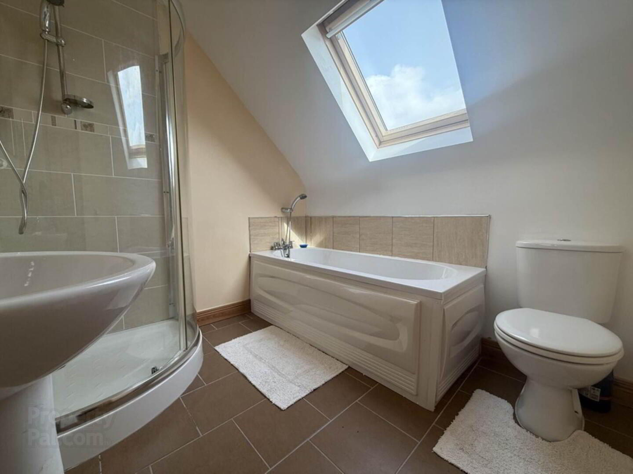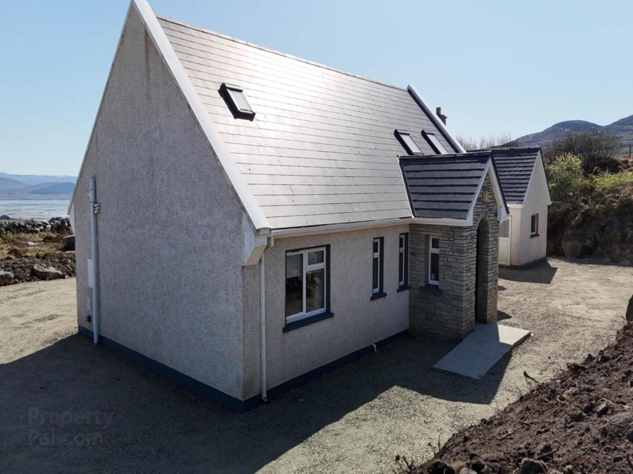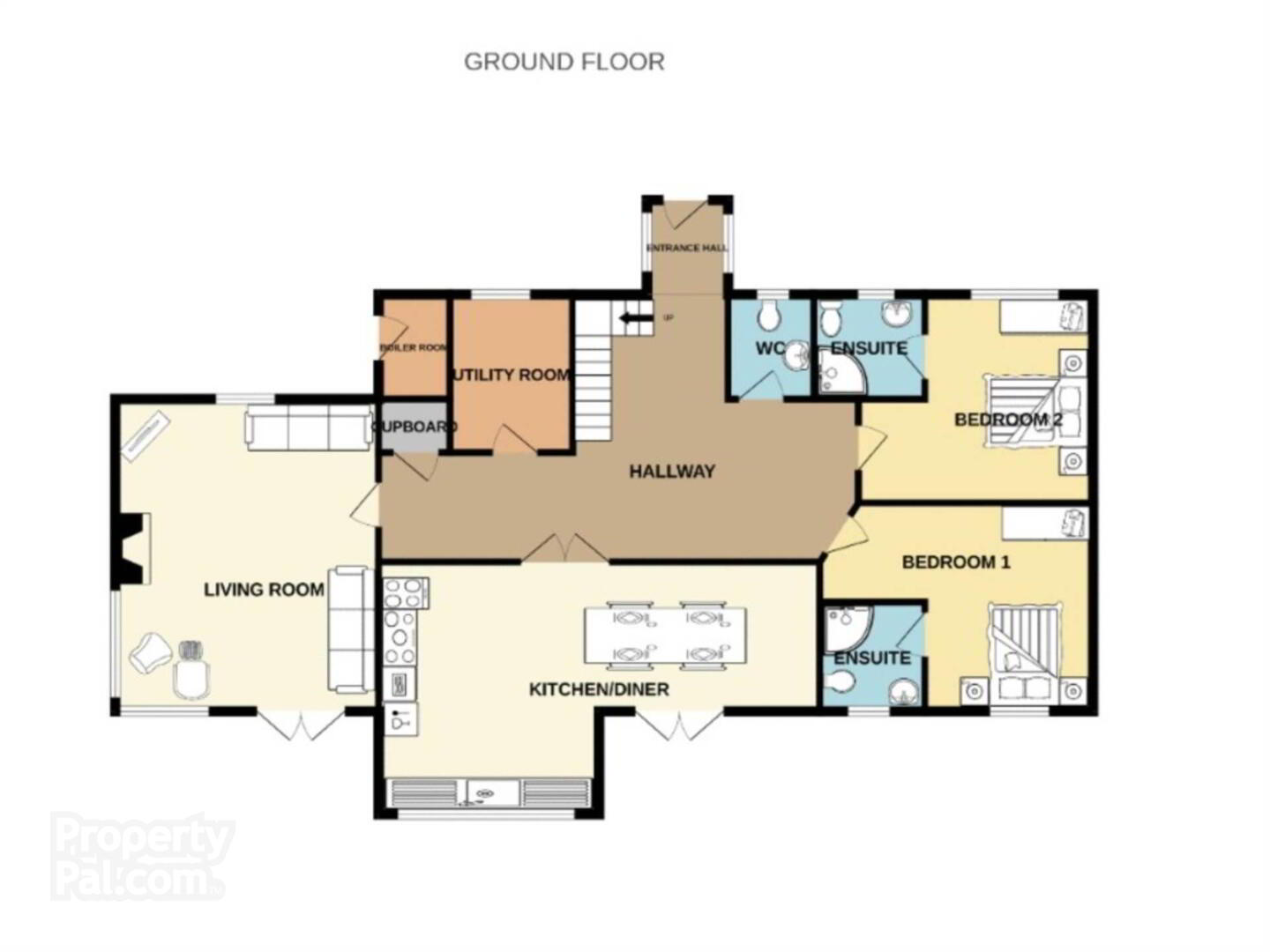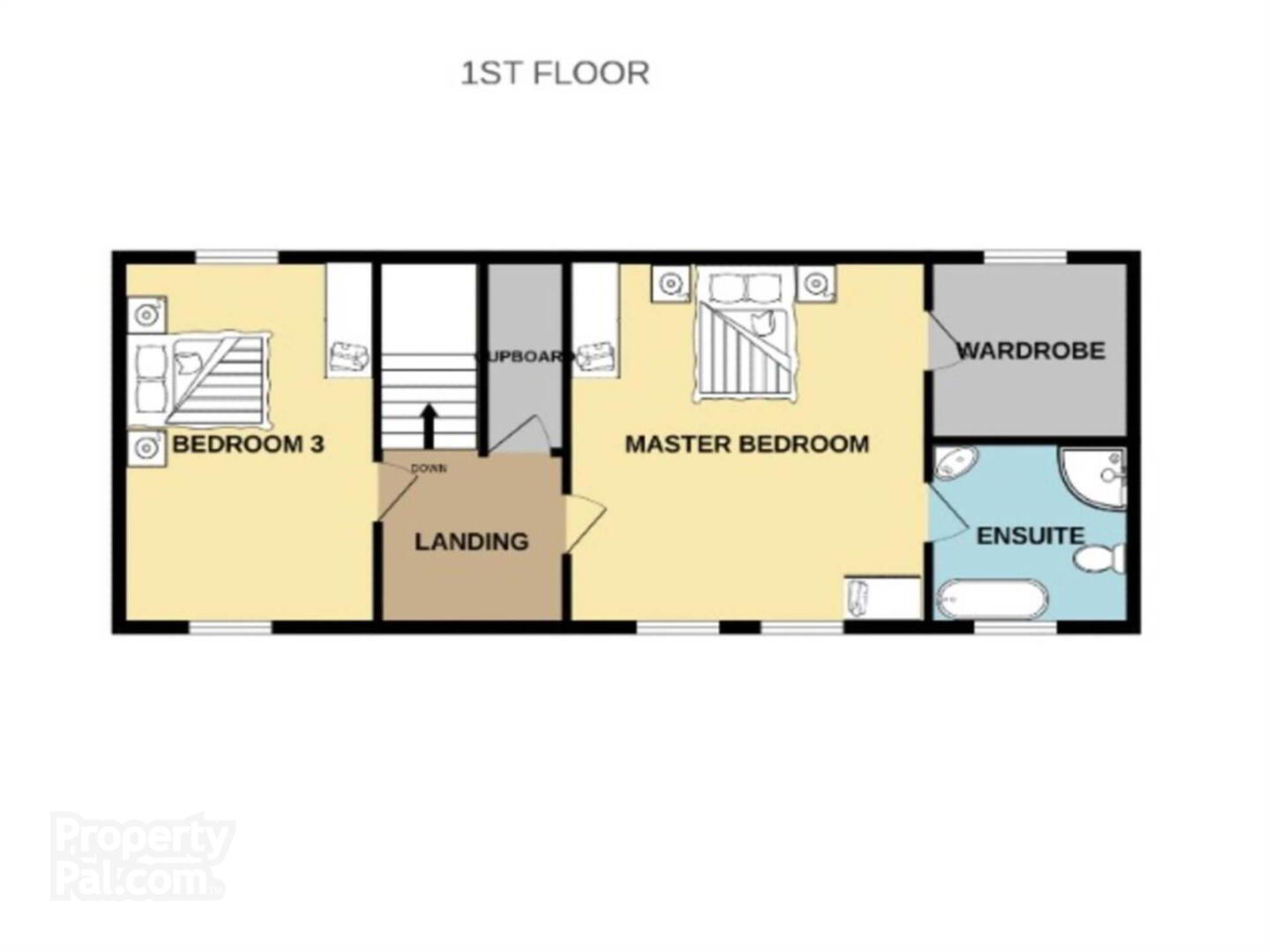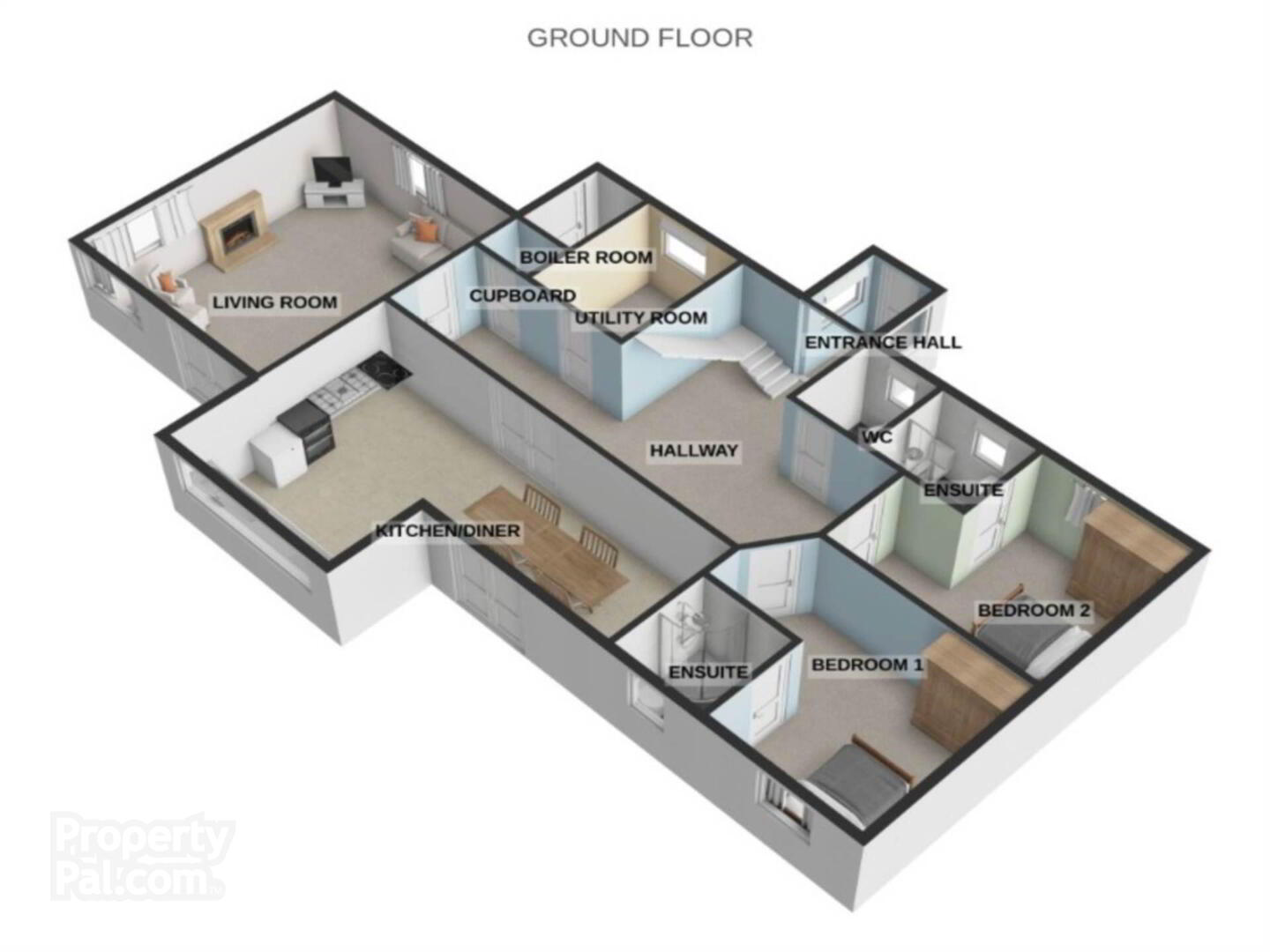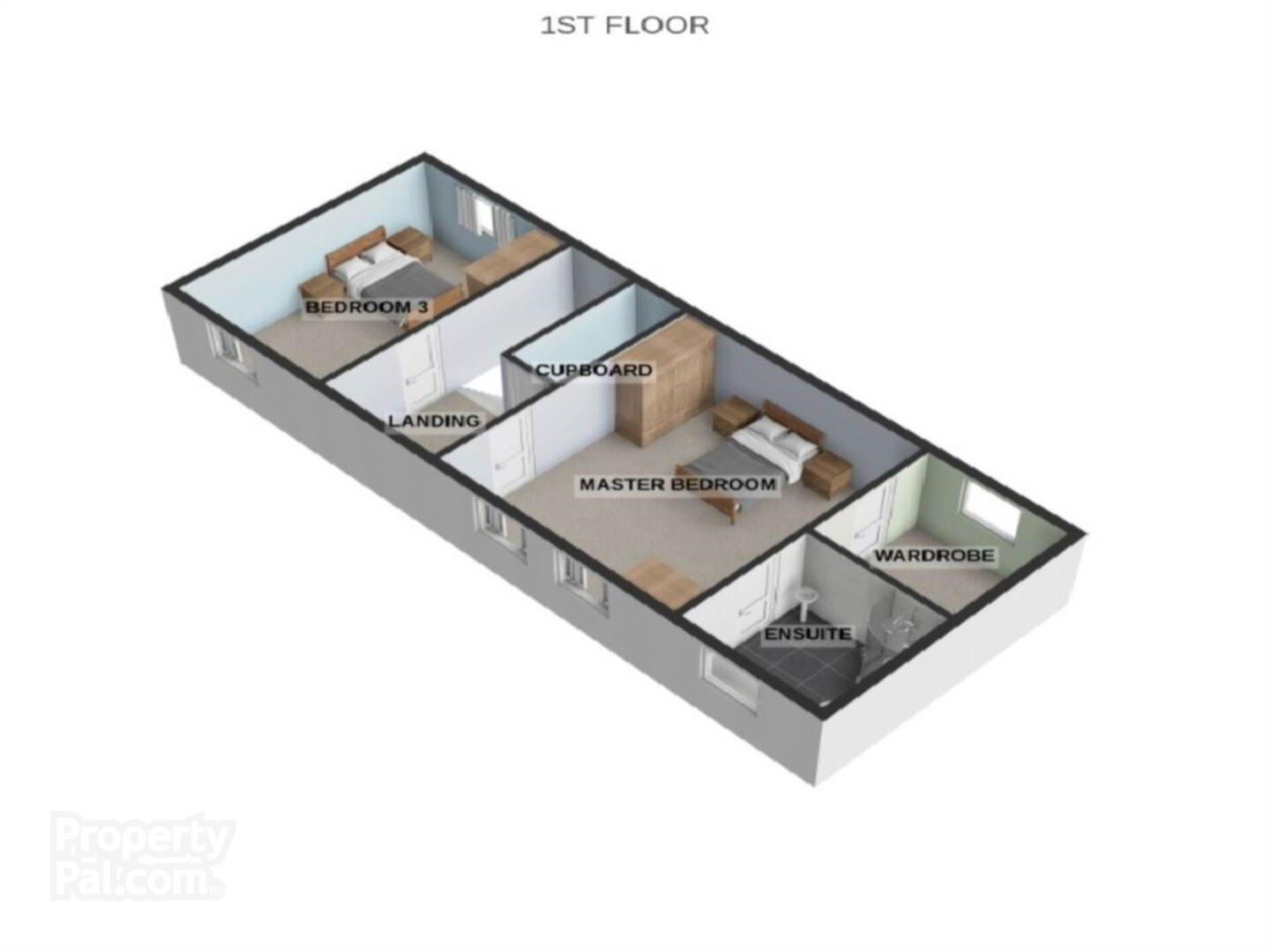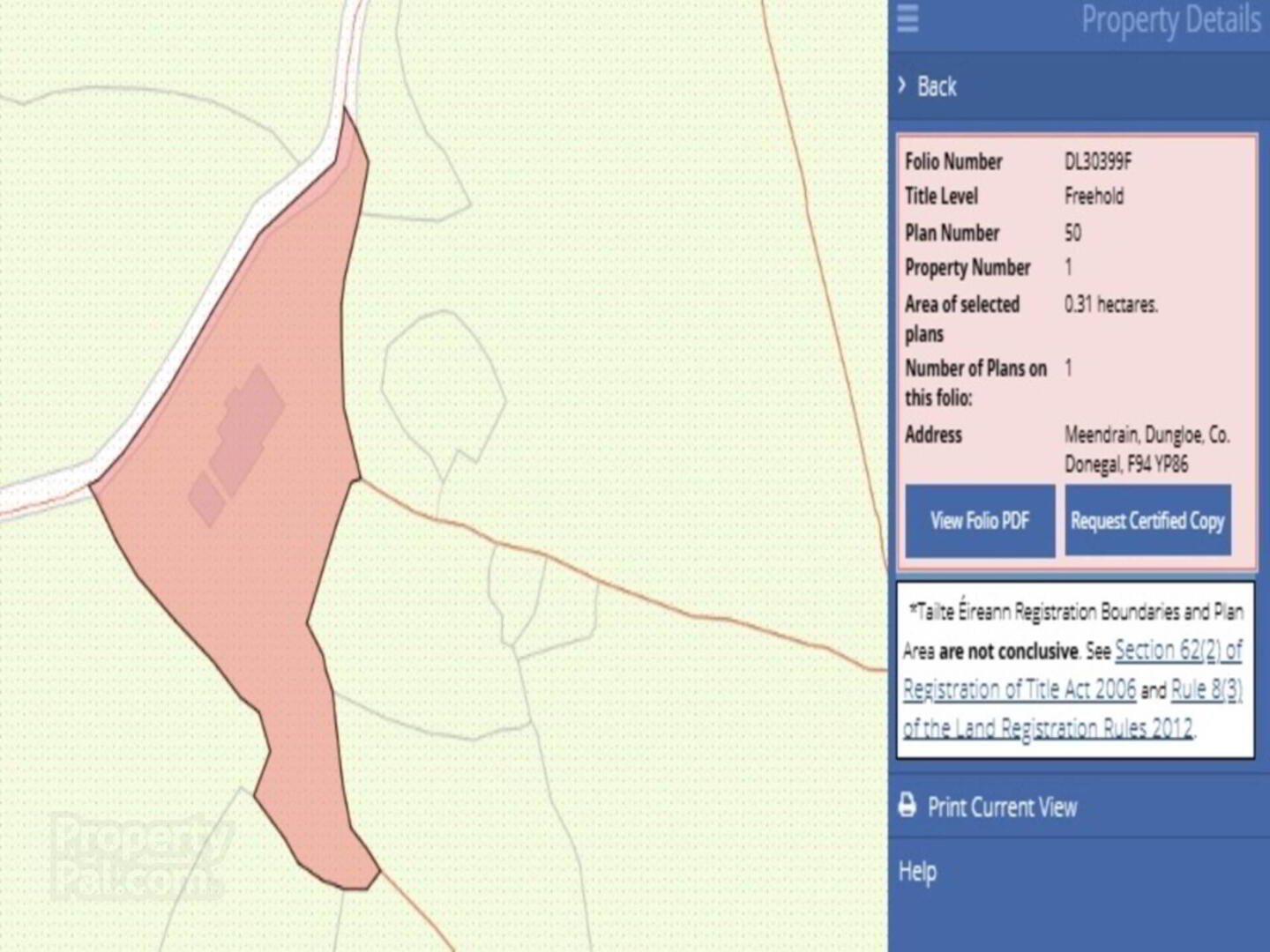Meendrain
Dungloe, F94YP86
4 Bed Detached House
Guide Price €324,950
4 Bedrooms
4 Bathrooms
1 Reception
Property Overview
Status
For Sale
Style
Detached House
Bedrooms
4
Bathrooms
4
Receptions
1
Property Features
Tenure
Freehold
Energy Rating

Property Financials
Price
Guide Price €324,950
Stamp Duty
€3,249.50*²
Property Engagement
Views Last 7 Days
47
Views Last 30 Days
312
Views All Time
1,673
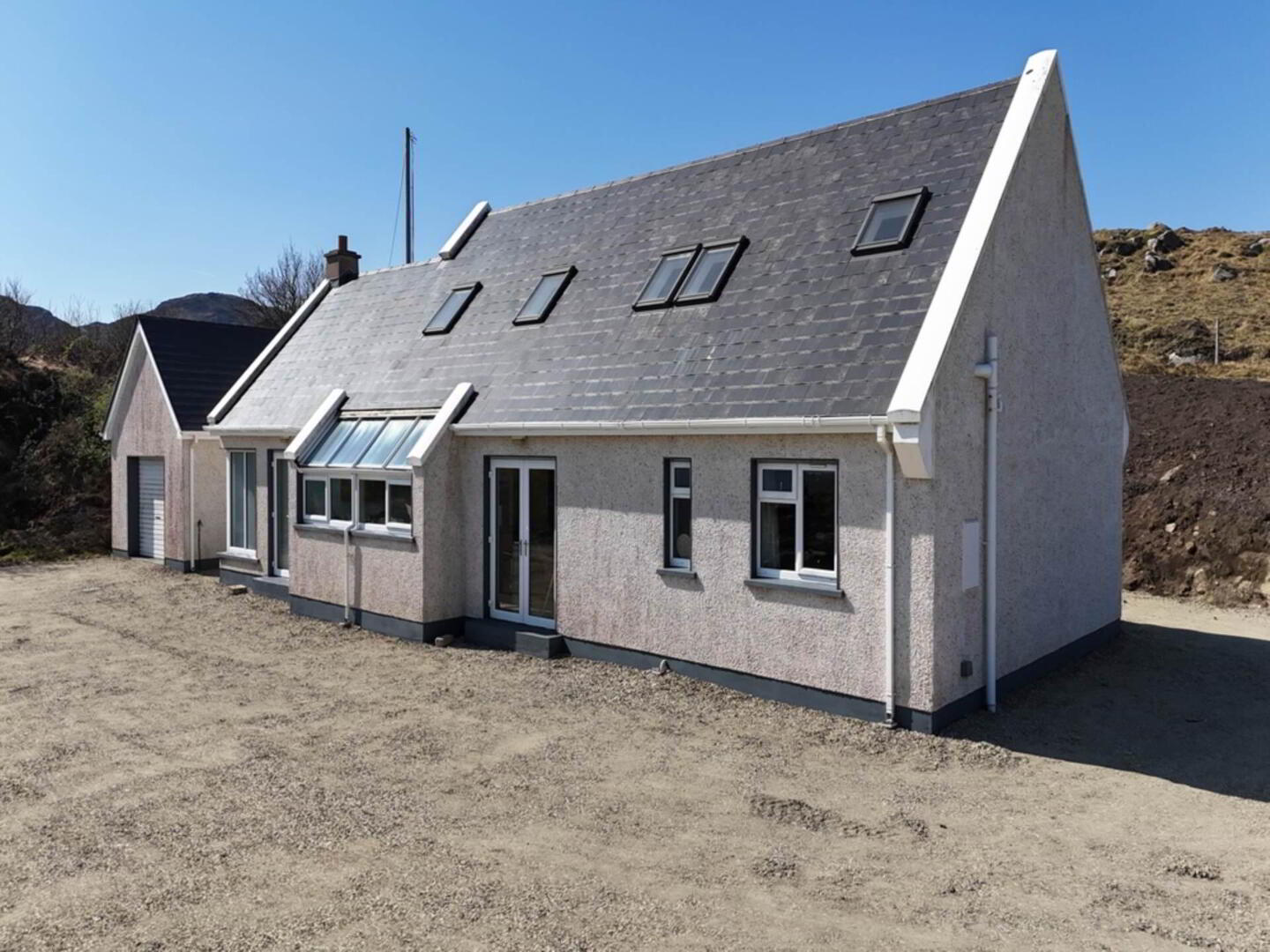
Additional Information
- Ideal Family / Holiday Home
- Picturesque Area with Stunning Views
- Short Drive to Dungloe Town
Meendrain is a Picturesque area, just a Short Drive From the Town of Dungloe and its Amenities.
The property is well laid out and would make a perfect Family / Holiday Home
The ground floor accommodation comprises an entrance hall, living room, Kitchen / Dining Room, Utility Room, Storage Cupboard and Two Bedrooms both En Suite
The First Floor Accommodation Consists of The Master Bedroom with En Suite and Walk in Robe, a Storage Cupboard and an Additional Bedroom
Externally, the property benefits from Ample Parking, and a spacious Garage with Roller & Pedestrian Door with Lends itself to Multiple uses
Viewing comes Highly Recommended and By STRICT Appointment Only with Campbells.
Our Ref: K1020
Entrance - 3.5m (11'6") x 2.65m (8'8")
Tiled Flooring
Hallway - 8.3m (27'3") x 1.64m (5'5")
Tiled Flooring
Living Room - 5.36m (17'7") x 4.48m (14'8")
Laminate Flooring, Open Fireplace, Patio Doors
Kitchen - 4.3m (14'1") x 3.4m (11'2")
Tiled Flooring, Tiled Splashback Areas, Kitchen Island, Fully Fitted
Bedroom No.1 - 4.03m (13'3") x 3.57m (11'9")
Carpet Flooring, Fitted Robes, En-Suite
En-Suite (Bedroom No.1) - 1.88m (6'2") x 1.54m (5'1")
Tiled Flooring, Tiled Splashback Areas, Shower, Wash Hand Basin, W.C
Bedroom No.2 - 4.77m (15'8") x 3.58m (11'9")
Carpet Flooring, Fitted Robes, En-Suite
En-Suite (Bedroom No.2) - 1.86m (6'1") x 1.77m (5'10")
Tiled Flooring, Tiled Splashback Areas, Shower, Wash Hand Basin, W.C
Bedroom No.3 (Upstairs) - 4.7m (15'5") x 3.12m (10'3")
Carpet Flooring, Fitted Robes,
Bedroom No.4 (Upstairs) - 4.73m (15'6") x 4.25m (13'11")
Carpet Flooring, Walk in Robe, En-Suite
En-Suite (Bedroom No.4) - 2.49m (8'2") x 2.13m (7'0")
Tiled Flooring, Tiled Splashback Areas, Bath, Shower, Wash Hand Basin, W.C
Walk in Robe (Bedroom No.4) - 2.49m (8'2") x 2.13m (7'0")
Hotpress - 0.92m (3'0") x 0.82m (2'8")
Tiled Flooring, Shelving Units
W.C - 1.88m (6'2") x 1.47m (4'10")
Tiled Flooring, Tiled Splashback Areas, W.C, Wash Hand Basin
Storage Cupboard - 1.95m (6'5") x 1.02m (3'4")
Shelving Units
Utility - 2.35m (7'9") x 2.07m (6'9")
Tiled Flooring, Shelving Units
Landing Area - 2.3m (7'7") x 2.2m (7'3")
Carpet Flooring
Shed - 6m (19'8") x 4m (13'1")
Roller Door, Pedestrian Door, Concrete Flooring
Notice
Please note we have not tested any apparatus, fixtures, fittings, or services. Interested parties must undertake their own investigation into the working order of these items. All measurements are approximate and photographs provided for guidance only.

Click here to view the video
