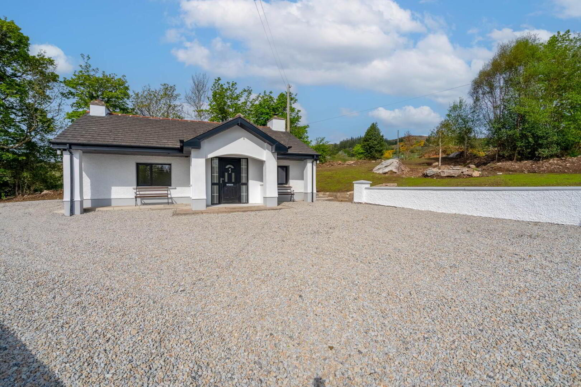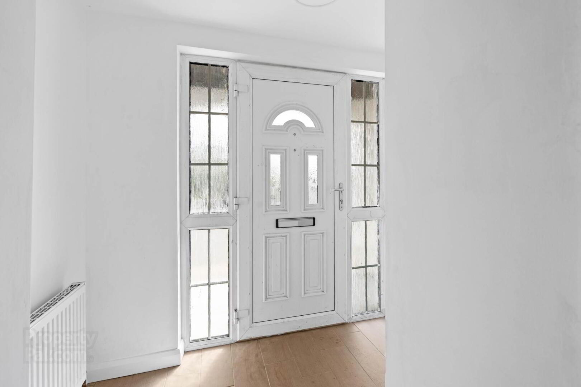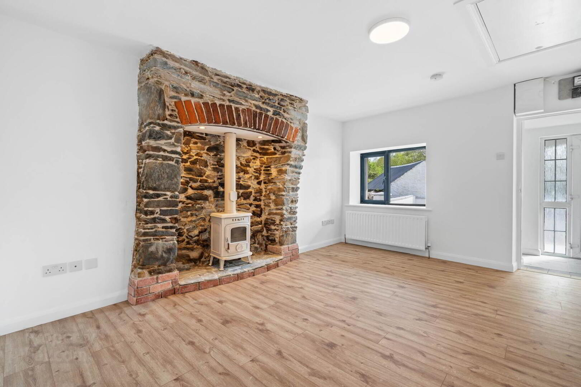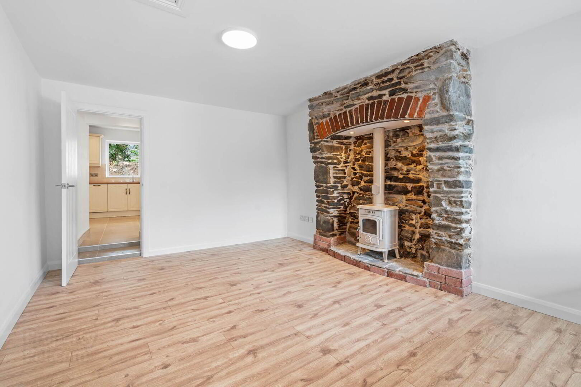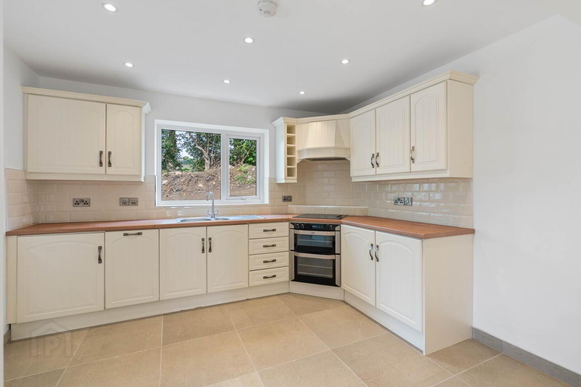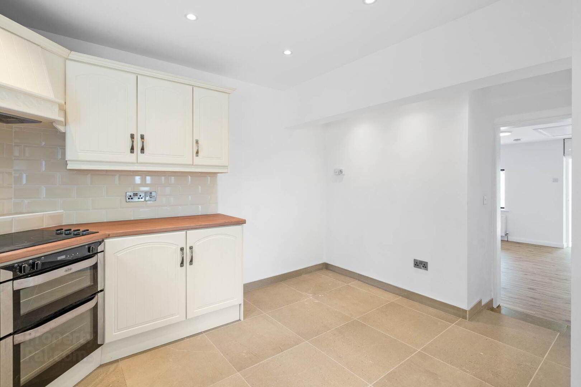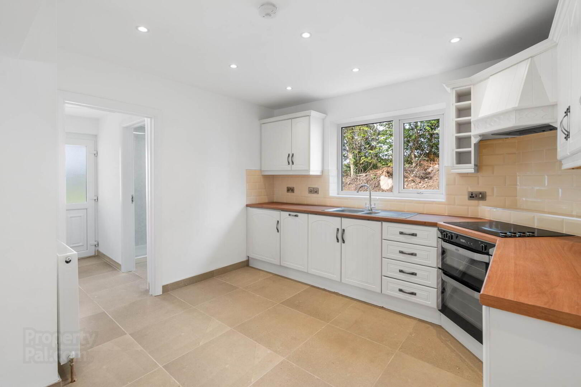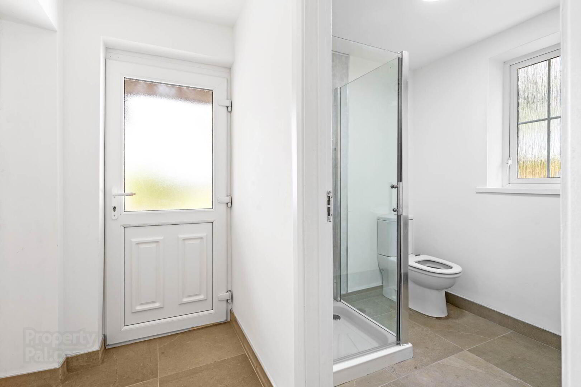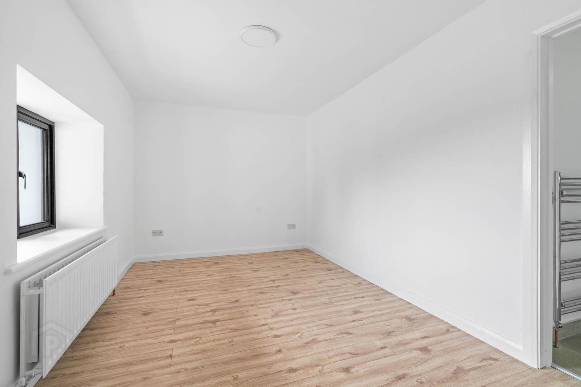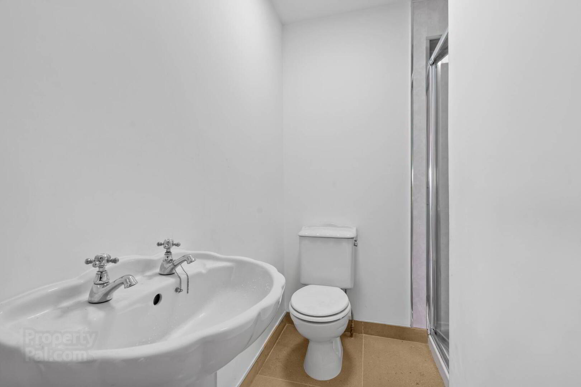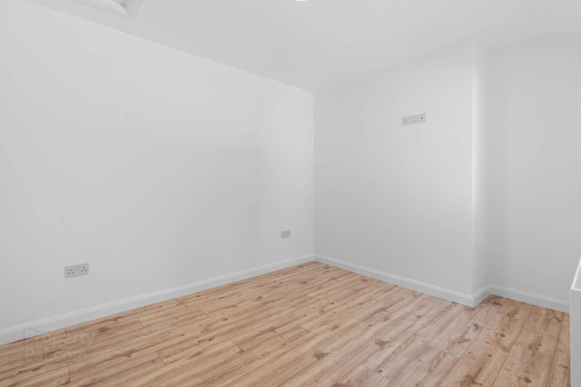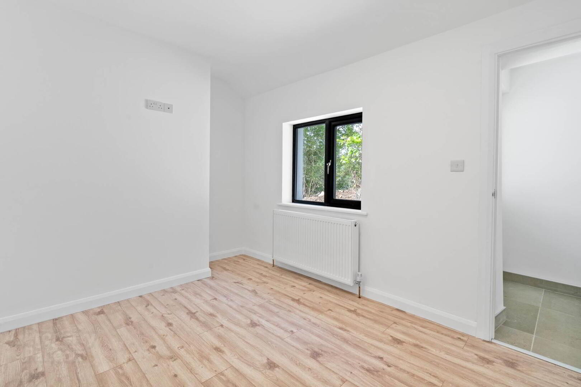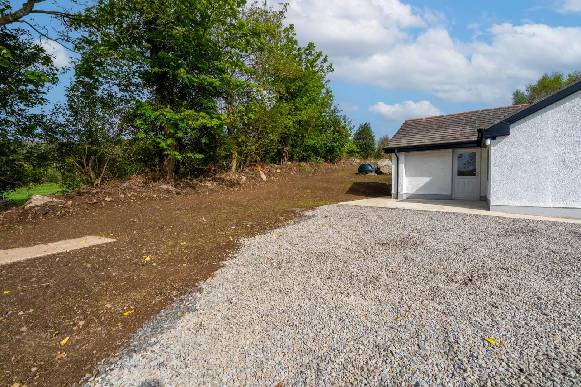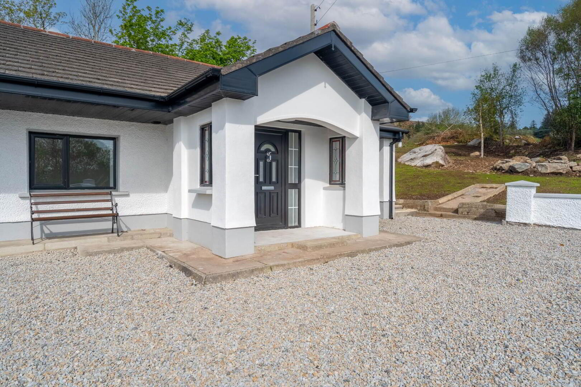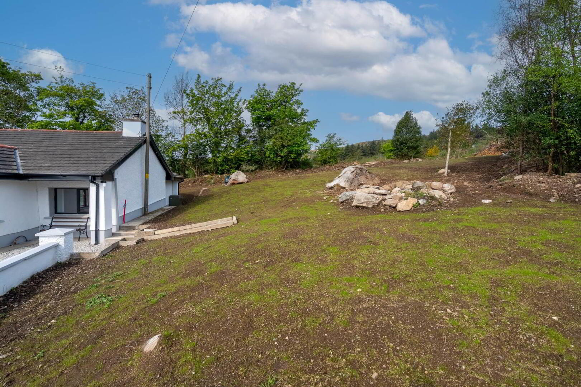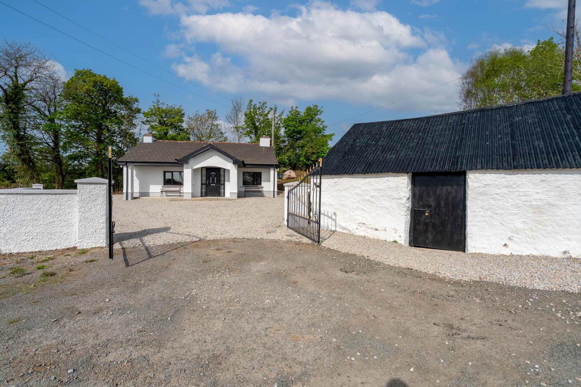Meencarrigagh
Ballybofey, Lifford, F93E8PF
2 Bed Detached House
Price €239,000
2 Bedrooms
2 Bathrooms
1 Reception
Property Overview
Status
For Sale
Style
Detached House
Bedrooms
2
Bathrooms
2
Receptions
1
Property Features
Tenure
Freehold
Energy Rating

Property Financials
Price
€239,000
Stamp Duty
€2,390*²
Property Engagement
Views Last 7 Days
65
Views Last 30 Days
446
Views All Time
4,252
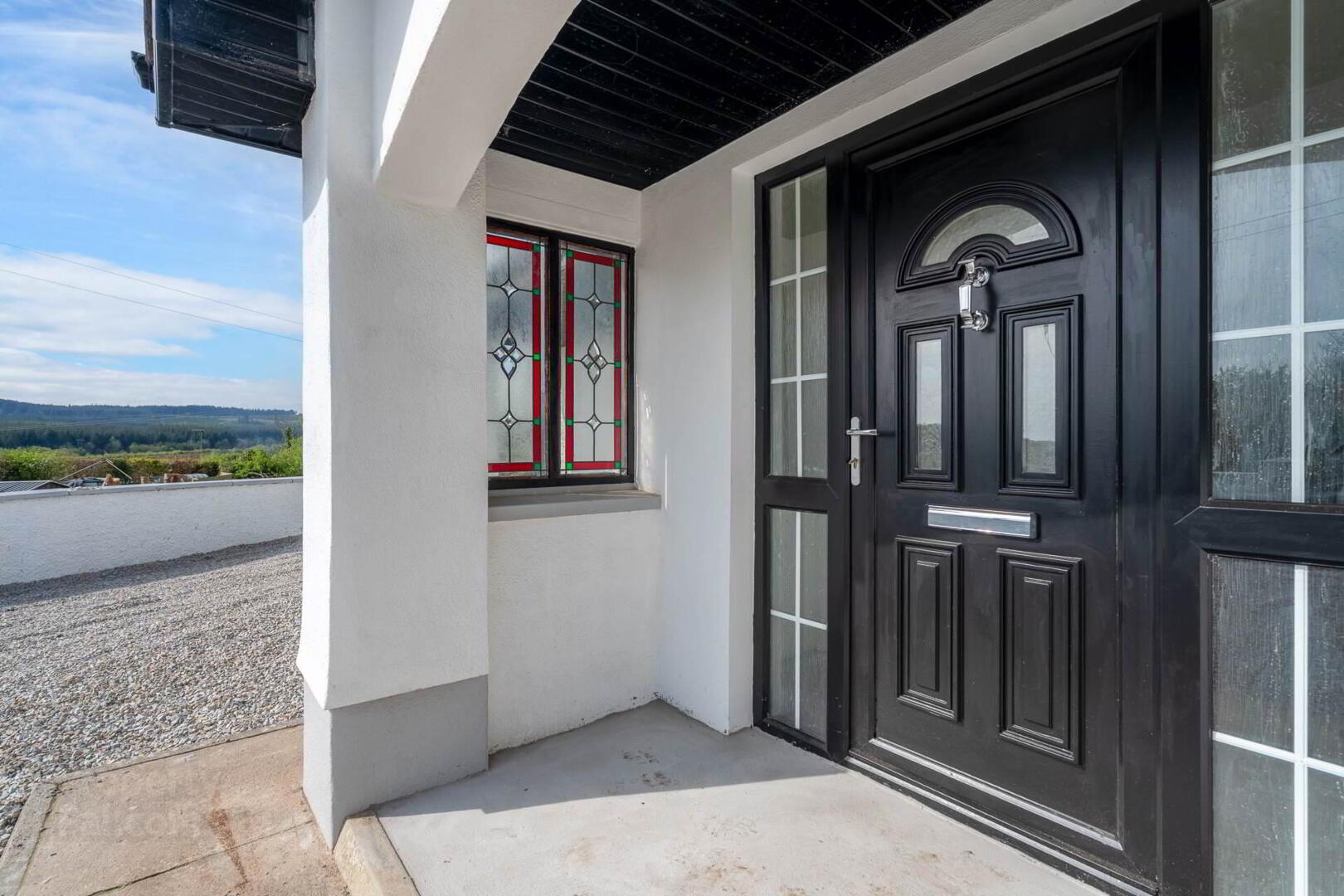 Renovated 2 bedroom stone cottage originally built in 1920 providing a modern home with character in a peaceful rural setting just a few minutes outside Ballybofey. This property would be an ideal 1st time buy or for someone downsizing. An early viewing is recommended.
Renovated 2 bedroom stone cottage originally built in 1920 providing a modern home with character in a peaceful rural setting just a few minutes outside Ballybofey. This property would be an ideal 1st time buy or for someone downsizing. An early viewing is recommended.Concrete step leading to a partially glazed PVC front door. The entrance hallway 7.10ft x 6.2ft with tile flooring.
Living room: 14.10ft x 11.7ft with timber flooring. Stone built wall to ceiling fireplace, with a solid fuel stove set on a stone plinth.
Kitchen dining room: 12.2ft x 11.7ft with tile floor. Built in wall and base kitchen units with tiled surround. Stainless steel double sink with drainer unit and mixer taps over. Integrated four ring electric halogen hob. Integrated double oven with an extractor hood over. Integrated dishwasher. Recessed LED lighting.
Bedroom one: 14.35 x 9.1ft with timber flooring
Ensuite: Tile flooring with a white two-piece suite. Heated towel rail. Separate shower cubicle with PVC panelling and a glass bi- folding shower door with a mains shower.
Bedroom two: 10.6ft x 9ft with timber flooring.
Ground floor shower room: Tile flooring with a white two-piece suite. Separate shower cubicle with PVC panelling and a glass enclosure with a Triton electric shower.
Outside: Wrought iron entrance gates and a stone wall to the boundary. There is a gravel driveway providing ample parking with a detached stone shed providing additional storage. Large garden recently seeded and is lead to lawn, with some interesting rock features and mature trees to the boundaries.
Disclaimer - The above particulars are issued by Glen Estates on the understanding that all negotiations are conducted through them. Information contained in the brochure does not form any part of any offer or contract and is provided in good faith, for guidance only. Glen estates have not tested any apparatus, fixtures, fittings, or services. Interested parties must undertake their own investigation into the working order of these items. Maps and plans are not to scale and measurements are approximate, photographs provided for guidance only. The particulars, descriptions, dimensions, references to condition, permissions or licences for use or occupation, access and any other details, such as prices, rents or any other outgoings are for guidance only and may be subject to change. Intending purchasers / tenants must satisfy themselves as to the accuracy of details provided to them either verbally or as part of this brochure. Neither Glen Estates or any of its employees have any authority to make or give any representation or warranty in respect of this property.

