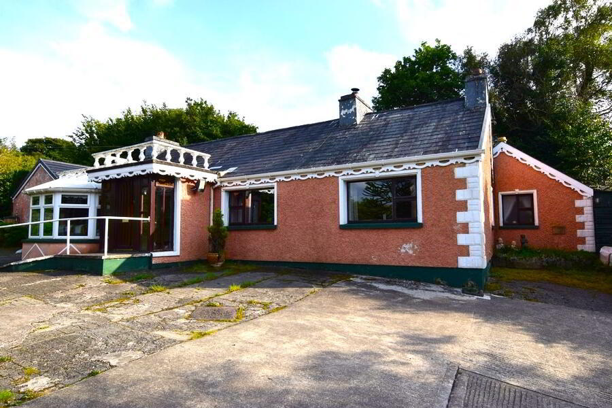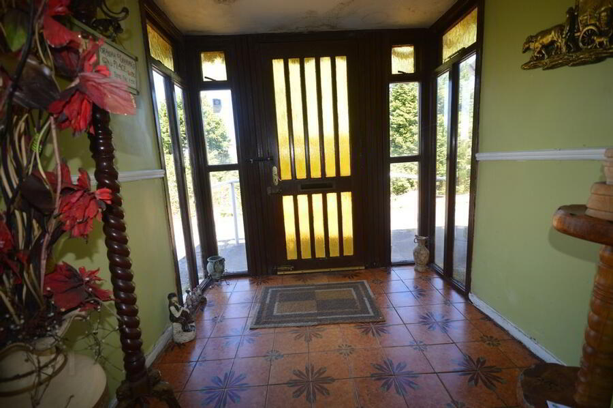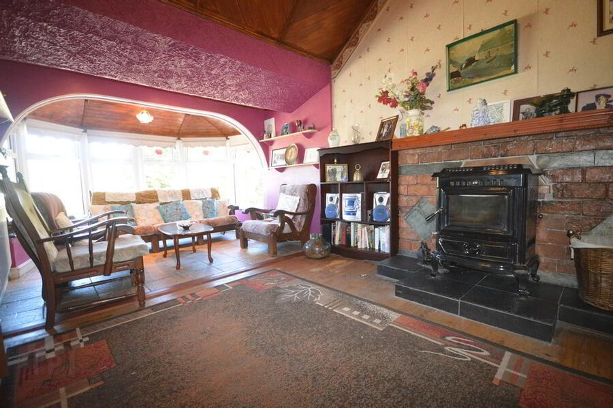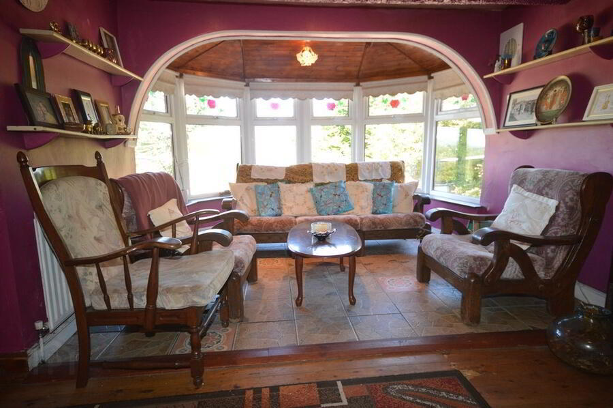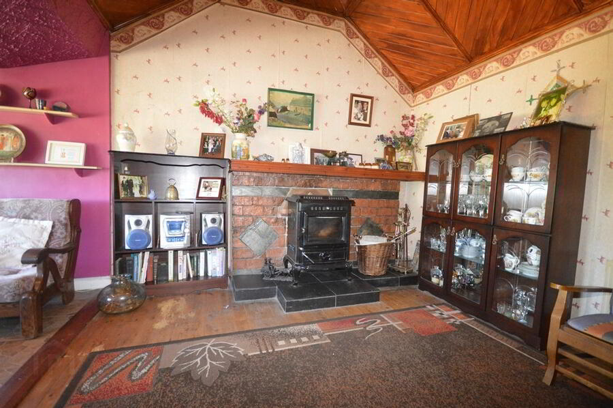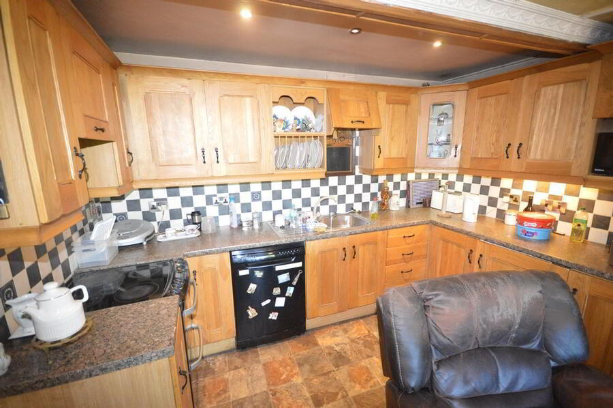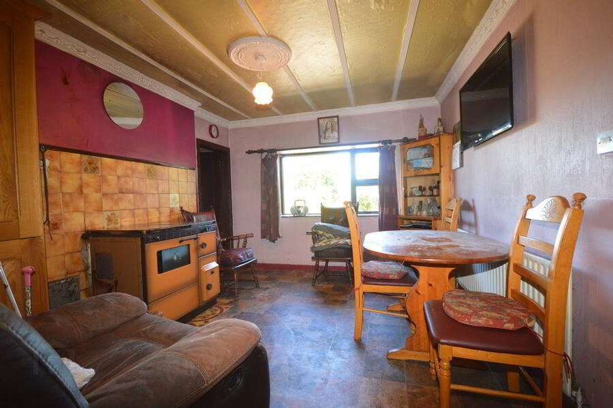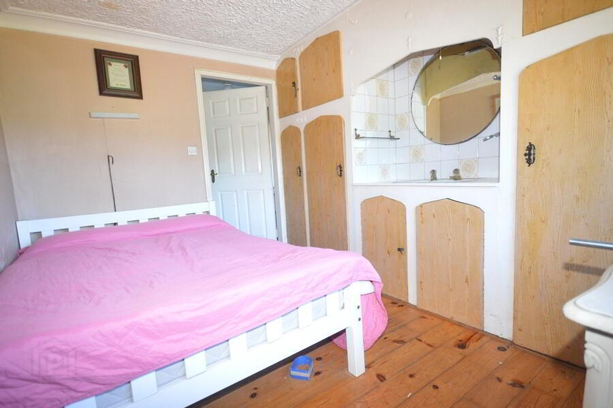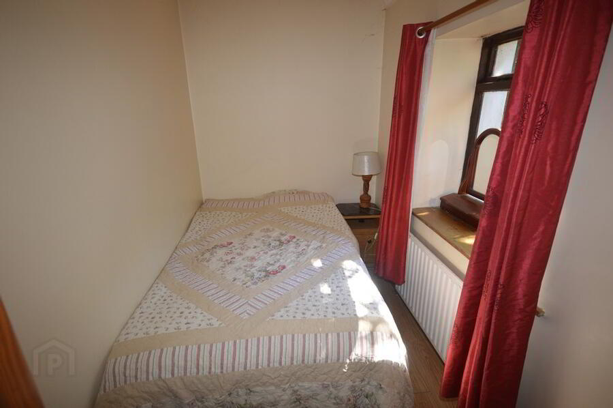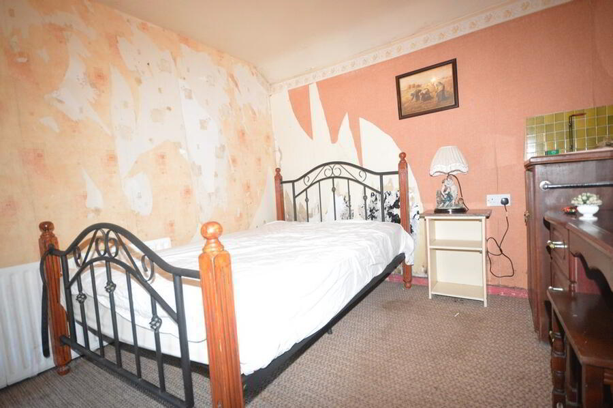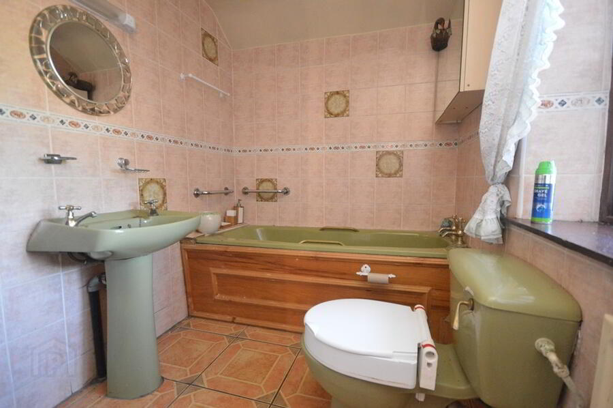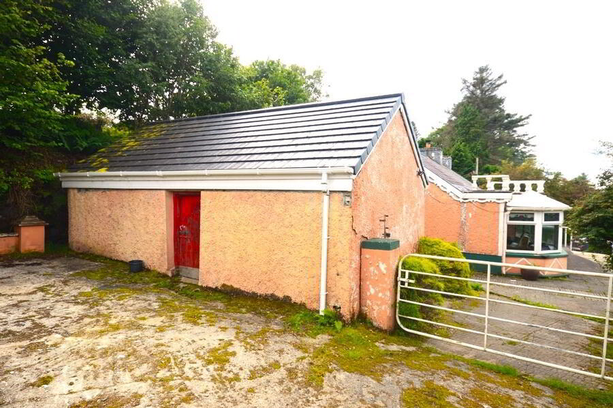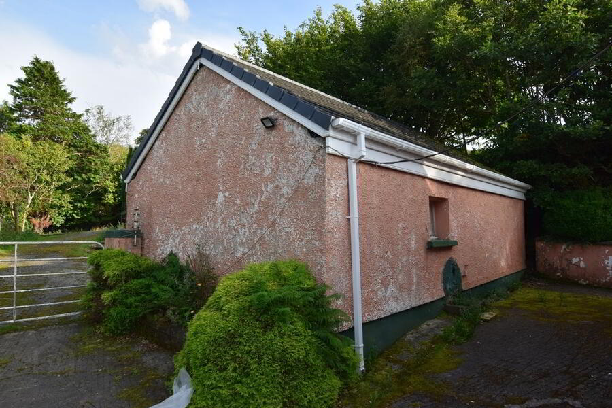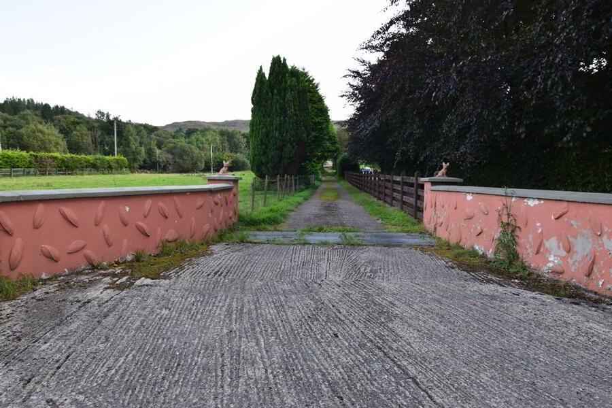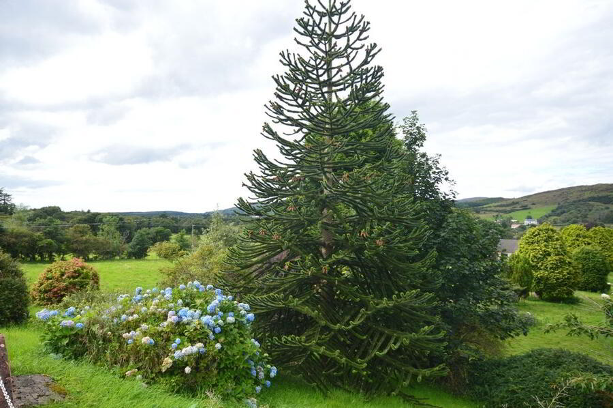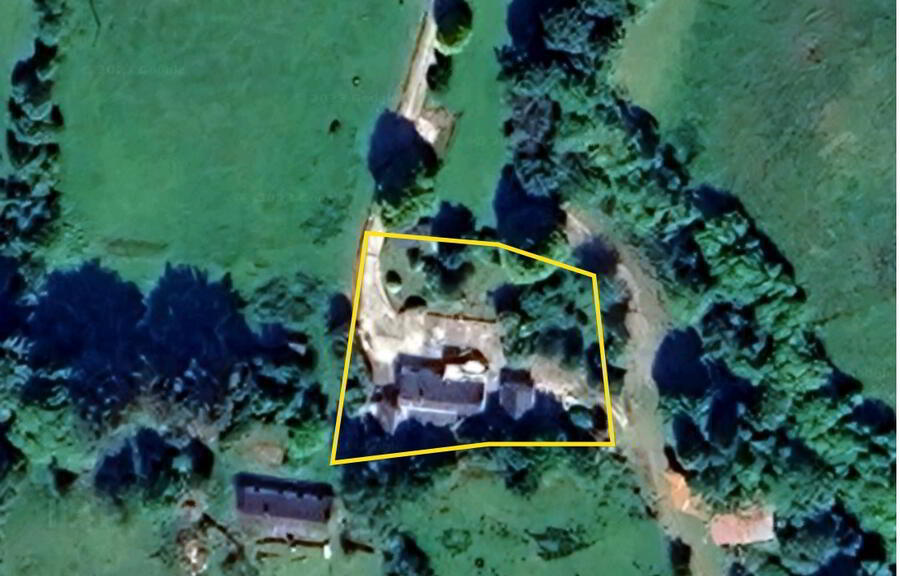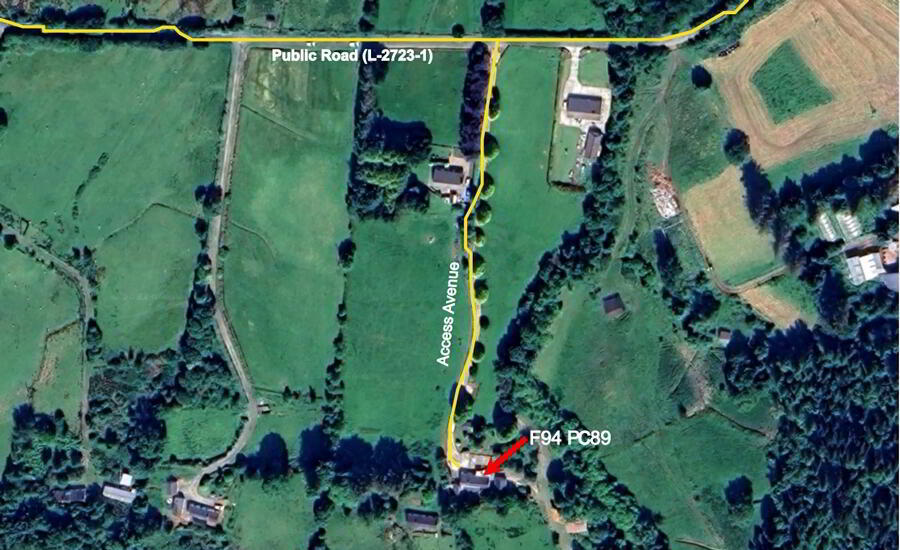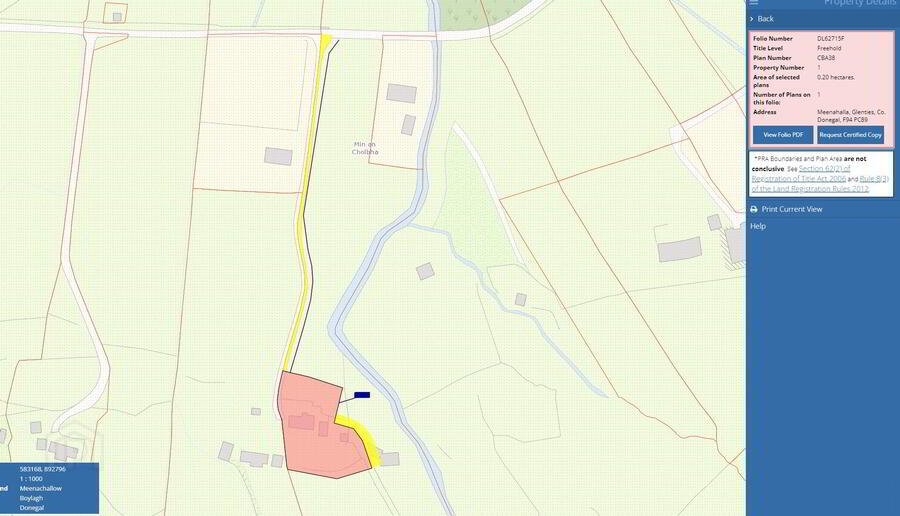Meenahalla
Glenties, F94PC89
3 Bed Detached House
Price €120,000
3 Bedrooms
2 Bathrooms
Property Overview
Status
For Sale
Style
Detached House
Bedrooms
3
Bathrooms
2
Property Features
Tenure
Not Provided
Property Financials
Price
€120,000
Stamp Duty
€1,200*²
Property Engagement
Views Last 7 Days
334
Views Last 30 Days
1,615
Views All Time
4,274
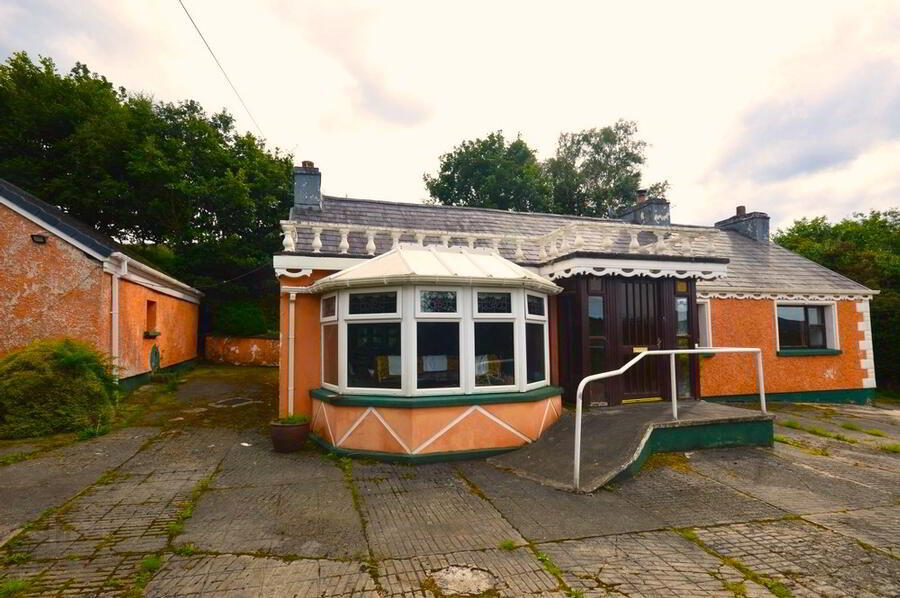 A traditional stone-built cottage located in the scenic glen of Glenties approximately 1.5km from Glenties Town. This cottage was the home of renowned fiddle-player, the late Vincent Campbell, who carried out a number of extensions to the property, which now comprises a large sitting room, kitchen/living room, three bedrooms (one ensuite), plus main bathroom. Approached via a tree-lined private driveway, the cottage is set on an elevated site, with views over the Glen. The cottage is serviced with oil-fired central heating, mains water supply and complemented with a detached outbuilding and mature gardens. Enquiries welcome.
A traditional stone-built cottage located in the scenic glen of Glenties approximately 1.5km from Glenties Town. This cottage was the home of renowned fiddle-player, the late Vincent Campbell, who carried out a number of extensions to the property, which now comprises a large sitting room, kitchen/living room, three bedrooms (one ensuite), plus main bathroom. Approached via a tree-lined private driveway, the cottage is set on an elevated site, with views over the Glen. The cottage is serviced with oil-fired central heating, mains water supply and complemented with a detached outbuilding and mature gardens. Enquiries welcome.Ground Floor
- Reception Hall
- Timber front door.
Feature tall window on each side of front door.
Tiled floor.
Archway leading into main house.
Size: 4.2m x 2.0m - Sitting Room
- Black enamel glass-fronted cast iron stove.
Timber floor in original sitting room area.
Tiled floor in sunroom area.
Vaulted timber ceilings.
Two hanging ceiling lights.
Two recessed ceiling lights.
Size: 6.6m x 3.6m - Kitchen/Dining Room
- High and low-level solid oak kitchen units.
Electric cooker, electric fan, integrated fridge, dishwasher, stainless steel sink, solid fuel 'Tirolia' range fitted - all included.
Linoleum on floor.
Tiled between kitchen units.
One centre ceiling light.
Recessed ceiling lights over kitchen area.
worktop lights under high-level units.
Size: 5.8m x 3.2m - Bedroom One
- Built-in wardrobe unit.
Timber floor.
Size: 3.6m x 2.8m - Ensuite
- WC, WHB & wet room shower area.
Size: 2.8m x 1.8m - Bedroom Two
- Laminate timber floor.
Size: 3.6m x 1.8m - Bedroom Three
- WHB fitted.
Floor carpeted.
Built-in wardrobe.
Size: 3.3m x 3.0m - Bathroom
- WHB, WC, bath & electric shower.
Floor & walls fully tiled.
Size: 2.8m x 1.8m - Utility
- Plumbed for washing machine & tumble dryer.
Floor tiled.
Size: 2.7m x 1.7m
- Storage Shed
- Stone-built.
Tiled roof.
Size: 7.0m x 5.0m

