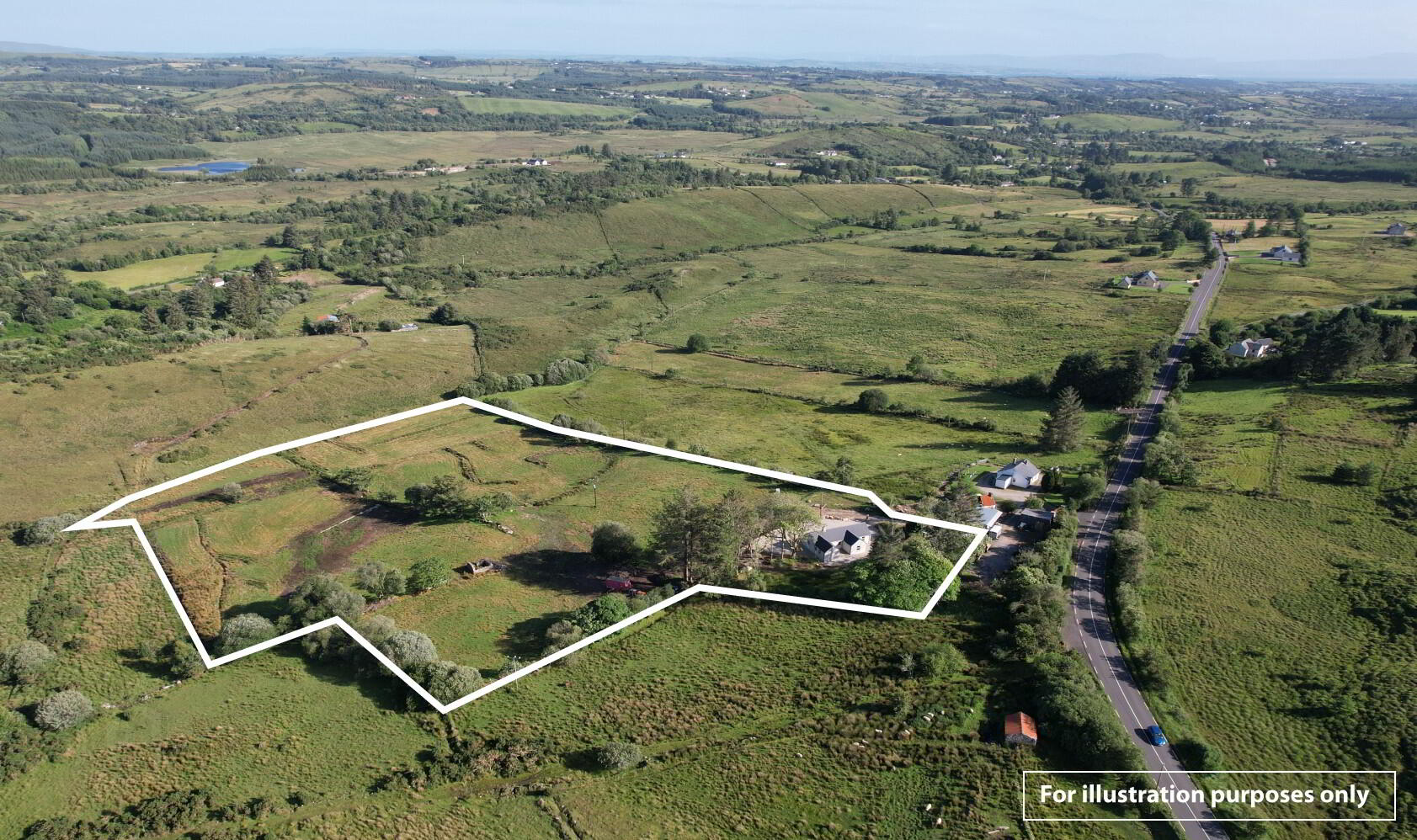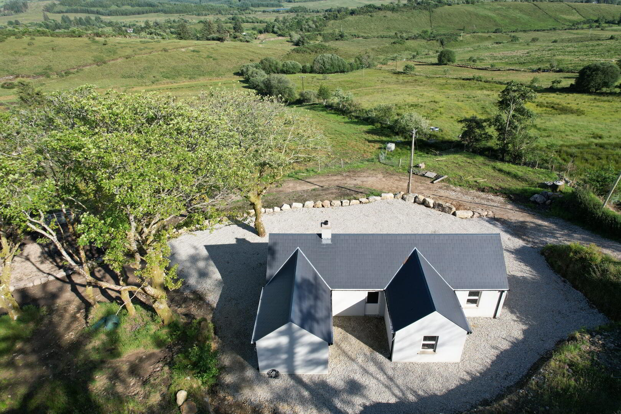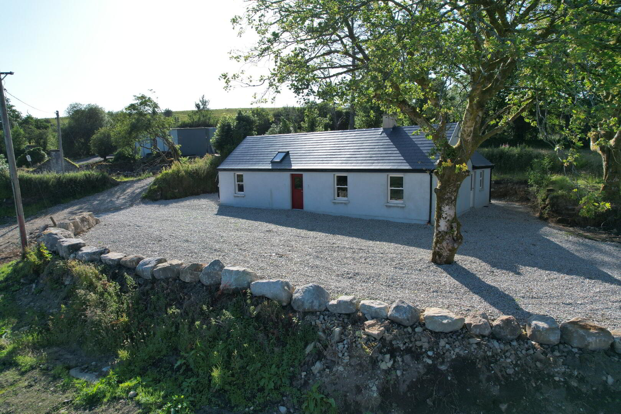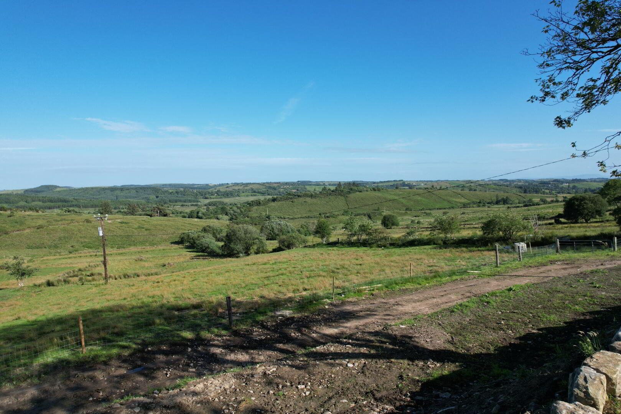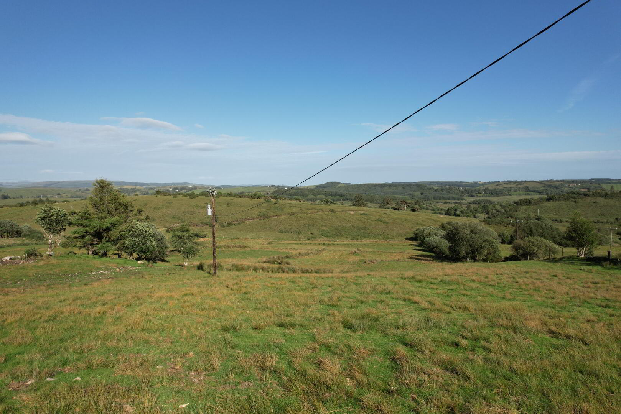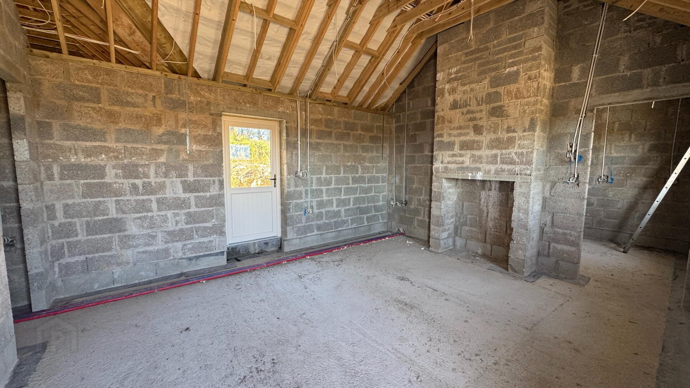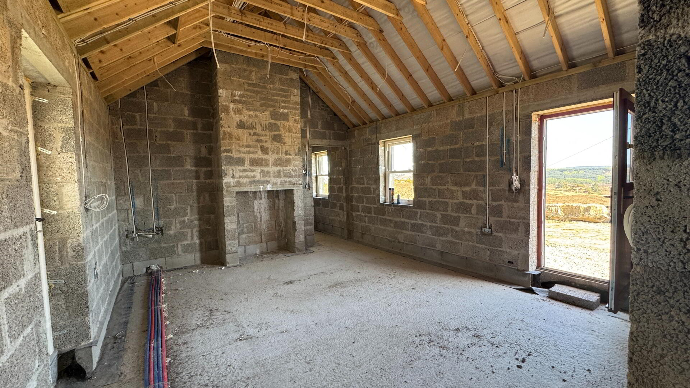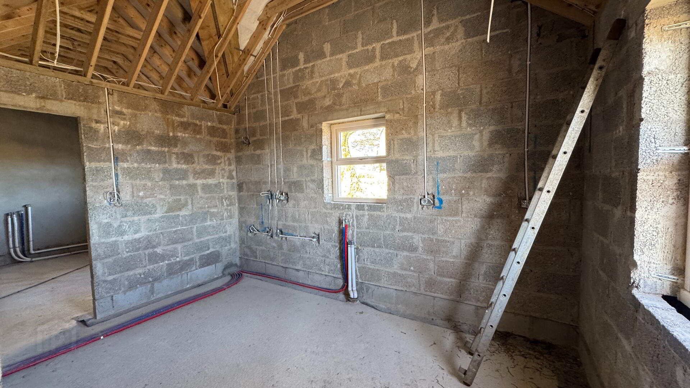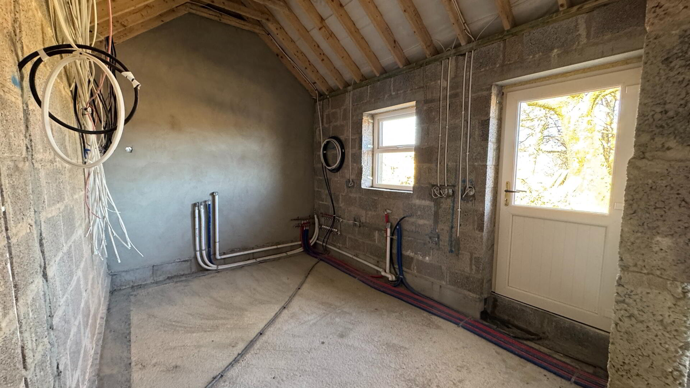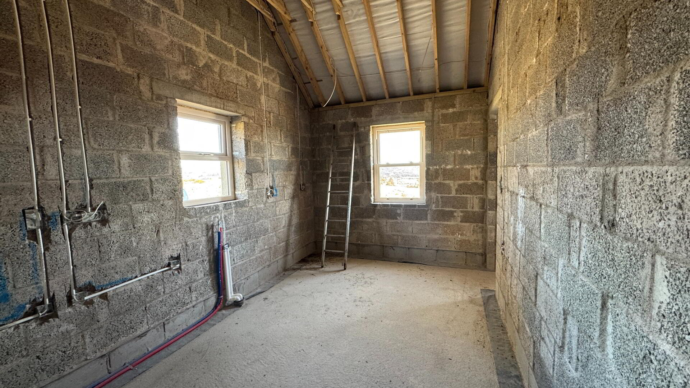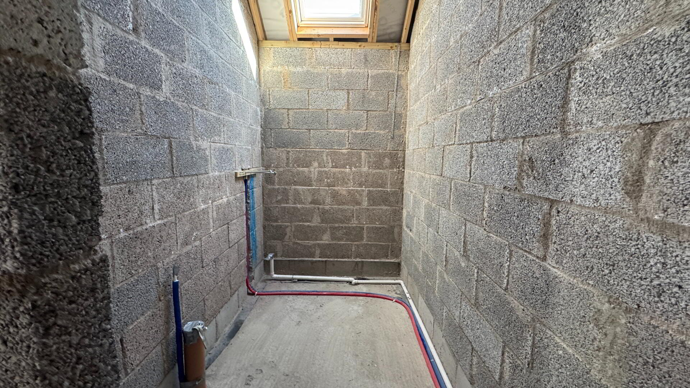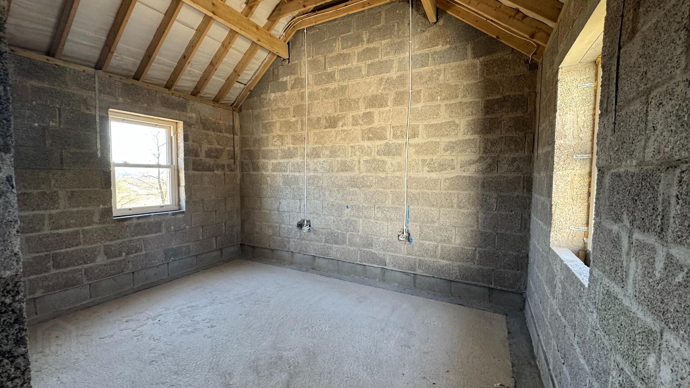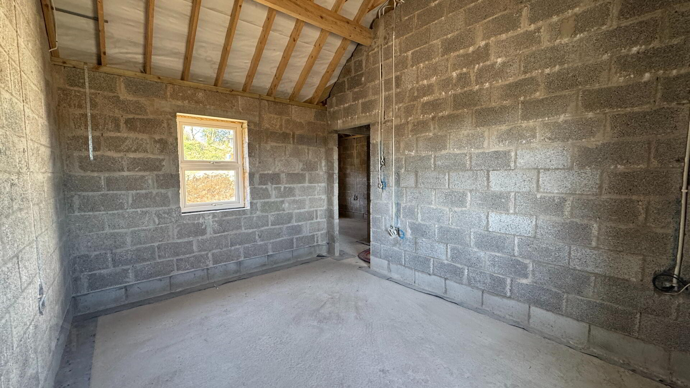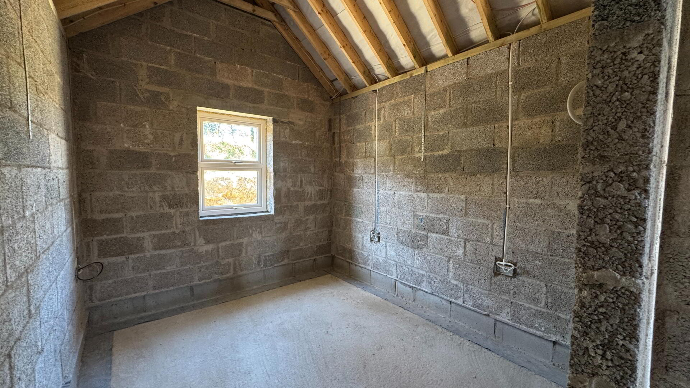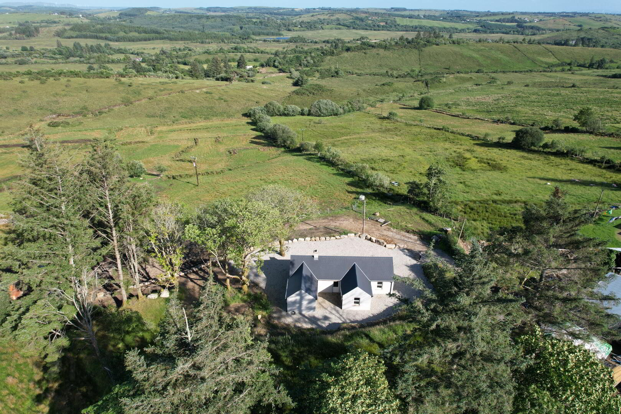Meenagran
Inver, F94P2EP
2 Bed Cottage
Asking Price €245,000
2 Bedrooms
1 Bathroom
1 Reception
Property Overview
Status
For Sale
Style
Cottage
Bedrooms
2
Bathrooms
1
Receptions
1
Property Features
Size
87 sq m (936.5 sq ft)
Tenure
Freehold
Property Financials
Price
Asking Price €245,000
Stamp Duty
€2,450*²
Property Engagement
Views Last 7 Days
103
Views Last 30 Days
702
Views All Time
1,868
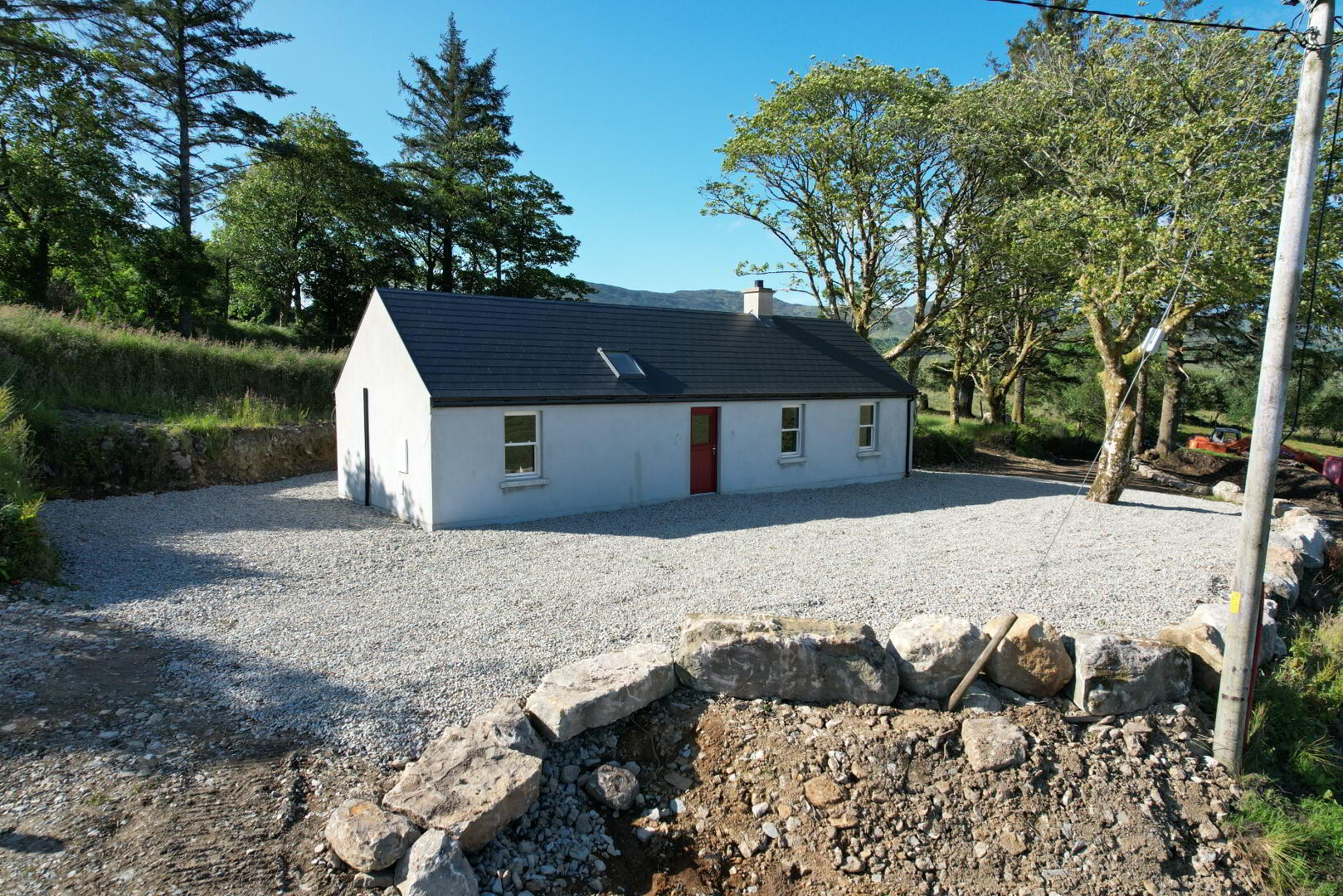
We are offering for sale this newly built home, which maintains the character of the original stone cottage and provides buyers with the opportunity to customise the interior according to their own preferences and specification.
The property encompasses a substantial landholding of approximately 6.9 acres and benefits from full planning approval, granted under reference number 22/50964, which remains valid until March 2028. The approval permits the construction of a cottage-style residence with two bedrooms, consisting of an area of approximately 97.45 sq.m located to the northeastern corner of the existing house. This offers substantial opportunities for prospective residents or individuals planning to build a new home, while allowing the existing cottage to be utilised as a potential long-term or short-term rent-al in a market that has experienced considerable growth over the past decade.
The existing cottage occupies a private, elevated setting, affording panoramic views of the sur-rounding countryside while maintaining convenient proximity to both Frosses Village and Donegal Town Centre. The proposed internal living space encompasses an area of approximately 87 sq.m and includes a sitting room, an open-plan kitchen and dining area, a rear utility room, and two bed-rooms served by a centrally positioned shower room.
Accommodation Details
Approx measurements:
Living Room: 5.57m x 4.61m - With provisions for a fireplace or built-in stove, vaulted ceiling, red PVC front door with clear glass, cream wood affect uPVC double glazed vista-therm sash windows, cream back door with clear glass.
Kitchen / Diner: 4.62m x 3.02m - With dual aspect windows, vaulted ceiling, waste pipe and hot-and-cold feed installed.
Utility Room: 4.31m x 3.0m - With uPVC back door with clear glass, heating manifold installed for underfloor heating or radiators, vaulted ceiling.
Bedroom 1: 4.6m x 3.5m - With dual aspect windows, vaulted ceiling.
Bedroom 2: 3.4m x 3.0m
Shower Room: 2.9m x 1.7m - With hot-and-cold feed and waste pipes installed, vaulted ceiling with Velux skylight.
Additional Features:
• Newly constructed 2-bed home together with full planning for an additional detached 2-bed home on circa 6.9 acres of mixed quality land. • Property includes approximately 6.9 acres of land. • Full planning approval (reference 22/50964, valid until March 2028) for a two-bedroom cottage-style residence of about 97.45 sq.m, located in the northeastern corner of the site. • High-grade wood affect sash windows. • Current work done to a high standard throughout. • Septic installed. • Electricity supply has yet to be connected, infrastructure in-place to accommodate this. • Access to the property provided over a shared right-of-way. • Opportunity to construct a new home while using the existing cottage as a long- or short-term rental, capitalising on a strong rental market. • The existing cottage sits in a private, elevated location with panoramic countryside views, conveniently close to Frosses Village and Donegal Town Centre. • Proposed internal living space of approximately 87 sq.m, featuring a living room, open-plan kitchen and dining area, rear utility room, and two bedrooms with a centrally situated shower room.

