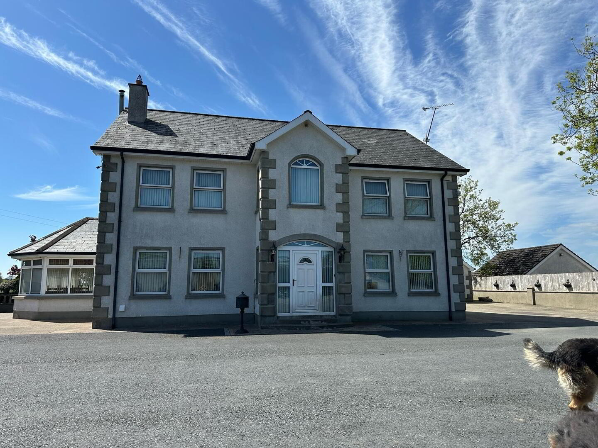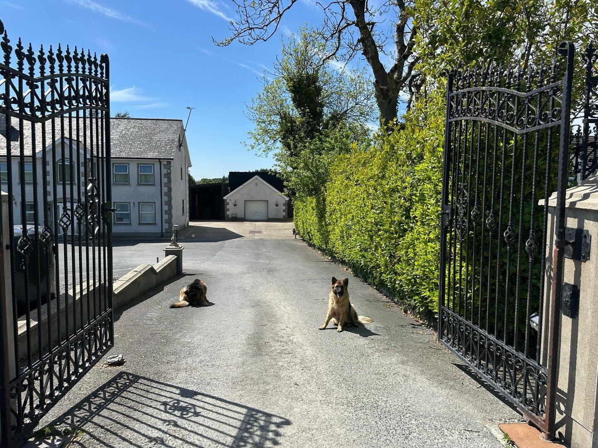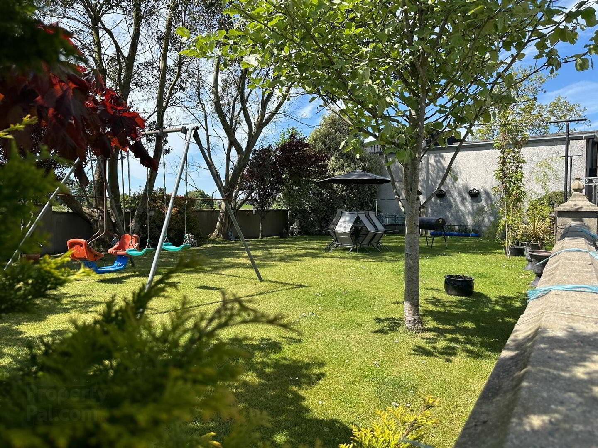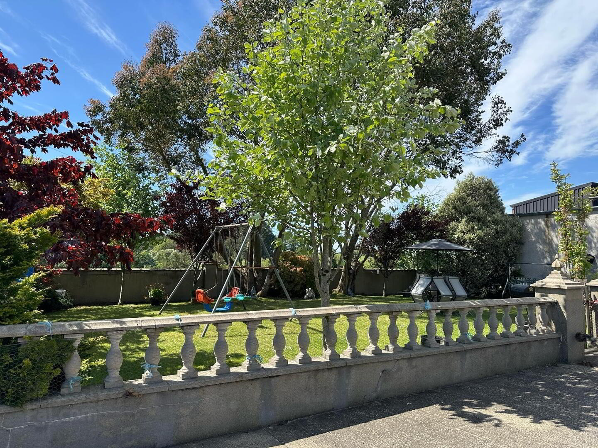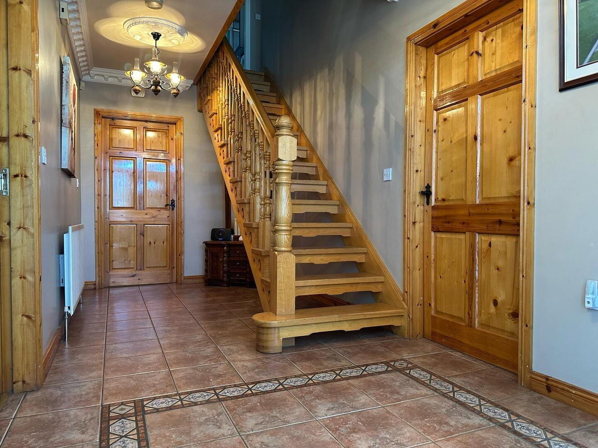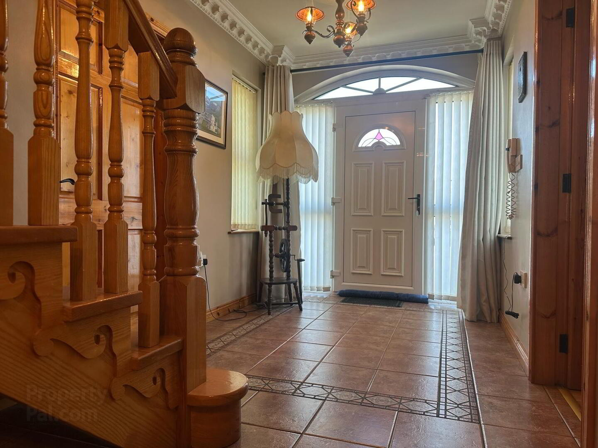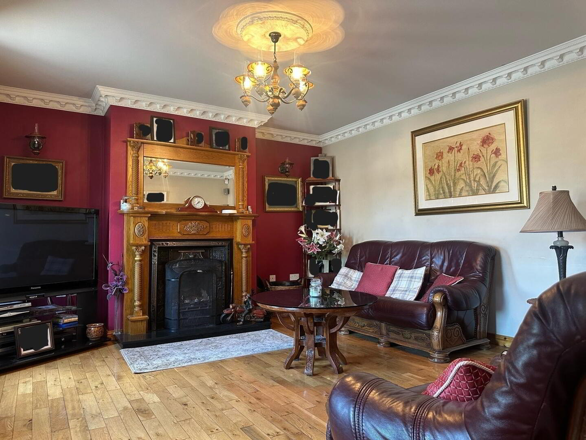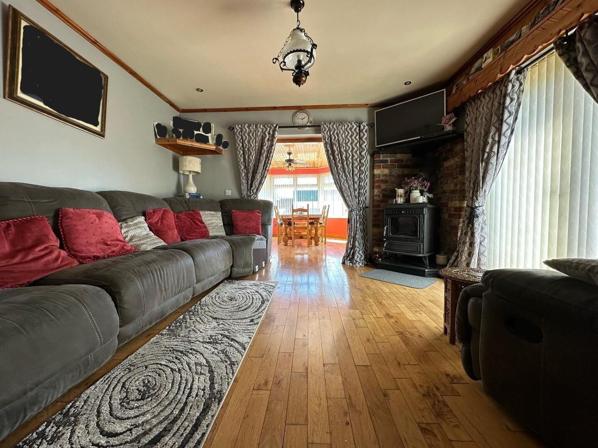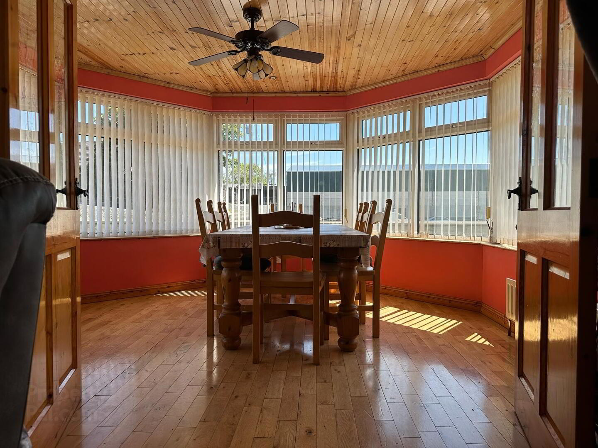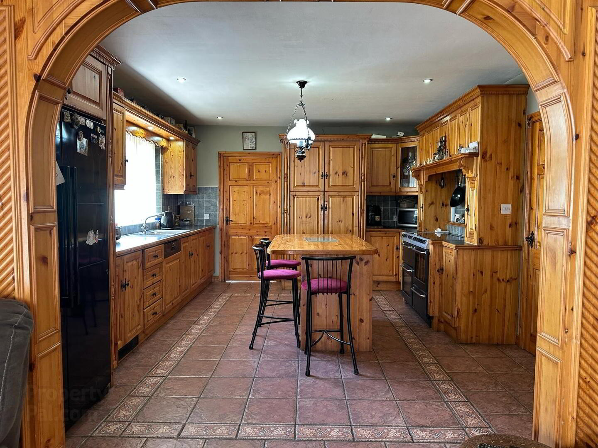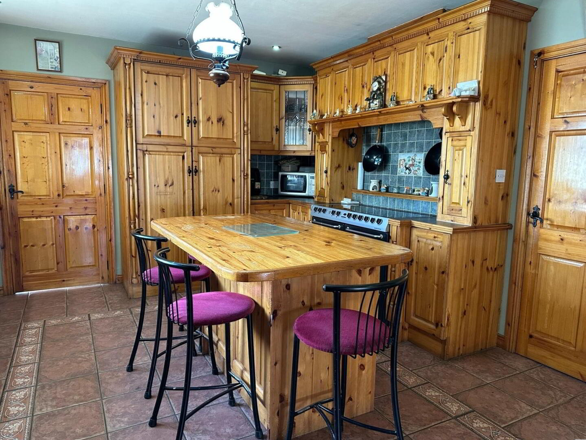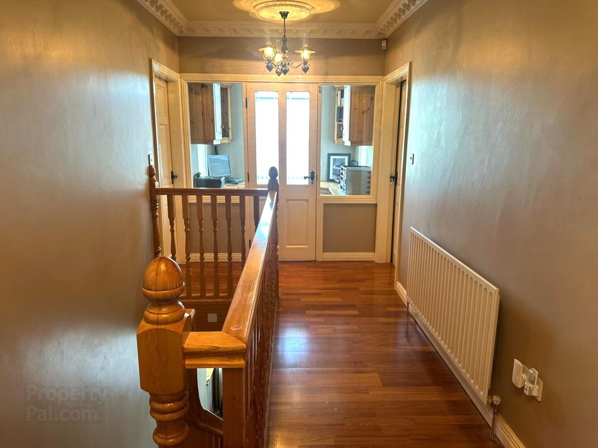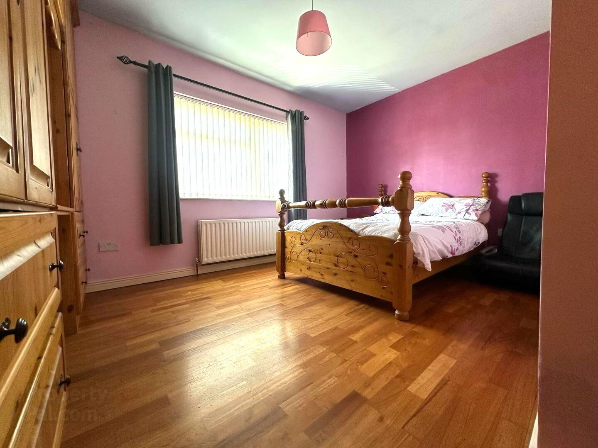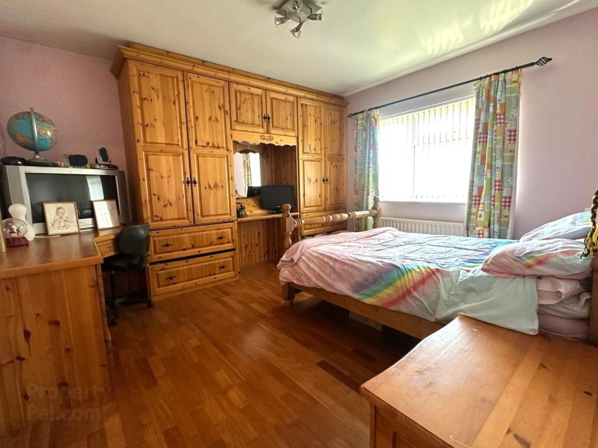McShanes Road,
Silverbridge, Newry, BT35 9PF
4 Bed Detached House
Price Not Provided
4 Bedrooms
3 Bathrooms
2 Receptions
Property Overview
Status
For Sale
Style
Detached House
Bedrooms
4
Bathrooms
3
Receptions
2
Property Features
Tenure
Freehold
Heating
Oil
Property Financials
Price
Price Not Provided
Rates
Not Provided*¹
Legal Calculator
Property Engagement
Views Last 7 Days
177
Views Last 30 Days
1,061
Views All Time
8,373
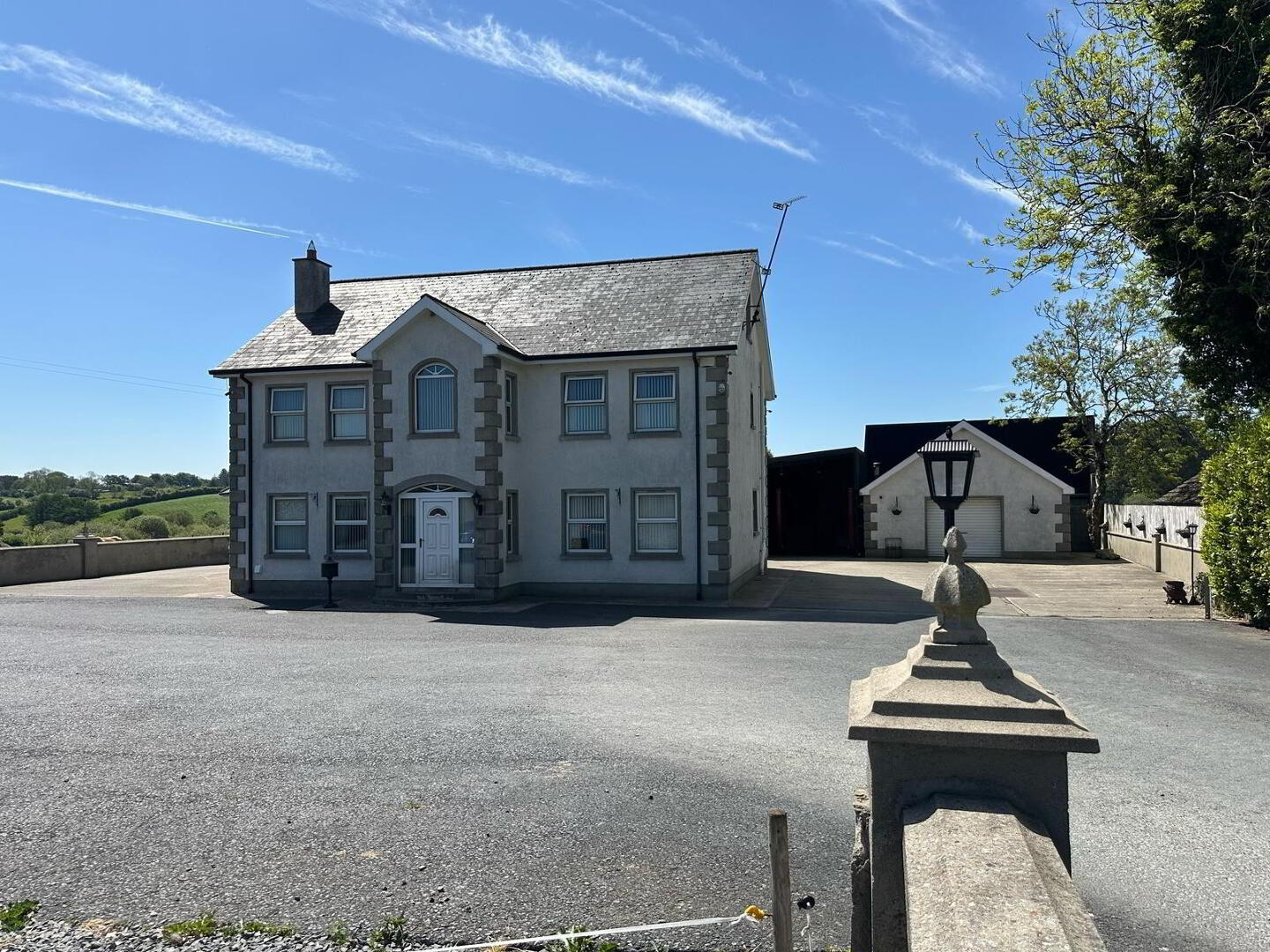
17 McShanes Road, Silverbridge, Newry, BT35 9PF
WE ARE PLEASED TO PRESENT FOR SALE THIS CHARMING FOUR-BEDROOM, TWO-STOREY DETACHED HOME, NESTLED IN THE HEART OF PICTURESQUE COUNTRYSIDE.
ACCOMODATION COMPRISES:
FIRST FLOOR:
Entrance Hall with tiled floor.
Lounge with open fire and solid wood floor.
Kitchen/living/dining room fitted with High- and Low-level units, tiled flooring and integrated appliances, living area with solid wood floor, patio doors leading to rear garden, and wood burning stove,
Sunroom with solid wood floor.
Utility room with high-and low-level units plumbed for automatic washing machine.
Downstairs toilet with Wc., and Whb.
FIRST FLOOR:
Bedroom 1 with solid wood floor and Ensuite with Wc, Whb and shower, fully tiled.
Bedroom 2 with solid wood floor and fitted units.
Bedroom 3 with solid wood floor and fitted units.
Bedroom 4 with solid wood floor and fitted units.
Bathroom with Wc. Whb. bath, and overhead shower, fully tiled.
Study on landing.
FEATURES:
Garden to front, side and rear laid out in mature trees and shrubs
Garage
Tarmac drive and parking area
PVC Double glazed windows and outer doors
O.F.C.H
This beautiful home is located
14 mile to Newry City and3.2 mile to Crossmaglen.


