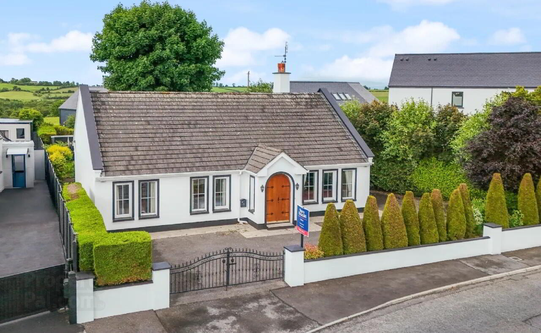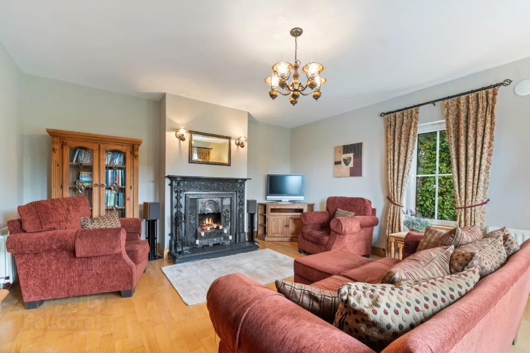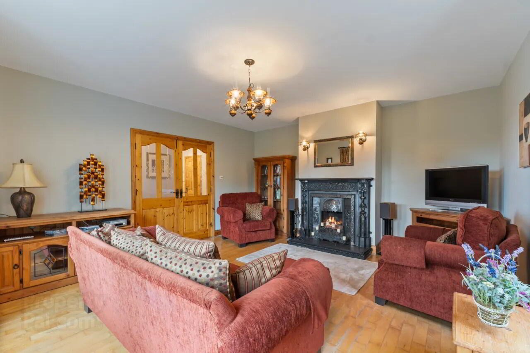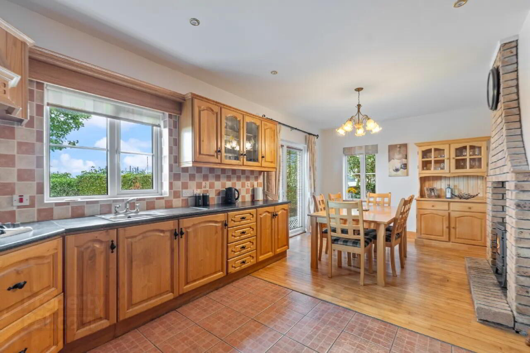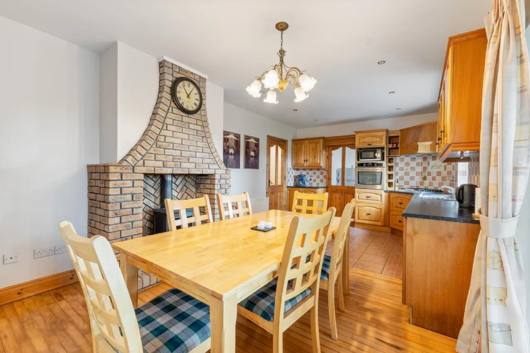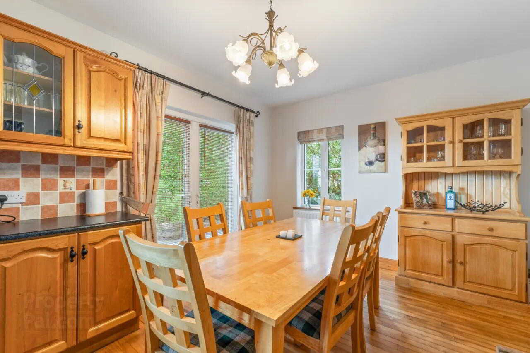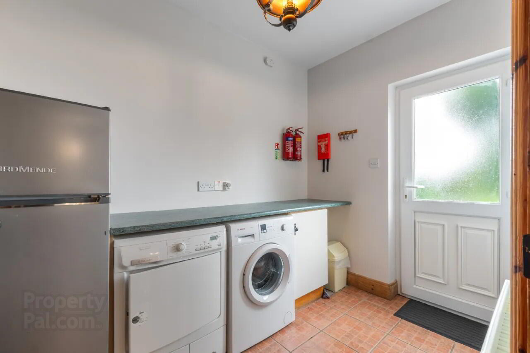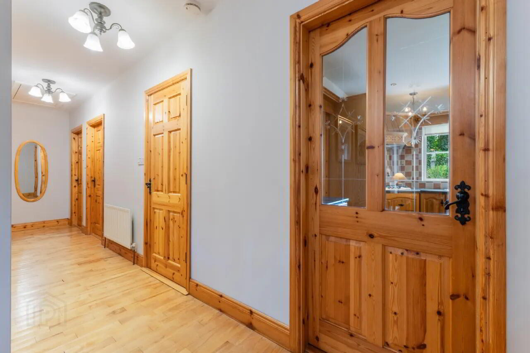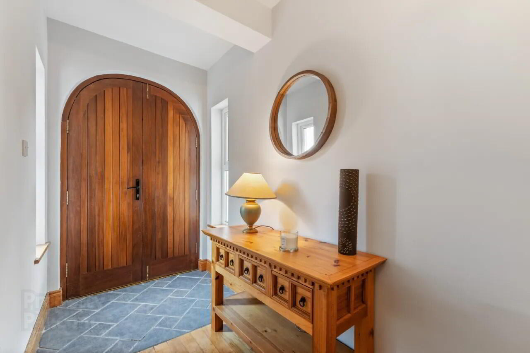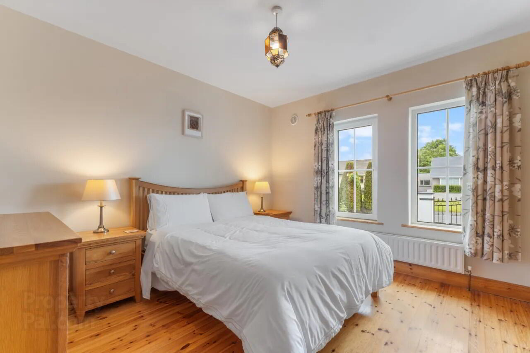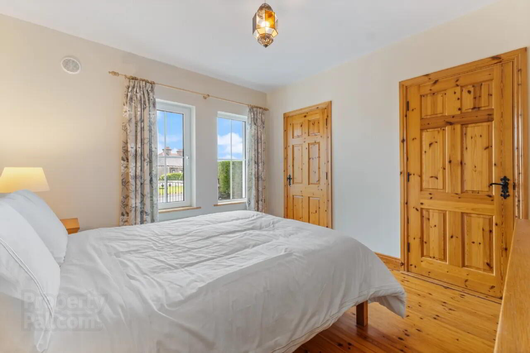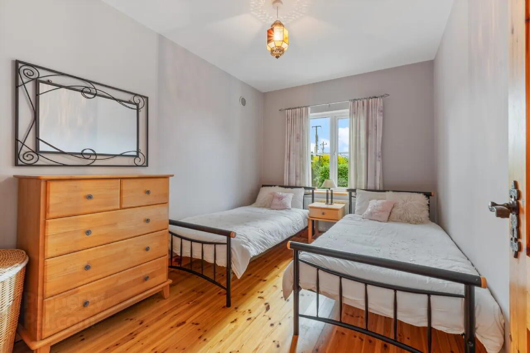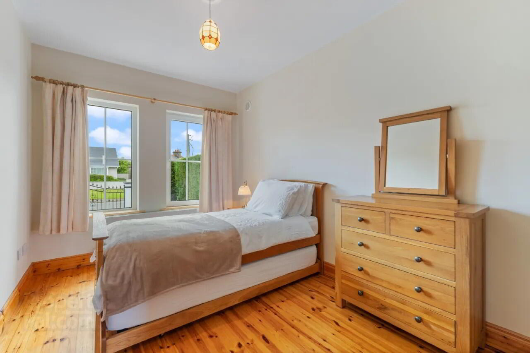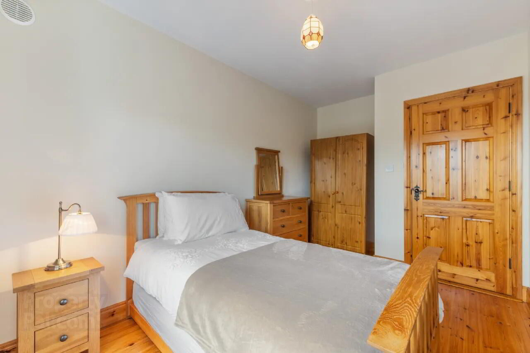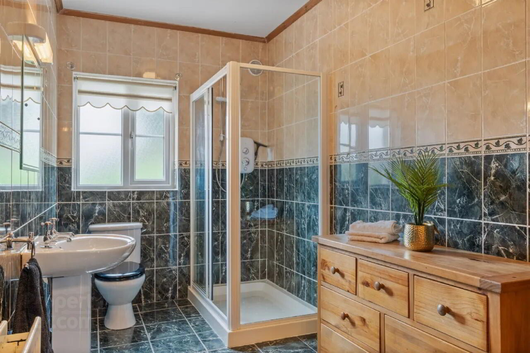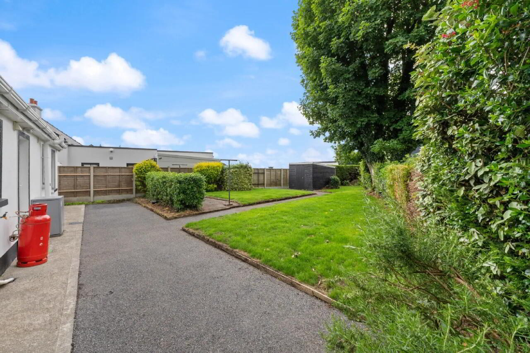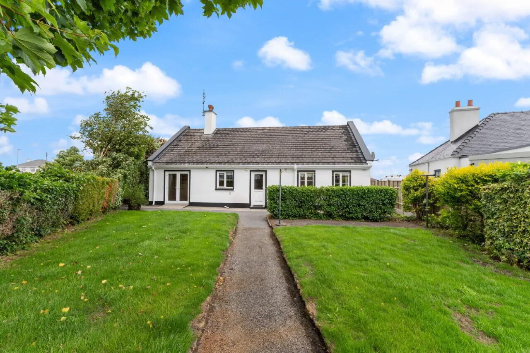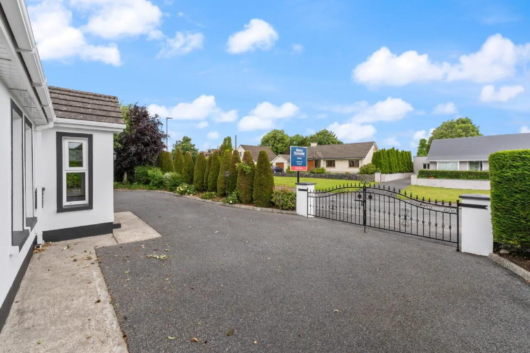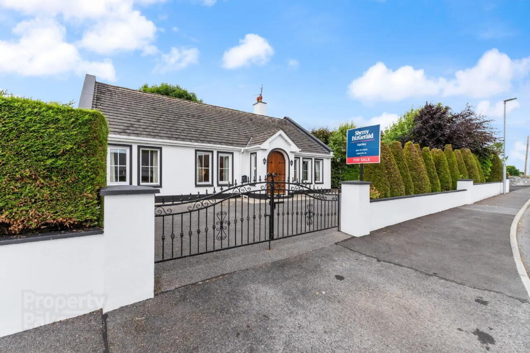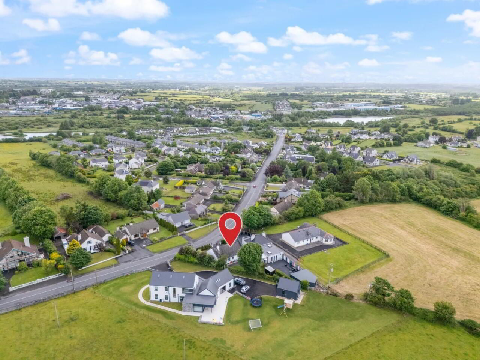Mayfield
Claremorris, F12FP83
3 Bed House
Asking Price €350,000
3 Bedrooms
1 Bathroom
Property Overview
Status
For Sale
Style
House
Bedrooms
3
Bathrooms
1
Property Features
Tenure
Not Provided
Energy Rating

Property Financials
Price
Asking Price €350,000
Stamp Duty
€3,500*²
Property Engagement
Views Last 7 Days
65
Views Last 30 Days
192
Views All Time
353
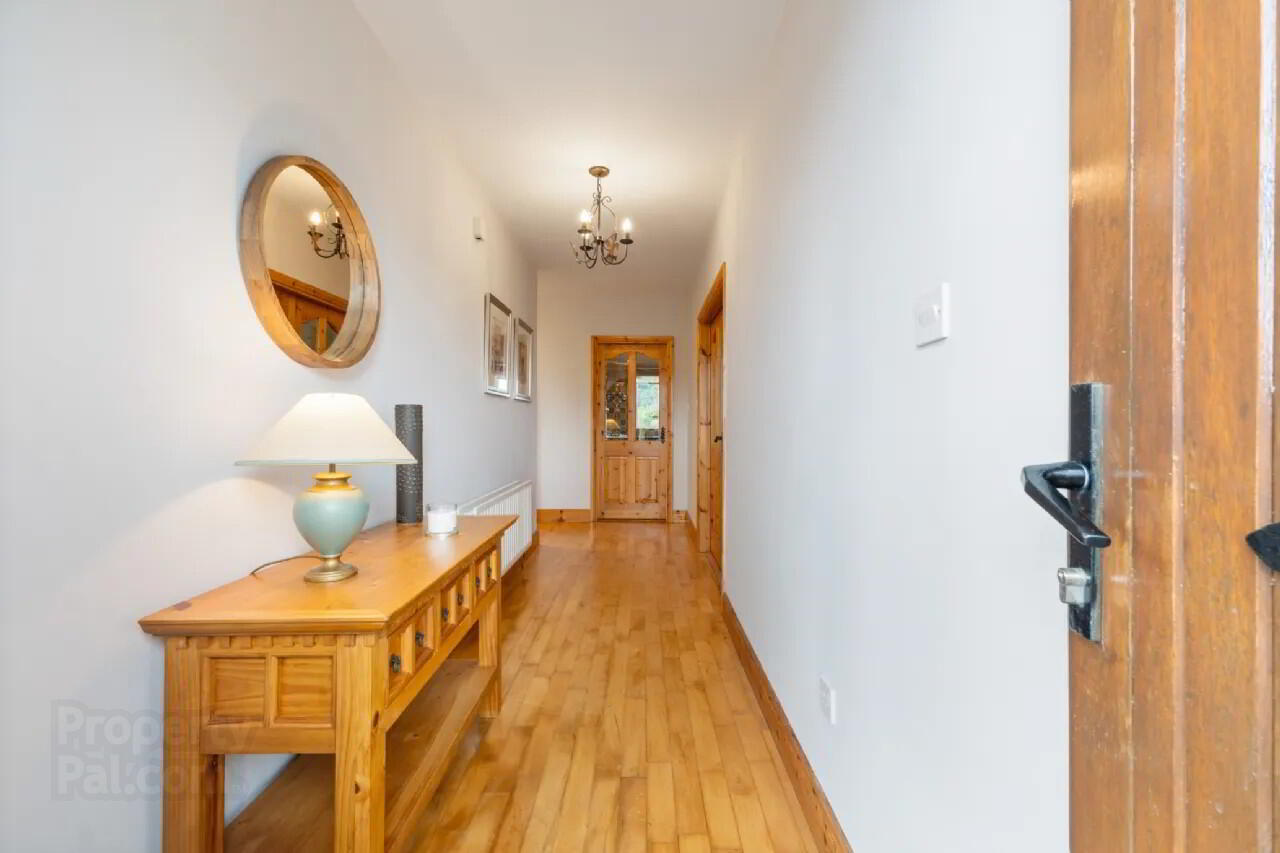
Additional Information
- Footpath to town
- Walking distance to "Clare" and "Mayfield" lakes and their respective walks.
- Off-street parking for multiple cars.
- Mature Shrubbery.
- Private lawn to the rear with views over the countryside and Croagh Patrick in the distance.
This house comes to the market in excellent condition and is ready for immediate occupation. The house has just been painted internally and externally. There are three spacious double bedrooms which are complimented by generously-proportioned living spaces. There is a generous attic space that could be converted into extra rooms, subject to planning.
The mature site offers off-street parking to the front of the house via a well-maintained tarmac drive. The site is well-defined by a block wall, iron gates to the front, and a mature mix of hedging and shrubs dotted around the perimeter of the property. There is a garden shed and a lawn to the rear of the house.
To see current offers or place your own offer on this property, please visit SherryFitz.ie and register for your mySherryFitz account. Porch Feature Arched wooden door with tiled floor.
Entrance Hall 1.5m x 6m With soild timber floor.
Sitting Room 4.5m x 5m Bright room with solid timber floor, open fire place with ornate metal surround and windows on two sides.
Kitchen/Diner 6.4m x 3.5m Open plan Kitchen/Diner to the rear. Kitchen with tiled floor, solid timber fitted units and a door leading to the utility. Dining area with solid timber floor and sliding door to the rear of the house.
Utility Room 1.9m x 2.8m With tiled floor, worktop which accomodates a washer and dryer and a door leading to the rear of the house.
Hotpress 1.9m x 0.6m Shelved.
Bedroom 1 2.6m x 4.3m Double room to the front of the proeprty with a solid timber floor and alcove to accomodate a fitted wardrobe.
Bedroom 2 2.6m x 4.2m To the rear of the proeprty with a solid timber floor and alcove to accomodate a fitted wardrobe.
Bedroom 3 3.2m x 3.6m Double room to the front of the house with solid timber floor and a large walk-in wardrobe (1.4m x 3.6m).
Bathroom 1.9m x 3.5m Fully tiled with wash hand basin, WC and a large double tray with electric shower.
BER: D2
BER Number: 109516443
Energy Performance Indicator: 270.5
Claremorris is a town in County Mayo, at the junction of the N17and the N60 national routes. The population of Claremorris in the 2011 Census was 3,979. Claremorris is the fastest growing town in County Mayo. There was a 31% increase in the town's population between 2006 and 2011 and a 23% increase between 2002 and 2006.
Many new shops have been added in the last few years, including The Silverbridge Shopping Centre. With the development of Chapel Lane from a derelict street to a commercial street, this part of the town has been transformed. Four supermarkets compete for customers in the town including retail giants Tesco and Aldi.
BER Details
BER Rating: D2
BER No.: 109516443
Energy Performance Indicator: 270.5 kWh/m²/yr

