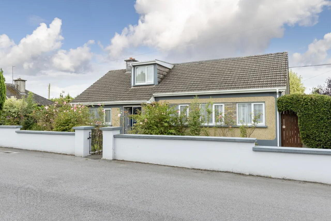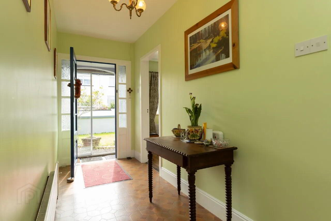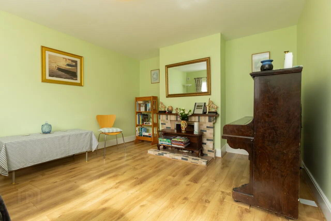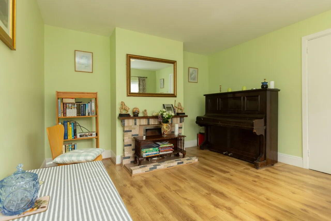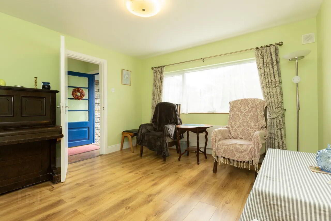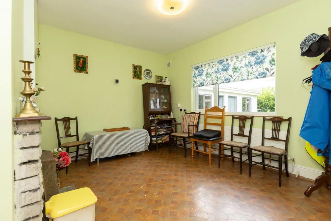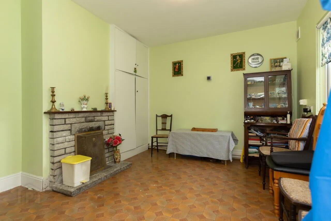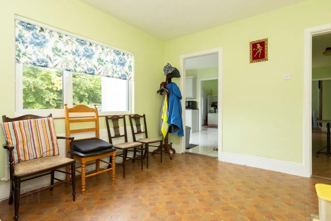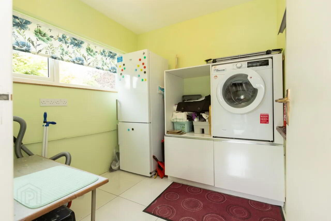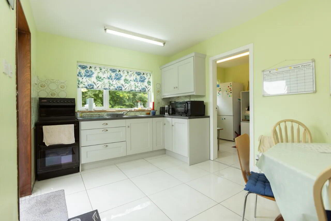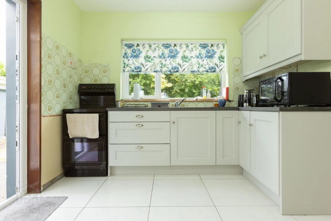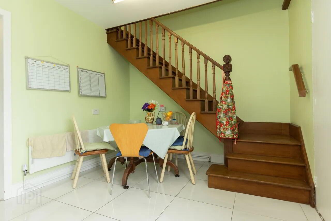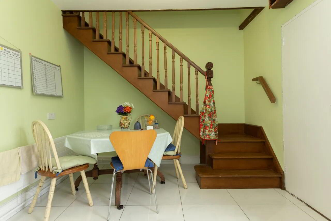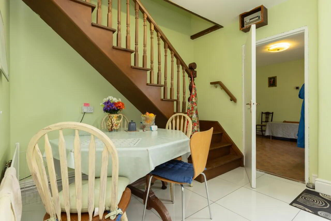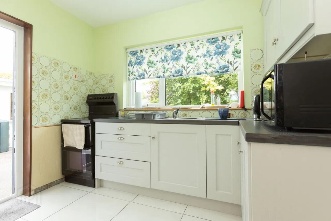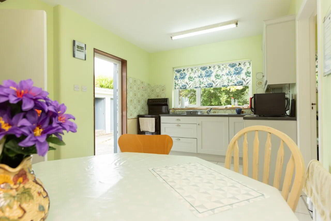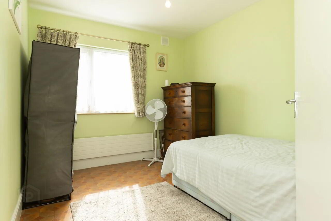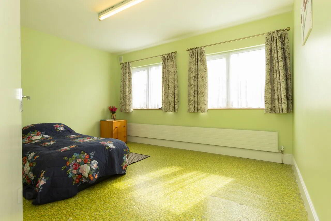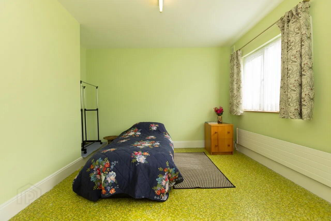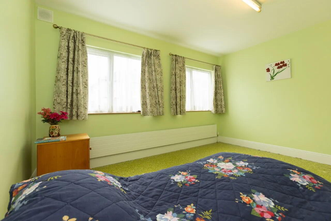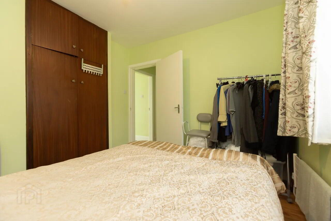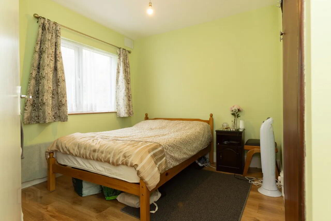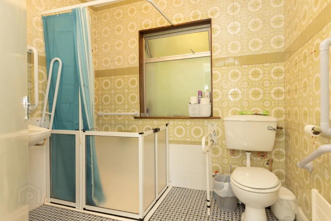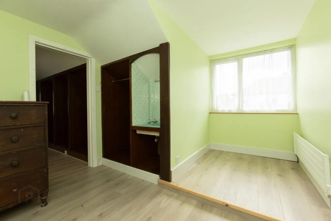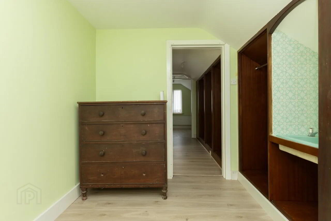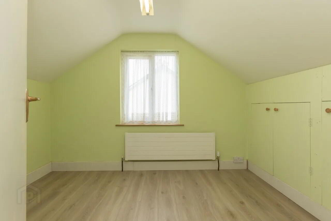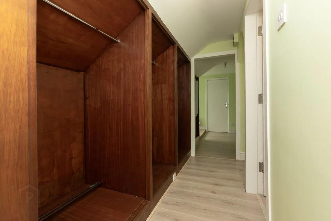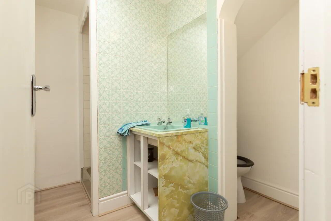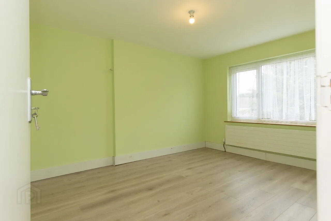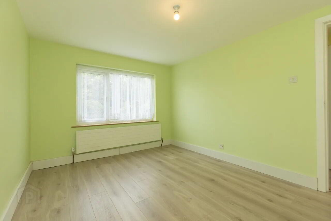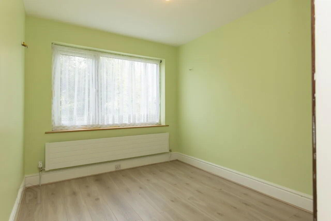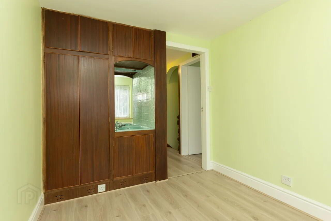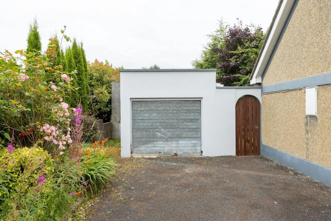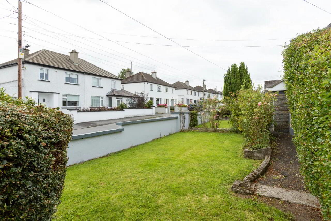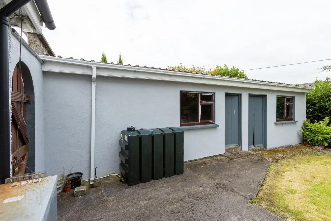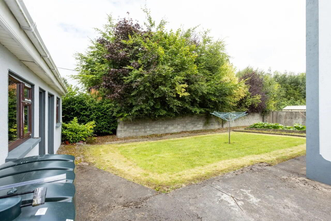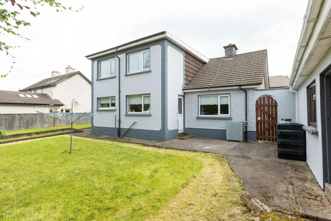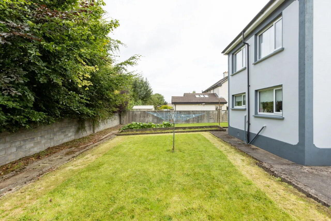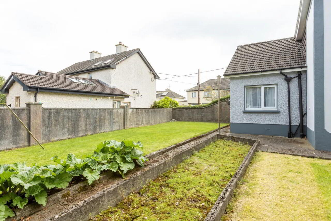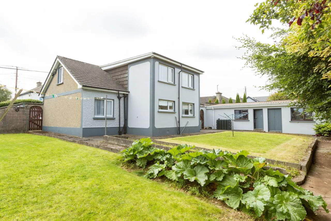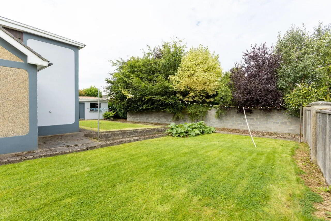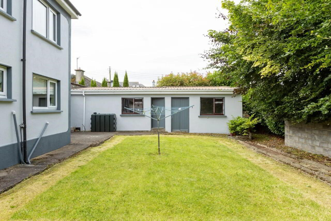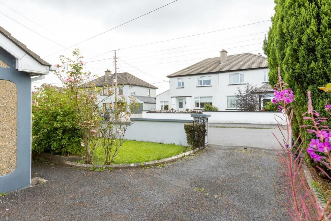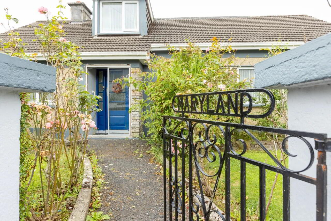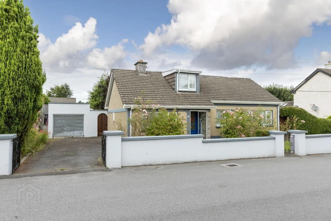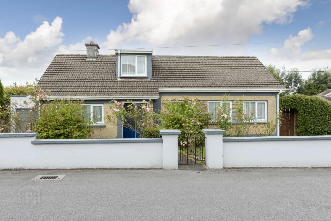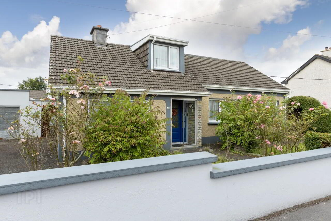Maryland
Millmount, Mullingar, N91PK8P
5 Bed Bungalow
Asking Price €435,000
5 Bedrooms
2 Bathrooms
Property Overview
Status
For Sale
Style
Bungalow
Bedrooms
5
Bathrooms
2
Property Features
Tenure
Not Provided
Energy Rating

Property Financials
Price
Asking Price €435,000
Stamp Duty
€4,350*²
Property Engagement
Views Last 7 Days
21
Views Last 30 Days
128
Views All Time
318
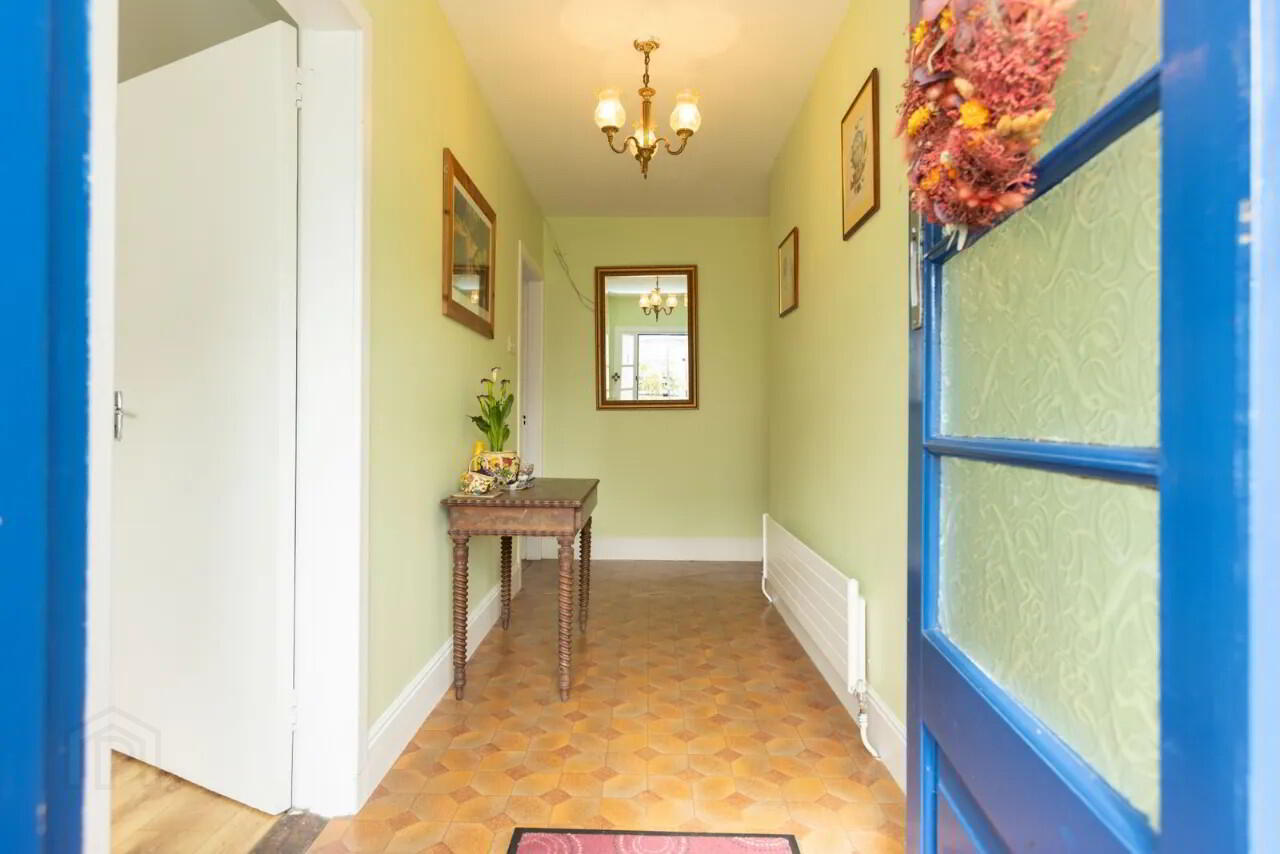
Additional Information
- Large detached bungalow residence
- Prime location
- Quiet cul de sac
- Well maintained, bright and spacious home ready to move into
- Built in 1964
- Extension in 1975
- Built in 1964
- New Kitchen fitted 2021
- New rear door fitted 2021
- OFCH updated 2021
- Double glaze A rated UPVC windows upgraded in 2022
- Gated side entrance with well-maintained private garden
- Outdoor tap
- Detached garage and storage shed
- Ideal Family home
- Mature gardens
- BER D2
- Walking distance to town centre
- Near local schools crèches
- Close to Curraghmore National School
- Easy access to N4
- Included
- Oven with Hob
- Fixtures and fittings
- Light fittings
- Curtains / Blinds
Tucked away in a quiet cul-de-sac, while remaining within walking distance of the town centre, local schools, shops, and the train station. Its excellent location also offers swift access to the N4 motorway, making it an ideal base for commuters. Built in 1964 and extended in 1975, the property has been tastefully updated over the years, with recent improvements including a new kitchen, and an updated oil-fired central heating system in 2021 and upgraded uPVC double-glazed windows done in 2022. This home is ready to move into, with these modern enhancements complementing the charm and solidity of the original structure.
The property is especially suited for families. Inside, the accommodation is bright. The ground floor starts with an entrance hall that leads to two reception rooms, each featuring a fireplace, three bedrooms and family bathroom. The recently refitted kitchen is finished with splashback tiling and a tiled floor, offering rear access to the garden. A separate utility room provides additional storage. The upstairs floor includes two bedrooms, a bathroom, family room and study
Each bedroom is well-proportioned, with a mix of laminate flooring and lino, and several include built-in wardrobes and storage. Two well-appointed bathrooms—both with WC, wash hand basin, and shower suites.
Outside, the private rear garden is a highlight, framed by mature greenery and featuring a detached shed and a spacious garage. The gated side entrance ensures privacy and security, while the large driveway provides ample off-street parking. This home offers the combination of space, location, and convenience that is sure to meet your needs.
Viewing is highly recommended to fully appreciate the potential and charm of this exceptional home. Ground Floor
Entrance Hall 4.763m x 1.731m Lino flooring.
Sitting Room 4.242m x 3.487m Feature fireplace, laminate flooring.
Living Room 3.656m x 3.487m Feature fireplace, lino flooring, hotpress with electric immersion and storage.
Kitchen 2.907m x 4.746m Tiled floor, fully fitted kitchen, rear door access, splashback tiling.
Utility Room 2.331m x 2.348m Tiled floor, storage space.
Bedroom One 3.485m x 2.871m Lino flooring
Bedroom Two 4.235m x 3.245m Lino flooring.
Bedroom Three 3.414m x 2.812m Laminate floor, built in wardrobes.
Bathroom 2.260m x 2.040m WHB, WC, shower suite, laminate flooring, partial tiling.
First Floor
Landing 3.708m x 0.943m Four built in wardrobes
Bedroom Four 3.723m x 2.975m Laminate flooring.
Bedroom Five 3.144m x 2.362m Laminate floor, built in wardrobe, wash hand basin.
Family Room 3.926m x 2.951m Laminate floor, built in wardrobes and storage
Study 2.742m x 2.879m Laminate floor, storage
Exterior
Shed 4.278m x 4.578m
Garage 6.173m x 3.025m
BER: D2
BER Number: 118637685
Energy Performance Indicator: 297.83
Mullingar is a busy town in Westmeath. It has a number of supermarkets and chain stores, as well as branches of the major banks. There are also several industrial estates, including the National Science Park. The town recently won a €25m Lidl Warehouse and distribution center which will employ between 100 and 150.
Mullingar lies near the national primary route N4, the main Dublin – Sligo road, 79 km (49 mi) from the capital. The N52 also connects Mullingar to the Galway-Dublin M6 motorway. The town is served by Bus Éireann, and Mullingar station provides commuter services to Dublin and InterCity trains to/from Sligo. The town has several primary schools and secondary schools.
BER Details
BER Rating: D2
BER No.: 118637685
Energy Performance Indicator: 297.83 kWh/m²/yr

