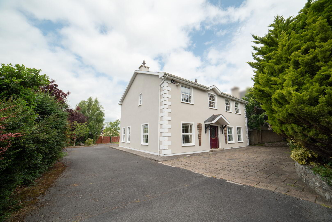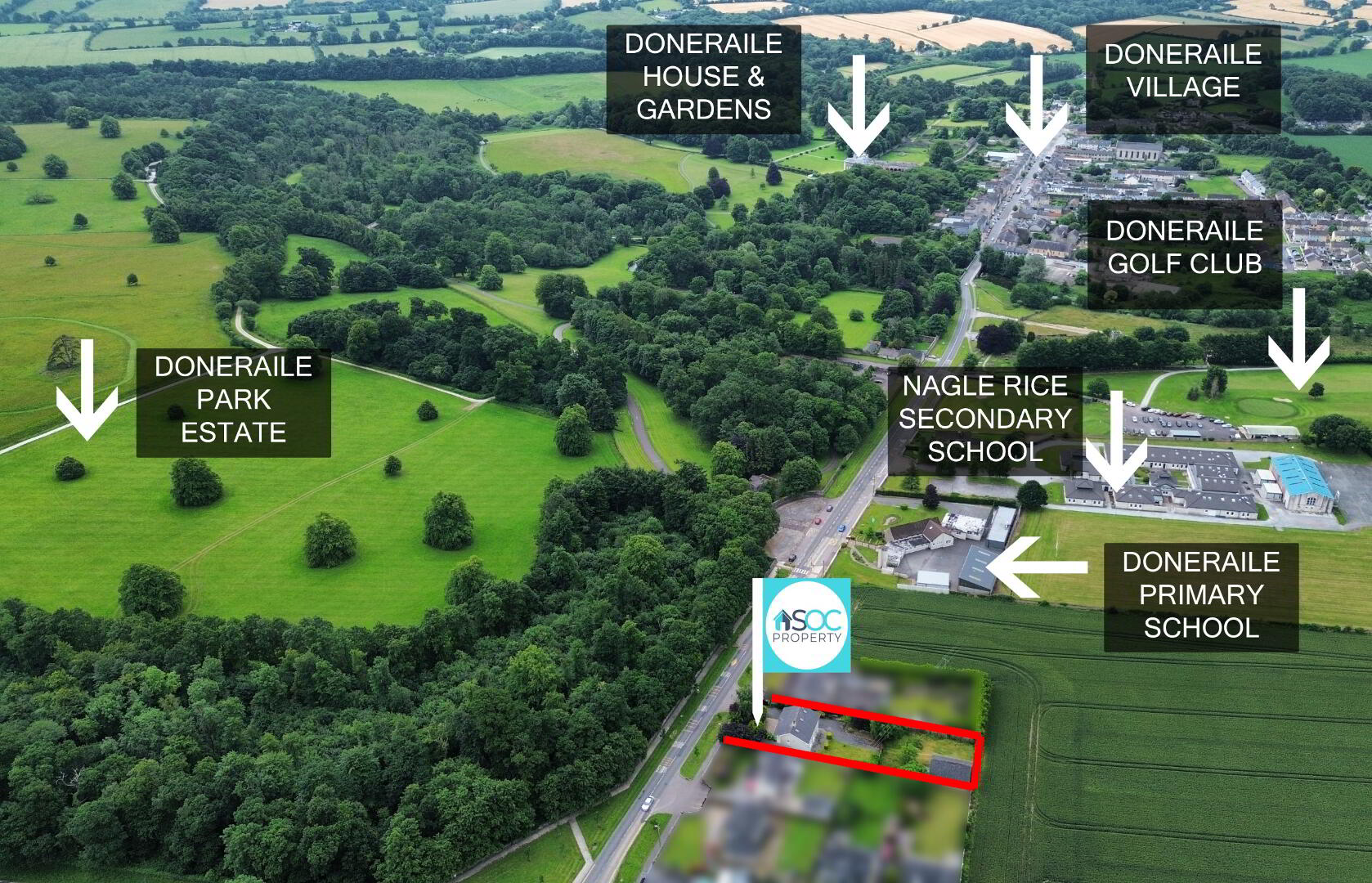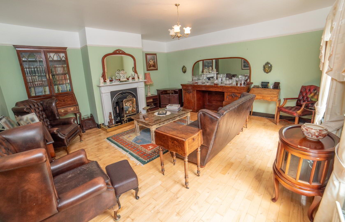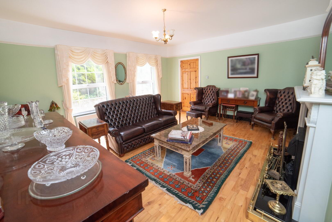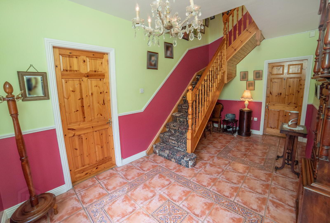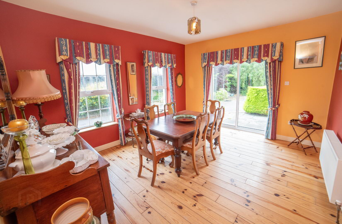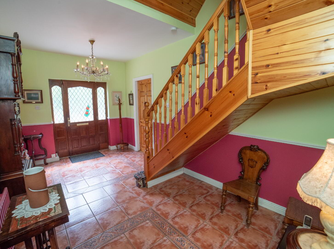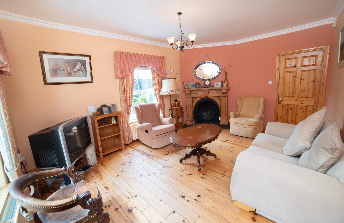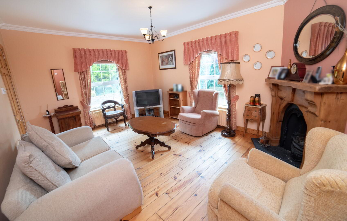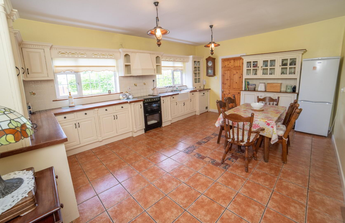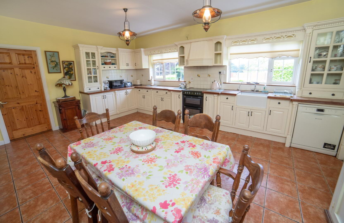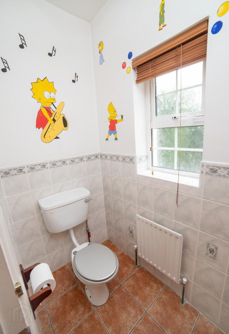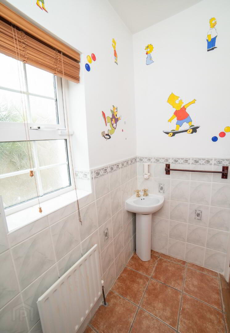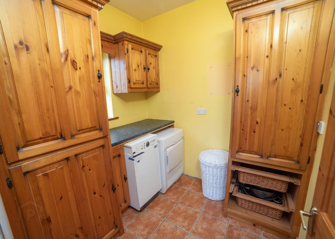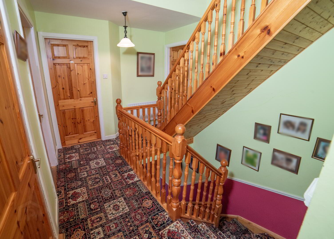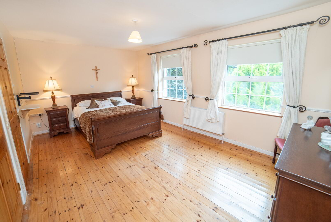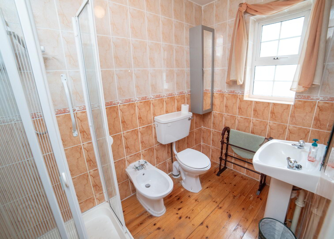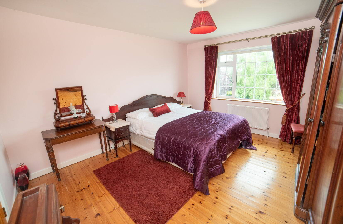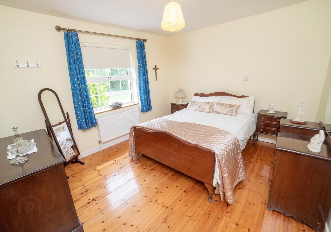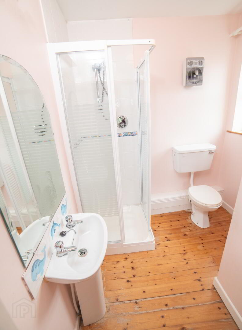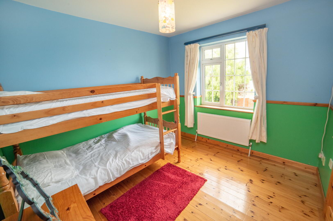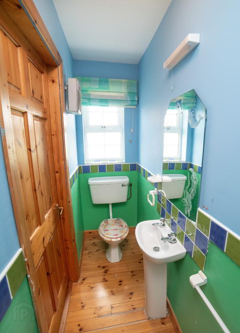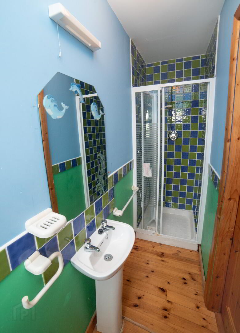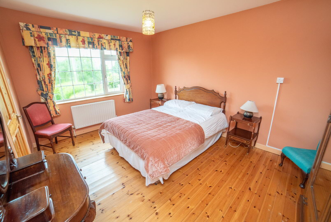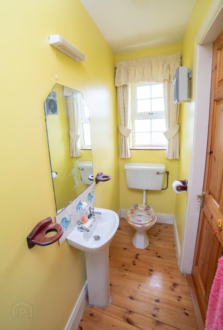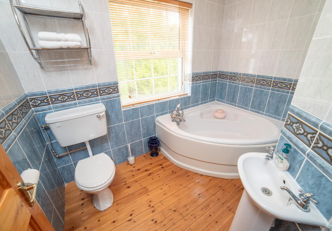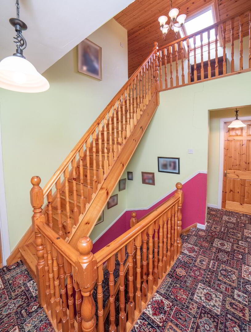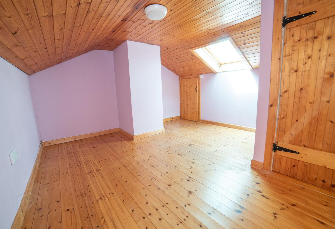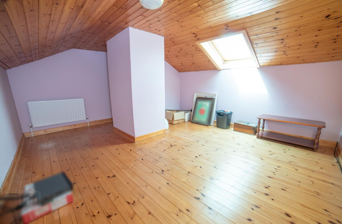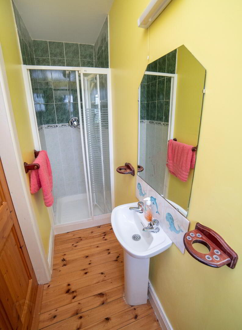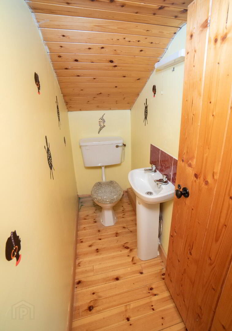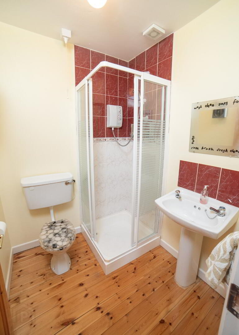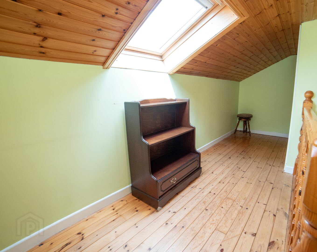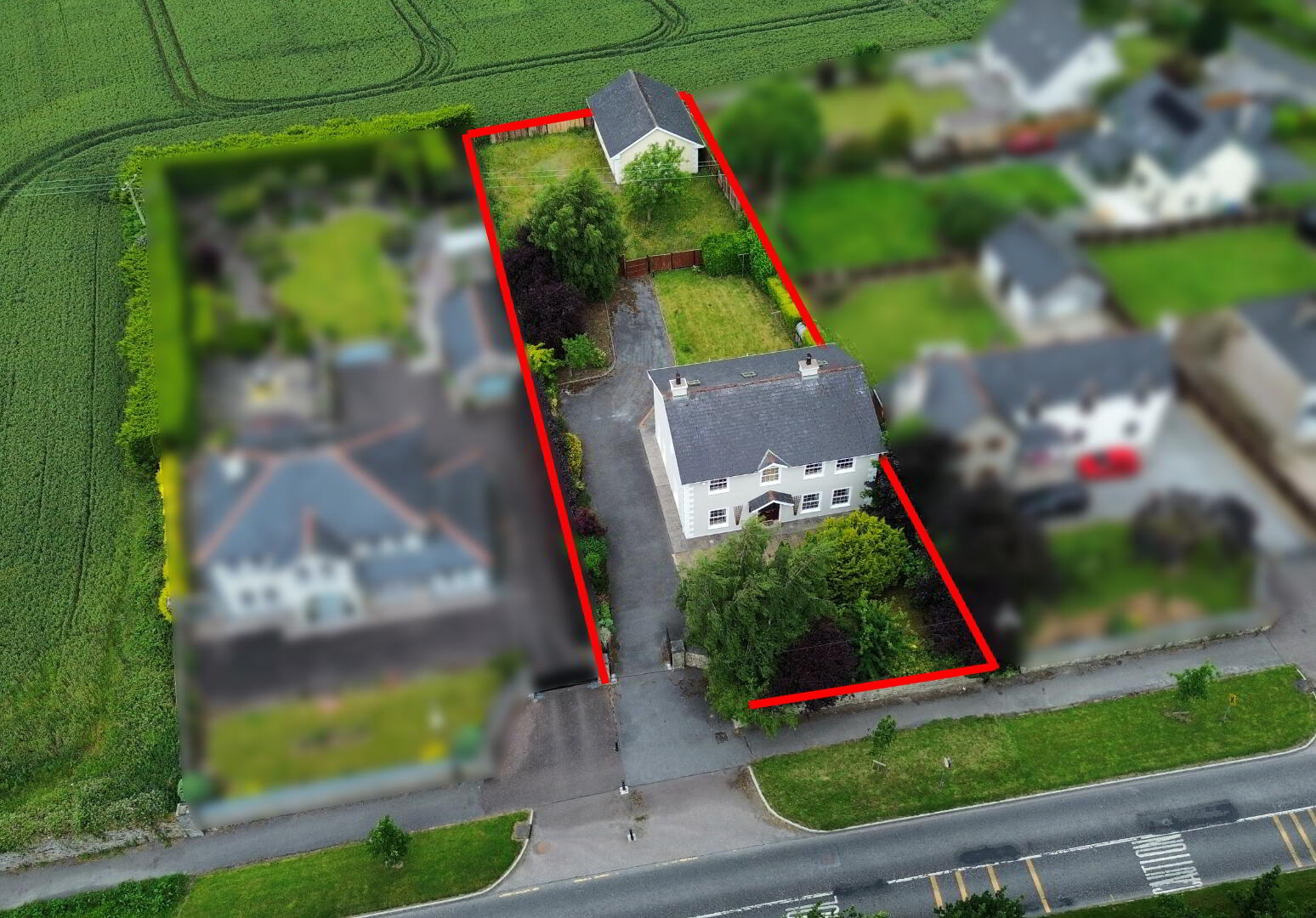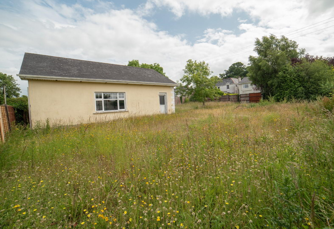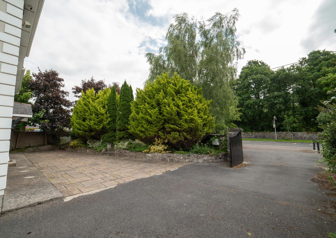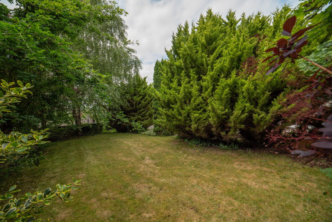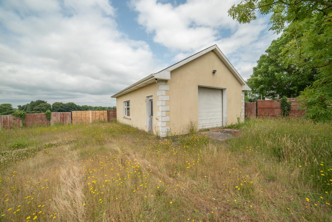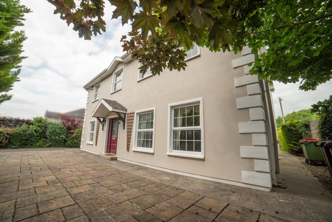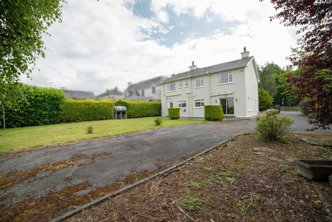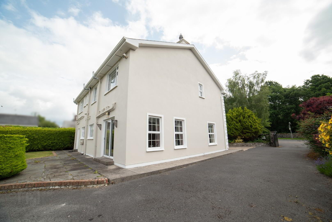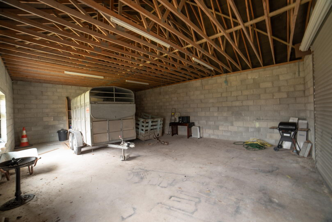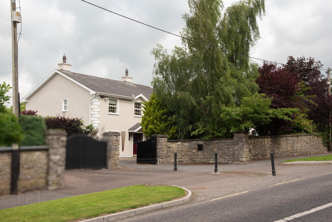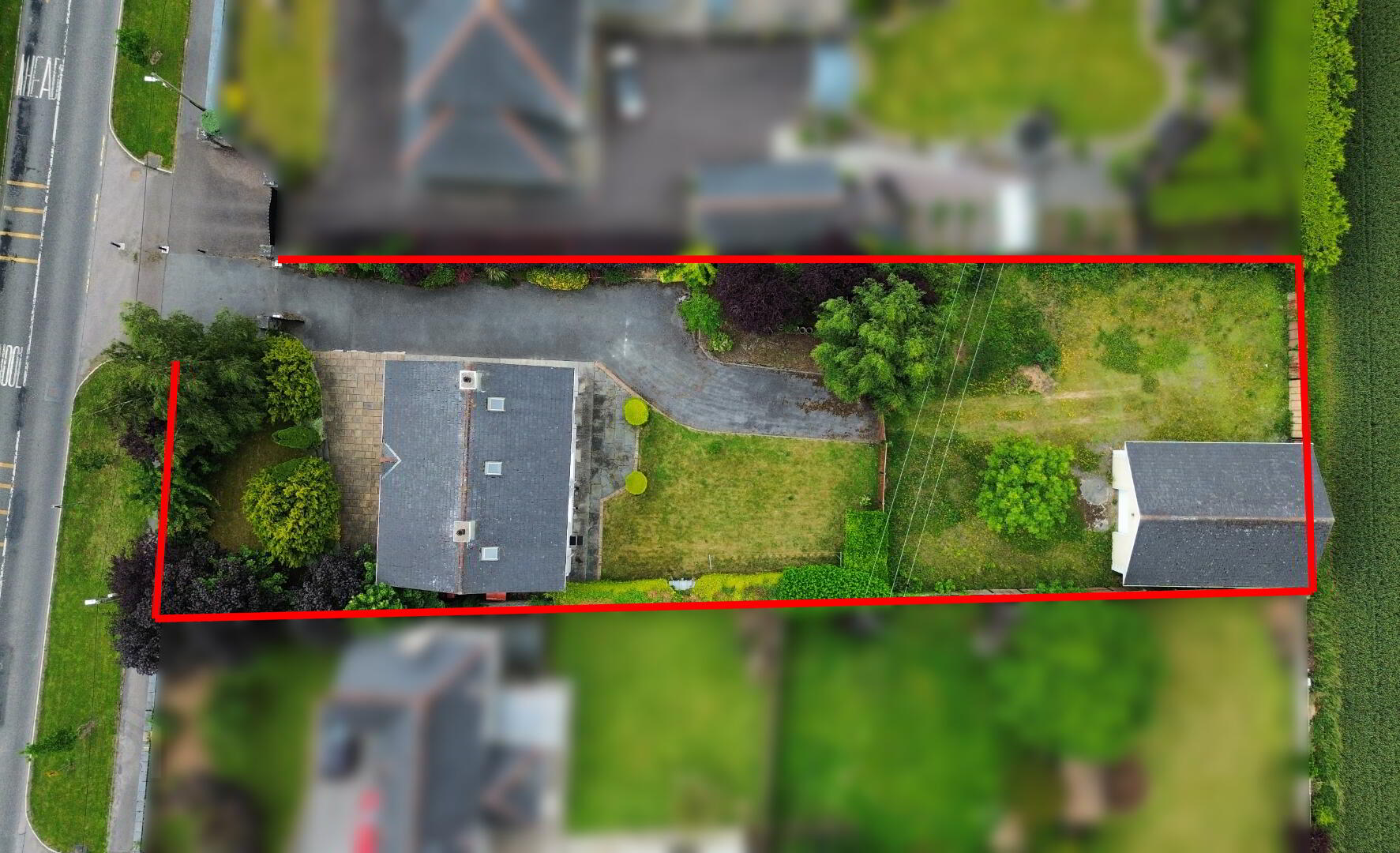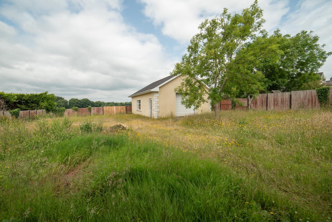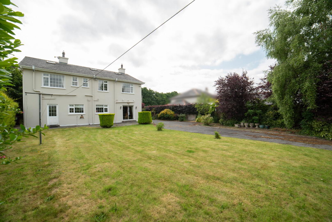Marlhill, Horseclose,
Doneraile, P51ET78
5 Bed Detached House
Offers Over €450,000
5 Bedrooms
8 Bathrooms
3 Receptions
Property Overview
Status
For Sale
Style
Detached House
Bedrooms
5
Bathrooms
8
Receptions
3
Property Features
Size
265.6 sq m (2,859.4 sq ft)
Tenure
Not Provided
Energy Rating

Heating
Oil
Property Financials
Price
Offers Over €450,000
Stamp Duty
€4,500*²
Property Engagement
Views All Time
26
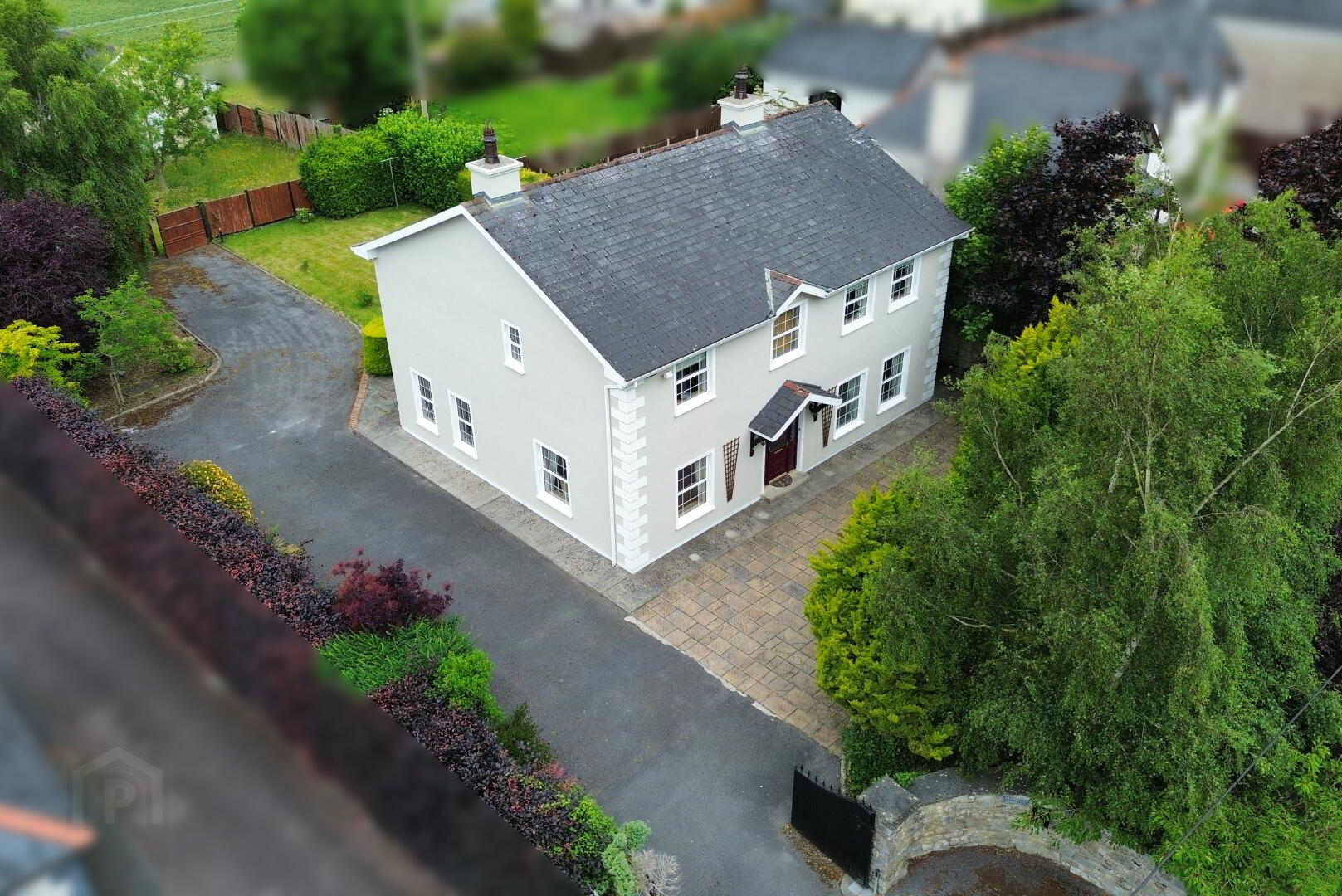
SOC Property is proud to present this substantial five-bedroom, six-bathroom detached residence, ideally located within walking distance of Doneraile Town.
Perfectly positioned directly opposite the scenic Doneraile Court and Wildlife Park/Playground, this exceptional property offers a rare opportunity to acquire a beautifully finished and generously proportioned family home.
Set back from the road behind a striking feature stone wall, the residence is accessed via secure electric gates, leading to a tarmacadam driveway that surrounds the property, ensuring convenient parking and ease of turning. The home sits on a large, private site and includes a detached garage to the rear, adding further practicality to this impressive offering.
ACCOMMODATION:
Ground Floor
Entrance Hall: 16’6” (5.05m) x 8’10” (2.72m), tiled floor
Livingroom: 16’6” (5.04m) x 16’3” (4.97m), feature open marble fireplace, wooden floor, picture rail.
Family room: 11’11” (3.64m) x 16’7” (5.06m), open fireplace, wooden floor, coving to ceiling.
Diningroom: 11’10” (3.63m) x 13’6” (4.13m), wooden floor, patio door.
Kitchen: 13’10” (4.23m) x 18’2” (5.55m), in frame solid wood painted kitchen with electric oven, Belfast sink, plumbed for dishwasher, tiled floor & splashback.
Guest WC: 1’04” (2.03m) x 6’7” (3.04m), fully tiled wall & floor.
Rear Hall: 6’94” (3.01m) x 6’6” (1.99m), door to rear, floor tiled.
Utility Room: 6’9” (2.08m) x 6’2” (1.89m), fitted & plumbed for washing machine & dryer.
First Floor
Landing: 14’5” (4.41m) x 8’10” (2.71m)
Hot Press: 4’8” (1.45m) x 3’4” (1.03m)
Master Bedroom: 16’6” (5.03m) x 11’4” (3.46m), wooden floor.
Walk in Robe: 3’9” (1.16m) x 4’8” (1.43m)
En-Suite: 8’0” (2.46m) x 4’8” (1.43m), bidet, toiled, whb, wooden floor
Bathroom: 4’10” (1.49m) x 8’10” (2.69m), tiled wall & floor, corner bath, wooden floor.
Bedroom 2: 10’1” (3.09m) x 11’11” (3.65m), wood floor
En-Suite: 5’3” (1.62m) x 5’1” (1.55m), tiled around shower, wood floor.
Hall to rear landing: 12’4” (3.78m) x 3’5” (1.05m)
Bedroom 3: 11’10” (3.63m) x 13’6” (4.12m, wooden floor.
En-Suite: 6’3” (1.97m) x 5’3” (1.62m), tiled around shower, wood floor, shower off mains.
Bedroom 4: 13’5” (4.11m) x 9’10” (3.01m), wooden floor.
En-Suite: 9’3” (2.83m) x 2’4” (0.73m), wood floor, shower off mains, tiled around shower.
Bedroom 5: 8’11” (2.72m) x 9’11” (3.04m), wooden floor.
En-Suite: 2’04” (0.72m) x 9’5” (2.89m), tiled around shower, wood floor, shower off mains.
Attic Area
Hallway: 17’11” (5.48m) x 3’8” (1.14m)
Room 1: 12’4” (3.76m) x 10’11” (3.35m), wooden floor.
Room 2: 13’8” (4.17m) x 11’0” (3.36m)
Guest WC: 2’7” (0.81m) x 6’8” (2.04m)
FEATURES:
* Water Softener fitted
* Double glazing
* OFCH
* Tarmac Driveway
* Electric gated entrance
* Feature stone wall to front with electric gates
LOCATION
Both primary and secondary schools are within easy walking distance of the property.
Doneraile also offers a range of local amenities including a golf course, pharmacy, shops, and a filling station.
It goes without saying that Doneraile is a highly desirable location for those seeking a charming and well-connected place to live. The town benefits from excellent transport links, including a Local Link bus service that runs hourly to Mallow, providing convenient access to surrounding area and rail links in Mallow.
VIEWING: Highly recommded and by appointment with Mary O Callaghan of SOC Property on 02238000 or by email to [email protected]
These particulars have been prepared with care, but their accuracy is not guaranteed .They do not form part of any contract and are not to be used in any legal action. Intending Purchasers/Lessees must satisfy themselves or otherwise of any statements contained herein and no warranty is implied in respect of the property described. The particulars are issued on the understanding that all negotiations are conducted through the agency of O'Callaghan Singleton Auctioneers & Valuers Ltd (SOC Property)
BER Details
BER Rating: C3
BER No.: 117627224
Energy Performance Indicator: 204.76 kWh/m²/yr

