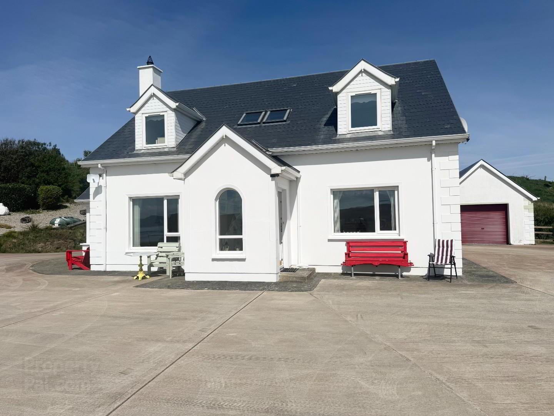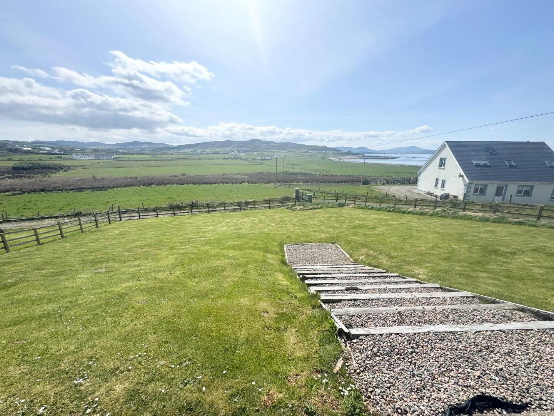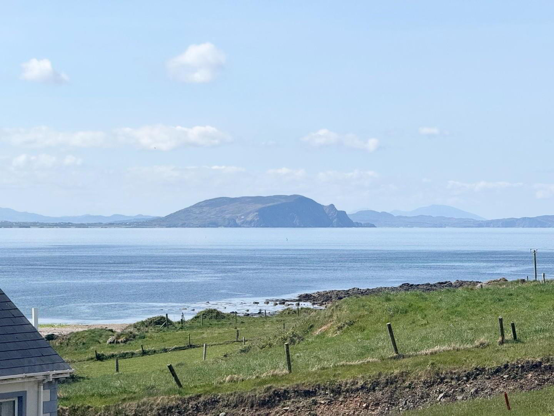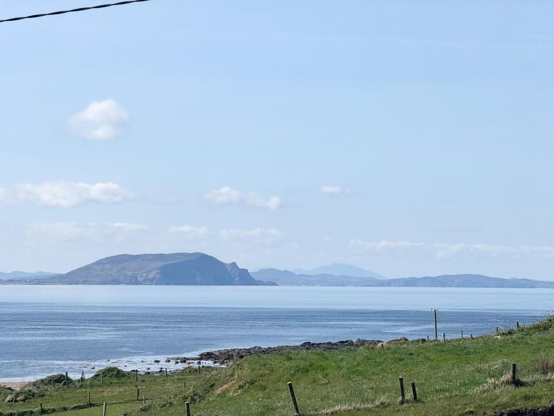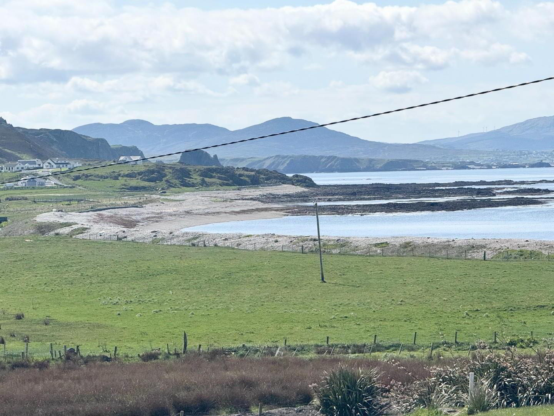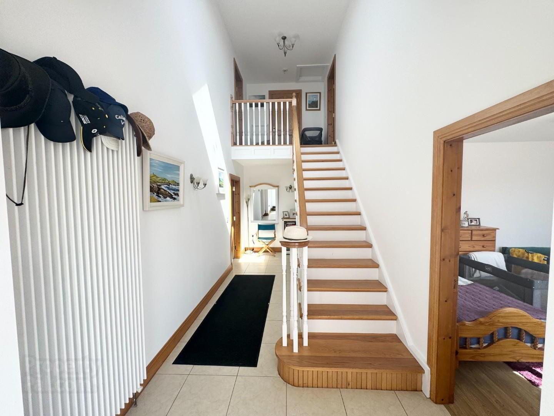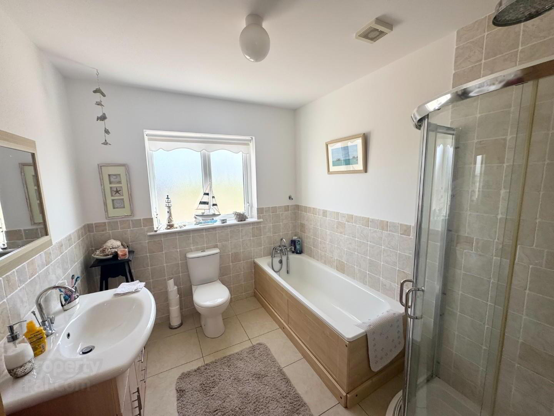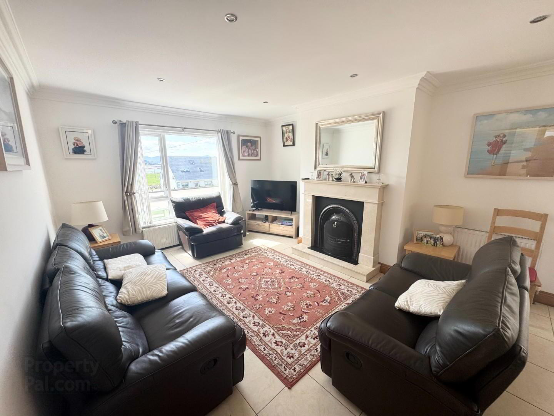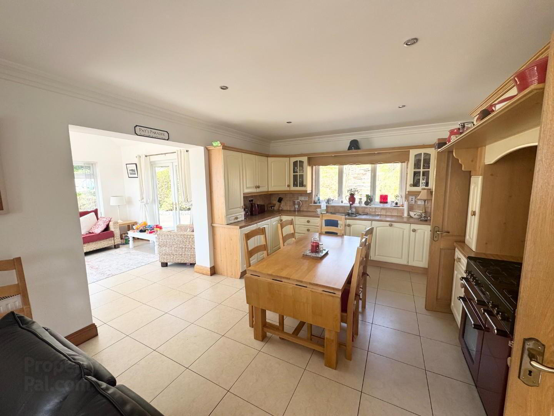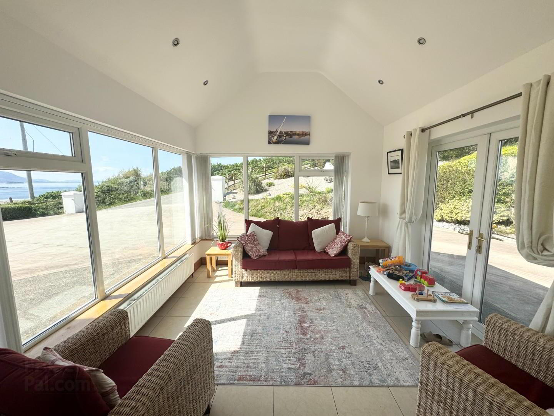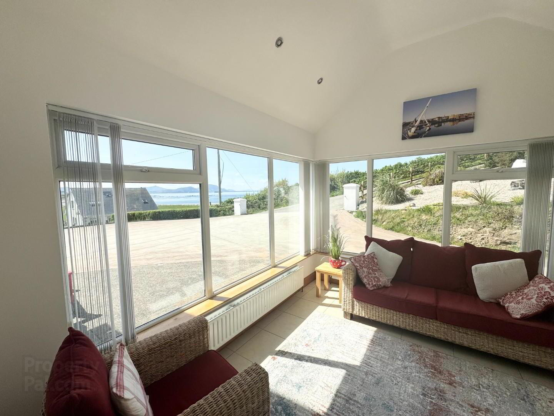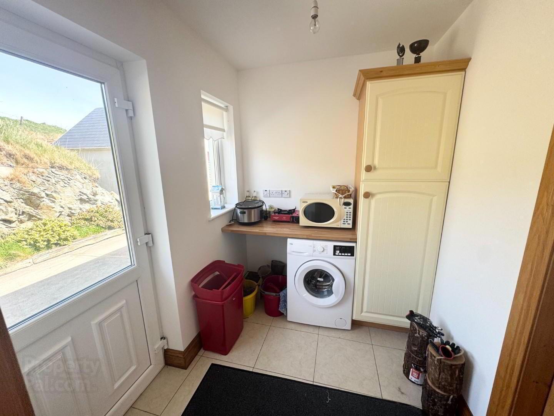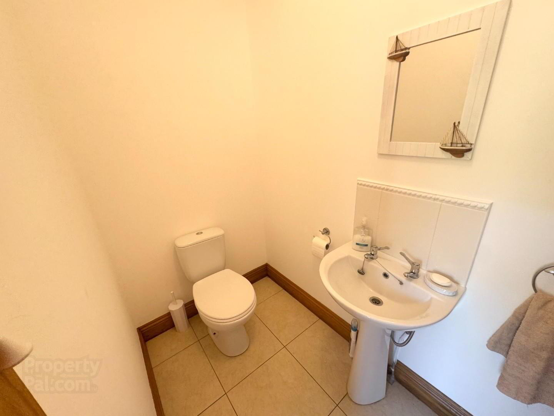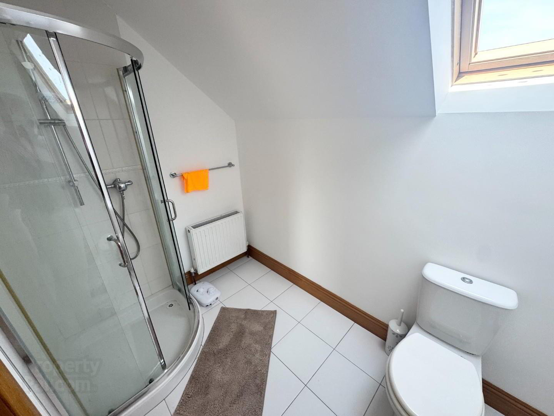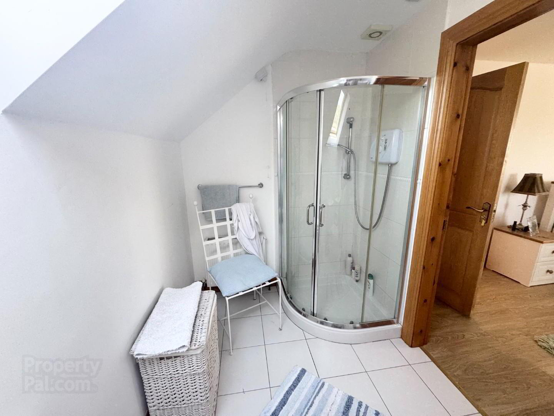Malin Head,
Muckla, Malin, Donegal, F93PY29
4 Bed Detached House
Asking Price €250,000
4 Bedrooms
3 Bathrooms
2 Receptions
Property Overview
Status
For Sale
Style
Detached House
Bedrooms
4
Bathrooms
3
Receptions
2
Property Features
Tenure
Freehold
Property Financials
Price
Asking Price €250,000
Stamp Duty
€2,500*²
Property Engagement
Views Last 7 Days
201
Views Last 30 Days
1,274
Views All Time
3,511
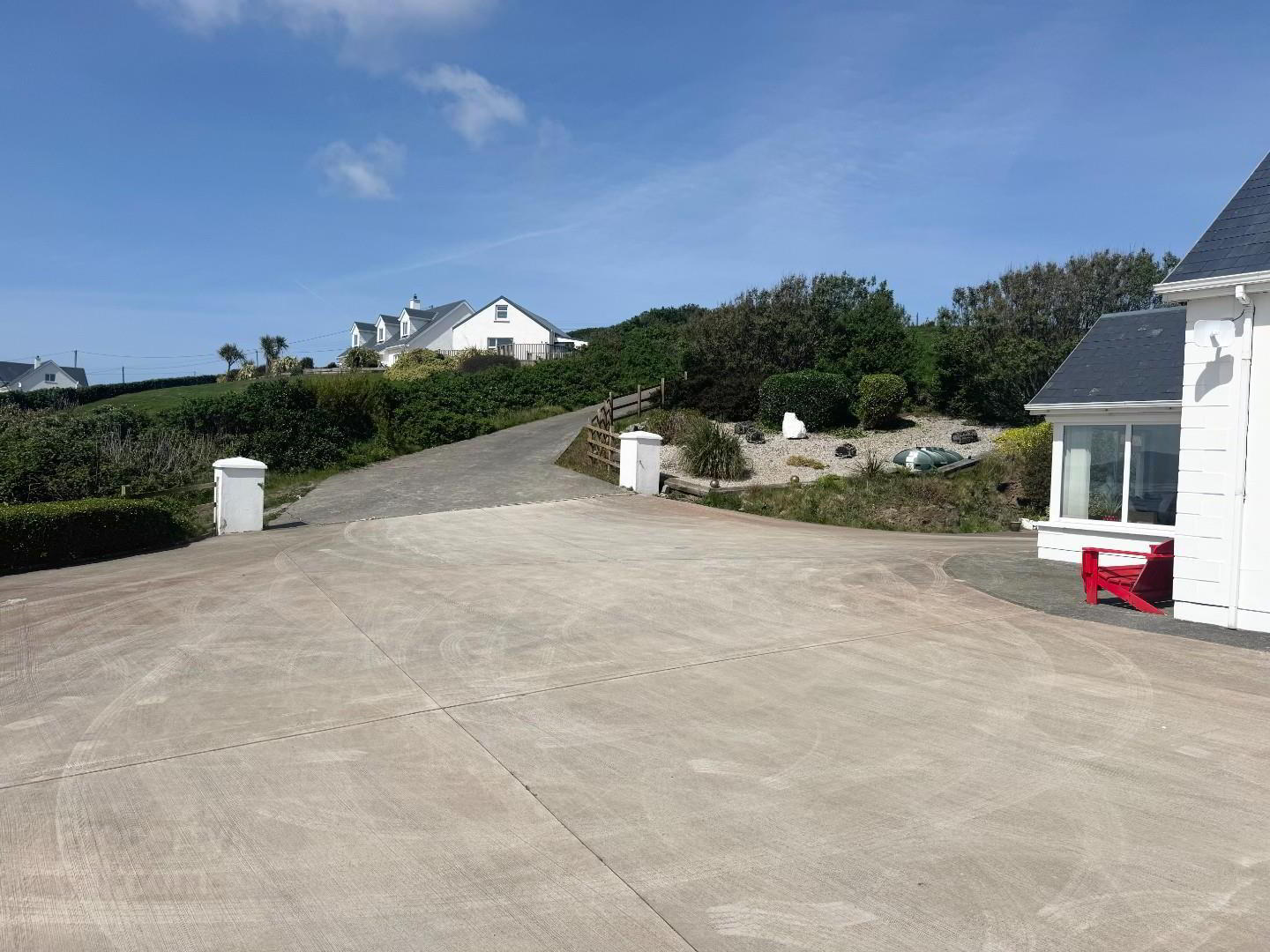
Features
- 4 Bedroom detached home
- 3 Bathrooms
- 2 Receptions
- New oil boiler
- Detached Garage
- 0.5 acre site.
- Ocean views
This detached 4 bedroom home, set on a stunning site with South facing Ocean views on the most Northern point of Ireland. The site is approx 0.5 acres with large garden and large concrete area with detached garage. The property is in excellent condition throughout but there are signs of Mica in a couple of areas. That is why it is on at such a cheap price. Bought as seen cash buyer needed. At this price it is worth a chance for some one looking an excellent property in such a scenic location.
- HALLWAY
- PVC front door to bright hallway with vaulted ceiling and fully tiled floor.
- BEDROOM 1 3.9 x 3.1 (12'9" x 10'2")
- Double room with laminate flooring.
- BEDROOM 2 3.9 x 3.2 (12'9" x 10'5")
- Double room with laminate flooring.
- BATHROOM
- White suite comprising, LFWC, tiled floor , part tiled wall, panel bath with shower attachment, wash hand basin and storage below, corner shower unit with glass doors and mains power. Extractor
- STORAGE CUPBOARD
- Large under stairs storage area.
- KITCHEN/DINING/LIVING 8.9 x 3.9 (29'2" x 12'9" )
- Large bright room fully tiled floor part tiled wall, recessed lights, modern high and low level units, 11/2 stainless steel sink and drainer, integrated dish washer and fridge freezer, plumbed for gas cooker with extractor above, good area for kitchen table and then more lounge space with open fire and marble fireplace and hearth with back boiler.
- SUN-ROOM 3.7 x 3.4 (12'1" x 11'1")
- Sun room off the kitchen offering views across the ocean, fully tiled floor, double doors to concrete patio area.
- UTILITY ROOM
- High and low level units, plumbed for washing machine and dryer. door to rear yard.
- DOWN STAIRS Toilet
- LFWC, pedestal wash hand basin, fully tiled floor, part wall, and extractor.
- 1st FLOOR
- Landing area
- BEDROOM 3 6 x 3.9 (19'8" x 12'9")
- Large double room into Dormer window, with laminate flooring , built in robe and en-suite.
- ENSUITE 1
- White suite comprising, LFWC, wash hand basin and storage, corner shower with glass doors , fully tiled cubicle and electric shower, extractor. Velux window.
- BEDROOM 4 6 x 3.9 (19'8" x 12'9")
- Large double room with laminate flooring, built in robe and en-suite.
- ENSUITE 2
- White suite comprising, LFWC, wash hand basin and storage below, corner shower with glass doors and fully tiled wall, velux window, fully tiled floor and extractor.
- HOTPRESS
- Shelved.
- GARAGE 7 x 4.5 (22'11" x 14'9")
- Detached garage with light and power and side door plus a roller door.
- OUTSIDE
- Large space all around the house, there is a large concrete area and an extensive lawn area with unspoilt views of the ocean.


