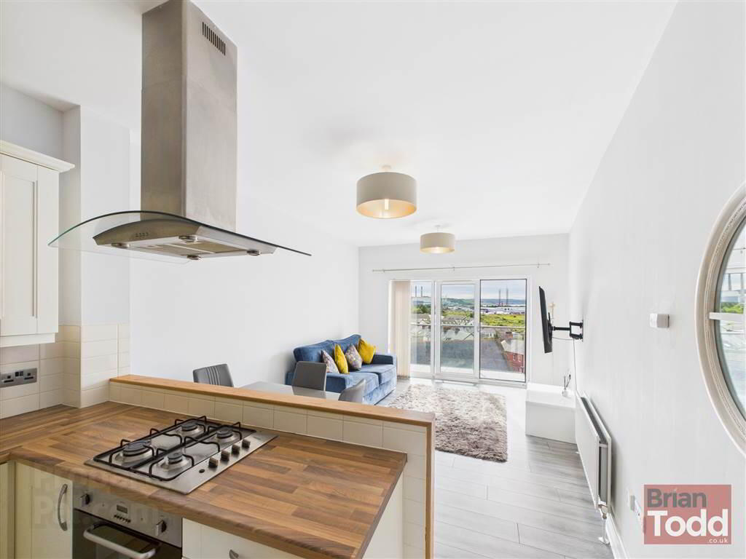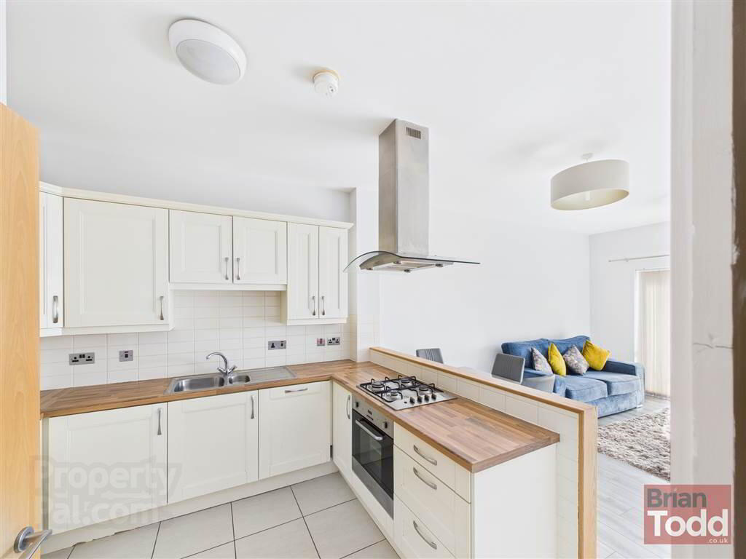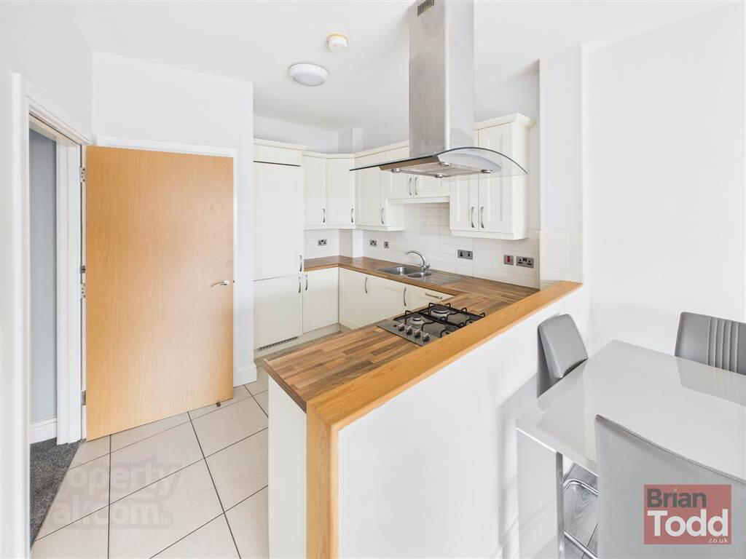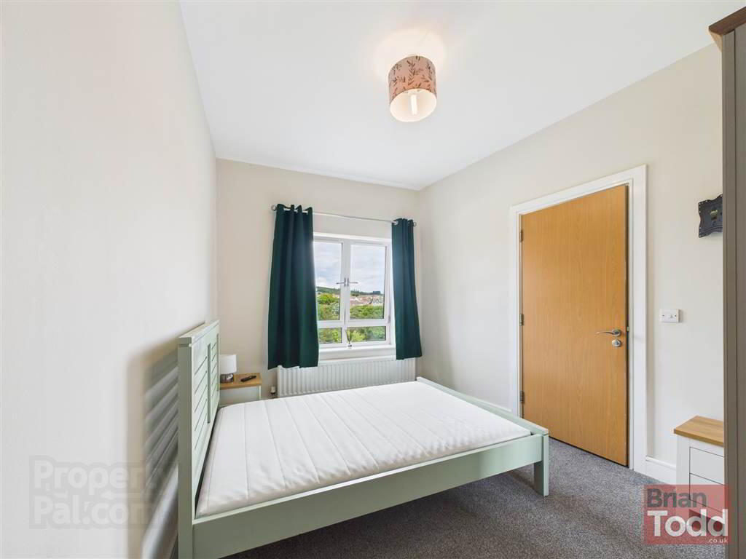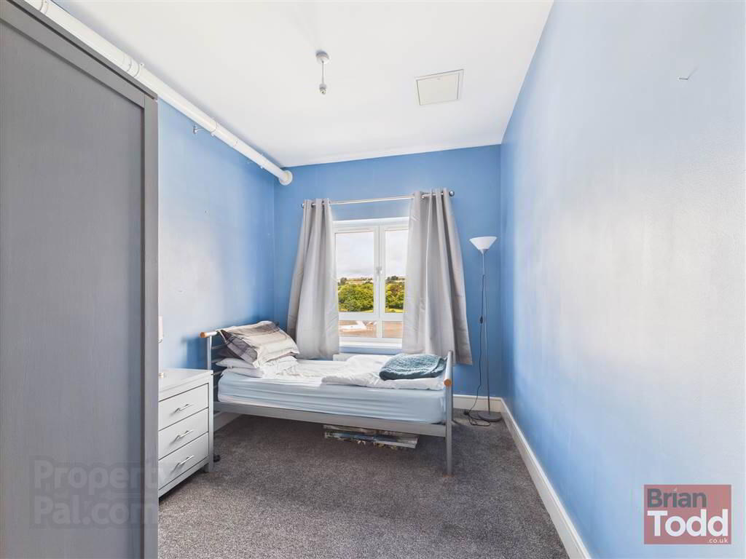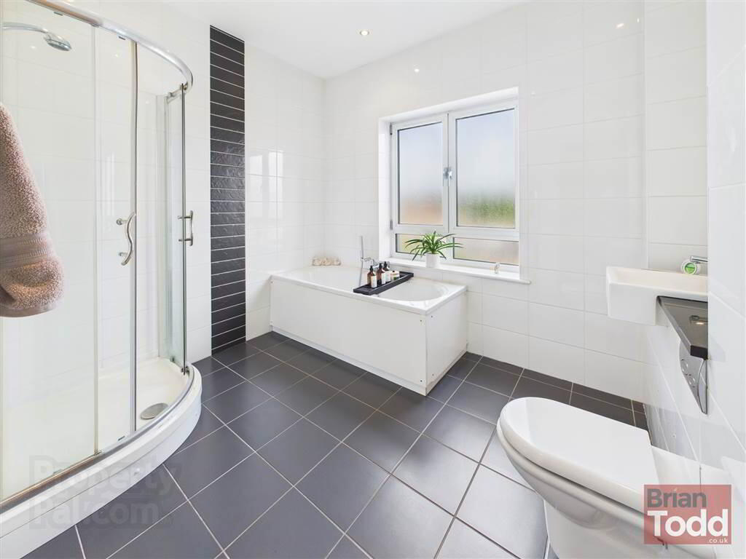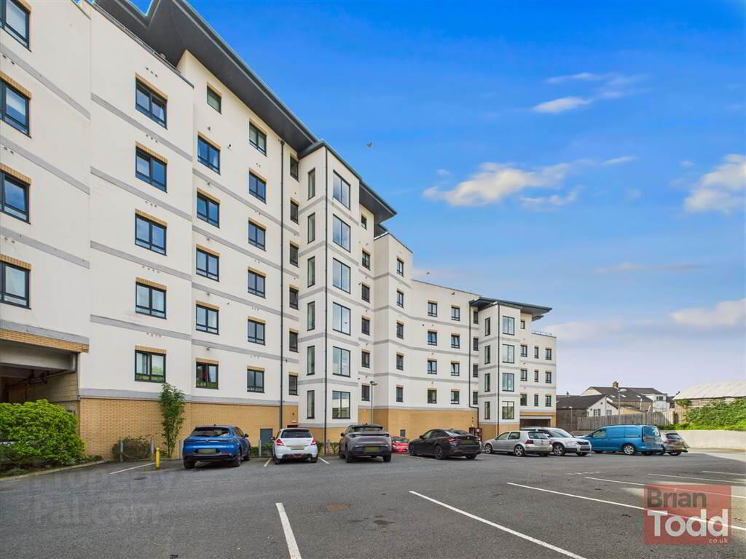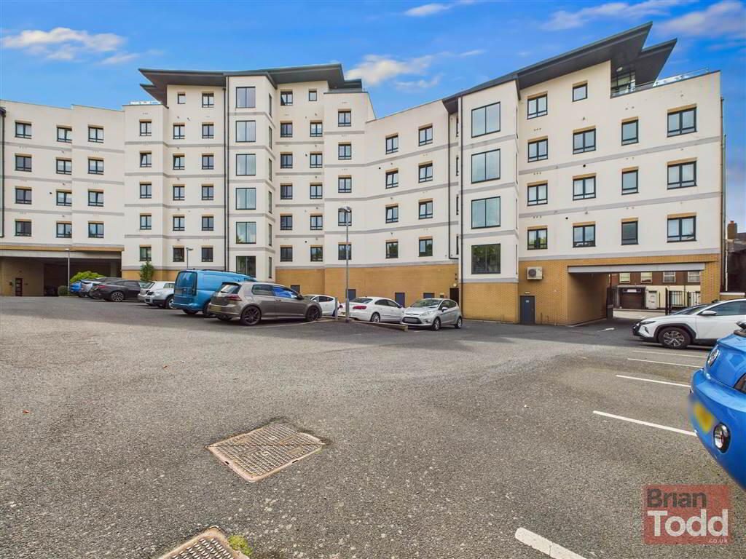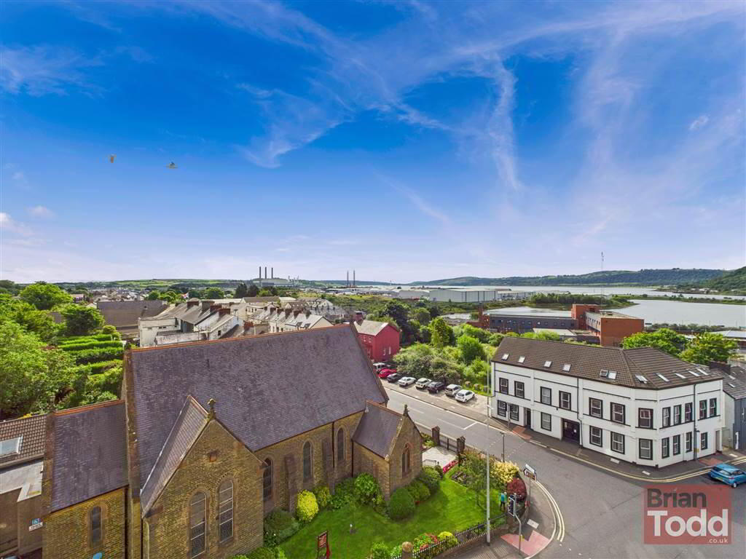Main Street,
Larne, BT40 1RG
2 Bed Apartment
Offers Around £109,950
2 Bedrooms
1 Reception
Property Overview
Status
For Sale
Style
Apartment
Bedrooms
2
Receptions
1
Property Features
Tenure
Not Provided
Heating
Gas
Broadband
*³
Property Financials
Price
Offers Around £109,950
Stamp Duty
Rates
Not Provided*¹
Typical Mortgage
Legal Calculator
In partnership with Millar McCall Wylie
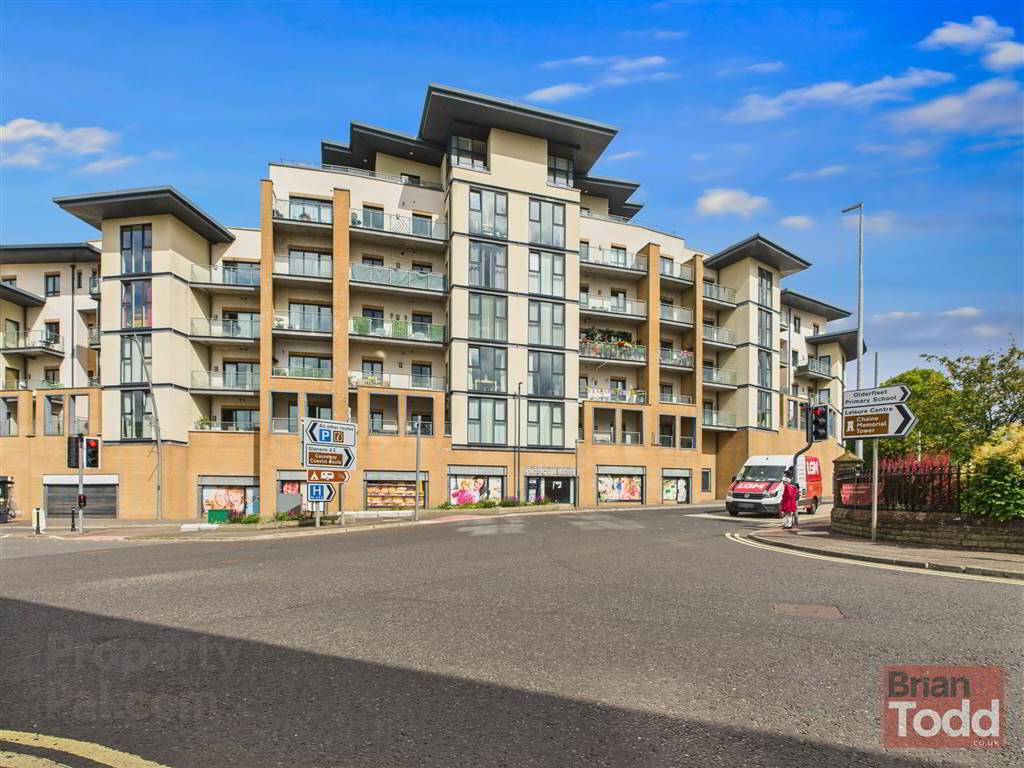
Features
- CONTEMPORARY STYLE FIFTH FLOOR APARTMENT
- GAS FIRED CENTRAL HEATING
- UPVC DOUBLE GLAZING
- INTERCOM ENTRY SYSTEM
- SUPERB OPEN PLAN LOUNGE/KITCHEN AREA
- MODERN LOUNGE WITH PATIO DOOR ONTO BALCONY AREA
- FITTED KITCHEN - INTEGRATED APPLIANCES
- BATHROOM - WHITE THREE PIECE SUITE AND SEPARATE CORNER SHOWER CUBICLE
- TWO BEDROOMS
- ENSUITE SHOWER ROOM
- SECURE COMMUNAL PARKING WITH SECURITY GATES
- FAR REACHING VIEWS
- POPULAR CENTRAL LOCATION
Comprising of an open plan lounge with patio doors leading onto a delightful balcony, the property has a modern fitted kitchen with integrated appliances, bathroom with three piece white suite and separate shower cubicle, two bedrooms and ensuite shower room.
Externally, the property benefits from secure communal parking with security gates and an intercom entry system.
Viewing is highly recommended, and is strictly by appointment only through Agents.
Fifth Floor
- ENTRANCE HALL:
- Storage.
- LOUNGE:
- Laminate wood flooring.Patio doors leading onto a delightful balcony area, which affords far reaching views. Open plan through to:
- KITCHEN:
- Good range of fitted upper and lower level units. Integrated gas hob, electric oven, extractor fan, fridge/freezer, washing machine and dishwasher. Floor tiling. Part wall tiling.
- BEDROOM (1):
- ENSUITE SHOWER ROOM:
- White suite incorporating W.C., wash hand basin and separate shower cubicle. Wall and floor tiling. Spot lighting.
- BEDROOM (2):
- BATHROOM:
- White suite incorporating W.C., wash hand basin and panelled bath. Separate corner shower cubicle. Decorative wall and floor tiling. Spot lighting.
Outside
- Secure communal parking with security gates.
Directions
Larne

Click here to view the 3D tour

