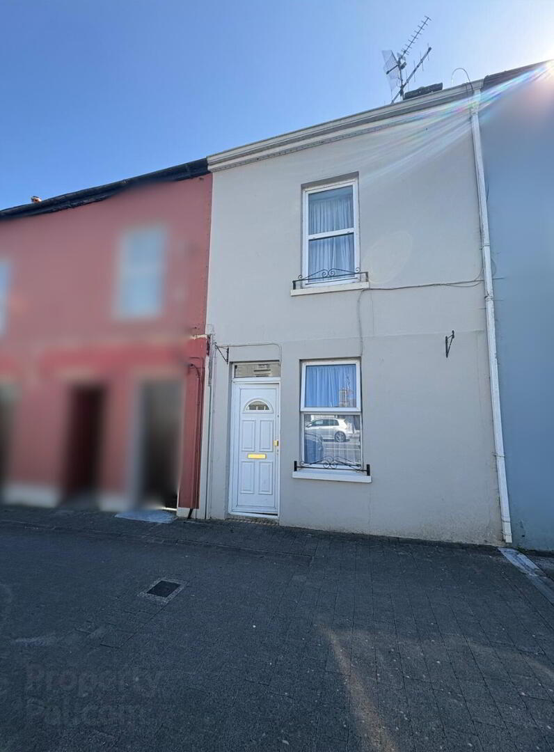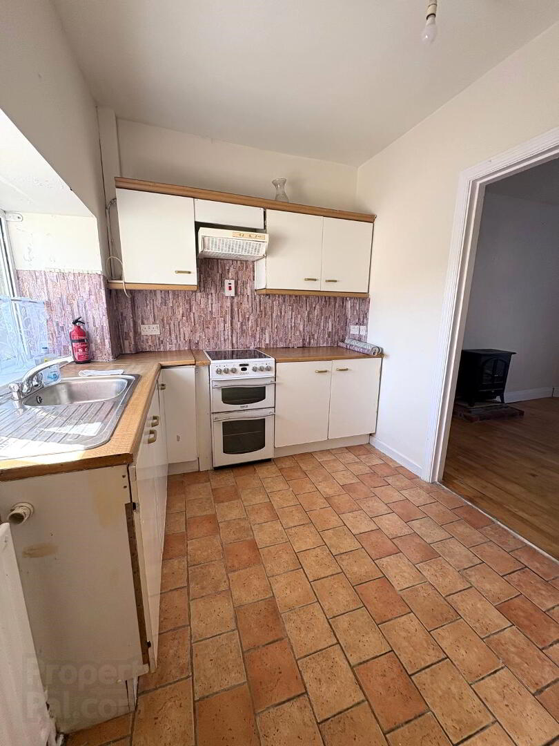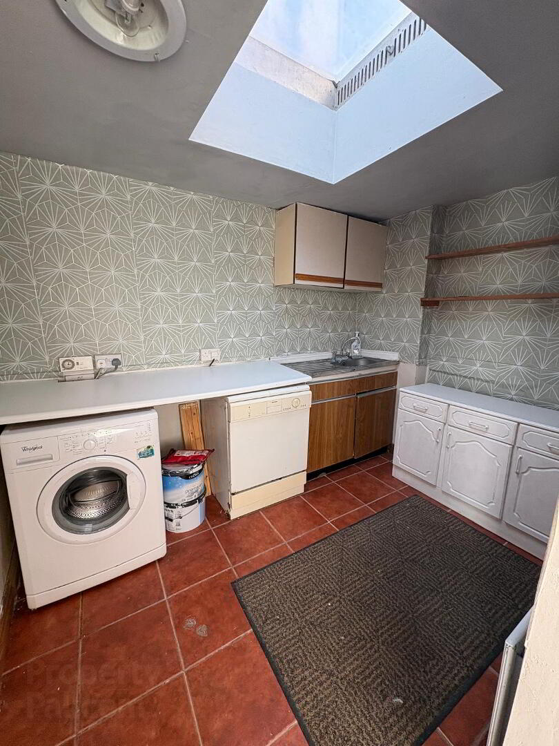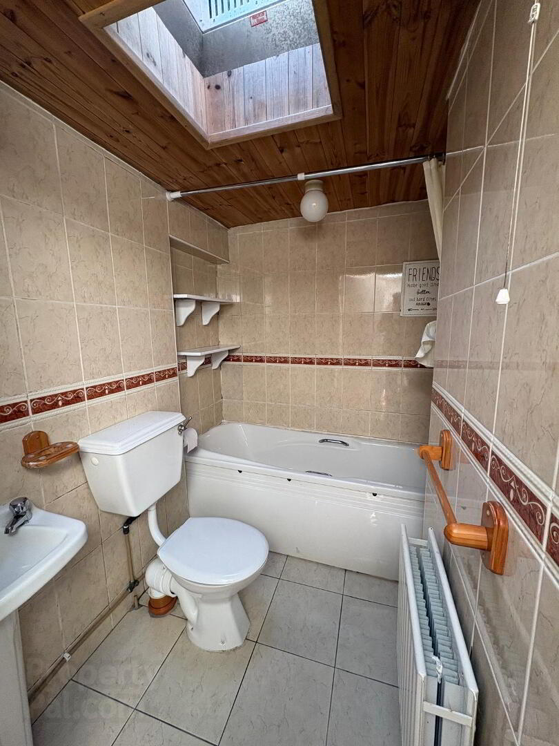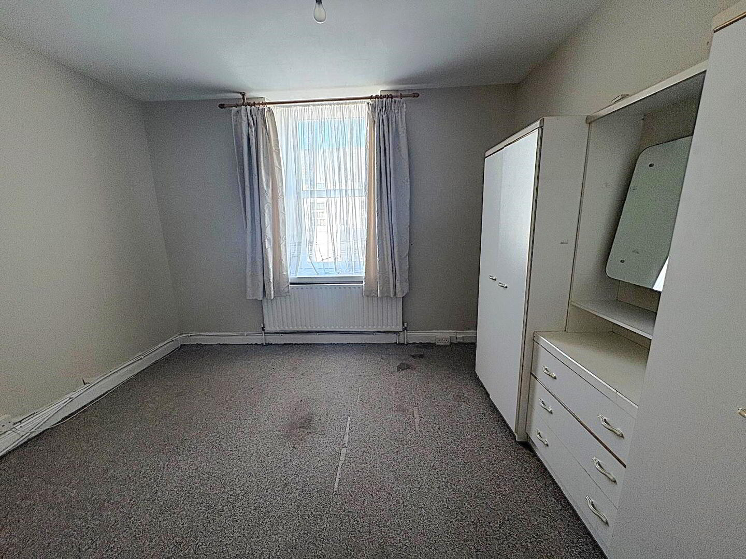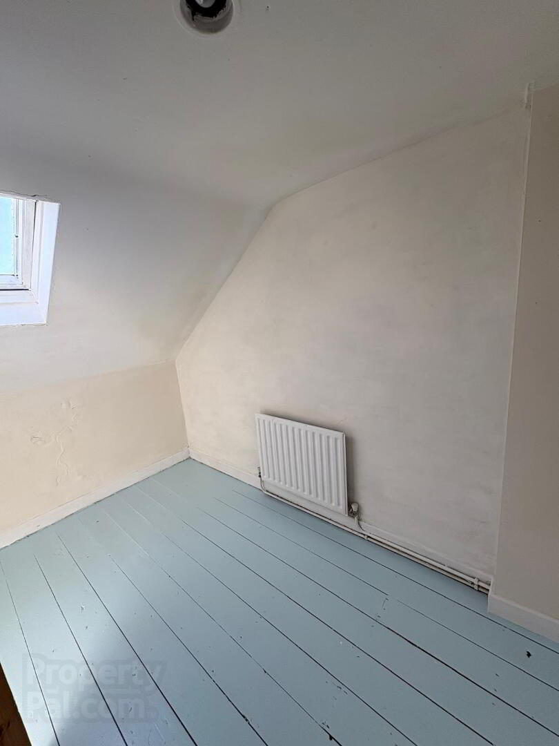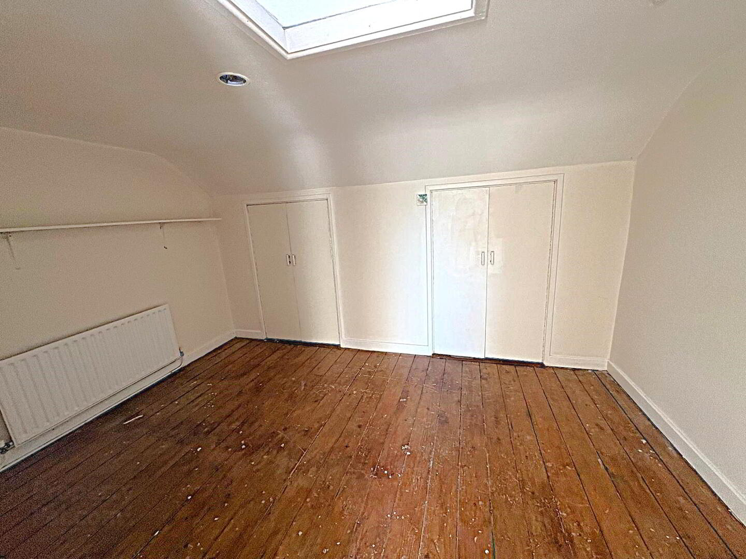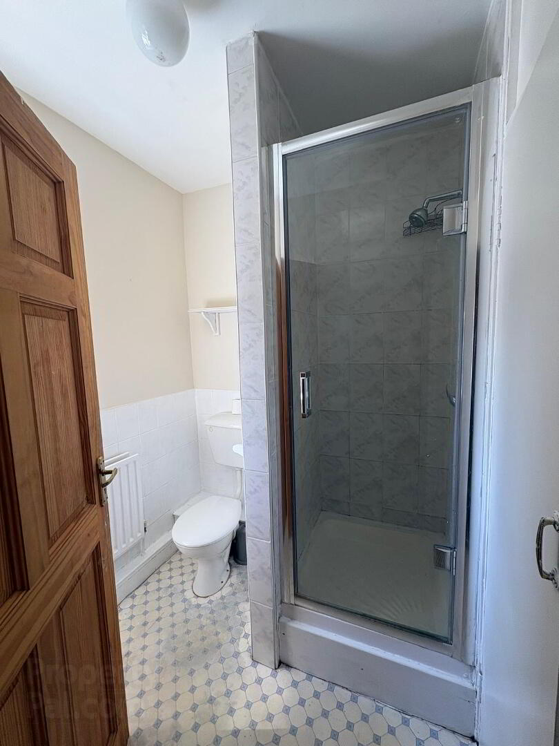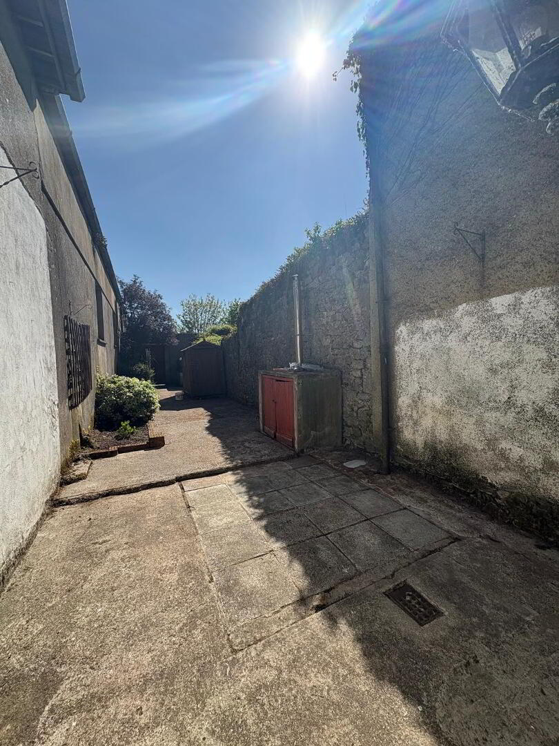Main Street,
Buttevant, P51R2TP
3 Bed Mid-terrace House
Offers Over €165,000
3 Bedrooms
2 Bathrooms
2 Receptions
Property Overview
Status
For Sale
Style
Mid-terrace House
Bedrooms
3
Bathrooms
2
Receptions
2
Property Features
Size
89.6 sq m (964.4 sq ft)
Tenure
Freehold
Energy Rating

Heating
Oil
Property Financials
Price
Offers Over €165,000
Stamp Duty
€1,650*²
Property Engagement
Views Last 7 Days
16
Views Last 30 Days
125
Views All Time
492
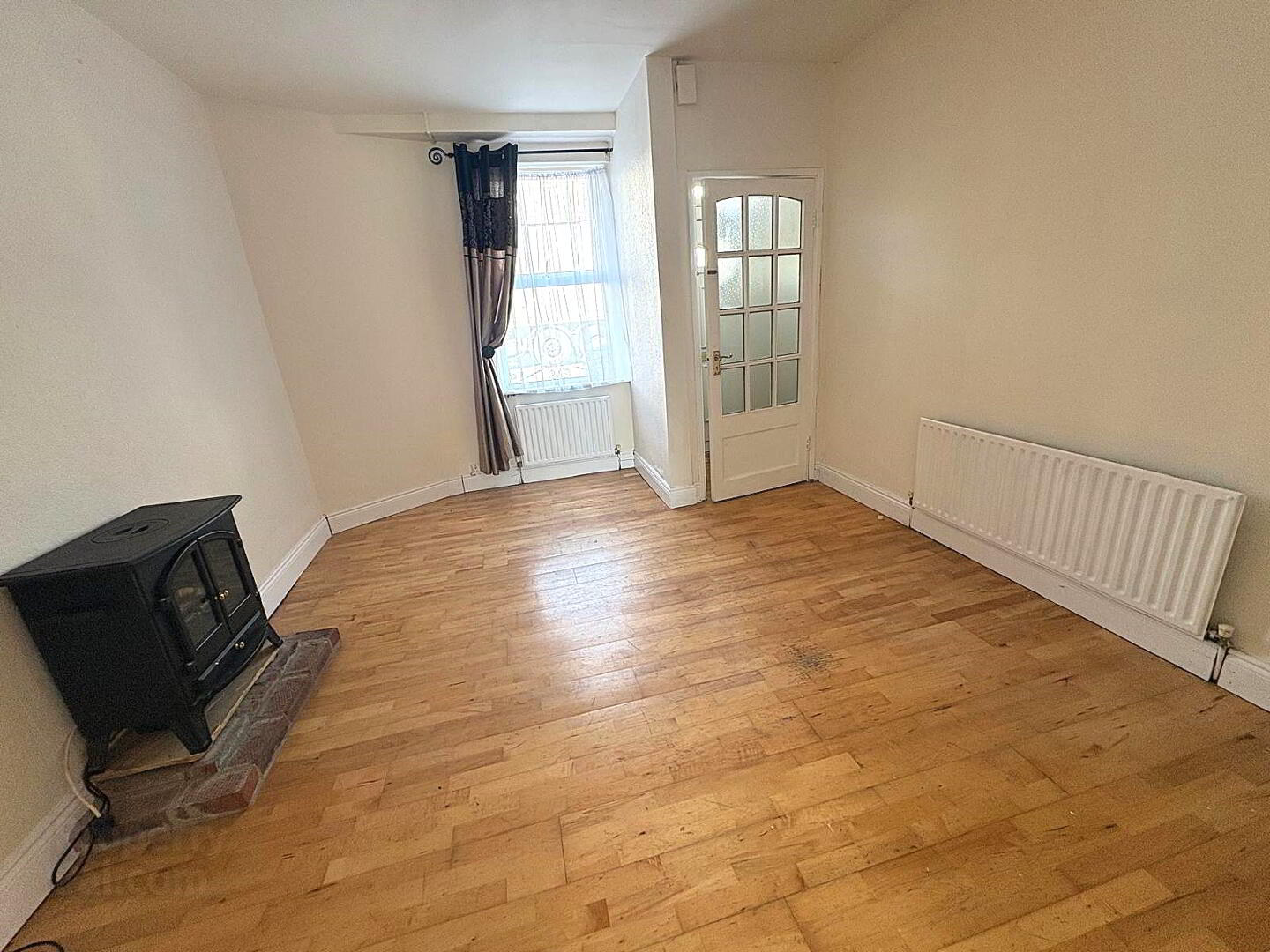
SOC Property is proud to present this 3-Bedroom Terraced Home located in the Heart of Buttevant Town.
This delightful 3-bedroom, 2-bathroom property offers comfortable and convenient living in a sought-after location. Ideal for families or first-time buyers, this home blends traditional charm with modern functionality.
Inside, the property boasts a spacious living room, kitchen, and a separate utility room, providing ample living space. Each of the three bedrooms are well-proportioned, and the home features generous built-in storage throughout—perfect for keeping everyday life organised.
Accomodation
Lower ground floor
Hallway: 16’03” x 4’02”, hallway, French doors to rear, tiled floor.
Utility: 7’02” x 10’03”, plumbed for washing machine and dishwasher, tiled floor, sink & sky light.
Bathroom: 7’01” x 6’0”, fully tiled, bath, toilet & whb.
Ground Floor
Porch: 3’05” x 4’01”, timber floor.
Livingroom: 11’07” x 13’06”, timber floor.
Kitchen: 9’08” x 11’08”, tiled floor, fitted units, window to rear.
First Floor
Landing: 5’03” x 9’08”, carpet.
Bedroom 1: 11’7” x 11’3”, built in robes.
Bathroom: 6’05” x 7’01”, part tiled, toilet, whb, shower & hot press off.
Second Floor
Landing: 9’02” x 5’03”, storage, carpet
Bedroom 2: 12’06” x 8’04”, wood floor, built in storage, sky light.
Bedroom 3: 7’0” x 8’9”, Velux window, wood floor.
Gardens
Outside, the long rear garden offers plenty of room for outdoor enjoyment, while rear access adds further convenience.
Location
Positioned within walking distance of local shops, schools, and a well-serviced bus stop offering multiple routes, this property combines town-centre living with excellent connectivity.
Don’t miss the opportunity to own a home with this much to offer in a thriving and welcoming community.
Features
- Oil fired central heating
- Rear entrance
- Large outdoor patio area
- Walking distance of bus stop & all amenities
- Easy commuting distance of Cork & Limerick.
BER Details
BER Rating: D2
BER No.: 110025459
Energy Performance Indicator: 278.43 kWh/m²/yr

