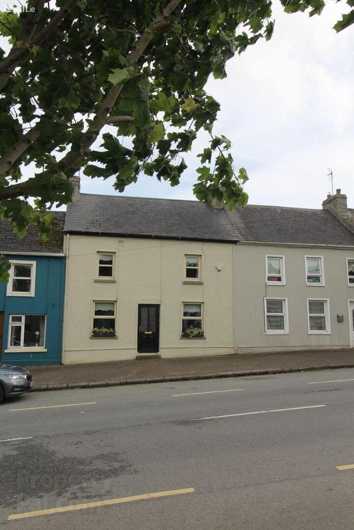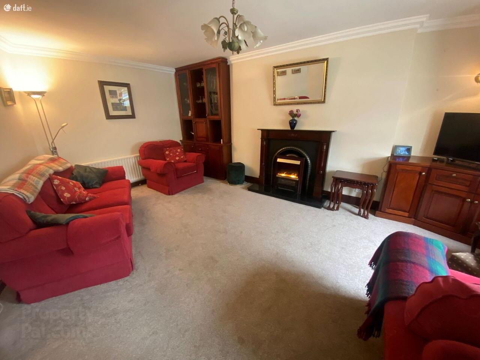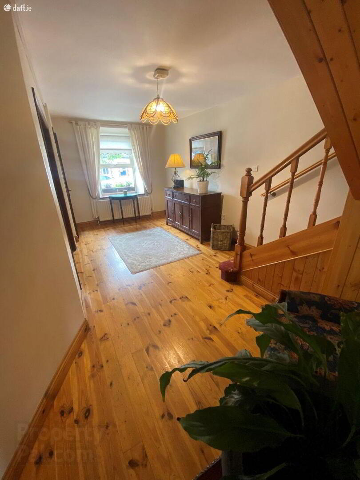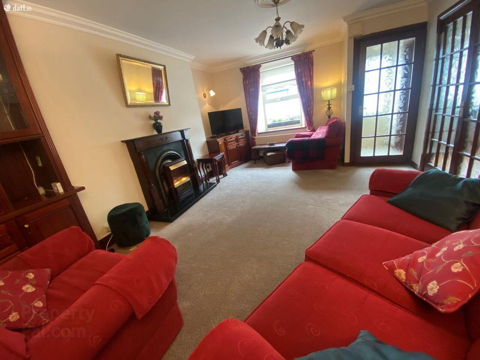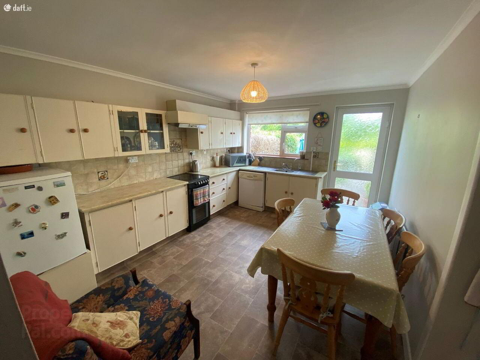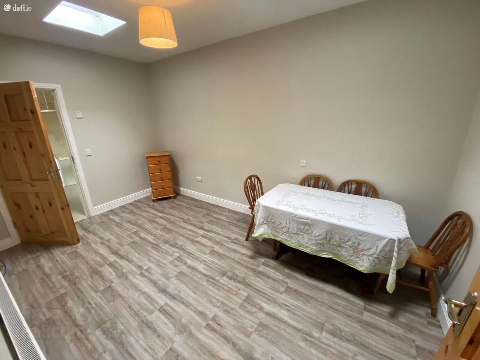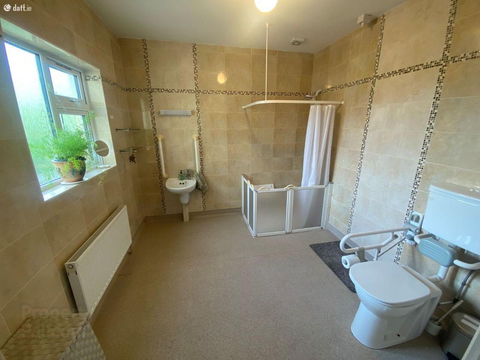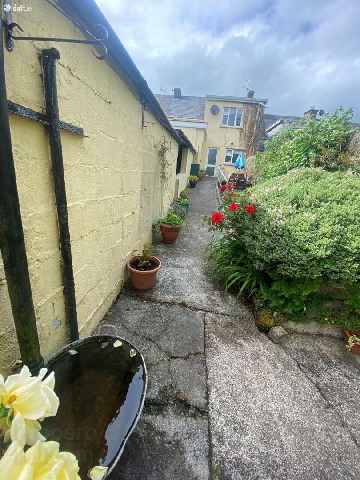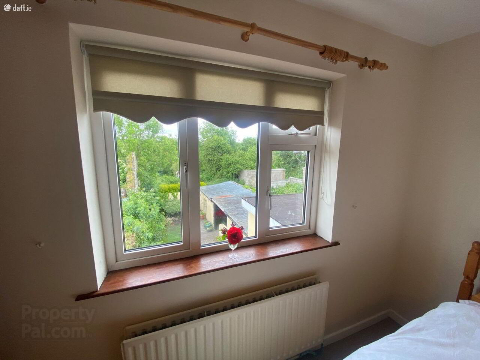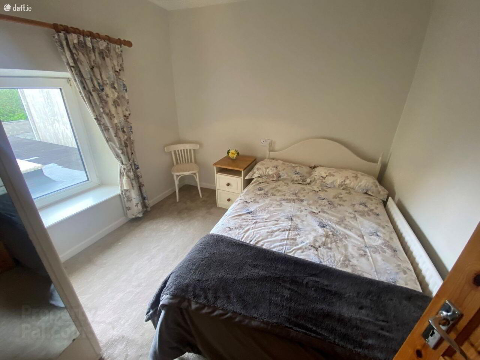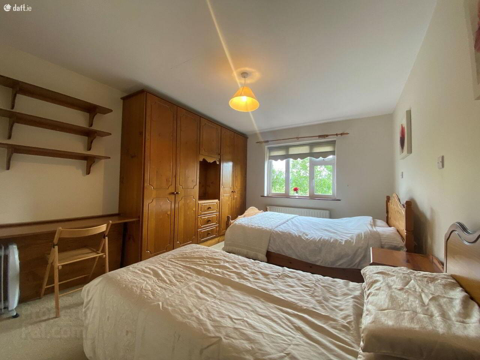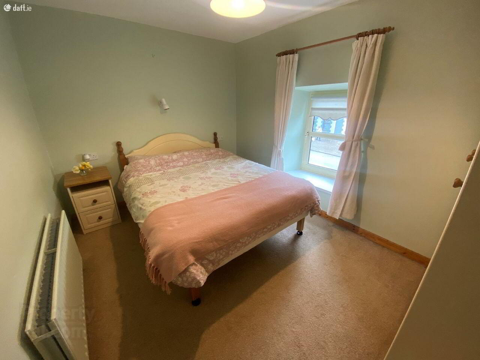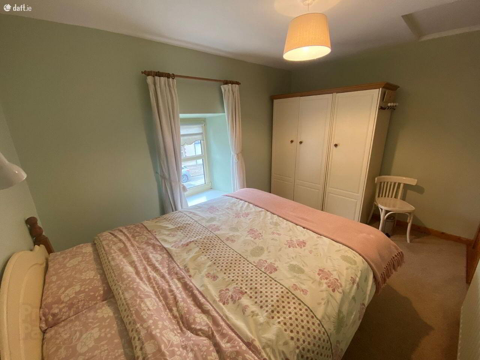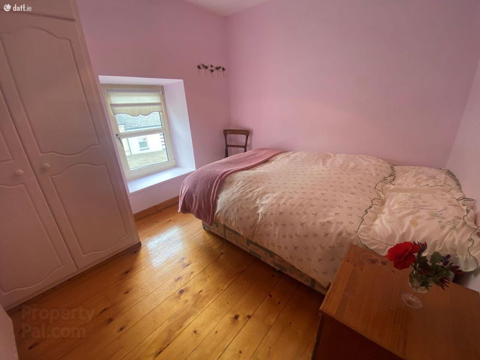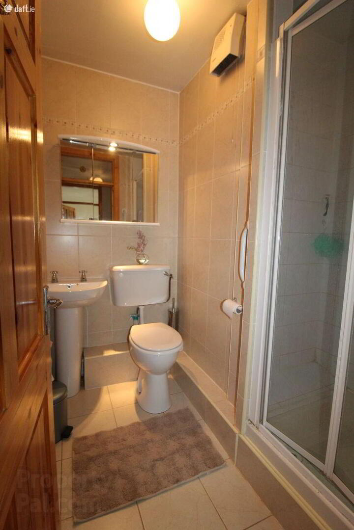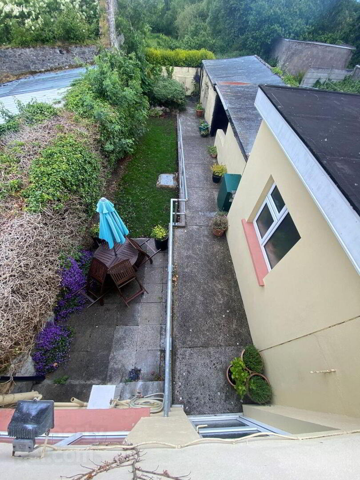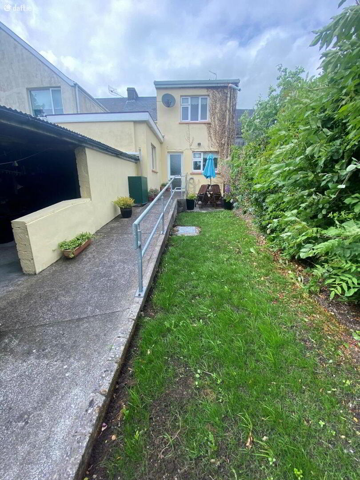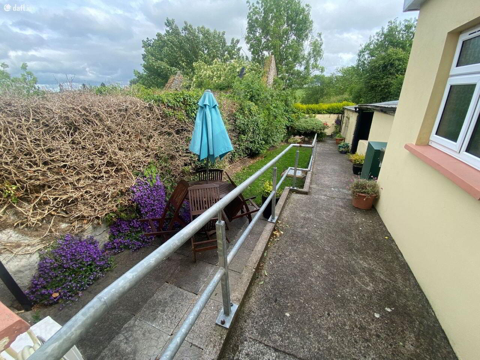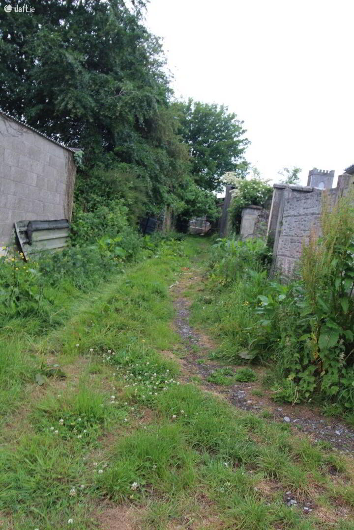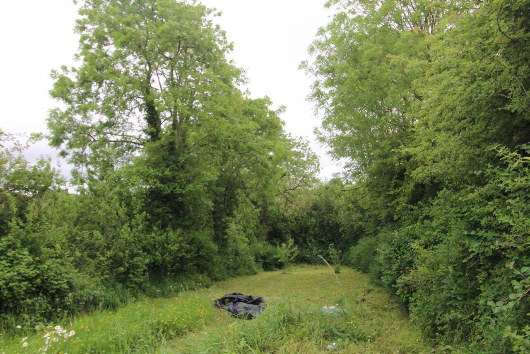Main Street,
Ballyclough, Mallow
4 Bed Terrace House
Price €230,000
4 Bedrooms
2 Bathrooms
Property Overview
Status
For Sale
Style
Terrace House
Bedrooms
4
Bathrooms
2
Property Features
Size
145 sq m (1,560.8 sq ft)
Tenure
Not Provided
Heating
Oil
Property Financials
Price
€230,000
Stamp Duty
€2,300*²
Property Engagement
Views Last 7 Days
37
Views Last 30 Days
113
Views All Time
465
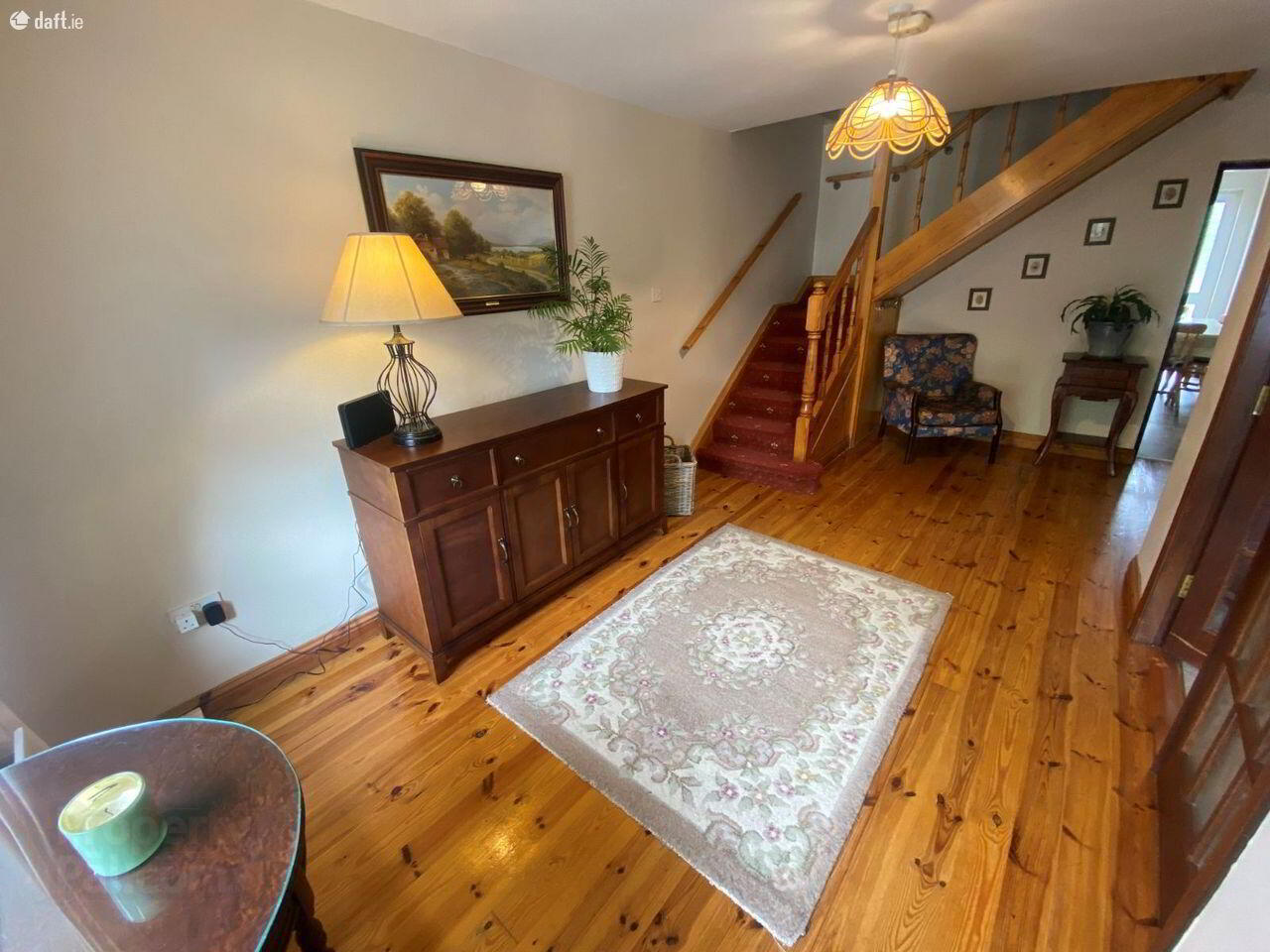
Additional Information
- New oil burner 98% Efficient
- Generous sized south facing garden and patio area, enclosed by a block wall and mature hedging
- Block built shed meausuring 38 sq mts
- All Solid Wood Doors
- All blinds & curtains included
- Oil Heating
- PVC Double Glazed Windows
Liam Mullins & Associates are delighted to bring to the market this excellent opportunity to acquire a beautiful four-bedroom/five bedroom mid terraced property located in the heart of Ballyclough village. Situated on a site measuring 235sqm, this property fronts onto the main street with idyllic views of Ballyclough Castle. The Castle also known as " Ballyclough Tower House" due to it's unique design features, dates its rich history back to before the 1600's. The village of Ballyclough offers its residents many amenities such as a public house, grocer, community centre, playground and Church whilst being located just 10 minutes from Mallow Town and 35 minutes from Cork City. This property has the added bonus of a tranquil & private south facing rear garden.
Originally constructed in the 1920s with stone walls and slate roof, the property was later extended to include both a two-storey (58.08sqm) and single storey (8.7sqm) extension to the rear of the property. Both extensions are block built.
Accommodation within this turn key property includes:
GROUND FLOOR
Porch 1.5m x 0.9m
Entrance Hall 5.9m X 2.7m Timber Floor
Living Room 5.6m X 4m Teak fireplace insert, Built in TV Cabinet, Corniced ceiling.
Kitchen/Dining Room 4.2m X 3.3m Fully Fitted Kitchen, all appliances included in the sale.
Bedroom 5/Sitting Room 4.6m x 2.7m
Ensuite 3m x 3m Electric shower, tiled floor to ceiling
FIRST FLOOR
Bedroom 4.2m x 3.4m Built in wardrobe
Bedroom 2.9m x2.8m Built in wardrobe
Bedroom 3.7m x 2.7m Built in wardrobe
Bathroom 2m x 1.9m Electric Shower, tiled floor to ceiling
Bedroom 3m x 2.7m Built in wardrobe
Landing 2.9m x 2.9m Hot Press
Services
Mains Water
Mains Drainage
On street parking
Oil heating
Located to the south of the property, there is a small plot of grassland measuring c530.0sqm, which is accessible via a shared right of way at the rear of the property.
To arrange an appointment to view contact Liam Mullins on 022 21400. These particulars have been prepared with care, but their accuracy is not guaranteed they do not form part of any contract and are not to be used in any legal action. Intending Purchasers/Lessees must satisfy themselves or otherwise of any statements contained herein and no warranty is implied in respect of the property described. The particulars are issued on the understanding that all negotiations are conducted through the agency of Liam Mullins & Associates.

