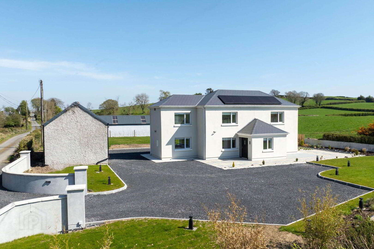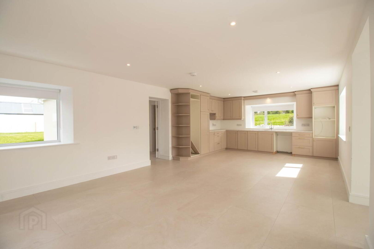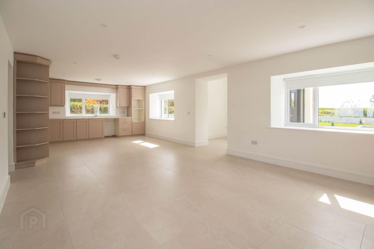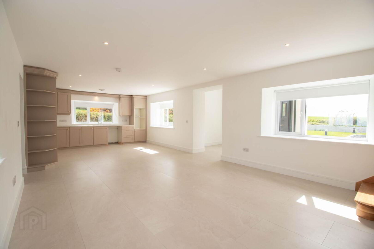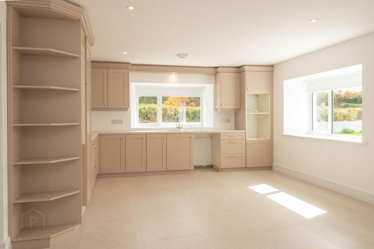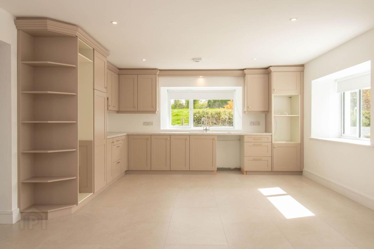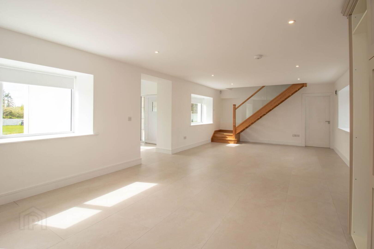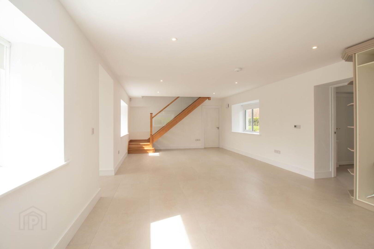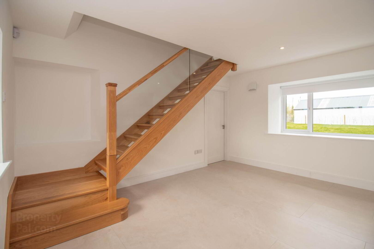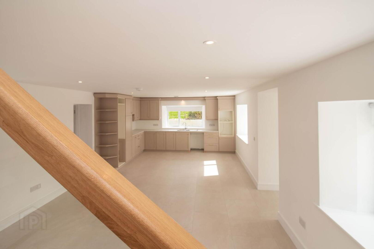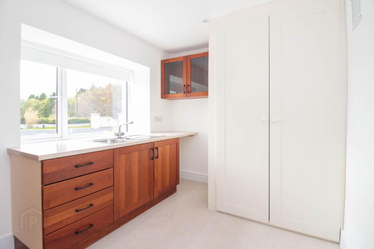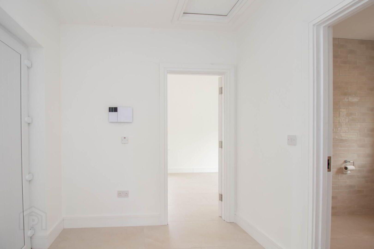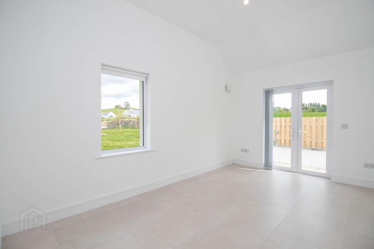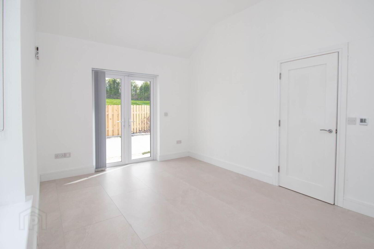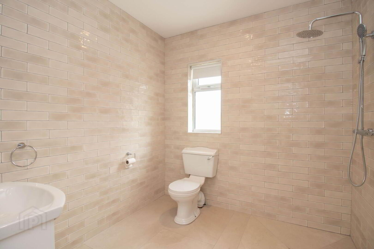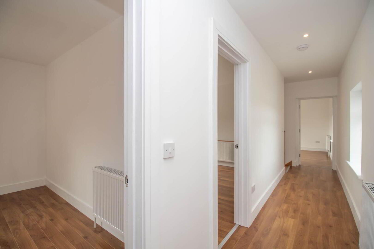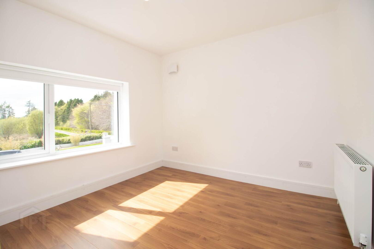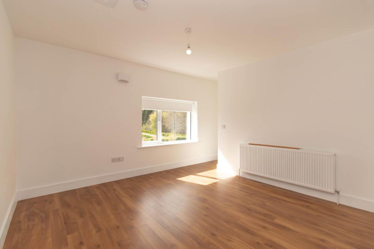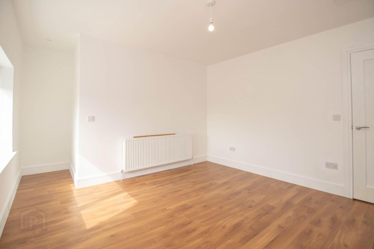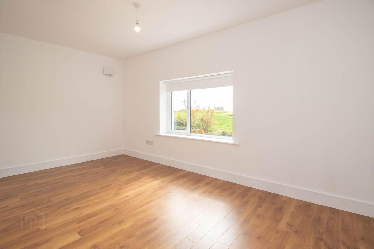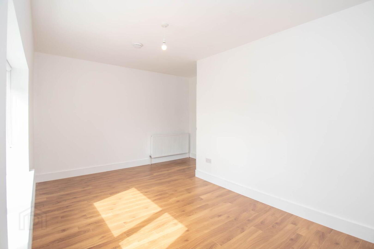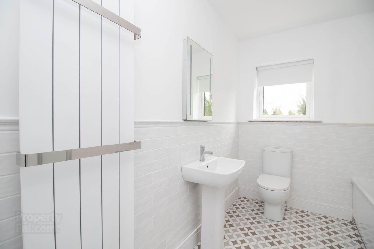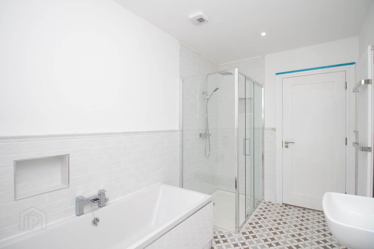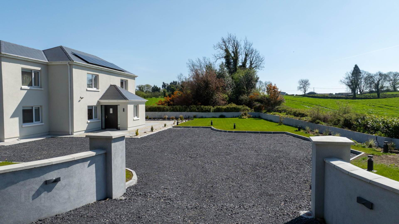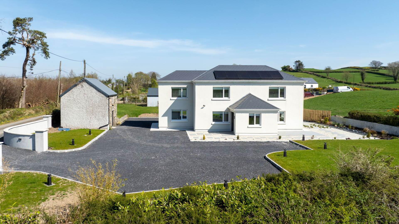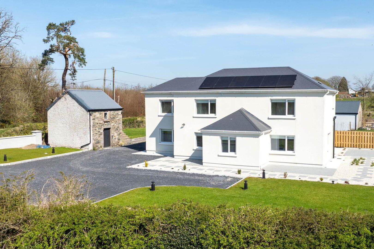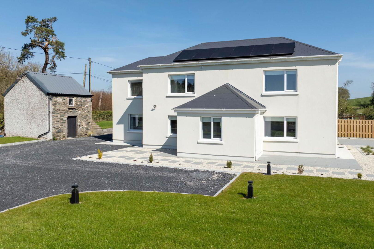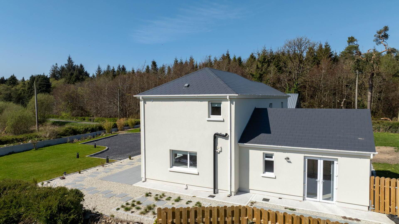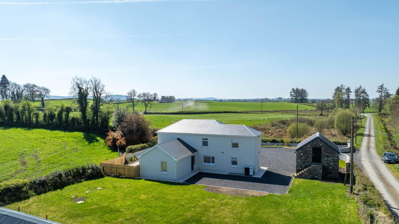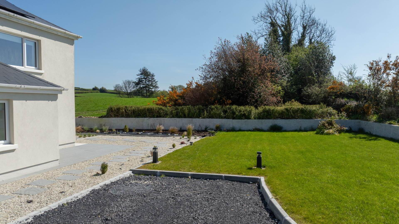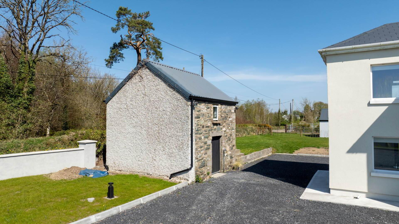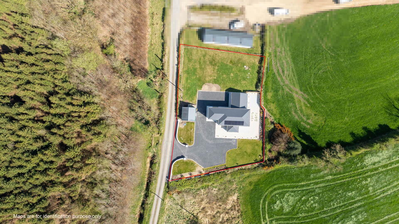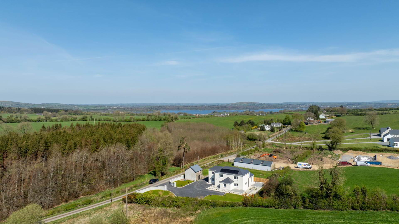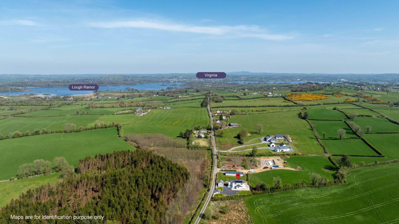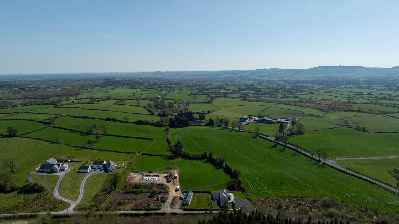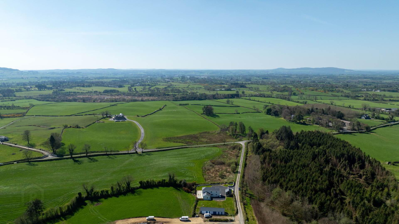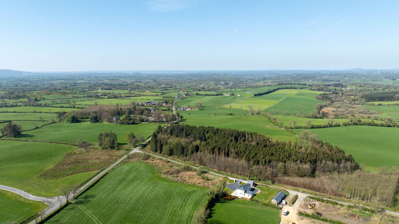Lurganboy
Virginia, A82YT38
3 Bed Detached House
Sale agreed
3 Bedrooms
2 Bathrooms
1 Reception
Property Overview
Status
Sale Agreed
Style
Detached House
Bedrooms
3
Bathrooms
2
Receptions
1
Property Features
Tenure
Freehold
Energy Rating

Heating
Electric Under Floor
Property Financials
Price
Last listed at €435,000
Property Engagement
Views Last 7 Days
12
Views Last 30 Days
148
Views All Time
570
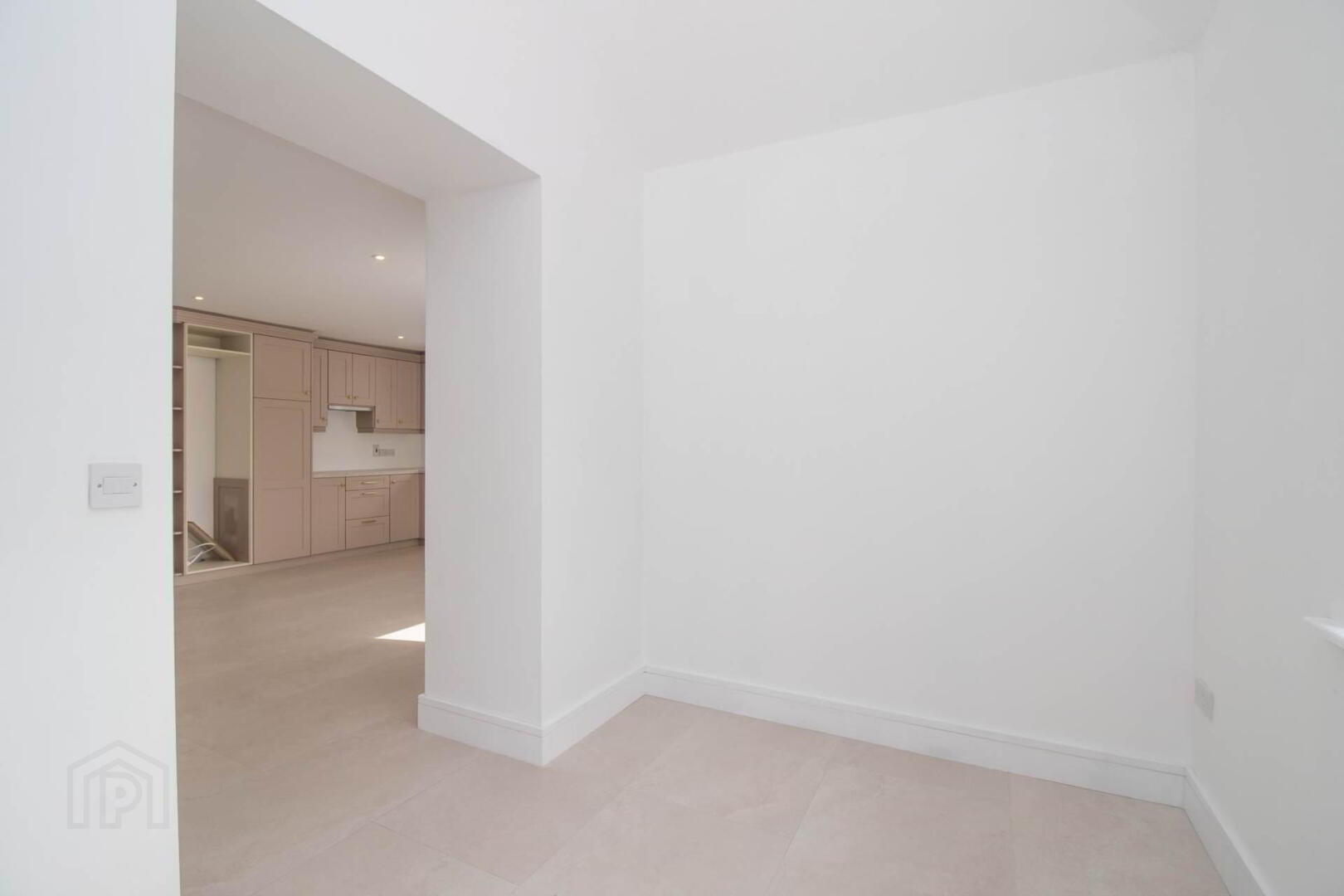
Features
- A- Rated BER
- External insulation
- Air to Water heating system
- PV solar panels
- Newly Fitted Kitchen
- Tastefully Presented Throughout
- 3 Bedrooms
- Immaculate Presentation
- Sought After Location
- Gardens
Smith Property are proud to present this exceptional A-rated home to the market an extensively modernised 1950s farmhouse that seamlessly blends timeless character with modern design, comfort, and energy efficiency. Located in Lurganboy, Virginia the property sits on a beautifully landscaped rural site just minutes from Virginia, and within easy reach of Kells, Oldcastle, and the N3/M3 motorway, making commuting highly accessible.
Originally a traditional farmhouse, this home has been completely reimagined through a full-scale renovation. Every detail has been addressed from external insulation wrap, new triple-glazed windows and doors, to PV solar panels and a state-of-the-art Air to Water heating system servicing underfloor heating downstairs and radiators upstairs. The result is an efficient, high-performing home that retains the heart of its heritage.
The ground floor opens into a welcoming entrance hallway, leading into a bright and spacious open-plan kitchen and dining area, where a sleek, newly installed kitchen sets the tone for modern family living. Just off the kitchen is a large utility room, thoughtfully designed with ample storage and a secondary sink.
A separate rear entrance brings you into a new extension housing a generous main bathroom/wet room, beautifully finished with modern tiling and fixtures, and a light-filled hallway that flows into the main living room. This cosy yet stylish space features double French doors that open directly onto a stunning patio and BBQ area, perfect for outdoor entertaining and enjoying long summer evenings.
Upstairs, the home offers three well-proportioned double bedrooms, each with excellent natural light. A stylish family bathroom serves the upper level, complete with a bath, shower, and fresh, neutral tiling throughout. An intelligent mechanical ventilation system ensures healthy airflow year-round, with automated wall vents that monitor and respond to humidity levels in the bedrooms.
Externally, the property is as impressive as the interior. With newly seeded lawns, crisp kerbing, and carefully planted shrubs, the gardens have been beautifully landscaped to require minimal maintenance while offering maximum visual appeal. Elegant entrance walls frame the driveway, adding to the home`s sense of presence and privacy. An on-site traditional shed, with two levels, provides excellent storage and has potential for conversion into a home office, studio, or treatment room.
This home offers a rare combination of rural tranquillity, cutting-edge efficiency, and complete modernisation ready for immediate enjoyment without further investment.
Viewing by appointment is highly recommended through the sole selling agents, Smith Property.
ENTRANCE HALL
Tile Floor
KITCHEN / DINING ROOM
Tile Floor, Wall & Floor Units, Modern Kitchen
UTILITY ROOM
Tile Floor, Wall & Floor Units
SHOWER ROOM
Wall to Ceiling Tiles
SITTING ROOM
Tile Floor
BEDROOM 1
Timber Floor
BEDROOM 2
Timber Floor
BEDROOM 3
Timber Floor
MAIN BATHROOM
Bath, Shower, Tiles
Notice
Please note we have not tested any apparatus, fixtures, fittings, or services. Interested parties must undertake their own investigation into the working order of these items. All measurements are approximate and photographs provided for guidance only.

