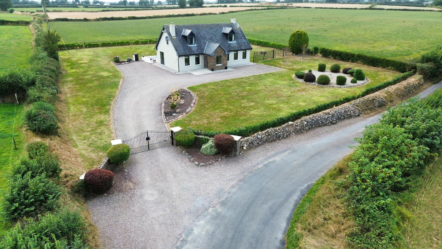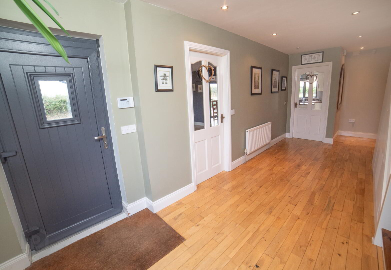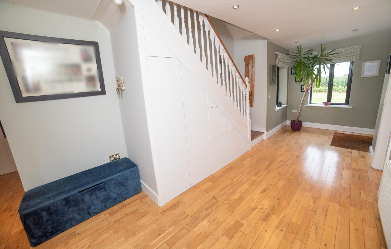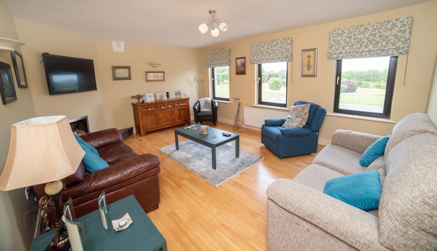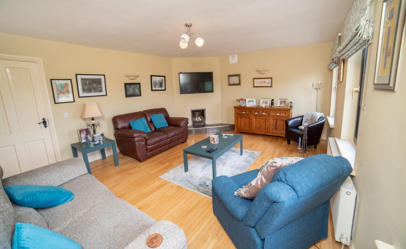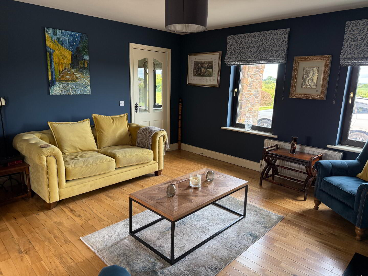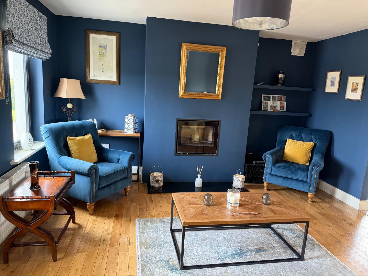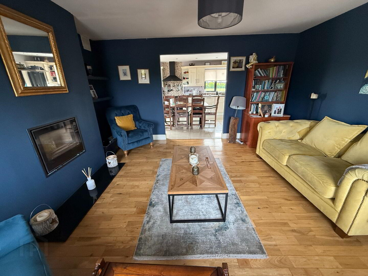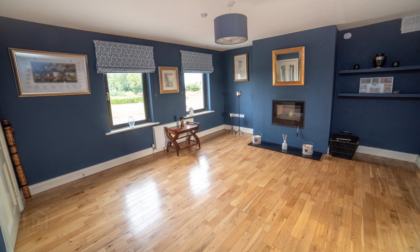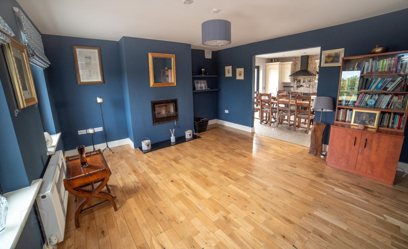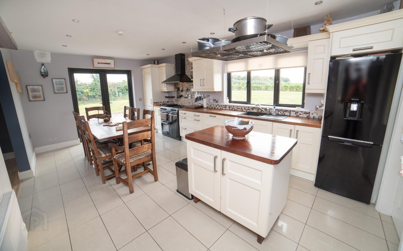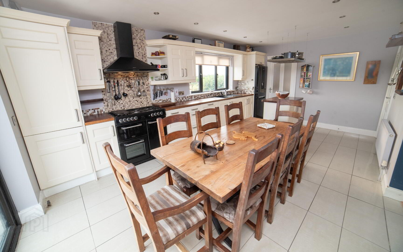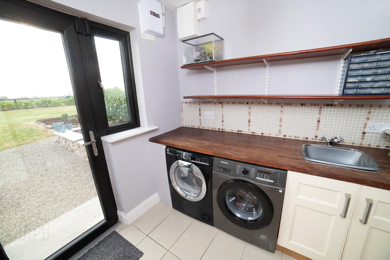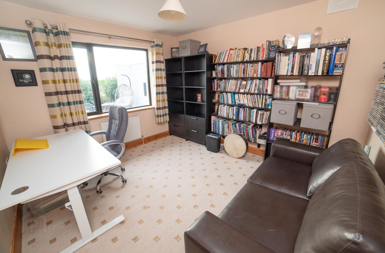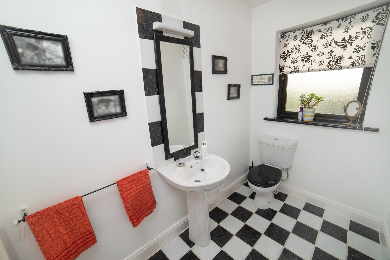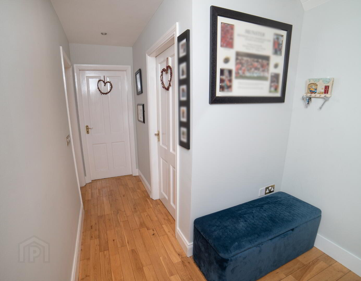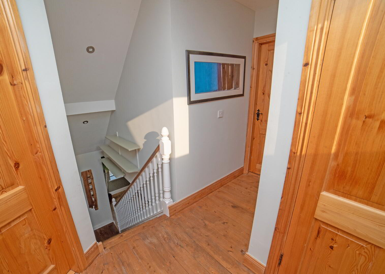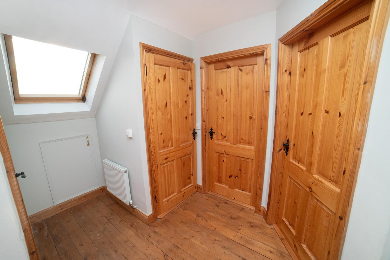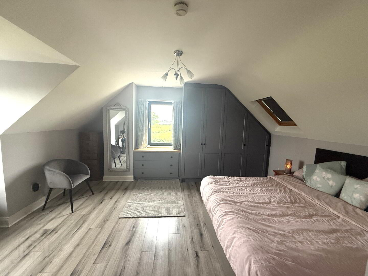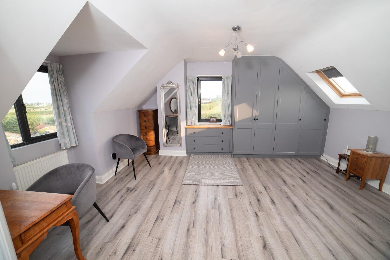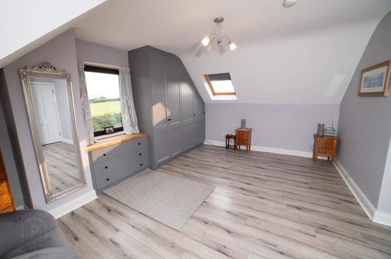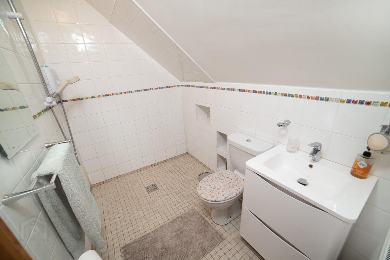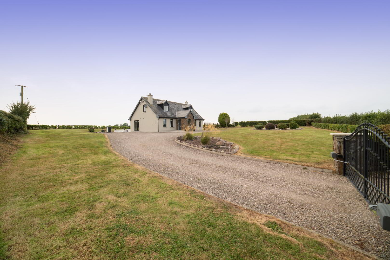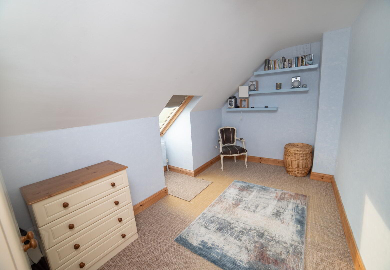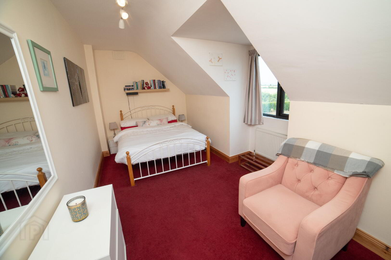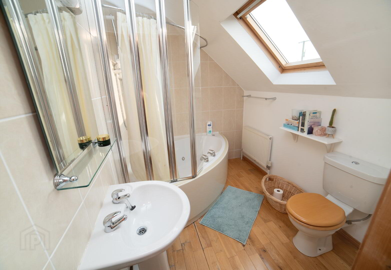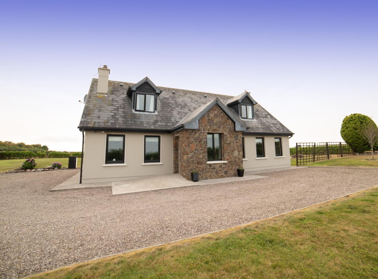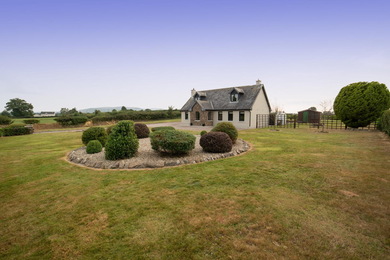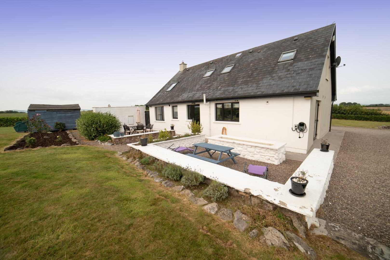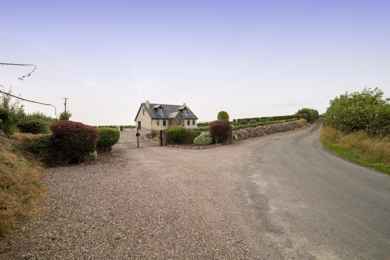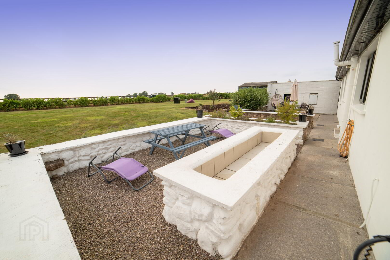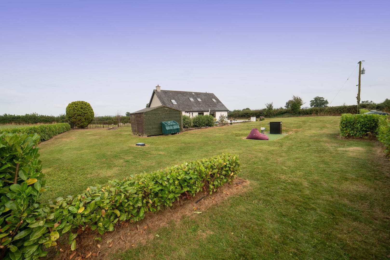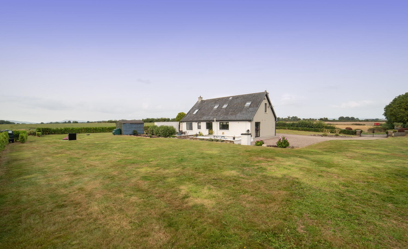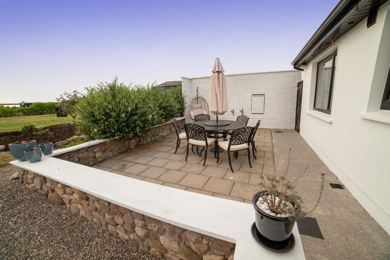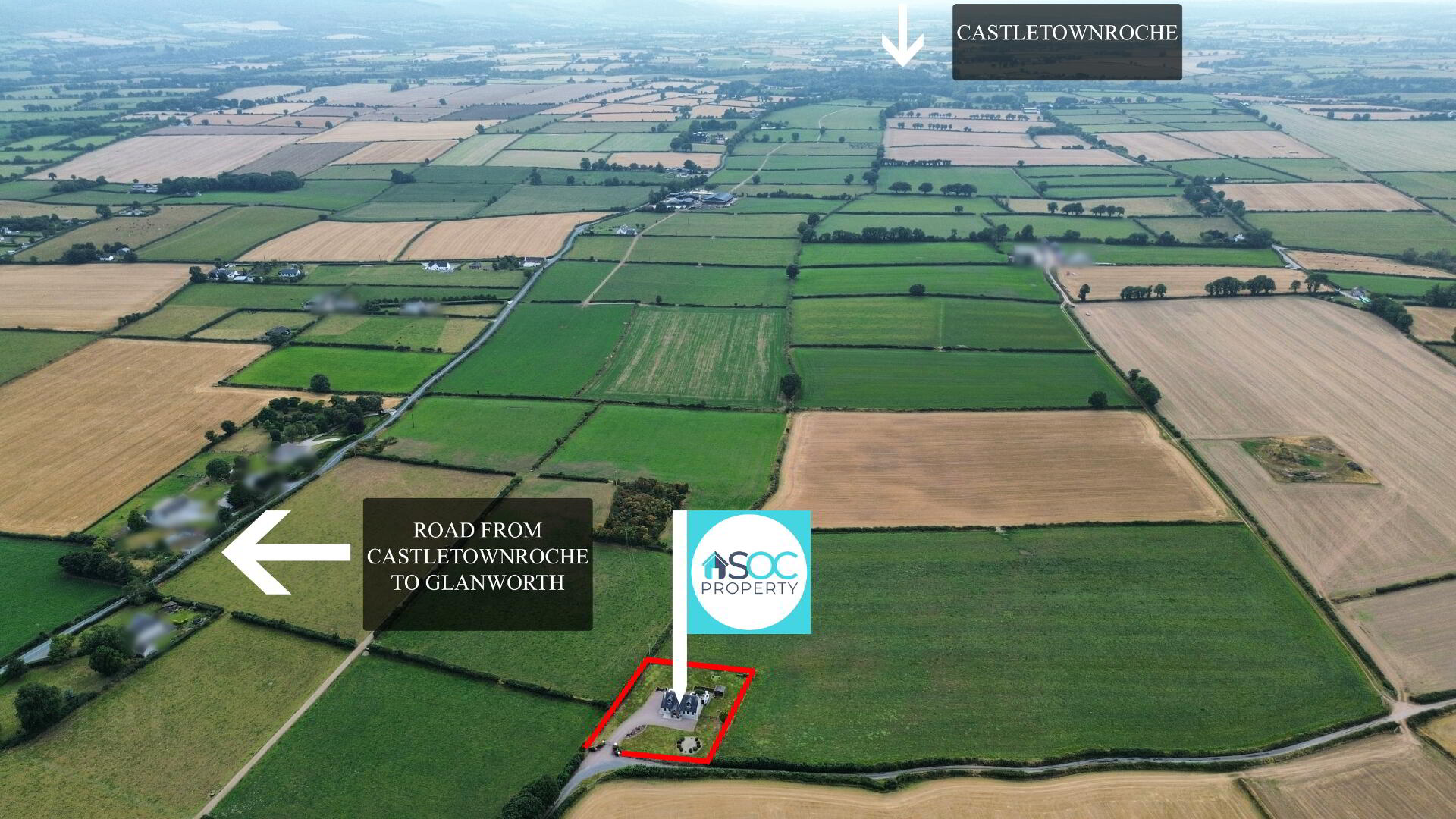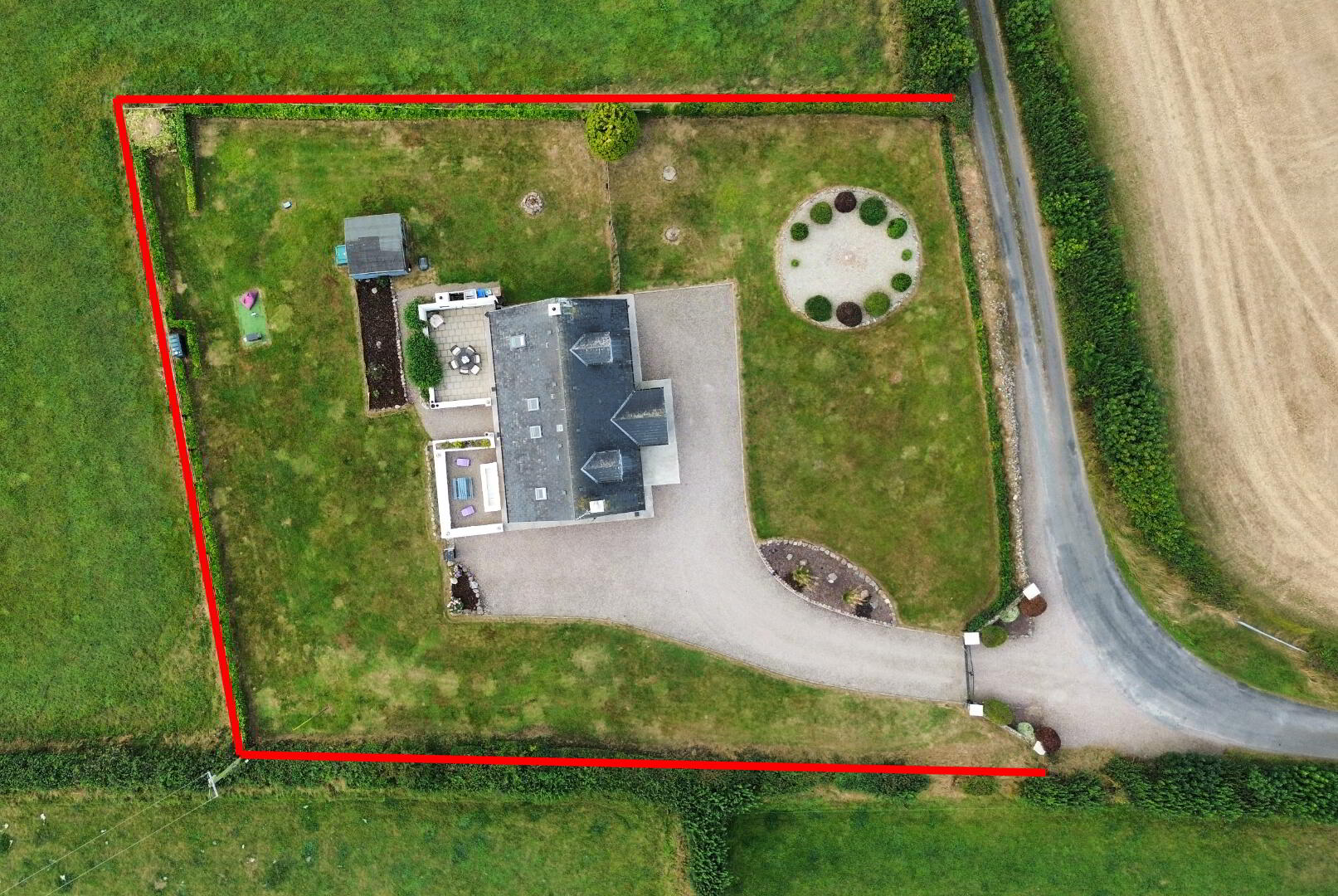Lougharuane
Castletownroche, Mallow, P51D9R3
4 Bed Detached Bungalow
Offers Over €420,000
4 Bedrooms
2 Bathrooms
2 Receptions
Property Overview
Status
For Sale
Style
Detached Bungalow
Bedrooms
4
Bathrooms
2
Receptions
2
Property Features
Size
180.3 sq m (1,941.2 sq ft)
Tenure
Freehold
Energy Rating

Heating
Oil
Property Financials
Price
Offers Over €420,000
Stamp Duty
€4,200*²
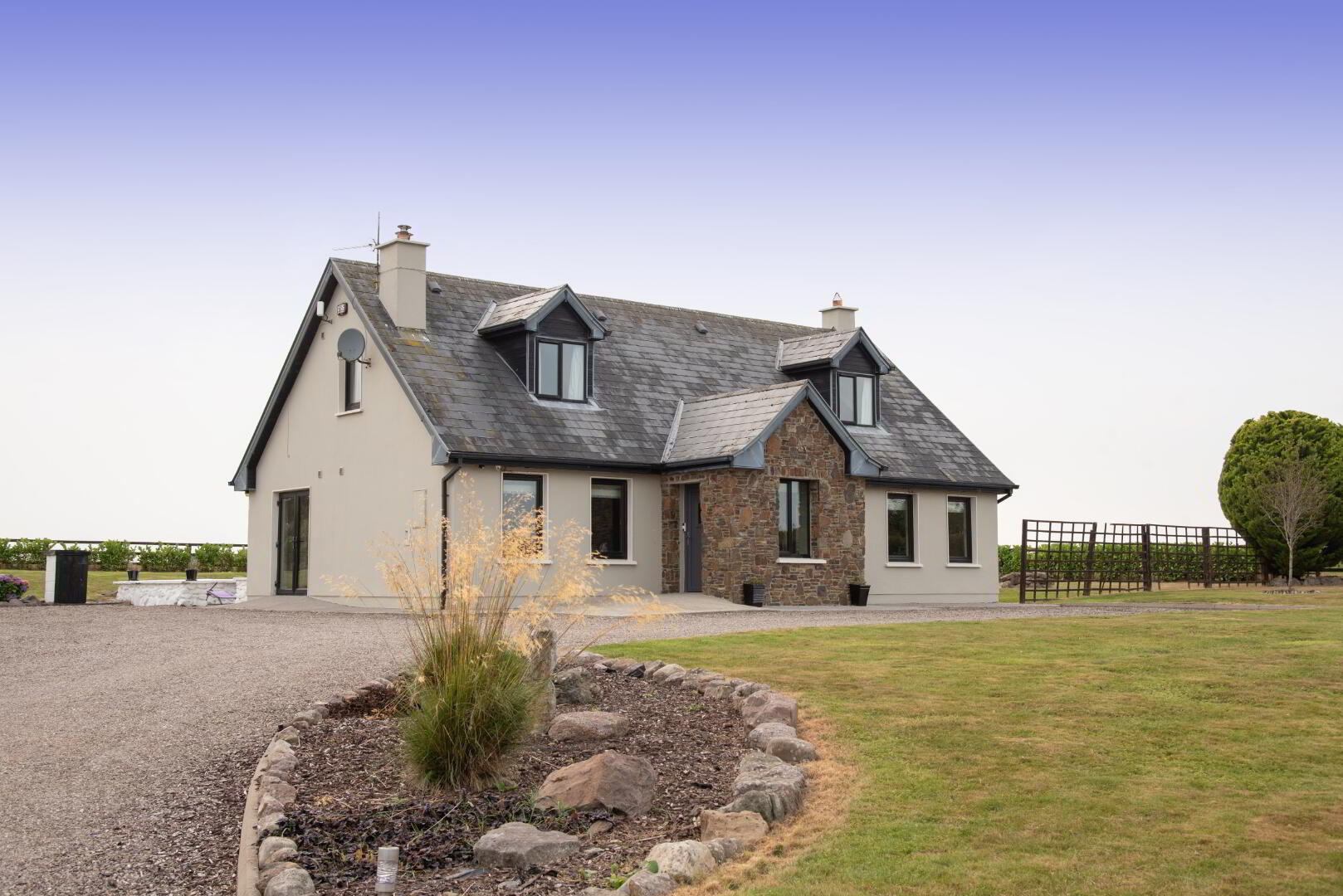
SOC Property proudly presents to the market this stunning four-bedroom detached residence, set on a generous site of approximately 0.61 acres.
Nestled in a tranquil countryside location, this beautifully maintained home offers the perfect blend of peaceful rural living with the convenience of easy access to main routes, making it ideal for commuting to Fermoy, Mitchelstown, and Mallow.
The property features a bright and spacious open-plan layout on the ground floor, comprising:
A large living room with an insert stove and open plan style to the kitchen/dining area,well-appointed kitchen/dining space with a utility room off, separate, spacious sitting room, ground floor bedroom, guest WC
On the First Floor, the accommodation includes:
A generously sized master bedroom with en-suite, stylish family bathroom,two further large double bedrooms
This impressive home, with its expansive site and well-designed living spaces, is perfect for family life and entertaining, offering both comfort and practicality in a serene setting.
ACCOMMODATION:
Hallway: 6.018m x 2.896m with smart storage understairs, wooden floor and recessed lighting
Sittingroom:5.368m x 4.254m with open fireplace and wooden floor
Guest W.C: 1.514m x 2.443m tiled floor
Livingroom: 4.245m xx 4.601m feature insert stove, wooden floor, open plan to kitchen/dining
Kitchen/Diningroom: 3.623m x 5.813m fully fitted modern kitchen with feature island unit, range cooker, integrated dishwasher fridge freezer, porcelain tiled floor, open plan style to livingroom, patio door leads to gardens (this door requires some attention)
Utility Room: 2.188m x 2.457m fully fitted with sink, washing machine and dryer to remain in the sale, tiled floor, door to the rear.
Bedroom 1: Ground Floor: 3.612m x 3.22m currently in use as a Study
FIRST FLOOR:
Landing: 3.444m x 2.779m storage closet, recessed lighting
Master Bedroom: 5.023m x 5.340m, fitted robes, laminate floor
En-Suite: 2.492m x 1.631m fully tied wall and floor (wet room style) with electric shower
Bedroom 3: 2.869m x 5.360m
Bedroom 4: 2.342m x 4.356m
Bathroom: 2.493m x 1.960m
FEATURES:
* B2 energy rating offering access at Greener Mortgage
* Well water and Water Softener fitted.
* Bio Cycle
* Fully Alarmed
* Electric Gates
GARDENS:
Set on a beautifully landscaped site extending to approximately 0.61 acres, this property features manicured lawns, mature planting, a gravelled driveway, and an electric gated entrance providing both privacy and security.
To the rear of the property, there is a private patio area complete with a built-in barbecue,perfect for outdoor dining and entertaining. Additionally, there is a well-sized shed offering convenient storage space.
LOCATION: Located within easy reach of the M8 Motorway for easy commuting to Dublin with Fermoy 13.4km, Mallow 18.3km and Mitchelstown 16.3km. Cork City 44.1km
VIEWING: Please contact Mary O Callaghan of SOC Property on 086-8111113/022-38000
These particulars have been prepared with care, but their accuracy is not guaranteed .They do not form part of any contract and are not to be used in any legal action. Intending Purchasers/Lessees must satisfy themselves or otherwise of any statements contained herein and no warranty is implied in respect of the property described. The particulars are issued on the understanding that all negotiations are conducted through the agency of O'Callaghan Singleton Auctioneers & Valuers Ltd (SOC Property)
BER Details
BER Rating: B2
BER No.: 115492092
Energy Performance Indicator: 123.75 kWh/m²/yr

Click here to view the video
