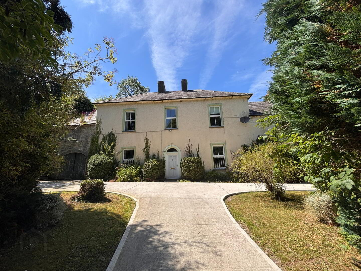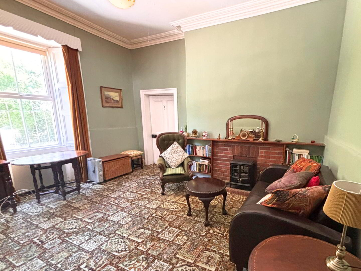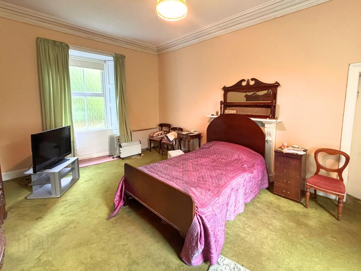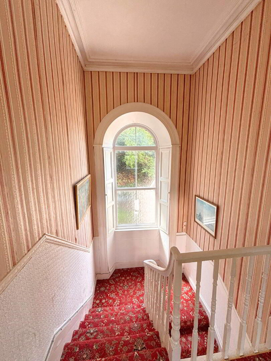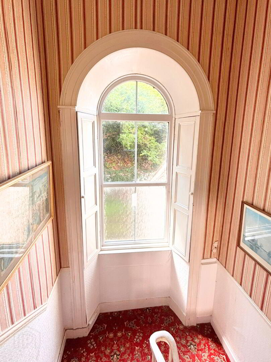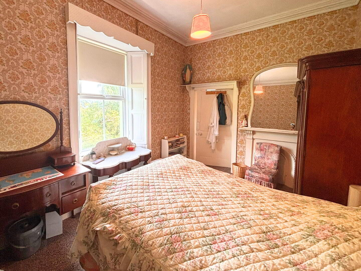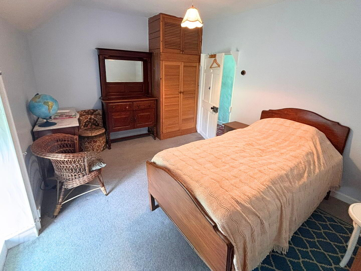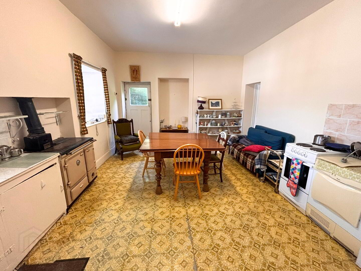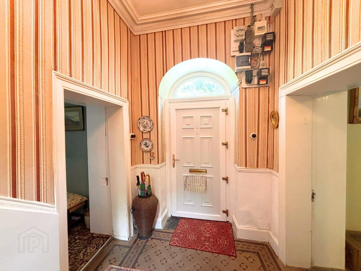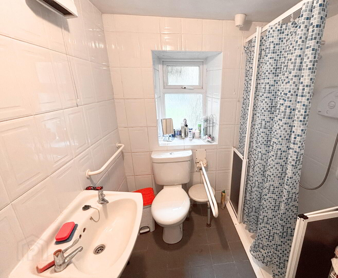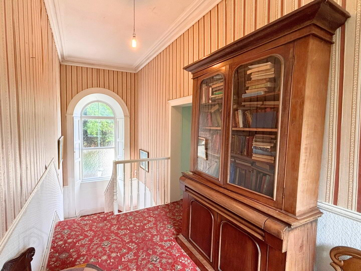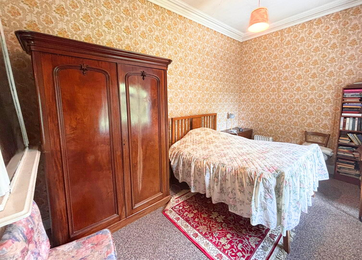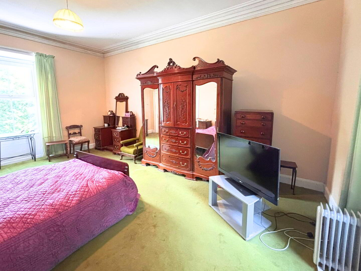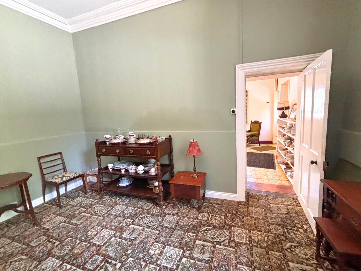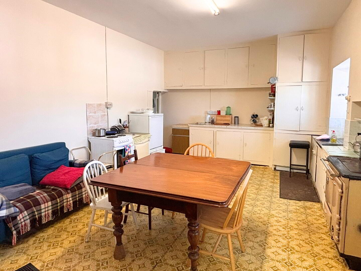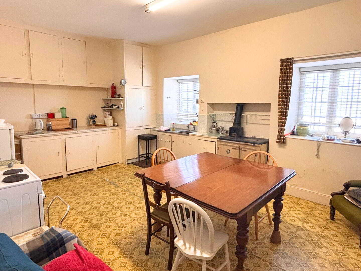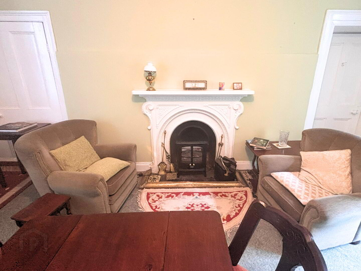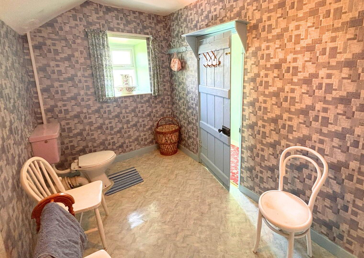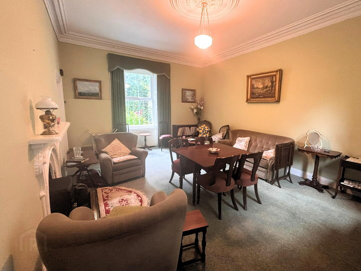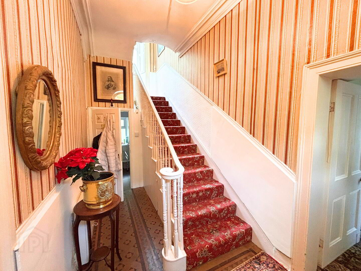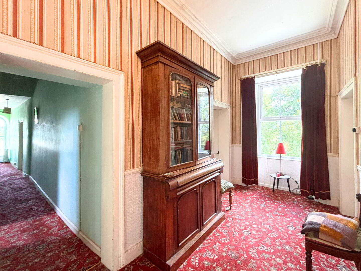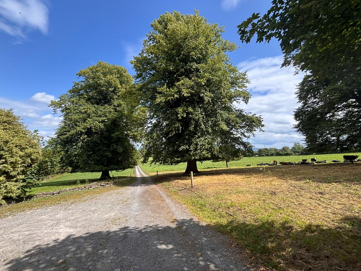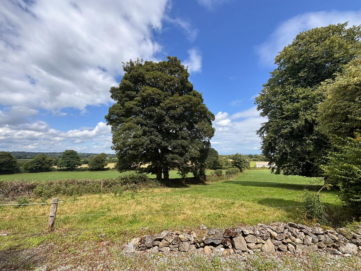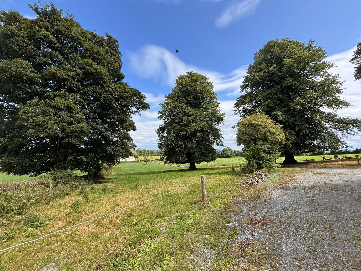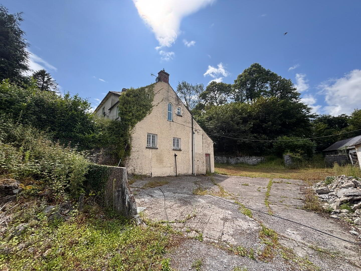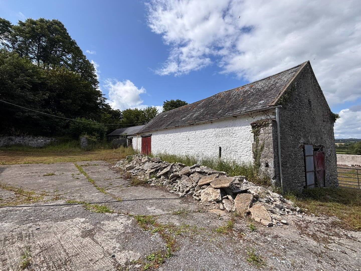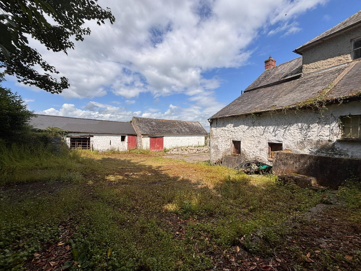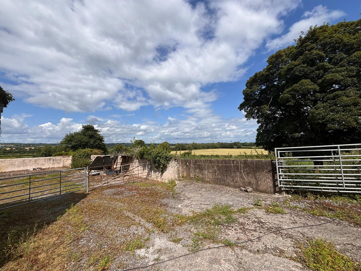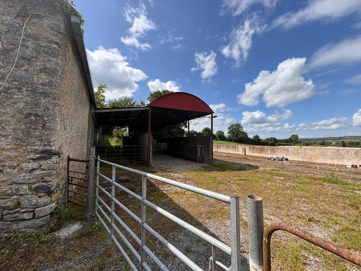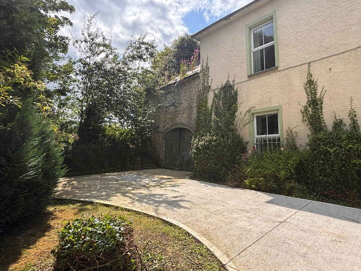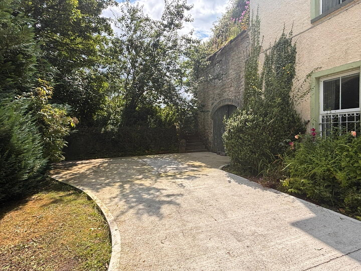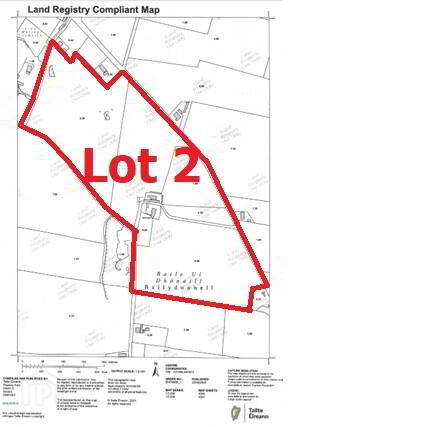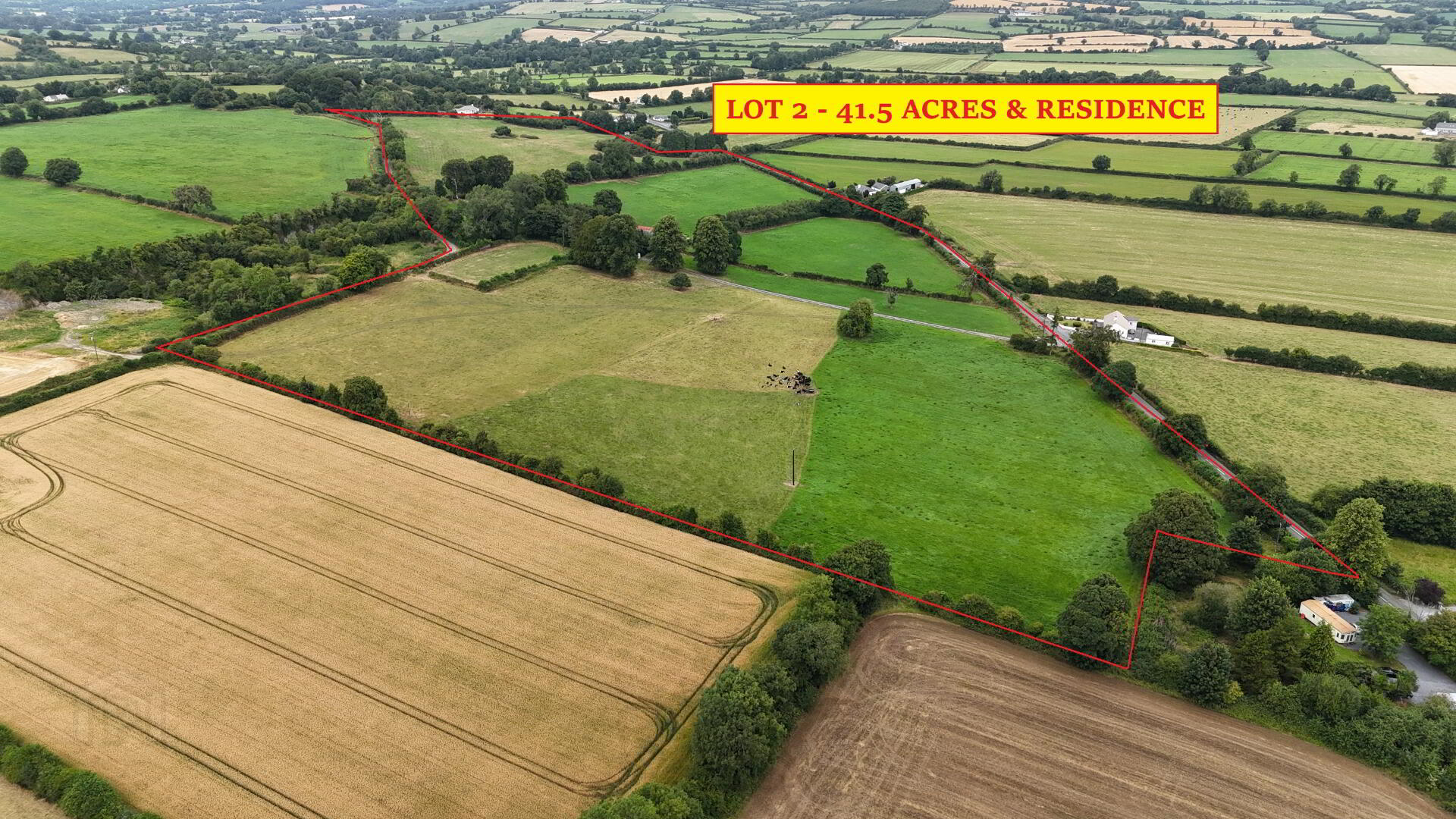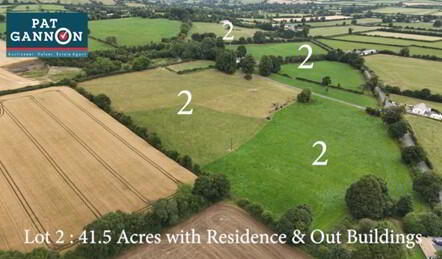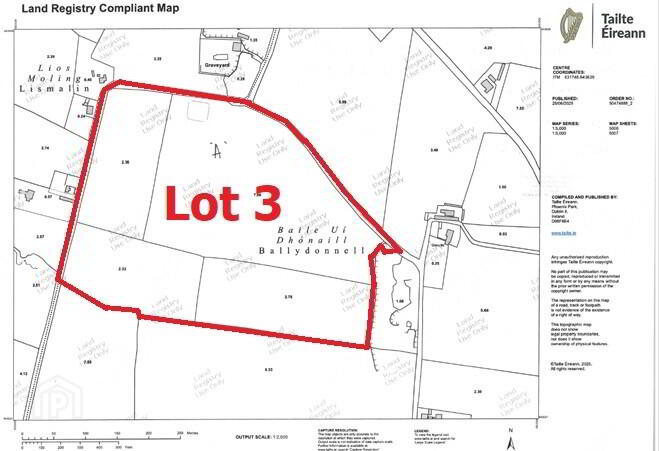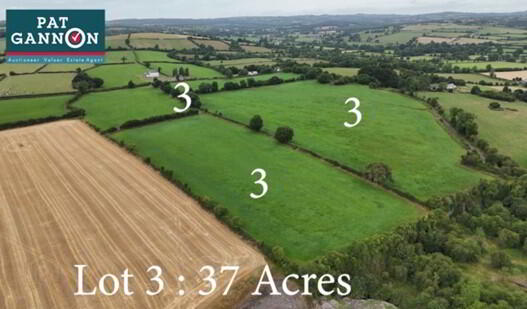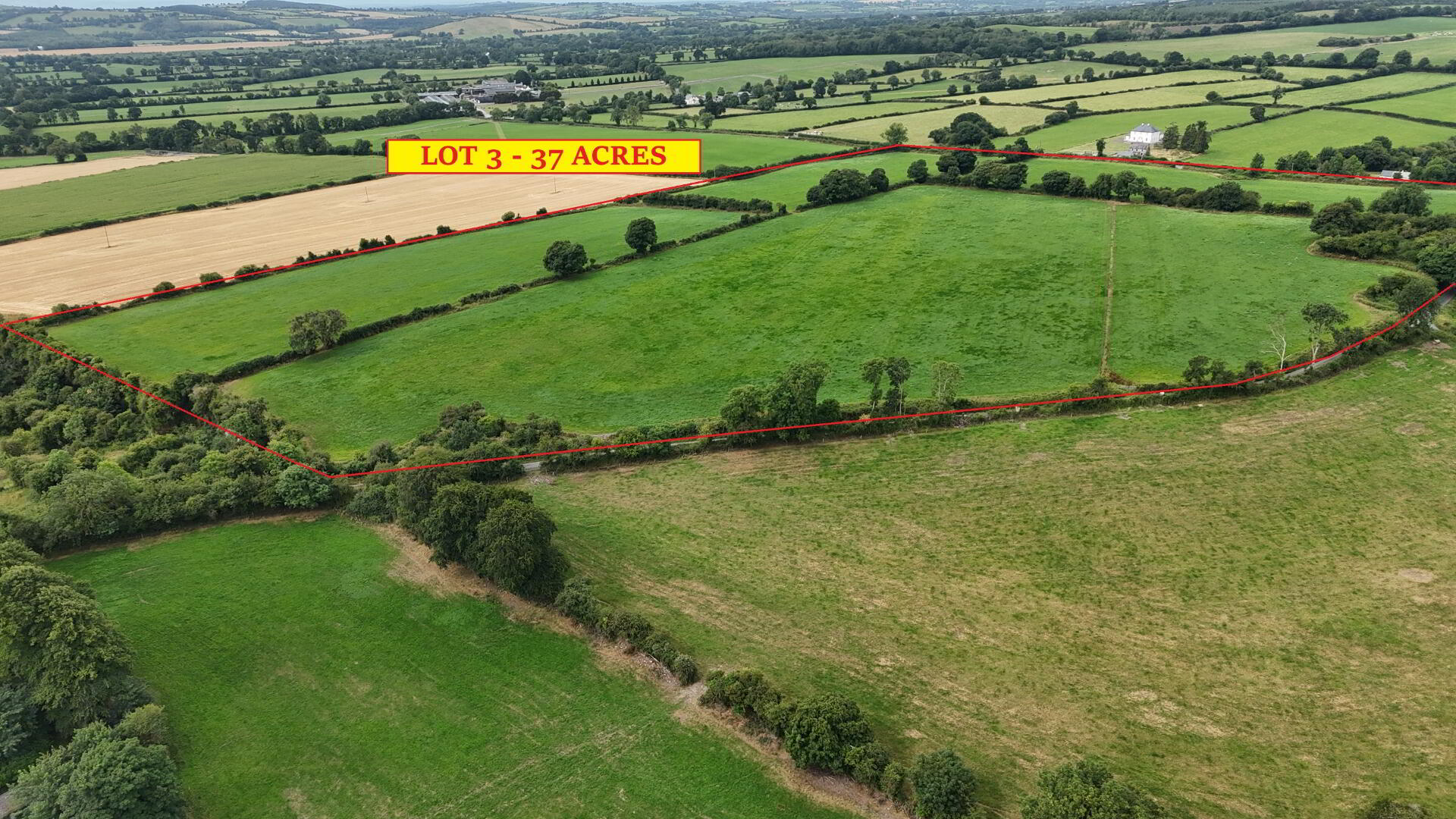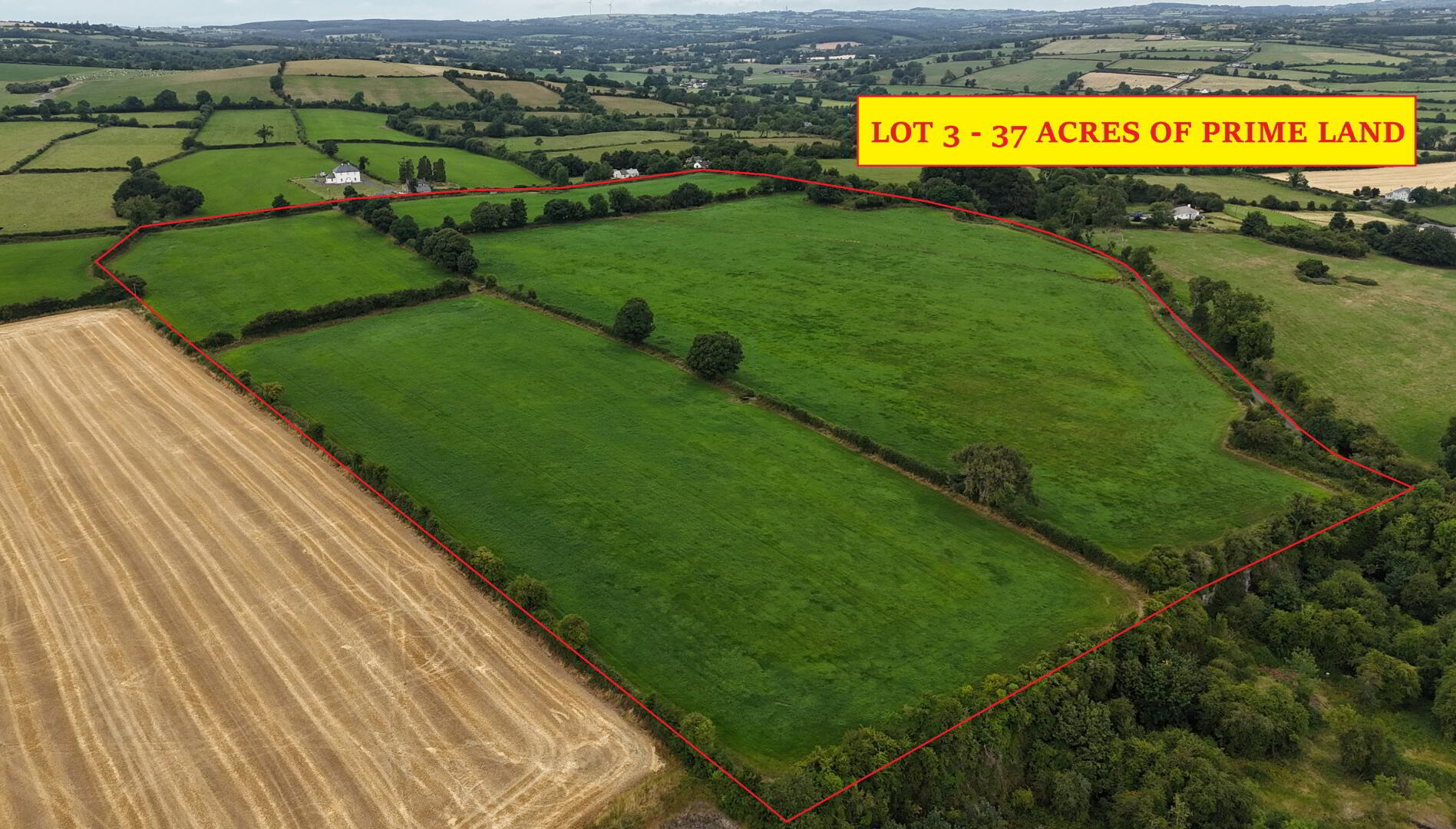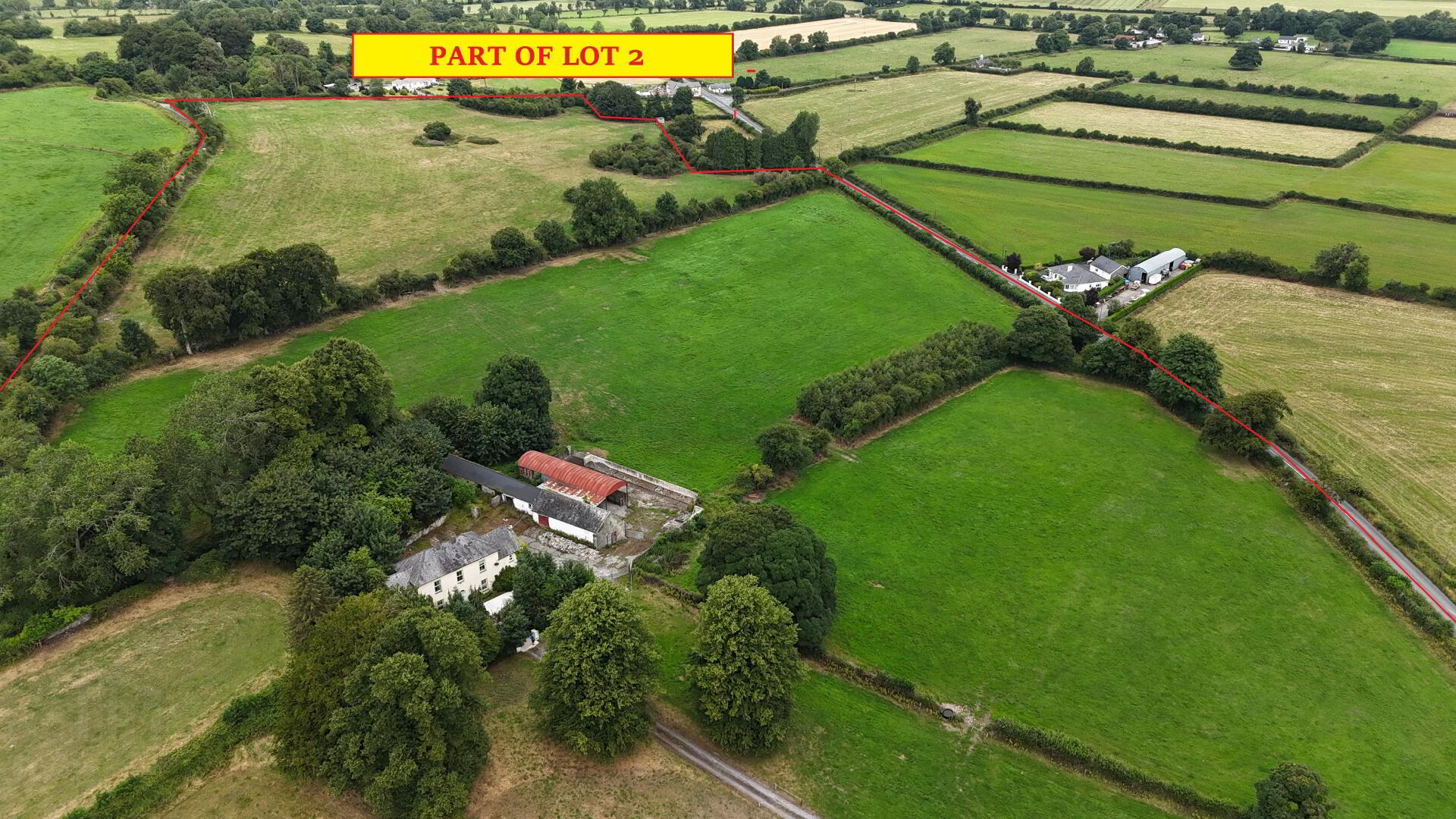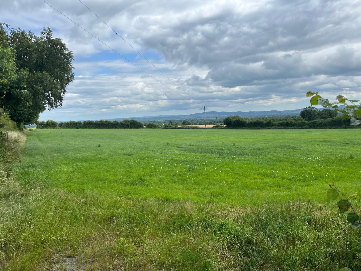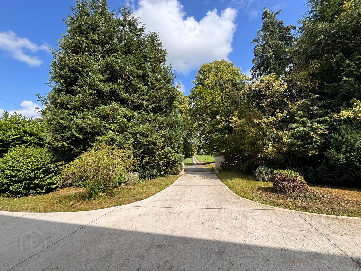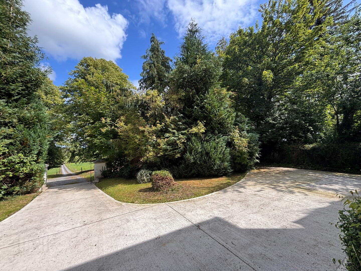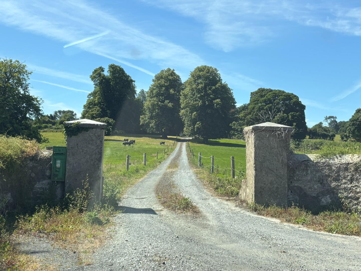Glenville, Ballydonnell,
Mullinahone, E41NV21
Farm with 4 Bed Detached Farmhouse
POA
4 Bedrooms
2 Bathrooms
2 Receptions
Auction Details
Auction Date
Sep 05 at 3:00 PM
Property Overview
Status
For Sale
Style
Detached Farmhouse
Bedrooms
4
Bathrooms
2
Receptions
2
Property Features
Size
78.5 acres
Heating
Oil
Property Financials
Public Auction
POA
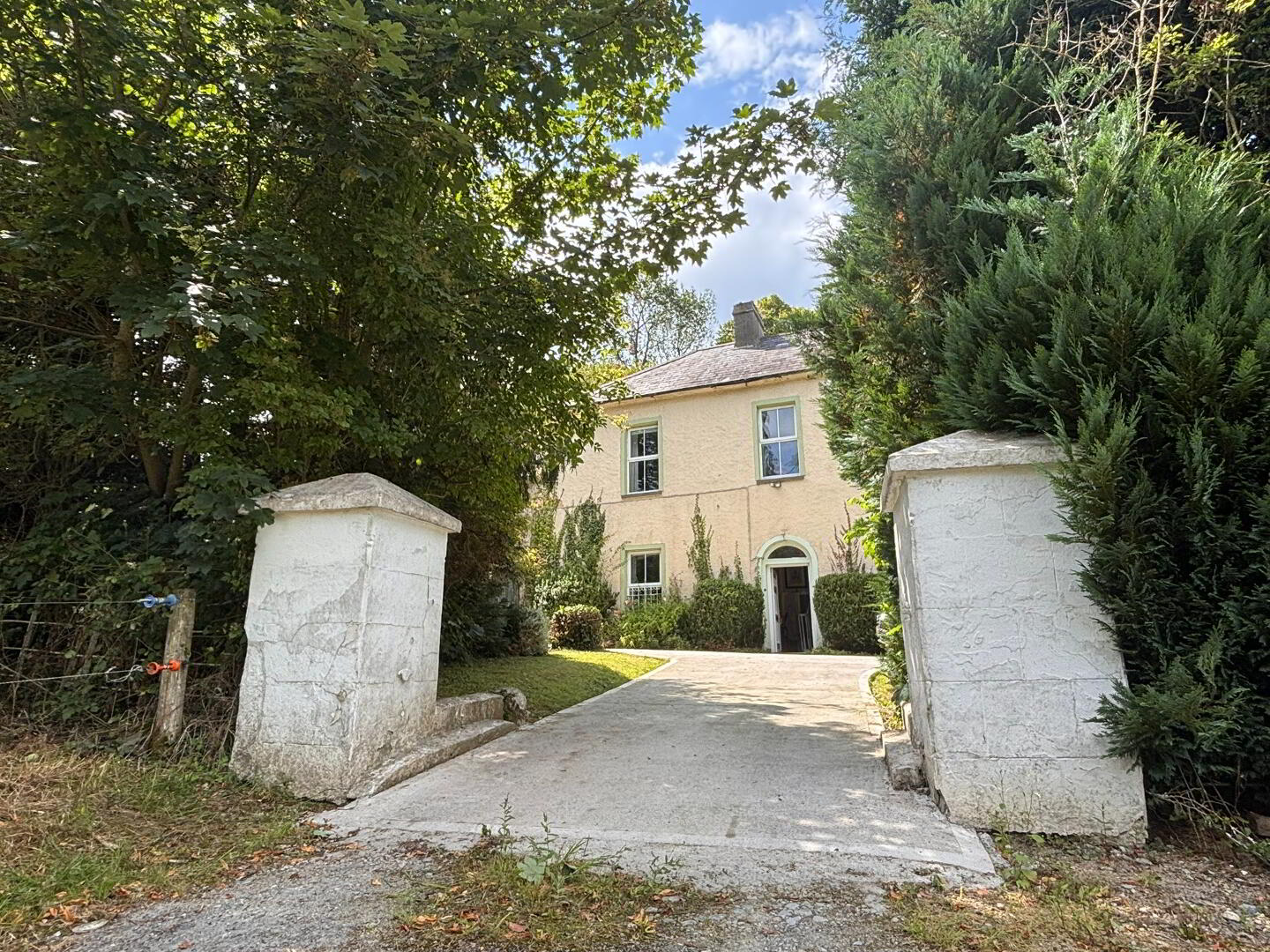
c.78½ Acre Residential Holding
FOR SALE BY PUBLIC AUCTION
On Friday 5th September 2025
At 3 pm in the Club House Hotel, Kilkenny.
Prime residential holding to be offered for sale in the following lots :
Lot 1 : The Entire
Lot 2 : c.41½ Acres with Residence
Lot 3 : c.37 Acres.
Solicitor : Mary Molly, 2 Rose Inn Street, Kilkenny. Ph : 056 7765829
“Glenville” - Prime Roadside Residential Holding
We are pleased to offer Glenville, a captivating country residence set amidst approximately 78½ acres of prime farmland. The land is of exceptional quality. Accessed via a scenic, tree-lined driveway from the public road, the approach to this distinguished property is both impressive and inviting, with expansive fields gracefully flanking either side.
This unique residential estate is now available for sale in three separate lots, presenting a rare chance to acquire part—or all—of this property. The residence, while requiring some modernization, boasts a grand entrance hall and reception rooms on either side, perfect for creating a stylish and comfortable home. The ground floor also includes a spacious kitchen, bathroom, utility room, and store, with four bedrooms and an additional bathroom on the first floor.
Glenville retains many of its original period features, including tall sash windows with traditional shutters, ornate cornicing, and decorative ceiling centerpieces, which add charm and character throughout.
Whether you’re looking for a private country retreat, a renovation project, or a rural investment opportunity, Glenville offers an exceptional chance to transform this property into a beautiful country residence, set within outstanding farmland.
ACCOMMODATION COMPRISES OF THE FOLLOWING :
Entrance Lobby 14 x 6’8 (4.3 x 2.1)
Tiles on floor, carpet stairwell, reception rooms to either side with bathroom straight ahead.
Sitting Room 19’8 x 14’5 (6. X 4’4)
Bright & spacious rooms with two windows; carpet flooring, fireplace with electric stove; cornicing with center piece.
Bathroom 6’8 x 3’03 (2.1 x 0.9)
WHB, WC and Walk-in Shower with Triton T90xr electric shower, tiled floor to ceiling.
Living Room 15’5 x 14’9 (4.7 x 4.5)
Situated off the kitchen; carpet flooring, cornicing with a center piece.
Kitchen -Dining 13’3 x 19’8 (4.1 x 6)
Large kitchen area with units at floor and eye level to one end, solid fuel cooker
Rear Hallway 14’ x 4’6 (4.3 x 1.4)
Tiled floor
Scullery 11’6 x 9’5 (3.5 x 5.9)
Storage Room with door leading out to yard to the rear
FIRST FLOOR
Landing 20’ x 6’9 (6.1 x 2.1)
Carpet stairwell leads to the first floor, with 2 rooms to the front of the house and a hallway, leading to a further 2 and a bathroom.
Bedroom 1 15’ x 10’3 (4.6 x 3)
Carpet flooring, cast iron fireplace, cornicing.
Bedroom 2 20’ x 14’5 (6.1 x 4.4)
Large bright room with two windows; carpet flooring, cast iron fireplace.
Hallway 28’ x 2’7 (8.5 x 0.8)
Carpet flooring
Bedroom 3 14’6 x 6’2 (4.4 x 1.9)
Carpet flooring
Bedroom 4 13’3 x 10’3 (4 x 3.1)
Carpet flooring
Bathroom 13’ x 6’2 (4 x 1.9)
WHB, WC, and Bath, Vinyl flooring
FEATURES
• 4 Bed, 2 Bath
• Maintains all of its original features – high ceilings, cornicing, window shutters
• Excellent living space for entertaining
• A Country Retreat, with private laneway access from the public road
* These lands are in one block, but can be offered in two lots.
SERVICES
• Private Well
• Septic Tank
• Oil-fired central heating
LOCATION
• 4km Mullinahone
• 5.7km Ballingarry
• 14km Callan
• 1hr 30 Cork Airport
• 1hr 50 Dublin Airport

