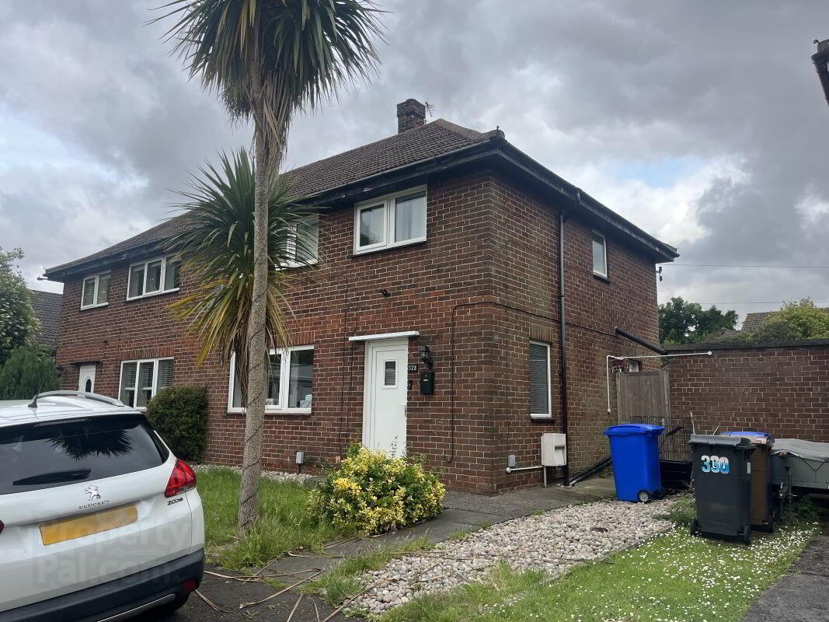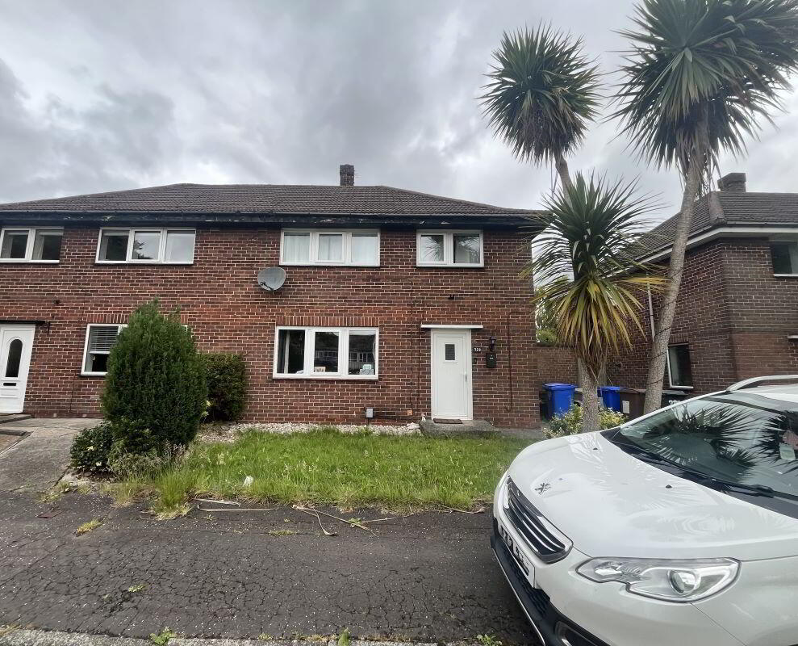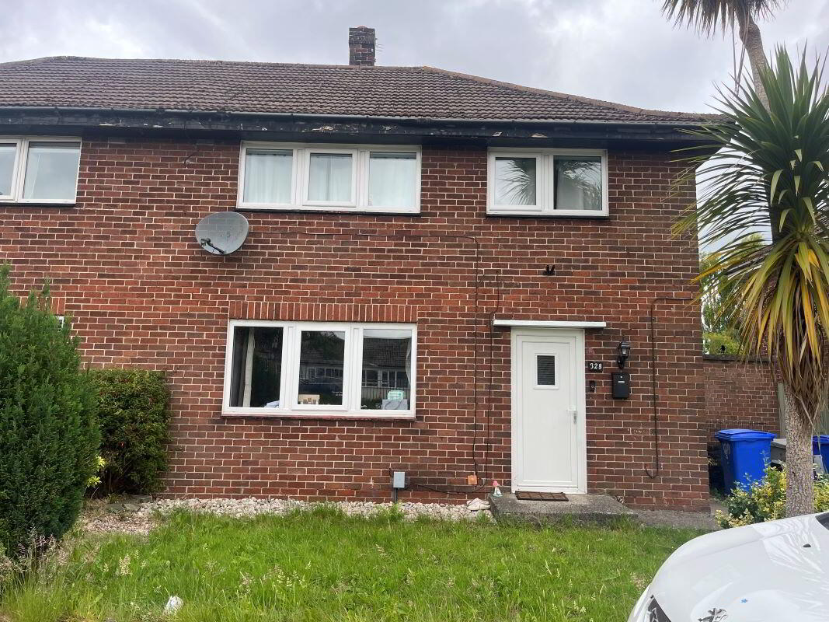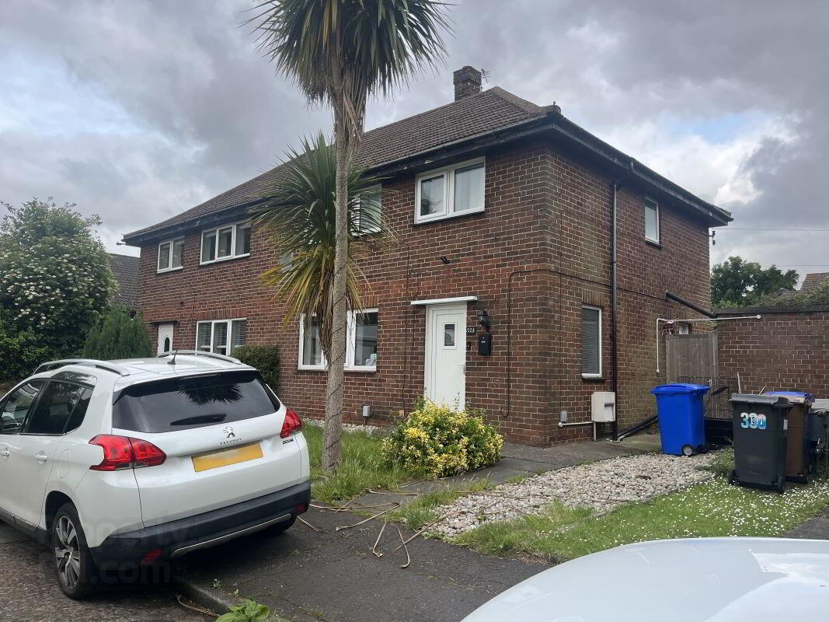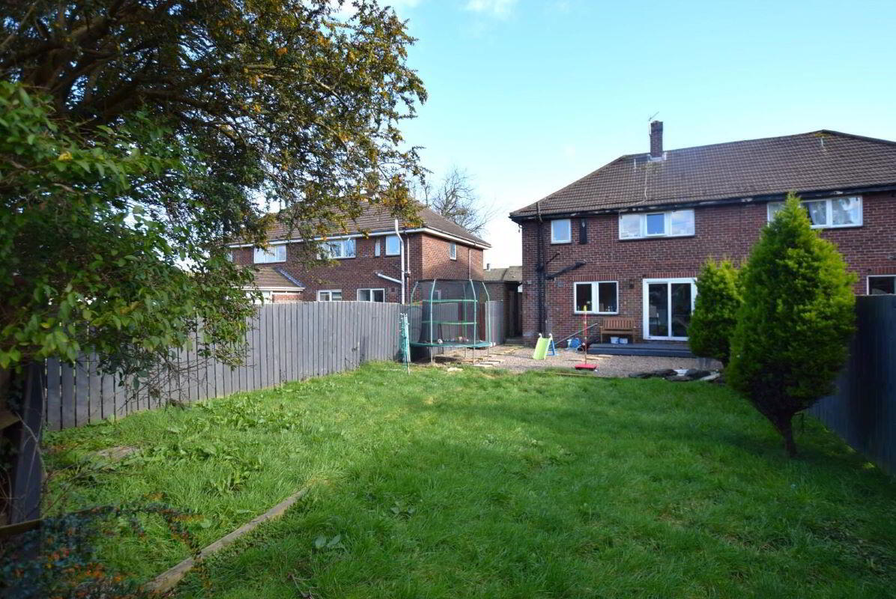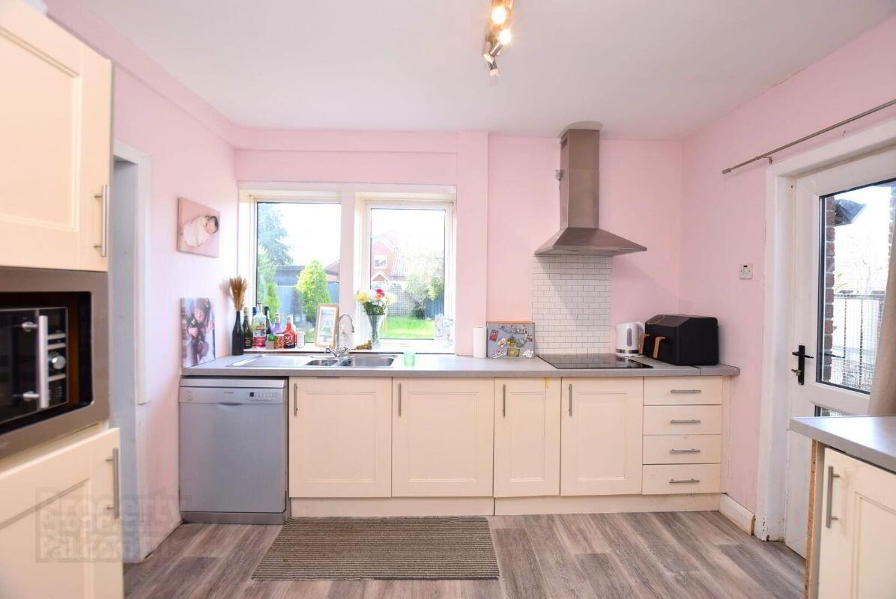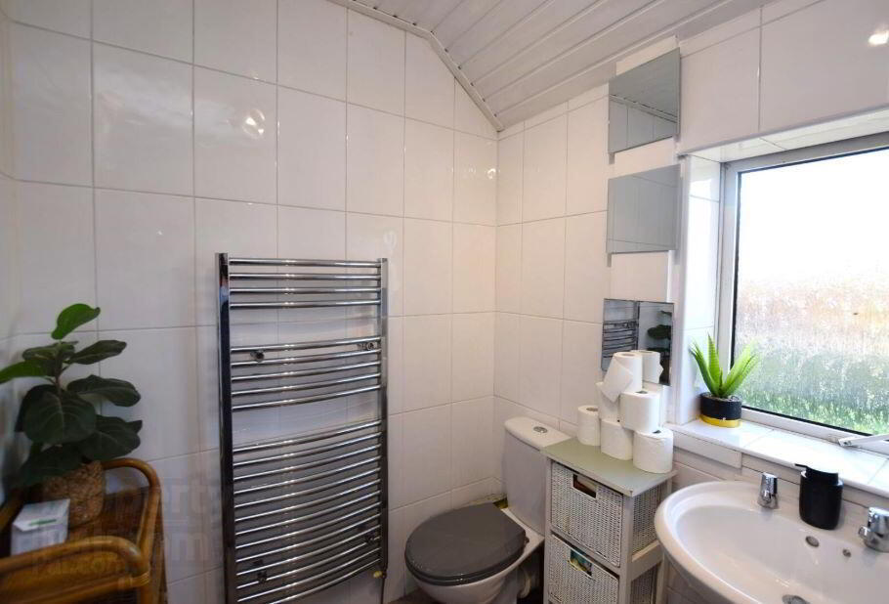(Lot 8) 328 Holywood Road,
Belfast, BT4 1SG
3 Bed Semi-detached House
Guide Price £155,000
3 Bedrooms
1 Bathroom
1 Reception
Auction Details
Auction Date
Jun 24 at 12:00 PM
Lot Number
8
Property Overview
Status
For Sale
Style
Semi-detached House
Bedrooms
3
Bathrooms
1
Receptions
1
Property Features
Size
105 sq m (1,130.2 sq ft)
Tenure
Freehold
Heating
Gas
Broadband
*³
Property Financials
Guide Price
£155,000
Stamp Duty
Rates
£1,343.02 pa*¹
Typical Mortgage
Legal Calculator
Property Engagement
Views All Time
1,083
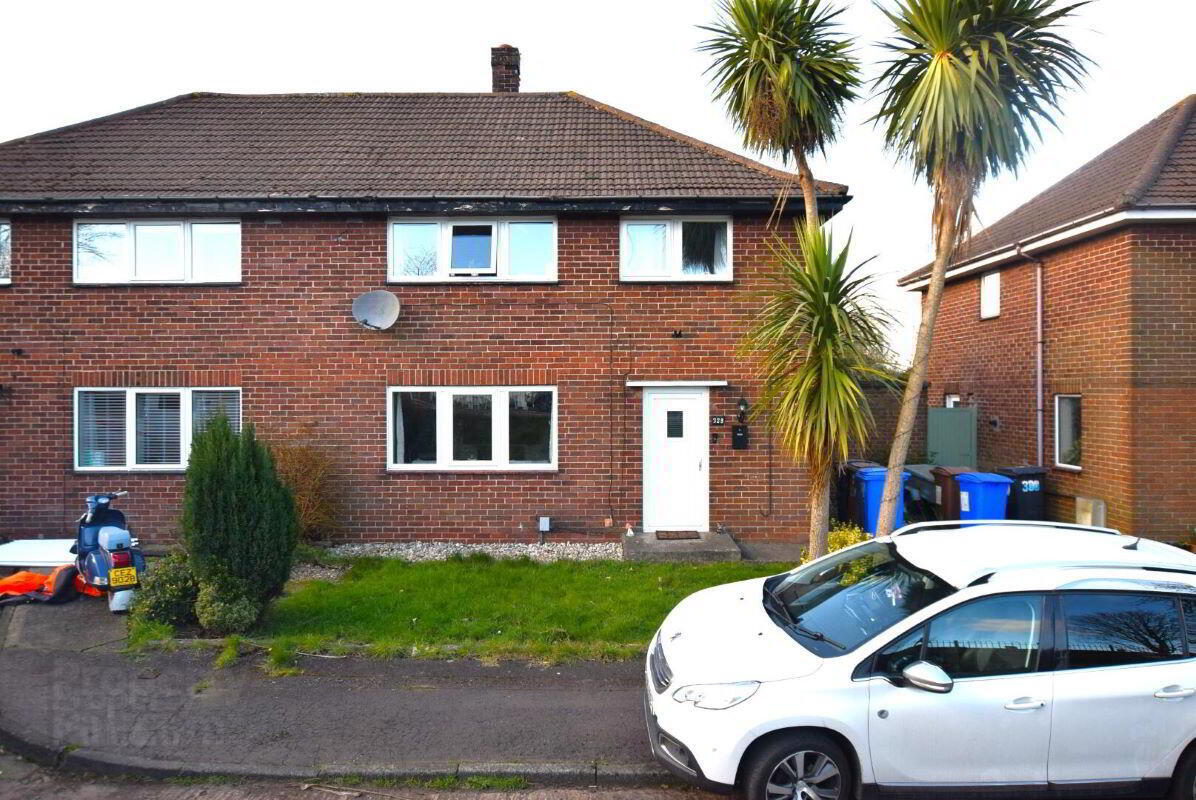
Features
- 3 Bed Semi Detached Family Home
- Modern Kitchen And Separate Dining Room
- Gas Fired Central Heating
- Double Glazing Throughout
- Front and Enclosed Private Rear Garden
- Prime Location Walkable To Shops, Schools & Transport
This well-presented 3-bedroom semi-detached home offers bright, spacious living with a modern layout and excellent outdoor space. Ideally located within walking distance to local shops, schools, parks, and public transport links, this property is perfect for families, professionals, or anyone seeking a convenient and stylish home in a vibrant community. Just a short distance from Belfast City Centre (approximately 3 miles), with easy access via car, bus, or the nearby Glider rapid transit service.
The property is in excellent condition, boasting a strong energy rating, mains gas central heating, and full double glazing throughout.
Accommodation
Ground Floor
Entrance Hall (8'0" x 9'5" / 2.46m x 2.87m AWP): Welcoming space leading into the home.
Living Room (13'6" x 11'5" / 4.12m x 3.49m): A bright and comfortable front-facing lounge.
Dining Room (10'7" x 10'0" / 3.24m x 3.07m AWP): Separate dining area with sliding doors opening to timber decking and the rear garden.
Kitchen (10'9" x 11'9" / 3.28m x 3.59m AWP): Well-equipped with plumbing for washing machine and dishwasher, ceramic hob, larder storage, and double sink with mixer tap.
First Floor
Landing: With loft hatch providing access to attic storage.
Bedroom 1 (13'8" x 12'10" / 4.18m x 3.92m): Spacious double room with ample natural light.
Bedroom 2 (13'7" x 10'3" / 4.16m x 3.13m AWP): Another generous double room.
Bedroom 3 (8'1" x 9'11" / 2.47m x 3.03m AWP): Single bedroom with built-in storage and a cupboard housing the gas boiler.
Bathroom (8'2" x 5'6" / 2.49m x 1.70m): Fully tiled, featuring a white suite with electric shower over the bath.
Outside
Front Garden: Low-maintenance garden space with kerb appeal.
Rear Garden: Generous and private rear garden with timber decking, ideal for outdoor entertaining, with side access for convenience.


