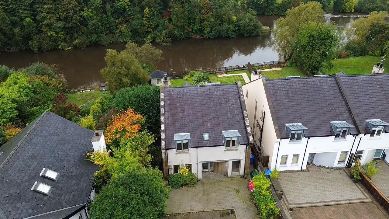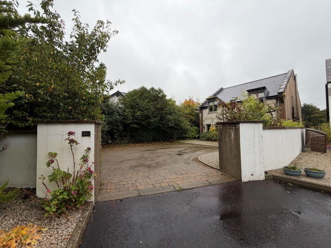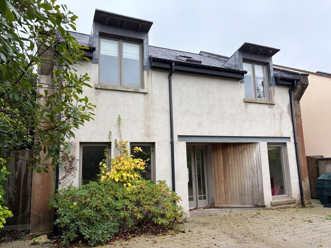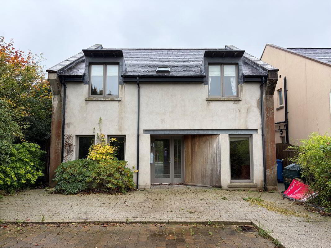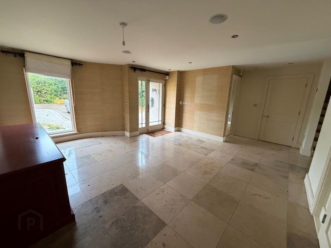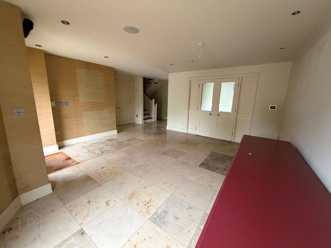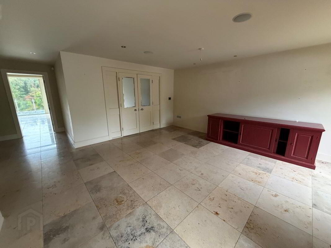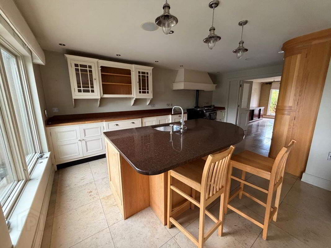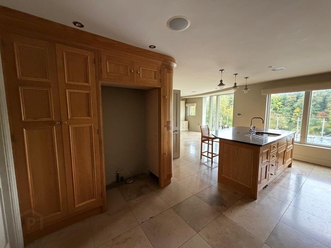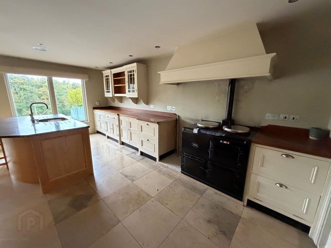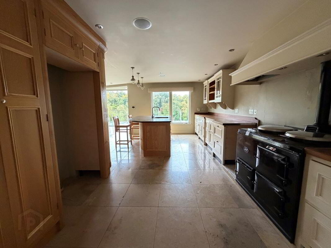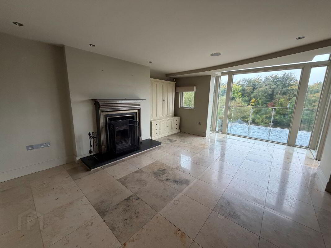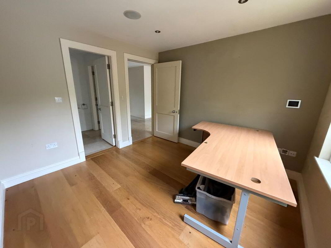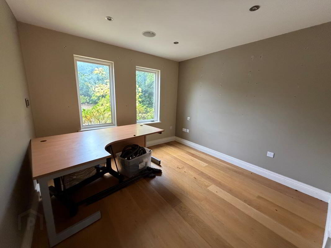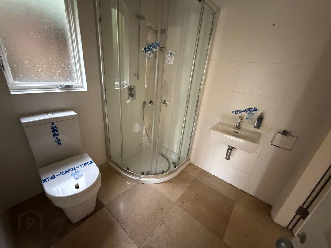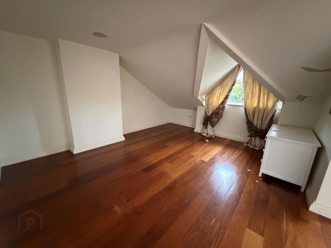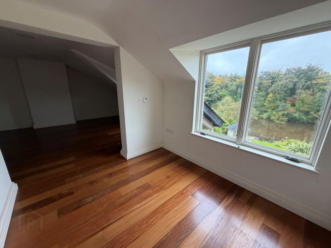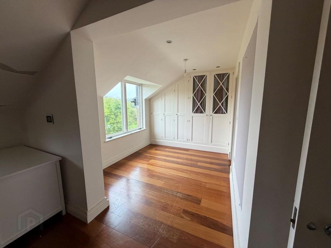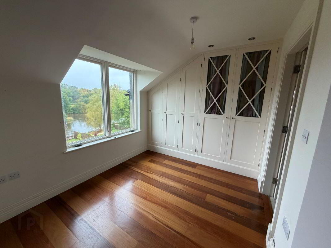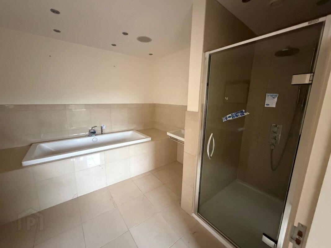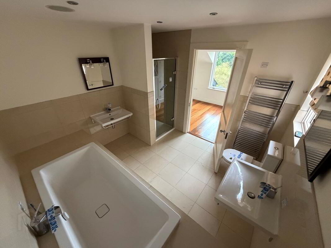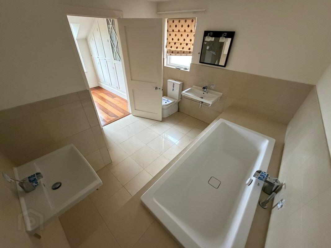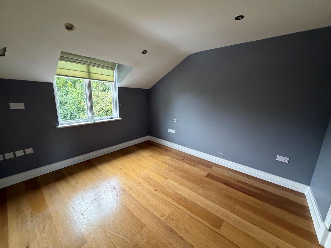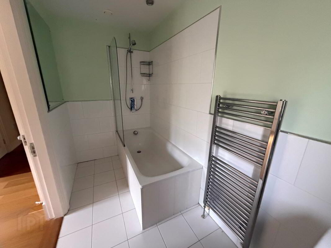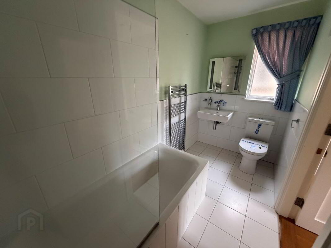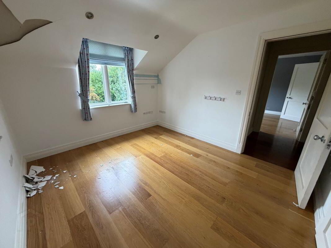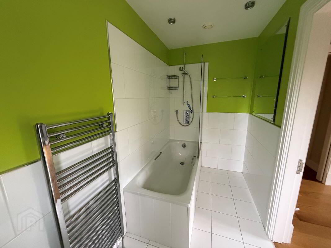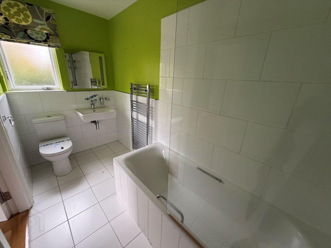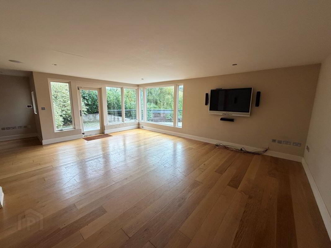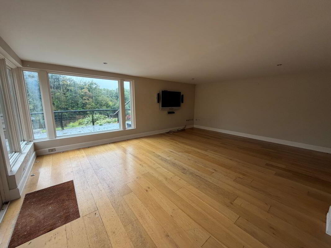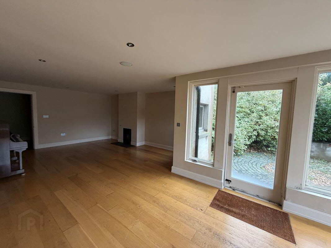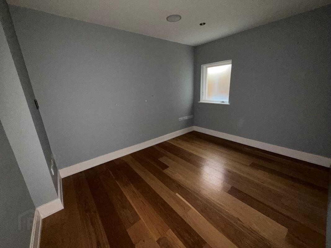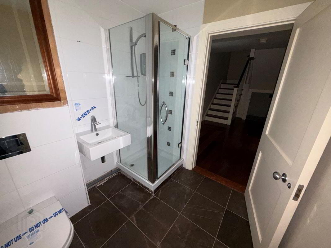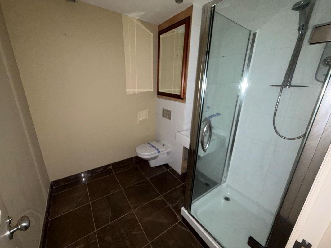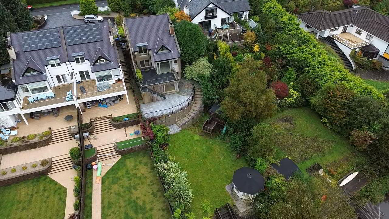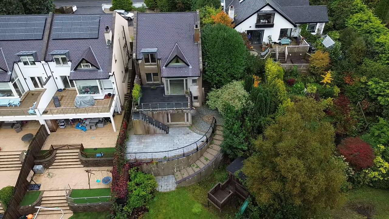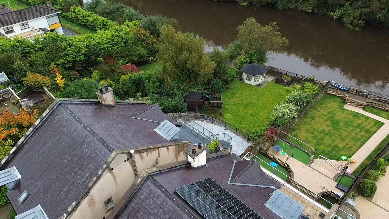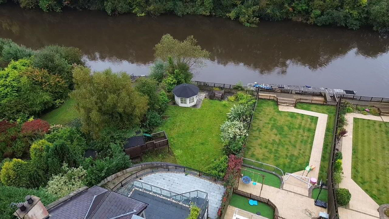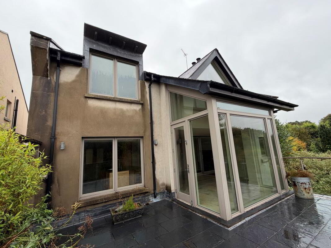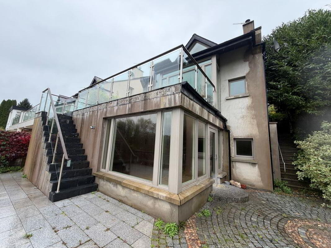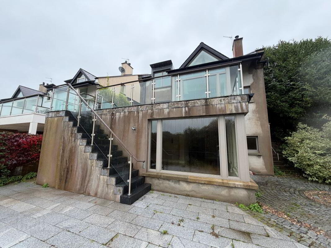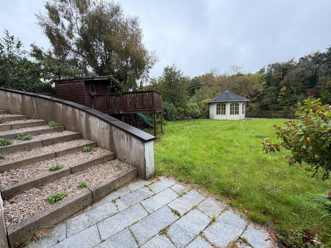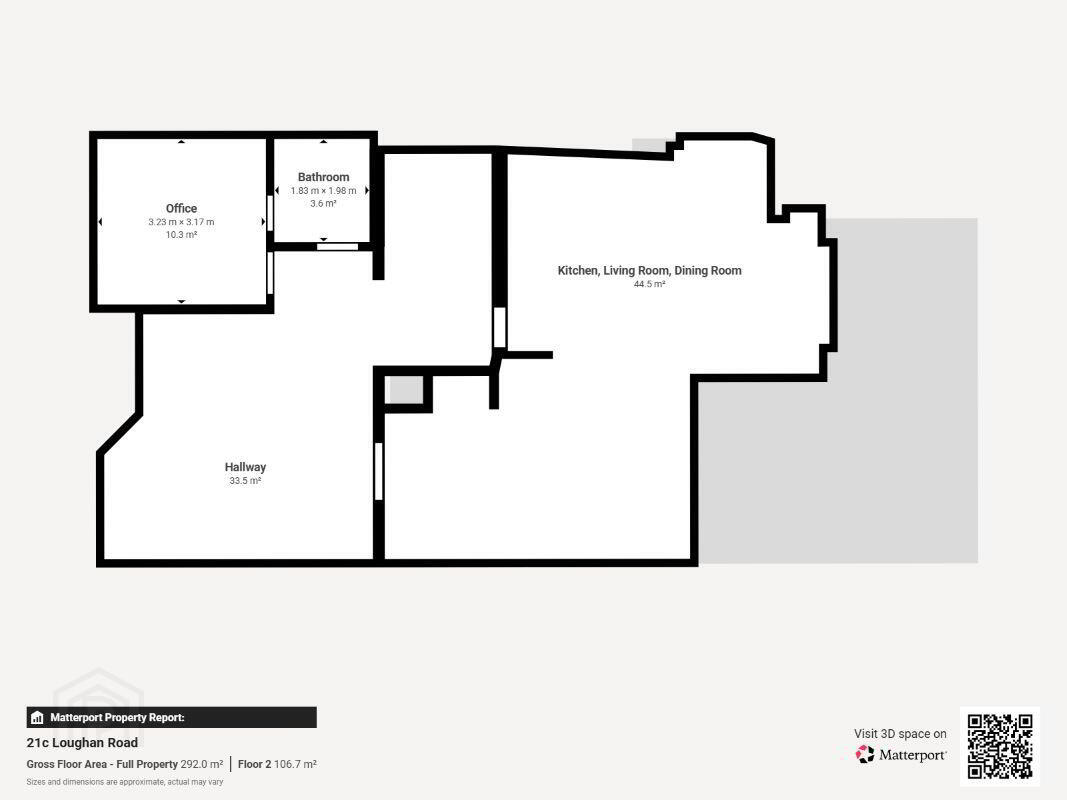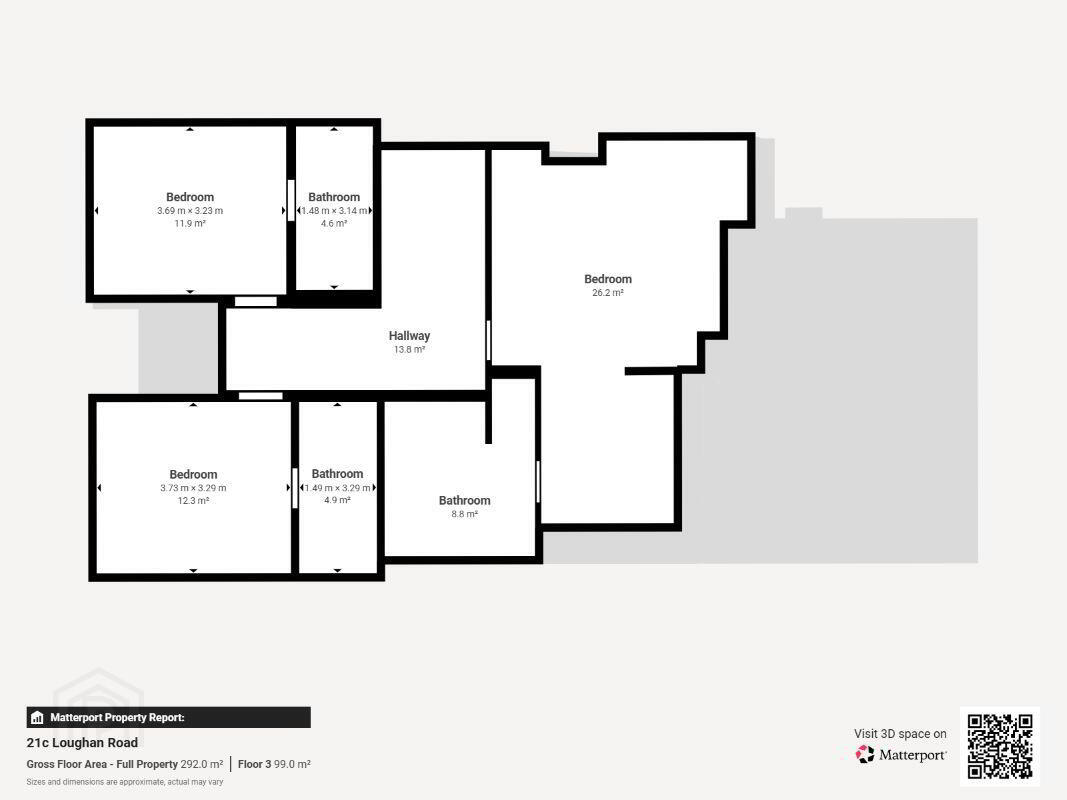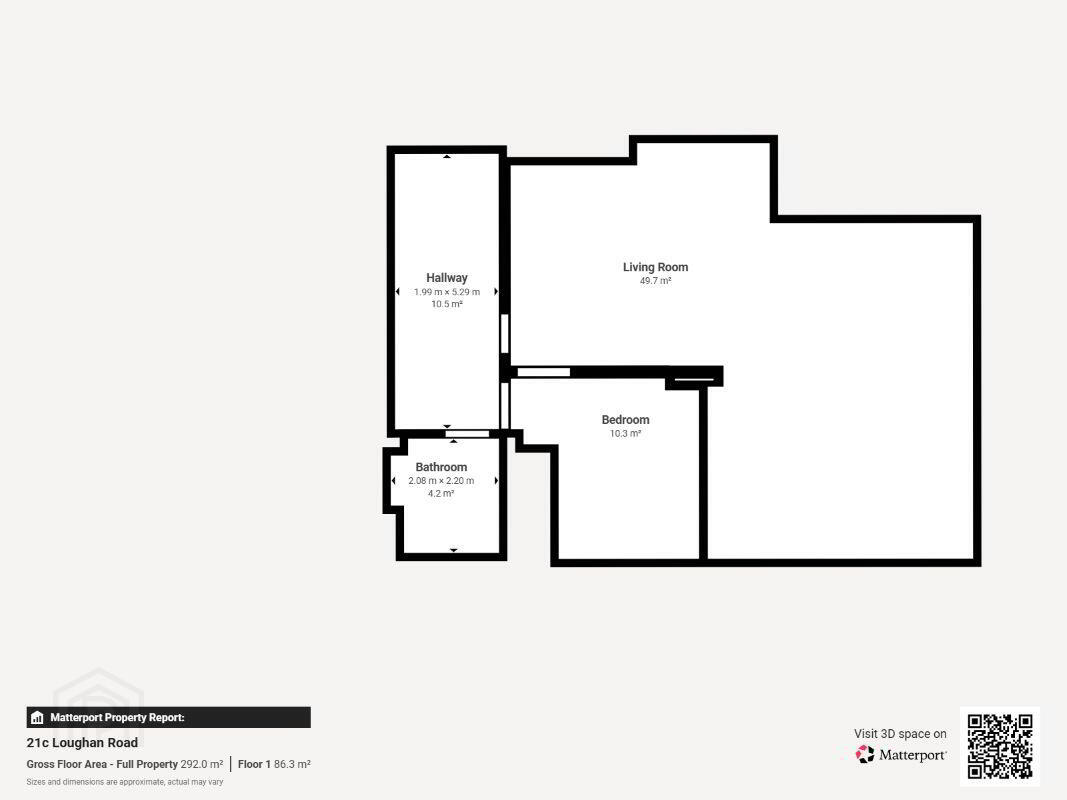(Lot 10) 21c Loughan Road,
Coleraine, BT52 1UB
4 Bed Villa
Guide Price £400,000
4 Bedrooms
5 Bathrooms
2 Receptions
Auction Details
Auction Date
Oct 28 at 12:00 PM
Lot Number
10
Property Overview
Status
For Sale
Style
Villa
Bedrooms
4
Bathrooms
5
Receptions
2
Property Features
Size
358 sq m (3,853.5 sq ft)
Tenure
Freehold
Broadband Speed
*³
Property Financials
Guide Price
£400,000
Stamp Duty
Rates
£3,324.75 pa*¹
Typical Mortgage
Legal Calculator
Property Engagement
Views All Time
1,781
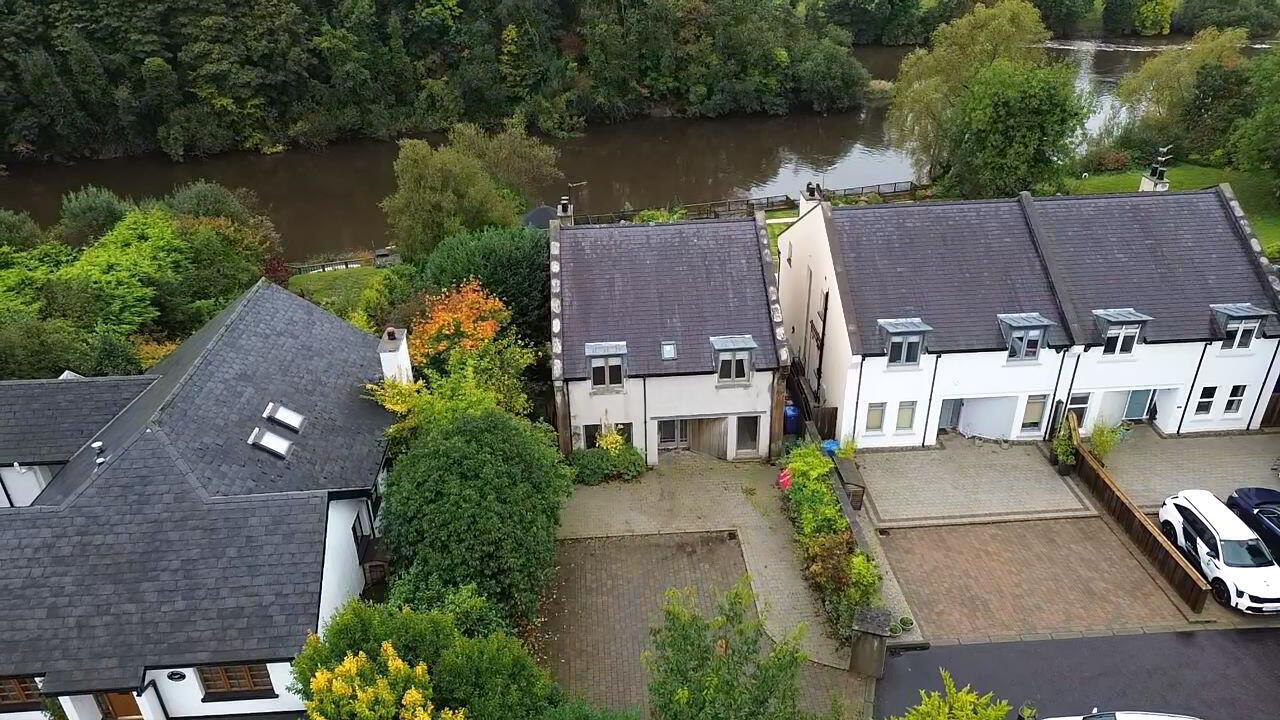
Additional Information
- Detached Three-Storey Residence
- 4 Bedrooms, All En-Suite
- Living Room with Balcony and River Views
- Underfloor Heating
- Enclosed Rear Garden and Paved Patio
- Private Jetty Providing Access to the River Bann
This impressive detached residence offers spacious split-level accommodation arranged over three storeys, designed to take full advantage of its exceptional setting on the banks of the River Bann.
The property comprises four generously sized bedrooms, each with en-suite facilities, a welcoming reception room and study, and a modern open-plan kitchen, dining, and living area. This living space opens directly onto a balcony, providing stunning elevated views across the River Bann.
The home benefits from underfloor oil-fired central heating and double-glazed windows, ensuring year-round comfort and energy efficiency.
The residence is approached via a brick-paved driveway, offering an attractive entrance. To the rear, a fully enclosed garden is laid in lawn, complemented by a paved patio area and steps leading up to the balcony. A particular highlight is the private jetty, extending directly onto the River Bann, making this property especially appealing to boating and water sport enthusiasts.
This exceptional home combines modern interiors with unrivalled outdoor amenities in a picturesque riverside setting.
Ground Floor
Spacious Entrance Hall
With tiled flooring.
Kitchen & Family Area - Open Plan
7.72m x 4.95m
With fully fitted extensive range of eye and low level units, centre island with storage and stainless steel sink unit, glass display cabinet, display shelving, feature surround fireplace, tiled floor and door leading to balcony.Measurements to widest points.
Bedroom 4
3.15m x 3.15m
En-suite comprising fully tiled walk in shower cubicle, wc, wash hand basin and tiled floor.
Stairs leading to lower ground floor.
Family Room
9.04m x 7.98m
With stove, recessed lights and wooden flooring. Measurements to widest points & L-shaped.
Study / Office
Shower Room
Suite comprising fully tiled walk in shower cubicle, wc, wash hand basin and tiled floor.
Stairs leading to first floor
With store room.
Bedroom 1
5.03m x 4.5m
With dressing area comprising built in wardrobes. En-suite comprising fully tiled walk in shower cubicle, bath, wc, wash hand basin and tiled floor.
Bedroom 2
3.53m x 3.1m
En-suite comprising bath with shower over, wc, wash hand basin and tiled floor.
Bedroom 3
3.51m x 3.1m
En-suite comprising bath with shower over, wc, wash hand basin and tiled floor.

Click here to view the 3D tour

