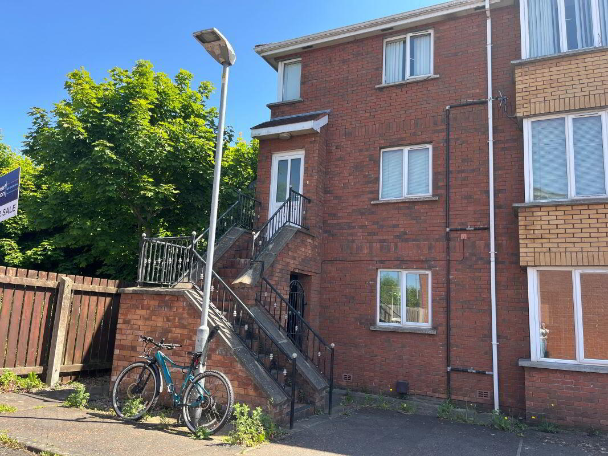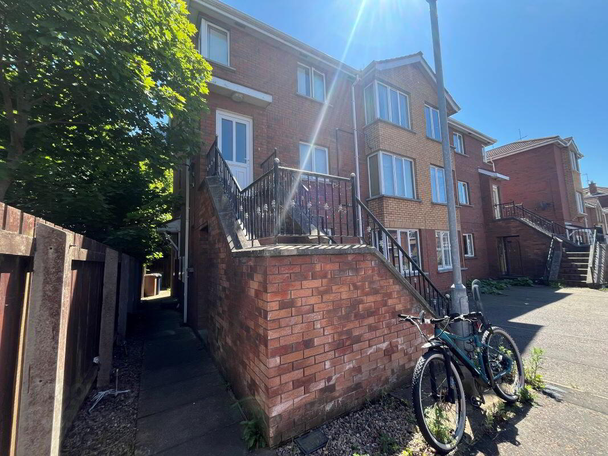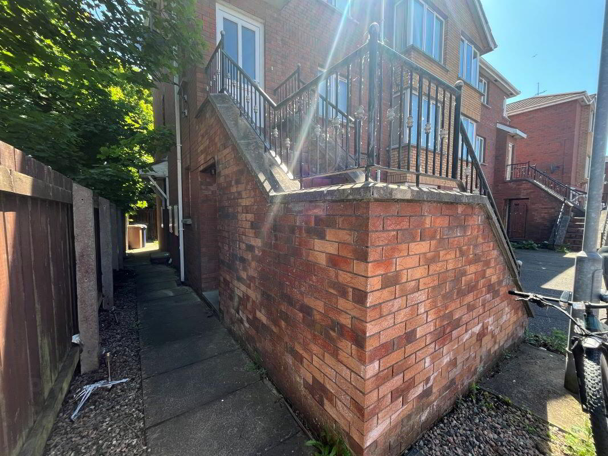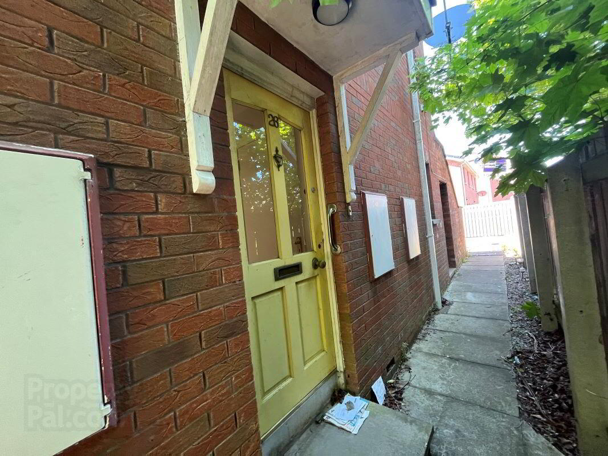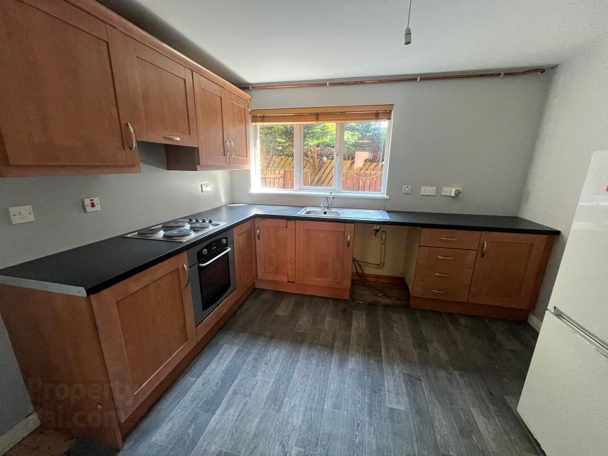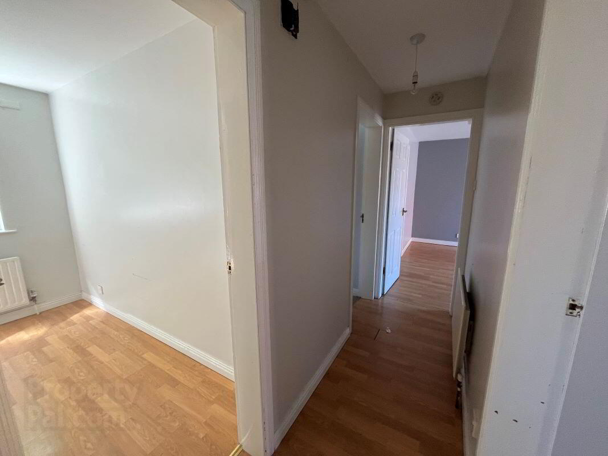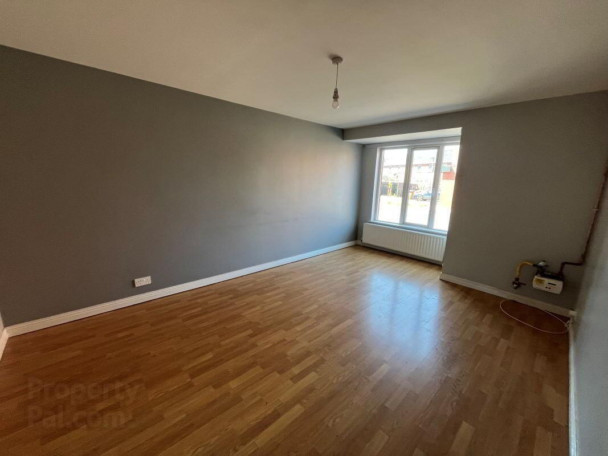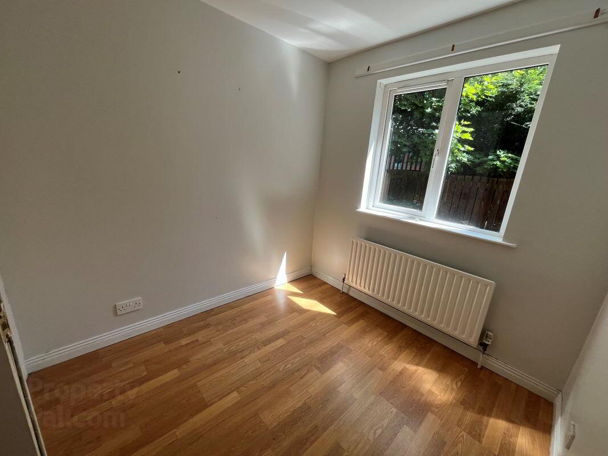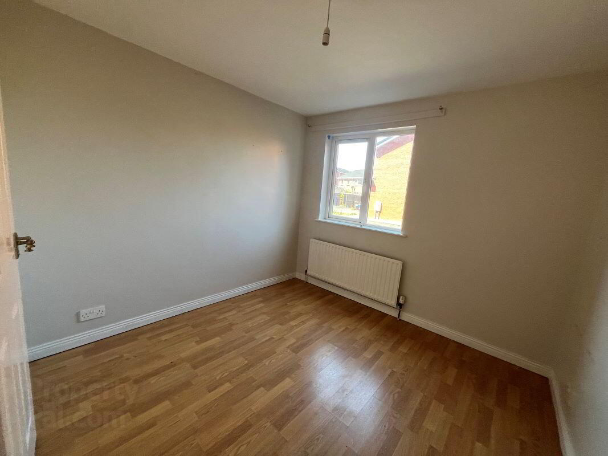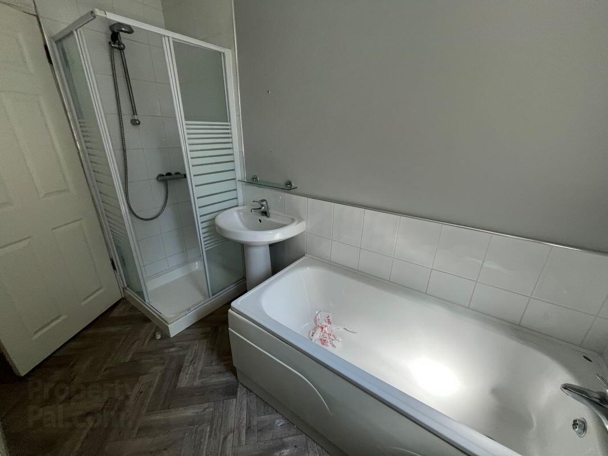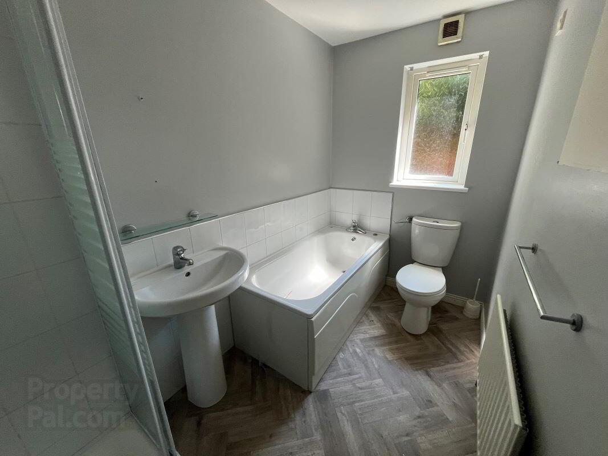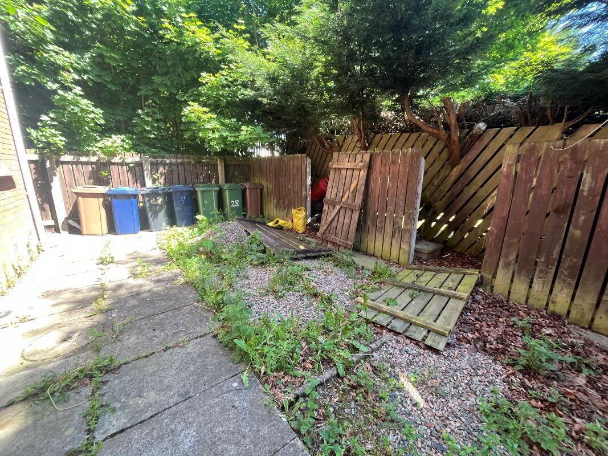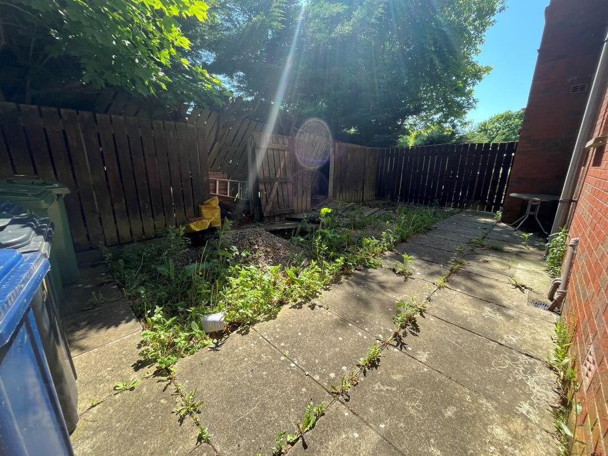(Lot 1) 26 Sloanhill Mews,
Lurgan, BT66 8NP
2 Bed Apartment
Guide Price £65,000
2 Bedrooms
1 Bathroom
1 Reception
Auction Details
Auction Date
Jun 24 at 12:00 PM
Lot Number
1
Property Overview
Status
For Sale
Style
Apartment
Bedrooms
2
Bathrooms
1
Receptions
1
Property Features
Size
50.5 sq m (543.6 sq ft)
Tenure
Freehold
Energy Rating
Broadband
*³
Property Financials
Guide Price
£65,000
Stamp Duty
Rates
£739.13 pa*¹
Typical Mortgage
Legal Calculator
Property Engagement
Views All Time
1,059
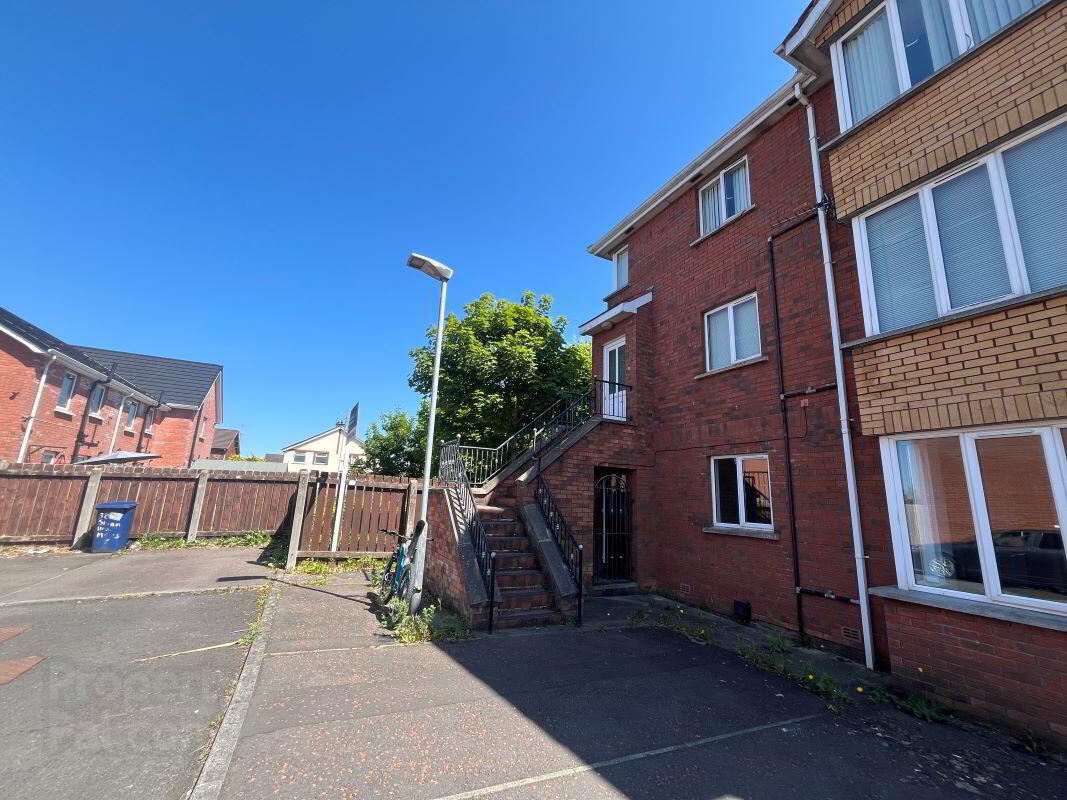
Features
- Spacious Ground Floor Apartment
- Gas Central Heating / uPVC Double Glazed Windows
- Private Front Door and Rear Outdoor Space
- Just a Few Minutes Walk from Lurgan Town Centre and Public Transport Links
- EPC Rating : 76C / 77C
This ground floor apartment is ideally positioned just minutes from Lurgan town centre. Situated in a convenient location close to local shops, schools, and excellent transport links, this property offers comfort, practicality, and strong investment potential.
Boasting its own private entrance, this home features a bright and generous living room, a large kitchen with ample dining space, a four-piece bathroom suite, and two well-proportioned bedrooms. The property also benefits from a rear yard areaideal for low-maintenance outdoor enjoyment.
Key Features
Spacious Ground Floor Apartment
Bright & Airy Living Room
Well-Appointed Kitchen with Dining Area
Two Double Bedrooms with Built-in Storage
4-Piece Bathroom Suite
Gas Central Heating System
uPVC Double Glazed Windows
Private Entrance & Low-Maintenance Rear Yard
Excellent Location with Strong Transport Links
Room Dimensions & Details
Entrance Hallway
1.0m x 4.25m (3' 3" x 13' 11")
Welcoming hallway with wood laminate flooring, cloakroom housing electrics, single panel radiator, and half-glazed wood panel door.
Living Room
3.36m x 5.07m (11' 0" x 16' 8")
Spacious and light-filled, featuring a bay window, wood laminate flooring, gas boiler housing, telephone point, and a double panel radiator.
Kitchen / Dining Room
3.34m x 2.91m (10' 11" x 9' 7")
Fitted with a range of high and low level units, integrated oven and hob, stainless steel sink with mixer tap, extractor fan, and space for fridge-freezer and washing machine. Complete with a double panel radiator and ample space for dining.
Bedroom 1
3.30m x 2.91m (10' 10" x 9' 7")
A comfortable double room with built-in wardrobes, wood laminate flooring, and single panel radiator.
Bedroom 2
Wood laminate flooring, built-in robe, and single panel radiator.
Bathroom
2.9m x 1.58m (9' 6" x 5' 2")
Stylishly presented with a white four-piece suite comprising walk-in shower cubicle, panel bath, pedestal wash basin, and low flush WC. Finished with part-tiled walls, extractor fan, and radiator.
Exterior
Private rear yard areapart paved and part pebbledincludes built-in boiler housing. On-street parking available.
Ideal For:
First-Time Buyers
Downsizers
Investors Seeking Rental Income

Click here to view the 3D tour

