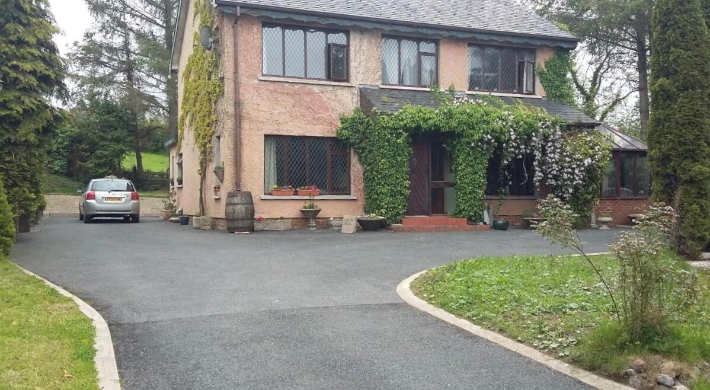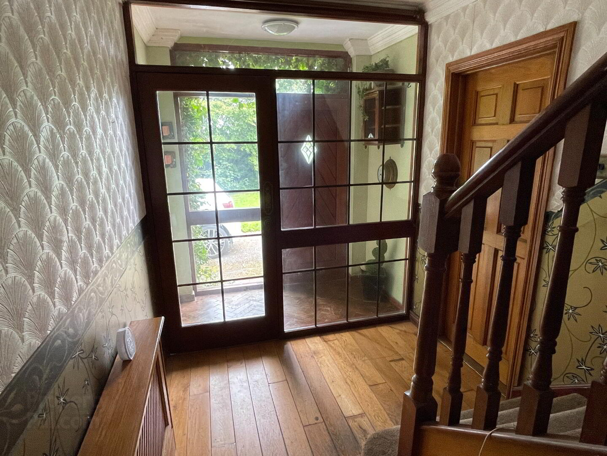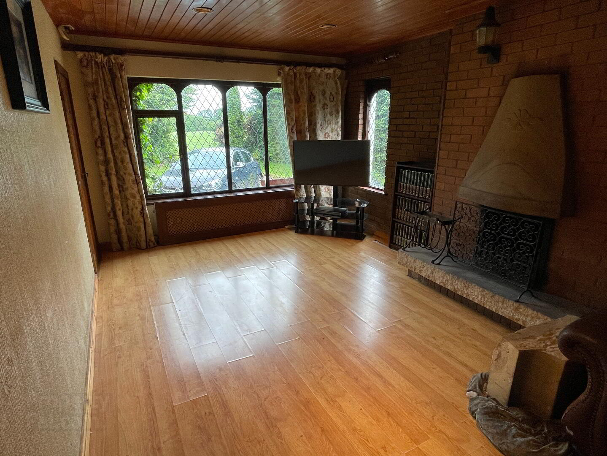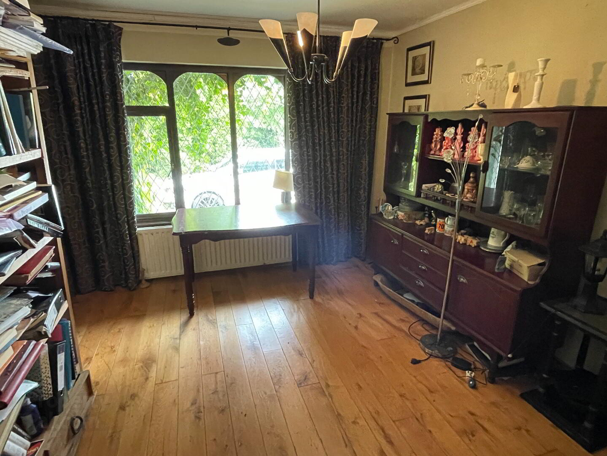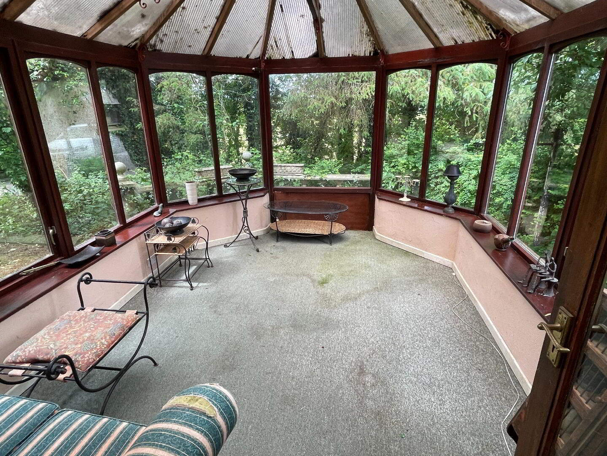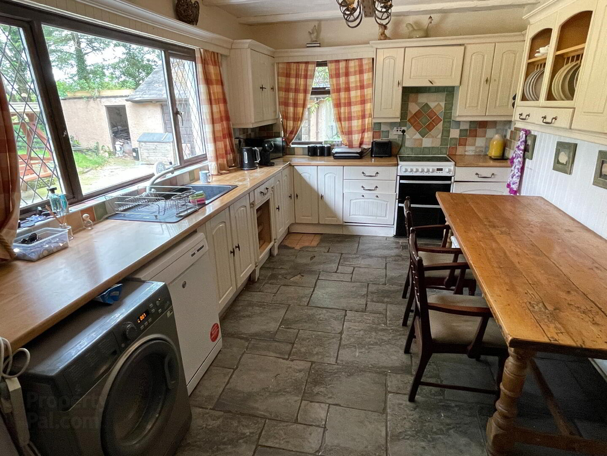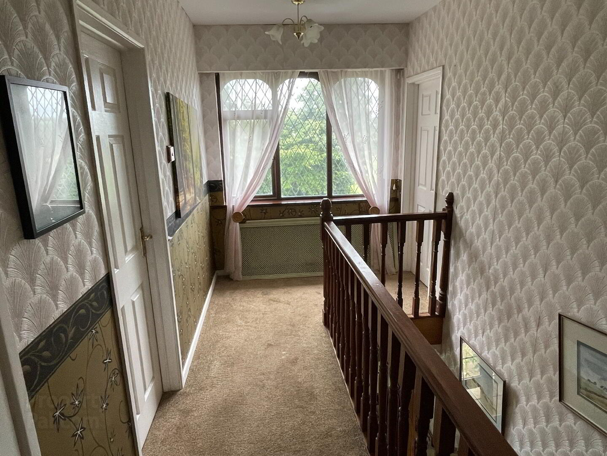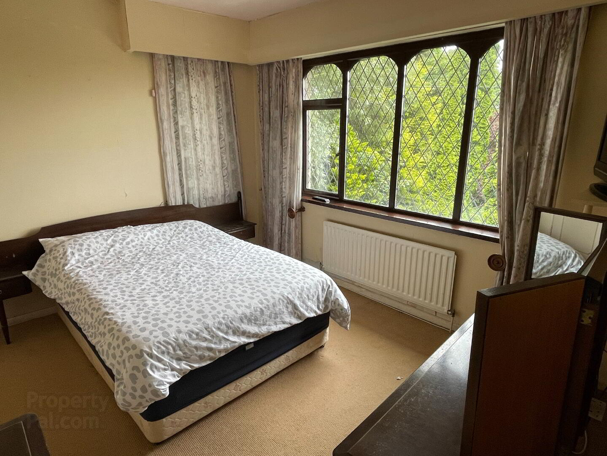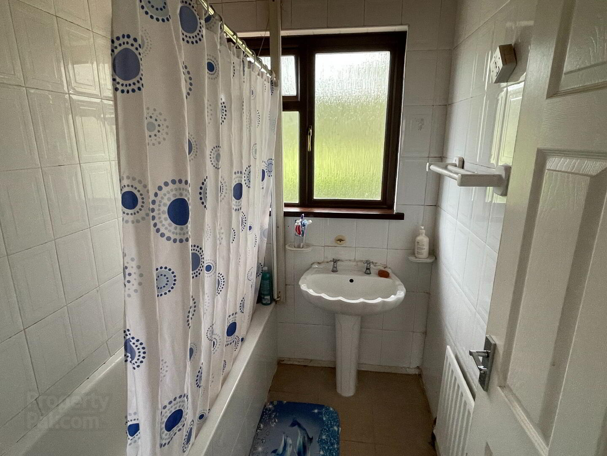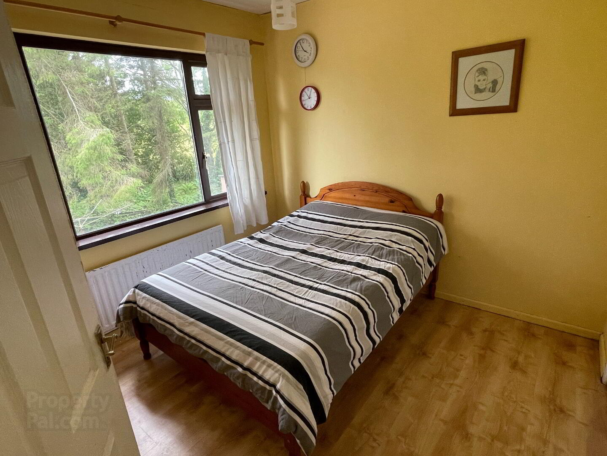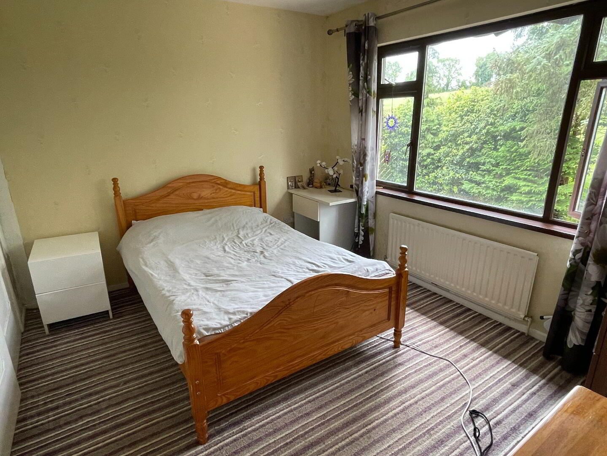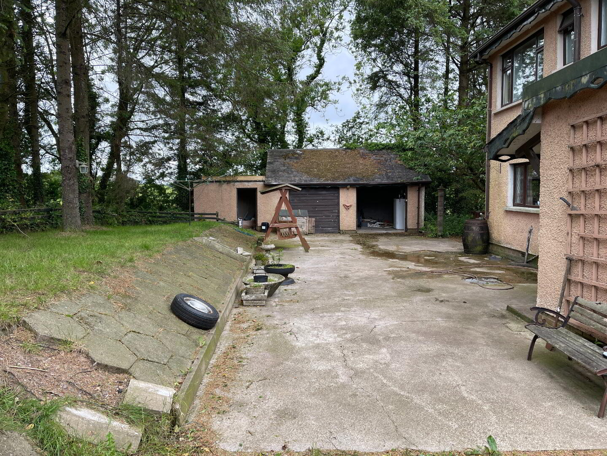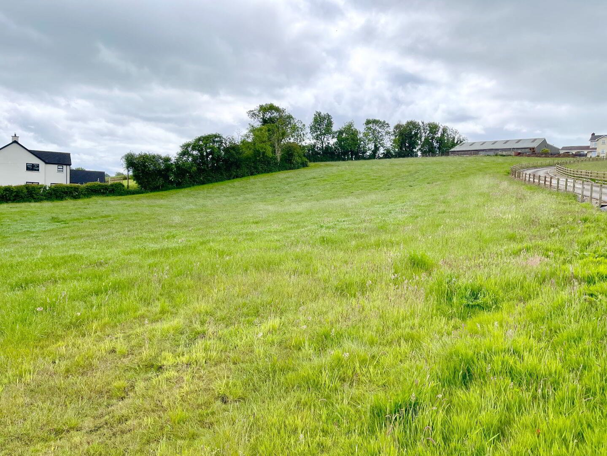Lostwithial House, 22 Drummond Road,
Dungannon, BT70 3JZ
4 Bed Detached House and Land
Offers Over £249,950
4 Bedrooms
1 Bathroom
3 Receptions
Property Overview
Status
For Sale
Style
Detached House and Land
Bedrooms
4
Bathrooms
1
Receptions
3
Property Features
Tenure
Freehold
Heating
Oil
Property Financials
Price
Offers Over £249,950
Stamp Duty
Rates
Not Provided*¹
Typical Mortgage
Legal Calculator
Property Engagement
Views All Time
1,293
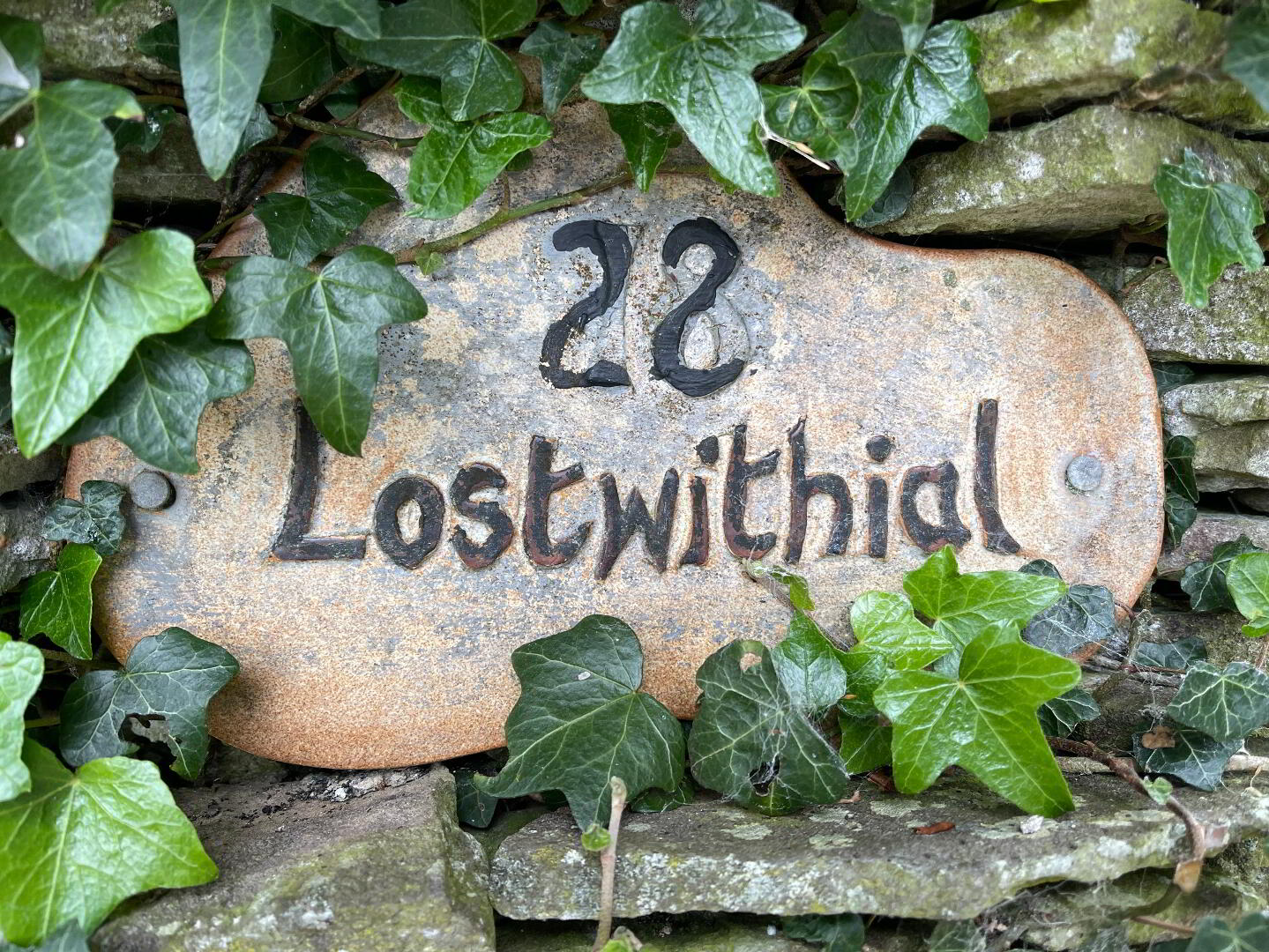
Spacious Detached 4 Bedroom House with Double Garage and Approx. 3.85 Acres – Renovation Opportunity Not Suitable for Mortgage
A fantastic opportunity to transform this generously sized 4 bedroom property into a stunning family home. Set on a country location with approx. 3.85 acres of land, the property offers a wealth of potential both inside and out.
The house benefits from a double garage, a large garden, and ample outdoor space ideal for those seeking privacy, hobby farming, or simply room to grow. While the property is in need of renovation, its spacious layout and idyllic setting provide the perfect canvas for your dream home.
• Entrance Porch
• Entrance Hall
• Family Room
• Sitting Room
• Conservatory
• Kitchen / Dining Area
• 4 Bedrooms
• Bathroom
• Separate Toilet
• OFCH
• Outside Toilet
• Double Garage
• Store Room
• Lawns to Front and Rear
• Tarmac Driveway
• Approx 3.85 Acres of Agricultural Land
Entrance Porch: (2.10m x 1.01m)
Centre light, coving, solid wooden floor, mahogany entrance door with glass panel above and 2 glass panels to side.
Entrance Hall: (2.08m x 4.58m)
Centre light, centrepiece, coving, solid oak wooden floor, telephone point, single radiator, glazed wooden door with one glass panel above and 2 glass panels to side, understairs storage cupboard (centre light).
Family Room: (3.64m x 5.47m)
Recessed lighting, 2 wall lights, tongue and groove ceiling, laminate floor, double radiator, 2 double power points, brick built fireplace with decorative stone hood (suitable for solid fuel).
Sitting Room: (4.44m x 3.23m)
Centre light, centrepiece, solid wooden floor, double radiator, 1 double power point, glass door to sunroom.
Conservatory: (4.54m x 2.92m)
Centre light, wall light, carpeted, 1 double power point.
Kitchen / Dining Area: (5.81m x 3.02m)
Centre light, tiled floor, partly wall tiled, high and low level kitchen units, wine rack, pantry, plumbed for washing machine and dishwasher, space for fridge freezer and cooker, integrated extractor fan, double radiator, 3 double power points, telephone point, glazed door to rear hall.
Rear Hall: (1.87m x 2.07m)
Centre light, tiled floor, partly wall tiled, half glazed stable style door to rear.
Boiler Room:
Centre light, central heating control, Warmflow oil burner.
Utility Room: (2.11m x 2.24m)
Centre light, tiled floor, single radiator, shelving to walls.
Landing: (5.37m x 2.70m)
2 centre lights, stairs and landing carpeted, single radiator, storage cupboard with access to roof space.
Bedroom 1: (3.61m x 3.14m)
Centre light, carpeted, single radiator, 1 double power point, built-in wardrobe.
Bathroom: (1.99m x 1.68m)
Centre light, tongue and groove ceiling, tiled floor, fully wall tiled, single radiator, white pedestal wash hand basin and bath with Redring electric shower over.
Toilet: (2.00m x 0.88m)
Centre light, tongue and groove ceiling, fully wall tiled, laminate floor, window.
Bedroom 2: (3.02m x 3.04m)
Centre light, laminate floor, single radiator, 1 double power point, built-in wardrobe.
Bedroom 3: (3.61m x 3.10m)
Centre light, carpeted, built-in wardrobe, single radiator, telephone point, 1 double power point.
Bedroom 4: (3.62m x 3.76m)
Centre light, laminate floor, single radiator, built-in wardrobe, 1 double power point.
Roof Space Landing: (4.41m x 1.76m)
Velux roof window.
Storage Room: (3.43m x 3.61m)
Laminate floor, 2 double power points.
Double Garage: (6.08m x 4.69m)
2 centre lights, 1 double power point, 1 single power point, 2 windows, 1 up and over door, outside lighting.
Store: (2.80m x 3.19m)
Centre light.
Outside Front:
Tarred drive, lawn with hedges.
Outside Rear:
Cement area with lawn and mature trees.
* All sizes are approximate and measured to widest points. *


