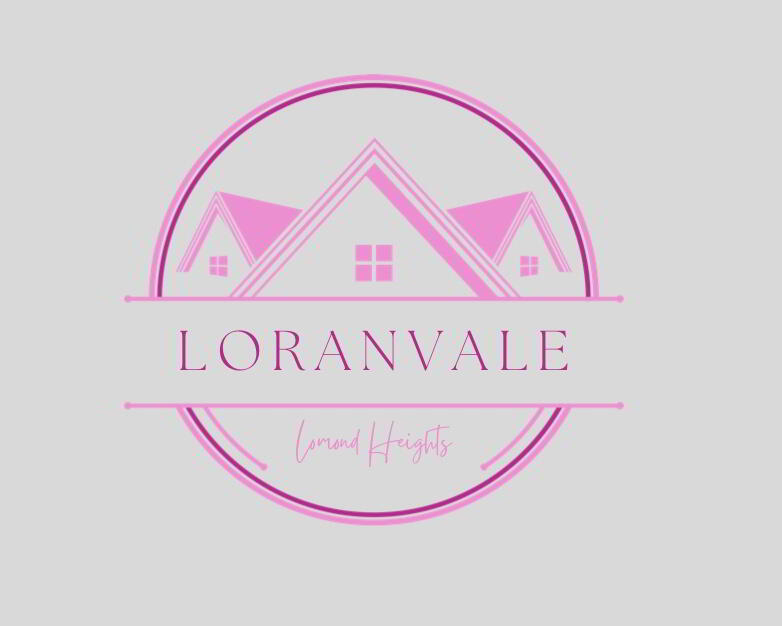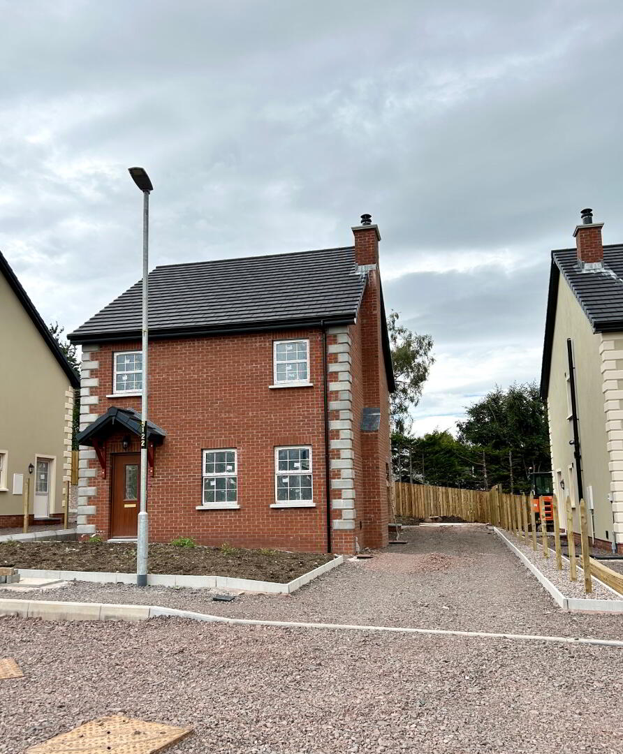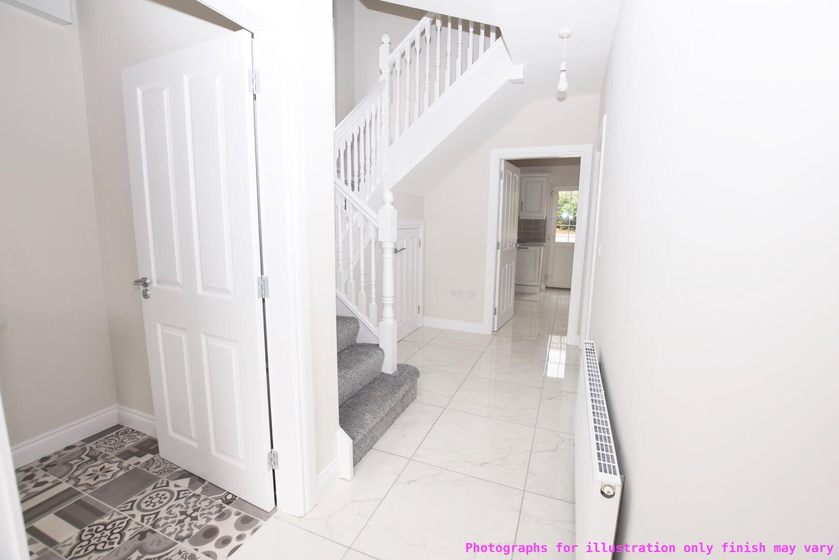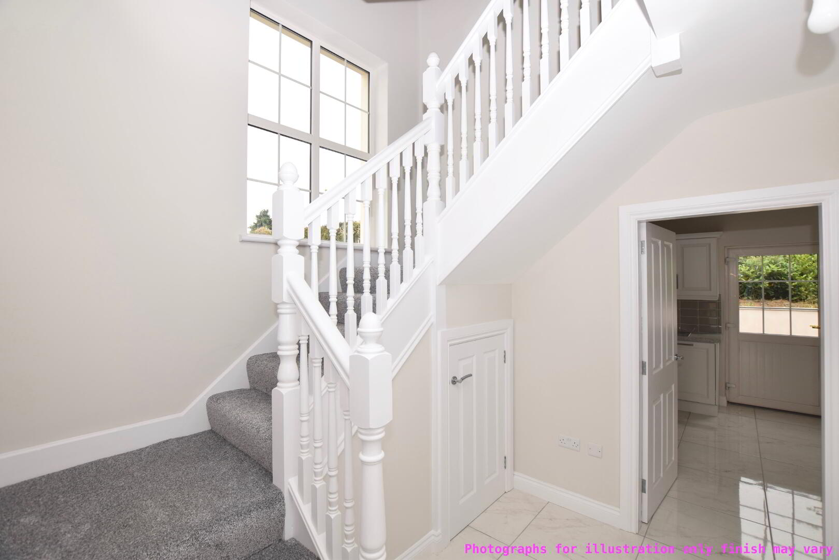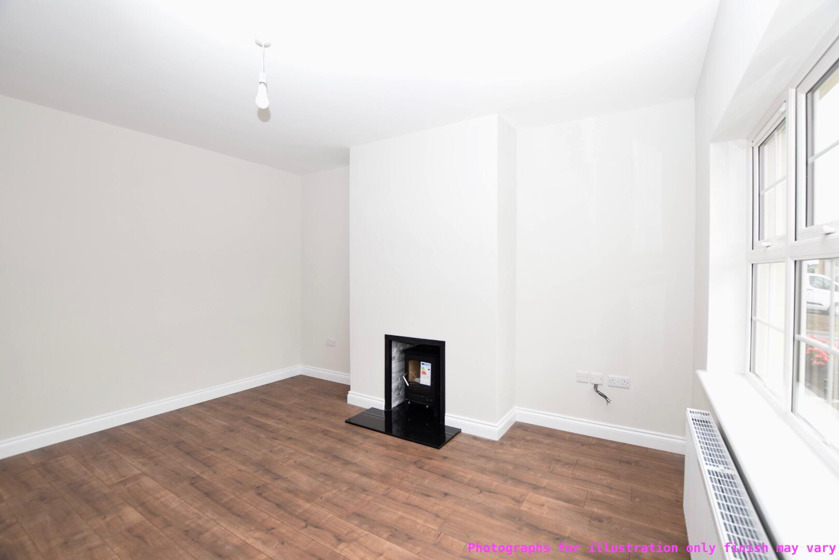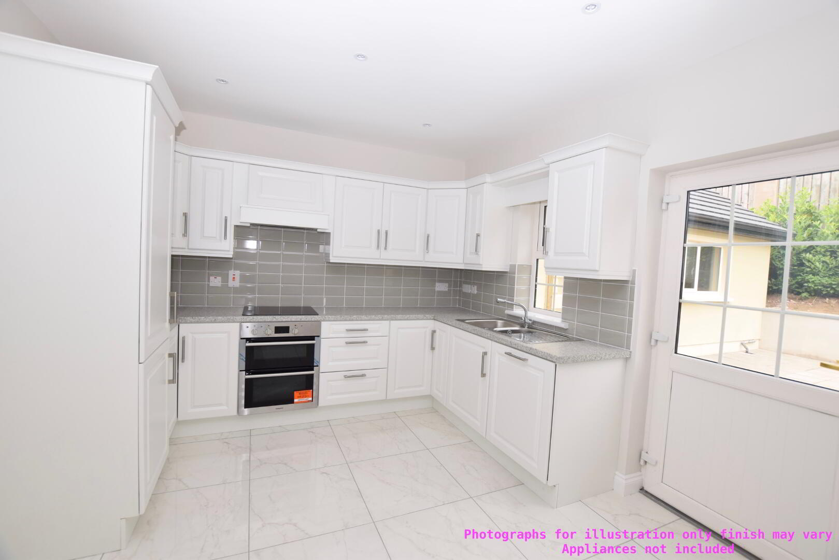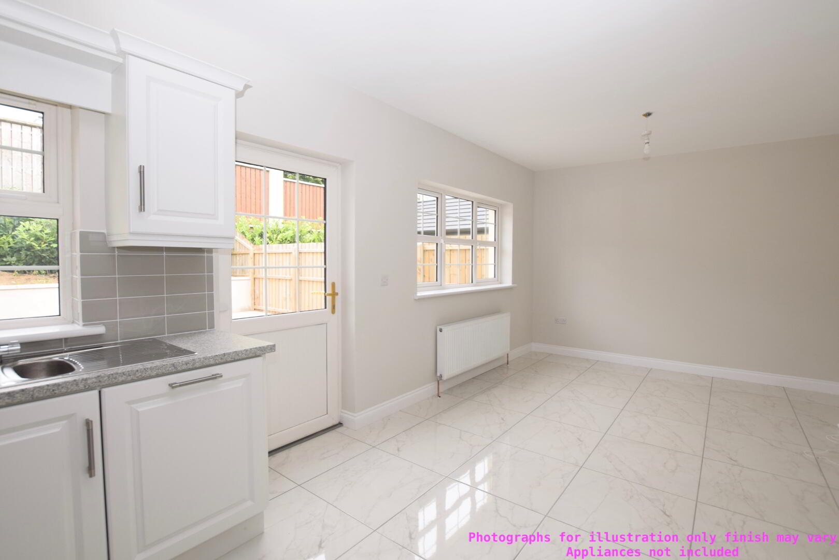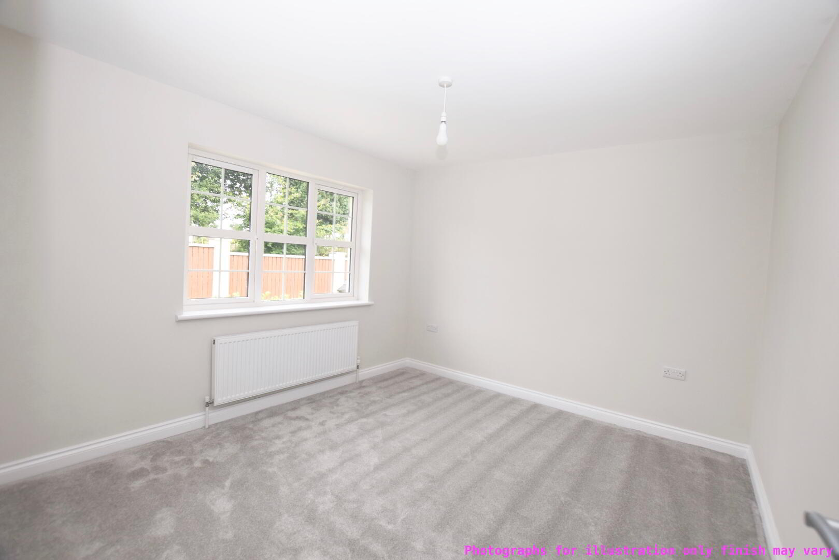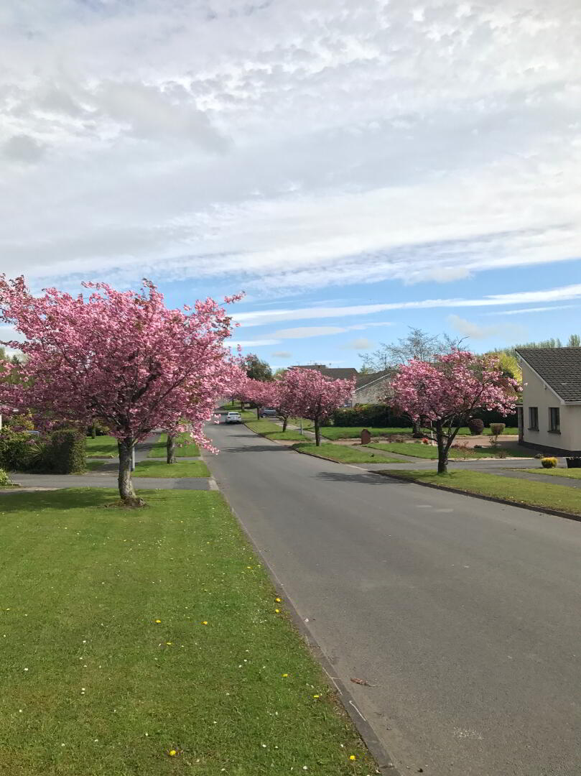
"Loranvale" Lomond Heights, Cookstown - One detached property remaining at £214,950
*TURNKEY FINISH
Internal:
All ceilings and woodwork are painted white with walls painted in a neutral colour.
Moulded 5” skirting boards and 4”architrave.
Gas heating. (initially LPG converting to Mains gas)
Comprehensive range of electrical fittings to include light fittings and electrical sockets throughout as well as TV points in living room, kitchen and all bedrooms, a telephone / data point in the living room (main BT point) and master bedroom (extension point).
Wood burning stove in living room
Pre-wired for BT Fibre Optic.
Internal doors painted white with quality brushed stainless-steel ironmongery.
Mains operated smoke, CO2 and heat detectors.
Kitchen:
High quality units with choice of traditional / contemporary doors with a range of colours and handles to choose from.
Choice of quality worktop.
Contemporary chrome mono-block tap.
S.S. sink.
Recessed down-lighters to open plan Kitchen / Dining.
Utility Room:
Choice of laminate worktop, doors and handles (where applicable).
Choice of colour of wall units. (where applicable)
Plumbed for free standing washing machine & tumble dryer.
Bathroom:
4 piece contemporary bathroom suite
Free standing bath and hand held hose
Heated chrome towel radiator
Corner shower enclosure pod
Ensuite (where applicable)
3 piece suite which includes electric shower, vanity unit (where applicable) and back to wall WC
Flooring & Tiles
Choices of quality ceramic and porcelain floor tiles to Kitchen / Dining, Bathroom, En-suites, WC and Utility.
Choice of high quality timber laminate to Entrance Hall and Living Room.
Choice of high quality carpets to Bedrooms
Choice of full height tiling to en-suite shower enclosures.
Choice of quality wall tiles to walls in Bathroom. (to 1.2m height)
Choice of tiled splash-back to en-suite and WC
Choice of quality carpets to Stairs & Landings.
External:
Traditional cavity wall construction with precast quoin-stones and window/ door surrounds.
Walls rendered and painted
One light fitting at front and rear doors
White double glazed PVC windows.
Black PVC soffit, fascia and bargeboards.
Black seamless aluminium guttering and black uPVC downpipes.
Black concrete tiled roofs.
Boarded timber fence to rear gardens.
External water tap
Front garden boundaries defined by timber fence
Front door composite and back door PVC with multi-lock system.
Bitmac driveways and pathways.
Lawns topsoiled.
PLEASE NOTE INTERNAL PHOTOGRAPHS ARE OF A SIMILAR PROPERTY.
APPLIANCES NOT INCLUDED.
Terms and Conditions:
Holding deposit of £1,000 payable on acceptance of offer (refundable until contract signed)
Contract must be signed within 28 days of receipt of contract by purchasers Solicitors
Properties will be subject to an annual management fee (Not yet assessed)
**Photographes are for illustration only
Appliances excluded
PLEASE NOTE INTERNAL PHOTOGRAPHS ARE OF A SIMILAR PROPERTY. APPLIANCES NOT INCLUDED. Floor plans, layout and finish subject to change

