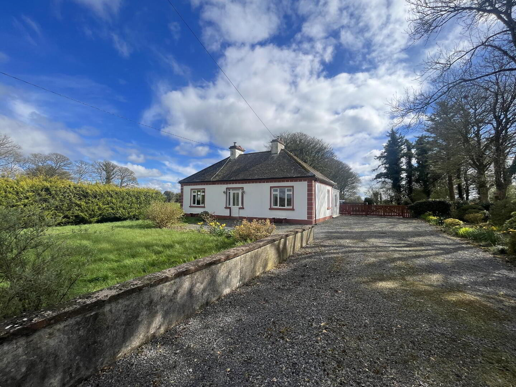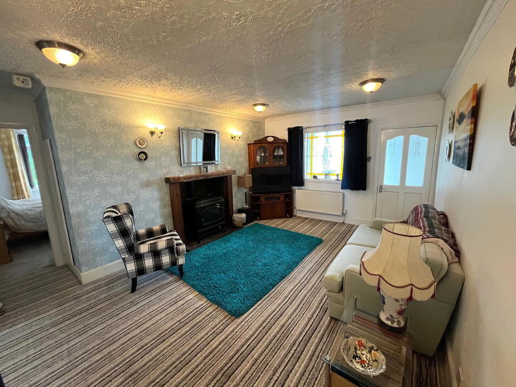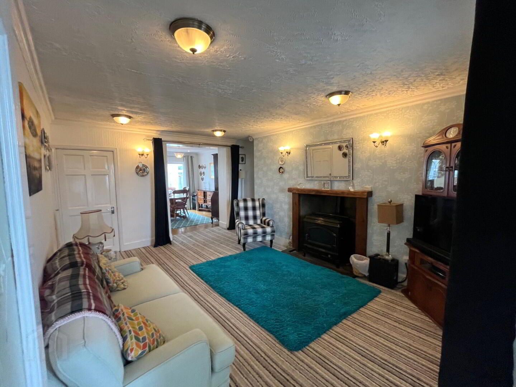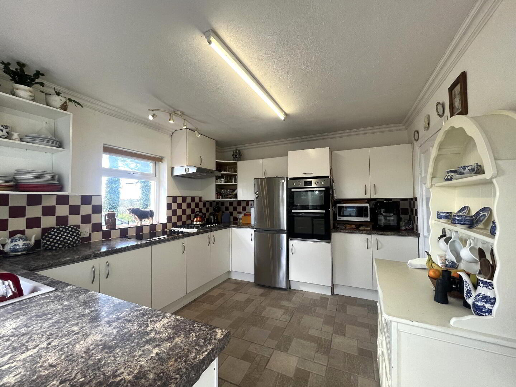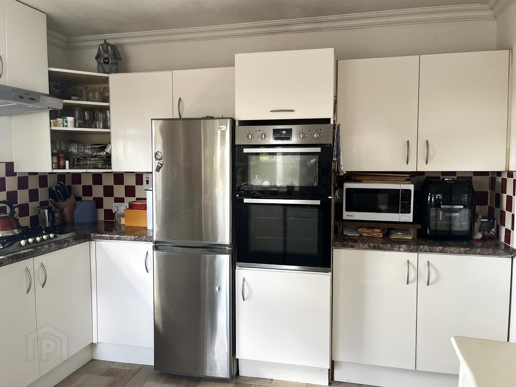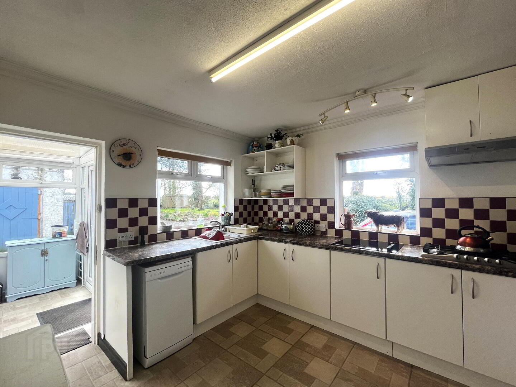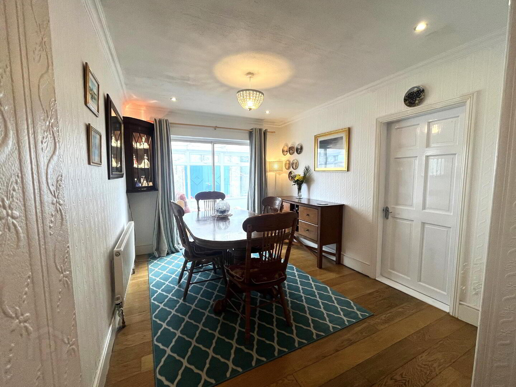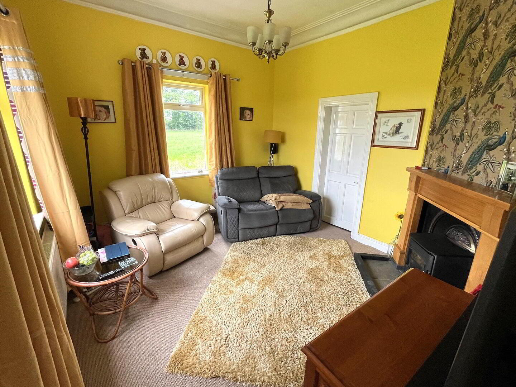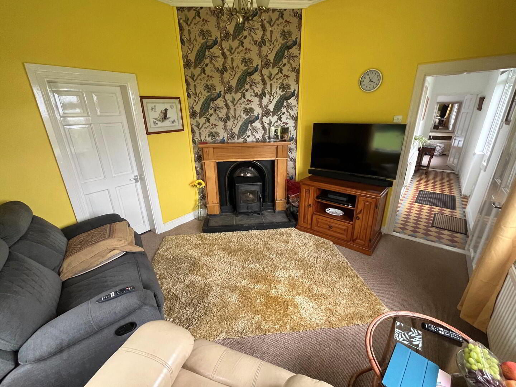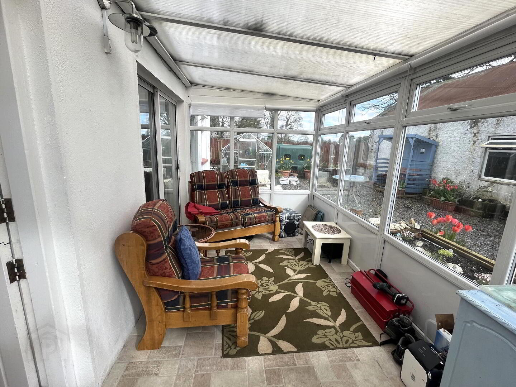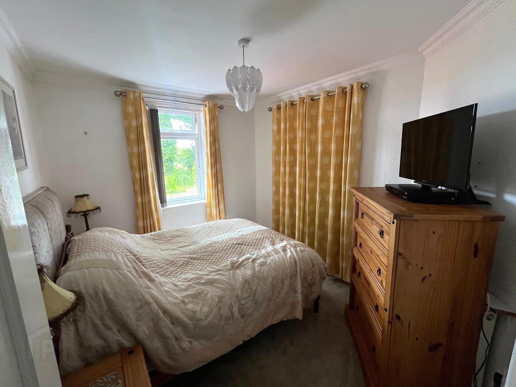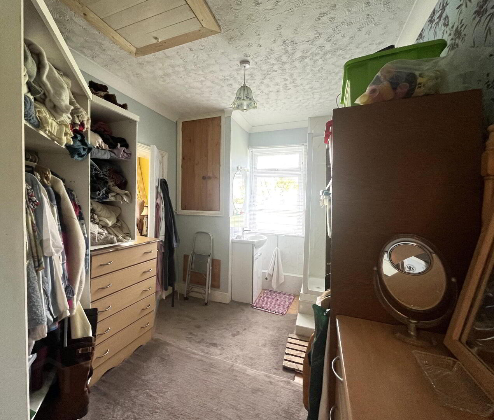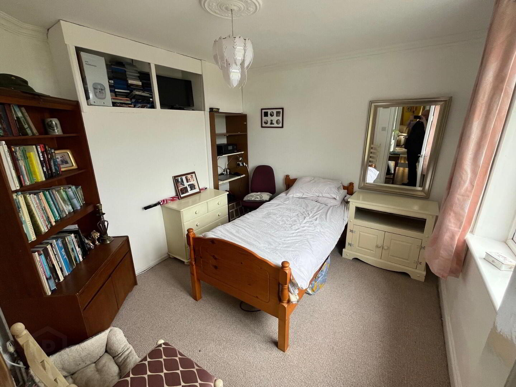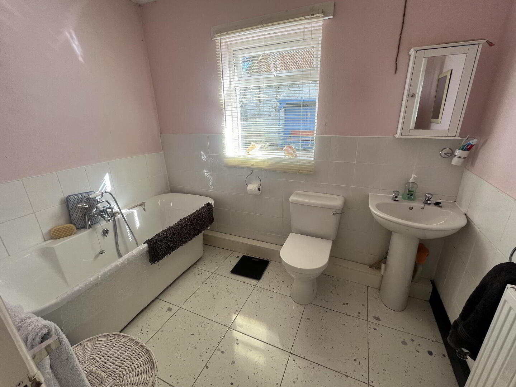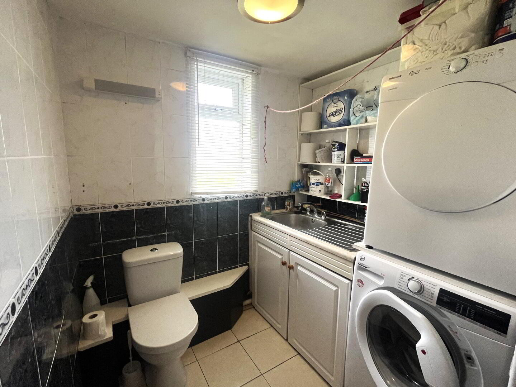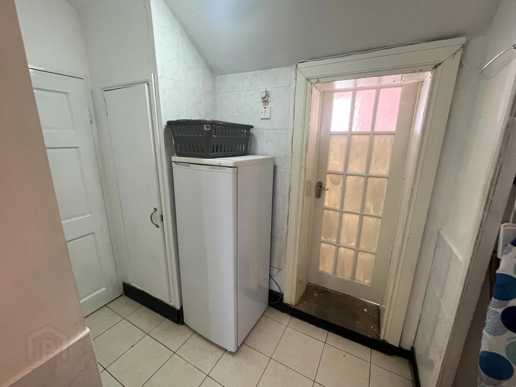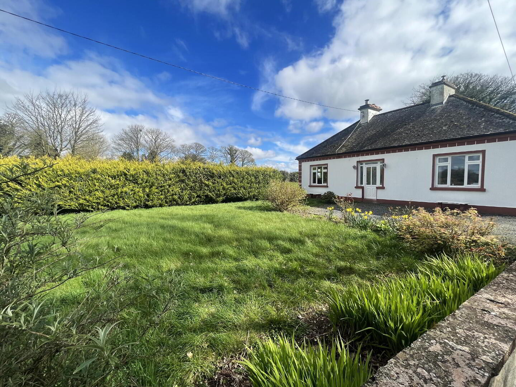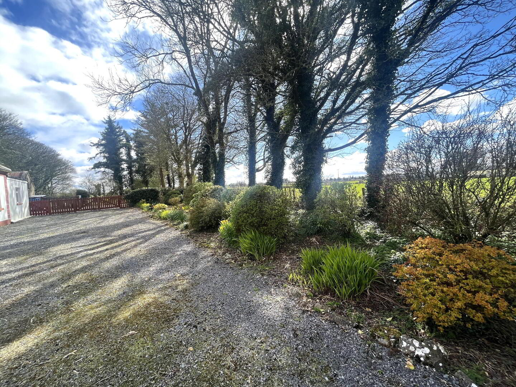Lissatava
Hollymount
3 Bed Bungalow
Guide Price €260,500
3 Bedrooms
2 Bathrooms
2 Receptions
Property Overview
Status
For Sale
Style
Bungalow
Bedrooms
3
Bathrooms
2
Receptions
2
Property Features
Size
123 sq m (1,324 sq ft)
Tenure
Not Provided
Energy Rating

Property Financials
Price
Guide Price €260,500
Stamp Duty
€2,605*²
Property Engagement
Views Last 7 Days
34
Views Last 30 Days
180
Views All Time
658
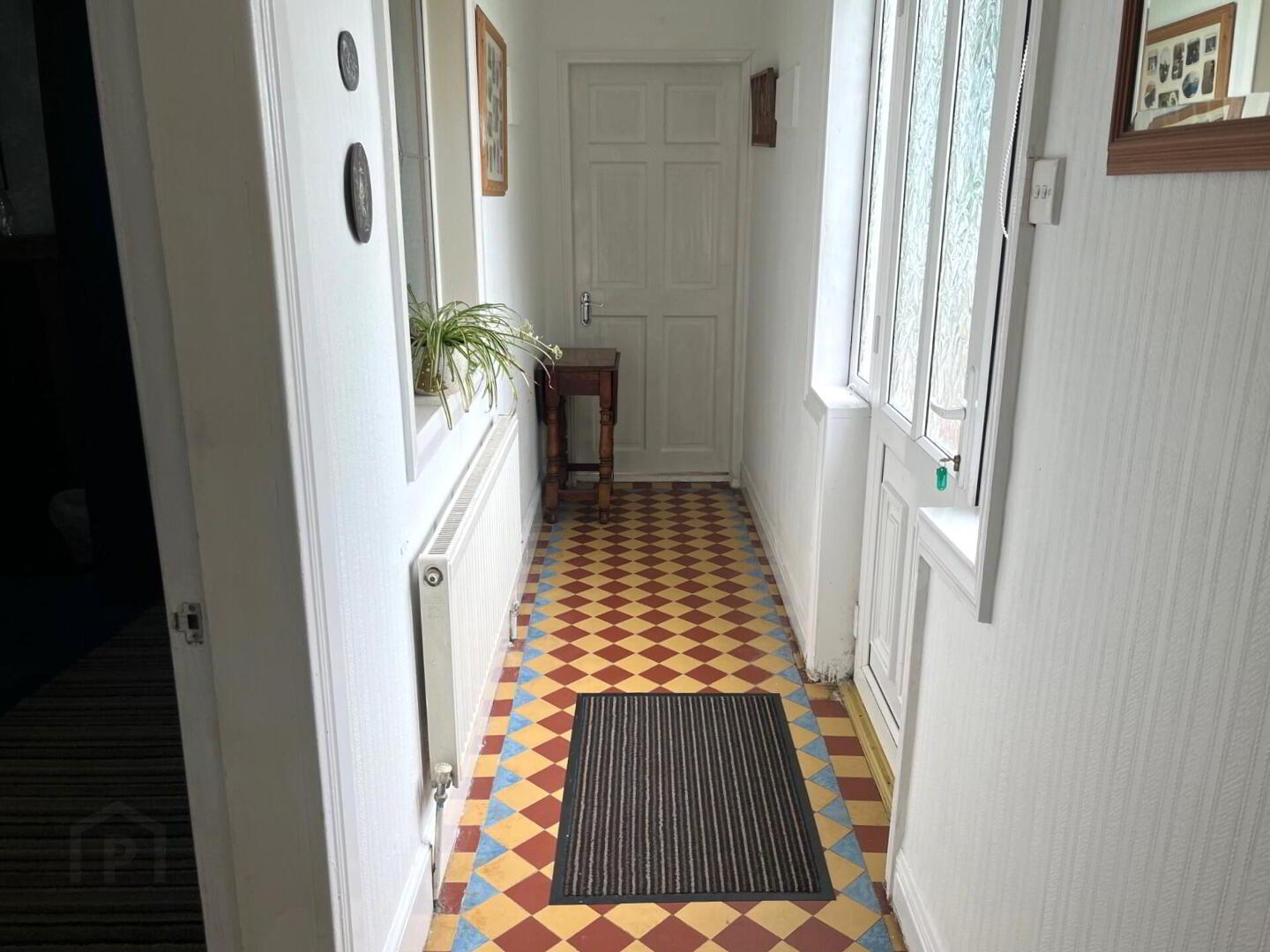
Nestled in the peaceful countryside of Lissatava, this well-maintained 3 bedroom bungalow offers the perfect combination of tranquil country living and easy access to nearby towns. Extending to approximately 1,324 sq ft, and set on a site of circa 0.378 acres, the property is ideally located just 5km from Hollymount and 9km from Claremorris.
Some of its features include tiled flooring in the entrance hallway, cozy sitting room with oil-fired stove, fully fitted kitchen with electric & gas hob, dining room featuring solid oak timber flooring, bright living room/bedroom with dual aspect windows and solid fuel stove, sunroom with tiled flooring, carpeted flooring in bedrooms, fully tiled back hallway, double glazed pvc windows, oil fired central heating, mature landscaped front and rear gardens, gravelled driveway, spacious shed to the rear of the property.
The accommodation comprises of Entrance Hallway, Sitting Room, Kitchen, Dining Room, Living Room/Bedroom, Sun Room, 2 Bedrooms, 1 Walk- in wardrobe/Ensuite, 1 Bathroom, Utility Room/Guest Wc., Back Hallway, Shed to the rear of the property.
The property is an ideal family home. Viewing is highly recommended.
MEASUREMENTS AND FEATURES:
Entrance Hallway 4.777 x 0.992
Tiled floors, coving to ceiling, 1 radiator.
Sitting Room 5.118 x 3.56
Carpeted flooring, oil-fired stove, coving to
ceiling, 1 radiator.
Kitchen 3.678 x 3.27
Fully fitted kitchen with integrated double oven,
ceramic hob – electric & gas, extractor fan, tiled flooring, tiled splash back area, coving to ceiling.
Dining Room 3.677 x 2.880
Solid oak timber floors, coving to ceiling,
1 radiator.
Sun Room 4.126 x 2.224
Tiled flooring.
Bedroom 1 3.306 x 2.758
Carpeted flooring, coving to ceiling, built-in
wardrobe, 1 radiator.
Walk in Wardrobe/Ensuite 3.87 x 2.54
Carpeted flooring, fitted units, includes
shower unit and wash hand basin
Bedroom 2 3.214 x 2.876
Carpeted flooring, built-in wardrobe, coving to
ceiling, 1 radiator.
Living Room/Bedroom 3 3.90 x 3.591
Carpeted flooring, coving to ceiling, fireplace
with solid fuel stove, dual aspect windows,1 radiator
Bathroom 2.772 x 1.89
Tiled floors, walls semi-tiled, wc, wash hand basin,
bath, 1 radiator.
Utility Room/Guest WC 2.93 x 1.96
Fully tiled, wc, wash hand basin, shower, plumbed for washing machine and dryer,
Back hallway 2.96 x 1.425
Tiled floors and walls.
Outside
Shed 10.00 x 4.00
FEATURES:
· Spacious 3 bedroom bungalow.
· Extends to approximately 1324 sq ft. Sits on a c. 0.378 acre site.
· Entrance hallway with tiled flooring.
· Comfortable sitting room with oil-fired stove.
· Fully fitted kitchen with electric & gas hob.
· Solid oak timber floors in dining room.
· Bright Living Room/Bedroom with dual aspect windows and solid fuel stove.
· Sun room with tiled flooring..
· Fully tiled back hallway.
· Carpeted flooring in bedrooms.
· Double glazed pvc windows. Oil fired central heating.
· Spacious attic suitable for conversion.
· Mature landscaped front and rear gardens with a gravelled driveway.
· Large shed located at the rear of the property.
From Claremorris, take the Ballinrobe Road (R331). Drive for approximately 3.5km. Turn left for 95m, turn right for 4 km, turn right again for 400 m and the property is on your left hand side. Look out for the DNG Gilligan sign F12 VX58.
VIEWING:
Highly recommended and by appointment only

