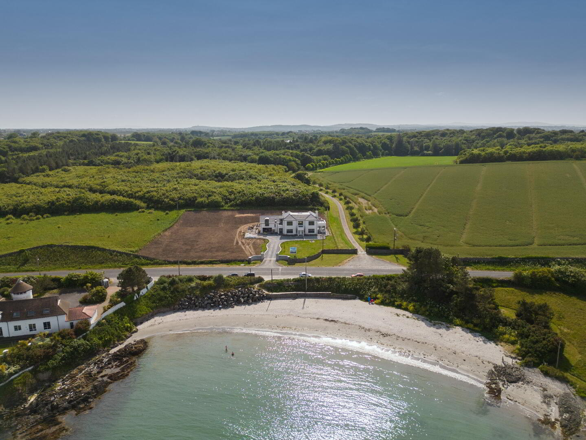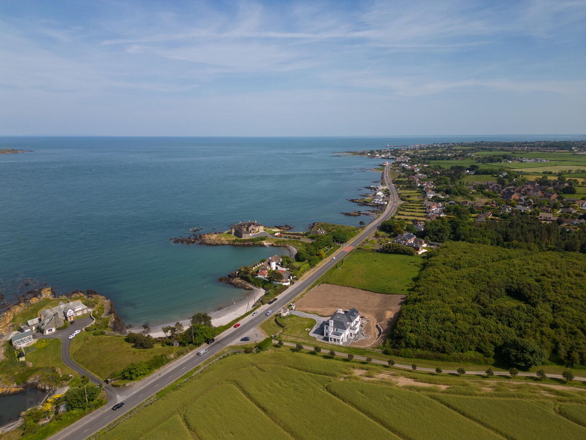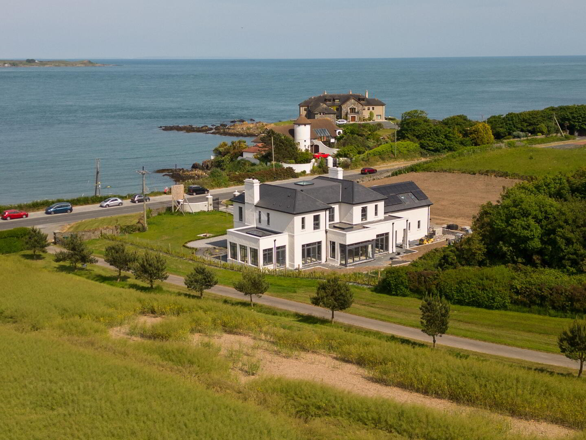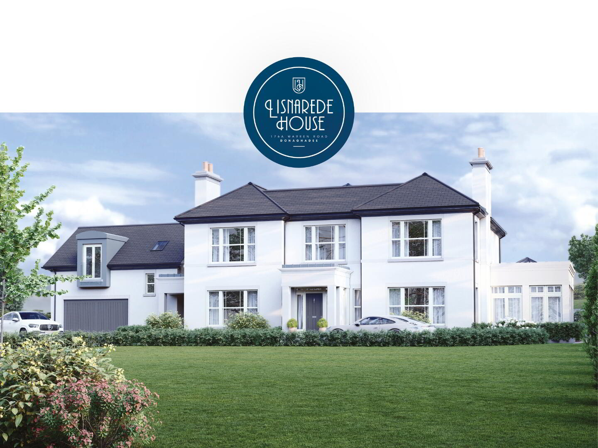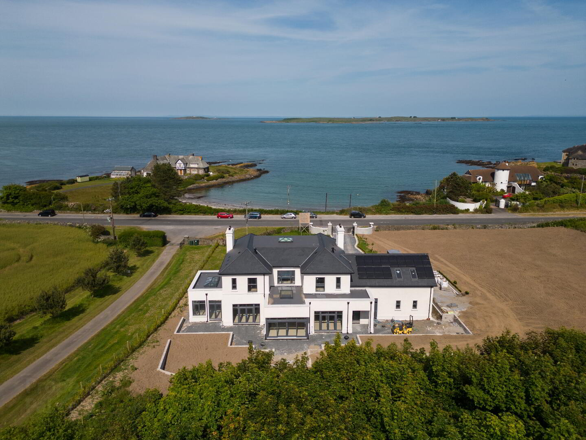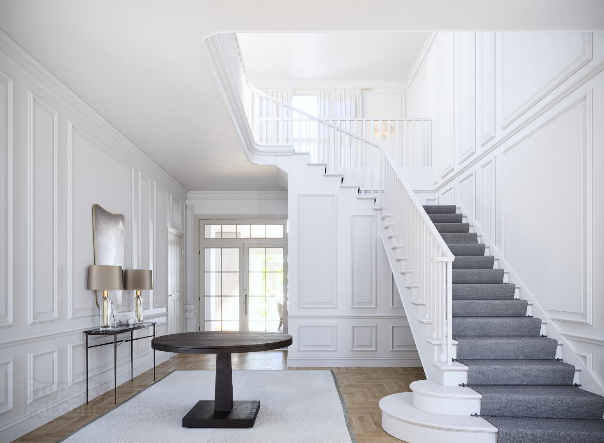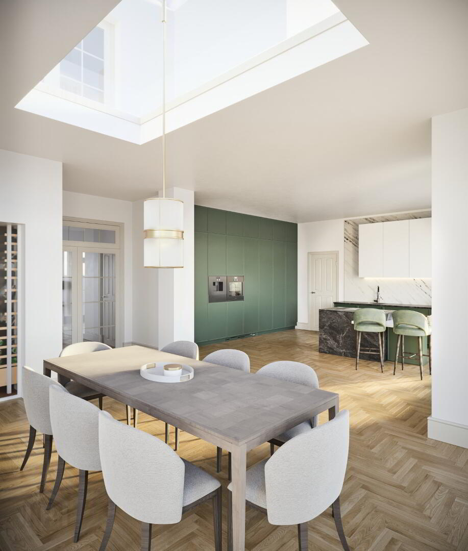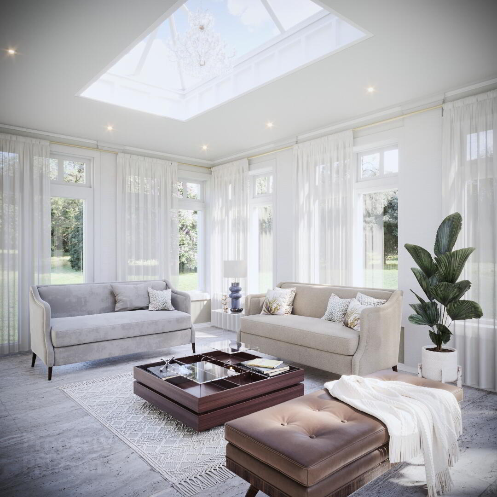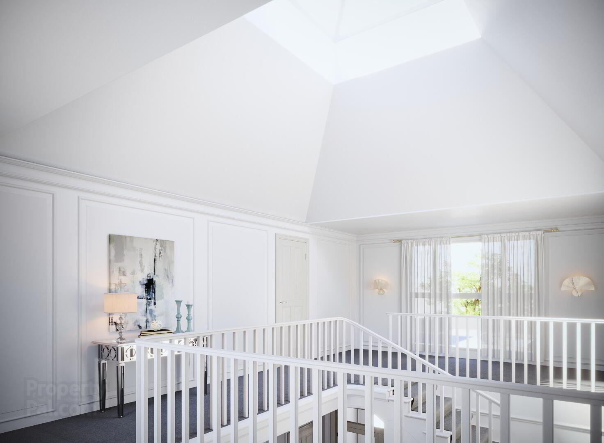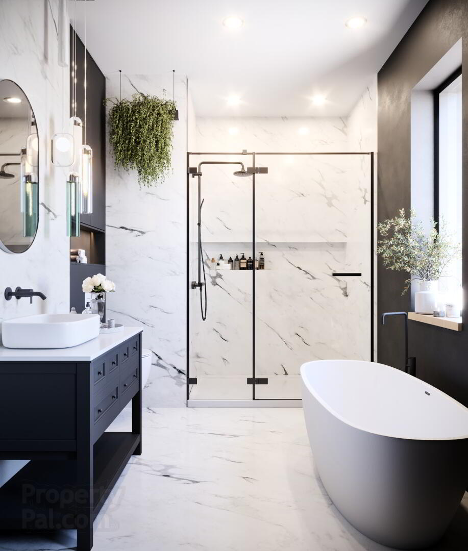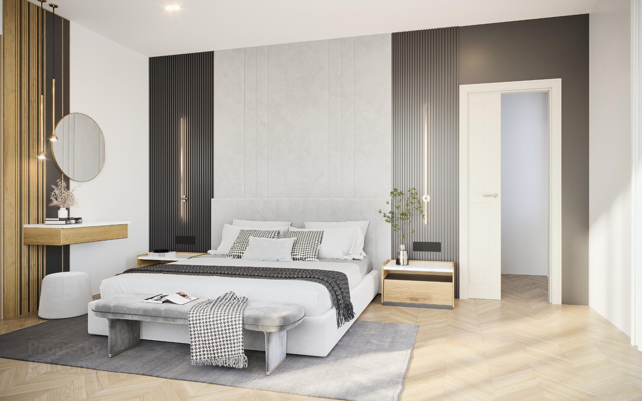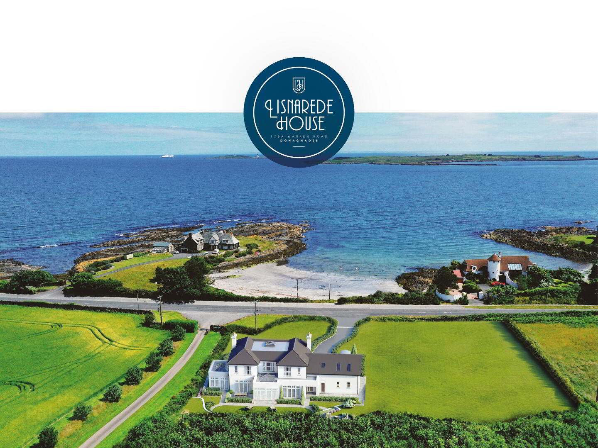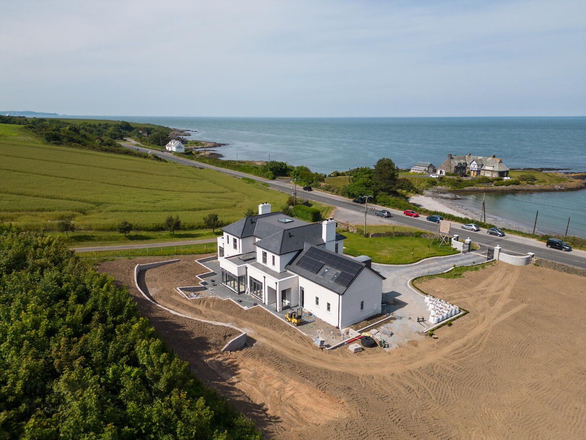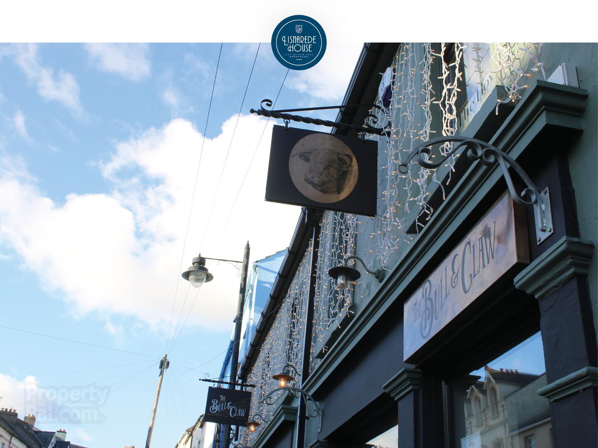Lisnarede House, 176a Warren Road,
Donaghadee, BT21 0PJ
5 Bed Detached House
Price £1,750,000
5 Bedrooms
6 Bathrooms
5 Receptions
Property Overview
Status
For Sale
Style
Detached House
Bedrooms
5
Bathrooms
6
Receptions
5
Property Features
Size
464.5 sq m (5,000 sq ft)
Tenure
Not Provided
Heating
Air Source Heat Pump
Property Financials
Price
£1,750,000
Stamp Duty
Rates
Not Provided*¹
Typical Mortgage
Legal Calculator
Property Engagement
Views Last 7 Days
533
Views Last 30 Days
2,275
Views All Time
219,967
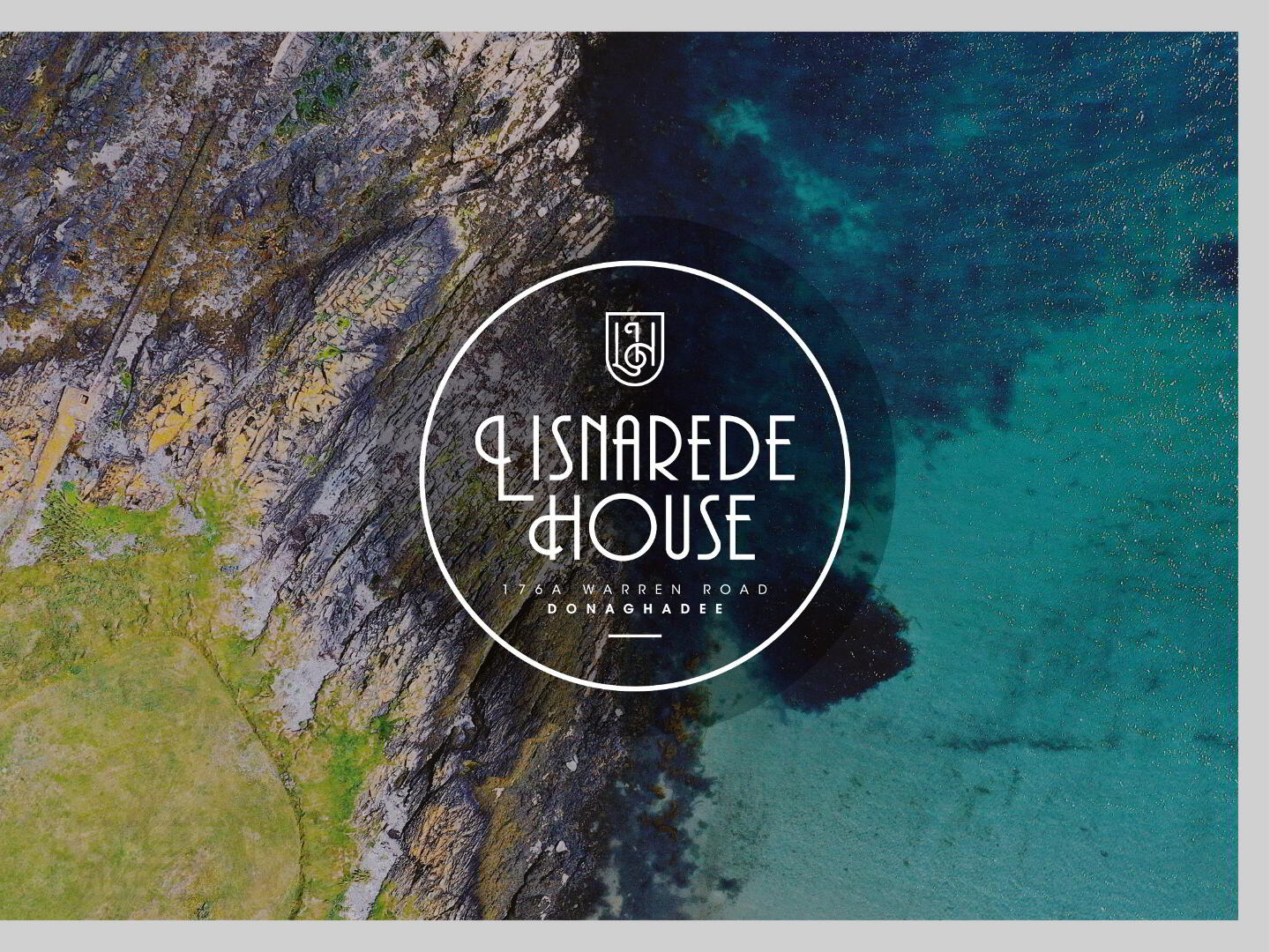
Features
- Carefully crafted and beautifully finished
- GENERAL INTERIOR
- Contemporary finished solid interior doors
- Stylish satin chrome door furniture
- Walls and ceilings painted throughout
- White satin painted oversized skirting and architraves
- High level of insulation offering the benefit of low heating costs
- Plaster cornicing in the Hall,Lounge and Family Room
- KITCHEN
- Luxurious fitted kitchen with soft close doors and drawers
- Choice of door finishes
- High finish granite or silostone worktops and up stands in choice of colours
- Branded integrated appliances to include hob, oven, fridge freezer, dishwasher and microwave
- Modern white recessed down lights
- Fitted Pantry
- Wine Store / Bar Area
- UTILITY
- High quality low level units below appliances for storage and ease of use
- Plumbed for Washing machine & Tumble drier
- Completed with modern thin edge worktops
- BATHROOM & ENSUITE
- Luxury sanitary ware in both bathroom and ensuite complete with concealed cisterns and elegant wall mounted vanity units with stone surface
- Thermostatic shower in ensuite
- Anti-steam illuminated mirror with sensor switch
- Recessed down lights
- Chrome heated towel radiators
- CARPET & TILING
- Choice of luxury carpet with high quality underlay to all bedrooms
- Floor tiling to hall, kitchen / living / dining, utility, bathroom and ensuite
- Choice of realistic wood effect porcelain tiling, Italian stone effect tiling or LVT / engineered wooden flooring
- Half wall tiling to ensuites and Bathrooms
- Single supplier / designer / flooring consultant who will meet and tailor all flooring and tiling to the clients specific needs
- HEATING & ELECTRICAL
- Eco friendly and sustainable Air Source Heat Pump and roof PV panels offering huge energy cost benefits
- Underfloor heating throughout
- Pre-wired for high speed internetwith fibre optic broadband
- Wired for SKY TV, Freeview
- CAT 6 cabling throughout the entire house
- Generous provision of electrical sockets and lighting points
- USB charging port to living area and bedrooms
- Pre wired for security alarm
- Smoke detectors & CarbonMonoxide monitor fitted
- EXTERNAL
- Off white external render
- Recon stone cladding to front porch
- Grey window frames
- Recon stone cills and copings
- Black PVC facia, gutteringand downpipes
- Natural slate roof tiles
- Garage same finish as main house with electric door
- Extensive landscaping and new hedging
- x3 separate terraces including high level sunset patio at the top rear of the garden
- Electrical, wirelessly operated entrance gates
- Extensive further land available to purchase to the side of the site
- WARRANTY
- 10 Year National House Building Council Warranty
Luxury living overlooking Portavoe Beach and Belfast Lough
NEAR TO EVERYTHING FAR FROM ORDINARY
Proudly positioned on the sandy shores of Portavoe Beach, overlooking the tranquil waters
of Belfast Lough, Lisnarede House offers a once in a lifetime opportunity to inhabit an extraordinary, unique and uncompromising home.
With an array of notable landmarks and excellent activities located nearby, homeowners will be spoilt for choice when it comes to exploring neighbouring areas. Situated just a stone’s throw away from the quaint town of Donaghadee and the charming Groomsport village, Lisnarede House truly lends itself to convenience and accessibility. Why not enjoy an evening stroll along the cobbled seawalk of Donaghadee Harbour to reach the striking Donaghadee Lighthouse, or unwind after a long day thanks to the delicious cuisine and relaxing ambiance at one of the many local, award-winning eateries.
Appropriately named after the famous Copeland Islands which can be spotted from a number of coastal viewpoints including Lisnarede House, the renowned Copeland Distillery, steeped in a wealth of history, can be found right on the doorstep. What’s more, with the Irish Sea directly adjacent to Lisnarede House, homeowners have endless opportunities to partake in an array of water sports. From sailing and paddleboarding, to fishing and kayaking, the abundance of open water is sure to appeal to every member of the family.
Carefully designed and exceptionally crafted, the outstanding Lisnarede House boasts nothing other than exclusivity, style, and sophistication. Featuring a spacious layout, with generously sized living, dining, and lounge areas, homeowners are guaranteed both luxury and comfort. The arresting outward appearance of Lisnarede House is certainly carried throughout the property, with no detail overlooked in the pursuit to ensure a contemporary and elegant home.
THE PROPERTY COMPRISES:
Ground Floor
LOUNGE: 23' 2" x 15' 8" (7.06m x 4.78m)
FAMILY ROOM: 19' 3" x 15' 8" (5.87m x 4.78m)
ORANGERY: 18' 11" x 13' 2" (5.77m x 4.01m)
SNUG: 15' 7" x 14' 1" (4.75m x 4.29m)
KITCHEN: 18' 2" x 15' 8" (5.54m x 4.78m)
DINING AREA: 24' 6" x 15' 7" (7.47m x 4.75m)
UTILITY ROOM: 10' 9" x 7' 0" (3.28m x 2.13m)
GARAGE: 21' 3" x 17' 4" (6.48m x 5.28m)
First Floor
MASTER BEDROOM: 15' 8" x 12' 4" (4.78m x 3.76m)
DRESSING ROOM: 15' 8" x 9' 8" (4.78m x 2.95m)
ENSUITE BATHROOM: 9' 6" x 7' 6" (2.9m x 2.29m)
BEDROOM (2): 15' 8" x 10' 9" (4.78m x 3.28m)
DRESSING ROOM: 7' 6" x 5' 4" (2.29m x 1.63m)
ENSUITE SHOWER ROOM: 7' 6" x 5' 4" (2.29m x 1.63m)
BEDROOM (3): 11' 7" x 10' 4" (3.53m x 3.15m)
ENSUITE SHOWER ROOM: 8' 8" x 4' 1" (2.64m x 1.24m)
BEDROOM (4): 11' 9" x 10' 2" (3.58m x 3.1m)
ENSUITE SHOWER ROOM: 11' 9" x 5' 2" (3.58m x 1.57m)
PLAY ROOM: 21' 1" x 18' 4" (6.43m x 5.59m)
SHOWER ROOM: 7' 0" x 6' 9" (2.13m x 2.06m)

Click here to view the video

