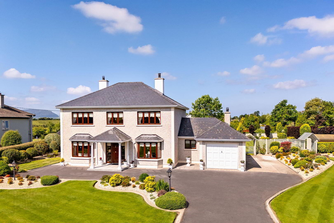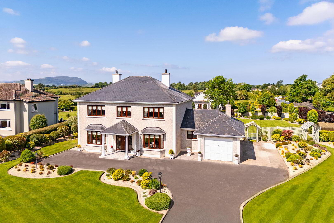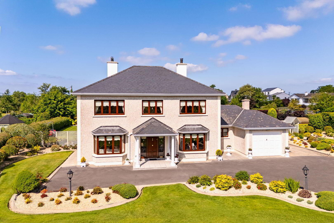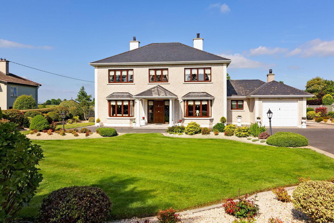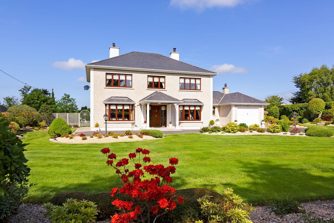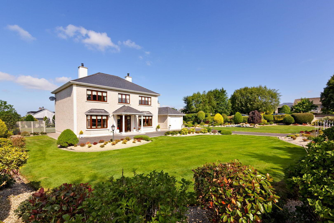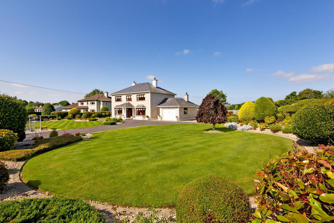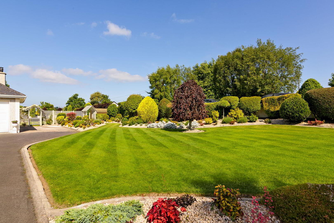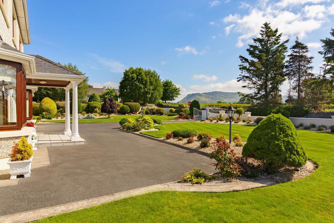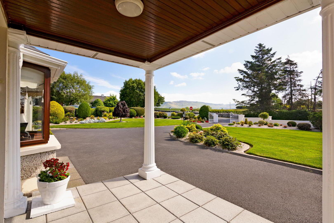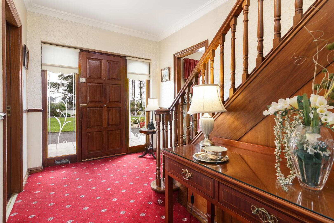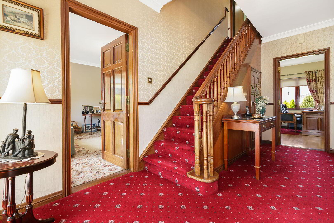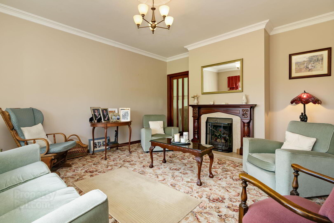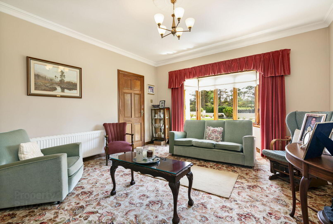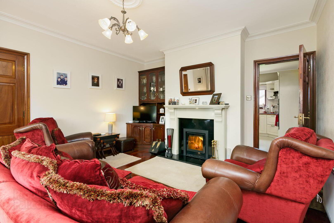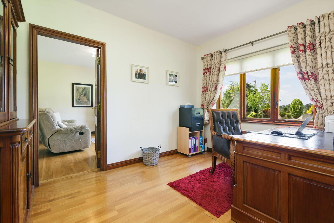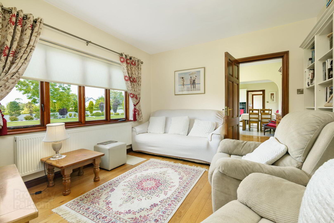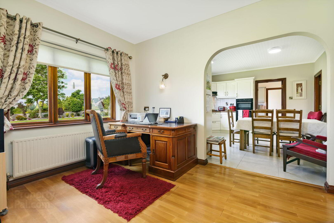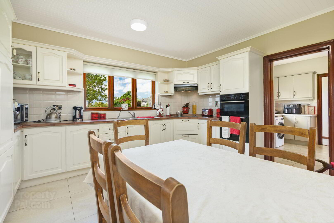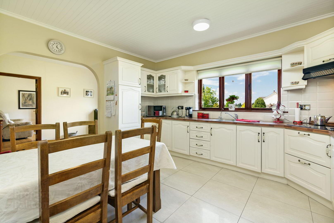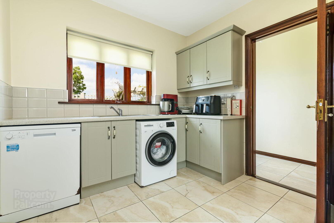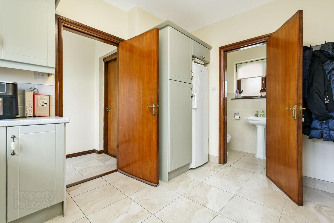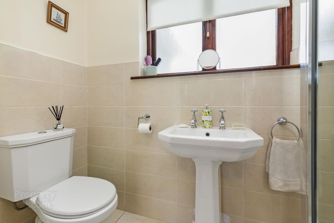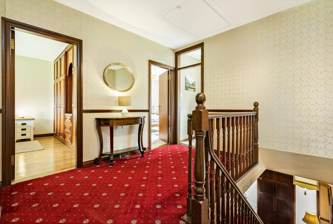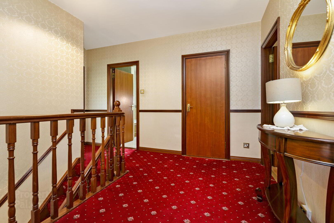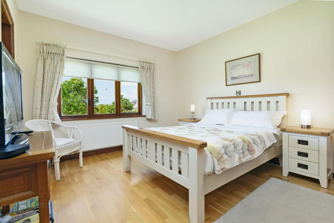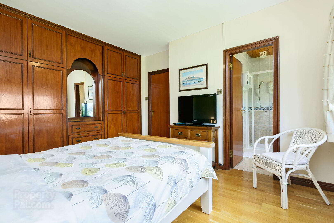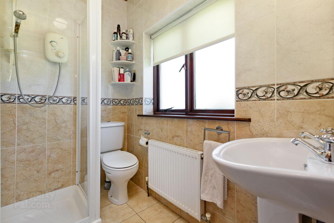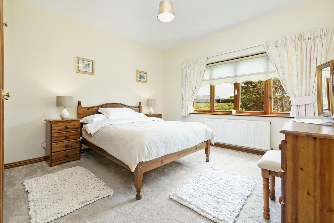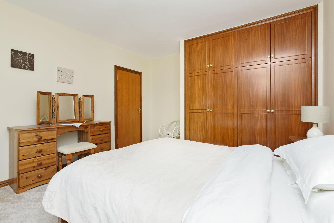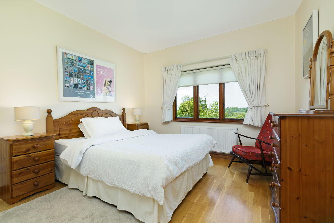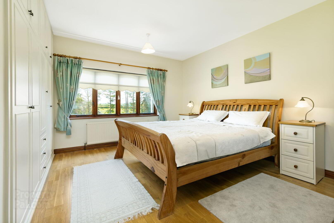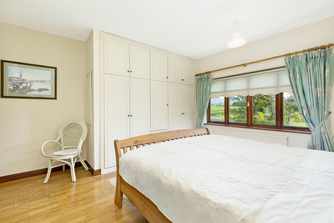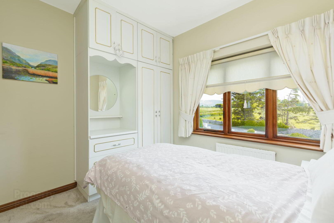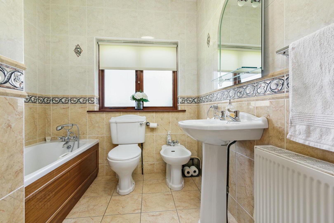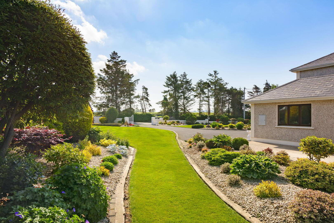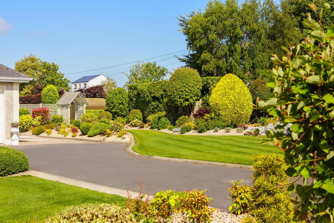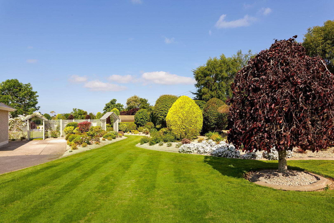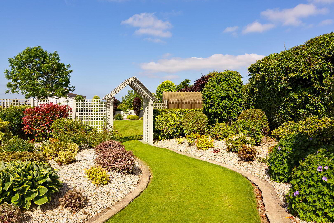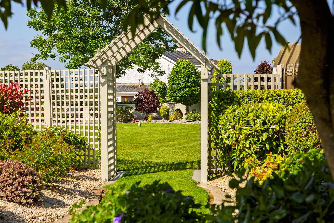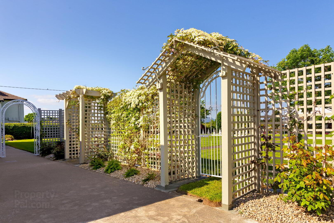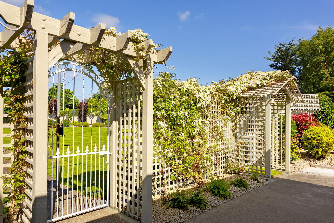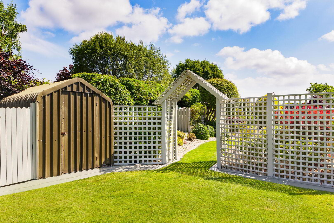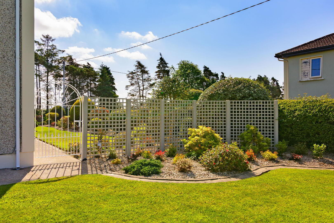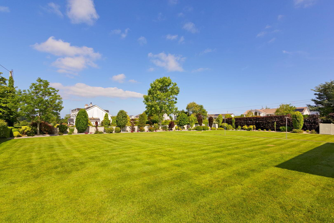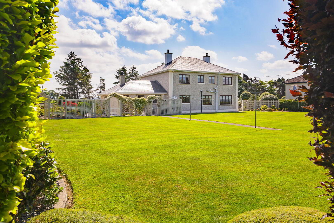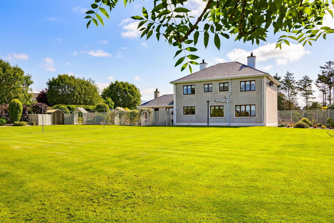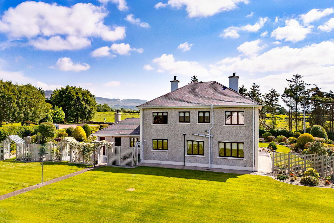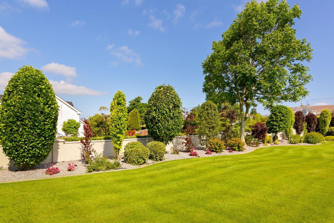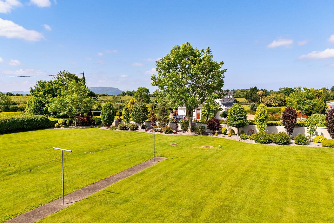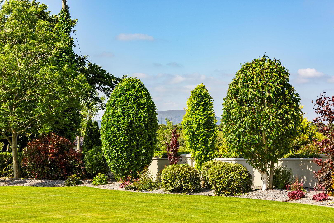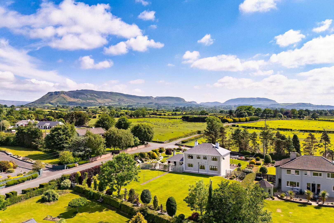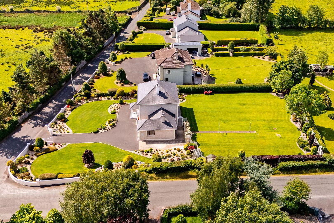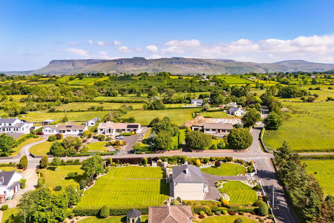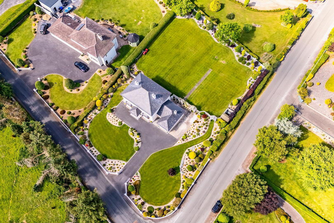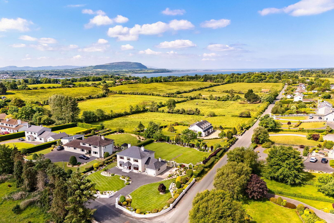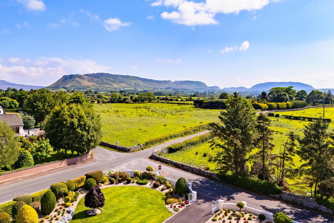Lisnalurg
Property
Price €645,000
5 Bedrooms
3 Bathrooms
Property Overview
Status
For Sale
Bedrooms
5
Bathrooms
3
Property Features
Tenure
Not Provided
Energy Rating

Property Financials
Price
€645,000
Stamp Duty
€6,450*²
Property Engagement
Views Last 7 Days
77
Views Last 30 Days
300
Views All Time
702
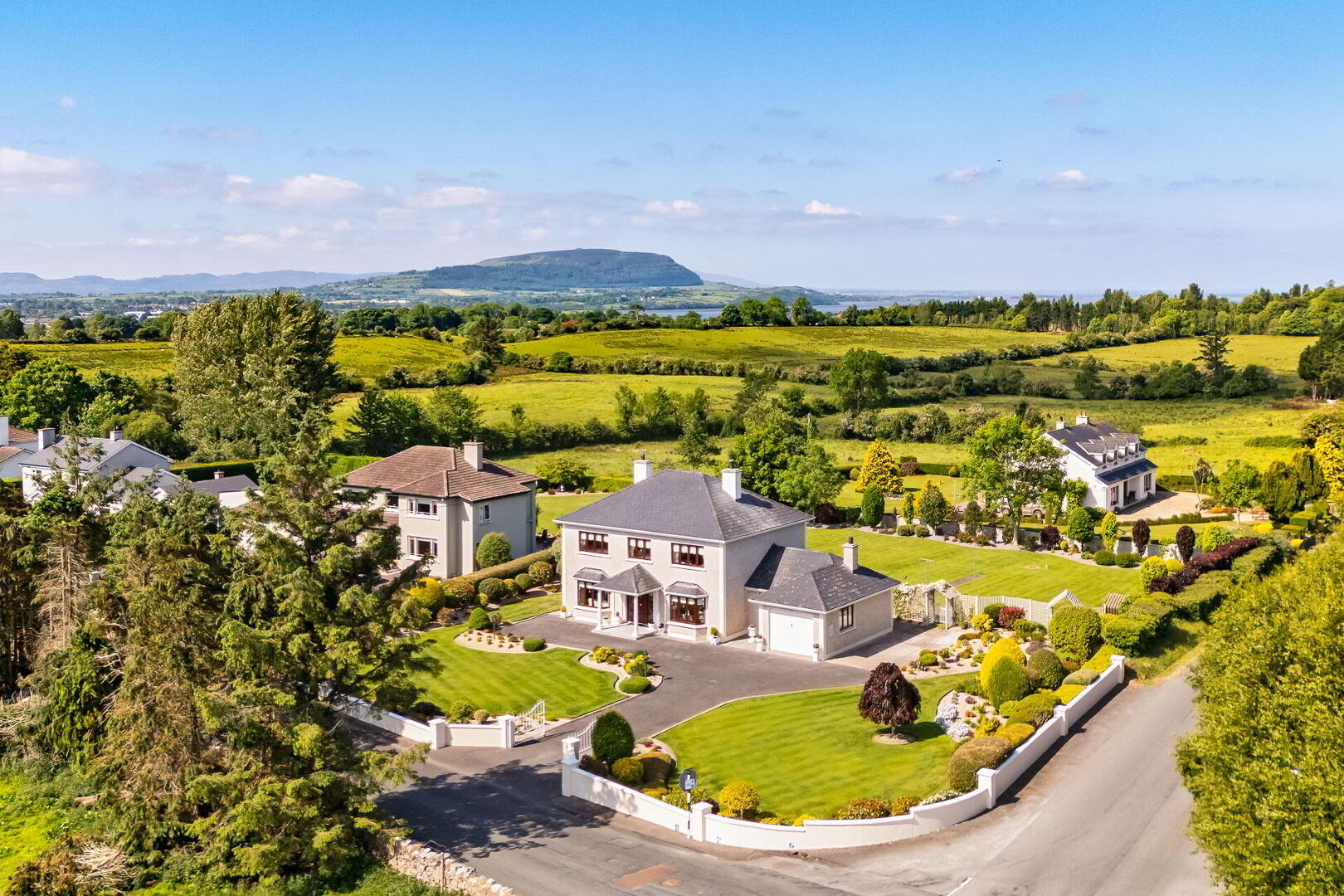
Features
- Solid teak double glazed windows throughout.
- Kitchen fitted with water purification system.
- Large garage offering storage and /or workshop space.
- Private parking.
- Large private garden â€" perfect for families, entertaining, or outdoor living.
- Less than 5 minute drive to Sligo’s shops, cafés, restaurants, and other essential amenities.
- Remarkably close proximity to Atlantic Technological University Sligo, Sligo University Hospital and AbbVie.
- Within easy driving distance of Rosses Point, Lissadel and other beautiful beaches.
- Entrance Hall
- Family Room (5.34m x 4.25m 17.52ft x 13.94ft) Bay window. Mahogany flooring and units. Ceiling coving and centre piece. Marble surround fireplace and solid fuel stove. TV point.
- Sitting Room (5.34m x 4.25m 17.52ft x 13.94ft) Bay window. Carpet flooring. Coving to ceiling and centre piece. Mahogany surround fireplace. TV point.
- TV Room (3.97m x 3.66m 13.02ft x 12.01ft) Solid oak flooring. TV point.
- Study (3.64m x 2.90m 11.94ft x 9.51ft)
- Kitchen/Dining (4.48m x 4.32m 14.70ft x 14.17ft) Fully fitted solid wood kitchen with integrated fridge. Ceramic tiled flooring. Double oven cooker, extractor fan, electric hob.
- Utility Room (3.72m x 3.00m 12.20ft x 9.84ft) Ceramic tiled flooring. Fully tiled units and stainless steel sink. Extra storage. Large upright freezer, washer/ dryer included in sale.
- Bathroom (3.00m x 1.24m 9.84ft x 4.07ft) Tiled floor and shower area. WC & WHB. Electric shower.
- Landing
- Bedroom 1 (4.24m x 4.48m 13.91ft x 14.70ft) Semi solid oak flooring. Large built in wardrobe. WHB with tiled splashback.
- Bedroom 2 (3.66m x 3.18m 12.01ft x 10.43ft) Semi solid oak flooring. Large built in wardrobe.
- Bathroom (2.81m x 2.08m 9.22ft x 6.82ft) Tiled floor to ceiling. WHB, WC & bidet. Bath with overhead shower (mains).
- Hotpress (2.71m x 1.27m 8.89ft x 4.17ft)
- Bedroom 3 (3.78m x 3.70m 12.40ft x 12.14ft) Semi solid oak flooring. Large built in wardrobe.
- En-suite (2.31m x 1.63m 7.58ft x 5.35ft) Tiled floor to ceiling. WC & WHB, Shower (mains).
- Bedroom 4 (3.84m x 4.07m 12.60ft x 13.35ft) Carpet flooring. Large built in wardrobe.
- Bedroom 5 (2.99m x 2.80m 9.81ft x 9.19ft) Carpet flooring. Large built in wardrobe.

