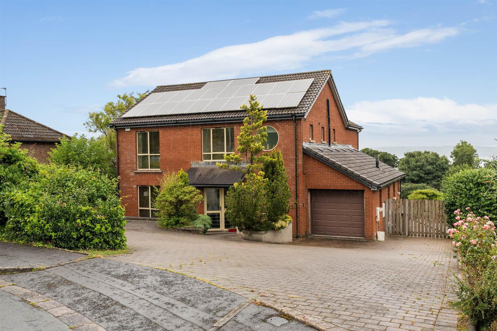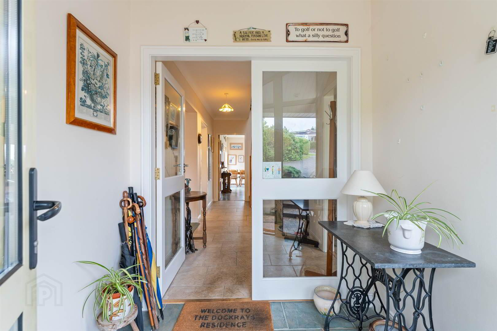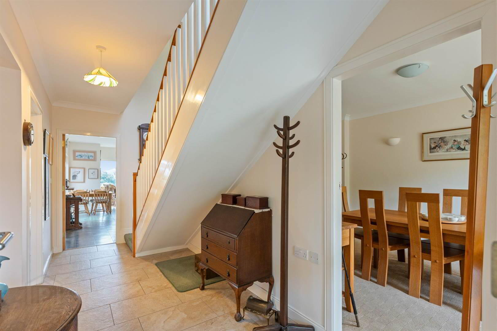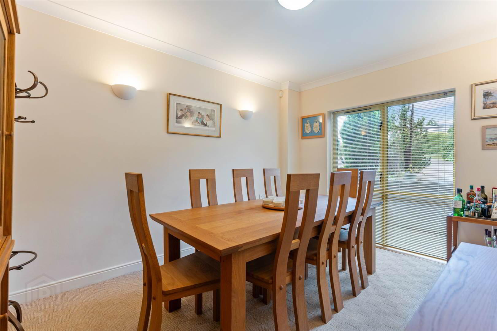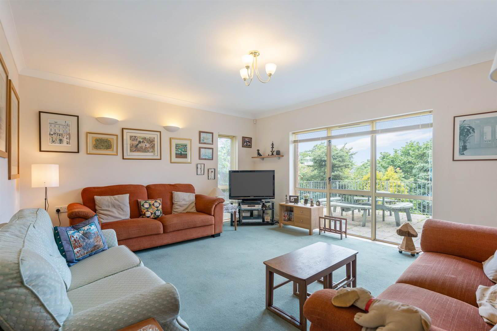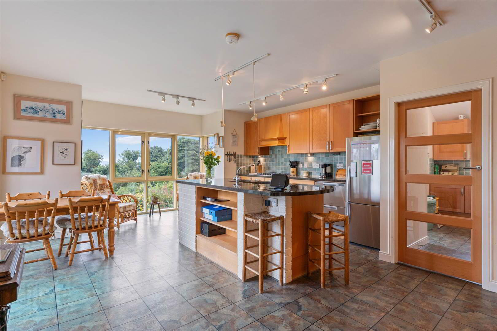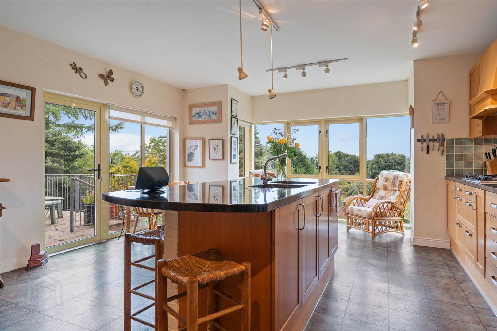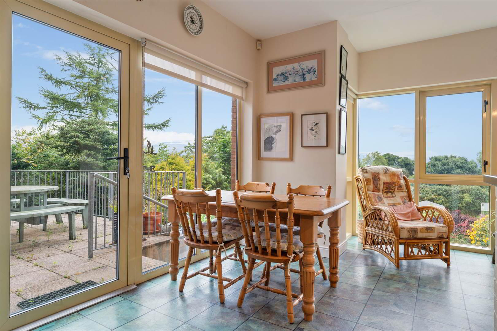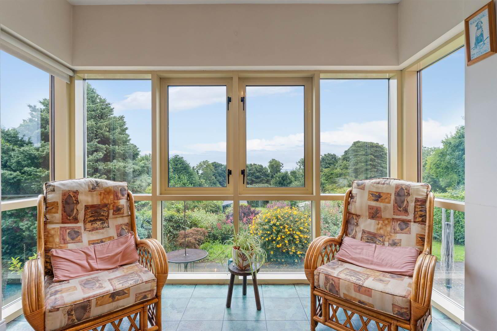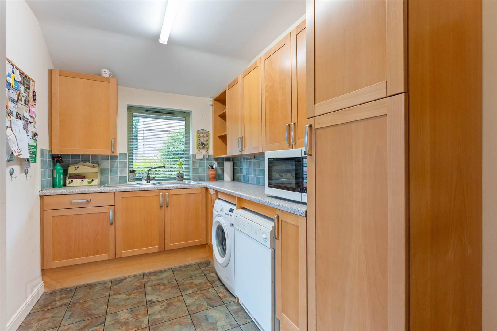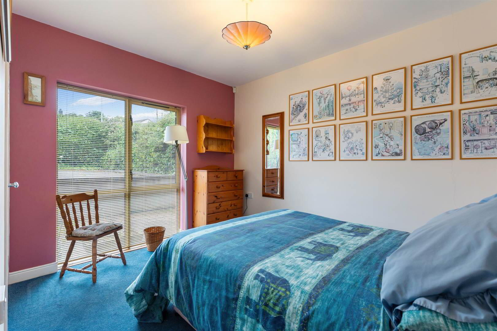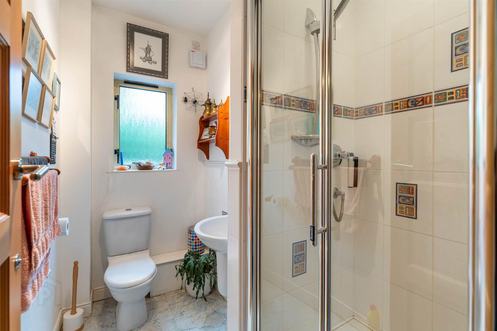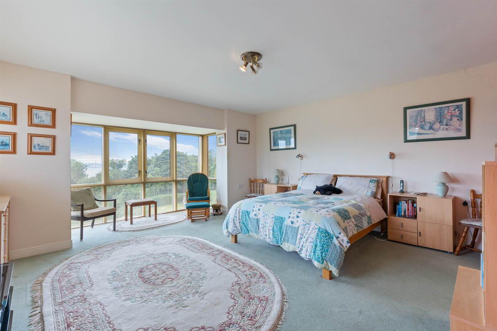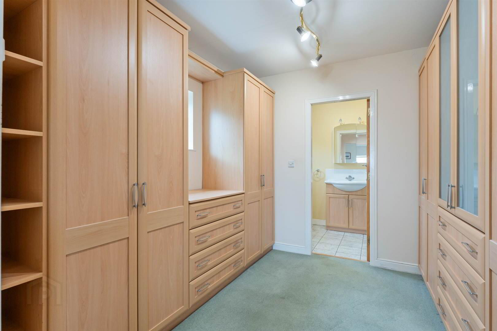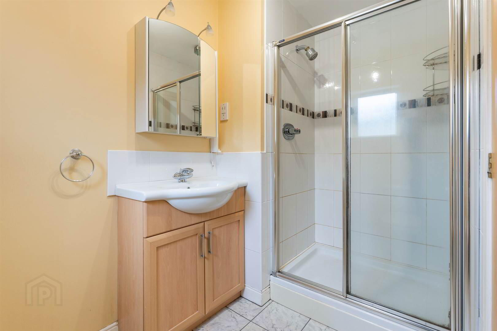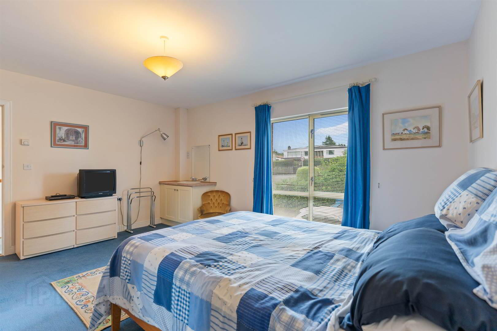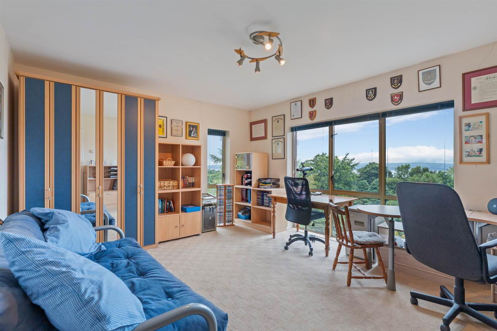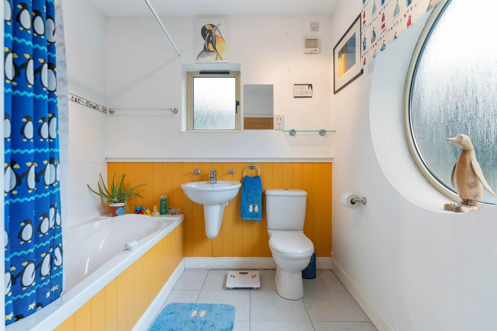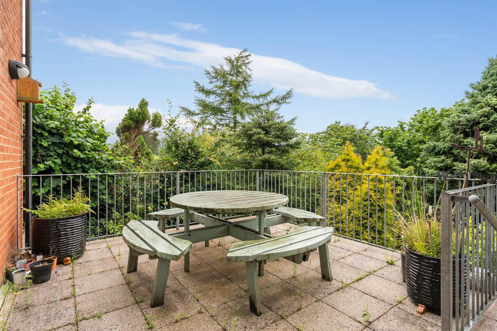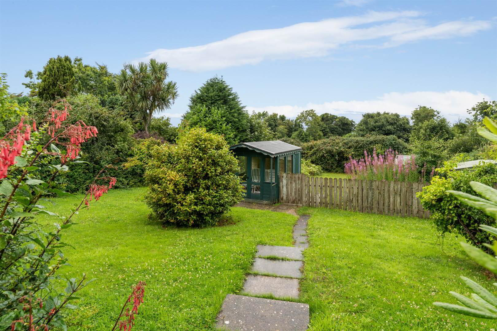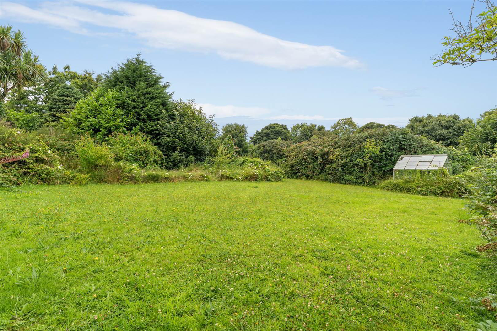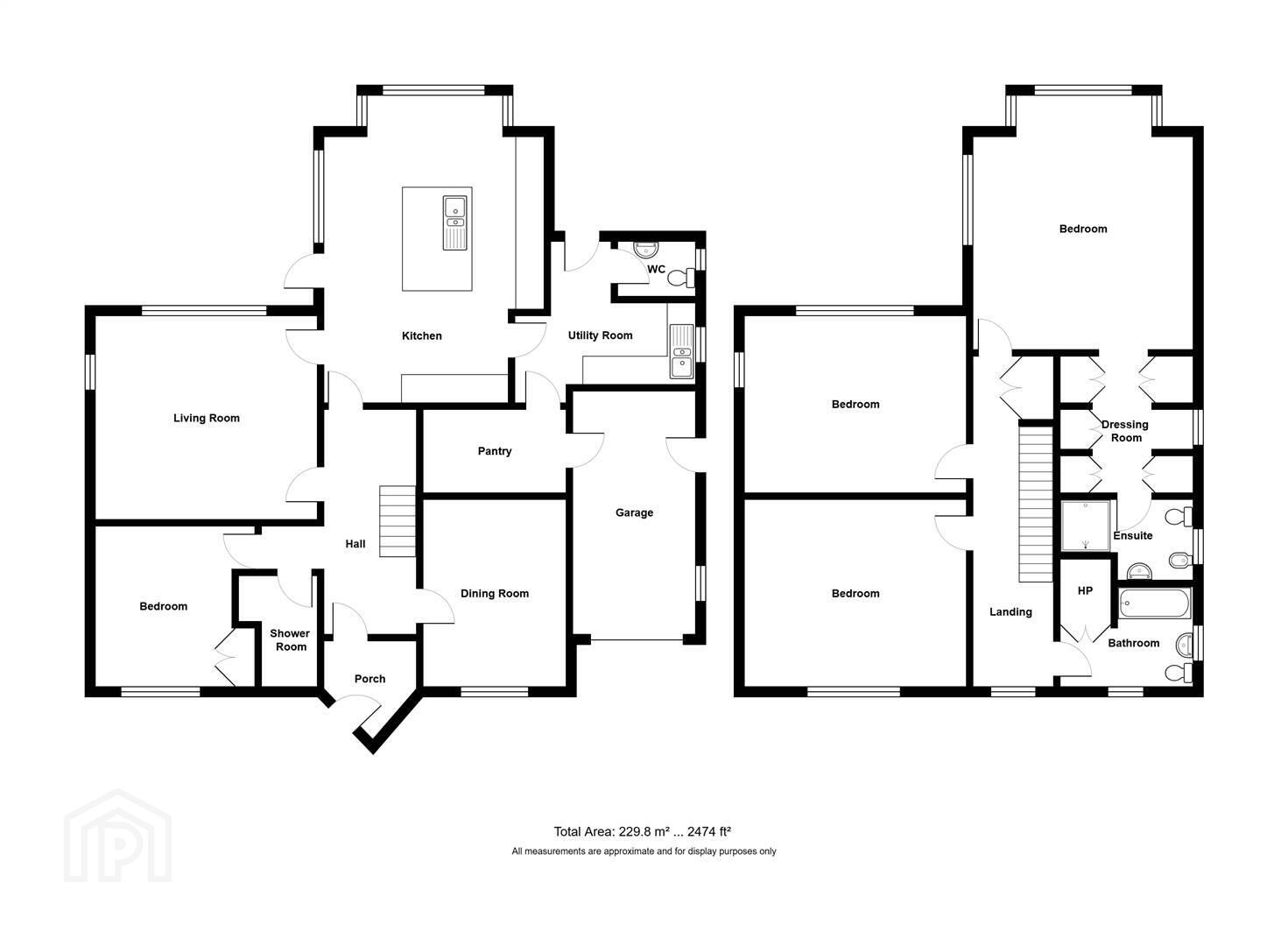'Lismoir', 25 Glencraig Park,
Craigavad, Holywood, BT18 0BZ
4 Bed Detached House
Offers Around £695,000
4 Bedrooms
2 Receptions
Property Overview
Status
For Sale
Style
Detached House
Bedrooms
4
Receptions
2
Property Features
Tenure
Not Provided
Energy Rating
Heating
Gas
Broadband Speed
*³
Property Financials
Price
Offers Around £695,000
Stamp Duty
Rates
£3,624.44 pa*¹
Typical Mortgage
Legal Calculator
In partnership with Millar McCall Wylie
Property Engagement
Views Last 7 Days
348
Views Last 30 Days
2,303
Views All Time
6,524
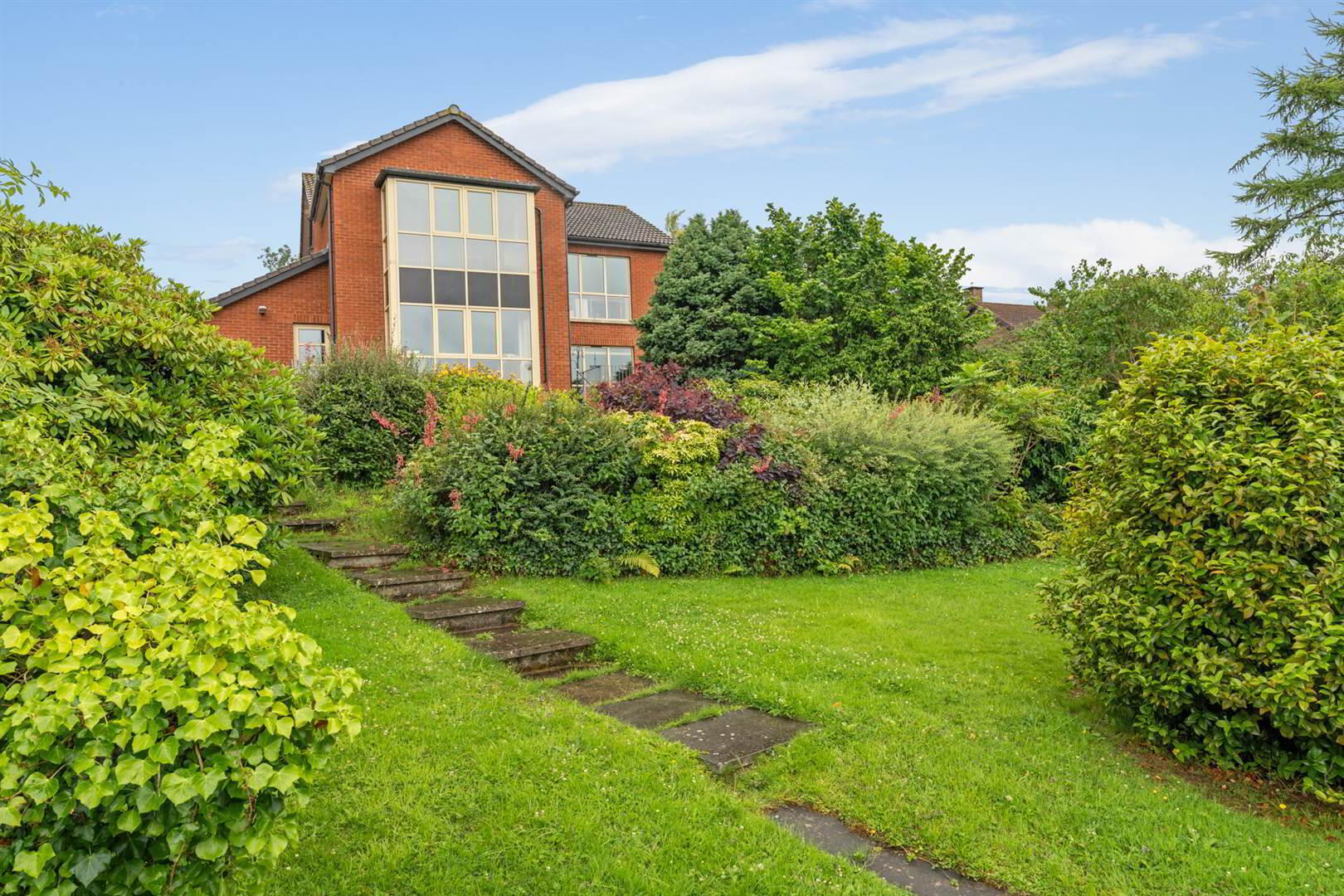
Additional Information
- The facts you need to know...
- Contemporary detached villa c. 2002
- Four bedrooms, two receptions rooms c. 2474 sq ft
- Large kitchen with space for dining
- Utility room and pantry
- Large private, sheltered rear garden. Total site c.0.4 acre
- Self-coloured aluminium double glazing
- uPVC eaves and soffits
- Beam central vacuum system
- Very popular and convenient location - close to schools and train station
- Gas fired underfloor central heating
- PV electricity generating solar panels with storage battery
- Integral garage with electric door
- Cloakroom, ground floor shower room, ensuite shower room and family bathroom
- Bright interior
- Large main bedroom with fitted walk-in dressing room and ensuite
- Parking for several cars, boat or caravan
- Excellent C78 energy rating
"Designed and constructed in 2002 this is a bright, contemporary, detached home which offers a large, private, rear garden only minutes from Holywood town centre.
The accommodation is flexible to suit most needs with a ground floor bedroom and adjoining shower room ideal for an extended family. the rooms are generous and extend to almost 2,500 sq.ft.
Being close to Seahill, there are excellent schools nearby and also a train station providing easy access to Belfast and Bangor.
Modern brick construction and self-coloured aluminium windows and doors keep maintenance to a minimum and with double glazing, solar panels and backup battery installed, this also makes this excellent home a very practical choice".
Ground Floor
- Cream aluminium double glazed front door and side panel.
- ENTRANCE PORCH:
- Ceramic tiled floor, double timber glazed inner doors to:
- ENTRANCE HALL:
- Ceramic tiled floor.
- CLOAKROOM/SHOWER ROOM
- White suite comprising low flush wc, floating wash hand basin, part tiled walls, fully tiled shower cubicle, thermostatically controlled shower unit, extractor fan, marble effect tiled floor.
- LIVING ROOM:
- 4.8m x 4.5m (15' 9" x 14' 9")
Floor to ceiling picture windows looking onto terrace and garden, door to kitchen. - DINING ROOM:
- 4.04m x 3.05m (13' 3" x 10' 0")
- LARGE KITCHEN AND DINING AREA
- 7.01m x 5.11m (23' 0" x 16' 9")
Extensive range of beech high and low level cupboards, stainless steel handles, polished granite worktops, centre island, twin stainless steel sinks with mixer tap, Fisher & Paykel stainless steel double ovens, part tiled walls, Karndean slate effect tiled floor, Fisher & Paykel double dishwasher, stainless steel fridge freezer, five ring stainless steel gas hob, cooker canopy and extractor fan. Floor to ceiling picture window overlooking rear garden. Door to terrace. - UTILITY ROOM:
- 3.89m x 2.21m (12' 9" x 7' 3")
Extensive range of matching high and low level cupboards, granite effect laminate worktops, AEG washing machine, Zanussi condensing dryer. One and a half tub single drainer stainless steel sink unit with mixer tap, part tiled walls, Karndean slate effect tiled floor. Aluminium double glazed door to outside. - CLOAKROOM:
- 1.68m x 1.17m (5' 6" x 3' 10")
Comprising low flush wc, pedestal wash hand basin, extractor fan, Karndean slate effect tiled floor. - PANTRY
- 2.9m x 1.78m (9' 6" x 5' 10")
Utilities cabinet, shelves and worktop. Access to integral garage. - BEDROOM (4):
- 3.58m x 3.43m (11' 9" x 11' 3")
Including double built-in wardrobe. Adjacent to shower room. Floor to ceiling window. - Staircase in painted spindles and pine handrail to:
First Floor
- BEDROOM (1):
- 5.79m x 4.95m (19' 0" x 16' 3")
Floor to ceiling bay window with views over garden to Belfast Lough.
- FITTED DRESSING ROOM
- 2.97m x 2.74m (9' 9" x 9' 0")
Including extensive range of built-in wardrobes, built-in cupboards, built-in drawers. Leading to: - ENSUITE SHOWER ROOM:
- 2.82m x 1.68m (9' 3" x 5' 6")
White suite comprising low flush wc, bidet, vanity unit wash hand basin, large fully tiled shower cubicle with thermostatically controlled shower unit, Karndean marble effect tiled floor, extractor fan. - BEDROOM (2):
- 4.88m x 3.89m (16' 0" x 12' 9")
Vanity unit wash hand basin, floor to ceiling window. - BEDROOM (3):
- 4.88m x 3.89m (16' 0" x 12' 9")
Floor to ceiling window with views over garden to Belfast Lough. - BATHROOM:
- 2.9m x 2.21m (9' 6" x 7' 3")
White suite with feature circular window comprising panelled bath with thermostatically controlled shower unit over, floating wash hand basin, low flush wc, part tiled walls, tiled floor. Shelved hotpress hot water cylinder. Extractor fan. - LANDING:
- Shelved storage cupboard.
- ROOFSPACE:
- Floored, insulated, wooden ladder.
- INTEGRAL GARAGE:
- 5.56m x 2.69m (18' 3" x 8' 10")
Electric up and over door. Light and power. Gas fired central heating boiler, pressurised system. Beam Vacuum.
Outside
- Pavor driveway and parking/turning space for several cars.
- Sheltered sun terrace, pink flags. Storage below. Power point.
- Double timber gates to flagged parking space for boat, caravan. Flagged patio. Water tap. Automatic flood lighting.
- Enclosed extensive mature garden to rear laid in lawns, flowerbeds, shrubs, borders, fencing and hedges.
- Aluminium green house.
Directions
Heading towards Bangor from Belfast, Glencraig Park is on left hand side opposite Larch Hill. It is a long avenue with access at both ends.


