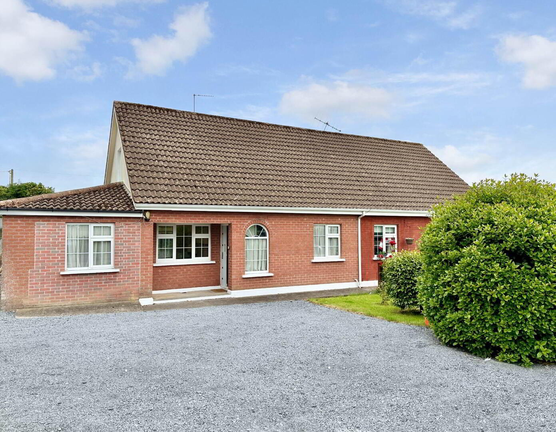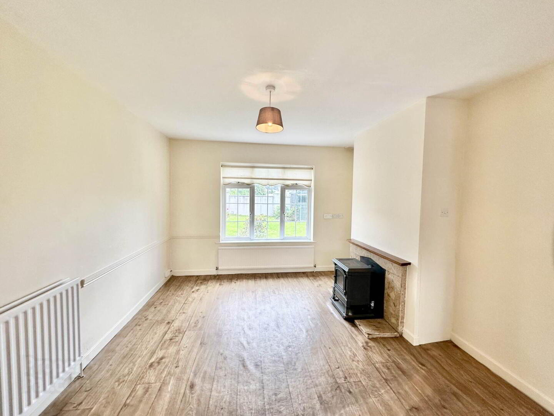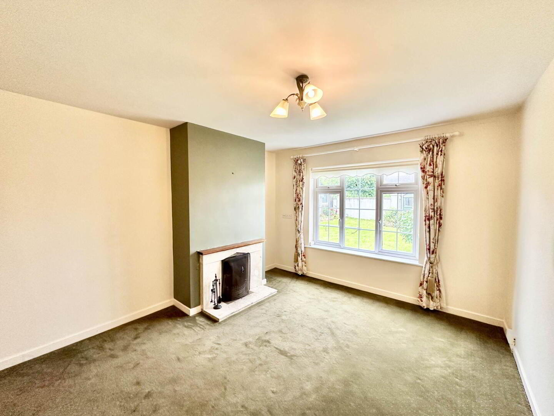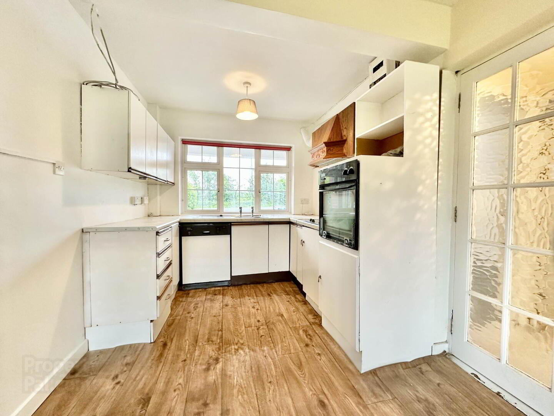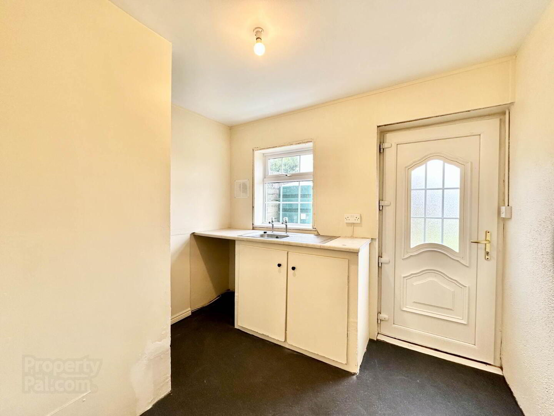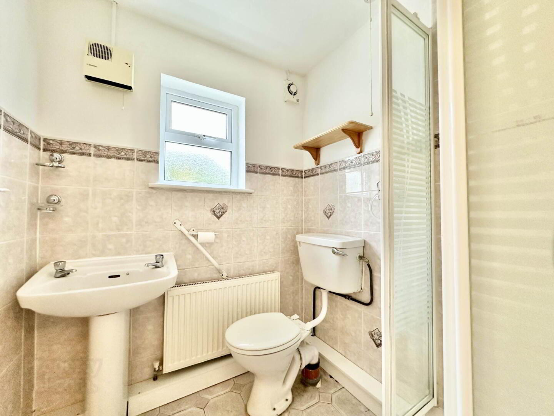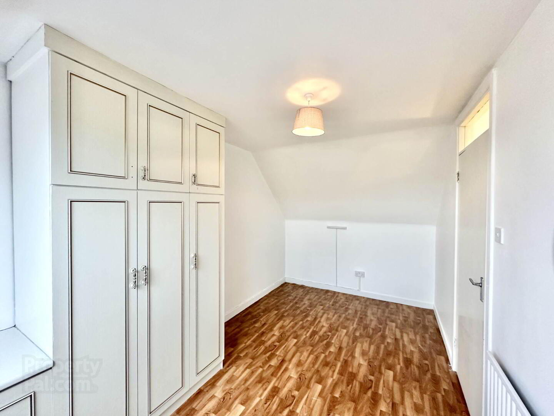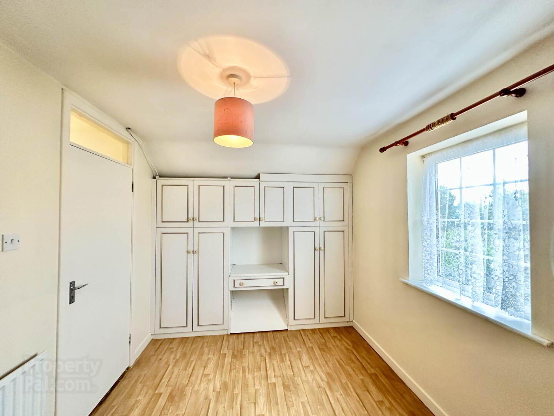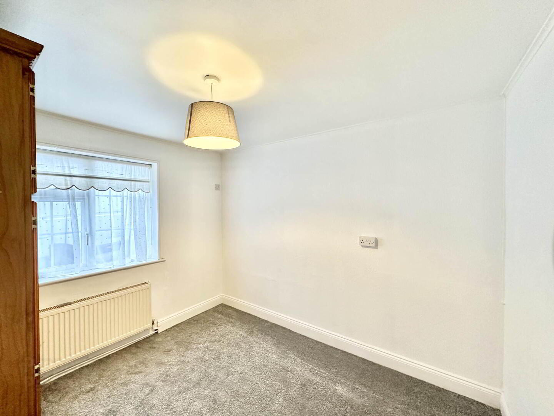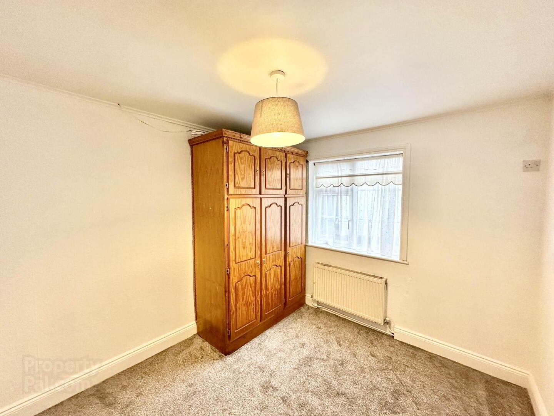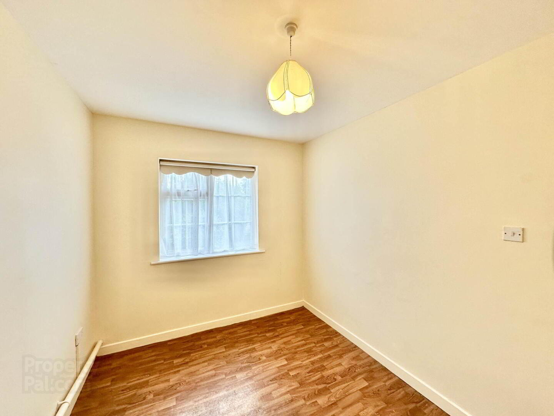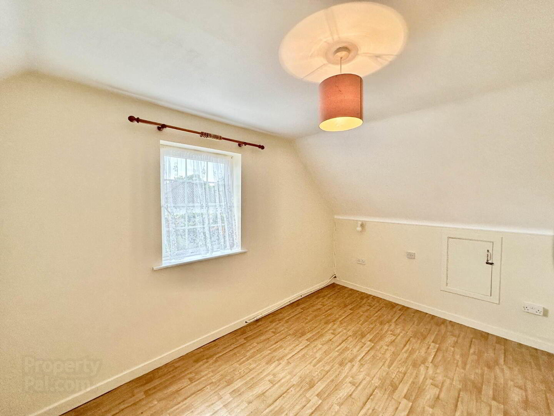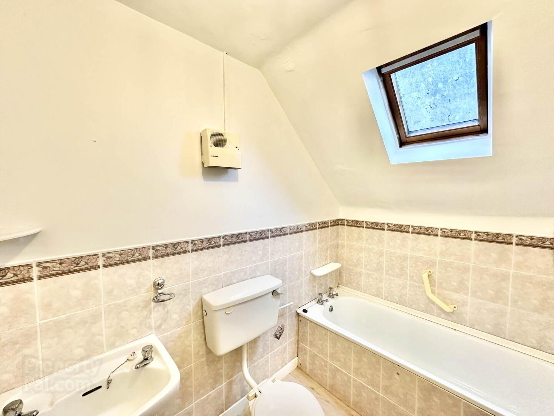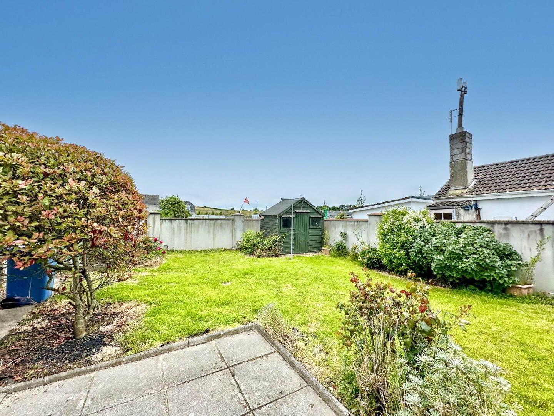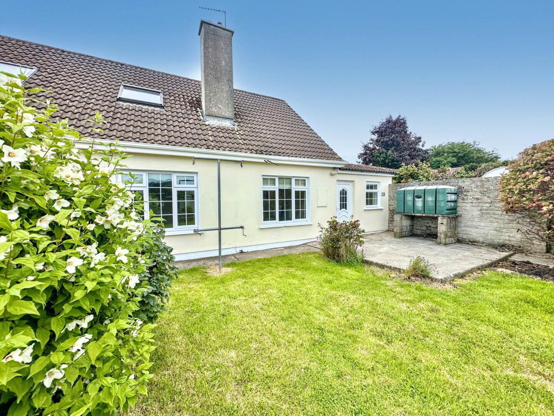Limerick Road,
Charleville, P56PT35
4 Bed Semi-detached House
Price €220,000
4 Bedrooms
3 Bathrooms
2 Receptions
Property Overview
Status
For Sale
Style
Semi-detached House
Bedrooms
4
Bathrooms
3
Receptions
2
Property Features
Tenure
Freehold
Energy Rating

Property Financials
Price
€220,000
Stamp Duty
€2,200*²
Property Engagement
Views Last 7 Days
18
Views Last 30 Days
113
Views All Time
233
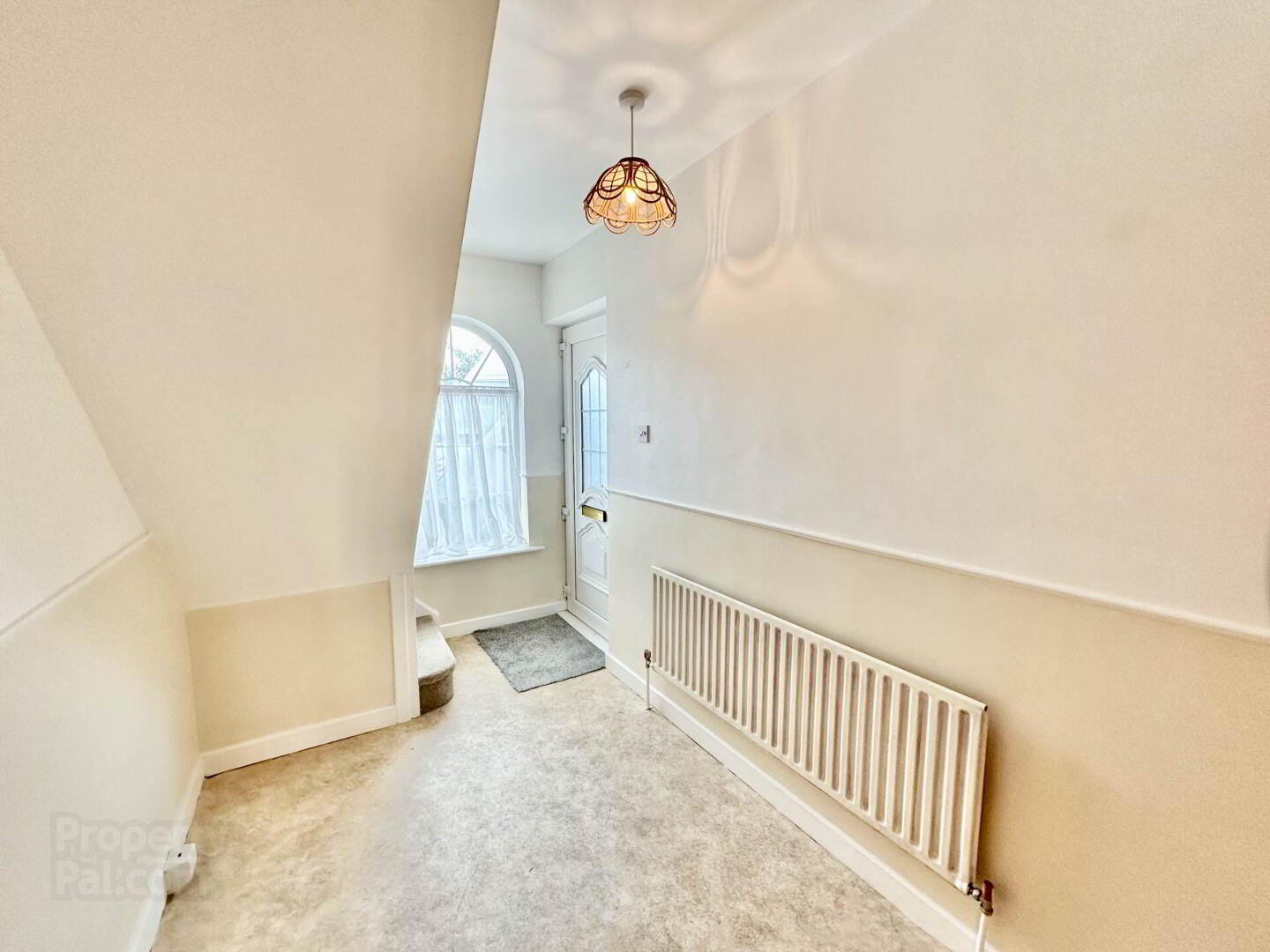
Additional Information
- Excellent location- fronting N20 & adjacent to Charleville Park Hotel & Leisure centre
- Spacious & flexible accommodation
- Close to town centre
- Oil fired stove
- Heating is via oil fired system
- Mains Services
- Off-street parking
- Front and rear gardens
Accommodation comprises of bright entrance hall, living room laid out on carpet flooring with an open fire. The open plan kitchen/dining/living area has an array of kitchen units and worktop space. This is also a double aspect light filled space with the benefit of an oil stove. There is a practical utility area and guest WC along with two ground floor bedrooms which are well presented.
There are two further bedrooms with fitted robes and a main bathroom on the first floor.
To the rear of the property is a mature private enclosed garden with pedestrian side access.
The property is older style and would benefit from some modernisation. It is 2 years vacant and should be suitable for the vacant homes scheme.
Overall, the house presents an opportunity for a buyer to put their own stamp on this wonderfully located property.
Viewing is highly recommended
Entrance Hallway
1.8m x 3.5m Entrance via front door to hallway, stairs to first floor, radiator, phone point
Living Room
4.1m x 3.5m Carpet, radiator, open fire, power points
Kitchen/Dining/Living area
2.5m x 2.3m, 3.5m x 4.0m Vinyl flooring, oil stove, fitted units, power points, plumbed for dishwasher, hob, cooker, radiator
Utility
2.4m x 2.7m Fitted units, oil boiler, radiator, access to rear
Rear Hall
1.7m x 0.85m
Guest WC
2.5m x 3.4m Electric shower, wc, whb
WC
1.6m x 1.7m
Bedroom 1
2.5m x 5.0m Radiator, sink, power points
Bedroom 2
2.7m x 4.6m Power points, built-in wardrobe, carpet, radiator
Landing
0.8m x 1.7m
Bedroom 3
2.7m x 3.1m Built-in units/wardrobe, radaitor, velux, power points
Bedroom 4
2.5m x 3.4m Built-in wardrobes, radiator, power points, reading light
Bathroom
1.7m x 2.5m Radiator, wc, whb, bath
Directions
P56 KT35
what3words /// rips.skill.sympathy
Notice
Please note we have not tested any apparatus, fixtures, fittings, or services. Interested parties must undertake their own investigation into the working order of these items. All measurements are approximate and photographs provided for guidance only.

