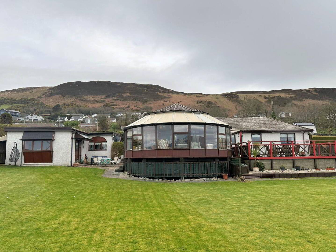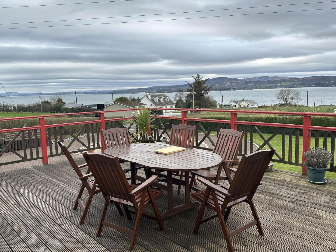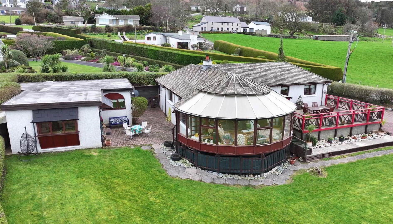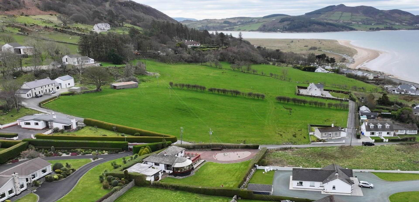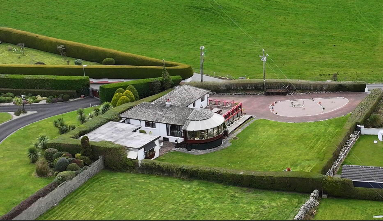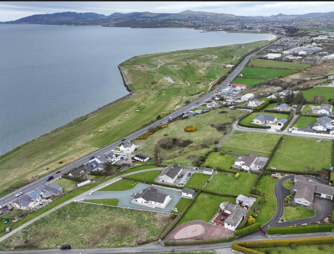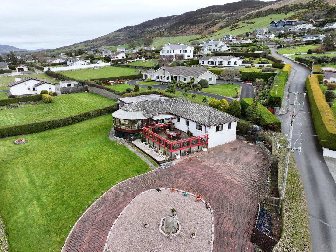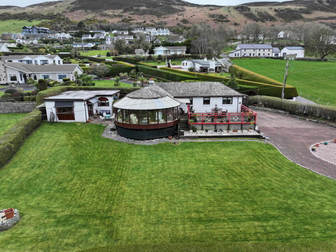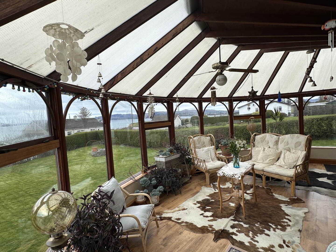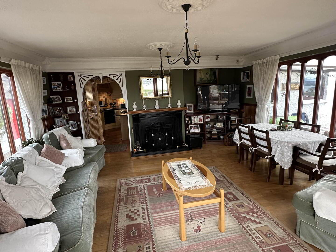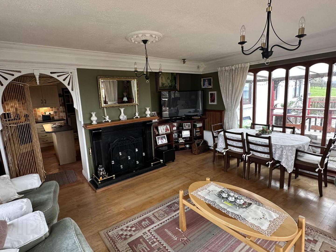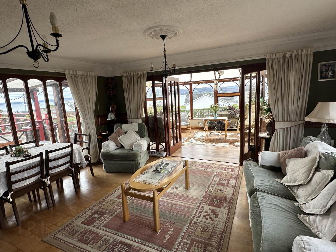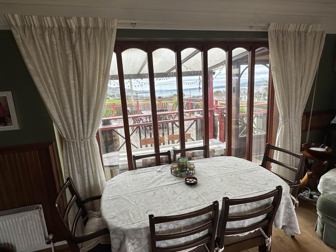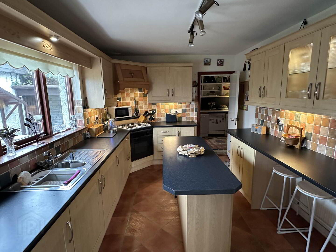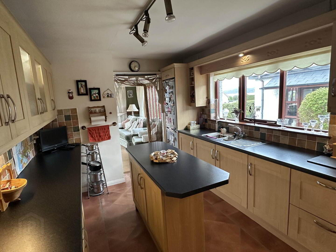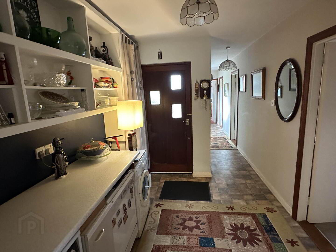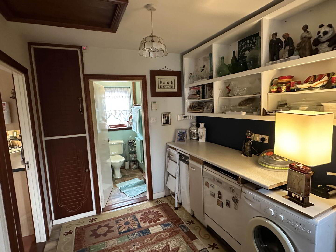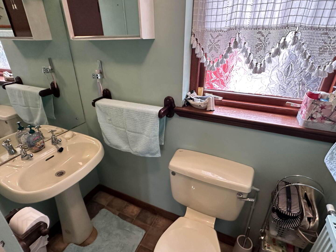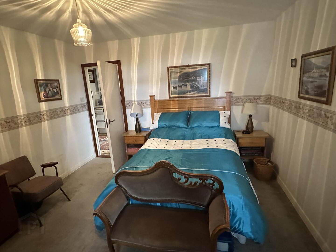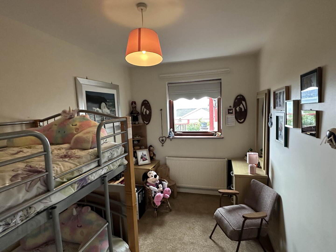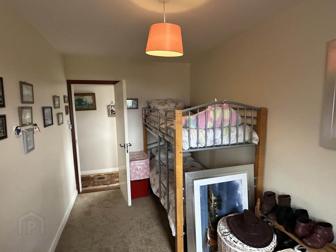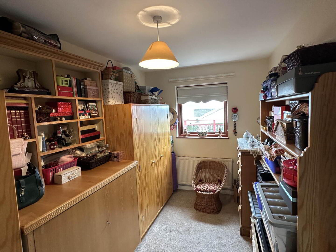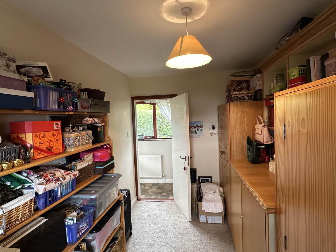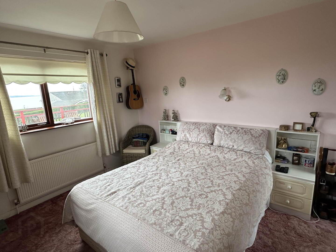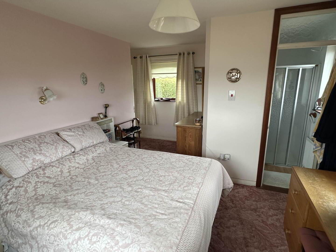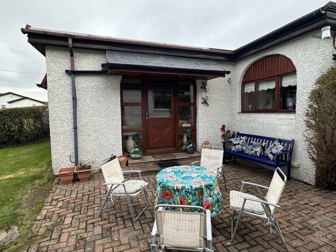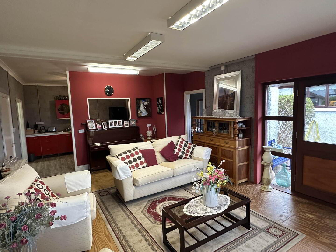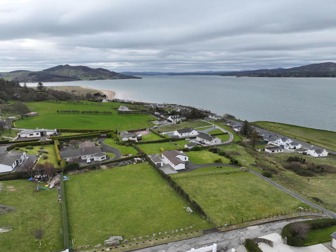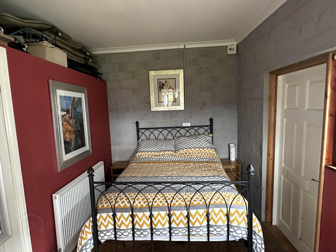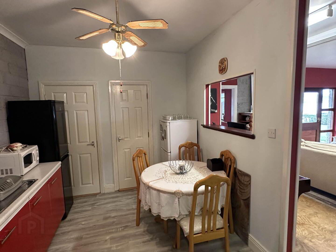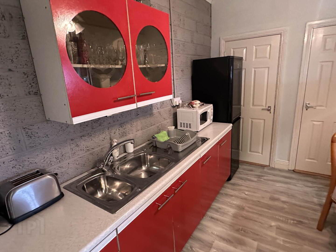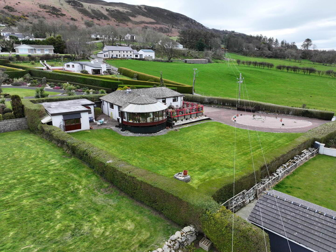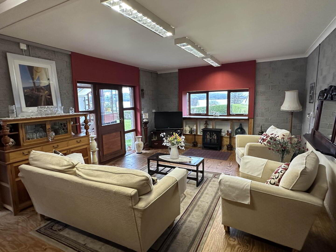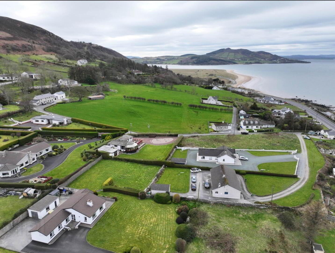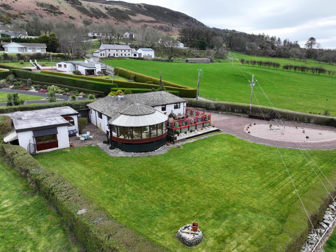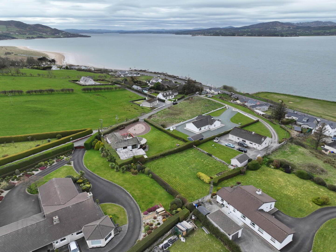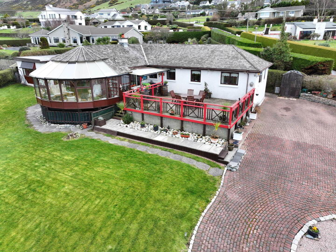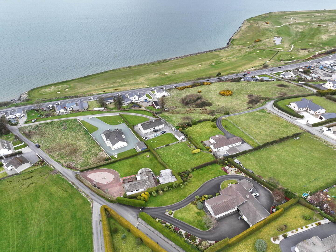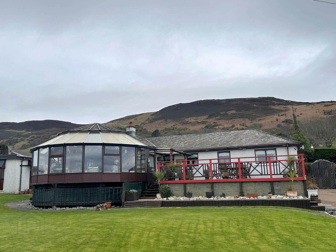Les Buissonnets,
Lisfannon, Fahan, F93CX81
4 Bed Detached House
Offers Over €395,000
4 Bedrooms
2 Bathrooms
2 Receptions
Property Overview
Status
For Sale
Style
Detached House
Bedrooms
4
Bathrooms
2
Receptions
2
Property Features
Tenure
Freehold
Energy Rating

Property Financials
Price
Offers Over €395,000
Stamp Duty
€3,950*²
Property Engagement
Views Last 7 Days
223
Views Last 30 Days
1,213
Views All Time
38,237
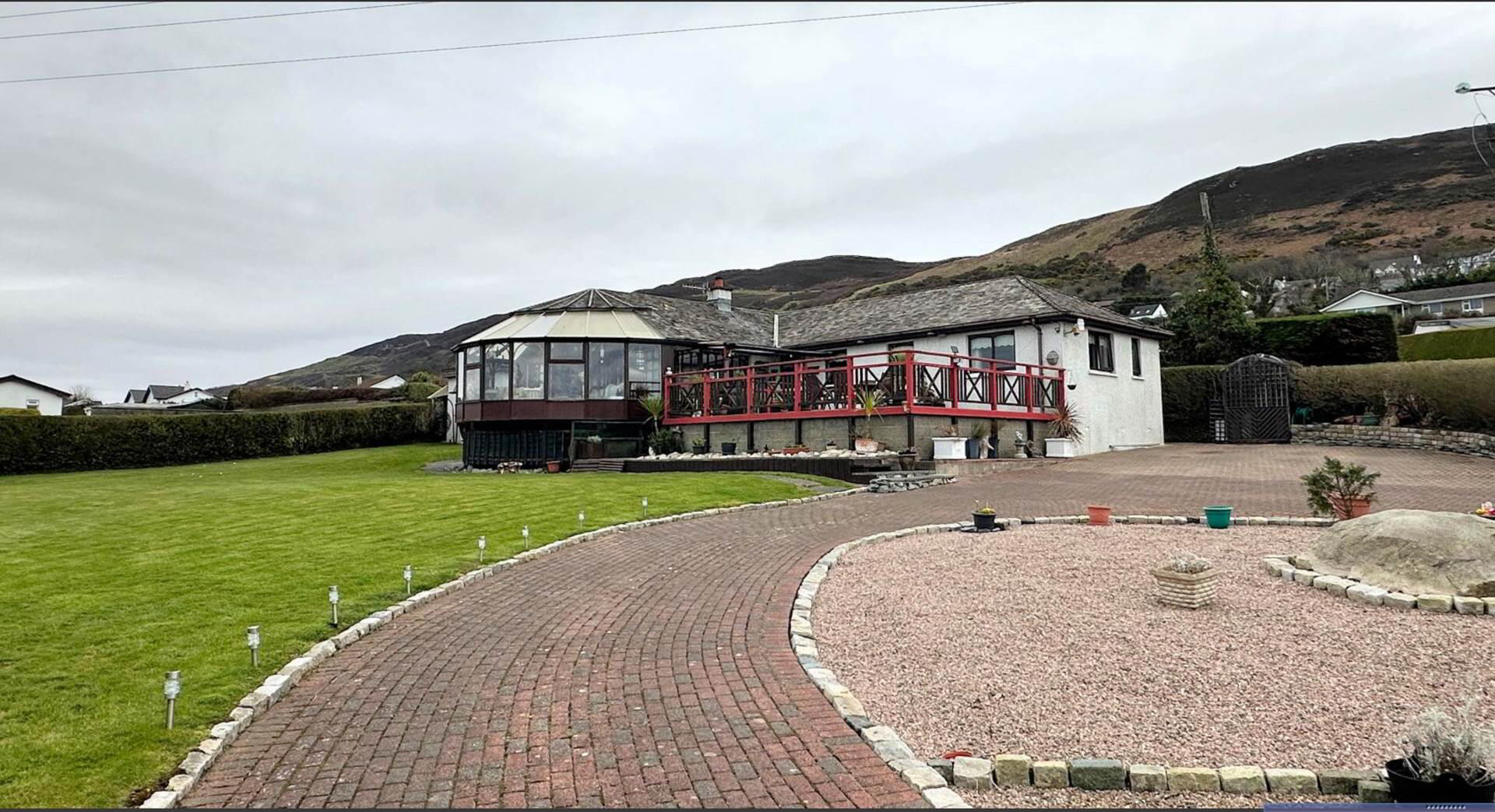
Additional Information
- Prime residentail and holiday setting close to Derry & Buncrana
- Overlooking Lough Swilly,
- 4 bedroom, 1 en suite
- Large Sun Room & Decking
- Annex at side. potential for further accommodation
- Near Marina, Beaches & Golf Courses
- 0.4 acre site, 1500 sq ft
The Eircode for the Property is F93 CX81
Accommodation comprises;
Access off main Derry/Fahan road turn right at R238 and drive approx. 500 metres. Enter into site over cattle grid into terracotta paved driveway with central stone and rock turning bay and large lawn at front. Enter over paved walkway up steps to front decking.
Decking
(5 metres x 11 metres) wooden rails, south facing.
Entrance Porch - 3'10" (1.17m) x 3'4" (1.02m)
Solid oak floor, enter into;
Circular Sun Bay - 25'6" (7.77m) x 13'0" (3.96m)
Oak laminate floor, (8`6``) ceiling apex, enter into;
Living Room - 16'10" (5.13m) x 15'3" (4.65m)
Front facing, solid oak floor, front and side facing, slate fireplace with oak mantle, built-in tv unit with shelves below, coving in ceiling, enter into;
Kitchen - 13'4" (4.06m) x 10'2" (3.1m)
Side facing, terracotta tiled floor, oak kitchen units with chrome handles, fridge-freezer, one and a half sink, corner 4 ring gas hob with electric oven below and extractor fan above, breakfast bar with room for 2-3 stools, enter into;
Back Porch/Utility - 8'0" (2.44m) x 10'10" (3.3m)
Plumbed for washing machine and dishwasher, internal oil burner.
WC/Shower Room - 6'0" (1.83m) x 8'2" (2.49m)
Side facing, tile effect lino floor, sink with mirror and light above, WC, tiled sunken bath with shower attachment.
Double Bedroom 1 - 11'9" (3.58m) x 14'0" (4.27m)
Front facing, carpet floor.
Hallway - 3'0" (0.91m) x 18'5" (5.61m)
Tile effect lino.
Bedroom 2 - 13'0" (3.96m) x 7'5" (2.26m)
Front facing, carpet floor, bunk beds.
Bedroom 3 - 13'7" (4.14m) x 7'5" (2.26m)
Front facing, currently used as dressing room, built-in wardrobes and shelves.
Master Bedroom 4 - 17'2" (5.23m) x 11'6" (3.51m)
Front facing, carpet floor.
En Suite/Shower Room - 5'6" (1.68m) x 6'0" (1.83m)
Oak laminate floor, wash hand basin with mirror and light above, WC, recess shower fully tiled.
Annex at side of house
ANNEX
Approach from rear sunroom door down wooden step over terracotta paved patio area into;
Living/Sitting Room - 15'0" (4.57m) x 23'6" (7.16m)
Front and side facing, wooden floor.
Kitchen/Dining Area - 8'9" (2.67m) x 12'0" (3.66m)
Wooden floor, freestanding fridge and freezer, one and a half sink with red PVC kitchen doors and beige and cream worktop.
WC - 5'6" (1.68m) x 6'1" (1.85m)
Side facing, shower tray ready for connection.
Pantry - 2'5" (0.74m) x 3'9" (1.14m)
Pantry 2 - 2'5" (0.74m) x 3'9" (1.14m)
Storeroom - 4'9" (1.45m) x 5'10" (1.78m)
Shelved.
Bedroom - 8'0" (2.44m) x 15'0" (4.57m)
Front and side facing, timber floor, built-in wardrobe.
Directions
From Derry drive along R235 passing through Fahan village, drive 0.8 miles take first right drive 200 metres, property on left hand side
Notice
Please note we have not tested any apparatus, fixtures, fittings, or services. Interested parties must undertake their own investigation into the working order of these items. All measurements are approximate and photographs provided for guidance only.

Click here to view the video
