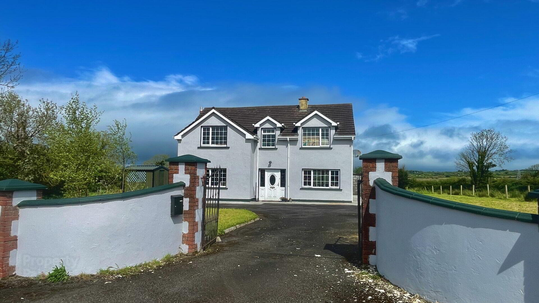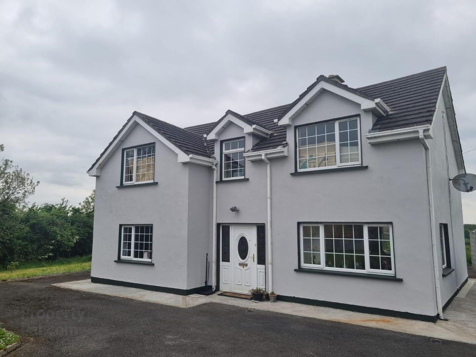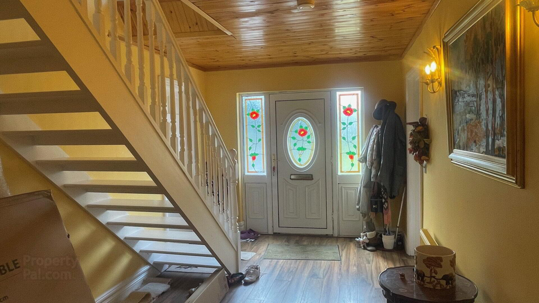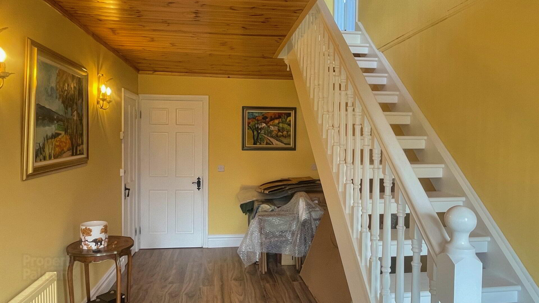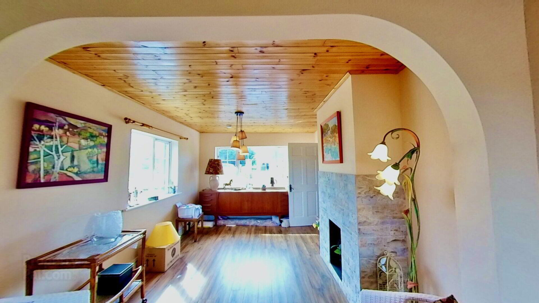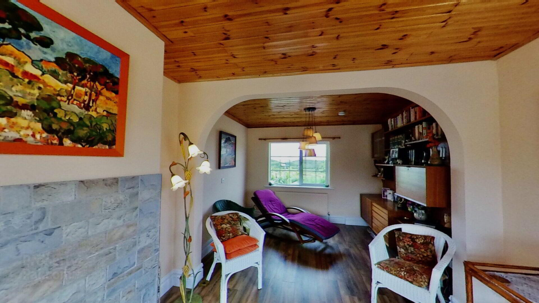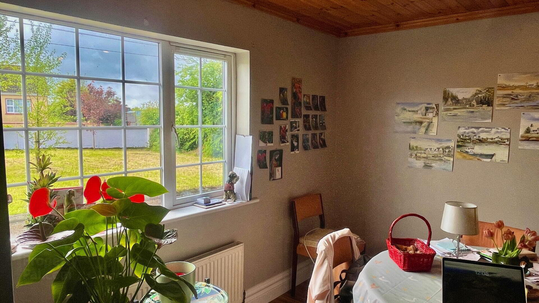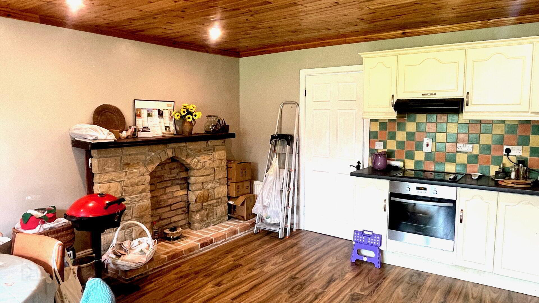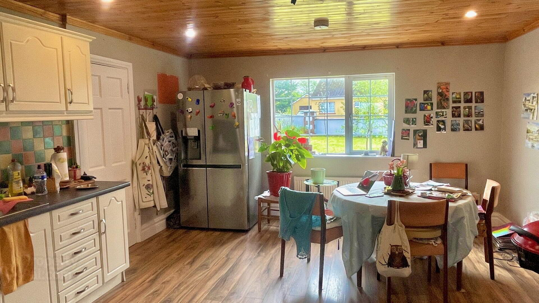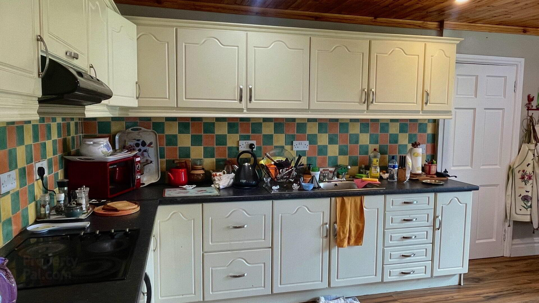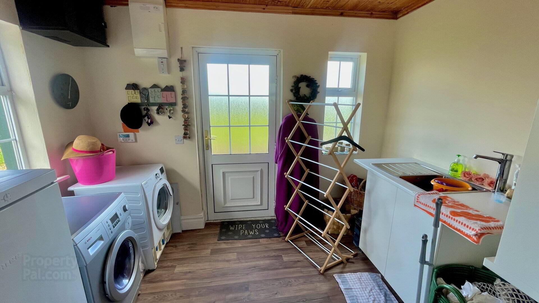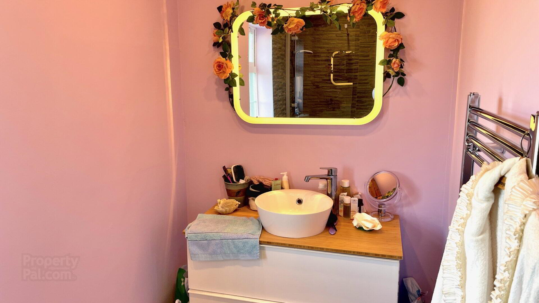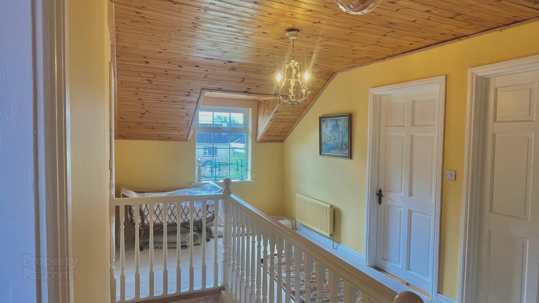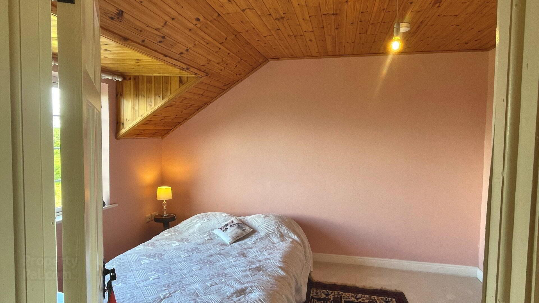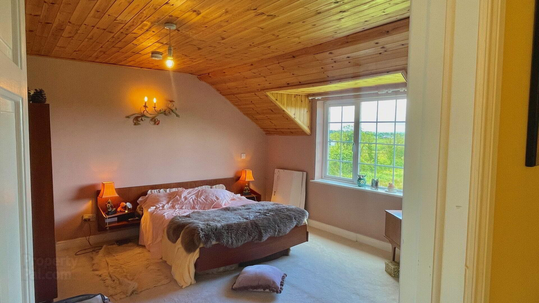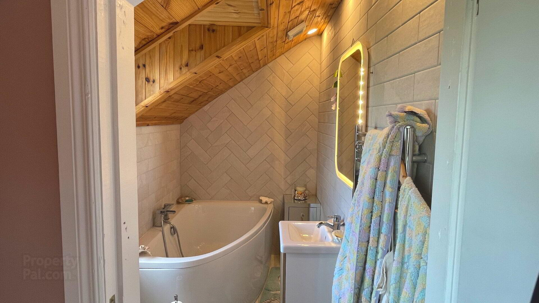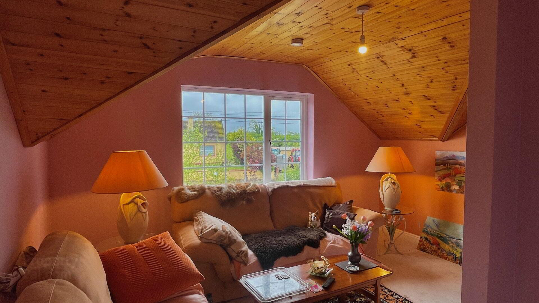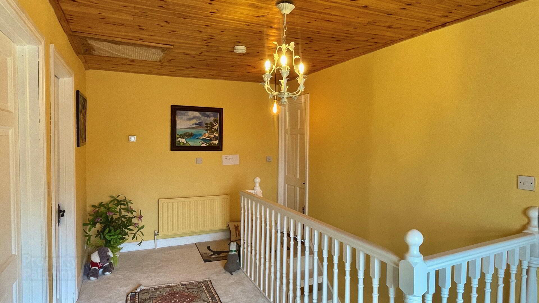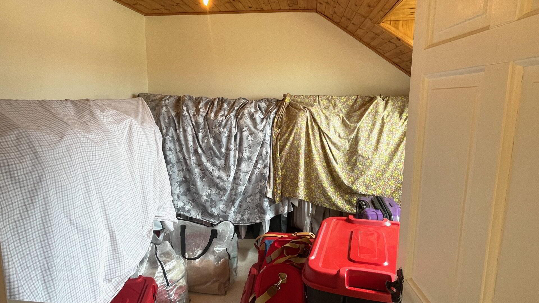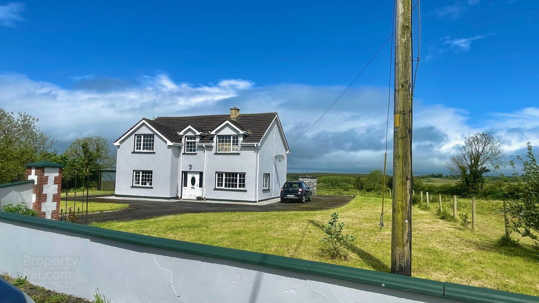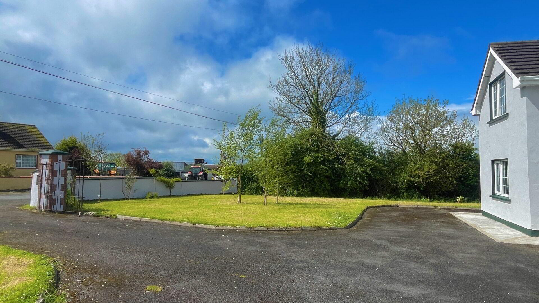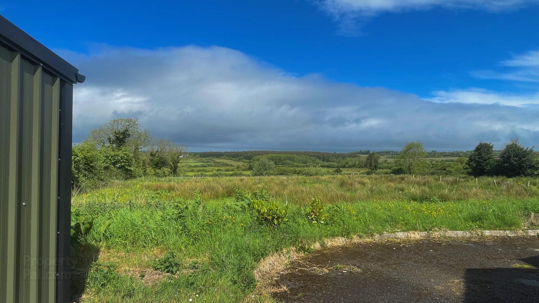Leitrim East,
Moyvane, V31P039
4 Bed Detached House
Offers Over €235,000
4 Bedrooms
2 Bathrooms
Property Overview
Status
For Sale
Style
Detached House
Bedrooms
4
Bathrooms
2
Property Features
Tenure
Not Provided
Energy Rating

Property Financials
Price
Offers Over €235,000
Stamp Duty
€2,350*²
Property Engagement
Views Last 7 Days
57
Views Last 30 Days
247
Views All Time
867
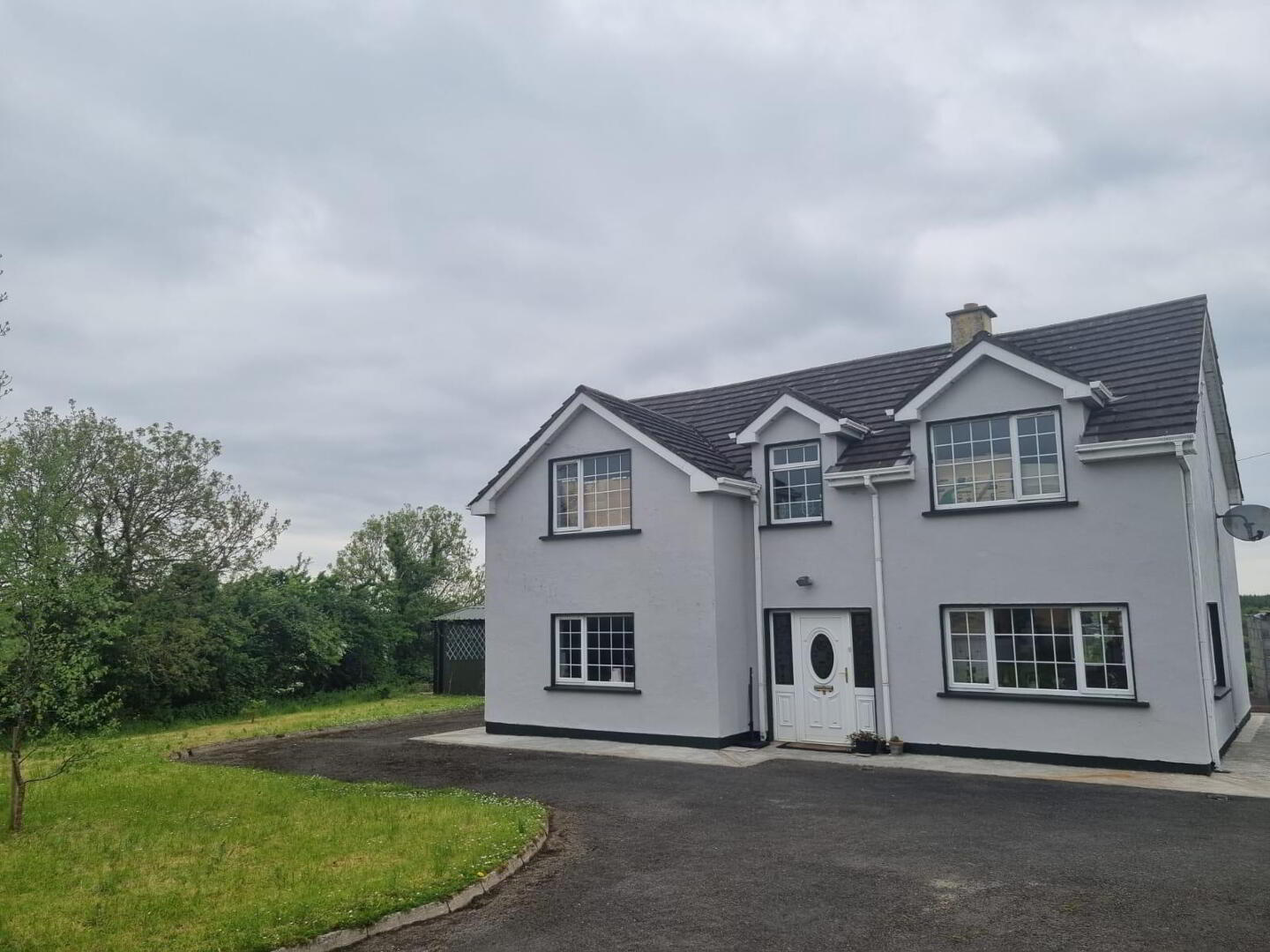
For sale by DNG Declan Woulfe via the iamsold Bidding Platform
Please note this property will be offered by online auction (unless sold prior). For auction date and time please visit iamsold.ie. Vendors may decide to accept pre-auction bids so please register your interest with us to avoid disappointment.
We are delighted to offer to the market this spacious 4 bed, c. 140 sq.m, detached residence, situated on a circa 0.61 acre site in a rural peaceful setting.
The property is ideally located within easy reach of the villages of Moyvane and Tarbert with the heritage town of Listowel a further 15 kilometers away.
Features
Tarmacadam driveway
Front boundary wall
Wrought iron gates
Private well
Septic tank
Steeltech shed
Zoned Oil Fired Central Heating
Parking
Oil Fired Central Heating
BER B3 / BER No: 103222139
Floor Area 157.81 (m2)
The accommodation briefly comprises of an entrance hallway, living room, kitchen/dining room, utility, w.c, four bedrooms (one en-suite) and a wet room.
Entrance Hallway: 2.64 X 5.5
Timber Floor & Timber Ceiling.
Living Room: 7.1 X 3.18
Timber Floor, Timber Ceiling, Tile Surround Fireplace, Light Fittings.
Kitchen/Dining Room: 5.61 X 4.27
Timber Floor, Stone Surround Fireplace, Recessed Lighting, Fitted Kitchen, Oven, Hob, Extractor Fan, Timber Ceiling.
Utility Room: 2.38 X 3.22
Plumbed for Appliances, Recessed Lighting, Timber Ceiling, Lino Flooring.
Wet Room: 3.66 X 1.46
Tile Floor, Timber Ceiling, Recessed Lighting, Wc, Vanity Unit, Towel Radiator, Electric Shower, WHB.
Landing: 5.53 X 2.71
Carpet Flooring, Timber Ceiling, Light Fittings.
Bedroom 1: 3.75 X 3.12
(Carpet Flooring, Timber Ceiling, Light Fittings.
Bedroom 2: 4.26 X 3.89
Carpet Flooring, Timber Ceiling, Light Fittings.
En-Suite: 2.65 X 1.46
Bath, Wc, WHB, Towel Radiator, Vanity Unit.
Bedroom 3: 4.23 X 4.13
Carpet Flooring, Timber Ceiling, Walk In Wardrobe.
Bedroom 4: 3.18 X 3.28
Carpet, Timber Ceiling, Light Fittings.
To access the legal pack, please copy and paste the link below:
http://www.iamsold.ie/properties/9d7791966f214c529407bb9c7d61fc5c/auction-pack
TO VIEW OR MAKE A BID Contact DNG Declan Woulfe or iamsold, www.iamsold.ie
Starting Bid and Reserve Price
*Please note all properties are subject to a starting bid price and an undisclosed reserve. Both the starting bid and reserve price may be subject to change. Terms and conditions apply to the sale, which is powered by iamsold.
Auctioneer's Comments
This property is offered for sale by unconditional auction. The successful bidder is required to pay a 10% deposit and contracts are signed immediately on acceptance of a bid. Please note this property is subject to an undisclosed reserve price. Terms and conditions apply to this sale.
Building Energy Rating (BERs)
Building Energy Rating (BERs) give information on how to make your home more energy efficient and reduce your energy costs. All properties bought, sold or rented require a BER. BERs carry ratings that compare the current energy efficiency and estimated costs of energy use with potential figures that a property could achieve. Potential figures are calculated by estimating what the energy efficiency and energy costs could be if energy saving measures were put in place. The rating measures the energy efficiency of your home using a grade from ‘A’ to ‘G’. An ‘A’ rating is the most efficient, while ‘G’ is the least efficient. The average efficiency grade to date is ‘D’. All properties are measured using the same calculations, so you can compare the energy efficiency of different properties.
Entrance Hallway:
2.64 X 5.5
Timber Floor & Timber Ceiling.
Living Room:
7.1 X 3.18
Timber Floor, Timber Ceiling, Tile Surround Fireplace, Light Fittings.
Kitchen/Dining Room:
5.61 X 4.27
Timber Floor, Stone Surround Fireplace, Recessed Lighting, Fitted Kitchen, Oven, Hob, Extractor Fan, Timber Ceiling.
Utility Room:
2.38 X 3.22
Plumbed for Appliances, Recessed Lighting, Timber Ceiling, Lino Flooring.
Wet Room:
3.66 X 1.46
Tile Floor, Timber Ceiling, Recessed Lighting, Wc, Vanity Unit, Towel Radiator, Electric Shower, WHB.
Landing:
5.53 X 2.71
Carpet Flooring, Timber Ceiling, Light Fittings.
Bedroom 1:
3.75 X 3.12
(Carpet Flooring, Timber Ceiling, Light Fittings.
Bedroom 2:
4.26 X 3.89
Carpet Flooring, Timber Ceiling, Light Fittings.
En-Suite:
2.65 X 1.46
Bath, Wc, WHB, Towel Radiator, Vanity Unit.
Bedroom 3:
4.23 X 4.13
Carpet Flooring, Timber Ceiling, Walk In Wardrobe.
Bedroom 4:
3.18 X 3.28
Carpet, Timber Ceiling, Light Fittings.
BER Details
BER Rating: B3
BER No.: 103222139
Energy Performance Indicator: Not provided

