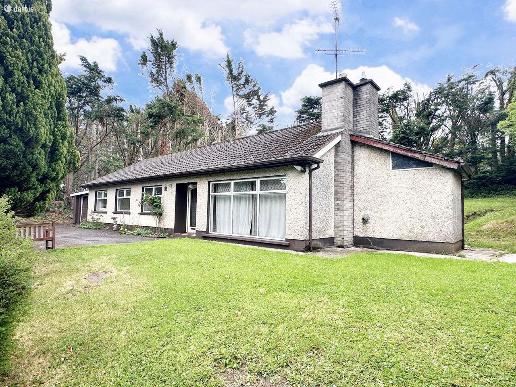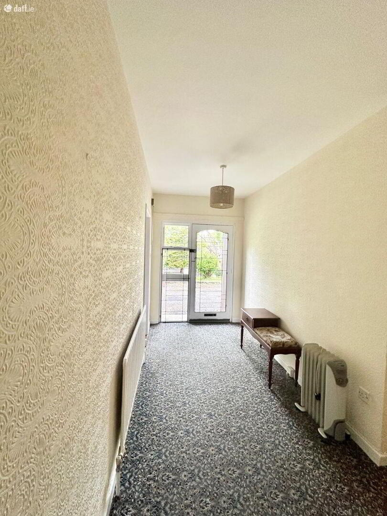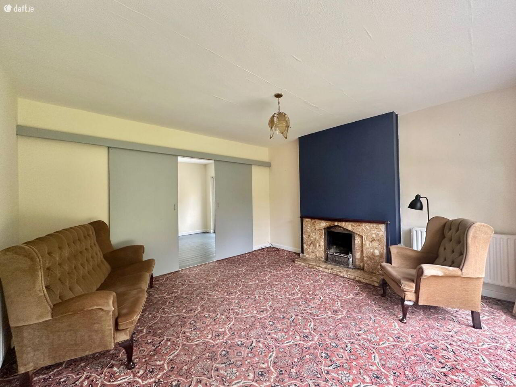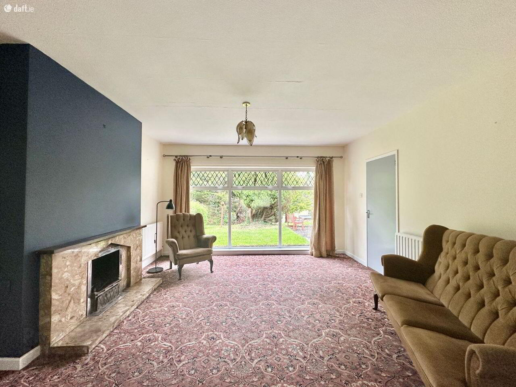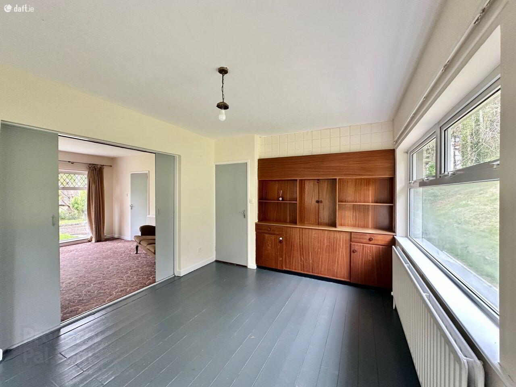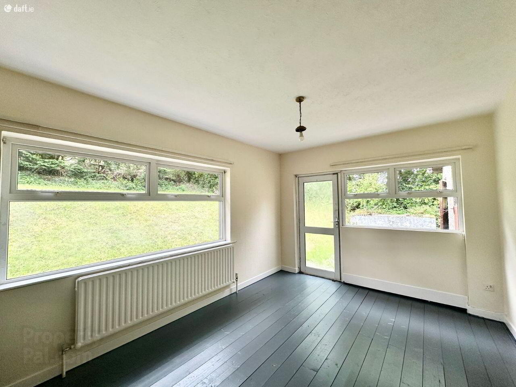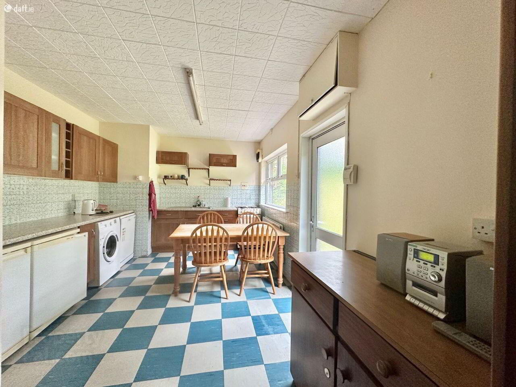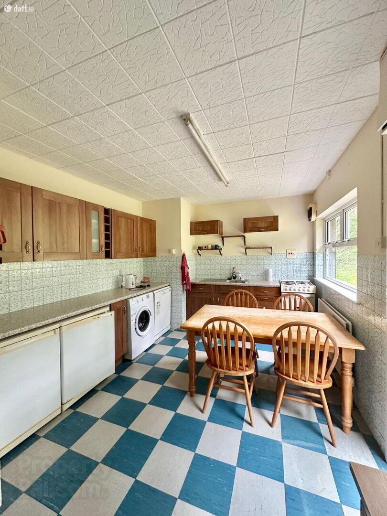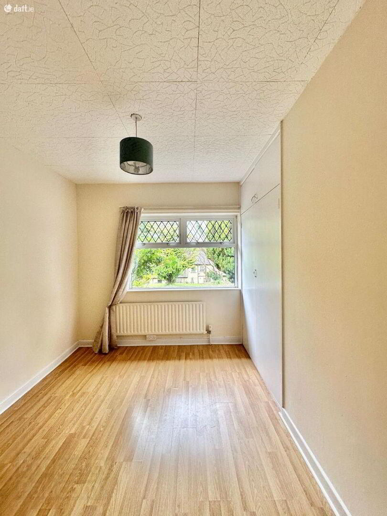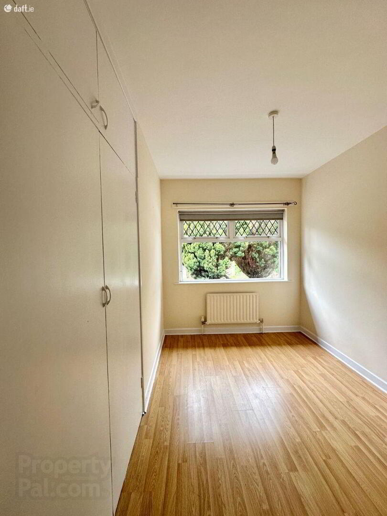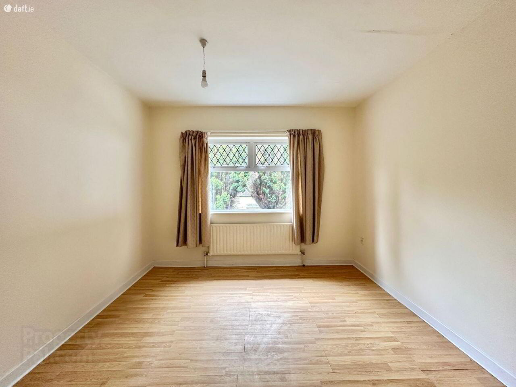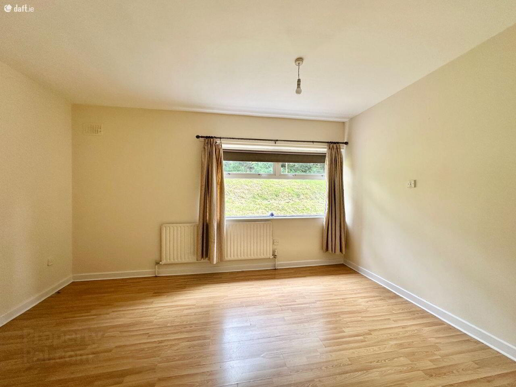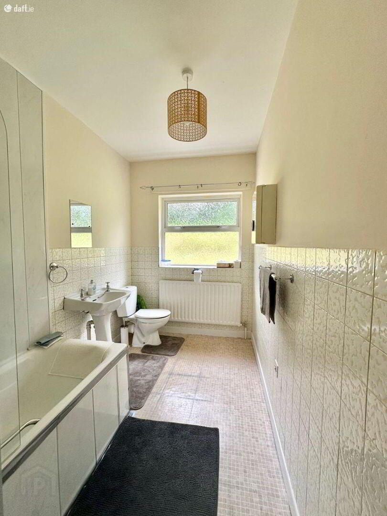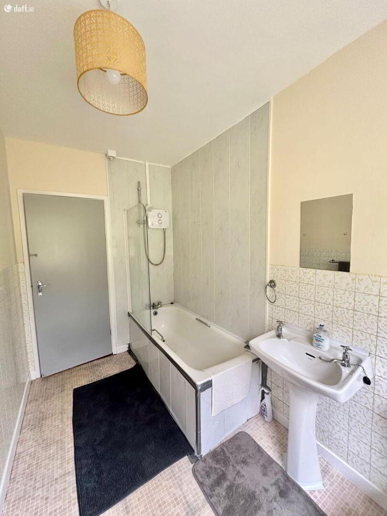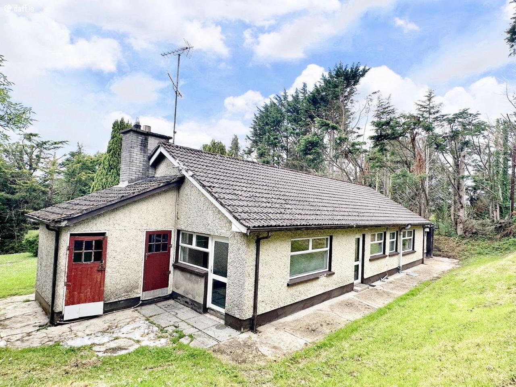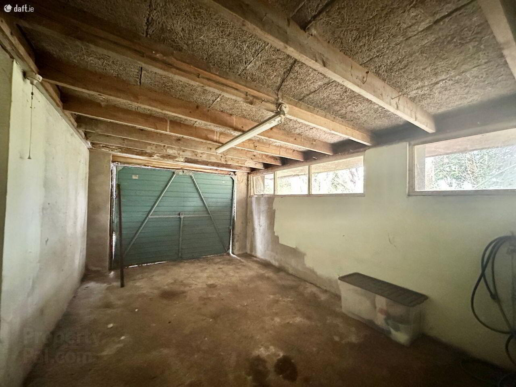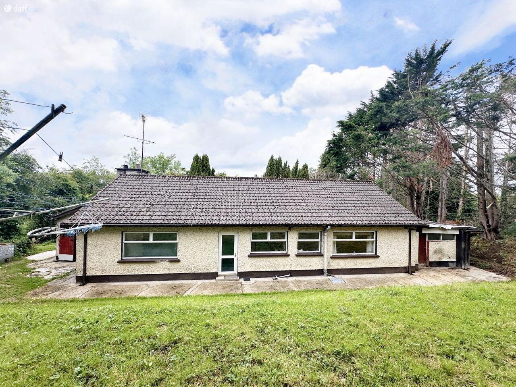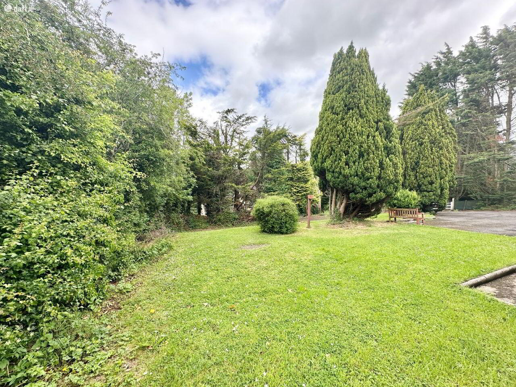Legarhill
Clones
4 Bed Bungalow
Price €200,000
4 Bedrooms
1 Bathroom
Property Overview
Status
For Sale
Style
Bungalow
Bedrooms
4
Bathrooms
1
Property Features
Size
117 sq m (1,259.4 sq ft)
Tenure
Not Provided
Energy Rating

Heating
Oil
Property Financials
Price
€200,000
Stamp Duty
€2,000*²
Property Engagement
Views All Time
203
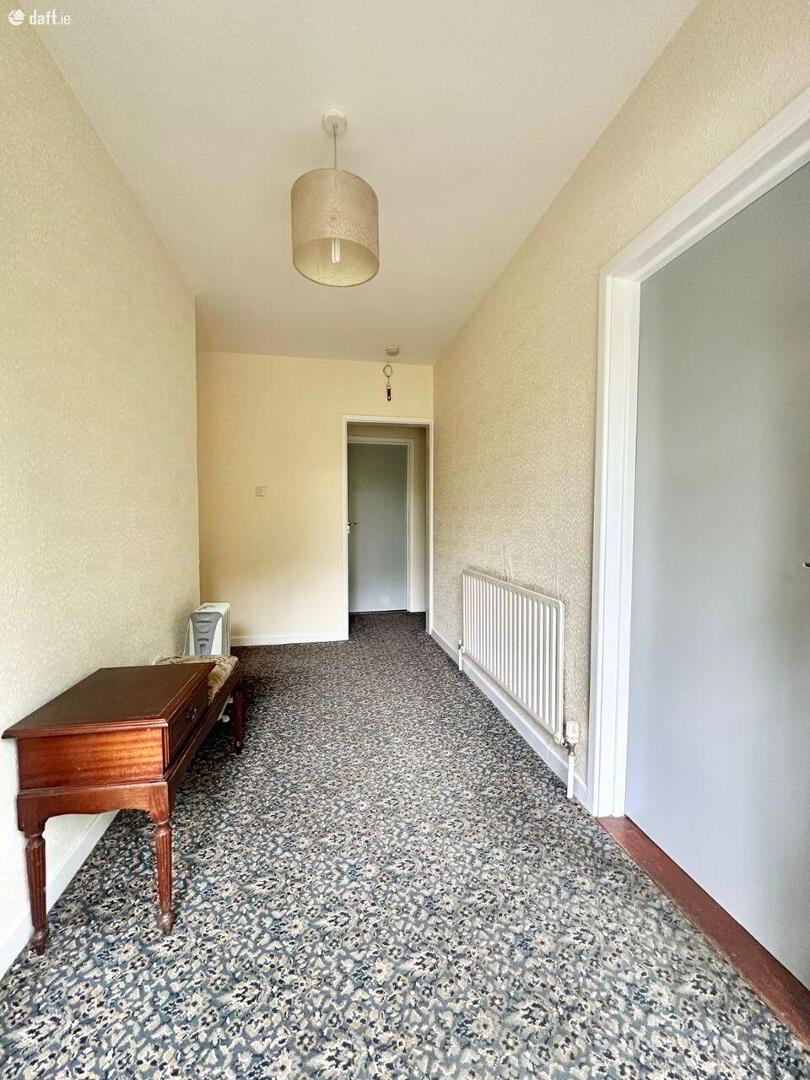
Features
- Detached Bungalow with attached Garage
- Superb residential on the periphery of Clones town opposite Largy College
- Elevated Site 0.15Ha. / 0.370 Acre site.
- Attached garage to side measuring 21.4Sq. Mtrs. / 230Sq. Ft.
- Scenic views of countryside & landscaped gardens surrounding.
- 2 No. bedroom with built in wardrobes
- Ample private parking on-site
- Concrete tile roof
- Oil Central Heating
- Property would require rewiring throughout.
Description
Larmer Property are delighted to present to the market this detached bungalow with attached garage, located at Legarhill, Clones, Co. Monaghan.
This detached 4 bedroom bungalow with attached garage, is located on an elevated private residential site, in one of Clones's most established and sought after mature residential areas.
The property occupies a generous site in this most idyllic setting. The approach to the front has ample private parking, with additional space to the side of the bungalow. There is truly a superb sweeping garden to the rear, in a beautiful private setting. This is such a bonus so close to Clones town with the property being up a private laneway opposite Largy College Clones.
The property is in need of upgrading, and has huge potential for its new owner to create elegant accommodation. Accommodation all at ground floor level consists of an L shaped Entrance Hall, a Living Room with leads into the Dining area. Down the hall are 4 Bedrooms, a family Bathroom completes the accommodation.
This super detached bungalow is priced to sell with an abundance of opportunities for its new owner.
This is a great property and we highly recommend viewing.
Accommodation:
Entrance Hall - 3.7m x 1.7m
Enter the property via the Hardwood door to front with side glass panelling into this spacious reception area. From the hall there is access to both general living accommodations and down the hall to the bedrooms.
Sitting Room - 4.24m x 4.22m
The family sitting room is located to the front of the property and accessed directly from the hallway. Spacious sitting room with stunning countryside views, and sliding doors into the dining area. This room functions perfectly with ample space for a suite of furniture, carpet flooring, a television point and the focal point of the room is the feature fireplace with cast iron inset. The large window in this room looks onto the spacious driveway and front lawn, leaving this a bright room.
Dining Room - 4.22m x 3.18m
This is a good sized rectangular living room which benefits scenic views of the rear garden area. The room is finished with solid wood flooring..
Kitchen - 5.15m x 3.18m
Fitted floor and wall mounted kitchen units, with part-tiled walls, linoleum flooring and a traditional hatch through to the dining room. This really is a kitchen with a view over the rear garden. Included in the sale is the stand alone Bosh fridge, Nordmende dishwasher and double oven & hob. From both the kitchen and dining room there are scenic views over the garden.
Bedroom 1 - 2.56m x 3.12m
This beautiful bedroom is located to the front of the property and has the benefit of built in wardrobes, laminated wood flooring completes this lovely bedroom.
Bedroom 2 - 2.31m x 3.12m
Another lovely bedroom with built in wardrobes laminated wood flooring.
Bedroom 3 - 3.82m x 3.12m
Large double bedroom to the front of the property with laminated wood flooring.
Bedroom 4 - 4.27m x 3.18m
Large double bedroom to the rear of the property with laminated wood flooring.
Bathroom - 1.81m x 3.18m
The family bathroom is fitted with a white bath, w.c. and wash hand basin. There is an over bath Triton T90xr electric shower and linoleum flooring.
Hot- Press - Shelved for all your storage needs and with the tank in place.
BER Details :BER: C3
Directions
In Clones - go down Annalore street, taking the Newbliss road (R183) out of Clones. Drive past Clones Garda Station. The lane is directly opposite Largy College on the right hand side ( See Larmer Sign). The property is the first bungalow on the right hand side (See Larmer Sign.)
Or Follow
Eircode H23 KD29 on Google Maps.
Viewing Details
Strictly by appointment with Larmer Property

