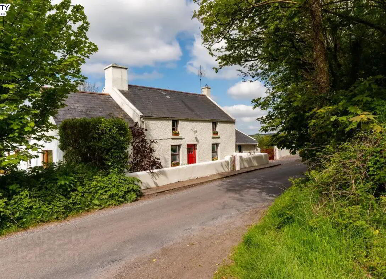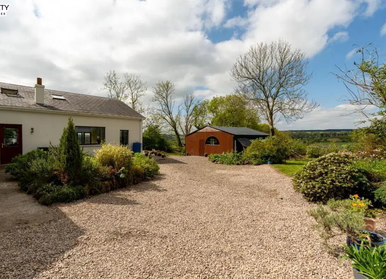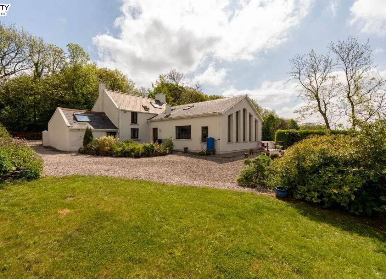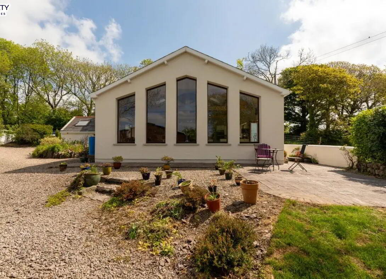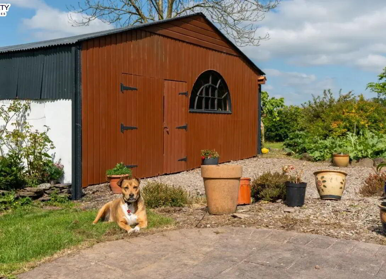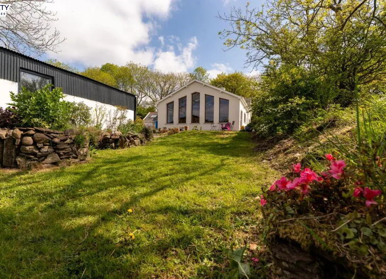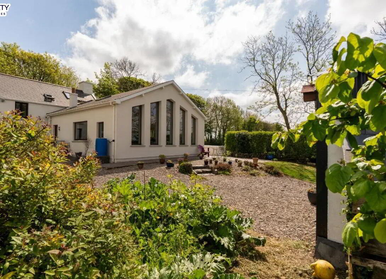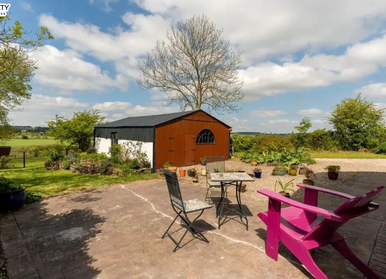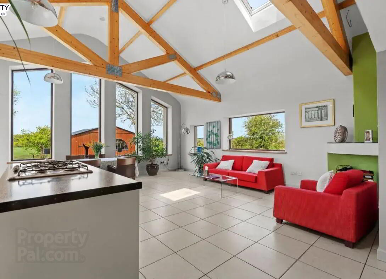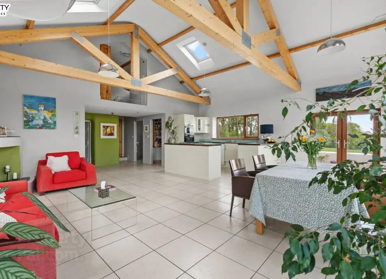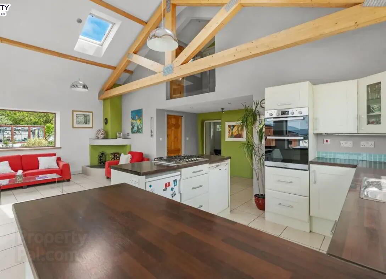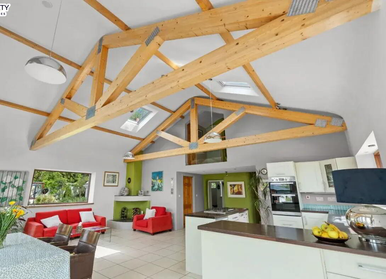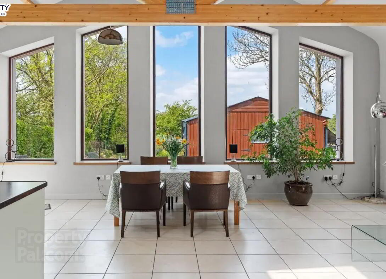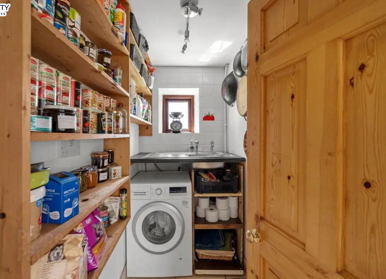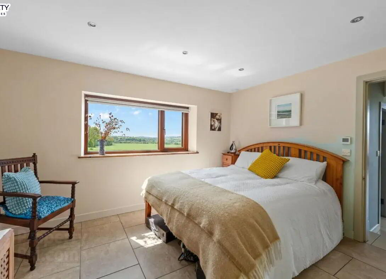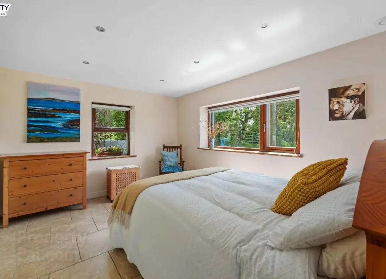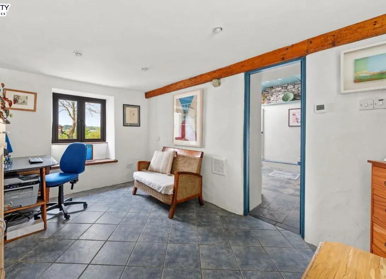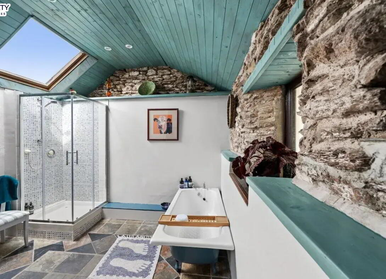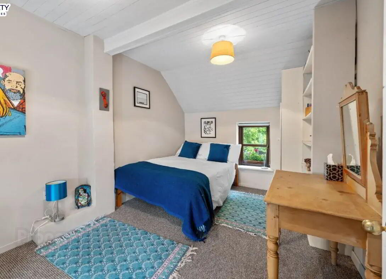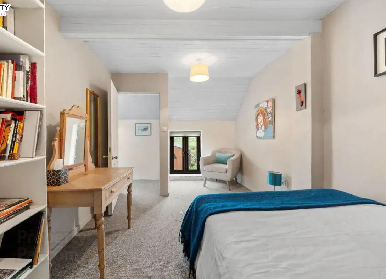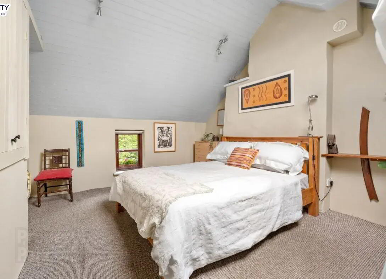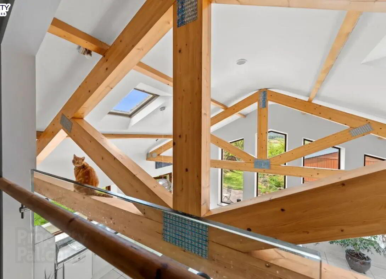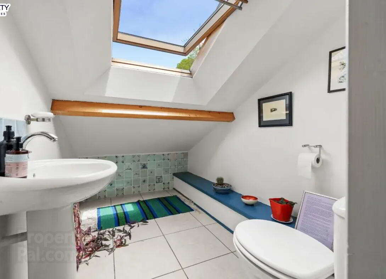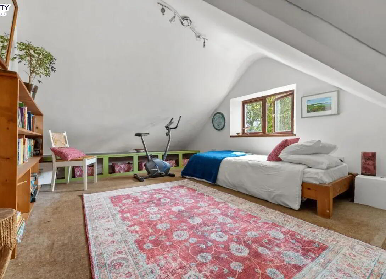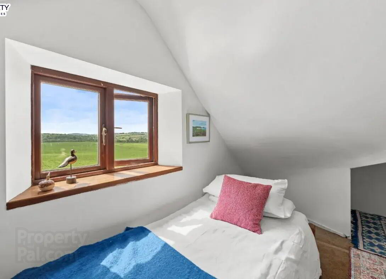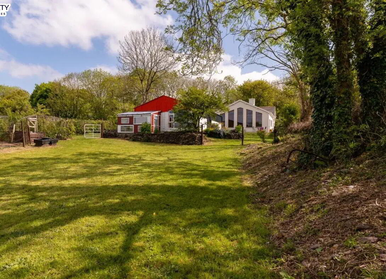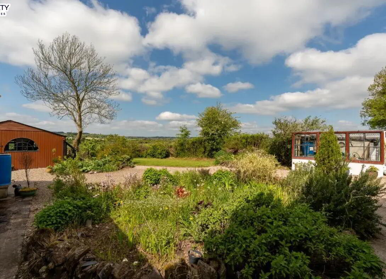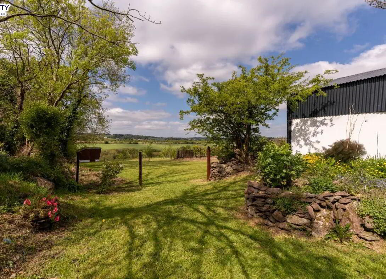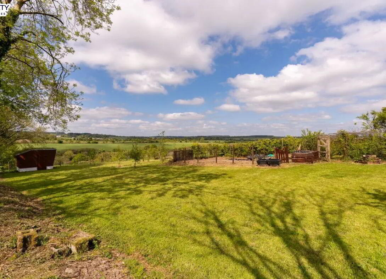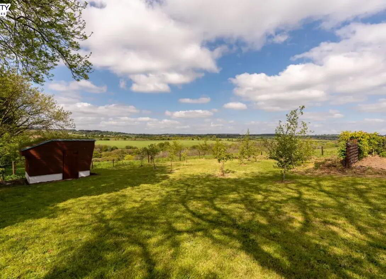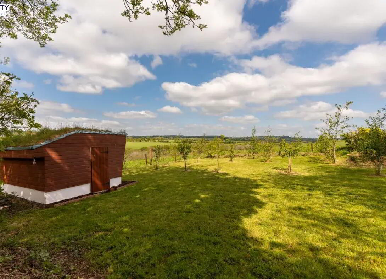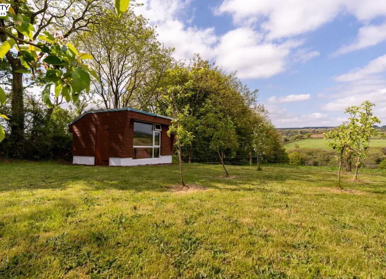Leadington
Leamlara,Cork, Lisgoold
Property
Price €480,000
3 Bedrooms
3 Bathrooms
Property Overview
Status
For Sale
Bedrooms
3
Bathrooms
3
Property Features
Size
202.4 sq m (2,178.9 sq ft)
Tenure
Not Provided
Property Financials
Price
€480,000
Stamp Duty
€4,800*²
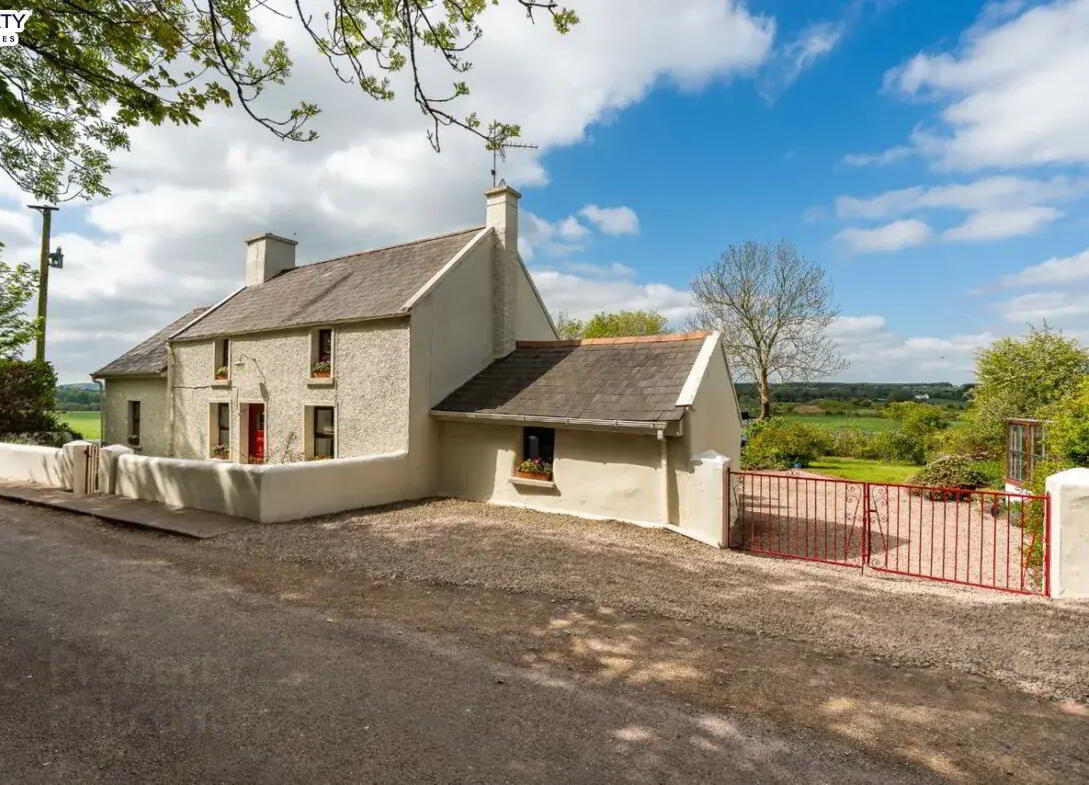
Hegarty Properties are proud to present this charming and beautifully extended country home in the sought-after area of Leadington, near Lisgoold. Set on approximately 0.6 acres, this captivating property dates back to the early 1900s and has been thoughtfully transformed into a warm and energy-efficient home that blends traditional character with modern convenience.
Originally part of the historic Leadington estate, the house enjoys a peaceful setting with stunning, uninterrupted views over the Templebodan River Valley. Nestled within mature, landscaped gardens, this property offers both privacy and an abundance of outdoor space including a working shed with electricity, two glasshouses, a fruit orchard, and a delightful studio with a grass roof, ideal for creative work or peaceful retreat.
Internally, the house is filled with natural light and a sense of calm. The vaulted ceiling with exposed timber trusses in the main living/kitchen area makes a striking architectural feature, complemented by expansive windows framing countryside views. The layout has been thoughtfully designed to ensure comfort and functionality, with underfloor heating throughout the ground floor, an air source heat pump, solar panels, and a B2 BER rating, making it eligible for a green mortgage.
Accommodation Includes: Entrance Hall, Sitting Room, Open-Plan Kitchen/Dining/Living Room, Utility Room, Laundry Room, Home Office, 3 Bedrooms, 3 Bathrooms. Approx. 2,179 sq. ft.
Accommodation
Ground Floor
Entrance: Charming half door opens into a warm and welcoming entrance hall, offering a lovely first impression of the home.
Sitting Room: Entered via a UPVC composite stable door, this cosy yet bright sitting room features a traditional day bed with under-shelving, tiled floor, double-glazed window, and underfloor heating. Wired for broadband.
Home Office: Ideal for working from home, with tiled floor, fitted desk and shelving, two windows, and underfloor heating.
Kitchen / Dining Area: Spacious open-plan room with high vaulted ceiling, two timber trusses, and a mix of landscape and lancet windows with teak sills. Glazed double doors open to the garden. Fully fitted kitchen with integrated oven, numerous power points, tiled floor, and underfloor heating.
Pantry / Utility Room: With sink, washing machine, shelving, double-glazed window, and tiled floor.
Bathroom : Elegant country-style bathroom with cast iron bath, tiled walk-in shower, Belfast sink, large storage cupboard, and shelving. Lit by a skylight and two windows. Underfloor heating.
WC: Wet room with walk-in shower, W.C., and sink. Tiled floor and double-glazed window.
Downstairs Bedroom: Bright and practical, with tiled floor, double-glazed windows, and underfloor heating.
Back Entrance Hall: With UPVC back door, tiled floor, shelving, and window.
Landing: Accessed via stairs from the sitting room; features built-in bookcase.
Main Bedroom: Features built-in wardrobes, carpeted flooring, skylight and double-glazed window. Leads to mezzanine balcony and adjoining half bathroom.
Bedroom 2: Bright and spacious with carpeted flooring, two windows, built-in wardrobes, and power points.
Bathroom 3: Half bathroom with skylight, W.C., and sink. Tiled throughout.
Mezzanine Room: Ideal for reading or studio use with built-in shelving and bookcases, windows, and plug points.
Storage Room: Houses the hot water cylinder and offers additional shelving.
Outside:
-Beautifully landscaped with raised beds, native trees, fruit trees, berry bushes, and a productive vegetable garden. Includes: Two timber glasshouses.
-Outside tap, socket & water butt Bounded by traditional fencing and hedging Concrete paths surround the house
-Studio: Grass-roofed, insulated space with landscape PVC windowperfect for creative or contemplative work.
-Shed / Workshop: With large PVC rear window and a semi-circular feature window salvaged from the Cork Examiners Academy Street offices. Electricity connected.
Features
B2 BER Rating
Air source Daikin heat pump with underfloor heating
Two solar panels on south-facing roof to heat water.
Fiber broadband
Double-glazed windows throughout
Extension to rear built 2008
Schools in Leamlara & Ballincurrig 5 mins away.
Bus route to Midleton
Landscaped gardens with mature trees, fruit bushes & vegetable plot
Large timber-framed glasshouses and garden studio
Character features: vaulted ceilings, timber trusses, cast iron bath, day bed
Spacious workshop with semi-circular feature window from Cork Examiner building
Viewing
Strictly by appointment with the Sole Selling Agent.
Please contact Hegarty Properties to arrange a private viewing.
Visit www.hegartyproperties.ie for more.
Daft Link

