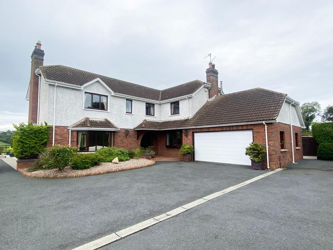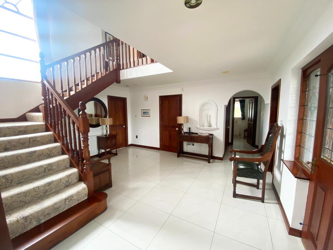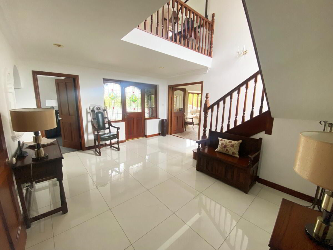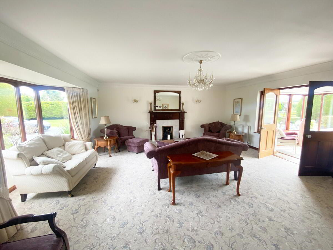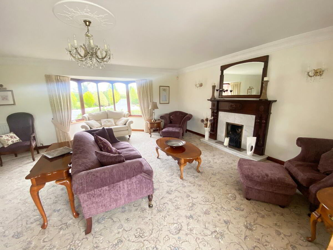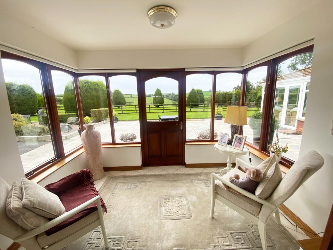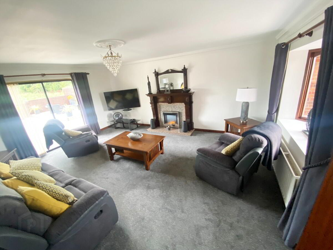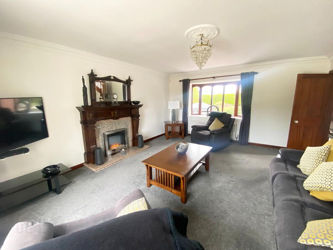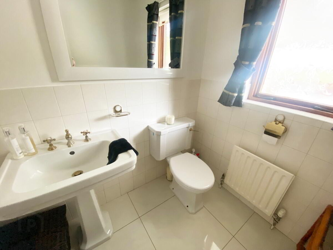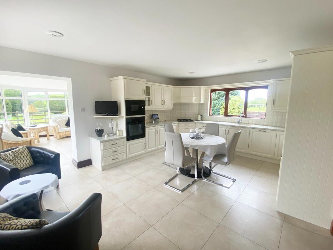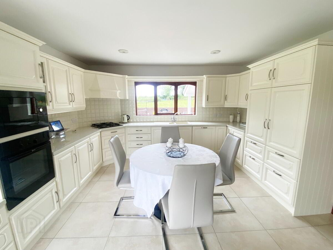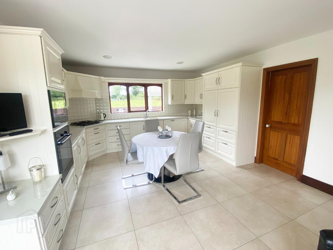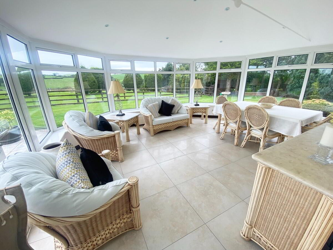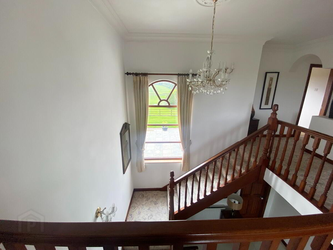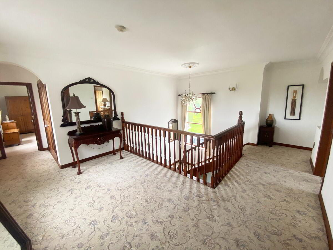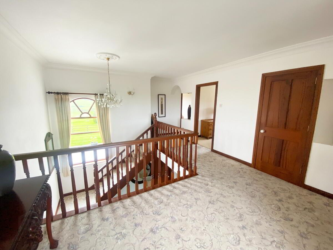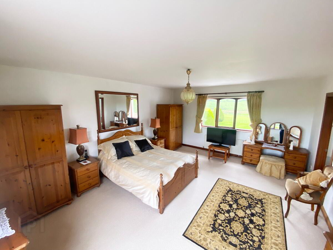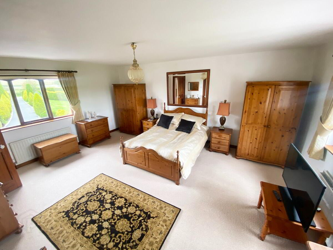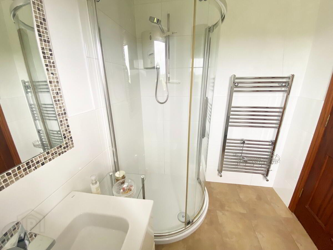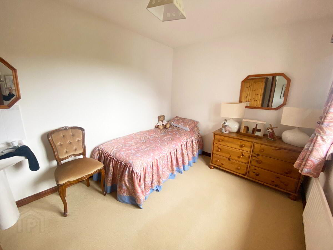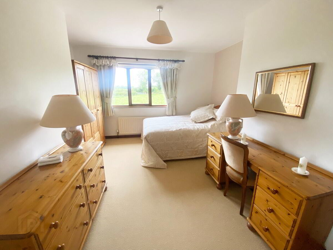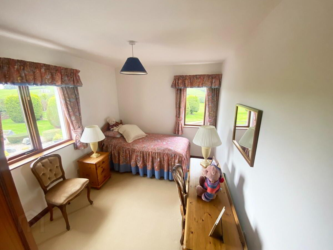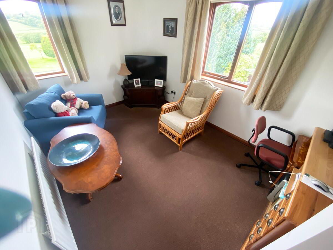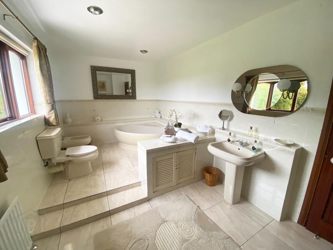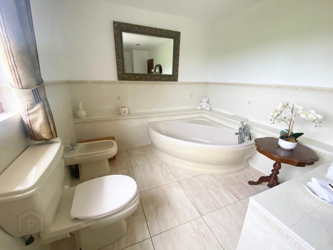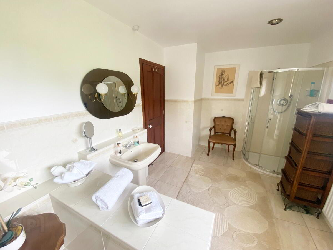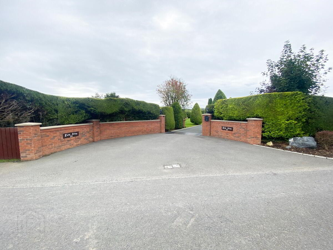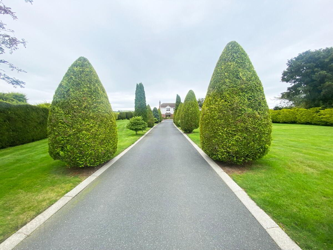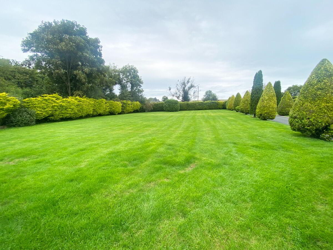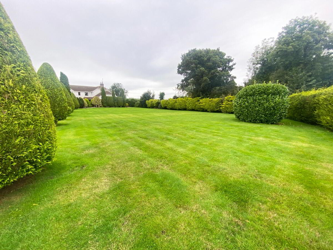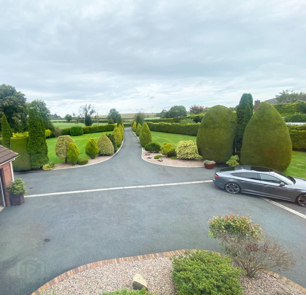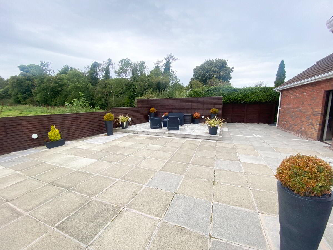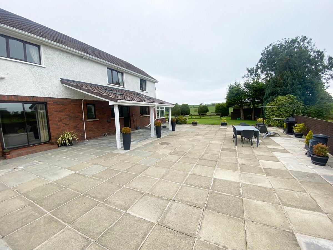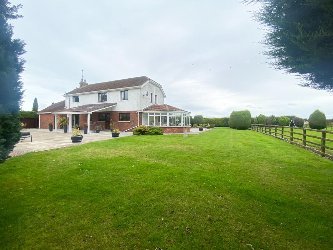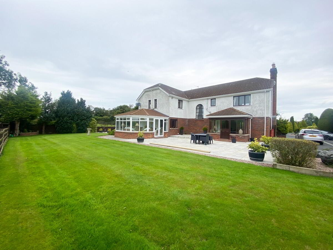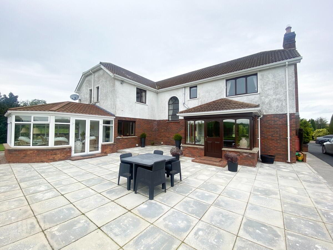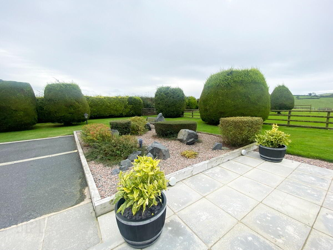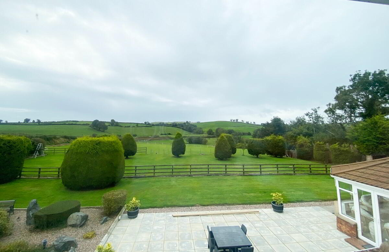Lazy Acres, 2a Brague Road,
Banbridge, BT32 5JZ
5 Bed Detached House
Offers Over £500,000
5 Bedrooms
2 Bathrooms
4 Receptions
Property Overview
Status
For Sale
Style
Detached House
Bedrooms
5
Bathrooms
2
Receptions
4
Property Features
Tenure
Not Provided
Heating
Oil
Broadband Speed
*³
Property Financials
Price
Offers Over £500,000
Stamp Duty
Rates
£2,745.34 pa*¹
Typical Mortgage
Legal Calculator
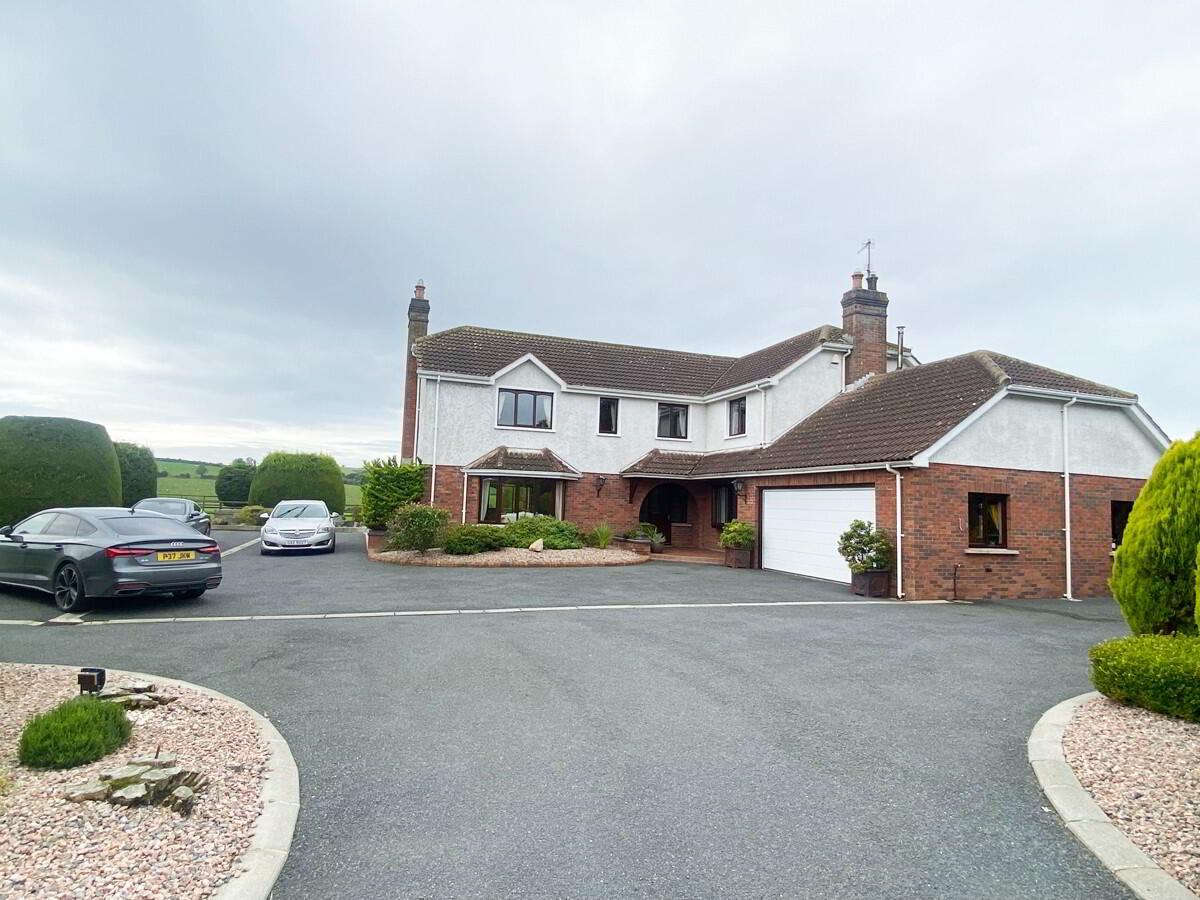
OPTION TO PURCHASE 3.1 ACRES OF LAND
Set on a mature 1.1 acre site this impressive detached family homes offers spacious accommodation comprising of 4 reception rooms and 5 bedrooms (1 en-suite). Externally the landscaped gardens are a private sanctuary which have been beautifully maintained. The home is set in a desirable location offering the quiet country lifestyle whilst also being within 2.5 miles to Banbridge and the A1 dual carriageway. Externally the landscaped gardens are a private sanctuary which have been beautifully maintained. Tarmac driveway leads to front of the property with ample parking space. Large paved patio area of sun lounge and sunroom. Paved area to side with raised patio. Features include oil heating, mahogany double glazed windows and beam vacuum system.
Entrance Hall: 16’0 x 13’4 (4.9m x 4.1m) Mahogany front door with stainless glass panel and stain glass side panels leads to entrance hall. Access to double door cloakroom and storage cupboard. Tiled floor. Recessed lighting.
Lounge: 20’6 x 18’0 (6.3m x 5.5m) Double doors with glass panels leads from hall to lounge. Marble fireplace with mahogany surround and gas fire. Cornicing and centrepiece. Double doors with glass panels leads to sun lounge.
Sun Lounge: 10’8 x 7’2 (3.3m x 2.2m) Tiled floor. Mahogany door with glass panel leads to rear.
Family Room: 18’0 x 14’7 (5.5m x 4.5m) Granite fireplace with mahogany surround and electric fire. Cornicing and centrepiece. Sliding patio doors lead to side.
WC: 7’2 x 5’9 (2.2m x 1.8m) White WC and wash hand basin. Tiled floor. Part tiled walls. Tongue and groove ceiling.
Kitchen/Dining: 18’0 x 13’7 (5.5m x 4.2m) Range of high and low level cream painted kitchen units with quartz worktops. 1 1/2 drainer sink units. Built in fridge, dishwasher, gas hob, Neff oven and Nordmende microwave. Recessed lighting. Tiled floor. Part tiled walls.
Sun Room: 18’0 x 14’7 (5.5m x 4.5m) Tiled floor. Recessed lighting. Double glass panel doors lead to rear.
Utility: 9’5 x 9’1 (2.9m x 2.8m) Range of high and low level units. Space for freezer. Plumbed for washing machine. Space for tumble dryer. Single drainer stainless steel sink unit. Tiled floor. Part tiled walls. Mahogany door with glazed panel leads to side.
Mahogany staircase with feature window leads to 1st floor.
Landing: Access to double door wardrobe and walk in hotpress.
Bedroom 1: 18’0 x 14’4 (5.5m x 4.4m) Walk in wardrobe
En-suite: 6’8 x 5’9 (2.1m x 1.8m) White WC and wash hand basin set in vanity unit. Shower cubicle with Mira sport electric shower. Chrome towel radiator. Tiled walls to incorporate mirror. Tiled floor.
Bedroom 2: 12’1 x 8’8 (3.7m x 2.7m) Wash hand basin.
Bedroom 3: 13’7 x 12’4 (4.2m x 3.8m)
Bedroom 4: 12’1 x 8’8 (3.7m x 2.7m)
Bedroom 5: 13’1 x 8’8 (4.0m x 2.7m)
Bathroom: 18’3 x 9’1 (5.6m x 2.8m) Ivory bathroom suite comprising of corner bath, WC, wash hand basin and bidet. Shower cubicle with power shower. Spotlights. Tiled floor. Part tiled walls.
Attached Garage: 24’6 x 19’0 (7.5m x 5.8m) Electric door. Light and power.
Directions
From Banbridge travel out the Rathfriland Road for approximately 2.5 miles. Take right onto the Brague Road and this property is the 2nd house on the left.


